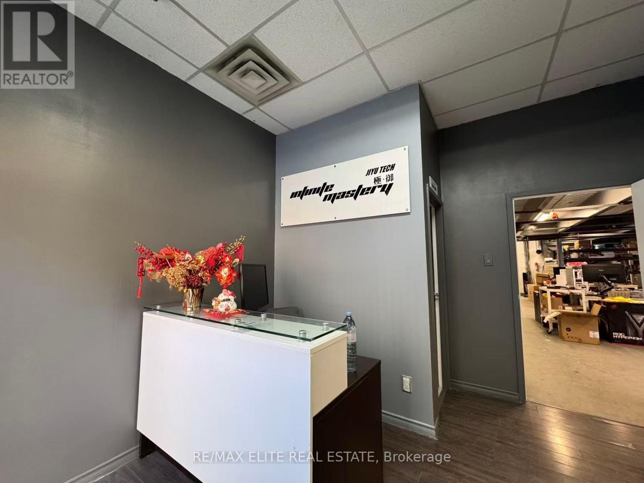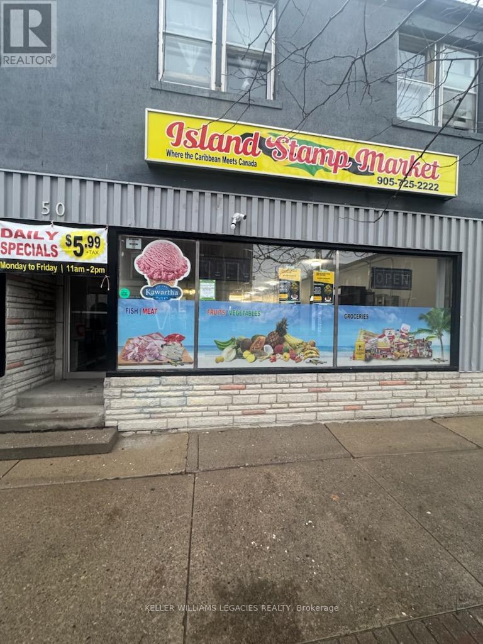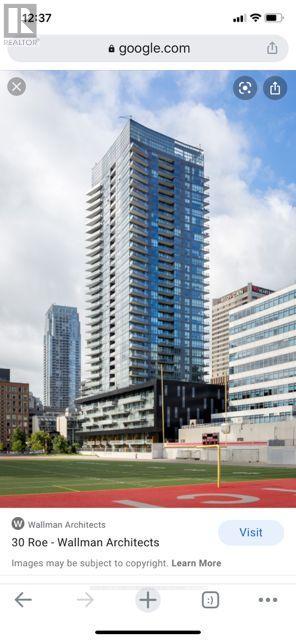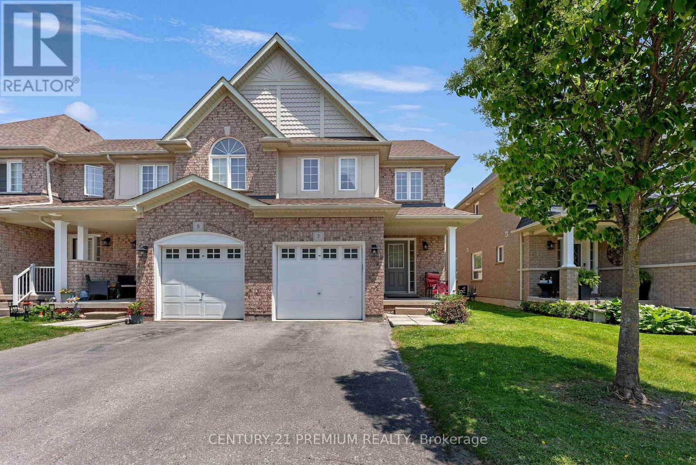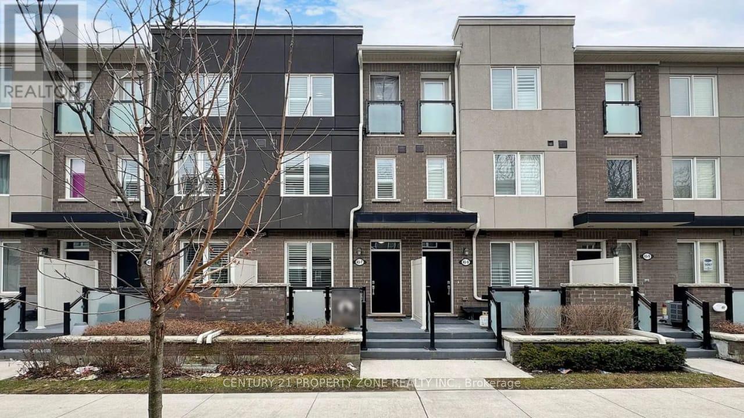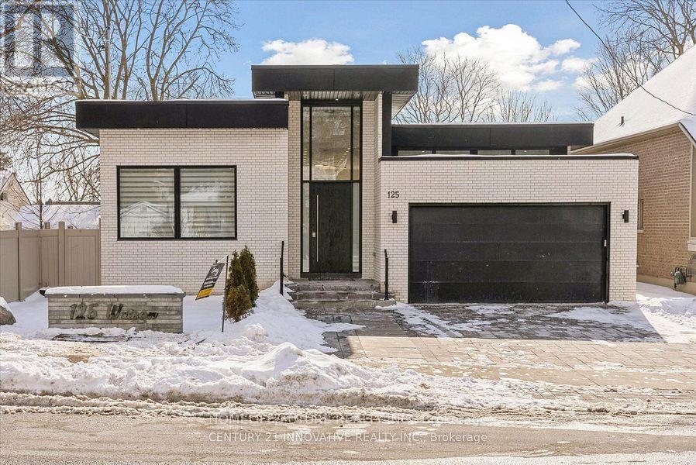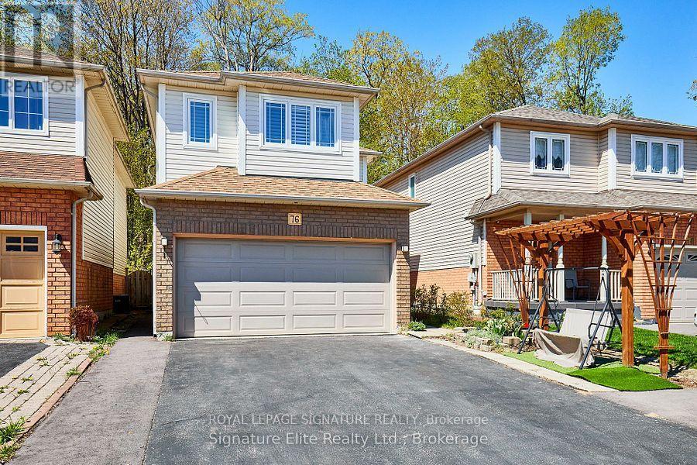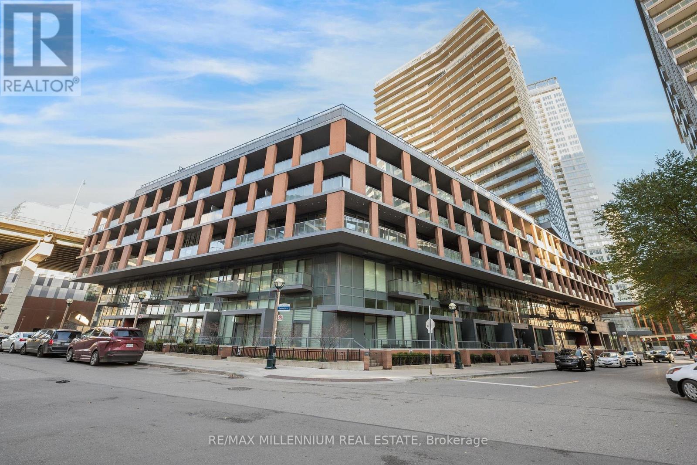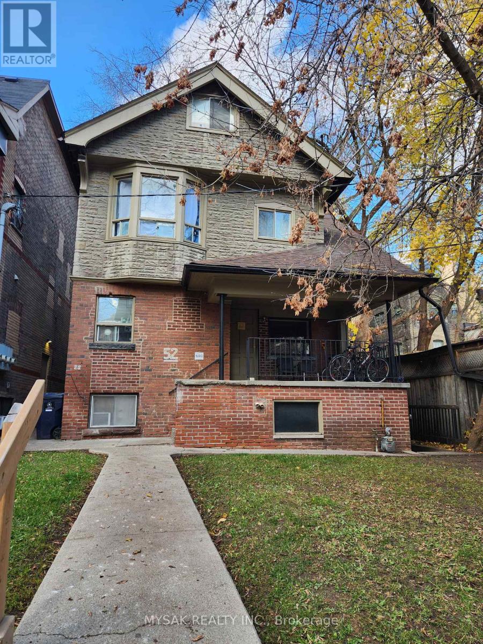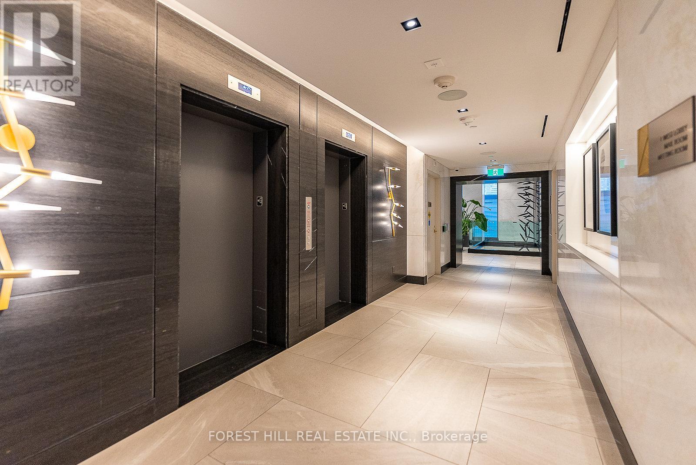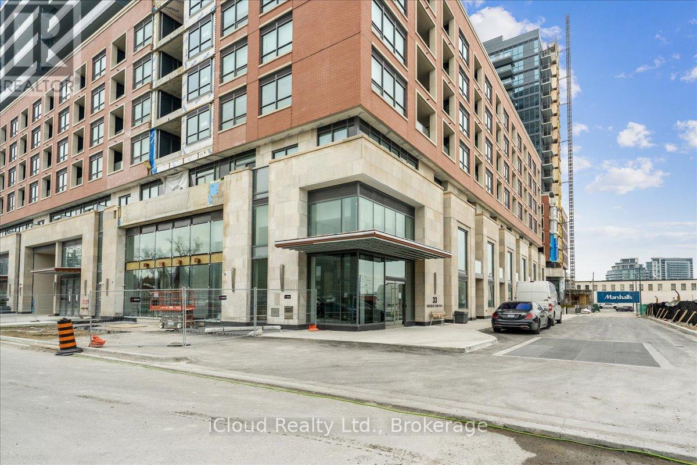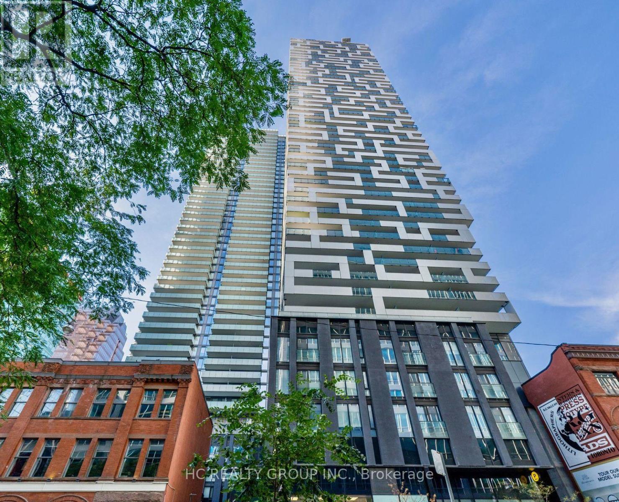4 - 181 Bentley Street
Markham, Ontario
Prime Markham location featuring a very well-maintained 1,416 sq/ft unit with an excellent sub-lease term until March 2028, providing exceptional stability and value. This solidly-built space includes a versatile 760 sq/ft mezzanine, a drive-in door, and ample surface parking, all within a professionally managed complex. Perfectly situated for convenience, it offers quick access to Hwy 407 and 404, and is just minutes from public transit and major retailers. (id:60365)
50 Bond Street E
Oshawa, Ontario
Spacious retail unit featuring high ceilings within a well-trafficked indoor marketplace. The space has received recent cosmetic improvements, giving it a fresh and appealing presentation. Ideally situated next to the lively 44 Bond St Event Centre in downtown Oshawa, the location benefits from strong foot traffic and proximity to bank offices, the Ontario Tech campus, restaurants, and various retail shops. Just a short walk to the Tribute Centre. Inventory and equipment are available as well. (id:60365)
614 - 30 Roehampton Avenue
Toronto, Ontario
Discover a meticulously designed One-Bedroom plus Den condo, ideally situated in the vibrant Yonge and Eglinton district of Toronto. This unit combines modern comfort with exceptional convenience, showcasing impressive 9' ceilings and stylish laminate flooring throughout. Bright & Spacious!A standout feature is the unique view overlooking a soccer field, offering a refreshing green vista that contrasts beautifully with the typical high-rise buildings in midtown and downtown. This serene backdrop provides a rare blend of nature and urban life, making it an ideal retreat for professionals or anyone eager to embrace the dynamic atmosphere of this sought-after neighborhood.Additionally, the unit includes a locker for added storage. You'll find yourself just steps away from the Eglinton subway and LRT, as well as an excellent selection of dining options and local amenities. (id:60365)
7 - 460 Woodmount Drive
Oshawa, Ontario
A meticulously maintained end-unit townhouse featuring modern finishes, flexible living spaces, and low-maintenance amenities, ideal for families or downsizers. The bright, updated interior, finished basement, and excellent location make this a compelling choice. Overview Type: All-brick, end? unit townhouse in the family? friendly Conlin Village neighborhood Bedrooms/Baths: 3?beds, 4?baths (incl. 4?pc in basement) ? Key Features Main Level: Gourmet kitchen with updated quartz counters, custom backsplash, breakfast bar & stainless steel appliances Open-concept living/dining area featuring hardwood floors. Second Floor: Three spacious bedrooms, including a primary suite with walk-in closet and 3?pc ensuite, Convenient 4?pc main bath and upstairs laundry; Finished Basement: Fully finished basement with large windows and wet bar, Attached garage + second parking spot, Central air conditioning, forced?air natural gas heating; ? Location & Community: Just steps from schools, parks, Smart Centres Oshawa North, Costco, UOIT, Durham College, community centre, library, and Hwy407; Pet-restricted condo with community centre and transit nearby (id:60365)
7 - 45 Heron Park Place
Toronto, Ontario
This beautiful town in a sought after west hill neighbor 3 bed + 3 wash Mattamy townhome.Facing sidewalk with ample light. Excellent floor plan: open concept main floor. Lovely porchto sit out. Garage parking access from house. 2 full washrooms. Powder room on main floor.Close to school, TTC/GO/hwy401, heron park recreation Centre, library, shopping centers,University of Toronto Scarborough Campus and Centennial College. (id:60365)
125 Watson Street E
Whitby, Ontario
Discover Modern Elegance In This Stunning Bungalow, Less Than Three Years Old, Ideally LocatedJust A Short Walk From The Whitby Waterfront And Adjacent To A Vibrant Playground. Total LivingSpace 3,400 Square Feet, This Architectural Gem Features An Open-Concept Design With 12-FootCeilings Throughout The Main Floor And A Magnificent 16-Foot Entrance Foyer. The DesignerKitchen Is Equipped With Stainless Steel Appliances And Seamlessly Integrates With ExpansiveLiving Areas, Perfect For Both Entertaining And Everyday Family Life. The Main Floor OffersThree Spacious Bedrooms, Each With A Full Bathroom, Ensuring Comfort And Privacy. AbundantNatural Light Floods In Through Large Windows, Enhancing The Contemporary Finishes. TheVersatile Basement, Accessible Through Side And Rear Entrances, Is Ready To Host Two SeparateIn-Law Suites, Ideal For Extended Family Or Potential For Rental Income. The Seller CannotGuarantee The Retrofit Of The Basement Apartment. It Conveniently Close To The 401 Ramp And TheGO Train, This Home Offers Easy Access For Commuters. Situated In One Of Whitby's MostDesirable Neighbourhoods, This Modern Bungalow Is More Than Just A Home; Its A LifestyleOpportunity Waiting To Be Embraced. (id:60365)
Basement Apartment - 76 Piperbrook Crescent
Toronto, Ontario
Welcome home! Be the first person to rent this brand new 2 bedroom basement apartment. Separate Side Entrance. Laminate Wood Floors through-out. No Carpet. Mirrored Closets in Bedrooms. Windows in Every Room. Huge Storage Area. Walking Distance to TTC and Shopping. Parking spot on driveway. Gated access to Forest through Backyard. (id:60365)
802 - 20 Bruyeres Mews
Toronto, Ontario
A Fully furnished Sun-filled, spacious, and cozy condo at Toronto's Lakeshore & Bathurst. Smooth 9'10" ceilings and floor-to-ceiling windows bring in beautiful light all day. The practical layout offers room for living, a comfortable sleeping area, and an eat-in kitchen.The kitchen features full-size stainless steel appliances, quartz countertops, an under-mount sink, and a custom backsplash. A rare multi-use walk-in closet (7'6" x 6'4"). Includes a 4-piece bathroom and two exits to a spacious balcony-perfect for fresh air and relaxing evenings.Well-managed building with great amenities: 24-hour concierge (secure deliveries), gym, party room, media room, rooftop terrace, BBQ patio, and visitor parking.Prime downtown location: walk to the Waterfront, streetcar, Rogers Centre, restaurants, bars, grocery stores, LCBO, banks, and more. Quick access to Billy Bishop Airport and Exhibition Place (CNE).A must-see home in an unbeatable location.The Unit will be rented with all the furniture currently in there. (id:60365)
52 Dundonald Street
Toronto, Ontario
7.1% cap rate in Downtown Toronto. 18 unit rooming house. $83k/unit. 10 min walk to Bloor & Yonge the cities most connected transit hub. Steps away from everything. Close to financial district and U of T. Surrounded by high density residential and institutional development. Coin operated washers and dryers. Both include an intercom system. Phenomenal cash flow in downtown Toronto. Showings will be Saturday from 11am-2pm. Please confirm attendance (id:60365)
Sph #07 - 1 Edgewater Drive
Toronto, Ontario
More than an Executive Rental This Sky Penthouse Unit at AquaVista offers an elevated lifestyle tailored to the demands of today's accomplished Executive and Professional. The domicile itself is a declaration of achievement and a statement of style, beckoning to those who expect nothing less than excellence. Strategically located at the beautiful Bayside district you will have the privilege and prestige of experiencing waterfront living at its most prestigious. This Sky Penthouse suite offers approximately 1,300 sq. ft. of carefully crafted living space. Three separate balconies allow you to step out and enjoy vistas from every room. From the moment you enter you are enthralled with the Walls of glass showcasing uninterrupted lake and skyline views resulting in a zen type relaxing vibe. It also creates a backdrop that shifts gently from sunrise serenity to the glittering drama of evening lights. Adding to the ambiance the open-concept living and dining areas create a seamless environment for entertaining or unwinding after a demanding day. The chef-inspired kitchen, outfitted with premium integrated appliances, blends functionality with refined design, perfect for both casual meals and/or catered hosting.The primary suite delivers executive comfort with a walk-in closet and spa-style ensuite, while the second bedroom offers flexibility for a guest suite, private office or a hybrid of both.Residents enjoy access to resort-calibre amenities, including an infinity-edge pool overlooking the waterfront, a fully equipped fitness centre, private entertaining spaces, guest suites, yoga studio & media room and 24-hour concierge service. AQUAVISTA is a LEED Platinum Certified building.This unit also comes with two parking stalls, one equipped with a Tesla Home Charging Unit. Located in Torontos vibrant East Bayfront community, you're steps from Sugar Beach, the Distillery District, St. Lawrence Market, and the Financial Core, with effortless access to transit and highways. (id:60365)
1012 - 33 Frederick Todd Way
Toronto, Ontario
Stunning Unit In Leaside's Luxury Condo Building. Featuring One Bedroom With Walk In Closet And One Bath, Open Concept Living, With Plenty Of Natural Light Coming From The Floor To Ceiling Windows. Beautiful Ultra Modern European Style Kitchen With Stone Countertop And Brand New Upgraded Large Appliances. Large Balcony With Stunning Views. Don't Miss Out On This Opportunity! Steps To All Amenities, Restaurants, Shopping, Sunnybrook Park,Transit And New Lrt Laird Station. Club Style Amenities Include 24 Hour Concierge, Indoor Pool, Outdoor Lounge With Fire Pit And Bbq. Utiltities Are Extra. (id:60365)
904 - 25 Richmond Street E
Toronto, Ontario
Welcome To Yonge & Richmond Condominium In The Heart Of Toronto's Financial District. Spectacular One +1Unit , With Lovely West City View. Hardwood Flooring Throughout With W/I Closet In Master Bedroom, Private Den With Sliding Doors, Built In S/S Appliances.Large Balcony For Entertaining. Phenomenal Location. Quick Access To Ttc Streetcars & Subway, Underground Path System, Steps To Government Buildings, Hospitals, Restaurants & Cafes (id:60365)

