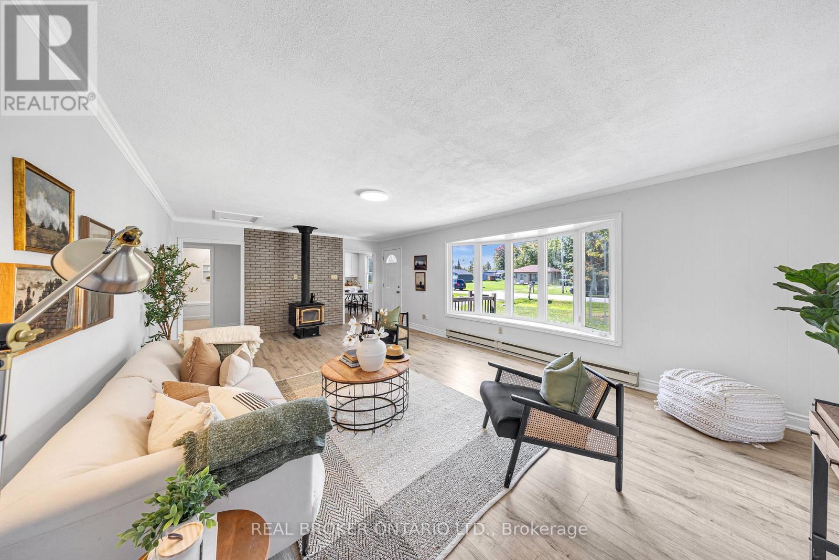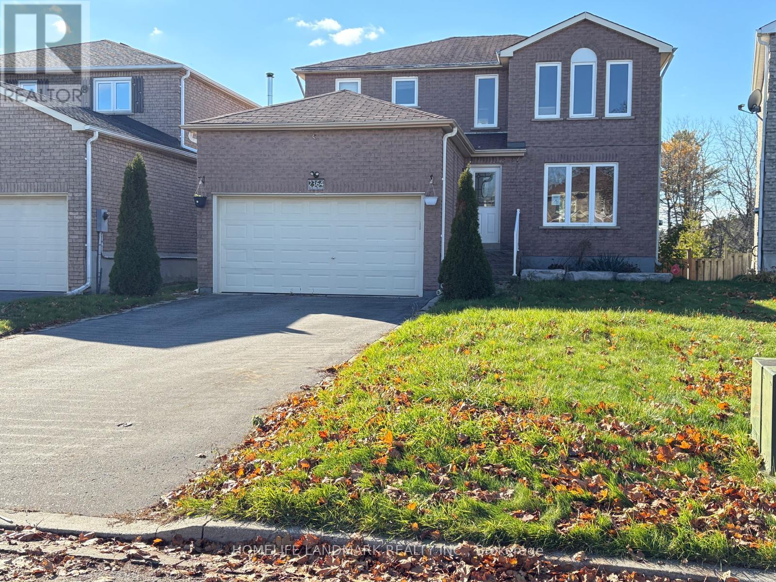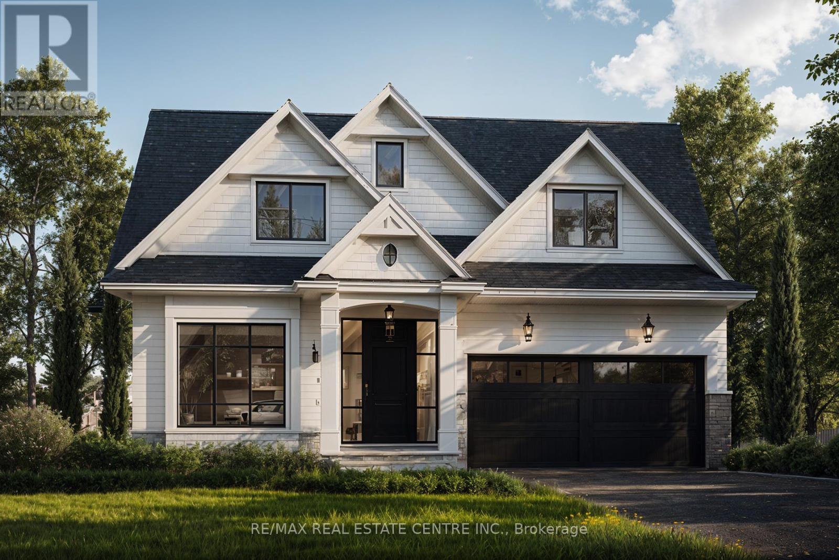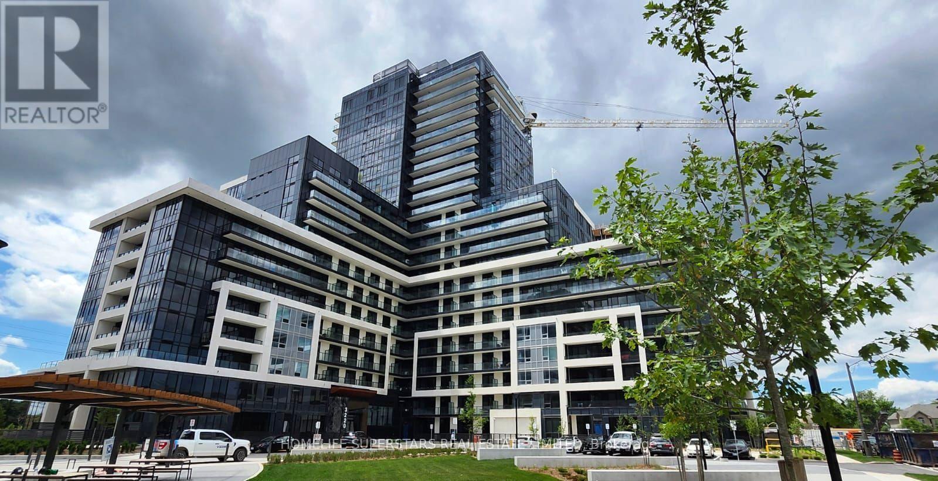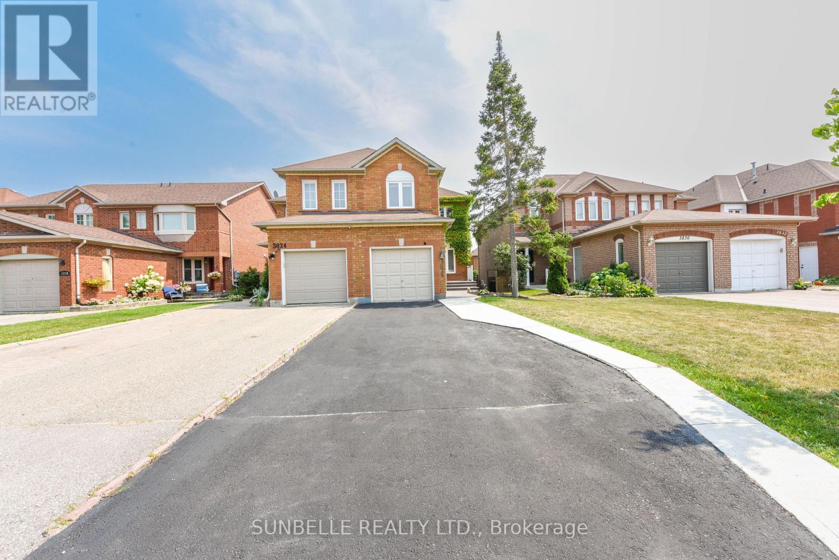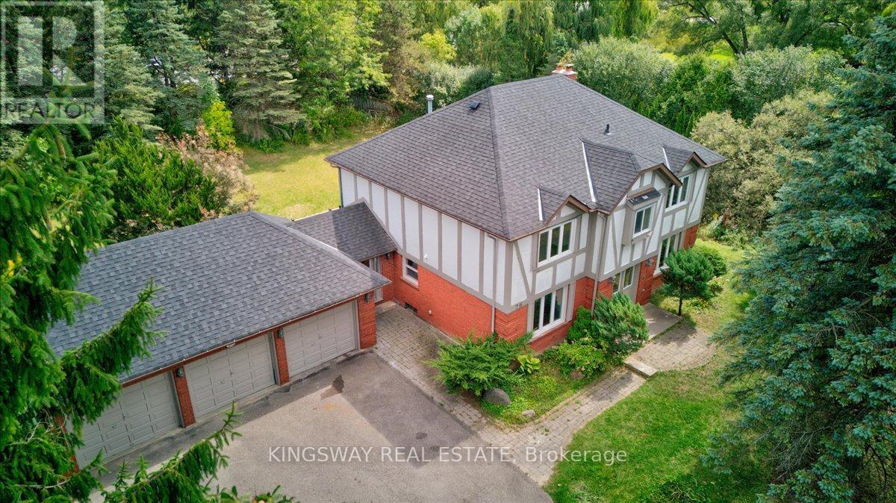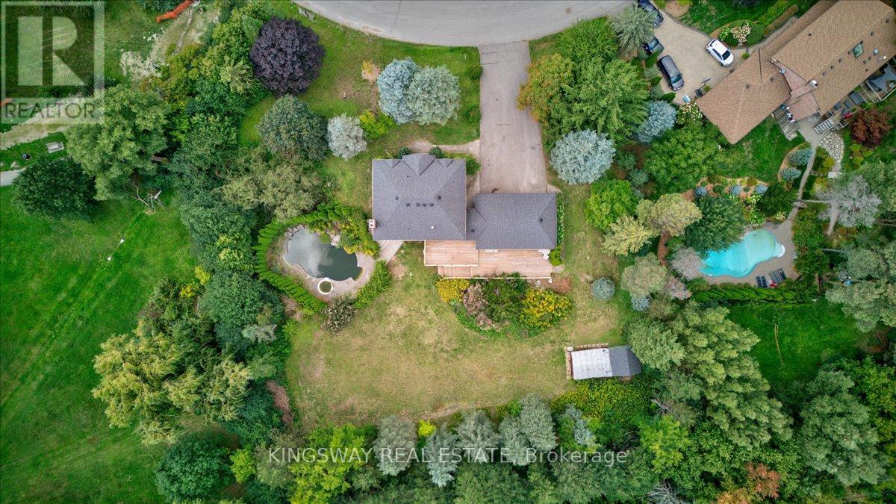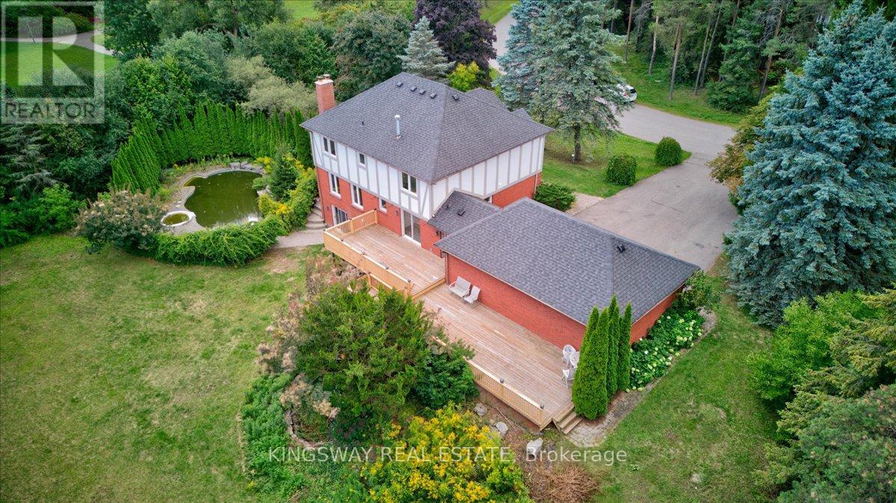9 Centre Road
Georgina, Ontario
Experience lakeside living at its finest with 9 Centre Rd, a fully renovated and beautifully maintained home in the heart of Georgina, just steps from Lake Simcoe and access to a private community beach. This move-in ready gem sits on a spacious double lot and now features a brand-new high-efficiency heat pump system with four mini-split units (one in each bedroom plus the living room), providing year-round comfort and reduced utility costs. The home also includes existing electric baseboards and a wood-burning fireplace, giving you three total heating sources. Inside, enjoy bright, open living spaces with a warm, inviting feel and a rare second full bathroom. A sauna adds a touch of relaxation and luxury. The property also includes a double car garage and a large multi-purpose outbuilding, perfect as a workshop, studio, hobby space, or potential garden suite conversion. With approximately $65,000 in total renovations, this home delivers tremendous value. Nestled in one of Georgina's most desirable lakefront communities, enjoy nearby marinas, parks, trails, shops, and restaurants, all just minutes to major highways. Whether you're a family, downsizer, or investor, this property offers lifestyle, value, and opportunity in one exceptional package. (id:60365)
920 - 1050 Eastern Avenue
Toronto, Ontario
Welcome to 1050 Eastern Avenue, a stunning brand-new, 1 Bedroom, 1 Bathroom Condominium Suite at Queen & Ashbridge! Perfectly situated where The Beach meets Leslieville. This contemporary unit offers a bright and airy open-concept design, featuring soaring ceilings, floor-to-ceiling windows, and a private balcony ideal for morning coffee or evening relaxation. The sleek kitchen boasts integrated appliances, modern cabinetry, fireplace, and streamlined finishes, flowing seamlessly into the spacious living and dining area perfect for entertaining or unwinding in style. Enjoy abundant natural light throughout the day and access to premium building amenities, including a state-of-the-art two-level 5,000 sf fitness centre, complete with strength, cardio & functional training zones, dedicated spin and yoga studios with spa like change rooms featuring steam saunas. Beautifully appointed guest suites, and an elevated residents lounge with panoramic views. Located just steps from Queen Street East, you're surrounded by trendy cafes, local boutiques, lush parks, coworking spaces, and convenient TTC access with the lake and beach just minutes away.Outdoor enthusiasts and pet owners will love the Muskoka-inspired Urban Forest and the 8th floor Dog Run. Additional conveniences include secure bike storage, tri-sort waste disposal, parcel lockers. Experience the best of east-end living in one of Toronto's most vibrant communities, truly this home offers unbeatable convenience in one of Toronto's most vibrant and connected neighbourhoods. (id:60365)
2364 Strathmore Crescent
Pickering, Ontario
3 Bedroom Detached Brick Home With 2 Bedroom Walkout Basement Apartment, Large Rear Deck, Main Floor Laundry, Close to schools, Hwy 401/407, shopping centers, scenic trails, and park. Buyers to verify taxes, parking rental equipment and all fees. (id:60365)
15 Spring Creek Street
Kitchener, Ontario
Legal basement unit, partially furnished with an open concept design, located in the east Kitchener Idlewood and Lackner woods neighborhoods, a very popular and desirable, calm, and quiet family area. One parking space on driveway is included, and utilities are one-third extra of the total utility bills of the house. Welcome to 15 Spring Creek Street, a basement unit featuring 2 bedroom, living and dining space, and 1 full bathroom. Conveniently located near all necessary amenities including schools, shopping malls, recreation centers, trails, golf courses, hospitals, and more. Ideal for a small family. Entering the house, you'll find a living space with a dining area, a beautiful kitchen with quartz's countertops, kitchen cabinets, double sink, and ample Sharp pot lights. The kitchen also provides access to a full laundry facility. A full bathroom is located on the same floor. The living room has a extra large window and it's leads to two good-sized bedroom with a extra large size of windows and closets, perfect for a small family. Floor features include tile floors in the washroom and kitchen, vinyl floors in the bedrooms and living room. The open-concept living room is perfect for both family time and entertaining. This unit is now available for lease . (id:60365)
118 Gordon Street
Shelburne, Ontario
Welcome to 118 Gordon Street, Shelburne known as Shelburne Towns being "The Waters" design with 1529 sq. ft plus a full walk-out basement. The on site location is "Lot 4". The driveway has room for 3 cars and there is a 1 car built-in garage. Featuring family size living with an open concept layout and interiors designed to be stylish and convenient. The exterior design is appreciative of the Towns heritage and community offering amenities such as a nature trails, schools, library, coffee shops, restaurants and local shopping. Brand new and nearly complete, this bright and spacious townhouse offers modern living in the heart of Shelburne. You will admire the bright spacious rooms throughout the moment you walk in to a spacious foyer leading to a double entrance closet & 2pc bathroom. The open concept living room/dining area and kitchen have big bright windows a walkout and is ideal for lounging with family, conversation and entertaining. Overlooking the scenic Dufferin Rail Trail, this home is perfectly located for that morning or evening walk, biking and just enjoying the peaceful nature around. The 2nd floor of the home offers 3 spacious bedrooms, 2 bathrooms including a 3pc ensuite in the primary bedroom and a convenient laundry space. The lower level basement has fantastic finishing opportunity with a full walk-out, 8'6 ceiling height and Rough-in's for a bathroom & kitchen. If you are looking for a new low maintenance living within walking distance to most amenities this is a sure consideration!! Assessed value is based on the land and is subject to reassessment. (id:60365)
15 Sleightholme Crescent
Brampton, Ontario
Absolutely Stunning Semi-Detach Located In Highly Sought After Community| Spacious Home With 3 Bedrooms. Separate Living And Family. Dream Kitchen With Cabinets,. Close To The Park, And The Best Schools In Brampton. Close To Schools, Hospital, Public Transit, Highways, Place Of Worship, Bank, Grocery Store And Plaza. (id:60365)
4350 Elm Crescent
Burlington, Ontario
Discover this rare opportunity to own a piece of paradise in the highly sought-after Shoreacres neighborhood of South Burlington. just steps from Lake Ontario. This Bungalow Sits On Mature 64x120 Ft Lot On Quiet Crescent. Surrounded By Multi-million Dollar Homes. Plans for a new Custom-Built have been already designed and building permit has been issued to build above grade of 3,486 Sqf plus around 2000 Sqf basement including a walk-up, which makes it a rare opportunity for builders or homeowners who are looking to live in a prestigious living Home! . The current property Has 3+1 Bedrooms, 2 Full Bath, Great Open Concept Floor Plan And Finished Lower Level with a Separate Back Entrance. Close To All Amenities, Parks, Trails And Top Rated Schools. One of the Sellers is a Registered Builder who could offer to build highest end for interested buyers with Tarion Warranty and most competitive cost. Plans of the Custom-Built are available upon request. (id:60365)
1502 - 3220 William Coltson Avenue
Oakville, Ontario
Newer, Luxury, Premium Quality 2 bedroom, 2 baths spacious Corner Suite loaded with tons of upgrades, Large windows, Unobstructed Beautiful views, Higher ceiling, Modern Upgraded Kitchen with island, Upgraded Bath, Upgraded Flooring, Upgraded Appliances, A smart connect system Geothermal system. Digital Lock with Fob. Party Room, Close to Grocery Stores, Hospital, Park, Trails, Shopping, Restaurants, Go Transit Bus Station. Mins Drive to Sheridan College, UTM Campus & HWys,401,403,407 ,Queensway ,Go Train Station and Lakeshore. Compare with any other 2 bedroom and see the difference, This condo is designed with extra wide space, handicap accessibility (id:60365)
3826 Allcroft Road
Mississauga, Ontario
Great Family home in prime Mississauga Lisgar location, Separate Family Room, Hollywood Kitchen with separate breakfast area, sliding door walkout to deck and yard, Finished basemen with 4th bedroom, 3piece bath and recreation room, all basement windows above grade, 4 parking spaces including garage, private fenced backyard with huge 2 tier deck ideal for BBQ and entertaining, maintenance free backyard no grass to cut, impressive curb appeal (id:60365)
26 Cynthia Crescent
Richmond Hill, Ontario
Exceptional Tudor-Style Residence For Lease in Highly Sought-After Oak Ridges, Richmond Hill. Situated on an impressive 154' x 215' private lot, this rarely offered property features a beautifully landscaped setting with mature cedar trees a heated saltwater pool with spa and two tier deck. The main home offers 4 bedrooms, 3 bathrooms, and a 3-car garage. A fully finished basement includes 2 additional bedrooms, 2 bathrooms, and a complete kitchen, ideal for extended family or separate living quarters. an outstanding opportunity to lease a one-of-a-kind estate home in a prestigious neighbourhood. Top-rated public and Catholic schools nearby, including Bond Lake PS and Richmond Hill HS. Quick drive to Yonge Street for shopping, dining, and essential services. Easy access to Gormley GO Station, Highways 404 & 400, and Viva/YRT transit. Close to Hillcrest Mall, big-box retailers, grocery stores, and medical centres. Cafes, fitness clubs, and community events within minutes (id:60365)
(Upper) - 26 Cynthia Crescent
Richmond Hill, Ontario
Exceptional Tudor-Style Residence For Lease in Highly Sought-After Oak Ridges, Richmond Hill. Situated on an impressive 154' x 215' private lot, this rarely offered property features a beautifully landscaped setting with mature cedar trees a heated saltwater pool with spa and two tier deck. The main home offers 4 bedrooms, 3 bathrooms, and a 3-car garage. An outstanding opportunity to lease a one-of-a-kind estate home in a prestigious neighbourhood. Top-rated public and Catholic schools nearby, including Bond Lake PS and Richmond Hill HS. Quick drive to Yonge Street for shopping, dining, and essential services. Easy access to Gormley GO Station, Highways 404 & 400, and Viva/YRT transit. Close to Hillcrest Mall, big-box retailers, grocery stores, and medical centres. Cafes, fitness clubs, and community events within minutes (id:60365)
(Lower) - 26 Cynthia Crescent
Richmond Hill, Ontario
A fully finished basement includes 2 bedrooms, 2 bathrooms, and a complete kitchen, ideal for small family. Exceptional Tudor-Style Residence For Lease (Lower Level) in Highly Sought-After Oak Ridges, Richmond Hill. Situated on an impressive 154' x 215' private lot, this rarely offered property features a beautifully landscaped setting with mature cedar trees. An outstanding opportunity to live in a prestigious neighbourhood. Top-rated public and Catholic schools nearby, including Bond Lake PS and Richmond Hill HS. Quick drive to Yonge Street for shopping, dining, and essential services. Easy access to Gormley GO Station, Highways 404 & 400, and Viva/YRT transit. Close to Hillcrest Mall, big-box retailers, grocery stores, and medical centres. Cafes, fitness clubs, and community events within minutes (id:60365)

