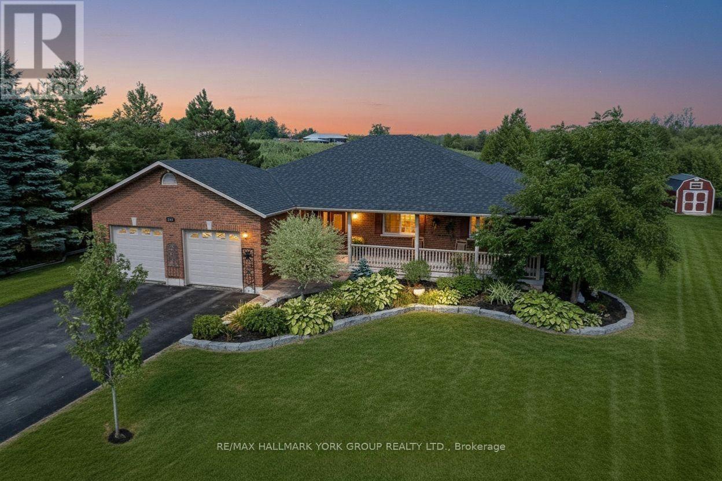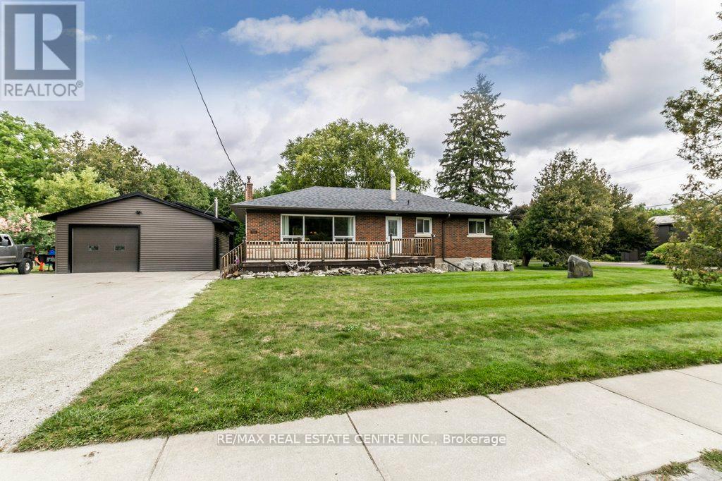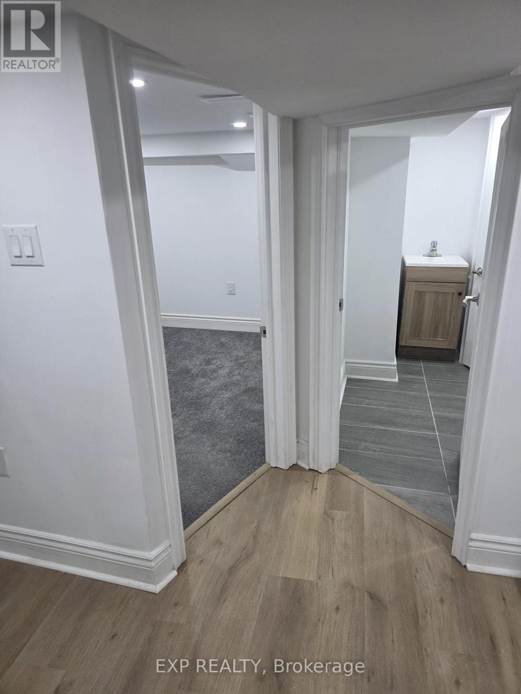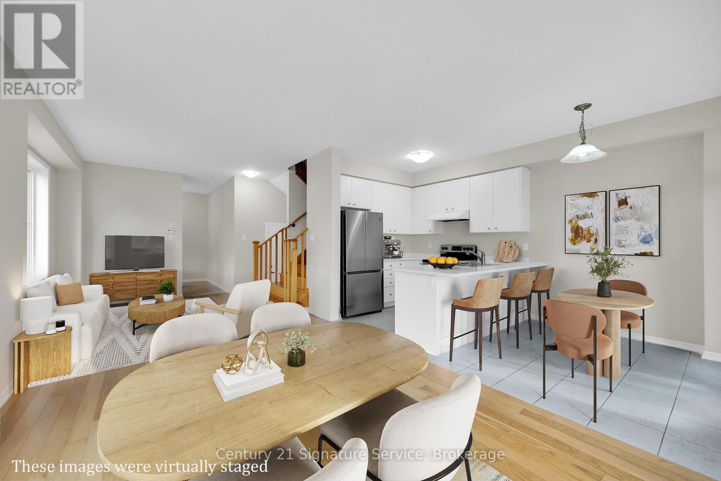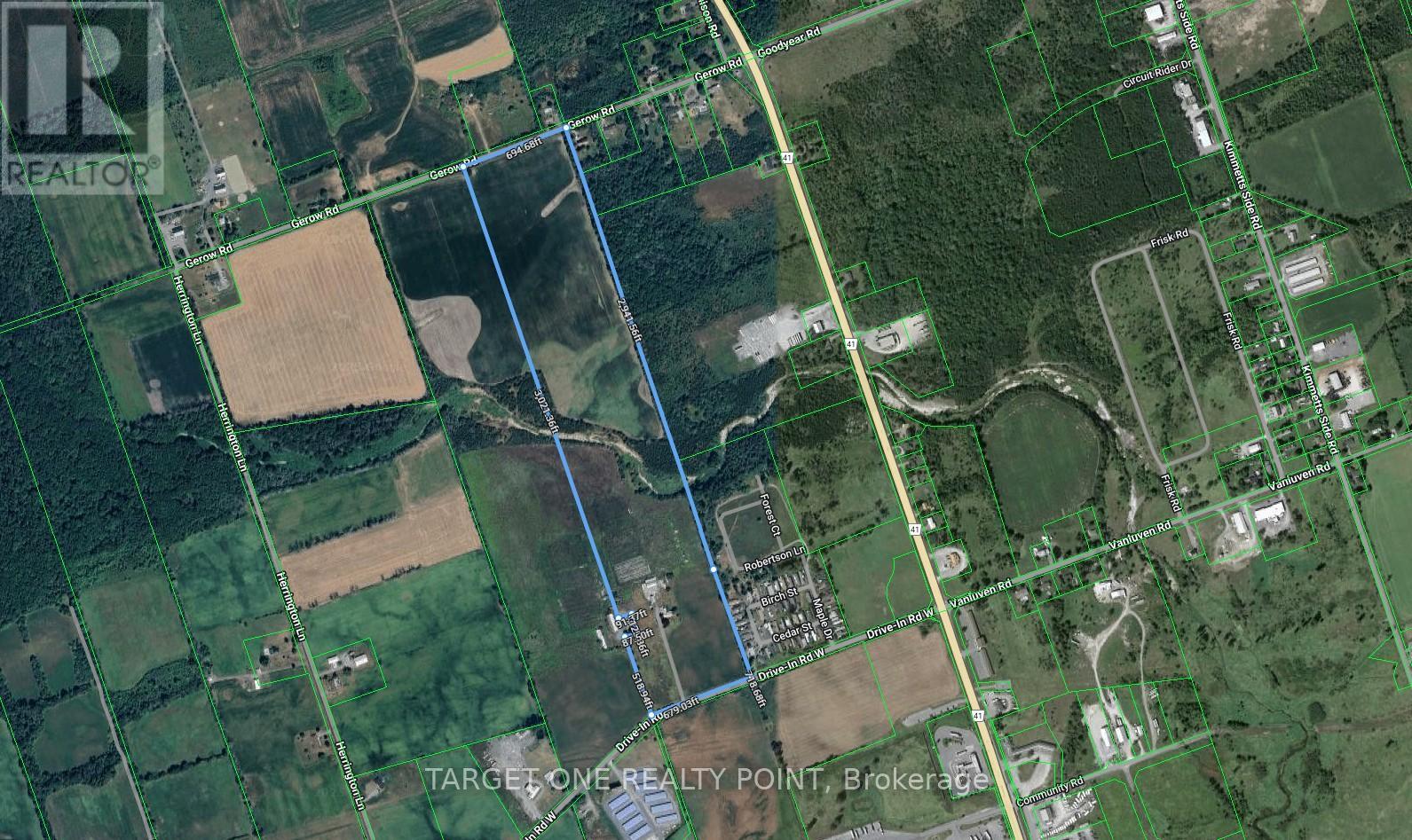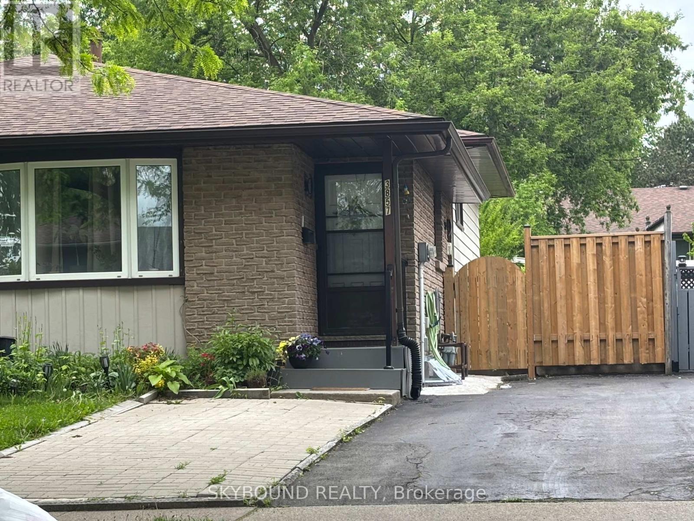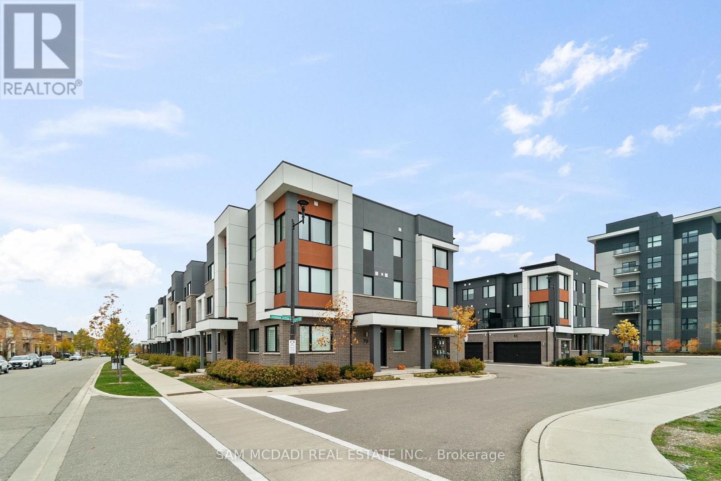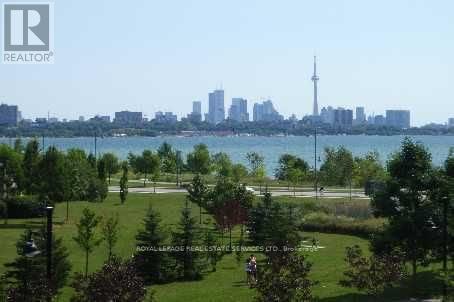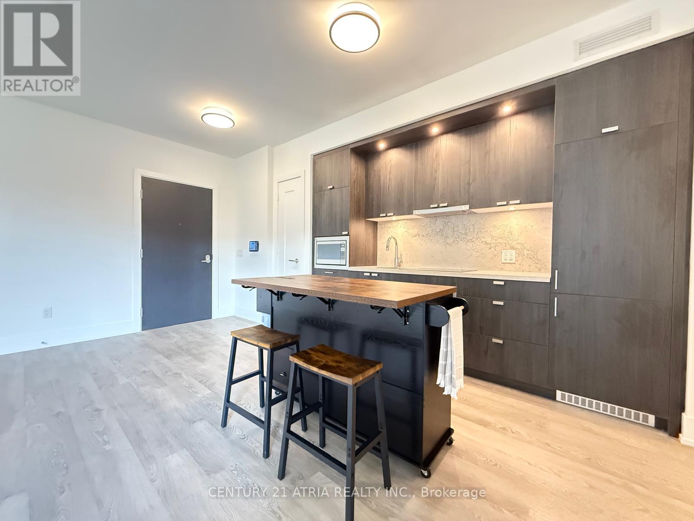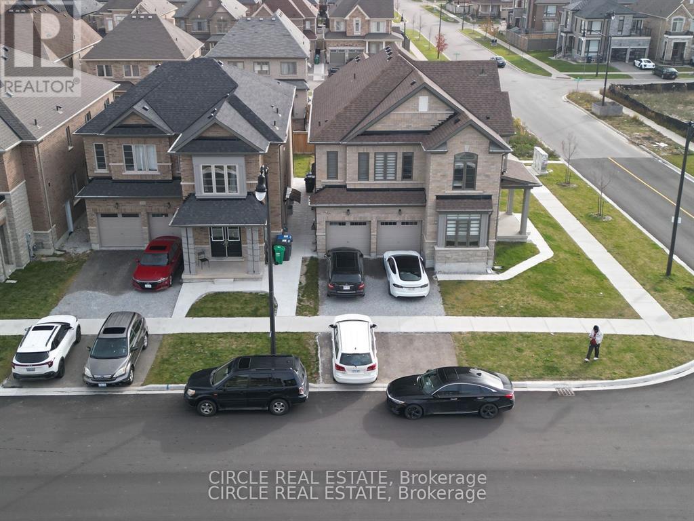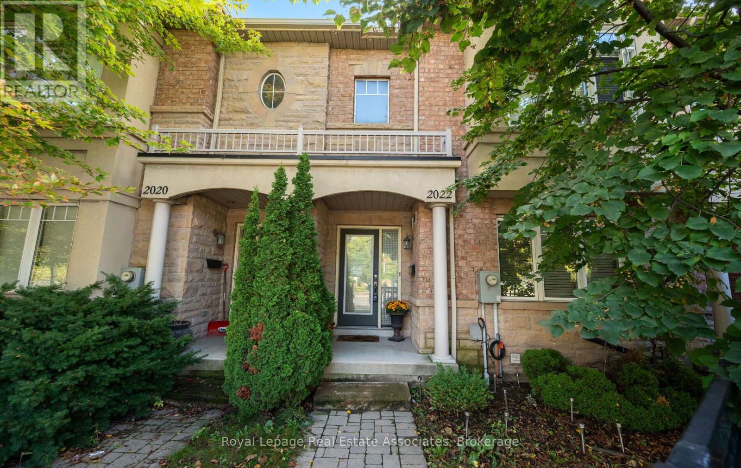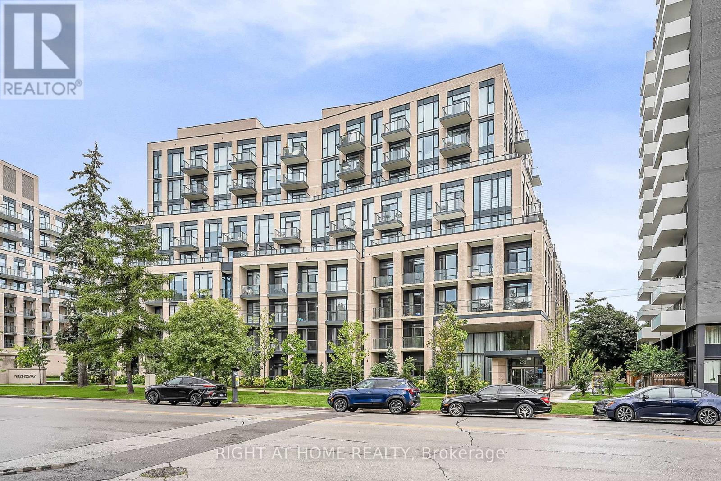2523 Asphodel 12th Line
Asphodel-Norwood, Ontario
An exquisite custom-built ranch-style bungalow offering around 3,673 sq. ft. of finished living space, (1,883 approx above ground and 1,790 sq feet in the basement ) thoughtfully designed for comfort, functionality, and elegant country living. This stunning home features 3+2 spacious bedrooms and 4 bathrooms, ideal for families or those seeking the perfect blend of luxury and tranquility. Step inside to discover a bright, open-concept layout featuring granite countertops, premium stainless steel appliances, custom cabinetry, and hardwood flooring throughout. The kitchen, dining, and living areas blend seamlessly, with patio doors opening to an oversized deck perfect for entertaining or enjoying peaceful country views. A cozy electric fireplace adds warmth and ambiance. The main floor includes 3 generously sized bedrooms, including a private primary suite with pocket doors, a walk-in closet with upgraded lighting, and a spa-style 3-piece ensuite. A stylish 4-piece main bath, 2-piece powder room, laundry room, and garage access complete this level. The finished lower level adds versatility with a 4th bedroom, a 4-piece bath, office/storage room, and a spacious games/exercise room with newer flooring (2022).Upgrades include a newer propane furnace (2025), Generac backup system, roof (2022), newer high-seat toilets, screen doors, pot lights, garage and exterior lighting, front pillar lamps, backup sump pump, and an automatic garage door opener. A 16x20 ft. lofted barn-style shed with cabinetry adds great storage. Located just 5 minutes to Norwood's shops, parks, schools, and 25 minutes to Peterborough. (id:60365)
112 York Street
Guelph/eramosa, Ontario
Gorgeous upgraded open concept brick bungalow with a huge garage/workshop on half an acre in picturesque village of Eden Mills. The expansive eat-in kitchen is enhanced with rich cabinetry with undermount lighting, stunning granite counters with farm-style sink inset, stone backsplash, and movable island. Stainless steel built-in microwave, built-in oven, countertop range, stainless steel hood fan and stainless steel refrigerator. The kitchen overlooks the vast living room with huge picture window. Rich hardwood floors and barn beam accents compliment the main floor with huge primary bedroom, second bedroom and a renovated four piece bathroom with heated floors and luxurious ceramics. The lower level offers a huge recreation room, spacious bedroom and a recent three piece washroom with built-in laundry. Lots of storage available in the utility room and in the furnace room. The massive garage/workshop has 220 amp power, room for more than four vehicles and a second garage door to the side opening to the private backyard oasis. Notable features: new propane furnace and water heater (December 2024), waterproofed basement, 125 amp house panel, attic insulation (June 2024), new bathroom/laundry room (October 2024), new soffits, facia and eavestrough on house and shop (June 2024), 500 sq.ft. addition to shop (June 2024), new siding on shop (June 2024). A truly awesome opportunity to live in a quiet village setting. (id:60365)
Basement - 6564 Level Avenue
Niagara Falls, Ontario
Welcome to this charming 600 sq. ft. apartment, perfect for those seeking a comfortable and low-maintenance living space. This unit offers a bright and functional layout ideal for singles or students. Features include shared laundry facilities and a convenient location close to public transit, shopping, and local amenities. An affordable and cozy option for anyone looking for a hassle-free living experience. Rent: $1,250 + 30% utilities. (id:60365)
9 - 8273 Tulip Tree Drive
Niagara Falls, Ontario
Welcome to your dream home in this vibrant and modern community! This beautifully maintained 2-storey end unit townhouse offers the perfect blend of contemporary living and convenience, situated in one of Niagara Falls' most desirable newer neighbourhoods. Step inside to discover a professionally painted and meticulously cleaned interior, featuring hardwood and ceramic flooring that flows seamlessly throughout the main level. The inviting layout includes a spacious living area, perfect for relaxation and entertainment. Adorned with hardwood stairs leading to the upper level, this home is designed for both style and functionality.This townhouse boasts 3 generous bedrooms and 3 well-appointed bathrooms, providing ample space for young families or those seeking extra room for guests. The basement is a blank canvas presenting endless possibilities for customization, allowing you to create your ideal living space, home gym, or entertainment area.The highlight of this property is the charming double porch areas, accessible from both the front door and garden doors off the dining area. Imagine sipping your morning coffee or enjoying evening sunsets in this serene outdoor space. The yard is fenced, and with two of its three sides overlooking a beautiful green space and forested area, you can enjoy the tranquility of nature right at your doorstep.Convenience is key, with a variety of shopping options and professional offices nearby and easy access to major routes, making commuting and running errands a breeze. Experience the best of both worlds with suburban tranquility combined with the accessibility to all your needs. Don't miss this fantastic opportunity to make this stunning townhouse your new home! Schedule a viewing today and see for yourself the lifestyle that awaits in this exceptional Niagara Falls property! and see for yourself the lifestyle that awaits in this exceptional Niagara Falls property! (id:60365)
107 Drive In Road
Greater Napanee, Ontario
Dont miss this rare investment opportunity located just minutes from the rapidly developing commercial district of Greater Napanee. Spanning approximately 60 acres of flat, fertile farmland, this property includes a residential home, an insulated barn with 400-amp electrical service, and four versatile greenhouse structuresideal for agricultural operations, agribusiness ventures, or future redevelopment. Its strategic location and extensive acreage offer exceptional potential for both personal and investment use. All buildings and structures are being sold as is, where is. (id:60365)
Upper Unit - 3857 Panama Court
Niagara Falls, Ontario
Beautiful, clean 3 bedroom, one washroom upper unit in semi-detached home in amazing neighbourhood available now. Quiet, safe court, family oriented area.Two parking spots are included with the unit as well as washer/dryer, dishwasher. Back yard is for your use. Utilities are paid by the tenant( 60% or 70% depends on the number of occupants). Basement is not included. No pets please, no smoking of any kind on the property grounds. Tenants are required to provide proof of income, references, credit report, first and last months deposit, tenants' liability insurance. (id:60365)
70 Huguenot Road
Oakville, Ontario
Welcome to this beautifully updated 3-storey townhome in a vibrant Oakville community. Offering 3+1 spacious bedrooms and 3 full bathrooms, this modern home combines comfort, style, and functionality, perfect for families or professionals seeking upscale living in a peaceful, well-connected neighbourhood. Step inside to a bright, open-concept layout featuring 9-foot ceilings on the main and second floors, fresh designer paint throughout, sleek laminate flooring, and a stunning oak staircase. The upgraded kitchen stands out with a brand-new backsplash, quartz countertops, a designer island, and stainless steel appliances (original Mattamy install, 2021). Whether preparing weekday meals or hosting friends, this kitchen blends everyday ease with modern style. Enjoy a private walkout terrace ideal for morning coffee or evening relaxation. The primary bedroom offers a tranquil retreat with a walk-in closet and a spa-inspired ensuite complete with new bathroom countertops and a frameless glass shower. The flexible main-floor room is perfect for a home office, guest suite, or personal gym. A rare double car garage provides both parking convenience and extra storage space. Recent updates include full interior repainting, new bathroom countertops, and a new kitchen backsplash (2025). Located in sought-after Rural Oakville, this home is close to parks, trails, schools, shopping, and recreation. Enjoy nearby Sixteen Mile Creek Trail, Fowley Park, and the Oakville Trafalgar Community Centre. Commuters will appreciate quick access to Highways 403, 407, and QEW, as well as Oakville GO Station. Move-in ready and thoughtfully updated, this home offers modern living and unmatched convenience in one of Oakville's most desirable communities. (id:60365)
511 - 2119 Lake Shore Boulevard W
Toronto, Ontario
Lake Front Living! Spacious Sunny Open Concept One Bedroom + Den/Dining Rm Suite. New Flooringand Freshly Painted throughout. Located On The Shores Of Lake Ontario. Walk Out To Large Balcony Facing South West With Beautiful Views Of Lake Ontario And Lovely Courtyard. TTC At Your Doorstep, Minutes To Downtown Toronto, Pearson And Island Airports, Shopping, Dining Direct Access To MartinGoodman Trail. Close To Everything! (id:60365)
424 - 259 The Kingsway
Toronto, Ontario
*PARKING & LOCKER Included* Window coverings and the island to be installed. Parking spot has been upgraded to a premium spot B167 - Very close to the elevators!! A brand-new residence offering timeless design and luxury amenities. Just 6 km from 401 and renovated Humbertown Shopping Centre across the street -featuring Loblaws, LCBO, Nail spa, Flower shop and more. Residents enjoy an unmatched lifestyle with indoor amenities including a swimming pool, a whirlpool, a sauna, a fully equipped fitness centre, yoga studio, guest suites, and elegant entertaining spaces such as a party room and dining room with terrace. Outdoor amenities feature a beautifully landscaped private terrace and English garden courtyard, rooftop dining and BBQ areas. Close to Top schools, parks, transit, and only minutes from downtown Toronto and Pearson Airport. (id:60365)
99 Parity Road
Brampton, Ontario
Stunning 6-bedroom with talk in pantry corner-lot detached in Credit Valley with 10-ft ceilings, quartz kitchen, in-law suite, and potential 4-bed basement. Aprox 2,955 sq ft of luxury with hardwood floors, waffle-ceiling primary, and parking for 6. Steps to schools, Go station, parks & plazas. Bright, modern, move-in ready-priced to sell fast! (id:60365)
2022 Lakeshore Road W
Mississauga, Ontario
Explore this exceptional freehold townhouse nestled in the heart of Clarkson. You are surrounded by shops, restaurants, and abundant public transportation, including the GoTrain for a direct route to downtown Toronto. This home features a double car garage with access to the ground floor. Perfect for a professional couple with the ideal office or guest bedroom space on the main floor. Ascend to the second floor, where pristine hardwood floors set the stage. The living and dining area opens up to a balcony, providing a perfect spot to unwind. A gas fireplace and a mounted television are a stunning focal point. The beautiful chef's kitchen is a highlight, equipped with upgraded stainless steel appliances, including a gas stove, granite countertops, and under-cabinet lighting. The finished basement serves as a versatile space, with easy access to laundry. You will not want to miss this property! **Tenant pays all utilities** (id:60365)
705 - 293 The Kingsway
Toronto, Ontario
Welcome to 293 The Kingsway, a gateway to sophisticated living in one of Toronto's most prestigious neighbourhoods.This remarkable 1,228 square foot corner suite offers an unparalleled luxury experience. With 10-foot ceilings and an expansive open-concept living, dining, and kitchen area, the space feels bright, airy, and perfect for entertaining. The gourmet chef's kitchen boasts upgraded appliances, premium cabinetry, and plenty of space to prepare and enjoy meals. Step out from the living room onto your spacious, 144 square foot terrace, a perfect outdoor retreat for morning coffee or evening cocktails. The thoughtful layout includes two bedrooms, a den, and three washrooms, providing ample space and privacy for every resident. The primary bedroom provides a private sanctuary, complete with a walk-in closet and a second standard closet for all your storage needs. From the primary bedroom, you can access your own private 40 square foot balcony, ideal for a breath of fresh air. This newer building has had a single owner, has never been rented, no pets and is in like-new condition, offering a pristine move-in experience.This suite includes one parking spot and one locker, making urban living effortlessly convenient. Residents of 293 The Kingsway enjoy an array of amenities, including a large fitness studio, a sprawling rooftop terrace with cozy lounges and BBQ stations, a pet spa, and a friendly concierge service. The surrounding community of The Kingsway is a rare jewel, known for its tree-lined avenues, lush parks, and vibrant urban amenities.Walk to shops at Humbertown Shopping Centre, enjoy a coffee at a nearby café, or bike along the scenic Humber River. With quick access to major highways and TTC, everything you could possibly want is at your doorstep. Look no further if you're considering the ultimate in luxury living -- just move in and enjoy! (id:60365)

