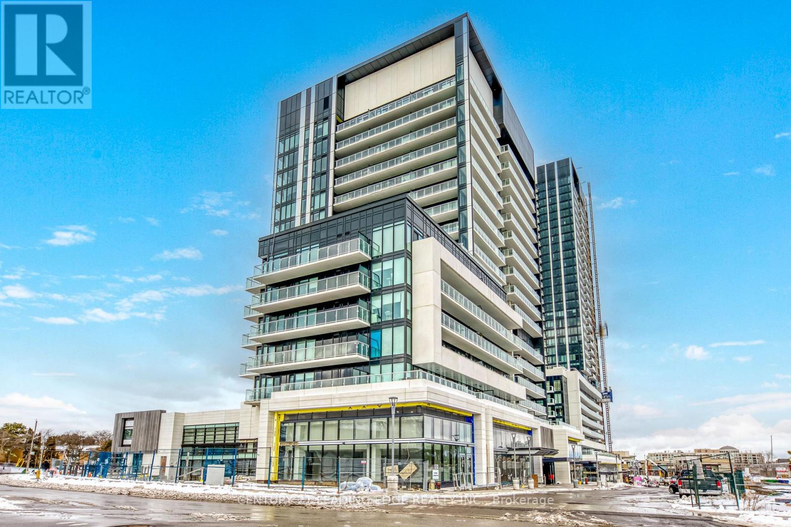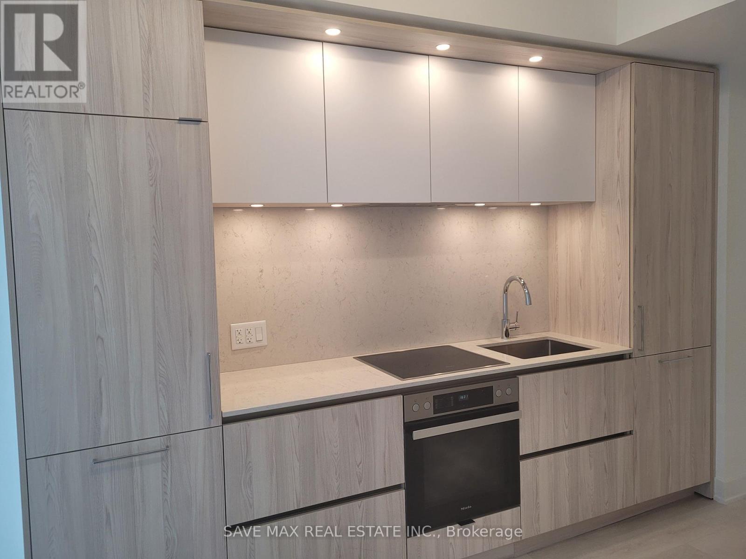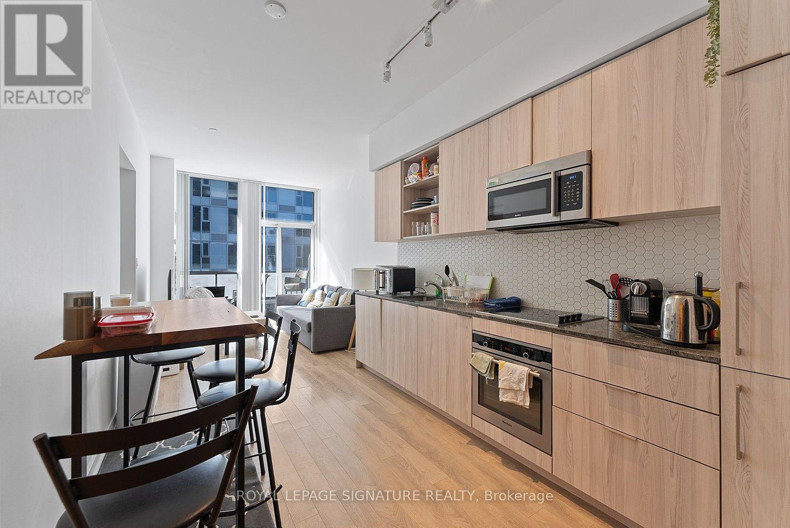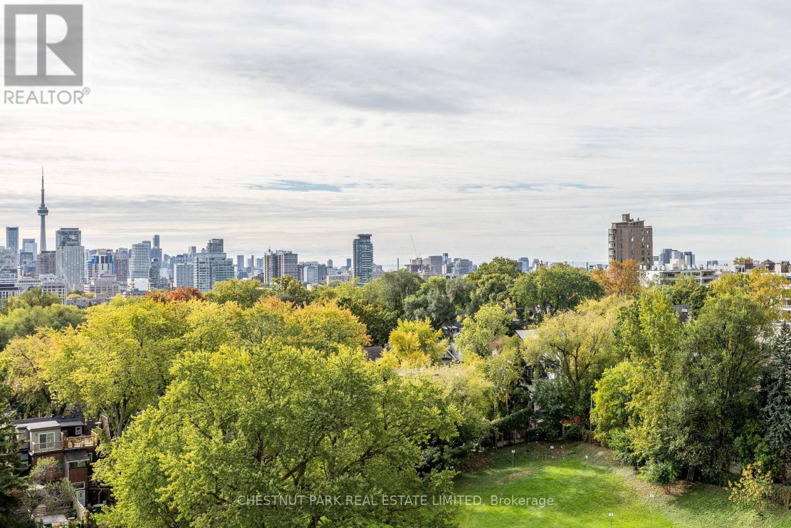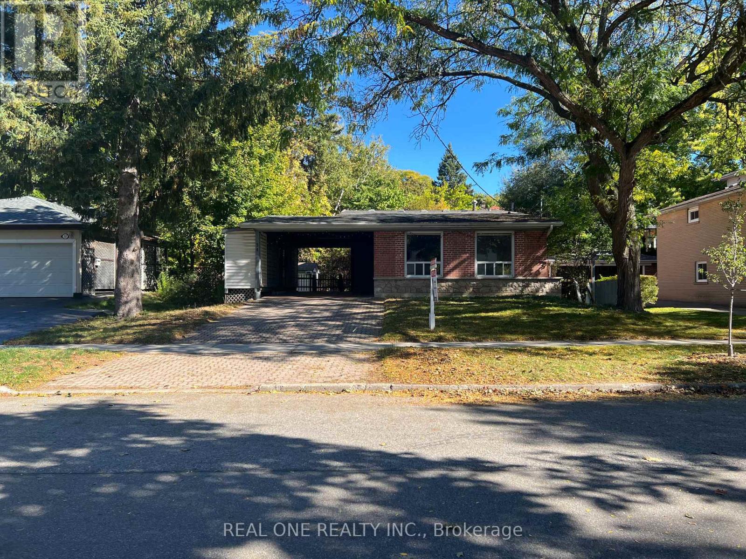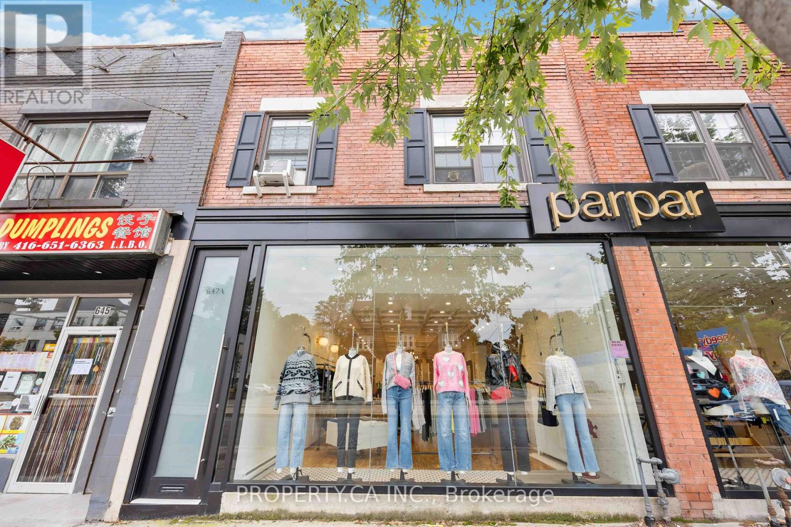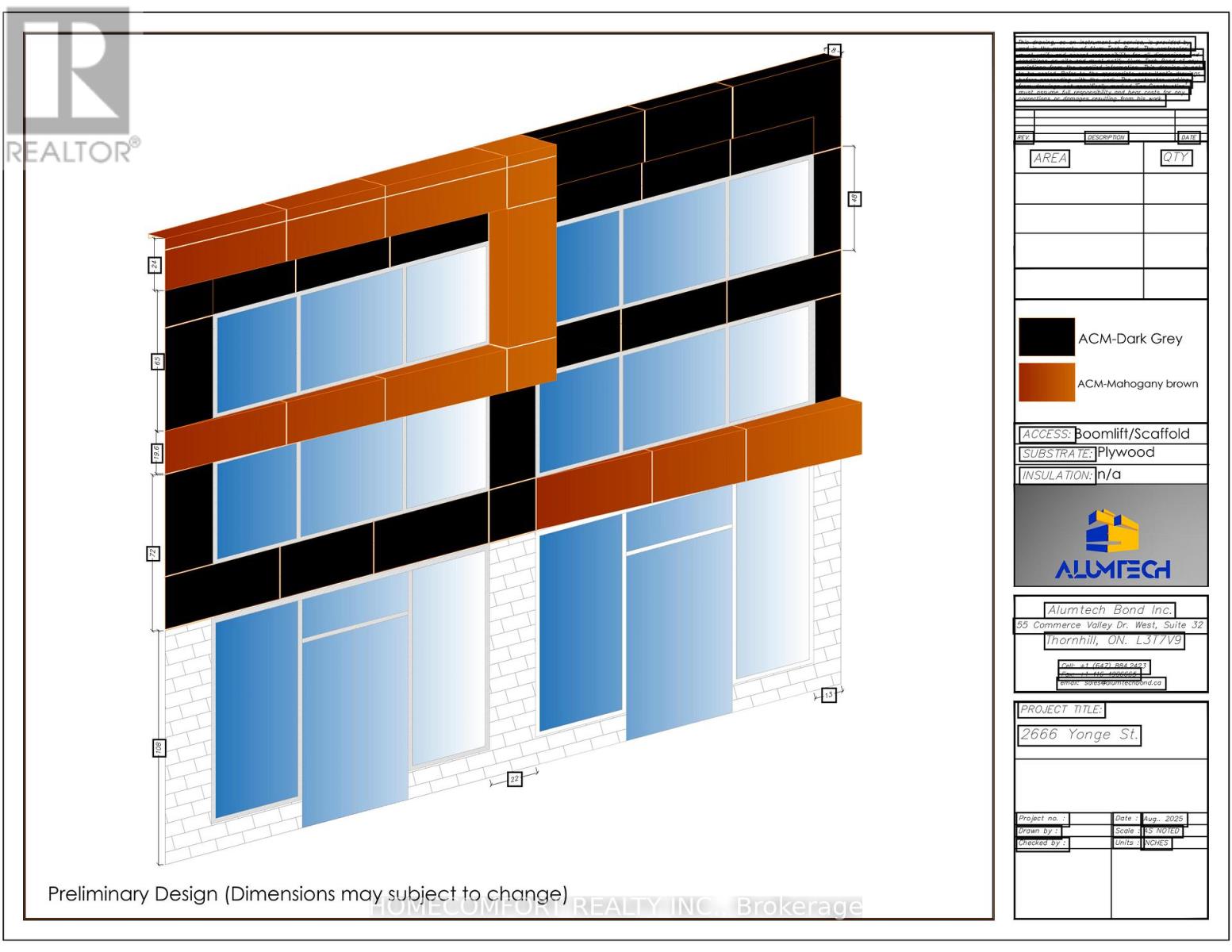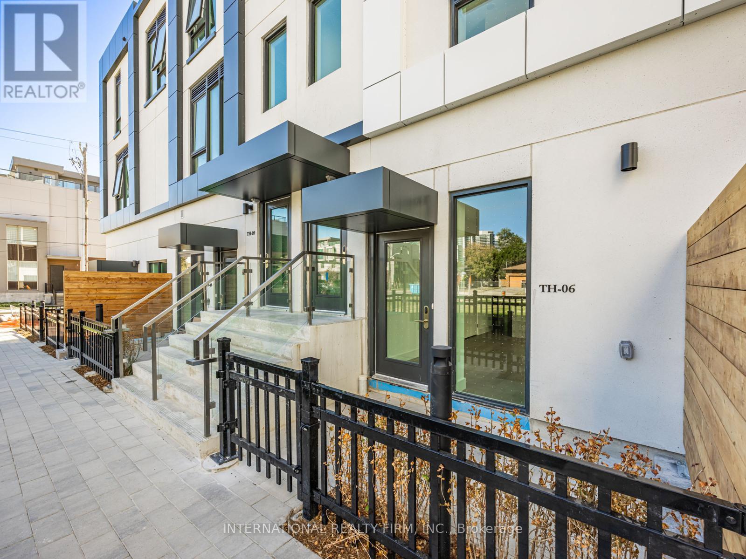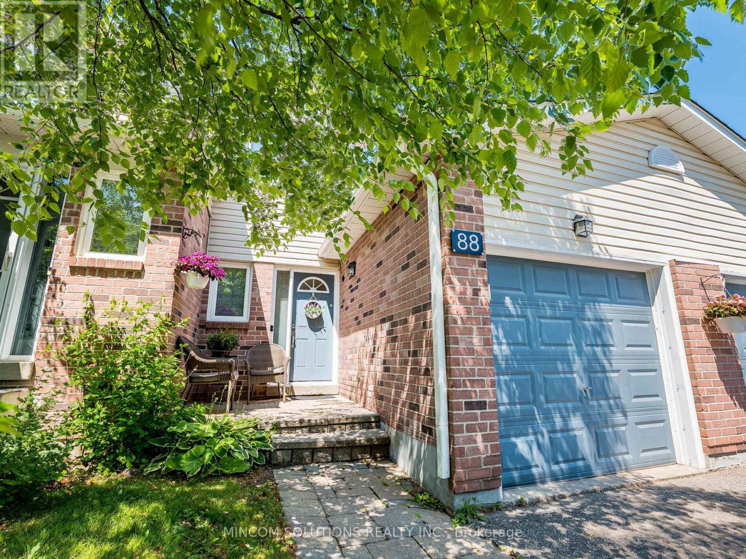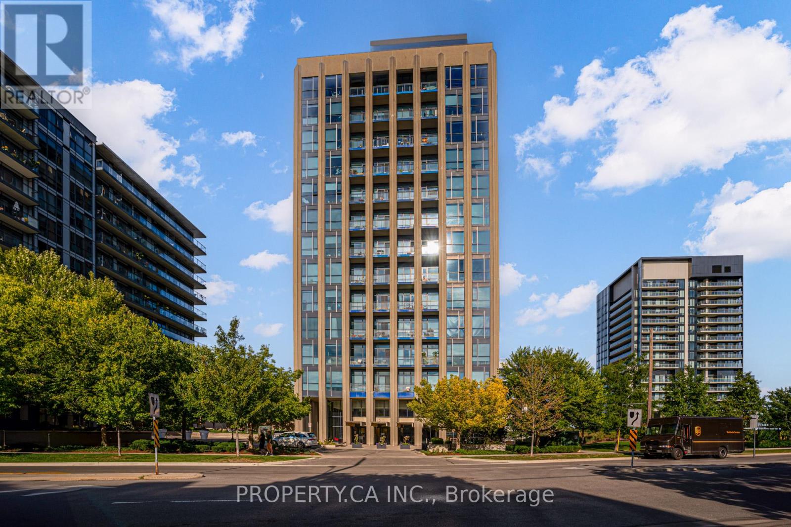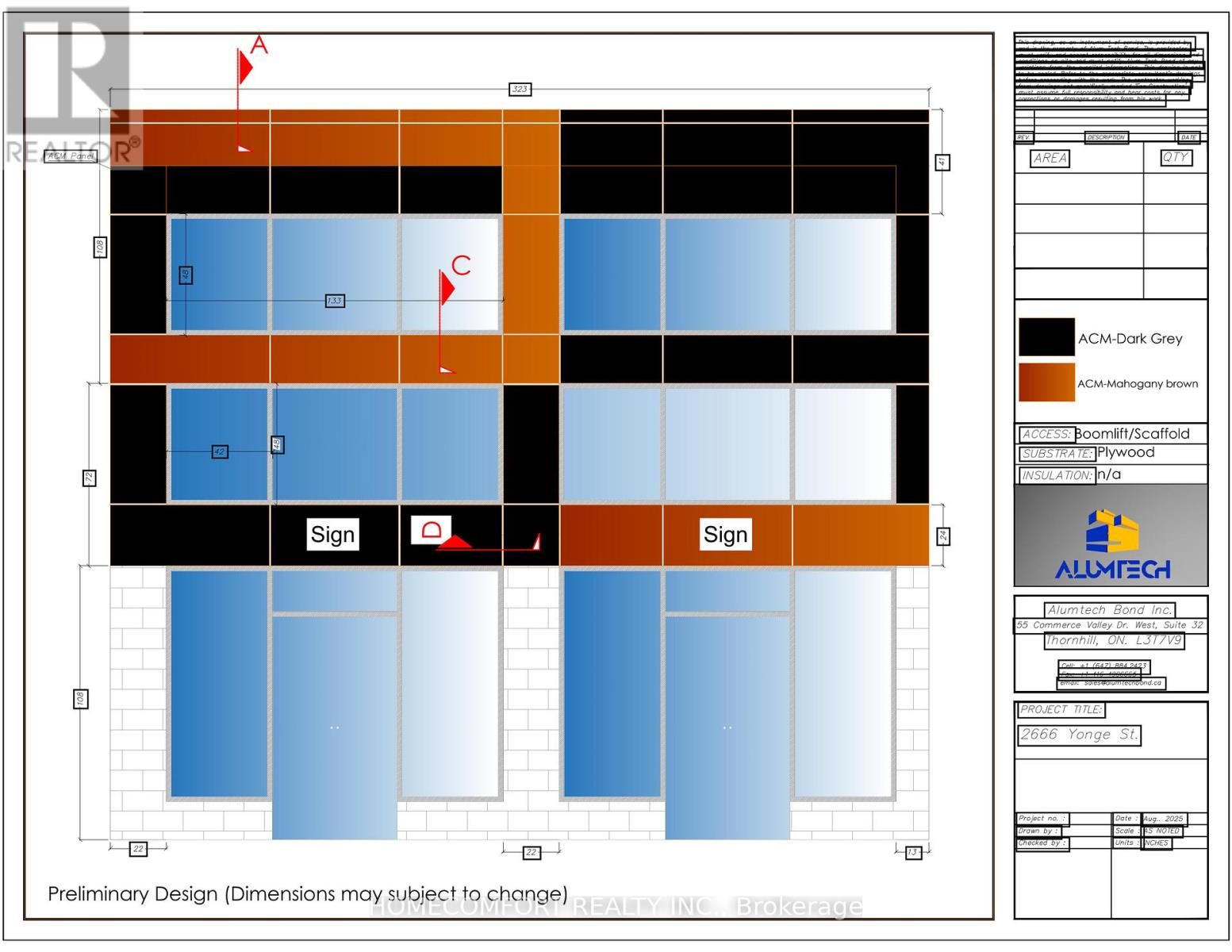330 - 20 O'neill Road
Toronto, Ontario
STUNNING , Luxury Newer, Rare Corner Unit, State of the Art Building with the Beverly Hills Vibes located at the Shops of Don Mills, 1+1 bedroom, Approx 700 sq ft.,. Imagine surrounding yourself with bright Windows with views of the skyline and Tree Tops. Step out to Premium shops and restaurants, VIP movie theatre, steps to the Botanic gardens, Ravine trails and more. This over sized condo offers cosmopolitan living with 9' ceilings, granite counters, marble bathroom floor, Miele B/I appliances, High end laminated flooring, 2 walk outs to the Balcony, freshly painted through-out, custom 2-tones blinds. Enjoy 24 hr concierge, Roof top out door pool, bar lounge, hot tub, BBQ area, gym, party rooms ideal to rent for personal gatherings), Indoor pool, gym and saunas with a walk-out to another lounge area, Mins to the DVP and down town. Everything in one spot! Enjoy a quality life style! (id:60365)
2803 - 15 Mercer Toronto Street
Toronto, Ontario
Brand NEW - one year old, 1 bedroom unit at LUXURY Residences, an extravagant Downtown Toronto Condo in the Entertainment District. Perfect walk and transit score, steps away from CN Tower, Rogers Center and Financial District. Complemented by state-of-the-art amenities. Stylish Kitchen, Laminate Throughout. (id:60365)
405 - 50 Ordnance Street
Toronto, Ontario
Loft-Style 2+1 Bed 2 Bath Suite with Parking at Playground Condos! One of only a handful of units in the building with this exclusive floor plan! Featuring soaring 9.5 ft ceilings, engineered hardwood floors & floor-to-ceiling windows. Spanning over 835+ sq ft, this super efficient floor plan with a lengthy concept living & dining space is perfect for entertaining, hosting & lounging! Enjoy indoor-outdoor living at its finest with a walkout to the private sunset facing balcony. A chef-inspired kitchen with high-end, built-in, stainless steel Blomberg appliances, smooth granite counters & stylish geometric tiled backsplash. Delight in a plethora of white oak cabinetry, drawers & open-faced shelving. Retreat to the generously-sized primary suite with a walk-in closet, floor-to-ceiling windows, double-door closet & plenty of room to fit a work-from-home setup.The 5-star resort-style 3-piece ensuite features porcelain floors, a glass shower stall & granite vanity with under-sink storage. The super spacious second bedroom is rounded out by double-panel closet & glass sliding doors that double as a clever interior window. The 2nd bath ise qually as spa-inspired & complete with 4 pieces - modern porcelain floors, 2-in-1 shower/tub with glossy white subway tiled back splash & granite vanity with under-sink storage. The functional den is the perfect combination of open concept & separate, making the ideal home office, yoga studio or gym. Enjoy year-round fresh air on the covered private balcony with west views that span north, city-bound! Ensuite Blomberg Energy Star stackable washer & dryer. Highly-sought after parking spot included - there is a huge demand for parking in this building (+30 Ordnance St) with very little supply. (id:60365)
1002 - 63 St Clair Avenue W
Toronto, Ontario
Rare offering at Granite Place. South, West, and North views from the 10th floor, enjoying nearly 2600 square feet of living space. Gaze across the treetops to the CN Tower and onward to the lake. Watch the incoming weather, the changing skyline, and the twinkling night lights. The Suite feels like a large home with room for entertaining, art, and a lifetime of collectibles. The Foyer welcomes you into this elegant and open space. The transitional style combines traditional comfort with expansive, open, and light-filled design. The living room opens wide to the sunroom with balcony walkouts in both rooms. The long hallway to the primary creates a private retreat with a large sitting area, dressing room, and bath, as well as a large dedicated balcony. On the theme of privacy, the 3rd and 4th bedrooms are set in the south wing, both enjoying enchanting views and a dedicated 4-piece bath. Yes. The suite has 4 Bedrooms, currently used as 2 plus 2 large offices, and 4 bathrooms *. Closets are abundant throughout with organizational systems and shelving. If you still need more storage, 2 large lockers are also included for exclusive use. 2 Parking spots are owned and in a prime location on A level near the entrance. The laundry room has a wash sink, large storage cupboards, and even a dedicated entrance. Granite Place offers a gentile lifestyle set away from the rumble of St Clair behind in a mature, treed, and private park setting, with an attentive concierge staff, salt water pool, gyms, sauna, event room, and a soon-to-be completed and highly anticipated renovated lobby. (id:60365)
34 Shippigan Crescent
Toronto, Ontario
62" Lot Front Wide Well-Maintained 5 Bedrooms, 3 Baths, 4 Level B/ Split House With A Family Oriented Neighborhood In North York Premium Location, Private Backyard, Potential Income Basement Finished With Separate Entrance, Kitchen & Bath. Hardwood Floor On 2nd Floor, Large Eat-In Kitchen, Large Windows, Steps To School, Trails & Short Walks To Subway Station, Easy Access To Nyg Hospital, Fairview Mall, Ikea, Hwy 401, 404, DVP. This Home Offers The Ultimate In Convenience And Connectivity. Grear Opportunity for Investors or Builders **EXTRAS** 2 Fridges, 2 Stoves, Dish Washer, Washer&Dryer, All Elf's Existing Window Coverings, Garden Shed, Roof Shingles(09), Furance & A/C(10). (id:60365)
647a St Clair Avenue W
Toronto, Ontario
Looking for the perfect place to call home? FULLY RENOVATED 3 BDR + LIVING ROOM -Large 3 Bedroom + living room (1100 sq/ft) -New windows & window coverings -New bathroom well equipped with sliding glass doors and contemporary fixtures. -New modern kitchen with stainless steel appliances, plenty of storage and stone counter top -New floors throughout -Air conditioning-Laundry ensuite -Bright throughout -Exposed brick -Closet organizers in all closets -New window shades. - Hydro separately metered - Steps to St Clair Station, shops, restaurants, cafes, yoga studios, and more.... Steps to Wychwood Barns. Directly above the best clothing boutique on St Clair West. (id:60365)
2664/2666 Yonge Street
Toronto, Ontario
New Commercial and Residential Mix Use Freehold Standing Property, ready to Occupy in Mid of November, 2025 at Yonge/Lytton. Step to Yong/Eglinton Corridor. Neighbor with future Mandy's Salad Restaurant, Starbucks, Just across The Sporting Life. This Is A Prime Location In the Lawrence Park South Neighbourhood, With Heavy Traffic Volumes And Great Exposure. Convenient Access To The Eglinton Station And Eglinton Crosstown Lrt. The Whole Commercial Unit Including 1754 Sqf Main Floor with 9' Ceiling and 667 Sqf 9 feet Ceiling Open to Above Mezzanine Area (self stair up and down). Bonus Basement 1120 Sqf front part with 8' Ceiling and Rear additional Storage area, 1 Surface parking at Rear. Variable uses from Medical Office, Pharmacy, Dental, Eye Glasses, to Brand Name Stores/ Restaurant Tenants, Etc. (id:60365)
Th-06 - 20 Dervock Crescent Nw
Toronto, Ontario
This Brand New, Never Lived In Luxurious 3 Bedrooms End Unit Townhouse "Bayview at The Village" By Canderel. Steps to Transit/Subway, one underground parking spot with one locker. Terrace.High End Fridge, Stovetop, Oven, Dishwasher, Range Hood, All Elfs, Fully Sized Stacked Washer And Dryer. Ideally situated just a short stroll from both Bessarion and Bayview subway stations, this home offers unmatched access to downtown Toronto. Just steps from Bayview Village, offering the perfect blend of gourmet dining, luxury boutiques and everyday essentials, and minutes to Highway 401 and North York General Hospital. Amenities include Fitness Center, Social Lounge, Private Dining, Library Lounge, Outdoor Terrace, and Communal Working Lounge (building amenities currently under Construction). Modern elegance, unrivalled convenience, and an unbeatable location. This is a rare opportunity you won't want to miss! (id:60365)
88 Corey Circle
Halton Hills, Ontario
Welcome to 88 Corey Circle, Located in a quiet, family friendly neighbourhood. This carpet free, freshly painted, 3 bedroom, 3 bathroom home is perfect for a growing family or downsizers alike. Completely open concept main floor offers amazing space for entertaining. Equipped with inside access from garage, a large foyer, updated powder room, newer vinyl flooring, updated kitchen cabinetry, stainless steel appliances, pot lights, new high end blinds & light fixtures. Great sized primary bedroom with double closet. Custom made wardrobe in bedroom 3 offers convenient functionality. Updated main bathroom with newer vanity, shiplap accent wall & modern fittings. Full finished basement with laminate flooring, fireplace, built-in shelving, full 3 piece bathroom and still room for ample storage! Walkout from the kitchen to a large maintenance free deck with stunning view of the park & mature trees. True pride of ownership, this homes shows 10+ (id:60365)
1204 - 75 The Donway Way W
Toronto, Ontario
Discover this lovely 1 bedroom loft with parking & locker in the unique true conversion Liv Lofts condos. This home features a spacious open-concept layout, soaring 10-foot ceilings, & east facing floor to ceiling windows bringing in ample light. The unit also includes a built-in cooktop and oven, stainless steel appliances, and a flexible nook perfect for a home office. The building has top notch amenities on the ground floor including concierge & a relaxing lobby café offering complimentary coffee & Wi-Fi. On the top floor is a bright gym, party room, and a rooftop terrace with BBQs, hot tub, & breathtaking views. Located in the vibrant & super walkable Shops at Don Mills, close to DVP, transit, & Eglinton LRT, this stylish loft combines comfort, convenience, and community. (id:60365)
78 Dale Avenue
Toronto, Ontario
Welcome to this Grand South Rosedale detached home with nearly 4000 total sq ft - the perfect marriage of historic charm & contemporary sophistication. From the moment you arrive, the homes elegant facade & lush, manicured grounds set the tone. Step inside to be greeted by a graceful interior where soaring ceilings, architectural details, craftsmanship & character abound, from crown molding, leaded glass windows, exquisite hardware to custom millwork & coffered ceilings. The elegant principal rooms are expansive & beautifully proportioned, ideal for both grand entertaining with an open concept kitchen, family room, powder room & intimate evenings by the fire. Sunlight pours in through large windows, casting a soft glow. The primary suite features a private balcony overlooking the yard, a walk-in closet, a double closet & a beautifully renovated 5-pc ensuite bathroom + a separate whirlpool tub & a custom glass shower. Enjoy the practicality of 2 laundry areas. Additional bedrooms are generously sized, each with their own unique charm. The fully finished basement, with 2 entrances, offers even more versatile space that could be converted to an in-law or nanny suite with rare 7 ft+ ceilings, a sauna, large storage room & radiant floors in the rec room, laundry room/craft room & bathroom. Upgrades incl central AC & Heat, updated wiring, roof, a dug-out basement & thoughtful modern touches throughout. Parking is accessed via a right-of-way, secured with an automated gate. Winter is no problem with heated front steps, porch, & front pad. Step into a secluded, serene courtyard garden, professionally landscaped, offering a peaceful escape in the heart of the city with stunning perennials, alongside a tranquil water feature, deck & patio. It's low-maintenance urban living at its best. With easy access to Bloor street, the Danforth, ravine trails, the city's top schools & nearby boutiques & cafes, this home is an impeccable offering in Toronto's most iconic neighbourhood. (id:60365)
2666 Yonge Street
Toronto, Ontario
New Commercial and Residential Mix Use Property at Yonge/Lytton. Ready in Oct 2025. Step to Yong/Eglinton Corridor. Neighbor with future Mandy's Salad Restaurant. Just Across The Sporting Life. Prime Location In the Renowned Lawrence Park South Neighbourhood With Heavy Traffic Volumes And Great Exposure. Convenient Access To Eglinton Subway Station and New Lrt. The Whole Commercial Unit Including 874 Sqf Main 9' Ceiling Floor And 307 Sqf 9' Ceiling Second Floor Mezzanine Area, Open to above @Front & Rear. Basement 560 Sqf 8' Ceiling Front Part and around 400 Rear Part Storage area as free bonus. Building can be combine with neighbor unit 2664 Yonge St and makes more than double spaces for growing business use. Variable Uses from Medical Office, Pharmacy, Dental, Eye Glasses, to Brand name Stores or Restaurant Tenants, Etc. (id:60365)

