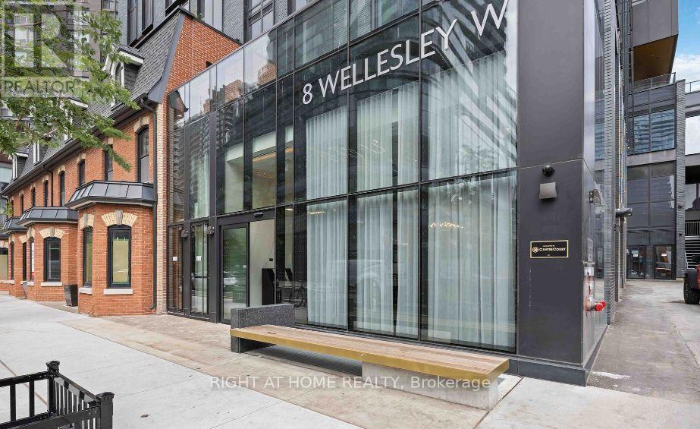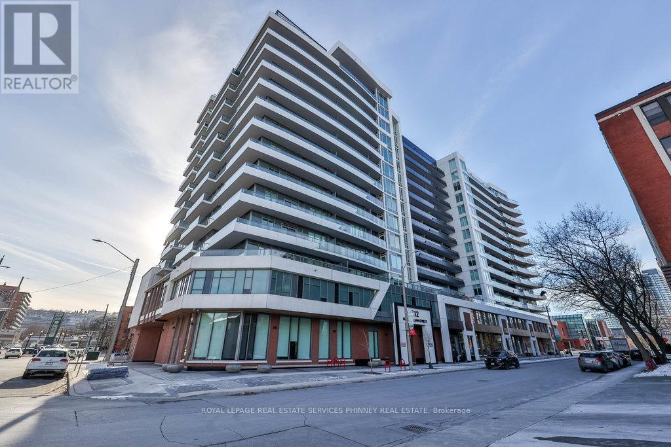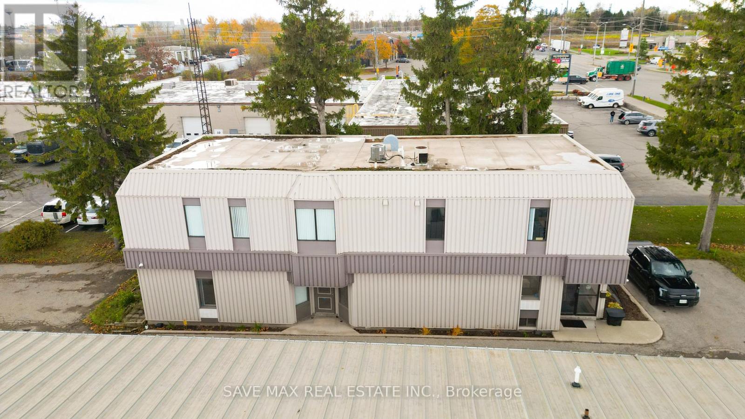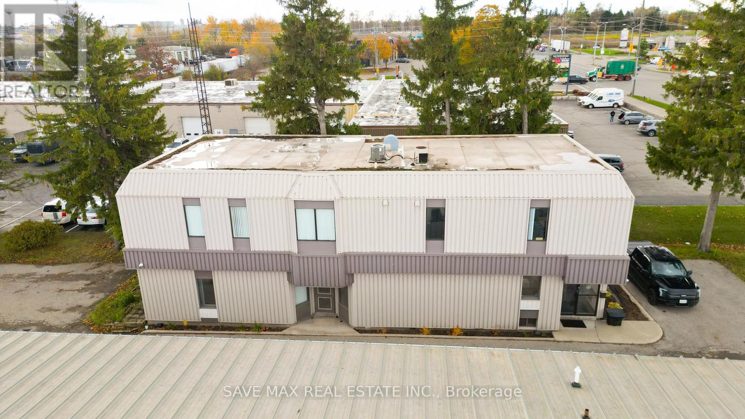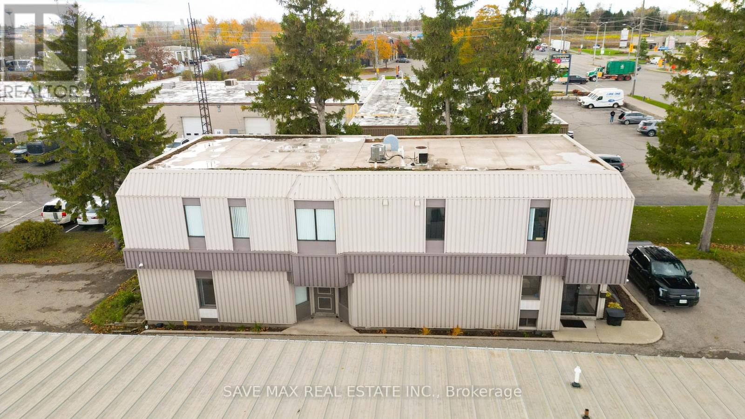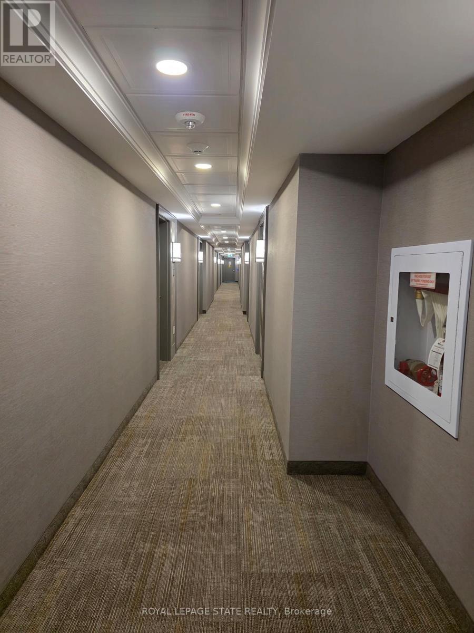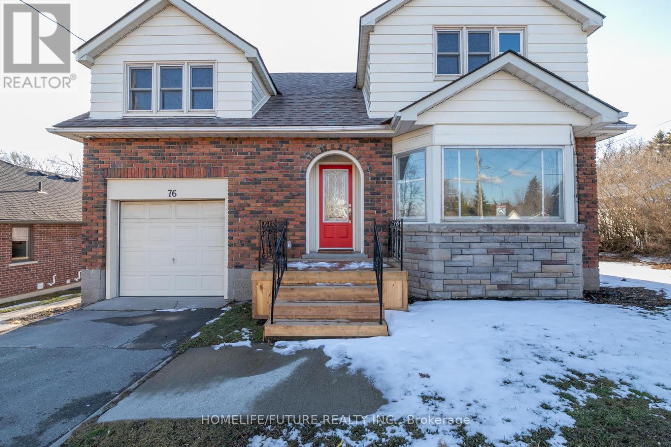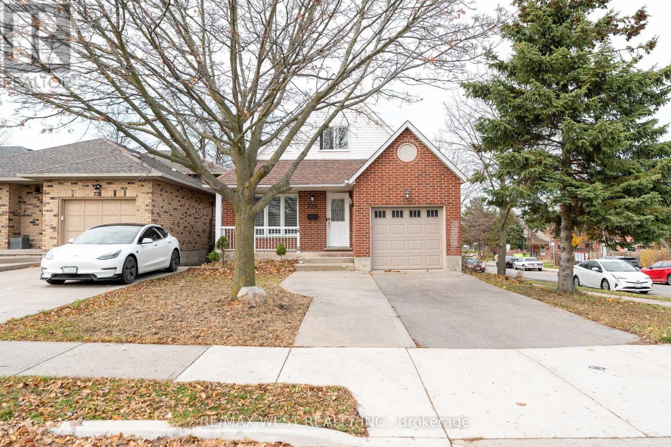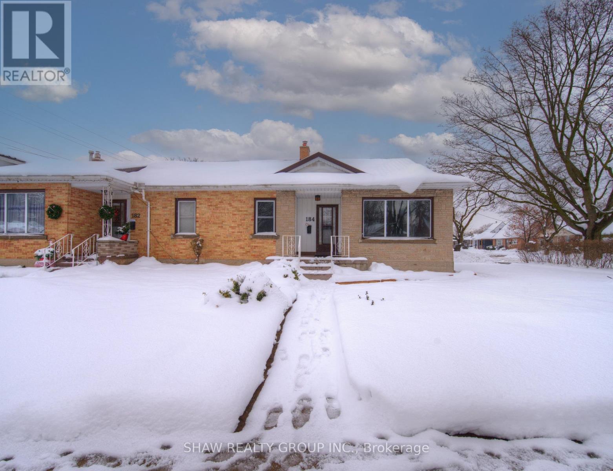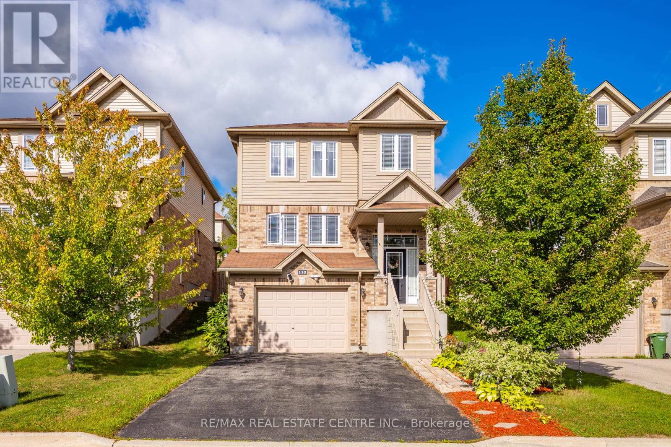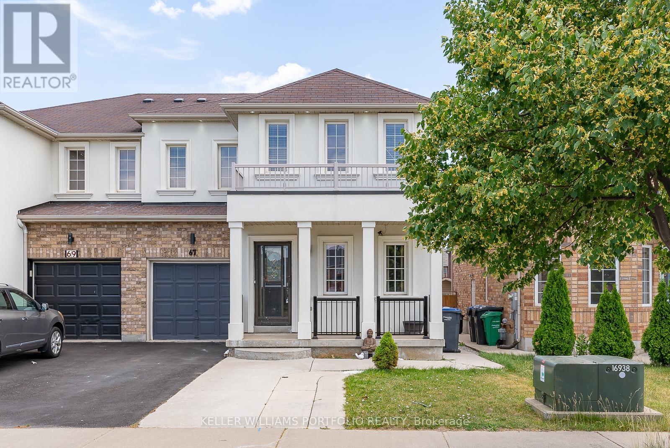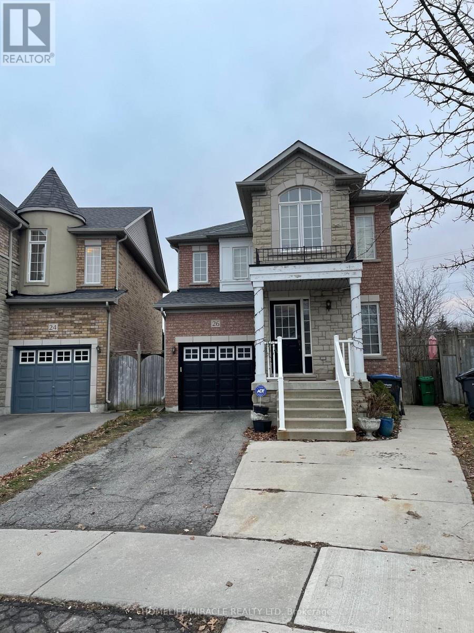1716 - 8 Wellesley Street W
Toronto, Ontario
Walk Score of 100** Biker & Rider's Paradise (95 Score)**Pet Friendly limited on size and type**High-Speed Internet **A Stunning Brand-New 2-Bedroom Corner Suite in the Heart of Downtown Toronto! Be the first to live in this sophisticated, light-filled 2-bedroom, 2-bathroom condo featuring a thoughtfully designed open-concept layout with floor-to-ceiling windows and premium modern finishes throughout. This corner unit offers breathtaking unobstructed views of the city skyline from the 17th floor, creating the ultimate urban living experience. The sleek designer kitchen is equipped with integrated appliances, custom white cabinetry with Gold accents perfect for entertaining or everyday living. The primary bedroom features a spa-inspired ensuite, while an additional bedrooms offer flexible space for family, guests, or a home office. Building Amenities Include:24-Hour Concierge & Security, State-of-the-Art Fitness Centre Rooftop Terrace with BBQ & Lounge Areas, Elegant Co-Working Spaces & Meeting Rooms Guest Suites for Visitors Yoga Studio, Pet Wash Station, Pet Terrace & More, Situated at Yonge & Wellesley, this prime location offers unmatched convenience. Just steps to Wellesley Subway Station, University of Toronto, Toronto Metropolitan University, hospitals, shops, cafes, restaurants, and all that downtown Toronto has to offer. Perfect for professionals* This is downtown living at its finest**International Students are welcomed**6 Months Rent may be considered** (id:60365)
1222 - 212 King William Street
Hamilton, Ontario
Seller offering 12 months of paid maintenance fee*. Elevate your lifestyle at the sought-after Kiwi Condos, perfectly located in the vibrant heart of downtown Hamilton. This stylish2-bedroom, 2-bathroom suite offers over 800 sq ft of thoughtfully designed living space, complete with soaring 9-foot ceilings and upscale modern finishes throughout. The sleek, open-concept kitchen features stainless steel appliances and flows effortlessly into the bright living are a perfect for entertaining or relaxing in style. Step outside onto your expansive 148sq ft private balcony and take in panoramic city views your own urban retreat. Residents enjoy access to premium building amenities including a fully equipped fitness centre, rooftop terrace with BBQs, party room, pet spa, and professional concierge service. Ideal for first-time buyers seeking the perfect balance of luxury and convenience, this prime location offers walkable access to restaurants, cafes, shopping, and cultural attractions. Minutes to McMaster University, major hospitals, and public transit. Easy highway access to Toronto, Niagara, and GO Transit makes commuting a breeze. Modern comfort, city living, and unbeatable value all in one exceptional address. Welcome to your new home. (id:60365)
Second - 264 Woodlawn Road W
Guelph, Ontario
Prime Retail / Commercial Space Available in one of Guelph's highest-traffic corridors. Located on Woodlawn Rd surrounded by national retailers, major automotive dealerships, and dense residential neighborhoods, this Building benefits from exceptional visibility, strong signage exposure, and high daily vehicle counts. The Second floor offers a functional layout suitable for a wide range of Office uses, service related , professional office. Bright open floorplan, ample onsite parking, easy customer access, and strong neighboring tenant draw make this location ideal for businesses seeking brand presence and steady footfall. (id:60365)
264 Woodlawn Road W
Guelph, Ontario
Prime Retail / Commercial Space Available in one of Guelph's highest-traffic corridors. Located on Woodlawn Rd surrounded by national retailers, major automotive dealerships, and dense residential neighborhoods, this unit benefits from exceptional visibility, strong signage exposure, and high daily vehicle counts. The property offers a functional layout suitable for a wide range of retail, service, professional office, healthcare -Pharmacy, dental, Medical office , wellness, and Day Care. Bright open floorplan, ample onsite parking, easy customer access, and strong neighboring tenant draw make this location ideal for businesses seeking brand presence and steady footfall. (id:60365)
Main & Basement - 264 Woodlawn Road W
Guelph, Ontario
Prime Retail / Commercial Space Available in one of Guelph's highest-traffic corridors. Located on Woodlawn Rd surrounded by national retailers, major automotive dealerships, and dense residential neighborhoods, this unit benefits from exceptional visibility, strong signage exposure, and high daily vehicle counts. The property offers a functional layout suitable for a wide range of retail, service, professional office, healthcare -Pharmacy, dental, Medical office , wellness, and Day Care. Bright open floorplan, ample onsite parking, easy customer access, and strong neighboring tenant draw make this location ideal for businesses seeking brand presence and steady footfall. (id:60365)
116 - 5055 Greenlane Road
Lincoln, Ontario
Welcome to "Utopia" - A permier development by the award-winning New Horizon Development Group. Discover this spacious 1-bedroom + den, 1-bathroom condo in the heart of Beamsville, surrounded by renowned vineyards, restaurants and small-town charm. Featuring an open-concept kitchen and living area with in-suite laundry. Energy-efficient geothermal heating & cooling system for year-round comfort. Enjoy a host of modern amenities, including: party room for gatherings; fully equipped fitness centre; scenic rooftop patio and secure bike storage. The unit also includes underground parking and a storage locker located on the same floor. Conveniently located steps from Sobeys and retail shops, with easy access to the future GO station & highway, this home blends luxury, lifestyle and location. (id:60365)
Lower - 76 Young Street
Brighton, Ontario
Your Search Stops Here! Welcome To 76 Young St In The Beautiful Town Of Brighton. This Lower Unit Features A Large Living/Recreation Area With 2 Bedrooms, Kitchen, And A Bathroom. Close To Many Amenities Including Schools, Shops, Parks, And Many More. You Don't Want To Miss This. Tenant To Pay 40% Of All Bills. Tenant To Do Maintenance On Their Side Of The Walkway/Entrance. Tenant To Pay 40% Of All Bills. Tenant To Do Snow Maintenance On Their Side Of The Way Way/Entrance, And Driveway. (id:60365)
721 Acadia Drive
Hamilton, Ontario
Welcome to this rare corner-lot single detached home in a peaceful Hamilton Mountain neighborhood featuring 3+3 spacious bedrooms and 4 modern bathrooms. Complete in-law suite with private entrance ideal for extended family or rental income. Quality upgrades include beautifully renovated bathrooms, brand new finished basement kitchen, upgraded lighting with modern pot lights, premium vinyl plank and hardwood flooring throughout. Prime corner lot offers enhanced privacy, additional yard space, excellent curb appeal, and 2-car driveway parking. Unbeatable location on a quiet street: Elementary School & Child Care Centre 6 min walk, Secondary School & Grocery Store 6 min walk, close to bus stops, Lime Ridge Mall 2.2 km, Lincoln Alexander Parkway 2 km. Perfect family home or smart investment opportunity with exceptional value and convenience in a serene Mountain setting. (id:60365)
184 Patricia Avenue
Kitchener, Ontario
This is a home made for raising a family. Before you even step foot into 184 Patricia Ave, you'll feel the welcoming energy of the community. For those who don't know the area, this home is located in the Victoria Park neighbourhood-an ideal place to grow a family or enjoy a beautiful slice of nature just minutes from your door, without giving up the convenience of city amenities, with your favourite shops and restaurants only minutes away. Inside 184 Patricia Ave, oversized windows flood the living room with natural light. The kitchen comes equipped with strong water pressure, a deep sink, and a dishwasher to make cleanup a breeze-so you can spend less time doing chores and more time with what matters: family. The main-floor washroom offers a 4-piece retreat. Warm lighting, sleek glass, and tasteful finishes make it a space that brings positive energy to your morning routine. The queen-sized primary bedroom includes built-in closets. Now let's head to the lower level. You'll immediately notice it doesn't feel like a typical basement. Warm pot lights create the feel of a private apartment. This level features a new washer and dryer, a powder room, an additional den space, and a king-sized bedroom-giving this property true multi-generational living potential. (id:60365)
110 Oakes Crescent
Guelph, Ontario
Step into 110 Oakes Crescent a home that has it all: style, comfort, and a location your family will love. Tucked away in Guelphs vibrant East End, this move-in-ready gem sits directly across from a park and just steps from William C. Winegard Public School, making it the perfect spot for families who want community and convenience right at their doorstep. Inside, the open-concept main floor shines with a chefs dream kitchen complete with sleek quartz countertops, premium stainless steel appliances, and a spacious island thats perfect for quick breakfasts, coffee catch-ups, or hosting friends. The kitchen flows seamlessly into the cozy family room and elegant dining area, creating the ideal setting for both entertaining and everyday living. Upstairs, three large bedrooms await, including a primary suite with walk-in closet, en-suite privilege, and upper-level laundry that makes daily routines effortless. The backyard is fully fenced for privacy, perfect for family barbecues or playtime, and a separate side entrance from the garage leads to the basement with endless potential . Beyond your doorstep, you're just minutes from the University of Guelph, Stone Road Mall, Costco, FreshCo, Longos, and Food Basics, with Guelph General Hospital, top-rated golf courses, and multiple parks and trails all close by. Easy access to local transit, the Hanlon Expressway, and Highway 401 keeps you connected to everything. Plus, the home is future-ready with a built-in Stage 2 EV charger. Meticulously maintained and designed with modern living in mind, 110 Oakes Crescent is more than just a house its where your family's next chapter begins. (id:60365)
Bsmt - 67 Commodore Drive
Brampton, Ontario
Beautiful 3 bedroom Basement unit In Prestigious Credit Valley Community; Near Mt Pleasant Go Station, Schools, Walmart/Home Depot. (id:60365)
26 Penbridge Circle
Brampton, Ontario
Pride to own unique 3BR detached house, 1BR basement Apartment in high demand quiet neighborhood. Bright, Sunny Ravine lot, backing on Chinguacousy Rd" a rare find house". Walking distance to shopping plaza, School and Public transport. 5 minutes dive to MP Go station, Entrance via Garage also. huge backyard shed, Beautiful Deck Basement with den and separate entrance as potential income. Spacious Laundry and lots of storage. New roof is done in 2020 (id:60365)

