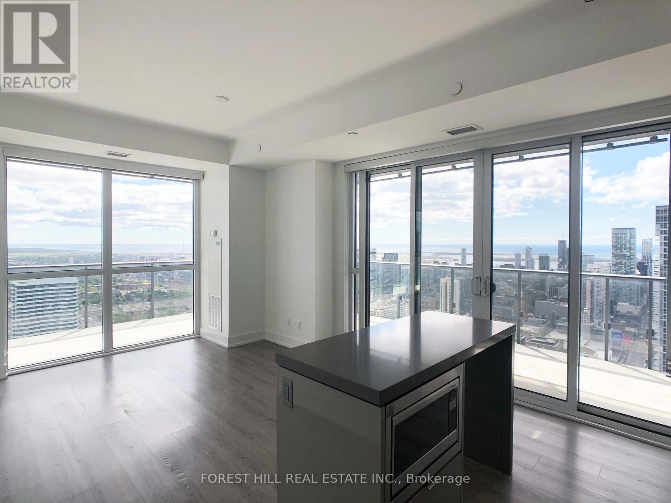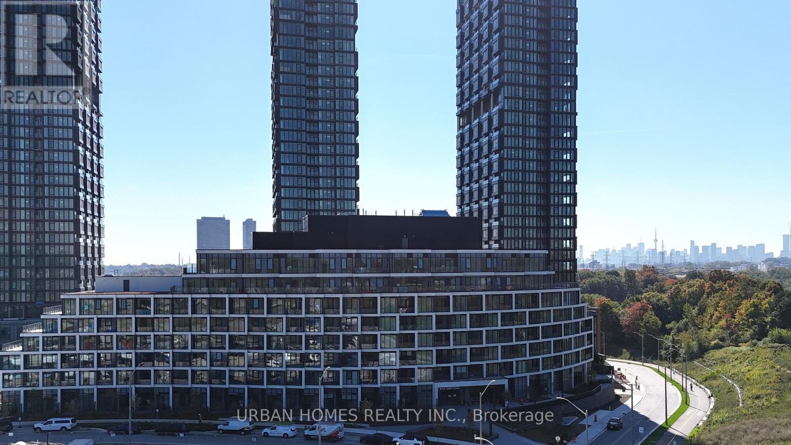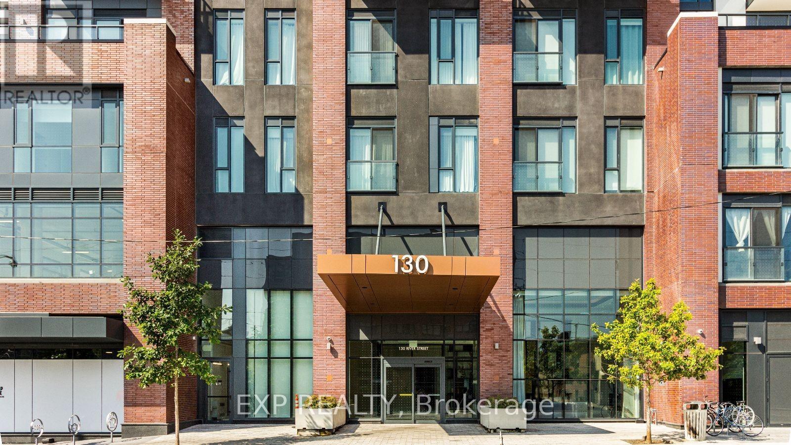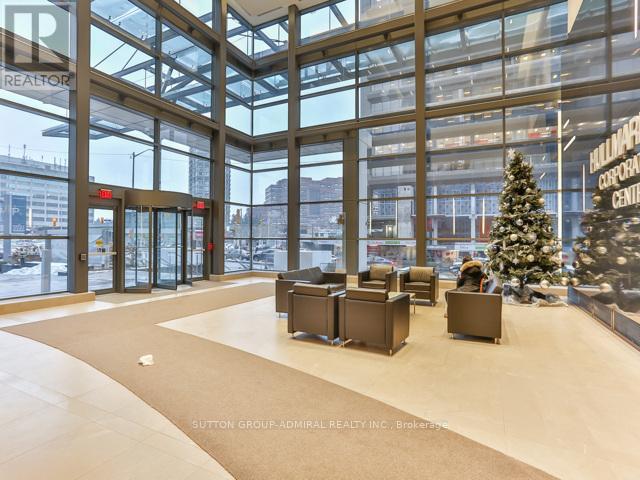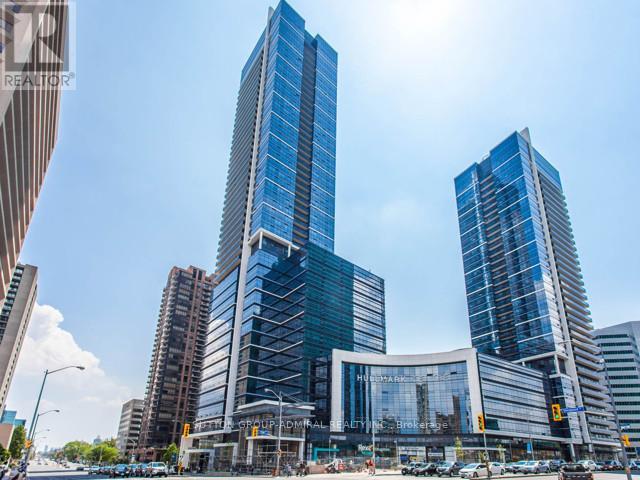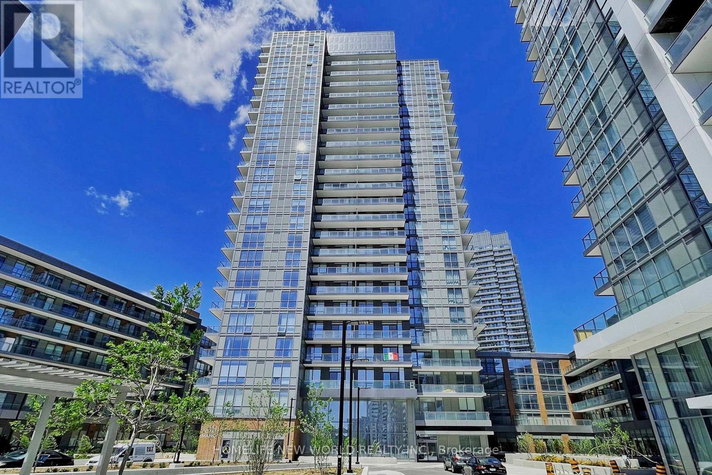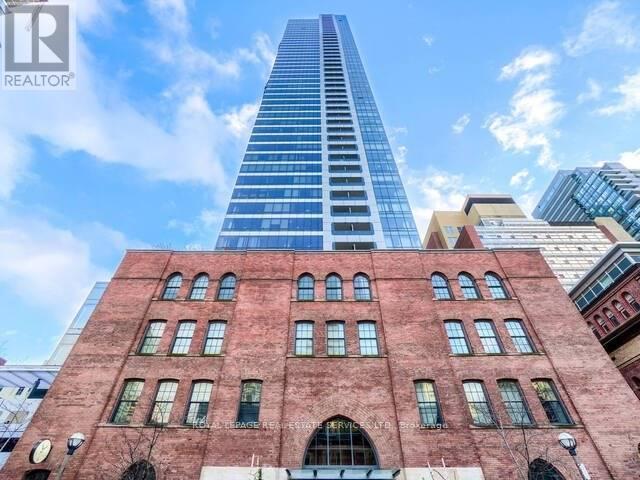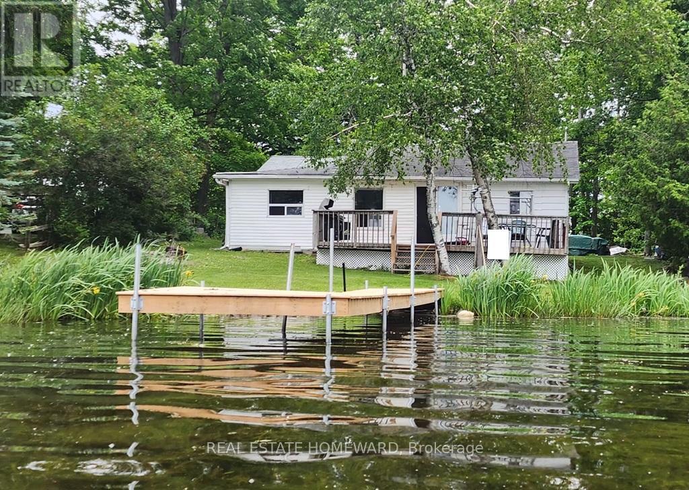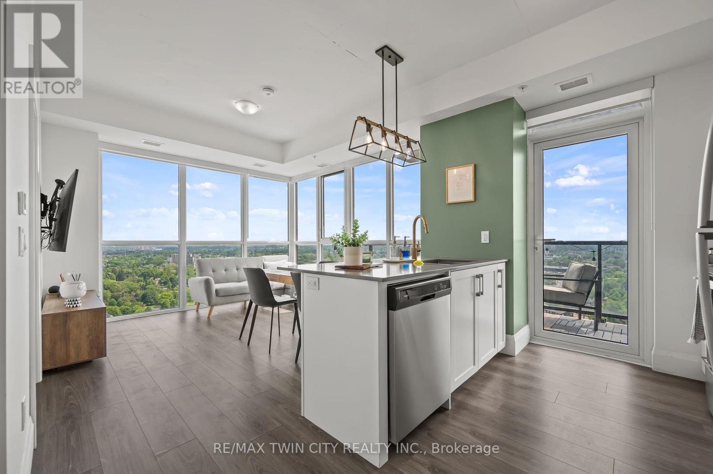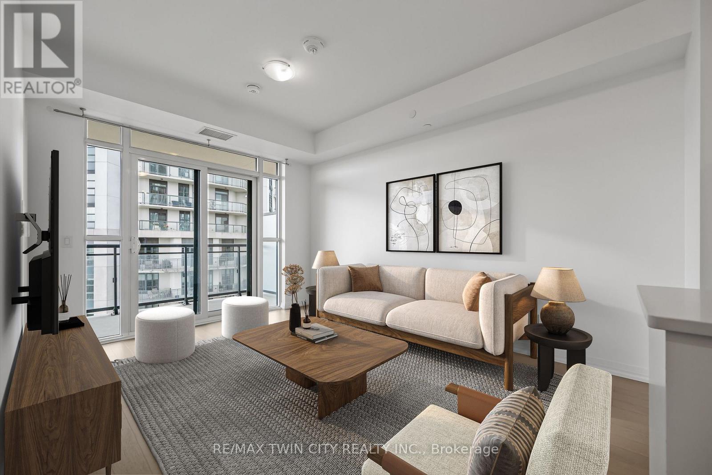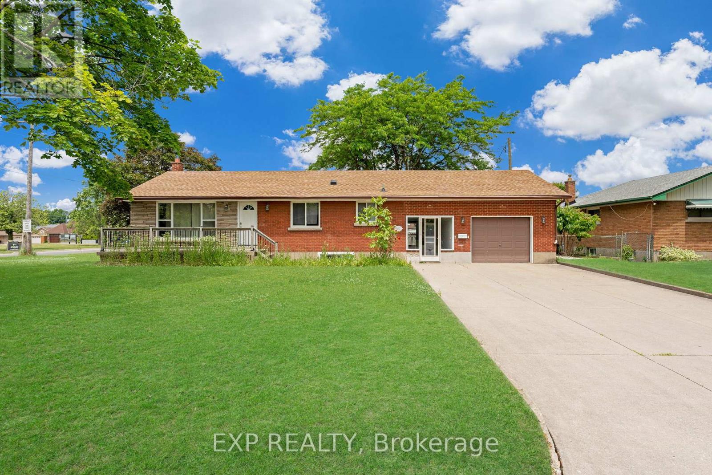5610 - 7 Grenville Street
Toronto, Ontario
Unobstructed City Views from the 56th Floor, Bright & Sunny, Desirable 1Bed SE Corner Unit with Huge 56.5'X6.5' Wrap-Around Balcony and Spectacular, @ YC Condo (Yonge & College). 9' Ceilings, Floor-to-Ceiling Windows, Modern Kitchen. Amenities Include Gym, Yoga/Aerobics Room, Rain Room With Spa Beds, Rooftop Terrace with BBQs & Private Dining, Sundeck With Misting Station, Party Room With Catering Kitchen & Fireside Lounge, Games/Party Room, Theatre Room, Business Centre & 24hr Security/Concierge. Steps to TTC, Loblaws City Market, Tim's, Starbucks, Dry Cleaner, Vet Clinic; Mins to Circle K Convenience, Pharmacy, LCBO, Restaurants, Banks, etc. (id:60365)
420 - 1 Kyle Lowry Road
Toronto, Ontario
Discover this stylish 2-bedroom, 2-bath suite at the newly built Crest Condos, perfectly positioned in one of North York's most connected neighborhoods. Designed with a modern open-concept layout, this home offers both functionality and comfort. Highlights include premium Miele built-in appliances, Rogers high-speed internet, and an efficient floor plan that makes the most of every square foot. Commuting is seamless with quick access to the DVP, Hwy 404, TTC, and the upcoming Eglinton Crosstown LRT. You're also minutes from CF Shops at Don Mills, Sunnybrook Hospital, Ontario Science Centre, Aga Khan Museum, and a wide range of parks, schools, grocery stores, and dining options. Crest Condos offers outstanding amenities including a fitness center, party/meeting room, co-working space, pet wash station, and 24-hour concierge. (id:60365)
2409 - 130 River Street
Toronto, Ontario
This stunning condo is a true urban oasis. Boasting 1 bed and 1 bath, this corner unit offers an expansive, unobstructed view, flooding the space with natural light. Enjoy a suite of top-tier amenities, including a fully-equipped gym, a serene yoga studio with scheduled fitness classes, a co-working space complete with separate meeting rooms, a vibrant party room, a dedicated kids' room, an arcade room for endless fun, and convenient bike storage. The location couldn't be better situated, just steps from lush parks, with easy access to transit, the DVP, and a variety of shops and cafes. Heat and hydro are included in the rent. Don't miss out on this exceptional opportunity! (id:60365)
801 - 4789 Yonge Street
Toronto, Ontario
Fully Renovated Top Of The Line Finishes! Ample Visitor Parking. Prime Location Yonge/Sheppard Hullmark Corporate Centre. Direct Underground Subway Access. 1,006 sqft. Parking For Rent, Shared Boardroom Facilities. Suitable For Many Professional Uses. Grand Lobby W/Concierge, Busy Intersection, Constant Foot Traffic, Mins To Ttc, Go, Hwy 401/404. Excellent For Lawyer, Accountant, IT, Family Doctor, Dentist, Financing, Educational, Insurance & Any Other Professional! (id:60365)
801 - 4789 Yonge Street
Toronto, Ontario
Fully Renovated Top Of The Line Finishes! Ample Visitor Parking. Prime Location Yonge/Sheppard Hullmark Corporate Centre. Direct Underground Subway Access. 1,006 sqft. Shared Boardroom Facilities. Grand Lobby W/Concierge, Busy Intersection, Constant Foot Traffic, Mins To Ttc, Go, Hwy 401/404. Excellent For Lawyer, Accountant, IT, Family Doctor, Dentist, Financing, Educational, Insurance & Any Other Professional! Tenant to pay monthly Rent + HST = $2,712 + TMI $1,540.99 = $4,252.99 monthly (id:60365)
501 - 38 Forest Manor Road
Toronto, Ontario
Motivated Seller!!! Luxurious & Spacious Condo In The Heart Of North York! Featuring A Bright Open-Concept Layout, Modern Kitchen With Quartz Countertops & Built-In Stainless Steel Appliances. Floor-To-Ceiling Windows Fill The Home With Natural Light, Complemented By Stylish Laminate Flooring Throughout. Offers 2 Bedrooms & 2 Full Bathrooms, Including A Primary Suite With A 4-Piece Ensuite. Unbeatable Location Just Steps To Don Mills Subway, Fairview Mall, TTC, Shops, Supermarkets, Schools, Community & Medical Centres, Parks, And Libraries, With Easy Access To Hwy 401/404. Enjoy Exceptional Building Amenities: Gym, Indoor Pool, Party/Meeting Room, Concierge & 24-Hour Security. A Must-See Gem! (id:60365)
4501 - 5 St Joseph Street
Toronto, Ontario
If You Dream Of 3 Spacious Bedrooms, Grand Sized Entertaining Space, 10 Ft Ceilings, Large Balcony, Partially Furnished, You Have Found It! This Condo Unit Boasts South East Corner W/Breathtaking Panoramic Lake & Sparkling City Views, Wow Sunsets Views From Wrap Around Floor To Ceiling Windows & All Bedrooms. Integrated Miele Appliances, Hardwood Floor Throughout. Spacious Den Could be Converted to 3rd Bedroom. App 1500s+ Huge Terrace. 1 Parking and 2 lockers Included. Residents Enjoy an Array of Amenities. Steps to Subway Station, U OF T, Ryerson, Eaton Centre, Restaurants And All! (id:60365)
4 Moonstone Court
Hamilton, Ontario
Seize the opportunity to live in this highly desired West Mountain neighbourhood. This home boasts over 3,400 square feet of living space and is situated on a corner lot in a quiet court. Close to all amenities including schools, parks, shopping, recreation and highway access. Great for multi-generational families, this home has plenty of room to spread out with the benefit of separate living spaces. Enjoy the elegance of the open concept design with grand 17 ft ceilings, palladium window and a spiral staircase. The renovated gourmet kitchen (2020) has an oversized island with granite counters, spacious breakfast bar, stainless steel appliances and extensive cabinetry. There is also a built in desk area which is great for multi-tasking throughout the day. Retreat to the upper level primary bedroom offering a 4 piece ensuite complete with soaker tub. There are 2 additional bedrooms, main bath and convenient laundry room on this level. The fully finished basement is great for family movie nights and offers a large recroom, spacious bedroom and new 3 piece bath. The rear yard is conveniently accessed from the kitchen and has several different areas for recreation and entertaining including a stunning outdoor fireplace. A gazebo covers the sitting and dining areas and surrounded by lush, mature gardens. The yard is complete with veggie garden and a large storage shed. (id:60365)
260 South Shores Road
Trent Hills, Ontario
In real estate it's all about location-location-location! This jewel of a cottage offers you that and much more! Located on Lake Seymour of the Trent River Waterway System, you are on the lock free area between Hastings and Healey Falls. It is ideal for those of you who love fishing, water sports, plus endless boating adventures. The spacious lot with 65 feet of water front provides you with beautiful westerly views and spectacular sunsets, this 3 bedroom/1 bathroom cottage is perfect as your 3-season getaway or you can buy it for the large, level, treed lot and build your dream cottage. There is great potential for you as the new owner! All the work has been done for you as recent renovations include a bathroom makeover (2021), cottage lifted and levelled (2023), new plumbing (2023), kitchen update with cupboards and appliances (2023), new flooring in the open concept kitchen, dining and living room as well as in all bedrooms, new pole dock (2024), new water pump/pressure tank/water filter and hot water heater (2025), and a freshly painted interior (2025). You can simply sit back and enjoy your coffee on the large west facing deck and enjoy the magnificent views of the lake. Come for a visit and fall in love - buy now and enjoy the beautiful Fall colours! Have it all ready to enjoy next Summer! (id:60365)
2305 - 108 Garment Street
Kitchener, Ontario
Luxury Corner Unit at Garment Street Condos-Experience elevated urban living in the heart of Kitcheners Innovation District. This bright, south-facing corner unit offers 2 bedrooms, 2 bathrooms, a locker, and one underground parking space - perfectly blending style and convenience. Floor-to-ceiling windows and an open-concept layout flood the 750 SF space with natural light. The modern kitchen features quartz countertops, a breakfast bar, subway tile backsplash, and premium appliances, flowing seamlessly into the integrated dining area and living room. Step out onto your extra-wide private balcony and take in panoramic city views. The spacious primary suite boasts a walk-in closet and a stylish 3-piece ensuite, while the second bedroom and full 4-piece bath provide flexibility for guests or a home office. Laminate flooring and in-suite laundry add to the move-in-ready appeal. Garment Street Condos offers exceptional amenities: rooftop pool, fitness centre, yoga studio, basketball court, BBQ terrace, co-working spaces, media room, pet run, concierge service and high-speed internet is included in the condo fees. Situated just steps from top employers like Googles Canadian HQ, Communitech, Miovision, Vidyard, D2L, and ApplyBoard, and minutes to the University of Waterloo's Pharmacy School and new School of Medicine, this location is unmatched for professionals and investors alike. Walk to Victoria Park, the LRT Central Station, the GO Train, and downtown Kitchener's top restaurants, cafes, breweries, and boutiques. Whether you're a professional, investor, or seeking low-maintenance luxury, this is the one. Live where tech, culture, and convenience meet-book your private showing today! (id:60365)
1411 - 155 Caroline Street S
Waterloo, Ontario
Stylish Uptown Condo with Sunset Views at Caroline Street Private Residences - Welcome to Suite 1411 at 155 Caroline Street, an impeccably maintained 1-bedroom, 1-bathroom condo offering 645 SF of stylish, move-in-ready living in one of Waterloo's most sought-after addresses. Perfectly situated in the sought-after Bauer District, this freshly painted suite is filled with natural light and features floor-to-ceiling windows, engineered hardwood flooring, and a bright, open-concept layout. The kitchen is both stylish and functional, appointed with quartz countertops, a large island with storage, classic subway tile backsplash, and stainless-steel appliances - ideal for cooking, entertaining, or everyday living. The spacious living room flows seamlessly onto a large, private, west-facing balcony with sweeping city views - perfect for enjoying the evening sun. The bedroom features direct balcony access and a walk-in closet, while the upgraded bathroom includes ceramic tile flooring and a sleek modern faucet. Additional conveniences include in-suite laundry, one underground parking space. Residents enjoy premium amenities including a 24-hour concierge, fitness centre, rooftop terrace with BBQs and a putting green, guest suites, a media room, and a party room with a pool table. Live steps from Vincenzos, Bauer Kitchen, the Willis Way LRT stop, Waterloo Park, boutique shopping, cafes, trails, and Uptown Waterloo's thriving tech and innovation district. Experience elevated condo living in a prime location - book your private showing today! (id:60365)
162 Ryerson Street
Thorold, Ontario
Welcome to 162 Ryerson, where comfort meets elegance. Nestled on a sprawling corner lot, this all-brick bungalow is a true gem. Step inside and be embraced by the radiant natural light that fills the open-concept living and dining areas, complemented by a modern kitchen adorned with sleek granite countertops. The main floor boasts three inviting bedrooms, while the fully finished basement offers an additional three bedrooms, providing ample space for family or guests. With two full bathrooms, a separate side entrance for in-law suite or income suite capabilities, and an unbeatable location just minutes from Highway 406, the QEW, The Pen Centre, and Brock University, this home truly has it all. (id:60365)

