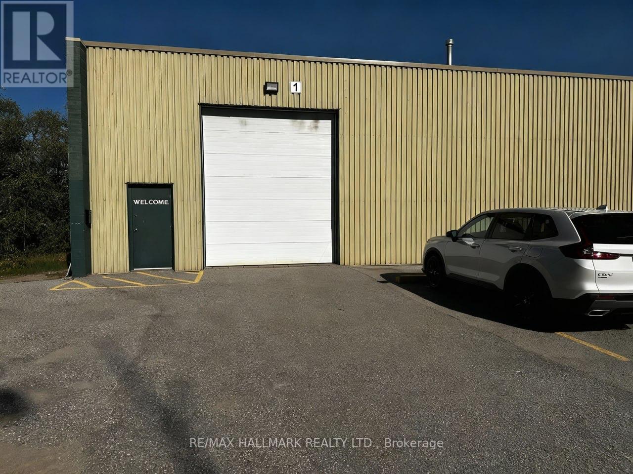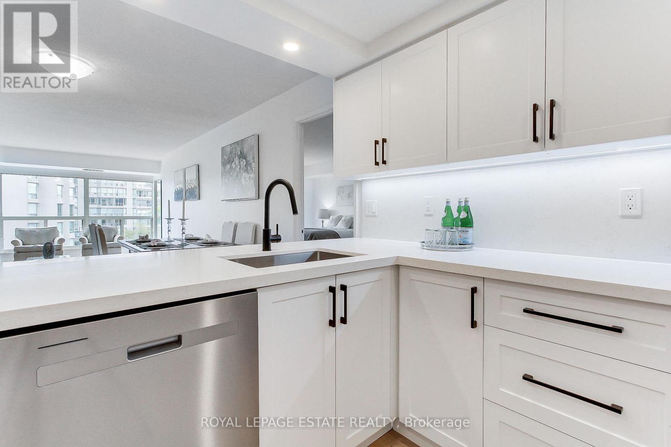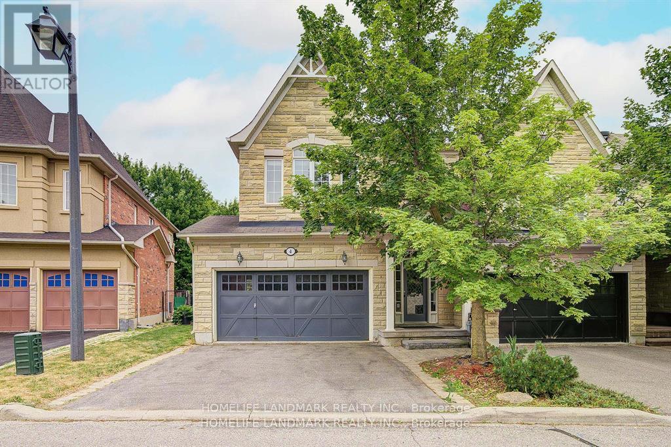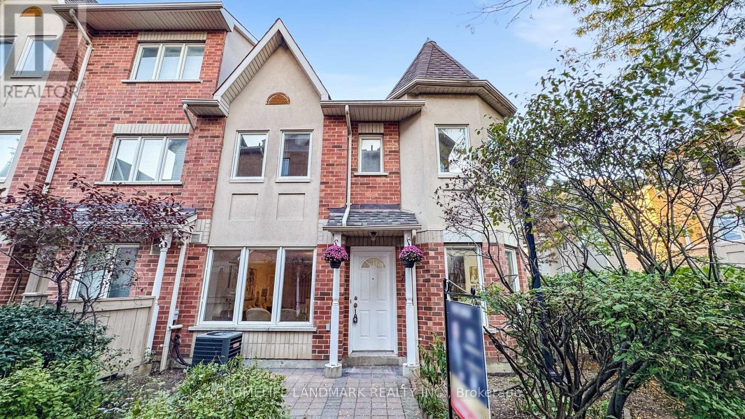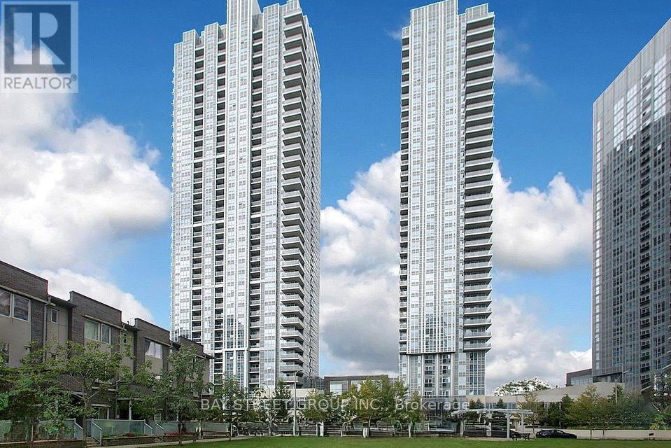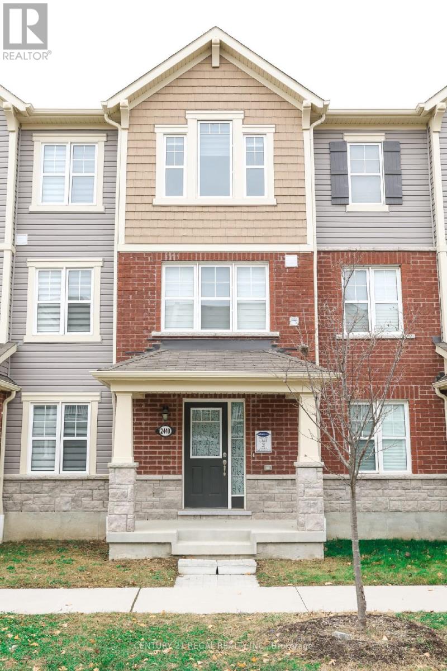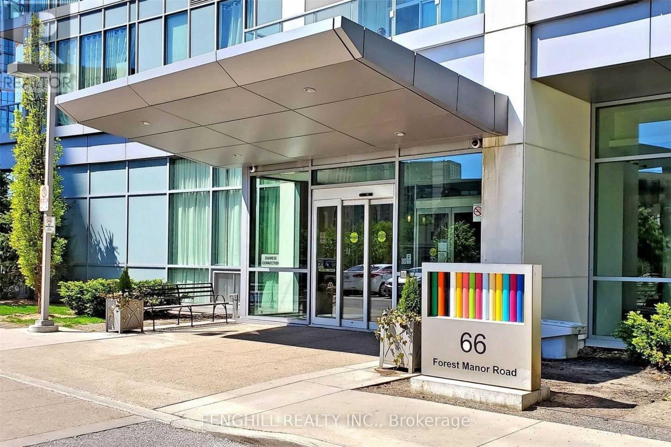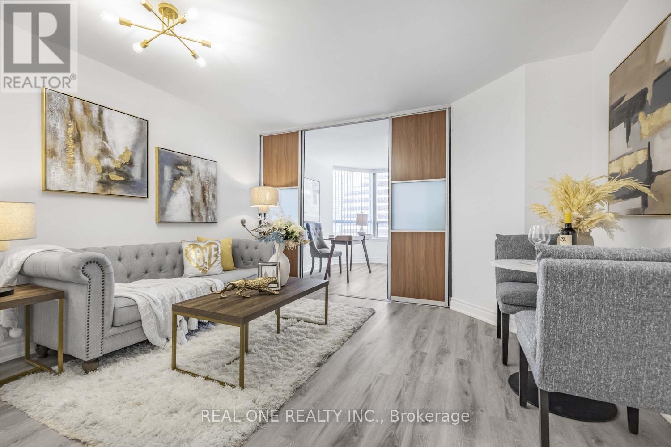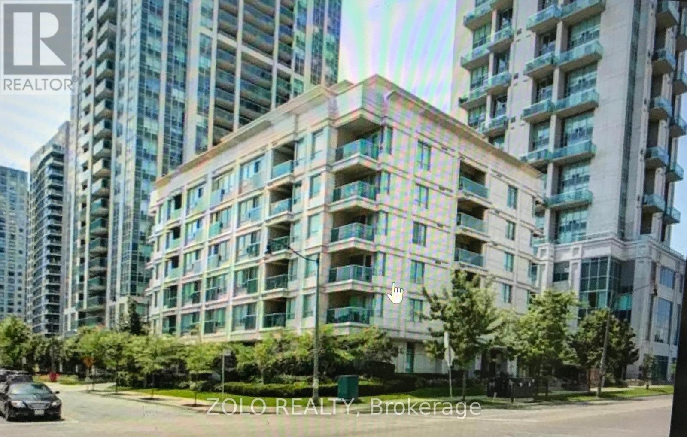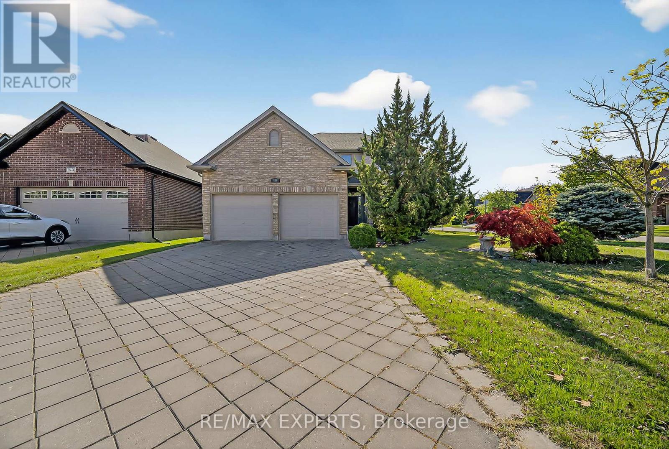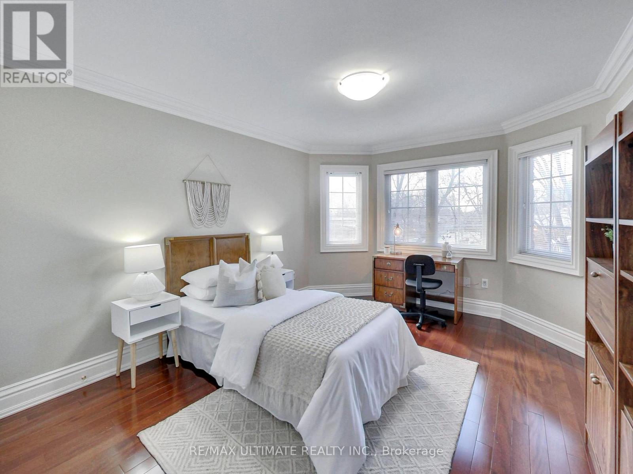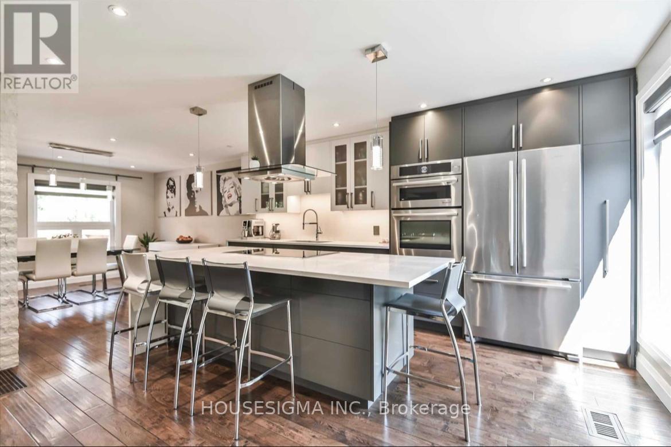168 Tiffin Street
Barrie, Ontario
Fantastic, highly functional industrial unit in busy central Barrie with excellent access to HWY 400. This unit offers 2560 SF with a large drive in door, 16 ' clear ceilings, a small office, tool room and washroom. The unit is two bays wide and 4 bays deep. The unit faces Tiffin St. (id:60365)
407 - 175 Cedar Ave Avenue
Richmond Hill, Ontario
Bright & Beautifully upgraded 2-bedroom + solarium in the Heart of Richmond Hill! Welcome to this spacious and stylish 2-bed, 2-bath suite with a versatile solarium perfect as a home office, den or guest bedroom, located in a well-maintained, amenity-rich building in central Richmond Hill. Brand new, high-quality vinyl flooring throughout. Fresh, neutral paint for a modern and inviting feel Upgraded kitchen with new quartz countertops, brand new stainless steel appliances (fridge, stove, over range hood/ microwave, dishwasher w/ transferable warranty), updated sink and faucet, new lighting. Sun-filled solarium ideal for work-from-home or relaxation. Generously sized bedrooms and bathrooms in Prime Location. Steps to GO Transit, YRT, and VIVA, top-ranked schools, shopping centers, and places of worship. Resort-Style Amenities: Outdoor pool, whirlpool, sauna, fully-equipped gym, tennis courts, games room, party room, guest suite, lobby is currently being renovated. Just move in and enjoy this bright, turnkey home in a fantastic community! Maintenance fees include heat, water, unlimited high-speed internet, Crave, HBO, Xfinity VIP cable with up to 3 boxes, and common area insurance. (id:60365)
4 - 280 Paradelle Drive
Richmond Hill, Ontario
Welcome to this Beautiful & Quite End-Unit *Fountainbleu Estates* Perfect Family Home Nestled On Back Scenic Ravine Lot. This rare home Double Car Garage Boasting over 2200Sqft of above-grade living space and additional 1000+ sqft finished walkout basement includes a recreation room, bedroom, and full 3-piece bathroom. 9Ft Ceiling On Main, Open Concept W/ Hardwood Floor Throughout. The main kitchen has been freshly painted and upgraded with brand-new stainless steel appliances, granite countertops, wood cabinetry, and ceramic backsplash. A bright breakfast area with walkout to the deck adds to the charm. Enjoy separate and spacious living areas, Open-concept living and dining area with a cozy gas fireplace. Upstairs: the huge primary bedroom features a 5-piece ensuite and a large walk-in closet, while the additional Brms offer plenty of natural light and ample closet space. A/C and Furnace replaced in 2023. Front & Back Interlocking Providing Clean & Tidy Look. Quiet, family-friendly neighbourhood! This home perfectly blends comfort, style and convenience in the heart of Lake Wilcox, Golf Club, Trails, parks, Community Centre. Minutes to GO Station, Highway 404. Vacant Property Immediate Move-In. Must be See!! (id:60365)
706 - 28 Rosebank Drive
Toronto, Ontario
Executive-style end/corner townhome in a quiet prime pocket with sun-filled S/W exposure. Bright, spacious layout. Upgraded kitchen w/ S/S appliances. Primary w/ 4-pc ensuite & W/I closets. Finished basement ideal for office/rec. Front garden & side yard. Minutes to community centre, 24-hr TTC, Centennial, U of T (Scarborough), STC, shops, banks, Hwy 401 & library. Low maint. fee incl Bell high-speed internet & TV, common elements, condo taxes & security. Updates: 2021 high-eff heat pump; 2022 washer/dryer; brand-new electric cooktop; new basement laminate; new light fixtures & LED mirror. Two premium parking spots by main entrance for easy in/out. (id:60365)
2123 - 275 Village Green Square
Toronto, Ontario
**Check Out the Virtual Tour!** No More Searching! Discover the Best Layout in the Community! Welcome to Avani 2 at Metrogate by Tridel, Spacious and bright 2+1 unit, offering 790 sqft of well-designed living space with an unobstructed view. This sunfilled unit features an open-concept layout, floor-to-ceiling windows, and a modern kitchen with S/S appliances. The den is ideal for a home office or additional workspace. Conveniently located with easy access to Hwy 401, TTC, shopping, restaurants, parks, and UofT Scarborough. Residents enjoy premium amenities including a fitness centre, party room, rooftop terrace, guest suites, and 24-hour concierge. (id:60365)
2440 Fall Harvest Crescent
Pickering, Ontario
6-years new, freehold rearlane townhome in Seaton Taunton! Immaculate condition, shows like brand new. Spacious layout with 5 bedrooms and 3.5 bathrooms! (Approx. 2000 sqft) 2440 Fall Harvest Crescent Major intersection: Taunton Road & Whites Road New, family-friendly neighbourhood with parks and walking trails nearby. - Energy-star certified - Bright, modern and spacious layout - Window coverings included - Laminate flooring throughout the main floor and upper hallway - Stainless steel kitchen appliances, full-size washer and dryer - Double-car garage with 2 indoor parking spaces - Spacious balcony - Upgraded oak staircases and railings throughout the house - Upgraded in-law suite on the ground level with a full bathroom - Upgraded tiles and cabinetry - Central Air Conditioning Unit , Monthly Rental = $3199 + utilities Available Nov 15th 2025 (id:60365)
1713 - 66 Forest Manor Road
Toronto, Ontario
Luxurious good City Condo, Very Bright & Spacious 1 Bdrm + 1 Den Suite, Large Den Can Be 2nd Bdrm, 9' Ceiling W/ Floor To Ceiling Windows, Unobstructed West City View. Very Well Maintained Suite . Excellent Location, Minutes To Hwy 404/Dvp & 401, Step To Subway & Ttc Bus, Fairview Mall, Schools, Library, Shops, Restaurants, Hospital, Entertainments & Many More (id:60365)
1015 - 7 Bishop Avenue
Toronto, Ontario
Fully renovated 1 bedroom + Den (Solarium), modern and elegant finishes, quartz countertop, brand new stainless steel appliances, luxury and stylish vinyl flooring offers better water resistance, LED lighting, replaced fan coil (2024), washer and dryer (2024). Den with sliding doors, can be used as 2nd bedroom. Direct access to Subway station through underground path, steps to TTC, Viva, YRT and Go, such a convenient location with all public transits, saving tons of money without needing a car and car insurance! Low maintenance fee with utilities included, Move in condition, enjoy all amenities including indoor swimming pool, gym, guest room, meeting room, party room, bbq, sauna, visitor parking, etc. Steps to dinning and shopping. Opportunity knocks! Don't miss this super low price for a large 1+den unit fully renovated with beautiful finishes! (id:60365)
Lph2 - 19 Avondale Avenue
Toronto, Ontario
Spacious Bachelor Suite in Quiet, Mid-Rise Building. Open Concept, Furnished, includes Murphy Bed, Wall Units, Full Bath, B/I Dishwasher, Stove, Microwave, 2 Small Fridges, Stacked Washer/Dryer, Granite Countertops and Laminate Flooring. Fantastic opportunity in an AMAZING LOCATION! Just move in and enjoy. (id:60365)
936 Talisman Drive
London South, Ontario
Welcome to 936 Talisman Cres, a beautifully renovated 4 bedroom, 3 bathroom family home perfectly situated on a quiet corner lot in desirable South London. This move-in-ready residence features a double car garage, freshly painted, pot lights throughout the main floor, a modern kitchen with quartz countertops, a stylish backsplash, stainless steel appliances, and a spacious deck perfect for morning coffee or entertaining guests. Beautiful layout of living room, family room, and dining area with a stylish chandelier showcase hardwood floors and a cozy fireplace, plus enjoy your morning in the sunny breakfast nook, creating a warm and inviting space for family gatherings and entertaining. A convenient powder room for guests, laundry room with a sink and provide easy access from the garage to the main floor. The second floor offers 4 spacious bedrooms, including a primary suite with a 5-piece ensuite, updated countertops with a double sink, and a walk-in closet. Step outside to your private backyard oasis, with a luxurious swim spa, storage shed, and ample space for BBQs, entertaining, or simply relaxing. Located in a family-friendly neighbourhood close to parks, schools, public transit, shopping, and other amenities, with convenient highway access, this home perfectly combines comfort, style, and convenience. Book your showing today and make this home yours, start a beautiful new chapter of memories! (id:60365)
1 - 40 Harrow Drive
Toronto, Ontario
Bright Modern Private 1-Bedroom with a 4-Piece Ensuite Bathroom located on the 2nd Floor of an Executive Home. This is a Shared Living Arrangement with existing roommates currently residing in the house. Single Occupancy Only (No Couples). The Furnished Bedroom Includes Access to a Shared, Fully Furnished Living Room and Kitchen. Features include high ceilings, large windows, and Free Internet. No Pets, No Smoking. All Inclusive Rent! Conveniently located within walking or biking distance to: Metro, Cataldi Market, Walmart, LCBO, Seara Bakery, Speducci Mercatto, Amesbury Park, Arena & Public Library. TTC Bus at the door goes directly to Lawrence West Station. Easy Access to Black Creek Drive and Highways 400/401. (id:60365)
92 Floribunda Crescent
Brampton, Ontario
**Wow Truly Stunning & Well Appointed Detached For Lease**,Only Main Level Is Available For Rent. Renovated From top To Bottom. Carpet Free Property, Great FunctionaL/Out, Very Spacious 3 Bedrooms, One of Kind Staircase, Two Tier Wooden Deck To Enjoy Weather & Bbq, Sitting In A Central Location Of Brampton, Close To Brampton Civic Hospital, Professor Lake/Pond, Park, Public Transit, School Bus Route. S/S Appliances, Tenants To Pay 75% Utilities. Separate Laundry. Pictures are from Previous Listing. (id:60365)

