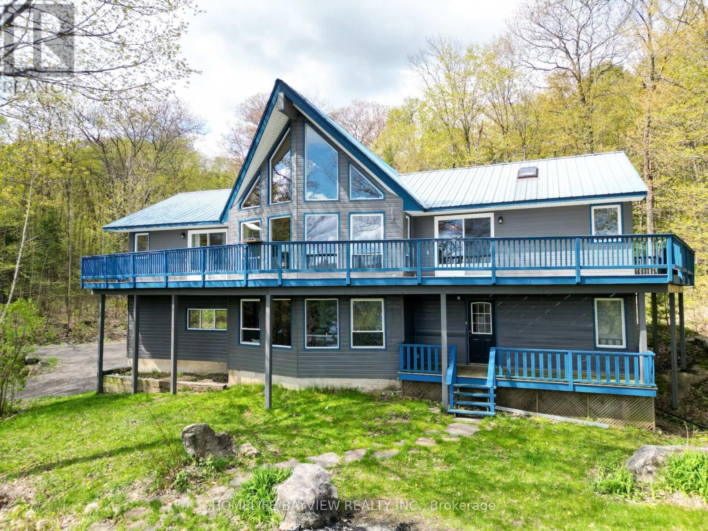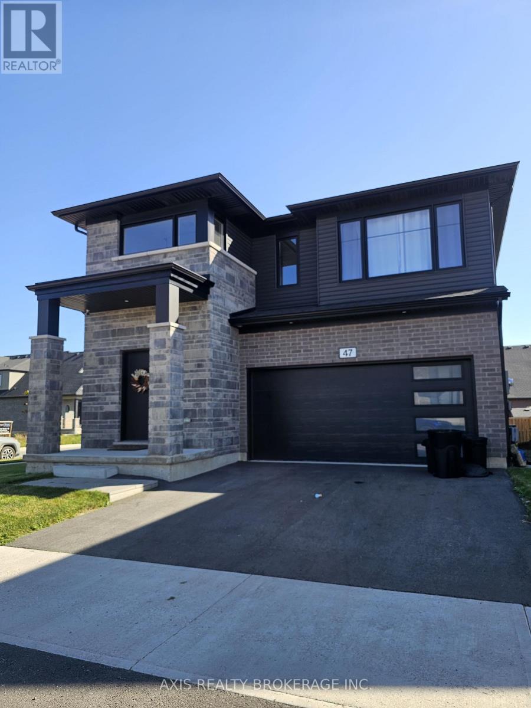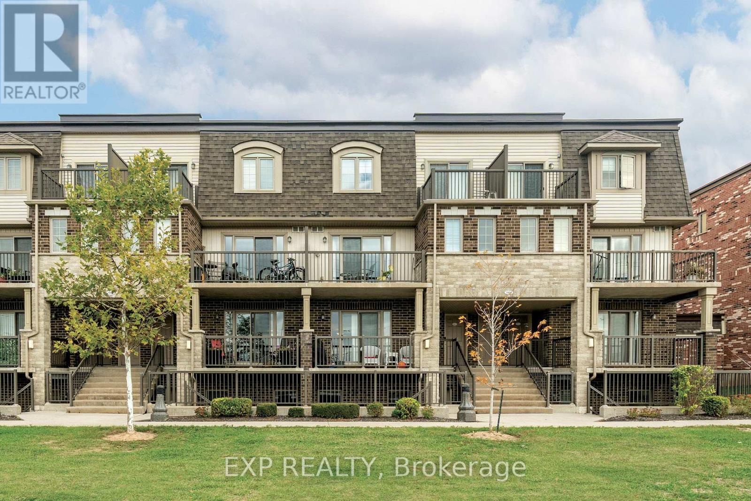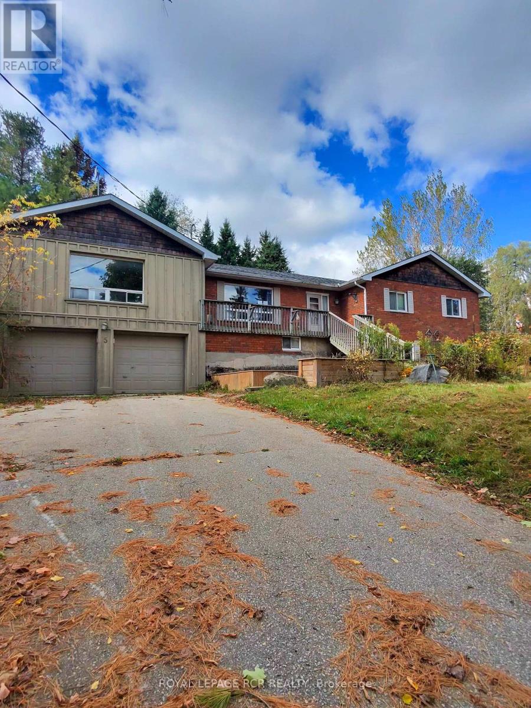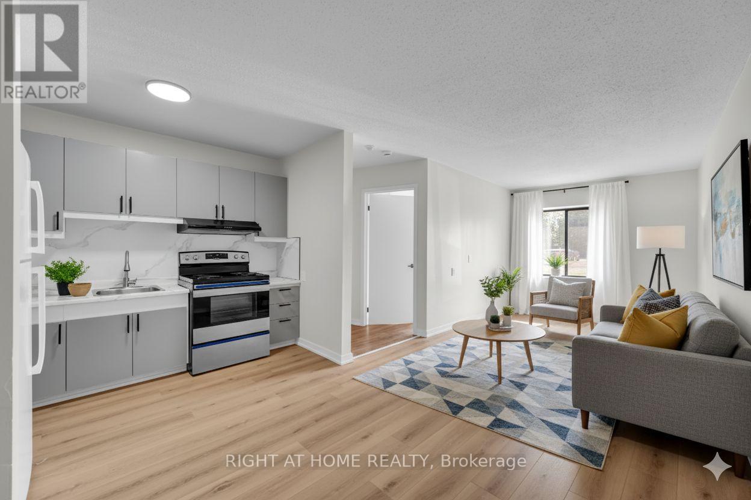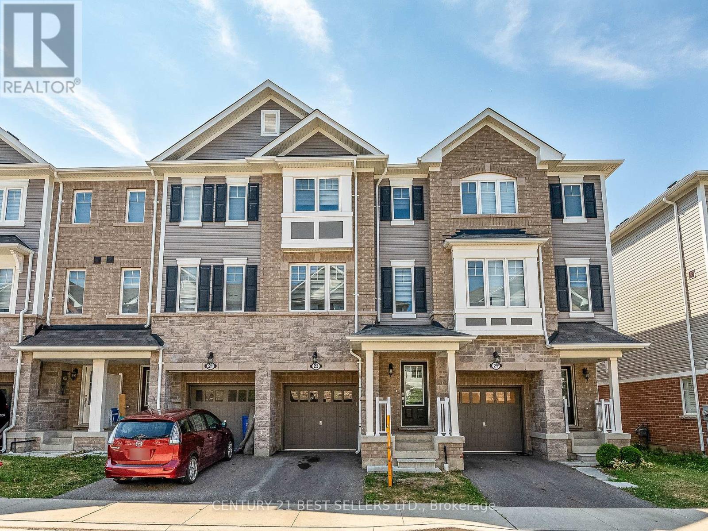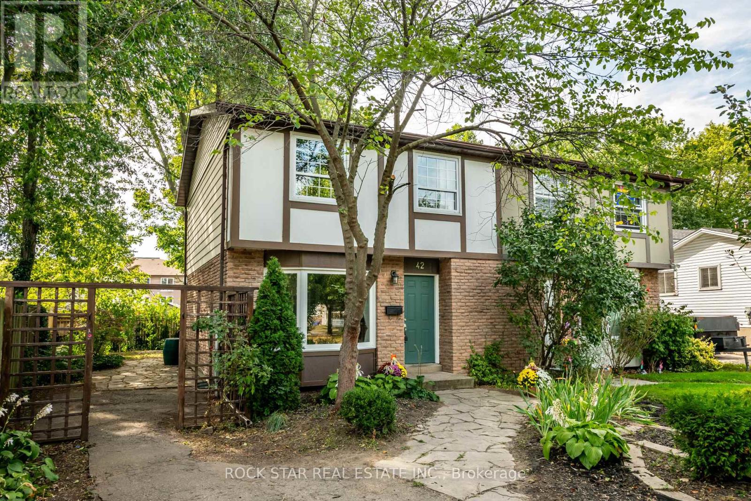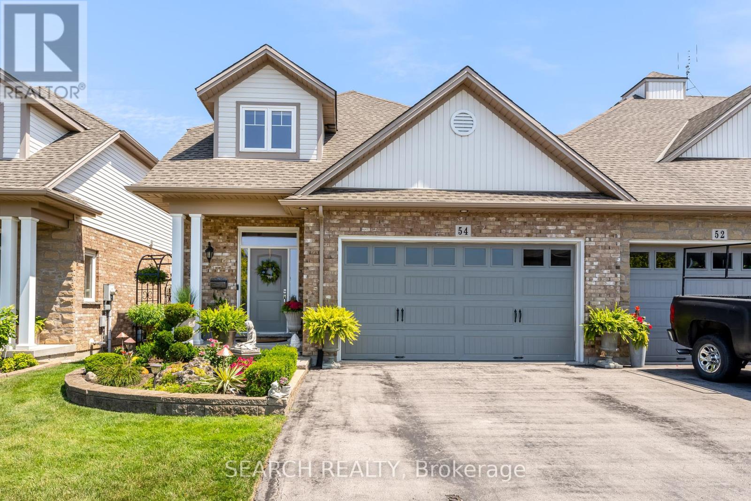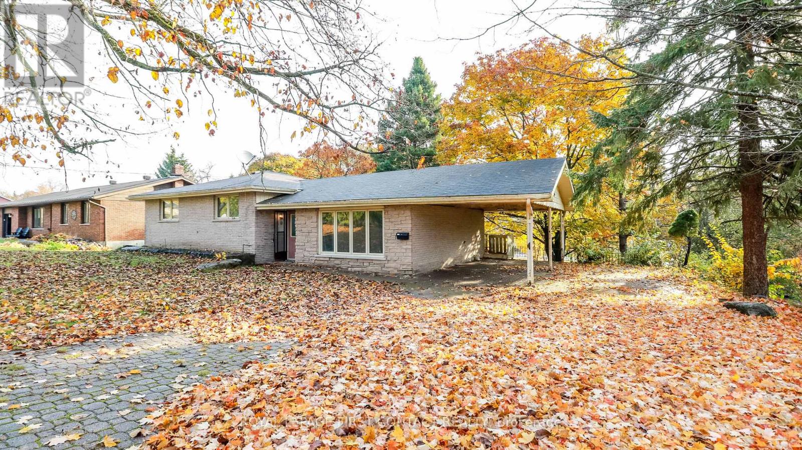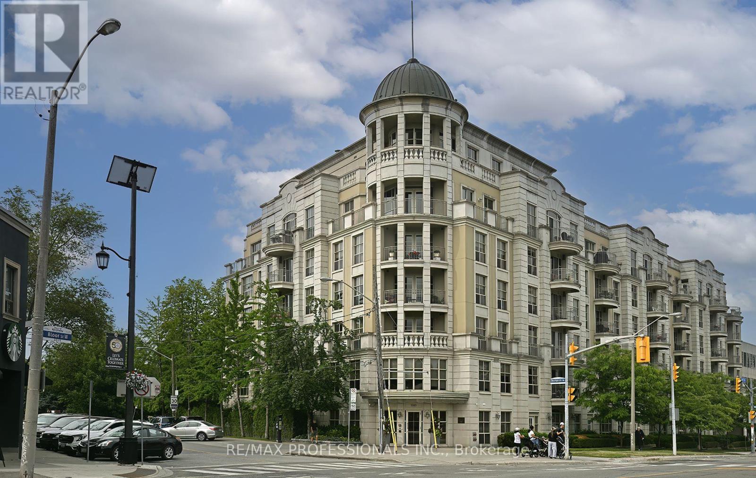19243 Hwy 35 Highway
Algonquin Highlands, Ontario
Gorgeous 5 Bedroom + Loft Four Season A Frame Chalet Overlooking the Shores of Kushog Lake Nestled on 2.33 Acres in Picturesque Algonquin Highlands! Spanning approximately 3,000 sq. ft. across two levels, this inviting retreat offers private direct access to the lake, complete with a two-level deck and dock! The property showcases soaring vaulted ceilings, warm wooden accents, and rustic charm, highlighted by a new stone wall & Electric Fireplace that creates a cozy ambiance throughout. As you enter, you're welcomed by a spacious open-concept living area, boasting expansive floor-to-ceiling windows that frame magnificent views of the lake. The open-concept kitchen features a vaulted ceiling with skylights, an island perfect for gatherings, and a walkout to a wraparound deck offering stunning, unobstructed vistas of the lake and trees. This exquisite home includes five generously sized bedrooms, highlighted by a luxurious master suite with a private ensuite that features a skylight and access to a balcony to enjoy your morning coffee. Additionally, there are two more full washrooms, each beautifully appointed with modern fixtures and elegant finishes. For convenience, the property includes a spacious detached two-car garage with electricity. A separate double-car covered carport and 3rd bay provide great storage for boats/trailers. A quick stroll across the road grants you immediate access to the shores of Kushog Lake, complete with dock access. This is a fantastic opportunity for a family retreat that's both quiet and relaxing, located just minutes from Minden and Dorset, and within easy reach of ski hills, ATV, and snowmobile trails, restaurants, and shops. (id:60365)
47 Samuel Avenue
Pelham, Ontario
Client RemarksBRAND NEW 4 bedroom detached 2-storey home in Fonthill's newest subdivision; Saffron Estates! Welcome to 47 Samuel Avenue, a modern home offering comfort, luxury and stunning curb appeal. Upon entering through the front doors you are greeted with 9 ft ceilings and a spacious and bright foyer. The living room is generous in size with attractive window openings and a pocket doors leading to the kitchen area. The kitchen features a 6 ft island, MDF cabinets and drawers, tiled backsplash and a sliding door walk out to rear deck. The main floor also offers a 2pc bathroom and mudroom to attached double garage. The 2nd level is home features 4 bedrooms, including a primary bedroom with 5pc en suite bath and two walk-in closets. The laundry facilities can also be found on the 2nd floor. Seprate Side entrance, large windows and a roughed-in bathroom is your perfect opportunity for rental income. 24 Hours Notice for showing. (id:60365)
18 - 1662 Fischer Hallman Road
Kitchener, Ontario
This lovely 2-bedroom condo townhouse has an open-concept kitchen with an abundance of natural light. Conveniently located near shopping, parks and schools, this condo offers an amazing lifestyle in a growing community. (id:60365)
411 - 67 Kingsbury Square
Guelph, Ontario
One of the best price you will find in Guelph Southend. A beautifully renovated top-floor condo in one of Guelphs most convenient south-end communities. This bright 1 bedroom suite offers an open concept living and dining area with modern finishes, a stylish upgraded kitchen, the large window & sliding doors allows the living space with natural light. Located on the top floor of a quiet, well managed 4 storey building, this unit offers both privacy and comfort with in-suite laundry, owned water softener, and low monthly condo fees. Enjoy the unbeatable location, walk to grocery stores, restaurants, fitness centres, banks, and movie theatres, or take a direct bus to the University of Guelph. Quick access to Highway 6 and the 401 makes commuting to Kitchener-Waterloo, Cambridge, Milton, or the GTA a breeze. Perfect for first-time buyers, investors, or down-sizers looking for a move-in-ready home in a growing, highly desirable neighbourhood. (id:60365)
5 Church Street
Amaranth, Ontario
Opportunity Awaits in the Heart of Amaranth! Discover endless potential with this detached bungalow, perfectly situated in the charming community of Waldemar. Featuring 3 bedrooms, 2 bathrooms, with abundant storage, this home offers a versatile layout ideal for families, renovators, or savvy investors alike. The bright main level boasts a welcoming family and dining area with a cozy fireplace, while the eat-in kitchen opens to a spacious deck and private backyard ideal for entertaining or relaxing in peace. Whether you're looking to renovate, invest, or create your dream home, this property is a rare find with exceptional potential in a sought-after location. Property sold "As -is" with no representations or warranties. (id:60365)
17 - 6 John Street S
Arnprior, Ontario
The John Street Apartments have been recently acquired by new owners who are dedicated to revitalizing this community and providing a healthy, stress-free living environment. With major renovations underway, we invite you to be part of this exciting change!Available Units: Price Ranges between the below prices. $1400.00 Studios + $1600 1 bedroom , + HYDRO. Prime Location: The John Street Apartments are conveniently located just minutes from HWY 417, shopping malls, downtown Arnprior, and beautiful beaches and parks. Enjoy easy access to scenic walking trails right outside your door!Features: Several fully renovated units available now Each unit includes a fridge and stove. On-site pay laundry facilities Property Manager available 24/7 to assist residents Dedicated parking spots. Don't miss the opportunity to make John Street Apartments your new home! Photos are from multiple units. Staged photos are AI generated. (id:60365)
23 Rapids Lane
Hamilton, Ontario
Beautiful & Spacious Freehold Townhouse in Prime Location!Welcome to 23 Rapid Lane a stunning 4-bedroom, 4-washroom freehold townhouse offering the perfect blend of style, comfort, and convenience. This bright and modern 3-storey home features 9-foot ceilings, hardwood floors, and a versatile open-concept layout designed for comfortable family living.Enjoy a brand new kitchen complete with upper cabinets, a central island, quartz countertops, and new stainless steel appliances including a fridge, stove, and dishwasher perfect for cooking and entertaining. A bedroom with ensuite on the ground floor offers added flexibility for guests, in-laws, or a home office.Ideally located near the QEW, GO Station, Mohawk College, shopping, and other key amenities this home delivers exceptional value and convenience. POTL is $73.01 (id:60365)
42 Oakmeadow Place
St. Catharines, Ontario
North End Gem! Welcome to this charming semi-detached home perfectly located at the end of a quiet cul-de-sac. Enjoy the privacy, low-traffic setting, and family-friendly neighborhood feel. Inside, the home features three comfortable bedrooms and a bright, inviting living room with a large bay window, flooding the space with natural light and openness. All floors are carpet-free, with brand-new main floor installation (2025), offering easy maintenance and a modern look. Just carpet on the stairs (2025), adding warmth, comfort, and sound-dampening where its needed most. The kitchen is designed with the classic triangle layout for efficient workflow, and equipped with newer appliances (dishwasher, fridge, and microwave range all less than a year old), providing peace of mind and convenience from day one. Enjoy effortless entertaining with garden doors from the dining room leading to the backyard. Ideal for seamless indoor-outdoor flow for barbecues, gardening, or family gatherings, while also providing natural light and charming views from the dining area. A must-see home with a highly functional layout and prime location! (id:60365)
201 - 60 Charles Street W
Kitchener, Ontario
Welcome to the Charlie West Condos Podium Suite Featuring 2 Beds Plus Den & 2 Baths With Oversized Balcony Totalling 1125 Sqft. It Features Spacious and Bright Open Concept Living Room and Dining Room With Floor To Ceiling Windows Allowing Plenty Of Natural Light. Modern Contemporary Gourmet Kitchen With Stainless Steel Appliances and High End Finishes with Designer Cabinetry and Elegant Countertops, Double Bowl Stainless Steel Sink, Ceramic Tile Backsplash. In-suite Laundry with Whirlpool Stacked Washer & Dryer. Amenities Includes Social Lounge, Landscaped Terrace, Pet run with Pet Washing Stations, Fitness Studio, Yoga/Wellness Rooms And Much More! Steps From Innovation District, Victoria Park & Light Rail. (id:60365)
54 Videl Crescent
St. Catharines, Ontario
Stunningly upgraded one of a kind luxurious end unit townhome nestled away on a quiet cul-de-sac only minutes to all amenities. The impressive front foyer with volume ceiling sets an elegant and grand tone that carries throughout the home. Upgraded chef's kitchen with breakfast bar, polished quartz counter tops, pantry, stainless steel appliances including an ultra deluxe Wolf range. Bright open concept living and dining areas with cathedral/vaulted ceilings enhance the sense of space. Main floor powder room and laundry for added convenience. Spacious main floor primary bedroom with ensuite and walk-in closet. The loft hosts an equally spacious bedroom with an ensuite and open den. Exiting through the sliding doors to the backyard you will find a large covered deck perfect for entertaining and enjoying your morning coffee. This home is a true gem don't miss the opportunity to make it yours! (id:60365)
18 Kennedy Drive
Kawartha Lakes, Ontario
Great opportunity to live in the quaint town of Fenelon Falls! This large home has so much space and is on a huge lot on a desirable street! The side-split home offers a large living room, updated kitchen with separate eating area with walk-out to your deck that overlooks the lovely backyard, plus a nice size primary room with ensuite and 2 other bedrooms that share a second bathroom on the upper floor, plus laundry. The walk out basement includes a good size eat-in kitchen, a huge family room, 3 bedrooms and 2 bathrooms, plus it's own laundry. Walking distance to downtown to enjoy all that Fenelon Falls has to offer! A great home for you and your extended family or a great investment! (id:60365)
504 - 3085 Bloor Street W
Toronto, Ontario
The Avonhurst Suite in The Montgomery's coveted boutique building in the heart of The Kingsway. South facing suite with two bedrooms and a den. Approximately 1205 Square Feet. Master W/Ensuite & Walk-Out To Balcony. Both parking and locker are conveniently located close to elevators. Stroll To Kingsway Shops, Schools, Parks, TTC! Move In & Enjoy The Lifestyle! (id:60365)

