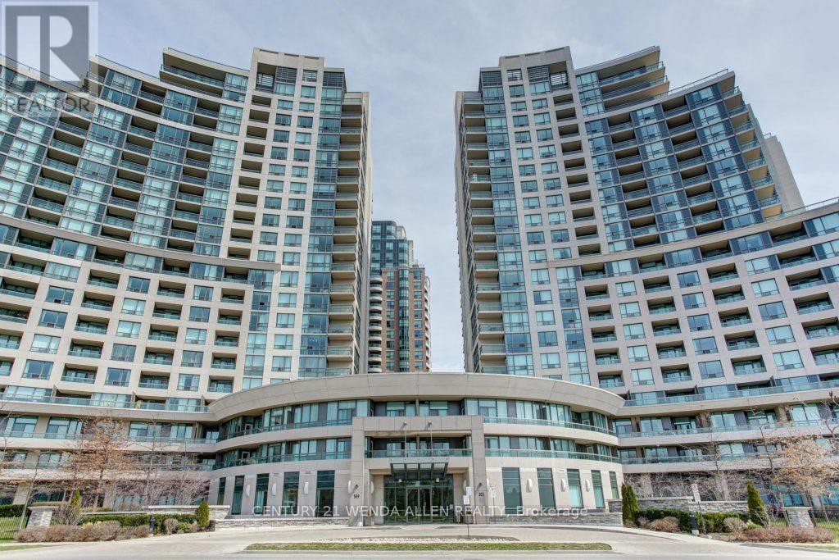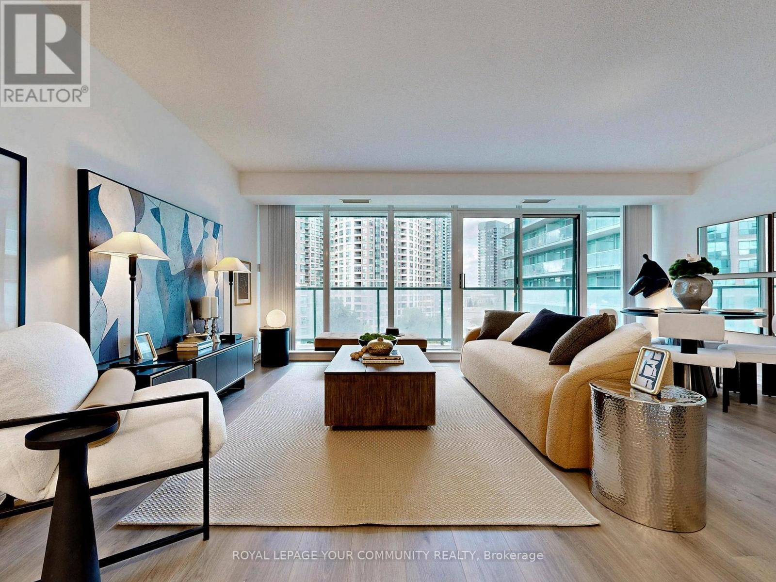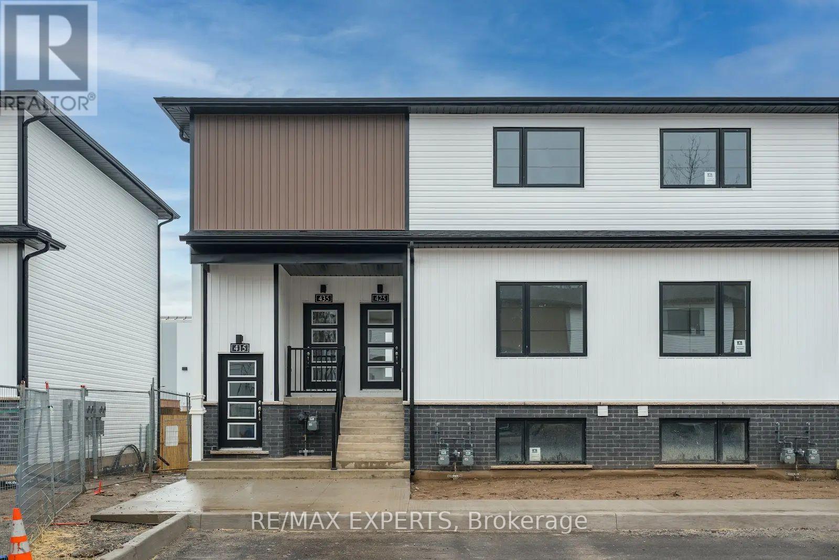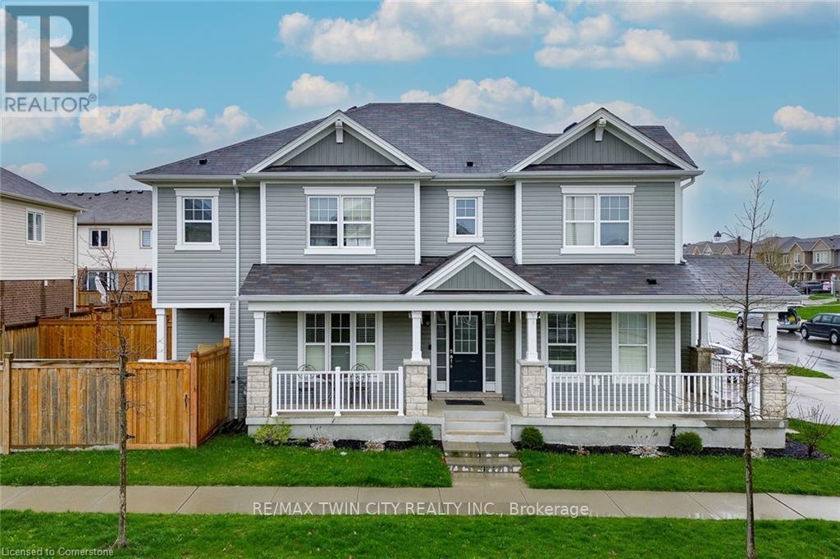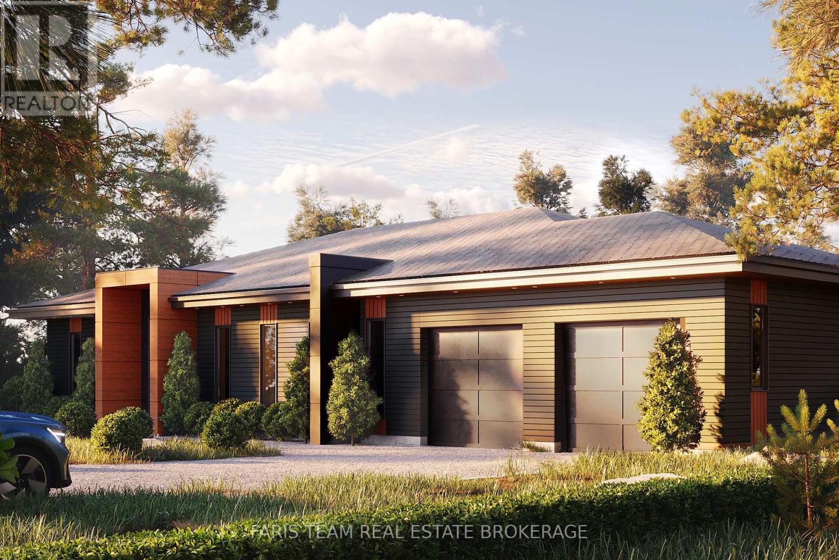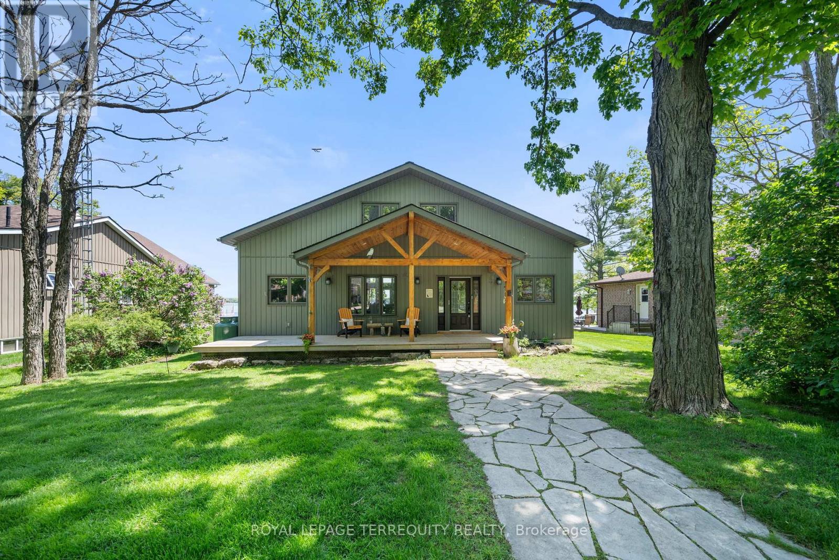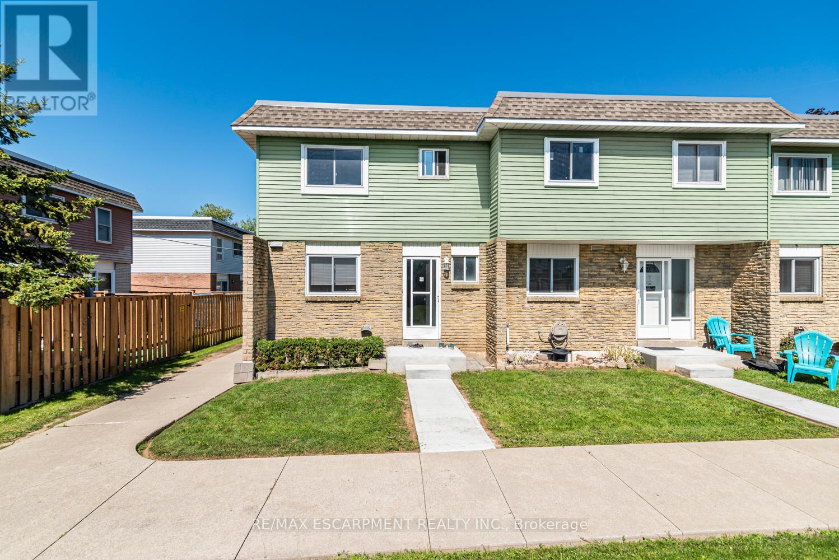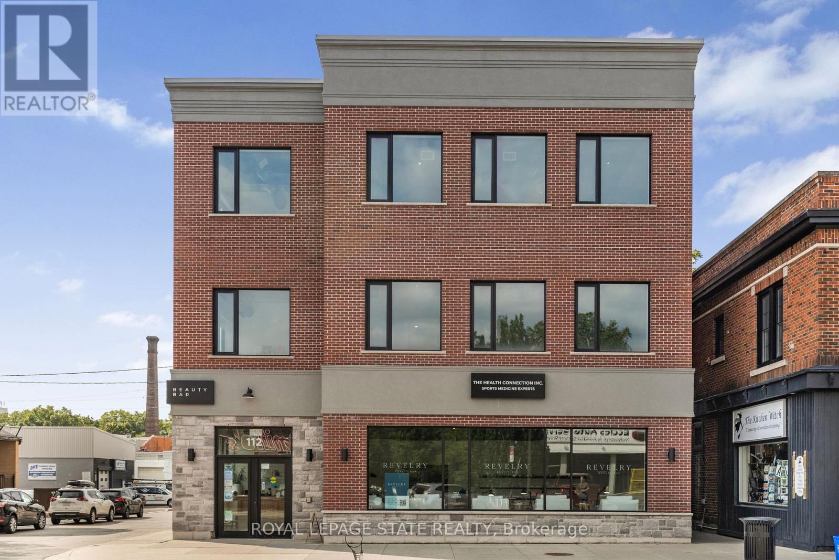1116 - 509 Beecroft Road
Toronto, Ontario
Beautiful 1+1 Unit with High Ceilings located at Yonge & Finch. This is a Real Gem with Large Balcony, Strip Hardwood Floor, Granite Countertop, Undermount Sink, Stainless Steel Appliances, Ceramic Backsplash, Washer & Dryer, and Spacious Walk in Closet. Unit is Freshly Painted and Updated. Building has Amazing Amenities; Gym, Indoor Pool, Whirlpool, Sauna, Theatre, Party Room and Guest Suites. Easy Access to HWYs 401 & 407. Walking Score of 93 - just steps from TTC, Subway, GO Train, Great Shopping and Variety of Restaurants. Maintenance Includes Hydro, Water and Heat. Well Maintained and Managed Building **EXTRAS** Stainless Steel Appliances: Fridge, Stove, Dishwasher, Washer and Dryer, All Window Coverings and Light Fixtures. Large Armoire in Bedroom and Furniture can be included in the Sale. (id:60365)
610 - 5500 Yonge Street
Toronto, Ontario
Renovated SE corner unit at Pulse Condos by Pemberton! One of the largest & best floor plans in the building-approx. 950 sq. ft. interior + rare 275 sq. ft. wrap-around balcony. Bright 2 Bed, 2 Bath with unobstructed SE views. Fully upgraded with brand new microwave hood fan, stove, washer & dryer, new kitchen tile floor, new laminate flooring throughout, new quartz countertops in kitchen & baths, and new cabinets. Open-concept layout, modern kitchen with backsplash, undermount sink & stainless steel appliances. Updated bathrooms & generous storage. Includes 1 parking & 1 locker. Well-managed building with 24-hr concierge, gym, party/meeting rooms, rooftop BBQ area. Prime location-steps to Yonge & Finch Subway, GO, YRT, shops, restaurants, parks & easy access to Hwy 401. Just move in & enjoy! (id:60365)
435 - 4263 Fourth Avenue
Niagara Falls, Ontario
Charming End-Unit Stacked Townhome in Niagara Falls Welcome to 435 - 4263 Fourth Avenue, a stunning end-unit, top-floor stacked townhome nestled in the heart of Niagara Falls, Ontario. Offering over 800 square feet of bright and modern living space, this property is perfect for downsizers, first-time buyers, or savvy investors seeking a prime Airbnb opportunity. Prime Location: Located just minutes from the U.S. border, Clifton Hill, Fallsview, and the historic Niagara Falls, this property puts you at the center of everything Niagara has to offer. Explore world-class attractions, dining, shopping, and entertainment, all within easy reach. Whether you're looking for a cozy home or a lucrative short-term rental investment, this property checks all the boxes. Don't miss your chance to own a slice of Niagara Falls living! (id:60365)
18 Blue Oak Street
Kitchener, Ontario
Welcome to 18 BLUE OAK- Perfect Opportunity to lease this beautiful Detached House. From the Welcome to 18 BLUE OAK- Perfect Opportunity to lease this beautiful Detached House. From the moment you pull onto the quiet street in this upscale community of Huron Park, you will fall in love with the aesthetic appeal of this home. This home has been meticulously cared for, and shows like a new build. The spacious foyer allows for natural light to flood in, to welcome you in after a long day. The lay-out is ideal for entertainers, or a large family who can benefit from the open concept floor plan. The dining room space offers ideal place for hosting over the holidays. The kitchen features timeless finishes, stainless steel appliances, and a large island for serving your kids breakfast in the morning. Opening into the living space - you can showcase the big game all while overlooking the spacious backyard which is fully fenced in, with an expansive patio for summertime. Making your way upstairs - this home features the highly coveted upper family room, ideal for a playroom or could be made into a fourth bedroom. The upper level offers two spacious bedrooms, and the luxurious primary bedroom with a closet and stunning ensuite bathroom. With 2 and a half bathrooms this home is fantastic for large family living or working professionals. Downstairs Basement is Unfinished and could be used for storage or many other purposes. This location has so much to offer with access to the highway, walking trails, high-ranking school and the incredible RBJ Schlegel Park. This is the dream location for active families , who want the opportunity to network in the community, and meet your neighbours. Book your showing today! (id:60365)
7 - 23 Echovalley Drive
Hamilton, Ontario
LOCATION LOCATION LOCATION, PERFECT PROPERTY FOR RENTING, 6 YEARS OLD ULTRA OPEN CONCEPT MODERN TOWN HOME. 9 FT CILING. 2 BEDROOM, 3 WASHROOMS, 2 BALCONIES, FRONT & BACK WITH SLIDING DOORS. 2 CAR PARKING, 1 EXTRA LONG GARAGE GREAT FOR STORAGE AND SECOND CAR PARKING IN CARPORT. ROMEO & JULIET BALCONY OFF THE MASTER BEDROOM. STAINLESS STEEL APPLIANCES, STACK WASHER/DRYER. LARGE MASTER BEDROOM WITH WALK-IN CLOSET, 2 WASHROOMS ON 3RD FLOOR, VERY QUIET NEIGHBOURHOOD. (id:60365)
75 Lorne Avenue
Hamilton, Ontario
Beautifully fully renovated 2 storey detached home with plenty of charm in the heart of Hamilton's St. Clair/Blakeley neighbourhood. This home features an open concept main floor plan, perfect for entertaining guests, with laminate flooring throughout the entire level, living and dining spaces adjoined with a large custom eat-in kitchen with breakfast bar island, stainless steel appliances, quartz countertops and access to backyard. The upper level is home to 3 good-sized bedrooms, a 4 piece bathroom and upgrades including a gorgeous custom glass railing and laminate flooring throughout. Fully renovated both inside & out with newer plumbing, electrical, windows, roof, front & rear concrete, front porch & rear deck. Move in & immediately enjoy all this lovely home has to offer! Close to all the conveniences & more such as public transit, schools, Gage park, hospitals, churches and library. (id:60365)
Lot 2 St Andrews Circle
Huntsville, Ontario
Top 5 Reasons You Will Love This Home: 1) Exceptional opportunity to purchase a pre-construction home and partner with the artisans at Stratton Homes to create your net-zero masterpiece 2) Experience luxury living in this spacious five bedroom, four bathroom, 4,040 square foot bungalow, offering breathtaking views of the natural surroundings from both the main level and walkout basement 3) Perched atop a stunning granite ridge, this lot overlooks the Deerhurst Highlands Golf Club, providing picturesque and serene vistas 4) Stratton Homes is renowned for constructing net-zero homes that lead the way in sustainability, featuring superior energy efficiency with triple-glazed windows and sliding doors, high R-value walls, roofs, and slabs, LED lighting, and high-efficiency air source heat pumps 5) Personalize your home by collaborating with a design specialist at Stratton Homes to choose from an array of professional colour packages, ensuring your home is uniquely yours. 4,040 fin.sq.ft. *** Book a viewing of Strattons Model Home at 25 Deerhurst Highlands Drive to view their quality craftsmanship, exceptional finishes, and natural surroundings *** (id:60365)
18 Miller Road
Kawartha Lakes, Ontario
Welcome To This Stunning, Custom-Built Year-Round Lakefront Home On Sought-After Cameron Lake -Part Of The Trent-Severn Waterway. Known For Its Sandy Shores And Ideal Conditions For All Outdoor Water Activities. This Property Offers A Perfect Blend Of Comfort And Recreation For The Entire Family. Boasting 69 Feet Of Pristine, WeedFree Sandy Waterfront Bottom, Allows For Enjoyable Water Activities Such As; Swimming, Fishing, Water Skiing. Set Sail On The Crystal Clear & Calms Waters To Catch The Sunset. Enjoy Entertaining With Over 2,200 sq.ft. of Finished Living Space Between the Main, Upper & Lower Levels - Plenty of Space For Your Family & Guests to Relax & Enjoy. This Property Is Set On An Extra-Deep 491 Foot Lot Ensuring Privacy, Ample Parking, And Storage For All Your Toys. Enjoy Outdoor Living With A 70 Foot Dock, 12x20 Boathouse, Lakeside Deck, And Built-In 240-Gallon Hot Tub Perfect For Soaking In The Views.This Home Shows True Pride Of Ownership Throughout. Built In 2010 With Quality Upgrades Including ICF Foundation, Heated Lower-Level Floors, Walnut Hardwood, Upgraded Insulation, A Farmhouse-Style Kitchen Equipped With Stainless Steel Appliances, Pot Lights, Crown Molding All Overlooking The Covered Front Porch & Stunning Lake Views From The Eat In Area. The Kitchen Opens Up To 18 Foot Vaulted Ceilings In The Great Room Complimented By Massive Windows All Overlooking The Expansive Lake Views. The Primary Room Features A Walk-In Closet, Vaulted Ceiling , Lake Views And A 3-Piece Ensuite With Clawfoot Tub. A Spacious Loft Offers A Stunning View And Functions As A Third Bedroom. A Spacious Living Space In The Lower Level Includes A Walkout, Office Space, And A Bonus Room With Plenty Of Additional Storage. This Home Is A Must See! (id:60365)
F - 25 Bryna Avenue
Hamilton, Ontario
Affordable and ideally located, total 4 bedroom units (1 At basement), this central mountain townhome is tucked away from traffic and directly across from a large park - perfect for families! Enjoy low condo fees which includes water bills, in a quiet, family-friendly neighbourhood with convenient access to highways and public transit. Inside, youll find a spacious four-bedroom, 1.5-bath layout featuring a large, updated kitchen with plenty of cabinet storage and counter space. The separate dining room flows into a generous living room with sliding glass doors leading to a private, fenced backyard - ideal for relaxing or entertaining. Upstairs, you'll find a spotless full bathroom and three well-sized bedrooms, each with ample closet space. The finished basement offers great potential with, media room, or even a home office and a bedroom. Whether you're a first-time buyer, investor, or a family seeking a well-located home near great amenities, this property checks all the boxes. Ample parkings, few minutes to highway, Limeridge Mall Kitchen in 2022, backyard 2022, backyard fence 2024, main level floor 2022. (id:60365)
Level 2 & 3 - 112 King Street W
Hamilton, Ontario
Located in a professional building along the high-traffic Dundas corridor, this modern 3400 SQFT commercial space spread over floors 2 and 3, is fully finished with modern high end laminate flooring and move-in ready for medical or professional office use. These units feature a spacious and bright layout with large windows, and a welcoming reception area with direct elevator access on each floor. Each unit also includes two restrooms. Separate rear entry, and is fully wheelchair accessible. Upgrades on floor 3 include a large stunning barn door, track lighting throughout and open concept space perfect for many uses. Each space comes with one reserved parking spot at the rear of the building and is surrounded by other established professional tenants, creating a collaborative and reputable business environment. With high vehicle and pedestrian exposure, excellent natural light, and a turnkey layout, this is an ideal opportunity to position your practice or business in a thriving, transit-accessible location. (id:60365)
Level 3 - 112 King Street W
Hamilton, Ontario
Located on the third floor of a professional building along the high-traffic Dundas corridor, this modern 1,700 sq. ft. commercial space is fully finished with modern high end laminate flooring and move-in ready for medical or professional office use. The unit features a spacious and bright layout with large windows, and a welcoming reception area with direct elevator access. It also includes two restrooms, a private office with a glass window overlooking the main area. Separate rear entry. This unit is wheelchair accessible. Upgrades include a large stunning barn door, track lighting throughout and open concept space perfect for many uses. The space comes with one reserved parking spot at the rear of the building and is surrounded by other established professional tenants, creating a collaborative and reputable business environment. With high vehicle and pedestrian exposure, excellent natural light, and a turnkey layout, this is an ideal opportunity to position your practice or business in a thriving, transit-accessible location. Possibility to combine with the unit on floor 2 and utilize both floors for any growing business. (id:60365)
Level 2 - 112 King Street W
Hamilton, Ontario
Located on the second floor of a professional building along the high-traffic Dundas corridor, this modern 1,700 sq. ft. commercial space is fully built out and move-in ready for medical or professional office use. The unit features five private exam rooms, each with sinks, a spacious and bright layout with large windows, and a welcoming reception area with direct elevator access. High end laminate flooring, open industrial ceiling, track lights and a well polished look. This unit also includes two restrooms, a private office/lunchroom with separate rear entry, and is fully wheelchair accessible. The space comes with one reserved parking spot at the rear of the building and is surrounded by other established professional tenants, creating a collaborative and reputable business environment. With high vehicle and pedestrian exposure, excellent natural light, and a turnkey layout, this is an ideal opportunity to position your practice or business in a thriving, transit-accessible location. Possibility to combine with the unit on floor 3 and utilize both floors for any growing business. (id:60365)

