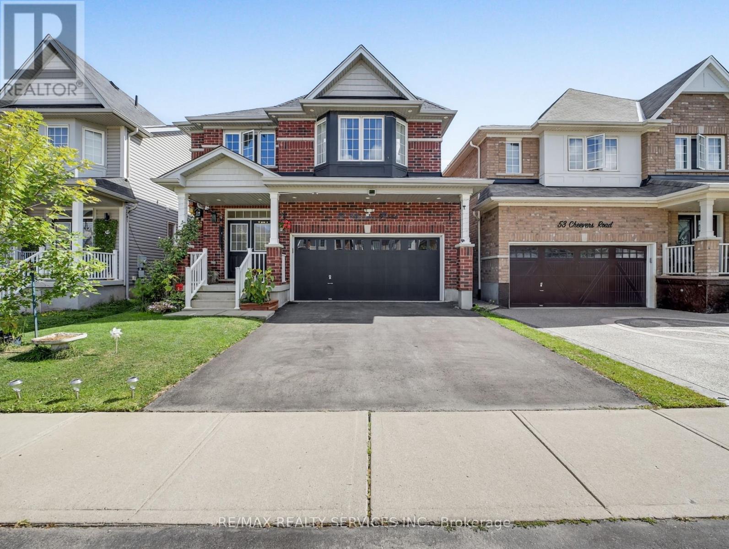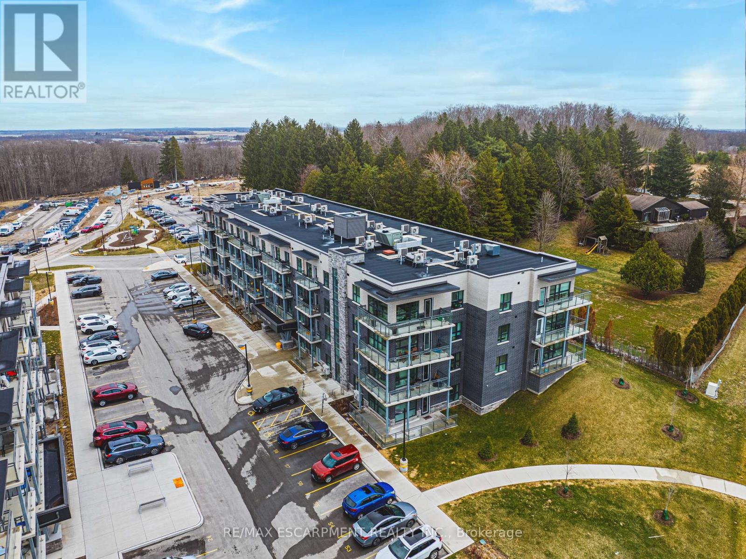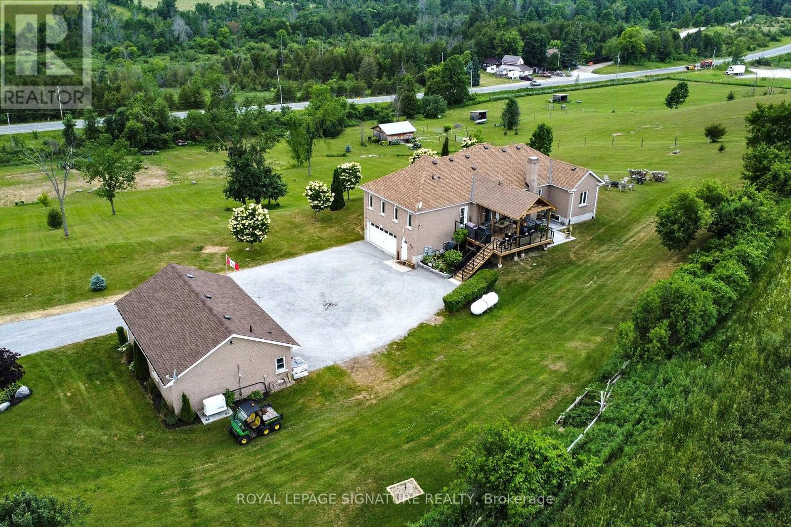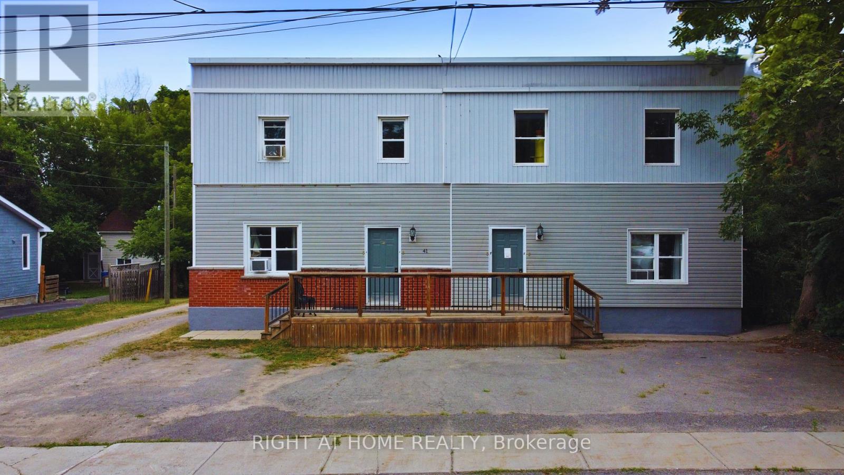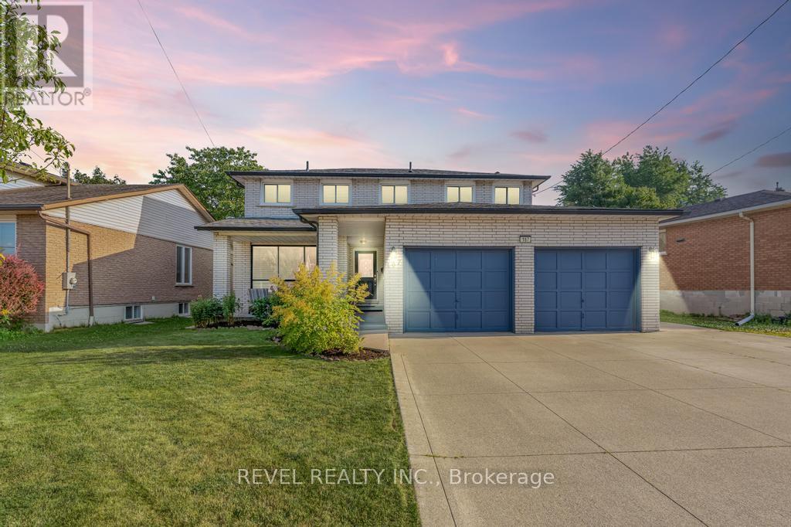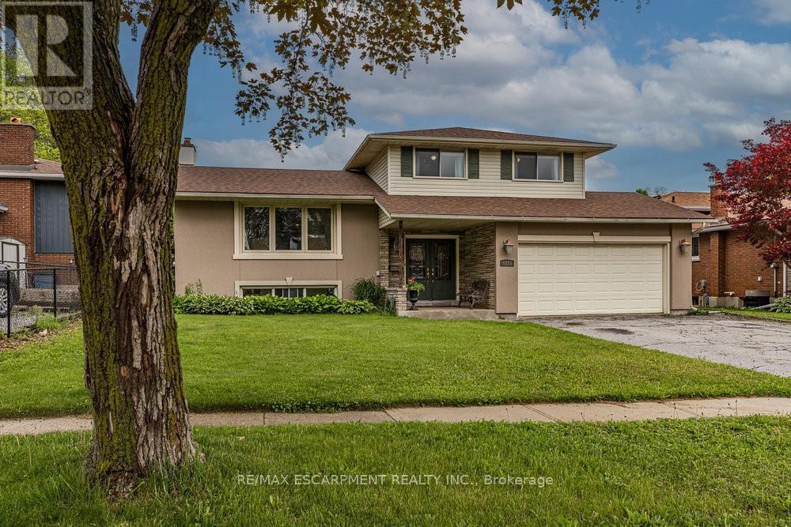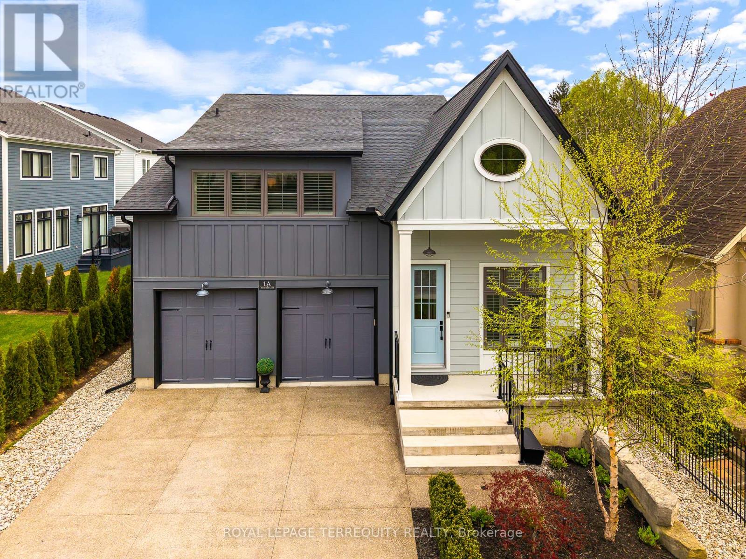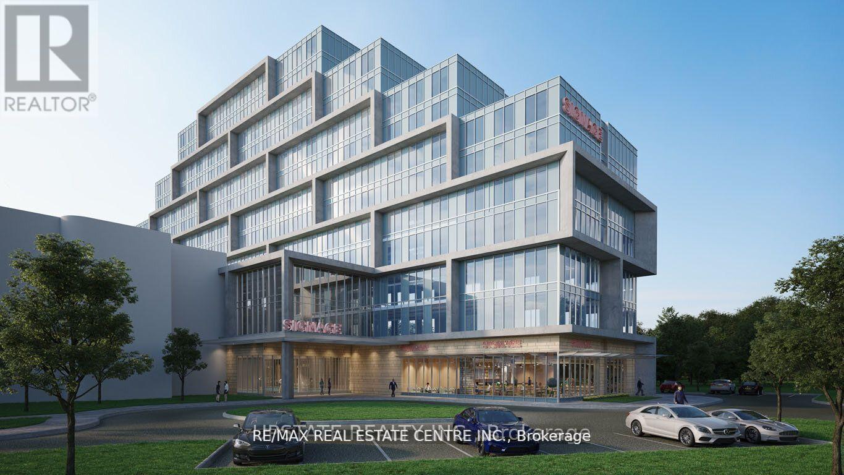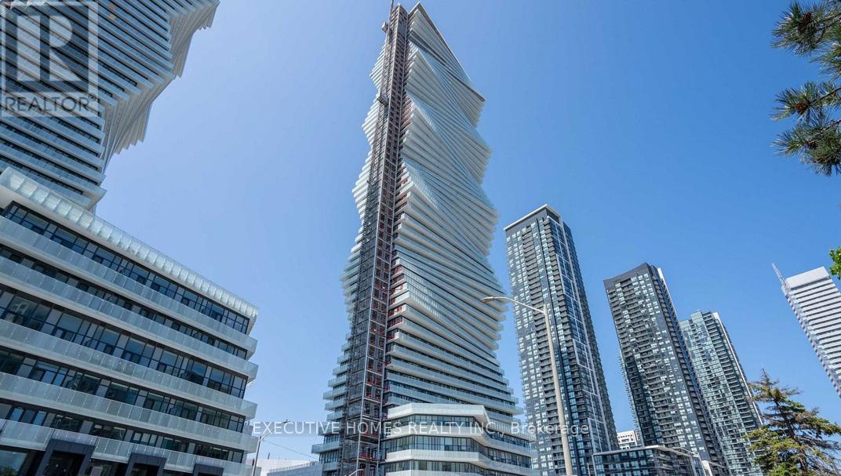Basement - 32 Clinton Street
Hamilton, Ontario
Renovated 1-bedroom, 1-bathroom basement unit at 32 Clinton Street in Hamilton's Stipley neighbourhood. This modern space features a private entrance, updated kitchen with quartz countertops and stainless steel appliances, full bathroom, in-suite laundry, new flooring and fixtures throughout, and central heating and air conditioning. Located on a quiet residential street just steps from Ottawa Streets shops, restaurants, Gage Park, schools, public transit, and major commuter routes. Non-smoking unit; pets considered. (id:60365)
14 Main Level - 587 Hanlon Creek Boulevard
Guelph, Ontario
Industrial and commercial /business zoning. Warehouse, manufacturing, Gym, Art s/educational Training classes, medical / dental offices, lab allowed. TMI.0.64 per sqft. nearby highways. (id:60365)
14 Upper Level - 587 Hanlon Creek Boulevard
Guelph, Ontario
TMI $0.64 per sqft. Professional/Medical/Dental offices are allowed. Ready to move in unit.Separate entrance. very new plaza. (id:60365)
51 Cheevers Road
Brantford, Ontario
Welcome to 51 Cheevers Road a meticulously updated family home offering four spacious bedrooms, three full bathrooms, a convenient powder room, and an attached double-car garage. Step inside through the covered front porch into a bright, inviting foyer, freshly painted in neutral tones and illuminated by stylish pot lights throughout. The elegant dining room flows naturally into the living room, each enhanced with durable laminate flooring while the rest of the main level features ceramic tiles for easy maintenance. The living room impresses with a dramatic floor-to-ceiling stone accent wall housing a built-in electric fireplace perfect for cozy evenings and relaxed gatherings. The heart of the home, the eat-in kitchen, is a chefs delight: it showcases granite countertops, stainless-steel appliances (including a gas stove), a chic subway-style glass tile backsplash, and a large island that doubles as a casual gathering spot. Sliding doors open to a fully fenced backyard, ideal for barbecues, playtime, or quiet mornings with your coffee. A convenient powder room completes the main floor. Upstairs, your private retreat awaits in the generous primary suite featuring a walk-in closet and a spa-like 5-piece bathroom with a luxurious soaker tub and dual sinks. Three additional comfortable bedrooms, a full 4-piece bath, and upper-level laundry round out the upper floor, offering both space and functionality for growing families. The fully finished lower level boasts a large recreation room and an additional bathroom, complete with a rainfall shower. With provisions in place for a separate entrance, the space can be transformed into a self-contained bachelor suite or home office adding versatility and potential rental income or guest accommodation. Dont let this exceptional opportunity pass you byschedule your private viewing today and experience the pinnacle of urban elegance firsthand. (id:60365)
310 - 1201 Lackner Place
Kitchener, Ontario
Premium 2 bedroom 2 bath condo in desirable Lackner Woods with private balcony overlooking evergreens. This unit will impress you with its many tasteful upgrades and spacious open concept layout providing the feel of a detached home. The kitchen is complete with extended cabinetry, large island with quartz counter top, stainless steel appliances and tiled backsplash. Convenient in-suite laundry. Primary bedroom with walk-in closet, ensuite bath with sliding glass doors to walk-in shower, quartz vanity. Second bedroom with closet, located next to 4 piece bathroom with quartz vanity. Move in ready unit, complete with window coverings. Building features outdoor playground and bicycle storage. Includes 1 parking spot, 1 locker. Fabulous neighbourhood with endless shopping amenities, highly rated schools, hospitals, walking trails, ski hills, easy high way access and more. (id:60365)
4 Concession Rd 8 E
Trent Hills, Ontario
Impressive 36'x24' Detached Heated Garage/Workshop with 9'x9' Roll-up Door, Propane Furnace & 3pc Bath, plus a Barn with Hydro, 2 Box Stalls, 2 Water Hydrants, Fencing, Shelters, and 2 Pastures for Horses/Animals make this property a rare find! Nestled high on 9+ acres, this stunning raised brick bungalow offers spectacular panoramic westerly views and breathtaking sunsets. The amazing 4-bedroom dream home features a beautiful kitchen with built-in appliances, granite counters, pantry, breakfast bar, and a walkout to a brand new 19 1/2' x 18' covered deck (2024) with hot tub. The open-concept living room boasts hardwood floors, vaulted ceiling, and a propane gas fireplace, while the formal dining room and family room/office both feature hardwood floors, vaulted ceilings, and arched windows. The private primary bedroom has a walk-in closet, 5pc ensuite, and double French door walkout to a balcony; Bedroom 2 offers a mirrored closet and balcony walkout; Bedroom 3 includes a mirrored closet. Main floor also features a 4pc bath, 2 linen closets, laundry, and a 2pc bath. The basement with separate entrance and inside entry to the attached garage offers in-law/apartment potential with a huge rec room (unfinished floor) featuring an electric fireplace, live edge wet bar & shelving, 4th bedroom, 2pc bath, cold room, furnace/storage, and above-grade windows. A Generac 24,000W whole-home generator adds peace of mind. Truly a property with all the bells and whistles! OPEN HOUSE SEPTEMBER 21, 2025 2-4pm! (id:60365)
41 Pellissier Street S
Trent Hills, Ontario
Excellent opportunity to own a solid, turnkey, income-generating 5-plex in a prime Campbellford location. This well-maintained property brings in over $6,200/month in rental income, with additional revenue from on-site coin laundry. Tenants pay their own hydro, keeping your operating costs low. The building features four 2-bedroom, 1-bath units and one 1-bedroom, 1-bath unit, each with private entrances and individual storage lockers. Enjoy peace of mind with a stable tenant base and a track record of consistent, on-time rent payments. Situated on a generous 79' x 145' lot, the property offers ample on-site parking and is conveniently located within walking distance to Campbellford Memorial Hospital, downtown shops, restaurants, grocery stores, and the scenic Trent-Severn Waterway. Just minutes away from Ferris Provincial Park and the brand new Sunny Life Recreation & Wellness Centre. This is a rare chance to acquire a low-maintenance, cash-flow positive multifamily property in a strong rental market with excellent long-term potential. (id:60365)
187 Guildwood Drive
Hamilton, Ontario
Nestled in the desirable Gurnett neighbourhood located in west mountain, this rare two-storey, 4-bedroom (upstairs) home sits on one of the widest lots on the street (54 ft. wide) and has been well maintained by original owners of 47 years! Massive 32 ft. wide concrete driveway ready for kids play, trailer/boat parking, or 6 vehicles minimum. Spacious master bedroom with ample natural light including window in the walk-in closet. Over 900 sq. feet in the basement, including a 3-piece bathroom, offers great potential for multi-generational living while still leaving room for storage and bonus cold room. New energy-efficient heat pump installed in 2023, new carpet upstairs and main floor living room (2025), several rooms freshly painted, and upstairs bathroom renovated. Hot water tank owned. Enjoy life minutes from Ancaster's meadowlands shopping centre, easy access to the linc and 403, and within boundaries of Gordon Price Elementary School and St. Vincent de Paul Elementary School (french immersion). (id:60365)
6871 Corwin Crescent
Niagara Falls, Ontario
Welcome to this charming home in one of Niagara Falls most desirable, mature neighbourhoods. Set on a generous lot and offering over 2,000 sq ft of total living space, this property features a spacious, functional layout ideal for growing families. The large open-concept kitchen, living, and dining area is perfect for both everyday living and entertaining. With multiple bedrooms, a sizeable garage, and ample storage throughout, theres room for everyoneand everything. Located near top-rated schools, parks, dining, and countless local attractions, this is Niagara living at its finest. (id:60365)
1a Bayberry Lane
Niagara-On-The-Lake, Ontario
Welcome to this spectacular custom built home located in beautiful Olde Town, Niagara-on-the-Lake. 1A Bay Berry Lane is located within walking distance of the golf course, restaurants, parks and our historic downtown. Quality custom finishes throughout, with almost 3900 sq feet of combined living space. Two plus three bedrooms and three and a half bathrooms. The main floor features soaring ceilings and hardwood floors. The oversized main floor primary is a private oasis with his and her closets and a 4 piece light filled ensuite. The chefs kitchen has high end Fisher and Paykel appliances and a spacious walk-in pantry. The upper level has a spacious bedroom and ensuite with custom built in's to sleep additional guests if necessary. The lower level has an additional kitchen, laundry, family room, a 4 piece bath and three bedrooms. Perfect for entertaining or a multigenerational living scenario. Professionally landscaped with exterior lighting and irrigation system. Maintenance free exterior and a Tesla charger in the garage. The rear shed provides ample extra storage for patio furniture and cushions. No need to shovel in the winter as this home has a heated driveway! Please click the link for the virtual tour. (id:60365)
227 - 600 Dixon Road
Toronto, Ontario
Premium And Brand New Regal Plaza Commercial Office Condo Assignment Opportunity. Located Within Minutes Of The Toronto Congress Centre And Conveniently Accessible To Highways 401, 409, 427, And 27, This Move-In Ready Luxury Office And Retail Space Offers An Unbeatable Location. Regal Plaza Features 8 Ground Floor Retail Units And 105 Office Suites, Providing A Modern Business Hub Right By Toronto Pearson International Airport. This High-End Development Combines Style And Functionality, Making It Ideal For Professionals Seeking A Prestigious Presence Near Major Transportation Routes. Enjoy Ample Visitor Parking And Seamless Connectivity, All Just A Short Walk From The Toronto Congress Centre. Regal Plaza Is Where Business Meets Convenience In A Rapidly Growing Commercial District. Can Be Leased Together With Unit 226, Creating A Combined Total Of 1,407 Sq. Ft., Suitable For A Wide Range Of Businesses. Multiple Uses Permitted With Ample Visitor Parking Available Outside.Extras: (id:60365)
2312 - 3883 Quartz Road N
Mississauga, Ontario
1- Bedroom plus Flex with a door that can be used as 2nd bedroom. 2 Full Washrooms, Suite Includes a Walk Out To Enjoy Private Balcony, 1 Parking .Welcome to the most awaited MCITY. This iconic building is for you to stay. This Luxurious Condo Cross from Square one, Breathtaking Views of Mississauga, Square One and Celebration Square. Plenty Of Natural Sunlight, Open-Concept Living & Dining Layout, Modern Kitchen W/ High-Quality Cabinets & Quartz countertops. Modern bathroom. It's A Dream Turned To Reality. (id:60365)


