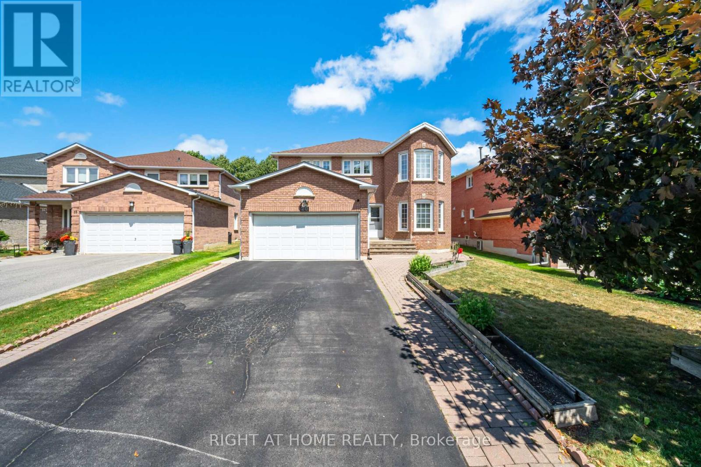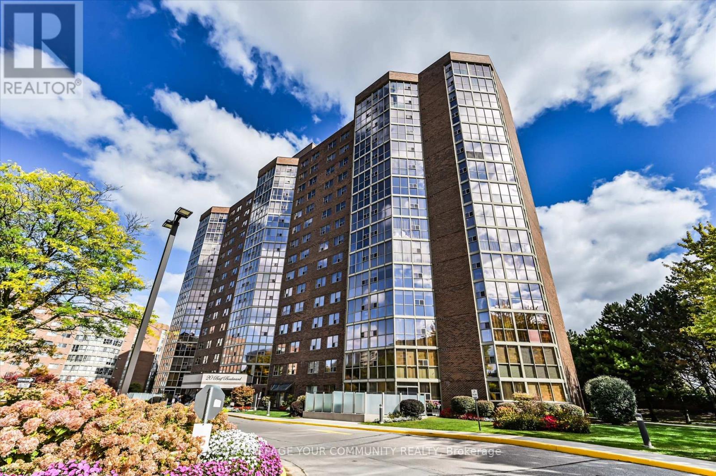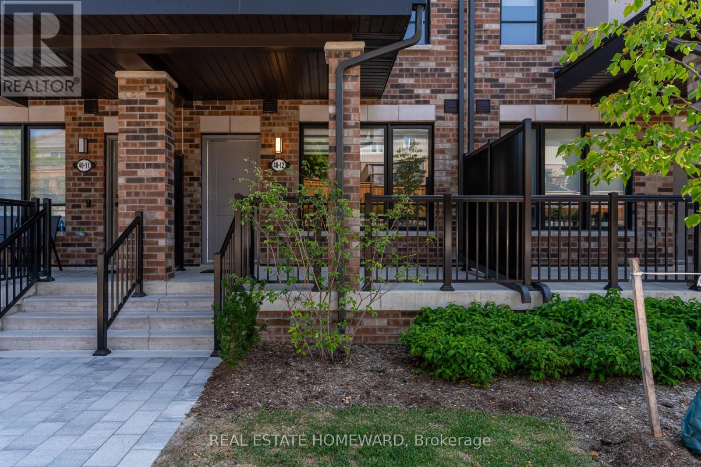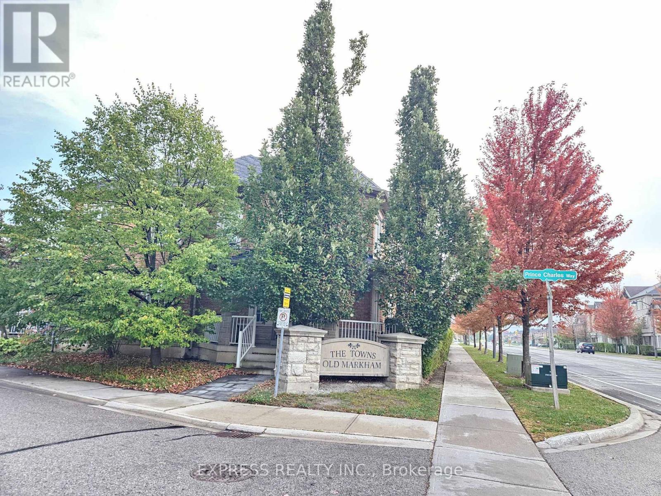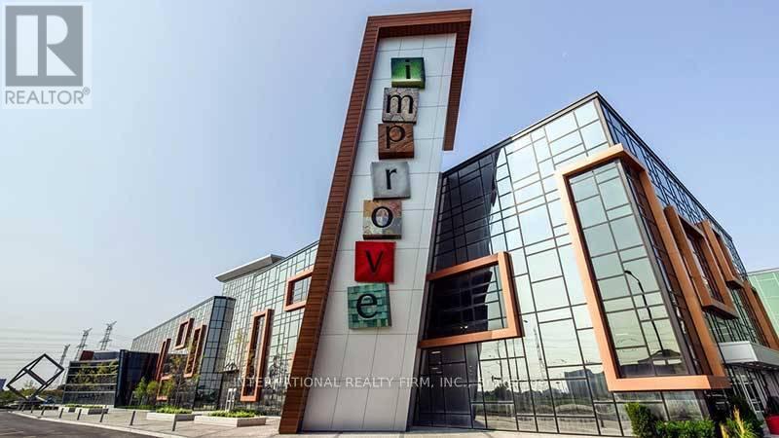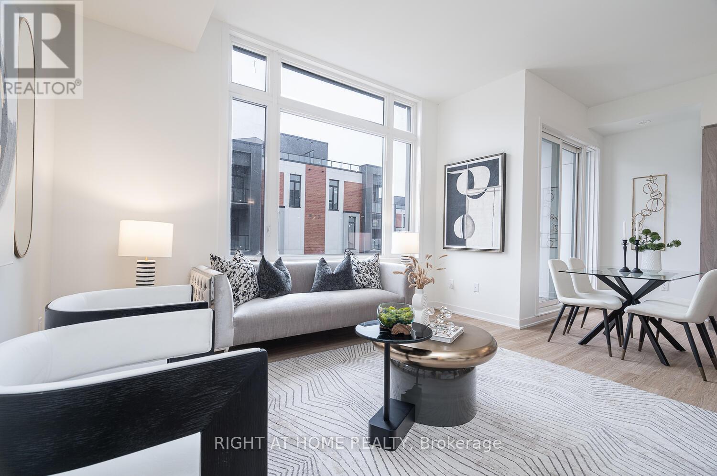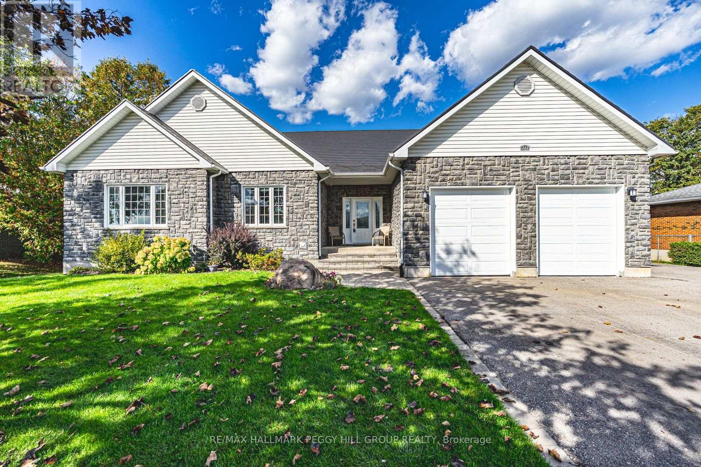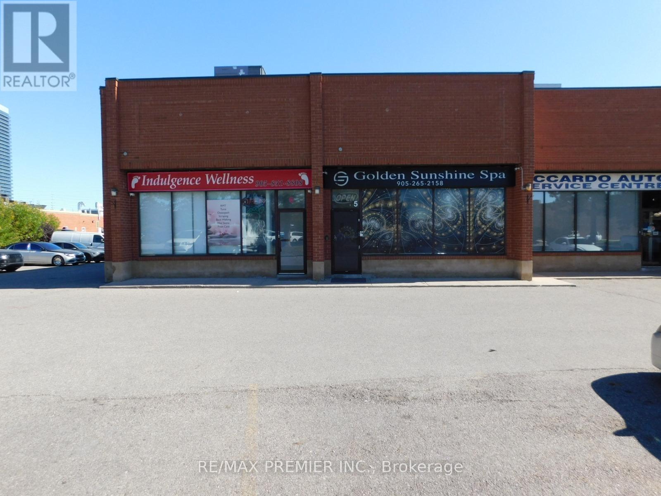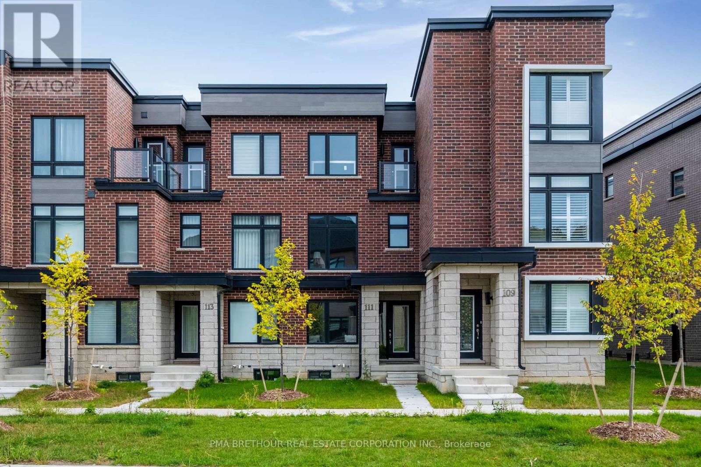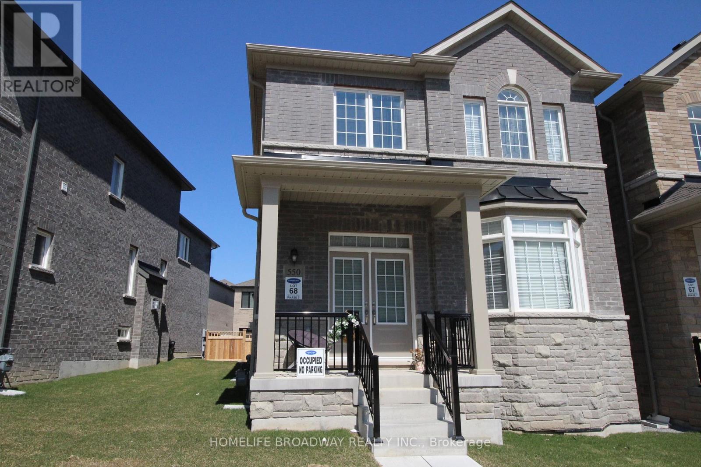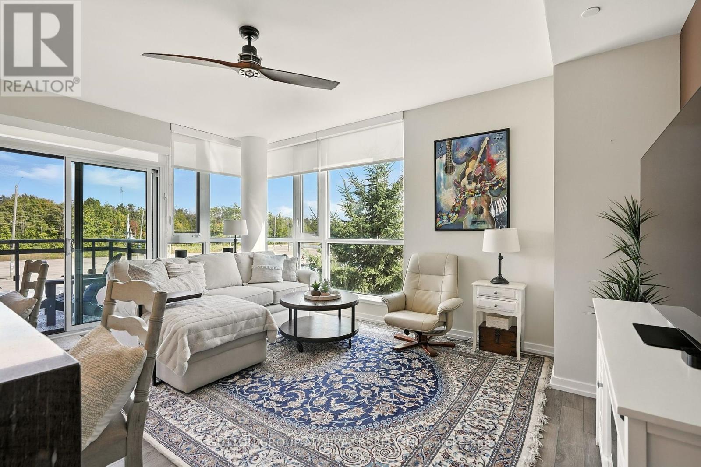20 Erla Court
Markham, Ontario
Once in a lifetime opportunity to own a gorgeous DETACHED home WITH INCOME GENERATING BASEMENT APARTMENT! Welcome to your dream home AND your next smart investment! Located in a sought-after neighborhood on a quaint child safe Cul de Sac. This beautifully maintained property boasts 5 GOOD SIZED BEDROOMS with a HUGE MASTER BEDROOM SUITE INCLUDING A 5 PIECE BATH. Incredibly DEEP LOT SIZE is hard to come by. Grand ceramic tiled foyer leads into a large eat in kitchen which is connected to the family room. Main floor has an additional DEN that can be use as a BEDROOM or OFFICE. HERE'S THE GAME CHANGER: Property boasts a 2 BEDROOM basement apartment +a SEPARATE 1 BEDROOM + BATH. MONTHLY RENTAL INCOME POTENTIAL OF $3500! SEPARATE ENTRANCE for the basement apartment. New carpet just put in all the basement bedrooms. RENTAL INCOME PAYS THE MORTGAGE OR GENERATES PASSIVE INCOME! Comes with a backyard SHED. Roof 2019, All Main & 2nd floor, Broadloom 2017, Main Floor Tiles 2017, Furnace 2017, Windows 2017. This home has only had 2 OWNERS and been a place of abundance, growth, and deep connection for its current owners for the past 35 years. It has been lovingly cared for and is now ready to welcome its next chapter with new owners who will appreciate all it has to offer. (id:60365)
306 - 20 Baif Boulevard
Richmond Hill, Ontario
Where Lifestyle and Location Align - Welcome to Baif. Step into luxury at 20 Baif Blvd #306 - a stunning, fully renovated condo offering nearly 1,200 sqft. of bright, modern living space. This 2 bedroom, 2 full bathroom suite has been transformed from top to bottom with high-end finishes and thoughtful design throughout. Interior Features: Porcelain flooring throughout the main living areas. Two fully renovated, modern bathrooms, including a 3-piece ensuite in the primary bedroom Smooth ceilings and pot lights throughout the unit, rough in for speakers Custom drop ceilings with accent lighting in the bedrooms This oversized, modern kitchen is a true showstopper featuring a spacious eat-in breakfast area at a sleek center island perfect for meal prep or casual dining, and an abundance of custom cabinetry offering generous storage. The stylish drop-in ceiling with integrated lighting adds a sophisticated touch. Built-in closets in primary bedroom for optimal storage Custom TV feature wall in the living area Bathed in natural light from dawn to dusk, thanks to floor-to-ceiling windows in both the family room and solarium, this unit offers a sense of warmth and openness that's hard to find. Spacious Layout: Open-concept living and dining space perfect for entertaining modern kitchen brand-new stainless steel appliances Condo Perks :All-inclusive maintenance fees cover cable, high-speed internet, and access to top-tier amenities: Fitness centers Party rooms Billiards lounge Outdoor pool Ample visitor parking Just steps to Yonge Street, Viva Transit, Hillcrest Mall, Highway 7, restaurants, and Richmond Hill Public Library Perfect for downsizers, young professionals, or growing families looking for space, comfort, and community They don't build condos like this anymore. Whether you're starting a new chapter or looking for a turnkey gem, #306 at 20 Baif Blvd is a must-see. Schedule your private showing today this one won't last long. (id:60365)
12 - 40 Baynes Way
Bradford West Gwillimbury, Ontario
This will feel like your new family home the moment you walk in! Fall in love with 40 Baynes Way Unit 12, a dream come true! With an elegantly appointed townhome in Cachet Bradford Towns where sunlit spaces, refined finishes, and thoughtful upgrades create an easy, elevated way of living. Smooth 9 foot ceilings, upgraded engineered hardwood, and an open-concept layout set the stage for refined yet comfortable living. At its heart is a chefs kitchen that marries beauty and function with quartz countertops, extended height cabinetry, an oversized island with seating, a full stainless steel appliance suite, and a rare deep walk-in pantry. The adjoining living and dining areas framed by expansive windows create a warm, light filled setting for entertaining or unwinding, with designer lighting and custom window coverings lending a polished finish. The oversized primary suite is a serene retreat with space for his-and-hers closets and a spa like five piece ensuite featuring a frameless glass shower, while two additional bedrooms flex beautifully for family, guests, a home office, or wellness. Outdoor living excels with a private balcony for morning coffee and an expansive rooftop terrace with gas line hookup perfect for golden hour grilling and starlit gatherings. Everyday ease continues with one owned underground parking space (a second available to lease for $200/month) and a private 7' x 13' storage room for bikes, tools, and seasonal gear. Low monthly fees include professional lawn care/landscaping, snow removal, garbage collection, and exterior grounds/building maintenance. Steps to Bradford GO and moments to shopping, dining, schools, parks, and quick links to Hwys 400/404, this turnkey residence marries style, space, and sophistication. Book your private viewing. (id:60365)
104 Prince Charles Way
Markham, Ontario
Beautiful, Well-maintained, Bright & never leased Freehold Townhouse. Freshly painted. Master Bedroom With Ensuite & Walk In Closet. Top School Zone: Stonebridge P.S & Pierre Elliott Trudeau H.S. Close To Markville Mall, Go Train, Banks, Supermarkets, Restaurants & Parks. Perfect Home & Community! (id:60365)
Units 362, 363, 364 - 7250 Keele Street
Vaughan, Ontario
Unique opportunity to purchase 3 adjacent units, located at Improve Canada the nations largest home improvement center! Since opening in 2016, Improve Canada has stood as a one-of-a-kind destination dedicated entirely to home renovation, design, and improvement. Housing nearly 400 specialized stores under one roof, it offers an unparalleled selection of products, services, and ideas to bring any project to life. The complex also includes a 200-seat auditorium and multiple boardrooms, ideal for presentations, workshops, and client meetings. With 1,500 convenient parking spaces, visiting is always easy and accessible. Whether you are envisioning an impressive showroom or a spacious retail space, Improve Canada provides the flexibility, visibility, and prestige your business deserves. Perfectly positioned for high exposure and steady foot traffic, with seamless access to Highway 407, this is a prime opportunity to grow your business in Canadas premier home improvement destination. Maintenance fees are $390.00 per unit ; property taxes are $5300.00 per unit. Buyer and/or Buyer's representative to verify SQF, maintenance fees, property taxes. (id:60365)
1407 - 15 David Eyer Road
Richmond Hill, Ontario
New Condo Townhouse at Elgin East by Sequoia Grove Homes in Prime Richmond Hill, Stunning Residence, 10 Ft Ceilings on the Main Floor(Kitchen, Living Room, Dining Room),9 Ft Ceilings in All other Areas. Back To Back Condo Townhouse Upper Model,1,268 SqFt + 364 SqFt Outdoor Space, Excellent Layout, Smooth Ceilings Throughout,2 Walk-In 7x3 Ft Balconies, and 23x14 Ft Private Rooftop Terrace with Outdoor Gas Line for BBQ Hookup, Open Concept Kitchens with Island and Quartz Arctic Sand Countertop, Designer Selected Plumbing Fixtures & Cabinets. Close To Richmond Green Park, Public Transit, Schools, Recreation, Walmart, Costco, 2 Mins To 404.Prime Urban Address On Bayview Ave. Rare Opportunity To Rent In North-East Corner Of Elgin Mills And Bayview!! 1 Underground Parking + 1 Locker. Rental Fee Includes Maintenance of All Common Areas, 1 Parking, 1 Locker, Snow Removal, and Landscaping. Tenant is Responsible For $159 + HST per month Fee For Unlimited High-Speed Internet, Hot Water Tank, Heating, and Cooling Systems Rental Equipment. Tenant Also Responsible for Gas, Water, and Electricity. (id:60365)
15395 Weston Road
King, Ontario
A property for all seasons; where swimming on a hot summer's day, a walk amongst falling leaves and time in a hot tub as the snow falls are all yours. This square log residence, sitting on over 10 acres, with a tasteful board and batten addition, really is the ideal country retreat. The best of both worlds come together with dinner in the city to then come home and wake up to the sound of birds and a flask of coffee on a crisp morning hike. Beginning with an inviting front hall, you find yourself drawn to an impressive stone fireplace with a built-in bread and pizza oven, perfect for late day gatherings. Throughout the main living area, beautiful hickory floors add warmth and character. The kitchen is truly the heart of the home, featuring soapstone counters, reclaimed natural oak flooring, a welcoming window seat, and exposed beams that evoke a rustic yet refined atmosphere. For those outdoor enthusiasts, a dedicated mudroom offers practical space for everything from dogs to hiking boots and hockey bags. The magic continues on the second floor with four charming bedrooms. The primary offers a spacious walk-in closet and an adjacent spa-like bathroom. Additional bedrooms provide ample space, including one that has been converted into a coveted dressing room. The lower level extends the living space with a family room complete with its own fireplace and walk-out as well as a separate area that could serve as a fifth bedroom or a quiet den. Plenty of storage ensures a place for everything. After some time in the sauna, a private outdoor oasis awaits with the pool and hot tub. This property is not just a home, it's a lovingly preserved piece of history, offering a rare opportunity for a unique and peaceful lifestyle. Ideal for those focused on exceptional independent schools, golf, horses and excellent commuting options from both King or Aurora. (id:60365)
222 Glenn Avenue
Innisfil, Ontario
GORGEOUS CUSTOM ICF-BUILT BUNGALOW ON A SPRAWLING LOT WITH A WALK-UP BASEMENT INCLUDING SPACIOUS SEPARATE LIVING QUARTERS & OVER 3,600 FINISHED SQ FT! Nestled in the heart of Stroud, this custom ICF-built home is perfectly positioned across from an elementary school and steps from a local breakfast spot, shopping plaza, groceries, and the Stroud Community Centre Arena, and just five minutes from South Barries shopping, dining, and GO Station. Outdoor adventure awaits with Innisfil Beach Park and Barries Kempenfelt Bay, both under 15 minutes away, along with scenic hiking trails and nearby golf courses. The homes timeless all-brick and stone exterior is complemented by a durable metal roof and beautifully landscaped grounds. Enjoy vibrant gardens, lush green space, and a concrete patio with a gazebo and gas BBQ hookup. An oversized double garage with doors just under 9 ft high, and an inside entry provides parking for two vehicles, while the driveway accommodates up to eight more, including convenient side parking with easy access to the basement walk-up. The bright, open-concept main level features 9-foot ceilings, large windows, and a welcoming living room with a gas fireplace. The kitchen impresses with built-in appliances, a large island with seating, modern finishes, pantry storage, and a walkout to the patio. Three spacious bedrooms include a serene primary suite with a walk-in closet and a luxurious 5-piece ensuite, complete with heated floors, a dual vanity, a separate shower, and a deep jetted tub. The fully finished basement offers high ceilings, a separate walk-up entrance, and versatile living quarters ideal for multi-generational families, featuring three additional bedrooms, a kitchen, a spacious rec room, a comfortable family room, and cold storage. Carpet-free flooring throughout, laundry on both levels, and abundant storage complete this exceptional #HomeToStay! (id:60365)
111 Cornell Rouge Boulevard
Markham, Ontario
Brand new, never lived in, contemporary townhome in family friendly Cornell Rouge community. This large, beautiful home features over 2,000 sq.ft. of living space, wood staircases & railings, laminate wood flooring on main & second floors, plenty of natural light, stone kitchen counters, stainless steel kitchen appliances, smooth ceilings throughout and more. Family room, direct access to garage, large primary bedroom with 3-pc ensuite and walk-in closet. Close to schools, parks and public transit. New property, taxes not assessed. This property will go to auction on October 23, 2025. (id:60365)
(Coach House) - 550 Whites Hill Avenue
Markham, Ontario
Coach House in Cornell Community. Bright and sunny with a modern open-concept kitchen. Move-in ready. Private separate entrance offers added privacy. Features two bedrooms with a full 4-piece bathroom. ** Ensuite private laundry ** no need to share with the landlord. Includes one garage parking space. Free Wi-Fi internet provided by the landlord. (id:60365)
A217 - 241 Sea Ray Avenue
Innisfil, Ontario
Downsizing? Empty Nesters? Or simply seeking the ultimate resort lifestyle? Welcome to Friday Harbour! This rare 3-bedroom corner suite offers breathtaking marina and Lake Simcoe views, with sun-filled southeast exposure from morning until sunset. The spacious, open-concept layout flows seamlessly to a large balcony-perfect for lounging, dining, or watching the boats drift by. Inside, no detail is overlooked: a stunning two-sided waterfall granite island anchors the chefs kitchen, ideal for entertaining or casual mornings alike. Premium upgrades include custom closet organizers, sleek mirrored sliding doors, and elegant finishes throughout. Beyond your door, Friday Harbour delivers a world-class lifestyle: stroll the vibrant boardwalk with boutique shops and restaurants, enjoy the beach and lakefront, tee off at The Nest championship golf course, or explore scenic nature trails. With year-round events and amenities, this is more than a home-its a destination. Buyer To Pay 2% Plus HST Friday Harbour Resort Association Fee. $262.46/Month Lake Club Fee, Annual Resort Association Fee $2,507.52. (id:60365)

