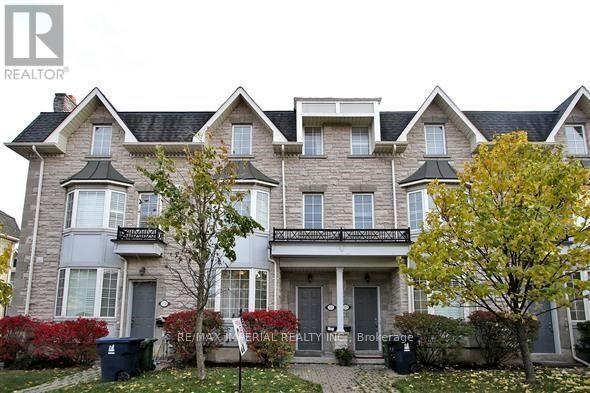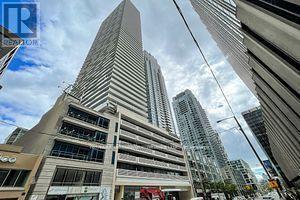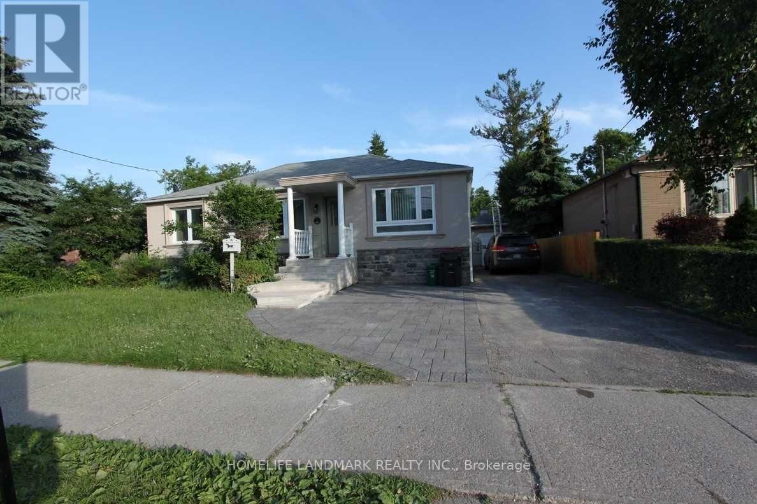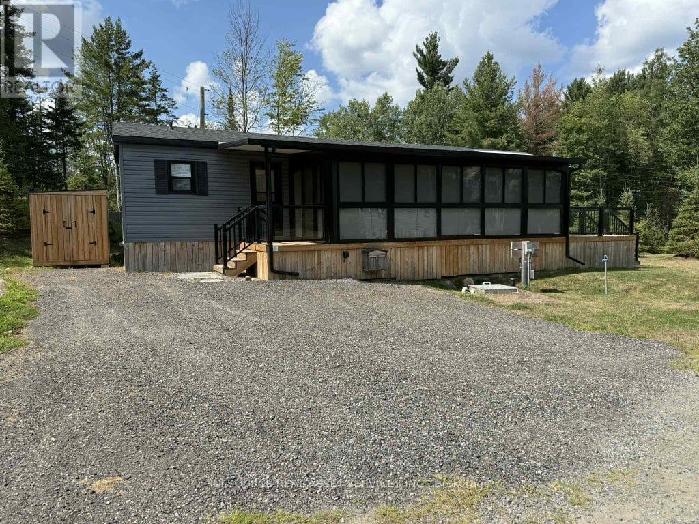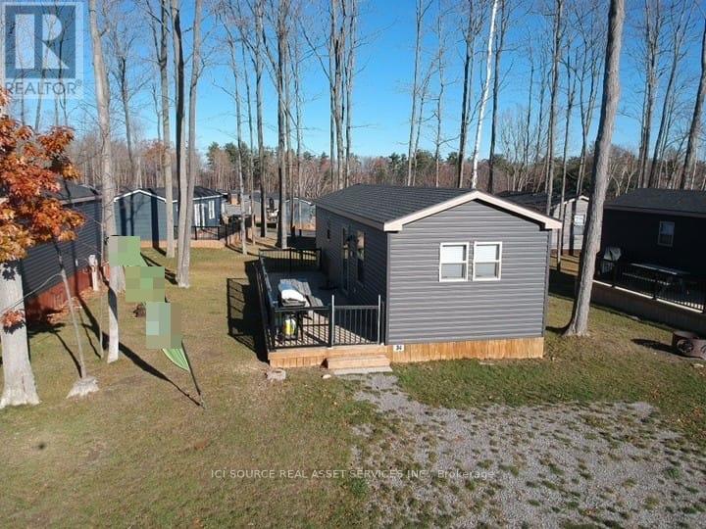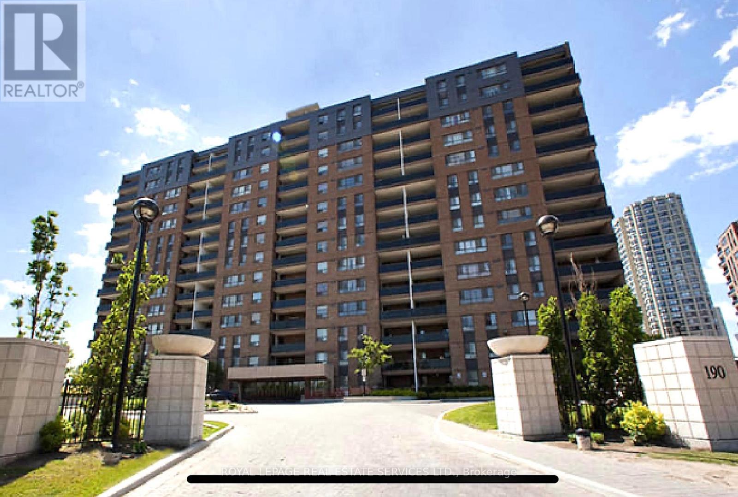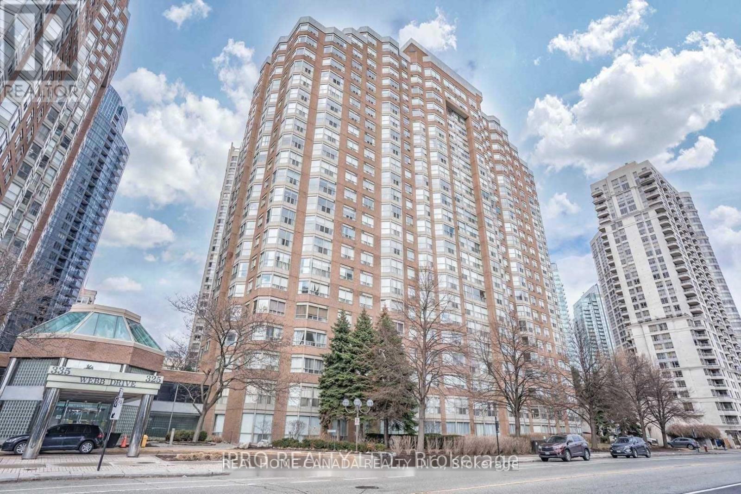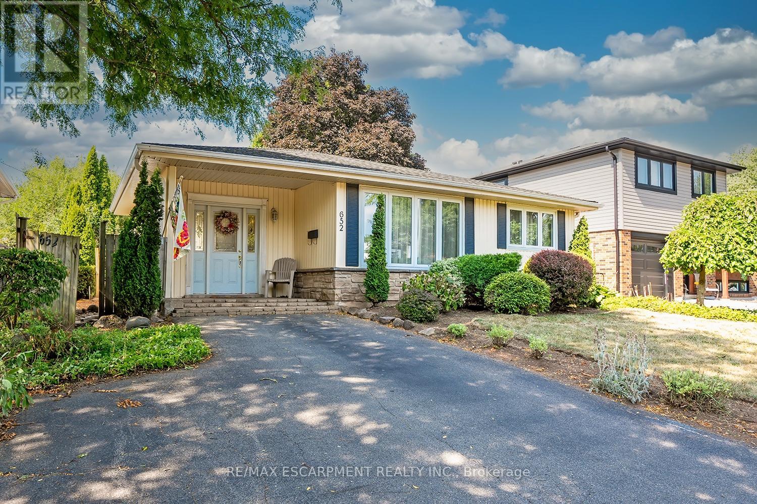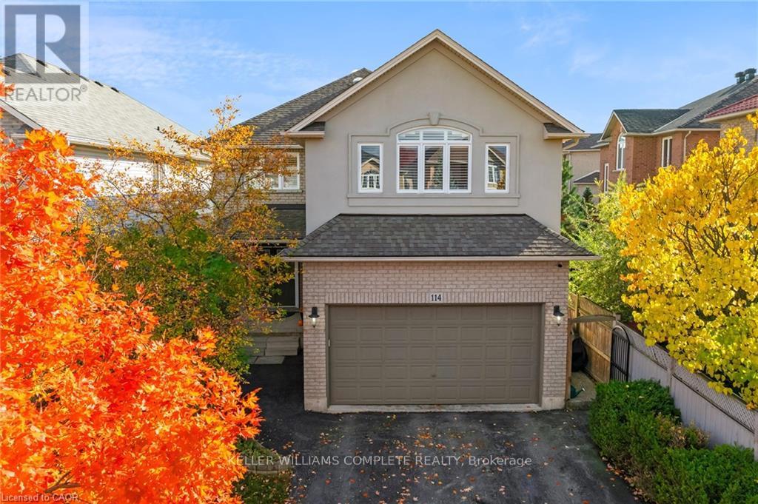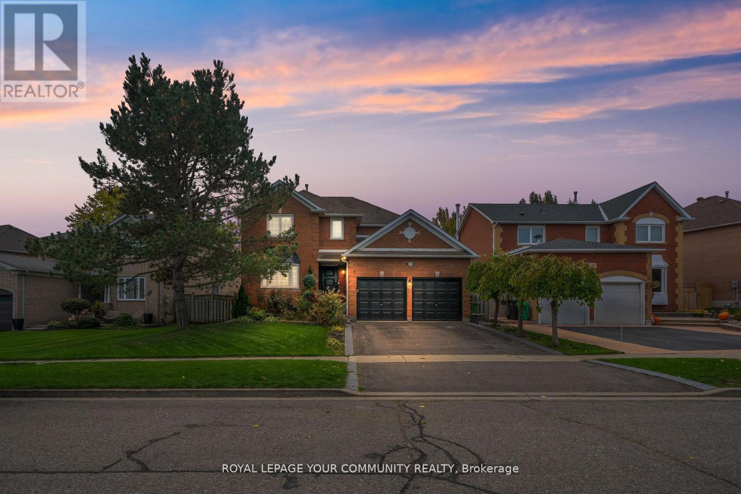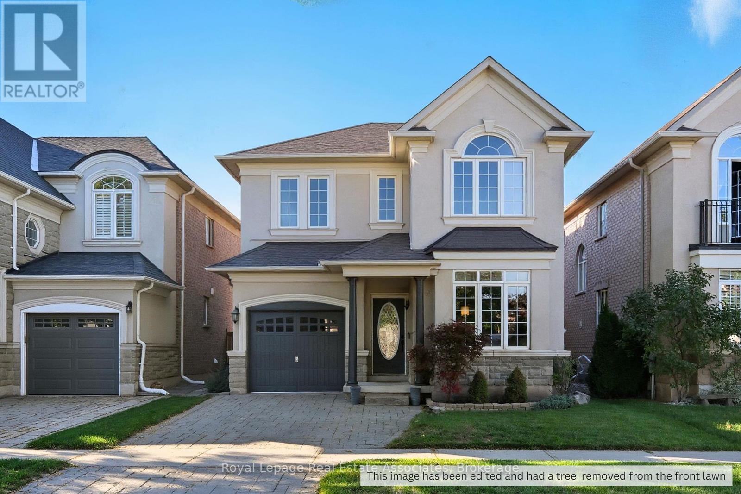203 Finch Avenue E
Toronto, Ontario
Gorgeous Open-Concept Spacious & Luxurious Townhouse, Over 2000 Sqft. Of Delicacy In The Heart Of North York* Mins To Subway, Restaurants, Mckee PS, Earl Haig School* 3 Large Bedrooms +Huge Den That Can Easily Be Used As A 4th Bd * Tons Of High-End Upgrades* 41/4" Oak Hardwood Floor*Marble Floor In Dining, Kitchen*Pot Lights*Bay Windows*Stunning Gourmet Kitchen, S.S. Appl, Granite Countertops*Master Bedroom W/Walk-In Closet, Ensuite Spa Retreat*2nd Flr Laundry Rm*9Ft Ceil In Main*Direct Access To Home From Garage. Shiny And Bright Enjoyment Welcome AAA Tenants. (id:60365)
A102 - 1650 Victoria Park Avenue
Toronto, Ontario
WELCOME HOME! BRAND NEW NEVER LIVED IN 1 bed plus Den, 2 full bath condo apartment in popular Victoria Village neighbourhood. Den is Large and can be used as a second bedroom or office. Conveniently located on Victoria Park Ave between Lawrence Ave and Eglinton Ave. Enjoy the convenience of 2 washrooms, Quartz counter tops, modern kitchen with island, stainless steelWhirlpool appliances and Laminate floors throughout the unit. TTC bus stop just steps away and close to Eglinton Crosstown LRT. Conveniently Located Clost to Major Highways, shopping plaza, post office, Bank, Grocery and all other amenities are near by. Master bedroom has Ensuite washroom and closet. The modern kitchen is spacious and has Quartz countertop, Whirlpool stainless appliances, and island. Ensuite Washer & Dryer for your convenience. 1 underground parking is included. Lovely 109 square foot patio to enjoy the warmer weather. Don't miss this gem of an apartment. Book your showing today! Include Rental Application, Equifax, Full Credit Report, Photo Id, Employment Letter and Reference Letters with offer. Looking for AAA Tenant. (id:60365)
4005 - 2221 Yonge Street
Toronto, Ontario
Welcome to the 2221 Yonge Condos! The modern design provides spacious & bright layout, full size balcony offer your outdoor enjoyment in the city. It's a Move-In Ready, Large 1 Bedroom Unit with walk-in closet; Right next to the Eglinton Subway Station, with Close Access to All the Amenities You can Think of (Restaurants, Entertainment, Supermarket, Parks, Movie Theatre, Banks, &... First Class Building Amenities, like 24-hour Concierge, Lobby Lounge, Luxurious Spa, Outdoor Rooftop Terrace, Gym, Media Room, & Parcel room. (id:60365)
Main Fl - 455 Drewry Avenue
Toronto, Ontario
Beautiful 4 Bedrooms & 3 Bathrooms Main Floor Only For Rent (Not Including Basement). Ensuite Laundry. Ttc At Door Steps, 6 Mins By Bus To Finch Subway Station. Close To All Amenities Including Shopping Mall, Yrt, Schools, Parks, And More... (id:60365)
Bbt097 - 1047 Bonnie Lake Camp Road
Bracebridge, Ontario
Looking for a move-in ready cottage with tons of outdoor space and access to a beautiful spring-fed lake? Check out this immaculate 2022 Northlander Heron - it has ALL the bells and whistles!3 Bedrooms1 Full Bath Huge finished add-on room (with flooring, electrical & window coverings! Located on stunning Bonnie Lake, this cottage is perfect for relaxing weekends or making summer memories with the fam. Just pack your bags and start enjoying cottage life! *For Additional Property Details Click The Brochure Icon Below* (id:60365)
Sal034 - 1235 Villiers Line
Otonabee-South Monaghan, Ontario
Lowest priced cottage! Cozy resort cottage with access to the amazing Bellmere Winds amenities. With 3bedrooms and an open living space, this cottage has plenty of space to sleep your family and friends, and could be your perfect 3-season resort getaway. *For Additional Property Details Click The Brochure Icon Below* (id:60365)
311 - 190 Clark Boulevard
Brampton, Ontario
Room to Live, Grow & Breathe. This rarely offered 3-bedroom suite is ideal for a growing family or anyone looking to downsize without giving up space. With generous square footage and a thoughtful layout, there's room for everyone-and everything. The kitchen has been tastefully updated with stone countertops and brand-new appliances. The spacious primary bedroom features a private 2-piece ensuite, while the other bedrooms offer flexibility for kids, guests, or a home office. One of the best features? A proper laundry room-not a closet-giving you extra storage and ease. And when it's time to unwind, step out onto the large balcony and enjoy the fresh air. This is more than a condo. It's a home that fits your life. Nestled in a family-friendly neighbourhood. Schools and parks, libraries and community centres close by. With transit options right at your doorstep, along with quick connections to GO Transit, ZUM, and major highways like the 407 and 410. This welcoming suite is ready for you! Pet friendly building. (id:60365)
602 - 325 Webb Drive
Mississauga, Ontario
Bright And Spacious 2 Bedroom Plus Den, 2 Full Washrooms Condo In The Heart Of Mississauga. Offers A Functional Carpet-Free Layout with premium Vinyl floor throughout. The Open Concept Living And Dining Area Features Large Windows With South Facing Views, Bringing In Plenty Of Natural Light Throughout The Day. The Kitchen Has A Breakfast Bar That Overlooks The Living Space, Perfect For Entertaining. A Separate Enclosed Den With Doors Provides Privacy And Flexibility For A Home Office, Playroom, Or 3rd Bedroom. Primary Bedroom Includes A 4-Pc Ensuite And Walk-In Closet. Enjoy The Convenience Of In-Suite Laundry And Excellent Building Amenities: 24-Hr Concierge, Indoor Pool, Gym, Squash And Tennis Courts, Visitor Parking And More. Steps To Square One, Sheridan College, Celebration Square, Restaurants, Transit, And Major Highways. (id:60365)
652 Ardleigh Crescent
Burlington, Ontario
Beautiful 3 level back split on a private 50-foot x 110-foot lot in southeast Burlington! This 3+1 bedroom home boasts 1.5 baths and isapproximately 1500 square feet plus a finished lower level. This home is carpet-free throughout and offers plenty of potential. The main levelboasts a large entry area / family room and spacious living / dining room combination. The eat-in kitchen has wood cabinetry and plenty ofnatural light. The upper level has hardwood flooring throughout, 3 bedrooms and a 4-piece bathroom. The lower level features a den/rec room,4th bedroom, 2-piece bath, workshop, separate laundry room and a large crawl space. The exterior of the home features a 3-car driveway and aprivate rear yard with a large wood deck! This home is situated on a quiet street within a fantastic neighbourhood. Conveniently located close toall amenities and major highways and walking distance to schools and parks (id:60365)
114 Armour Crescent
Hamilton, Ontario
the moment you arrive, you'll appreciate the quality of workmanship and attention to detail that only a custom-built home can deliver. The main floor opens with soaring 9-foot ceilings and features a stunning double-sided fireplace, creating a dramatic yet welcoming focal point. The chef-style kitchen is equipped with sleek black stainless steel appliances (2018), an instant hot-water tap, and elegant French doors that lead out to a professionally appointed backyard sanctuary: hot-tub, pergola, gas BBQ hookup, and a designer shed for efficient storage. Upstairs, four generous bedrooms await three include custom-built walk-in closets with built-in organizers. The primary suite offers its own ensuite bath, fireplace and in-suite laundry for ultimate convenience. Natural light pours in through solar-tube lighting in the hallway, elevating every level. The lower level is built for entertainment and wellness: sound-proofed, with extra-large windows, it houses a home gym with commercial-grade rubber flooring and built-in speakers, plus a private theatre room with stacked recliner seating, remote window coverings, dimmable lighting and a built-in bar with mini-fridge. Efficiency meets peace of mind with a fully insulated garage complete with 32-amp EV plug; a whole-home generator; battery-backed sump pump; surge protection; and a high-efficiency HVAC system upgraded in 2018 (furnace, A/C, owned tankless water heater, water softener). Exterior upgrades include a new roof (2017), heat-reducing bow window and California shutters. Located in the desirable Meadowlands neighbourhood, this custom-built residence is within walking distance to transit routes, great schools, shopping and scenic trails making it an exceptional choice for families or discerning homeowners seeking move-in-ready perfection. (id:60365)
104 Taylorwood Avenue
Caledon, Ontario
Nestled on a mature 62 ft lot in Bolton's coveted North Hill community, this beautiful detached family home is surrounded by lush trees and cedars that create a peaceful, private setting. Inside, you'll find a cozy and inviting layout designed for comfortable family living, featuring a renovated kitchen with abundant counter space, sleek stainless steel appliances, and a bright, functional design perfect for everyday cooking and gathering. The finished basement offers even more living space, complete with a spacious recreation room and an additional 5th bedroom or office/exercise area. Step outside to a private backyard surrounded by greenery - an ideal spot for relaxing or entertaining. Ideally situated on one of the towns most desirable streets, this home is just a short drive to major amenities, nearby schools, the community centre, parks, baseball diamonds, and the scenic Humber Trail. More than just a home this is a lifestyle opportunity in one of Bolton's most cherished neighbourhoods. (id:60365)
3335 Whilabout Terrace
Oakville, Ontario
Located in highly sought after Lakeshore Woods and just steps from the lake, this beautifully maintained 4-bedroom, 3-bathroom home offers over 2,000 square feet of open-concept living space. The main floor has hardwood flooring throughout the main living areas, starting with the sun-filled open concept living & dining room that features a custom accent-wall, a modern dining pendant, and crown moulding. The kitchen features ceiling-height wood cabinetry, granite counters, stainless-steel appliances and a spacious breakfast nook with a walkout to the patio for easy indoor-outdoor flow. Open to the kitchen, the family room invites relaxation with a gas fireplace, and two large windows. Completing the main level are the powder room and large laundry room with direct access to the garage. The second level has hardwood floors throughout, starting with the private primary bedroom that features a 5 pc. Ensuite bathroom that features a double vanity, glass shower and deep soaker tub, and a large walk-in closet. Three additional bright bedrooms provide exceptional square footage and ample closet space, and are served by the 2nd full bathroom on this level. The fully fenced backyard blends function and leisure with a large patio for dining and lounging, plenty of greenspace for play, and a convenient storage shed. This home is located in one of the most convenient areas in Oakville. It is just steps from Creek Path Woods and year round nature trails, South Shell Park Beach, Tennis/Pickleball courts, grocery stores, top-rated schools, the Bronte GO Station, shopping, and Highways 403/QEW. This move-in ready house is waiting for you to call it home. Book your private viewing today. (id:60365)

