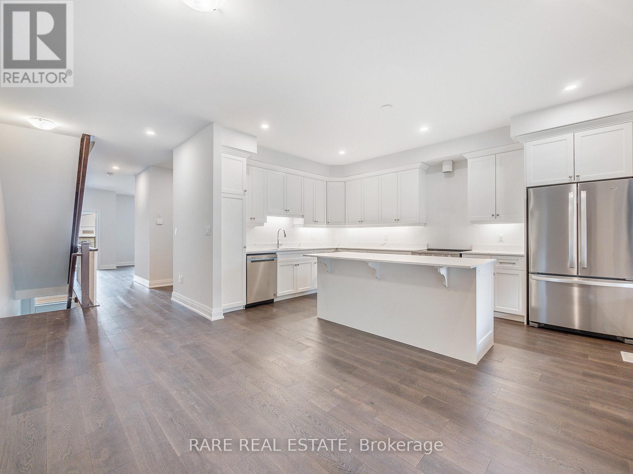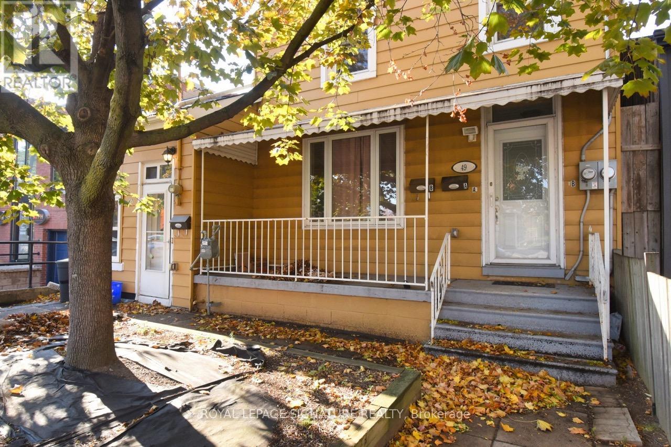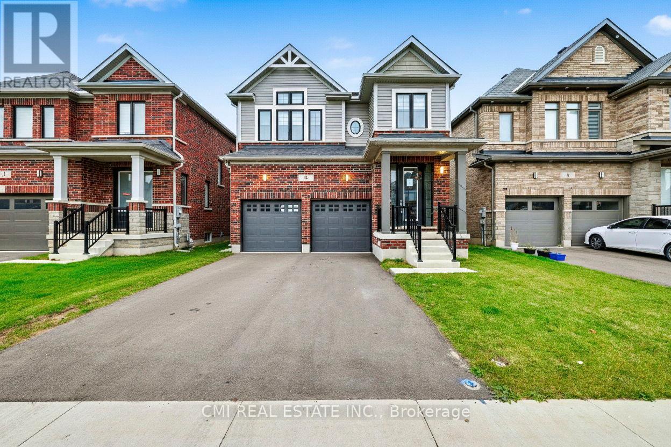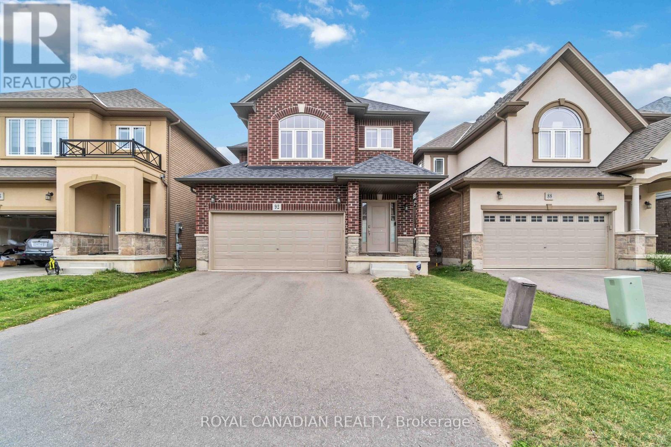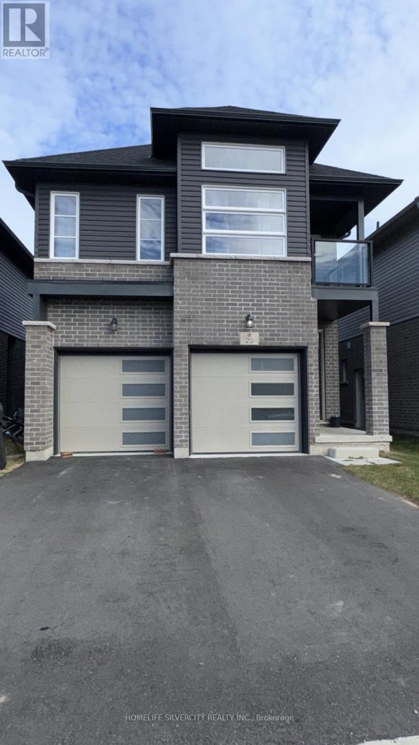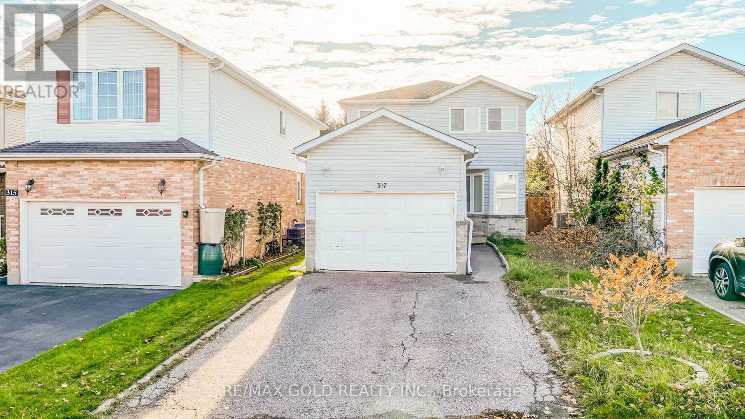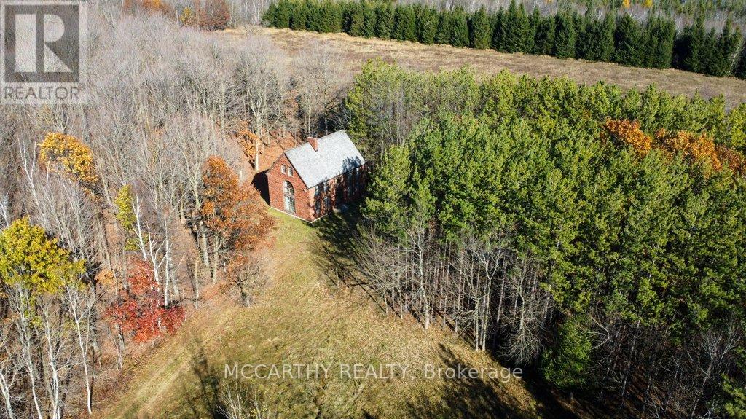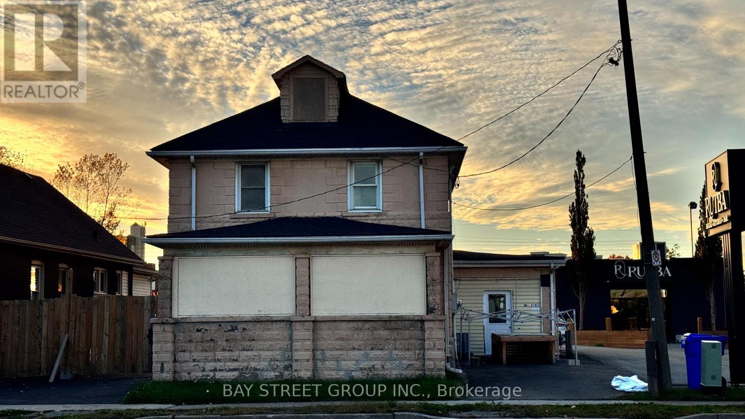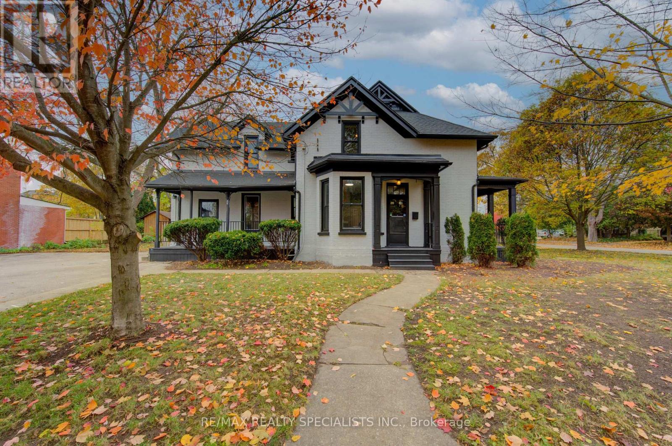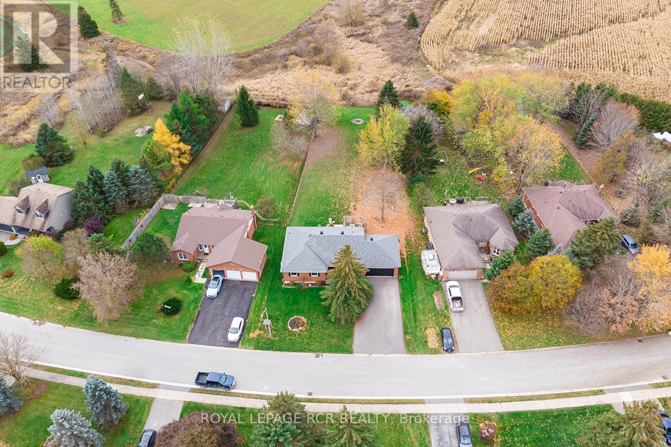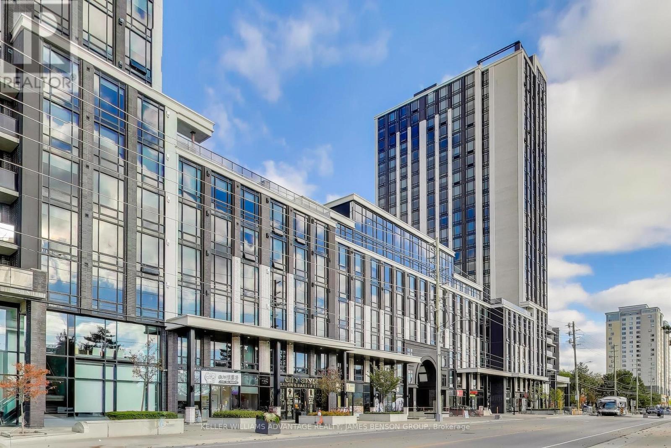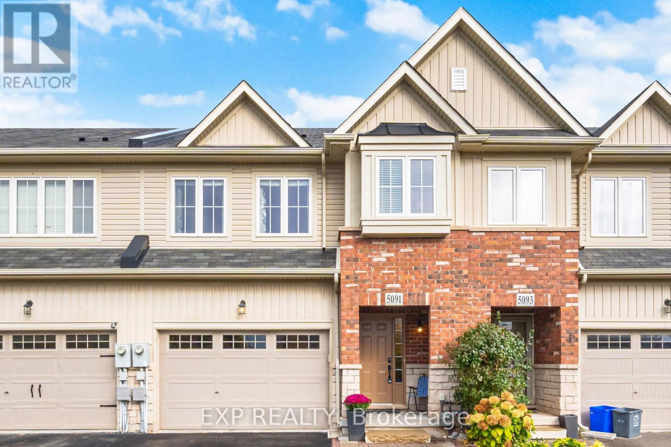3297 Homestead Drive
Hamilton, Ontario
Beautiful Modern Three-Bedroom Townhouse in the Desirable Highlands of Mount Hope! Welcome to this stunning three-year-old townhouse that feels just like new, showcasing modern finishes and an open-concept design perfect for today's lifestyle. The spacious main floor features upgraded flooring throughout, a bright living and dining area, and a stylish kitchen with quartz countertops, stainless steel appliances, and ample cabinetry. Upstairs, you'll find three generously sized bedrooms including a large primary suite complete with a private ensuite and two walk-in closets. The second level also offers a convenient laundry area. Enjoy the comfort and efficiency of a newer home, thoughtfully designed for both functionality and style. Ideally located in a family-friendly neighbourhood close to schools, parks, shopping, and major highways, providing easy access to all nearby amenities. (id:60365)
49 West Avenue N
Hamilton, Ontario
Turnkey Legal Triplex in Hamilton! Welcome to 49 West North Ave, a fully renovated and income-generating legal triplex offering a strong 6.4% cap rate and rare 3-car parking. This solid property features three self-contained 1-bedroom units, each with separate hydro meters and in-suite laundry. Completely updated in 2017, including new windows, doors, roof, wiring, hydro panels, LED lighting, and appliances-plus upgraded drainage, interlocking, and parking. A new boiler (2024) and hot water tank (2017) add long-term peace of mind. Set on a large lot with future development potential, this property offers flexibility: live in one unit and rent the others, or lease all three for solid cash flow. The main floor unit will be vacant-ideal for owner-occupiers or investors alike. A rare opportunity to own a fully modernized triplex in a growing, central Hamilton location close to transit, downtown, and amenities. (id:60365)
9 Prince Philip Boulevard
North Dumfries, Ontario
Beautiful 4-Bedroom Detached Home (2 Primary Suites) in the Growing Community of Ayr! Welcome to this stunning home featuring 4 bedrooms and 4 bathrooms, including two master suites. Enjoy a double-door entry, separate living and Dinning rooms, and hardwood flooring throughout the main level. The spacious kitchen offers quartz countertops, a large island, and a walk-out to the backyard from the breakfast area - perfect for entertaining. Upstairs boasts 4 generous bedrooms and 3 full baths, with the main primary suite featuring a 5-piece ensuite and walk-in closet. This home truly shows 10/10 - a must-see in this new and developing neighborhood! (id:60365)
92 Bethune Avenue
Hamilton, Ontario
Welcome to 92 Bethune Ave, a beautifully maintained home in the sought-after Stoney Creek Mountain area. This spacious and inviting property features a bright, open-concept living space with large windows, a kitchen equipped with stainless steel appliances, ample counter space, and stylish cabinetry. Multiple bedrooms offer generous closet space, with the primary suite featuring a private ensuite and walk-in closet. Additional highlights include a garage, driveway, and an expansive backyard. Situated in a family-friendly neighbourhood close to parks, schools, shopping, and major amenities. (id:60365)
25 Mclaughlin Street
Welland, Ontario
Detached 3 bedroom 3 bathroom house available for rent. close to school, grocery stores and many more. Minutes to highway 406. (id:60365)
317 Bankside Drive
Kitchener, Ontario
Absolutely gorgeous!!Welcome to this Beautiful, spacious 3 bedroom detached home with a unique blend of comfort and style. House features separate living, family room, great size kitchen and dining area. Primary bedroom includes ensuite and walk in closet and 2 other good size bedrooms. The finished basement extends the living space, boasting a bright, open-concept layout, with two bedrooms and three piece washroom. Backyard add to the home's curb appeal and outdoor charm with Huge Lot. A must see!! (id:60365)
245819 Southgate 24 Road
Southgate, Ontario
Southgate Farm 152.657 acres. Used as a recreational Retreat, Seller Built a fabulous Post and Beam 2 storey Brick house on a Beautiful treed property, 3 bedroom 2 Bath. Enter into the spacious foyer with ceiling to the 2nd floor. Grand Wood stair case brings you to the second floor. To your left is the Large Living room Cozy and warmth from the Post and Beam Brick Fireplace with wood mantel and has floor to ceiling glass sliding door. 9ft ceilings Windows all around create great views of the yard and forest. Easily lit with windows all around Natural lighting. Separate Dining room is large for entertaining and family dinners. Parquet wood floors through out, natural lighting from tall windows. Country Kitchen is open and has plenty of wood cabinets, double sink and window looking out to side yard. 2pc powder room conveniently located by the back entrance with a 2nd closet for jackets and hiking gear. Heading up to the 2nd floor there is the Primary Bedroom which is very spacious with 9ft ceilings, floor to ceiling feature window . Plenty of space for a desk, sitting area, natural light and views to relax or work . His and hers closets. Two more spacious bedrooms with plenty of space for 2 beds and 2 windows in one and 3rd bedroom has built in shelves room for bed and desk, natural lighting from multi windows in each. A large 4pc Bathroom also with 2 windows. Charm of the driveway is that it is long and provides privacy and seclusion as a private walking path amongst the trees. Breathtaking and quiet. House is by a meadow cleared field approx. 15 acres. Out side, find a large shed and fire wood shed, translucent sides. The clearing around the house has plenty of lawn and parking space. Forest meadow, stream has it all. This is a great property for quiet living, retreat, Farm, or Hunting Camp. Has a stream running through, Develop a quiet space for you and your family and friends to gather and create memories, many opportunities for this beautiful property. (id:60365)
Unit C - 5731 Stanley Avenue
Niagara Falls, Ontario
Entire unit is available! Utilities included. 4 bedrooms and 2 Bathrooms, one bedroom with own ensuite bathroom. New Full kitchen and dining space. Convenience location, easy to reach Highway and tourist zone. Looking for student or professional and family (id:60365)
22 Cathay Street
Cambridge, Ontario
Discover the perfect blend of historic charm and modern upgrades in this beautifully refreshed century home, ideally situated on a premium corner lot near downtown Cambridge. Recently updated from top to bottom-inside and out-with fresh paint, new flooring, modern lighting, and upgraded bathrooms, this property offers exceptional versatility for both residential and commercial use. The main floor, previously used as a doctor's office and a paving company's office for several years, features three separate entrances, 10' ceilings, and three spacious rooms, along with a 3-piece bath and a kitchen-ideal for professionals such as lawyers, chiropractors, hairdressers, or doctors looking to operate a business from home. The upper-level apartment showcases stunning Brazilian hardwood floors, a marble-accented 3-piece bath, a spacious bedroom, open-concept living/dining area, and an eat-in kitchen with a gas range and a built-in island with sink. From the kitchen, step out to a freshly painted deck with a gazebo, perfect for relaxing or hosting BBQs. Outside, enjoy ample parking with a triple-wide paved driveway on one side and an extra-deep (over 70 ft) single driveway(unpaved) on the other. Located just minutes from Cambridge's downtown core, with access to city offices, shops, and restaurants, this property truly offers a live-and-work-from-home opportunity you don't want to miss! Note : This Property have 3 Separate Entrances to house and 2 Separate Civic Address as well : 22 Cathay St & 55 Pollock Ave, Cambridge. (id:60365)
15 James Street
Amaranth, Ontario
Welcome Home! This warm and inviting home has been thoughtfully updated and designed with family living in mind. Located in a friendly, family-centred community just minutes from all the great amenities of Orangeville, it's the kind of place where you'll instantly feel at home. The open-concept kitchen is truly the heart of the home, featuring new countertops, a spacious island, and a breakfast bar-perfect for gathering, cooking, and connecting. Throughout the home, new interior doors and hardware add a fresh, modern feel. Enjoy your morning coffee on the welcoming front veranda, or relax on the back deck as the afternoon and evening sun fill the yard. The primary bedroom offers a peaceful retreat with a walk-in closet and 4-piece ensuite, while two additional bedrooms provide comfortable space for family or guests. Downstairs, the partially finished basement adds even more room to spread out-featuring a large bedroom, flexible areas for games and a family room, a bright alcove ideal for an office space, and there is plenty of room left for storage. This home also offers, 200-amp hydro with a 100-amp pony panel in the heated garage with new LED Lighting, and lots of room for hobbies or projects. This is a home that's been cared for and loved-ready for its next family to move in and make new memories. Roof 2020, Windows 2020, Trough Fascia & Capping 2020, Water Softener 2021, Fridge, Stove, Washer 2019, Furnace 2016. Driveway 2024. Septic last pumped September 2024. (id:60365)
C224 - 330 Phillip Street
Waterloo, Ontario
Open concept, bright, and recently updated, this home features three bedrooms, two bathrooms, and large windows. It is conveniently located directly across from the University of Waterloo and within a short walking distance to Wilfrid Laurier University. The kitchen has been upgraded with new quartz countertops and backsplash. The cabinets have been professionally refinished, and the hardware updated to create an elevated look. Both bathrooms have also been remodelled with new countertops and under-mount sinks, white subway tile showers, and new glass shower enclosures. Residents enjoy access to a wide range of amenities including a full basketball court, arcade/game room, movie theatre, a well-equipped gym and yoga studio, multiple study lounges, a media room, rooftop patio with fireplace, sauna, bike storage, and secure fob-access with concierge services. (id:60365)
5091 Alyssa Drive
Lincoln, Ontario
Welcome to 5091 Alyssa Drive in the heart of Beamsville - a vibrant community surrounded byaward-winning wineries, scenic trails, and charming local shops. This beautifully maintained freehold townhome sits directly across from the Fleming Centre and Rotary Park, offering the perfect blend of convenience and lifestyle. The spacious open-concept main floor features a modern kitchen with stainless steel appliances, a large center island, and plenty of natural light - ideal for both everyday living and entertaining. Upstairs, the primary bedroom includes a private ensuite, while a few steps up you'll find two additional bedrooms, a 4-piece bathroom, and a convenient second-floor laundry. The finished lower level provides extra living space with a rough-in for a future bathroom. Enjoy comfortable, family-friendly living in one of Niagara's most desirable communities - just minutes from the QEW, schools, and all Beamsville amenities. (id:60365)

