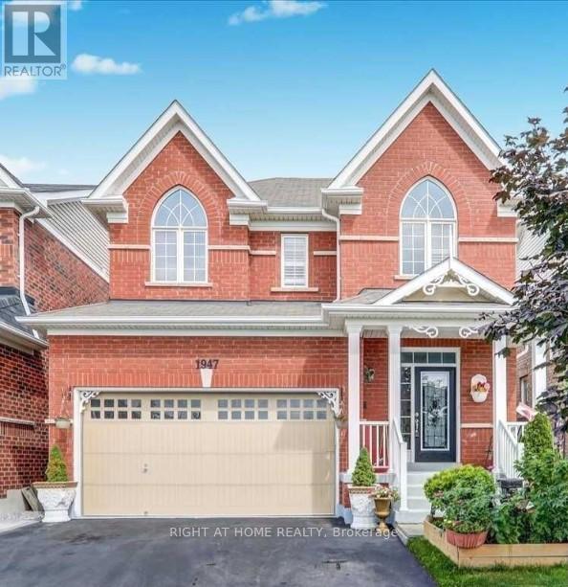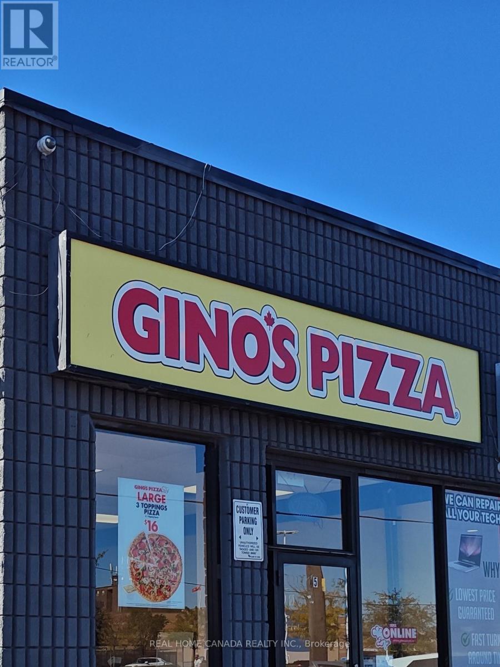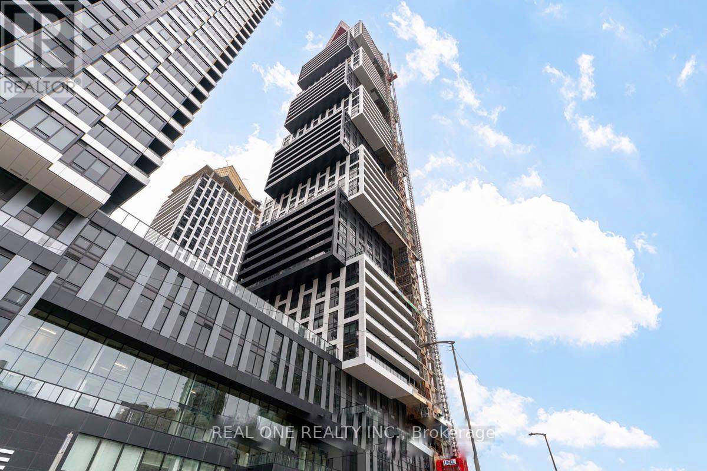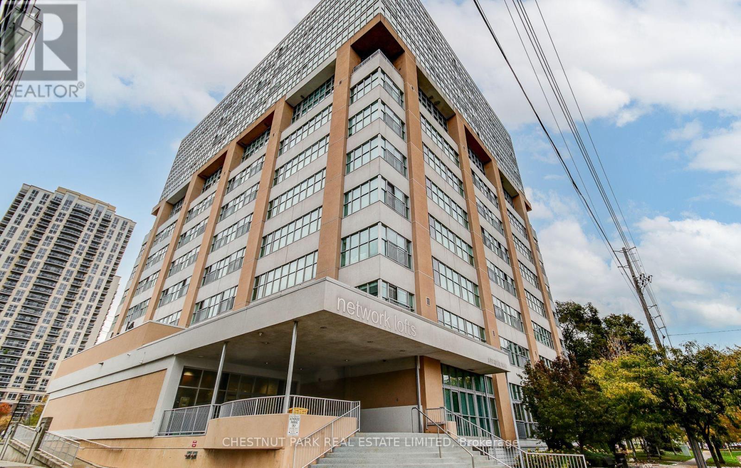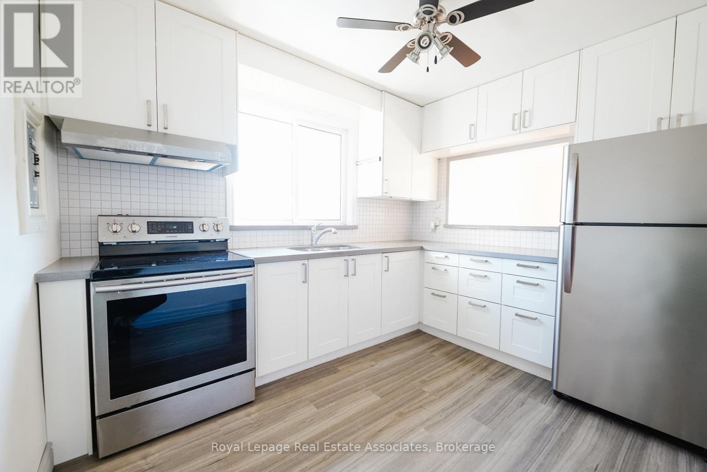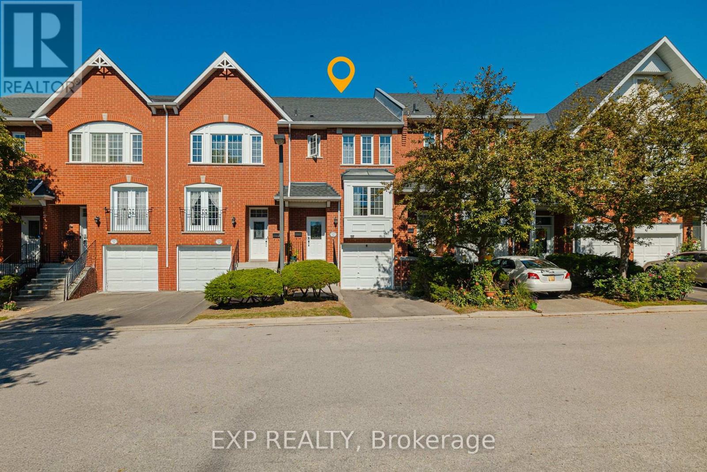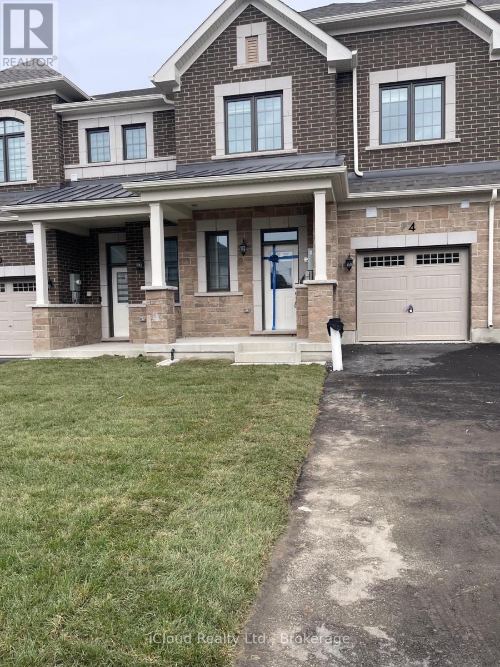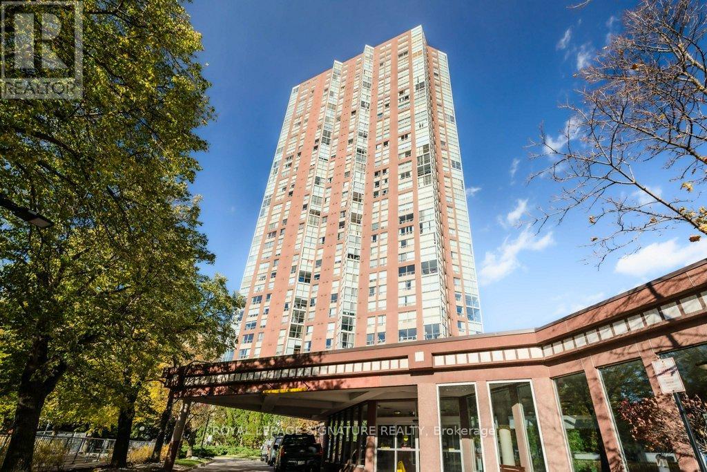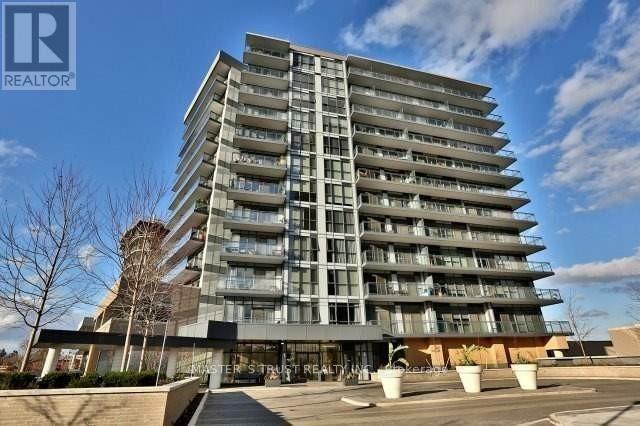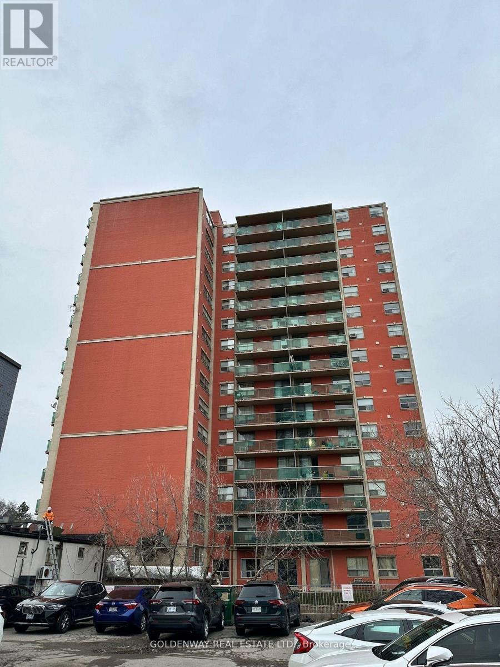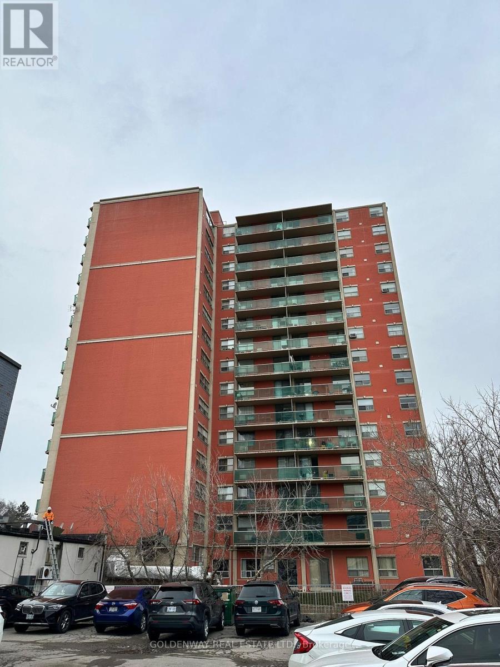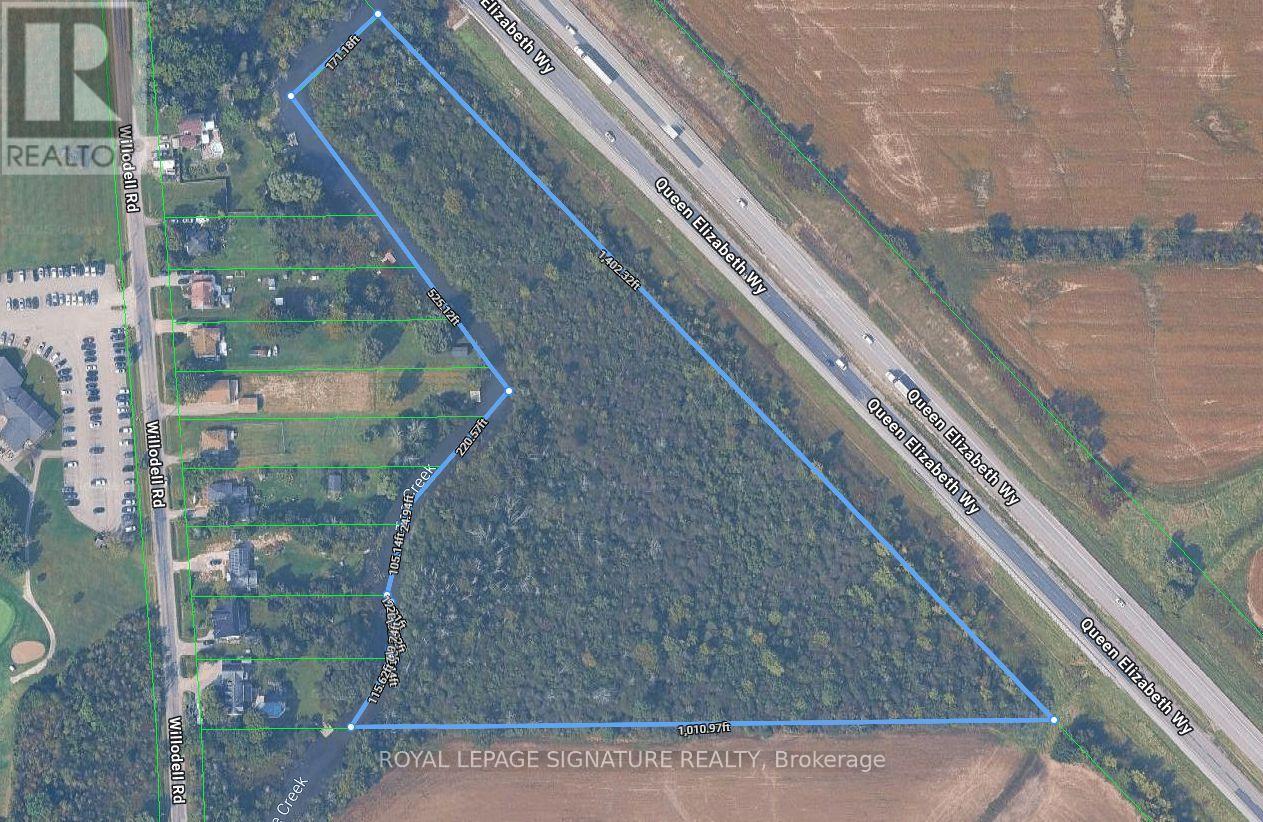Main - 1947 Arborwood Drive
Oshawa, Ontario
Beautifully maintained 4-bedroom, 3-bathroom detached home located in a quiet, highly desirable Oshawa neighborhood. Enjoy upgraded hardwood flooring throughout and 9ft ceilings on the main level. The spacious layout features a bright living room, cozy family room with gas fireplace, and a modern upgraded kitchen. The second floor offers four generously sized bedrooms, two full bathrooms, and a versatile loft perfect for a home office or play area. Situated directly across from green space, and just steps to top-rated schools, grocery stores, and essential amenities. Quick access to Hwy 407 & 401. Move-in ready and ideal for comfortable family living. (id:60365)
5 - 1146 Barton Street E
Hamilton, Ontario
Location!!! Well Established Pizza Restaurant Right Across The Centre Mall In Hamilton Ontario, Surrounded By Steel Factories, Offices, Apartment Buildings, Residentials, And Schools... Turnkey Operation With Very Potentials To Grow! Low franchise fee. Long term lease (2030),Option To Renew. Low Rent of $2243/Month includes TMI & HST. Training Is Available. (id:60365)
3811 - 4015 The Exchange
Mississauga, Ontario
Experience Modern Urban Living at EX1Discover sophisticated city living in the heart of downtown Mississauga - just steps from Square One. This brand-new, designer one-bedroom, one-bath suite offers a bright, open-concept layout with premium finishes and contemporary style throughout.Live surrounded by world-class shopping, dining, and entertainment at Square One and Celebration Square. Enjoy seamless connectivity with the City Centre Transit Terminal, MiWay, and GO Transit all nearby, plus quick access to Highway 403. Sheridan College's Hazel McCallion Campus is just a short walk away, and the University of Toronto Mississauga is easily accessible by transit.EX1 delivers the perfect balance of luxury, lifestyle, and location - the ultimate downtown Mississauga address. (id:60365)
Ph 05 - 2 Fieldway Road
Toronto, Ontario
Executive Furnished Rental - South-Facing Penthouse Loft | Experience refined urban living in this executive, fully furnished south-facing penthouse loft, available for a short-term lease. Offering 1,200 sq. ft. of elegant living space across two levels, this rare residence combines sophistication, comfort, and convenience in one of Toronto's most desirable addresses.The suite features an oversized primary bedroom plus a den and two full bathrooms, with floor-to-ceiling windows that flood the home with natural light and frame unobstructed panoramic views of the Toronto skyline and Lake Ontario - ideal for dining or relaxing with a view.The extended solid wood kitchen blends style and function, showcasing Quartzite countertops, a large island with generous prep space, and premium stainless steel appliances. Designed for turnkey living, the home comes fully equipped with linens, kitchenware, a TV, an electric fireplace, and motorized blinds. The primary bedroom features a king-size Hästens mattress, offering exceptional comfort and quality.Step onto the spacious balcony complete with a gas BBQ and lounge furniture, perfect for entertaining or unwinding outdoors. Additional features include ensuite laundry, two large closets, quick elevator access, and ample visitor parking.Located in the highly sought-after Network Lofts, just steps from the subway, restaurants, and major amenities, residents enjoy exceptional building facilities including a fitness centre, sauna, and visitor parking.Two-car parking is available for an additional $200 per month.Perfect for executives, corporate clients, or professionals in transition, this residence offers a luxurious, move-in-ready living experience. Simply bring your suitcase and settle into city life with ease. (id:60365)
Upper - 9 Mississauga Road N
Mississauga, Ontario
Great Opportunity to Live In This Just Shy of 900sf Spacious and Renovated Two Bedroom Unit in a Prime Port Credit Location! This Large Two Bedroom Suite Just Across From BrightWater and Steps to All Shopping, Grocery, Banking, Marina, Port Credit Restaurants & Bars, Library and Credit River Features Spacious and Open Concept Dining and Living Area, Functionally Laid-Out Kitchen, Two Big Bedrooms and Plenty of Natural Light. Enjoy Central Air and Heat, Ample Storage With the Ensuite Storage Area Along with Shared Laundry Access and One Parking Spot. Second Parking Spot is Available for Only $100/month. Water and Gas included! (id:60365)
24 - 1591 South Parade Court
Mississauga, Ontario
Lowest maintenance fees in the Complex! One of the largest floor plans in the neighborhood! Over 1,700 sq.ft of living space! Welcome to 1591 South Parade Court 24, a beautifully updated townhome in a highly desirable, family-friendly community that feels like a private gated enclave. One of the only park-facing homes in the complex! This meticulously maintained home boasts numerous upgrades, ensuring worry-free living. Enjoy the peace of mind that comes with a majority owner-occupied complex and friendly neighbours. Recent upgrades include shingles (2022), windows and trim (2023), a stunning kitchen (2021), and updated washrooms (2023). Fresh paint (2025) brightens the space, while the stairs were updated in 2021. The kitchen features GE fridge, Samsung dishwasher, Frigidaire stove, and LG microwave all purchased in 2021. Conveniently located with easy access to transit, you're close to the GO Station and Streetsville GO. A GO Bus stop at the intersection provides direct access to TTC, and a bus route to Square One is easily accessible. Just 4.8 km to Square One & Erin Mills. Several schools are within close proximity (2 elementary, 2 middle, 2 high schools). Enjoy the outdoors with a park right in front of the property and 7 more parks nearby. The River Grove Rec Centre is just an 8-minute drive away. Places of worship, including Masjid Farooq and a Coptic church, are also nearby. The complex features ample visitor parking and no sidewalks for added safety. Maintenance fees cover driveway upkeep, grass cutting (every 1.5 weeks), and exterior maintenance. One of the best managed towns in Mississauga... (id:60365)
4 Vinewood Crescent
Barrie, Ontario
Brand New 3 bedrooms & 3 washroom home in great location!! Close to shopping, Costco, Walmart, Starbucks & Tim Hortons. 5 minutes from GO station. Primary bedroom with a walk-in closet and ensuite washroom with standing shower. 2 other good sized bedrooms with large or walk-in closets. Driveway that fits 2 cars plus garage parking (no sidewalk). Separate Living & Dining areas. Rough-in for electrical car charging station in the garage, save on energy bills using heat pump. Tenants to pay for hot water tank rental. Free internet for 12 months - Tenants to pay $50 for internet after the first 12 months. (id:60365)
2812 - 7 Concorde Place
Toronto, Ontario
A TOTAL Renovation completed in 2020!! Hi-end Finishes including Classic Kitchen & Stainless Steel Appliances (aprx 5 years old). 684 sq ft. The Window Overlooking the Dining Room from the Kitchen was Expanded to allow for a Clear View of the Well Treed Landscape. The Living Room is a wonderful Bright Space enhanced by the Expansive View and Spacious enough for Entertaining. The + 1, is a Solarium, with space that can be used for an Office desk or alternatively as a terrific Reading area. Primarily Engineered Hardwood Floors. Throughout there are New High Baseboards and Interior Doors with updated Hardware. The Bedroom has ample space to allow for Side Tables, a Dresser, Pot Lights and includes a Wall to Wall Closet. The Bathroom is also a Classic White including a Floating Vanity and an Exceptional Wall to Wall Shower Stall with multiple Shower head Fixtures. The Unit faces North with an Unobstructed View and is Breathtaking. From the Awesome Sunrises over the Conservation Area to the Skyline of North York City Centre to Gorgeous Sunsets!! Easy Access to 2 Subway Lines, with a TTC Stop in front of the building or drive 5 Minutes to the DVP & be Downtown in 20 minutes. The Amenities are Incredible with an Indoor Pool, Gym, Squash Court, Games Rooms, Various Media, Library & Meeting Rooms plus a Hobby Shop. Outdoor Tennis Court, Seating Areas and of course the Walking Trails (plus Bike Trails) through the Don River Valley, recently upgraded to paved Walkways. The upcoming LRT on Eglinton will cut the commute by 60%, still in the testing stage but we are getting close!! Amazing Shopping & Restaurants at Shops of Don Mills.plus the Local Grocery Store & Tim Hortons is steps away. (id:60365)
406 - 85 The Donway W
Toronto, Ontario
Welcome to the beautiful, spacious 1-bedroom plus den unit in a quiet and safe building. Step to the Shops at Don Mills shopping centre. Step outside and everything is at your doorstep from trendy restaurants and cafes to Cineplex VIP Theatres, Metro, and top shopping destinations. Quick access to the TTC, DVP, and Hwy. 401 makes commuting a breeze. Parking and locker included! (id:60365)
802 - 5949 Yonge Street
Toronto, Ontario
Prime Location on Yonge and Cummer! Spacious 2 Bedroom plus Den with Wifi. 950 SQ FT indoor plus 109 sqft balcony facing beautiful north view. 1 Parking & 1 Locker . Super convenient, just minutes to Finch Subway Station and steps away from a transit hub with access to multiple TTC Buses, GO Transit, and York Region Transit. Conveniently located to bank, coffee shops, and a biking path. Enjoy nearby public tennis and baseball courts, and short walking distance to No Frills, Canadian Tire, and Centerpoint Mall. North York Public Library and Civic Center. (id:60365)
808 - 5949 Yonge Street
Toronto, Ontario
Prime Location on Yonge and Cummer! Spacious 2 Bedroom unit with WIFI. 964 SQ FT indoor plus near 100 sqft balcony facing beautiful west sunset on Yonge St. 1 Parking & 1 Locker . Super convenient, just minutes to Finch Subway Station and steps away from a transit hub with access to multiple TTC Buses, GO Transit, and York Region Transit. Conveniently located to bank, coffee shops, and a biking path. Enjoy nearby public tennis and baseball courts, and short walking distance to No Frills, Canadian Tire, and Centerpoint Mall. North York Public Library and Civic Center. (id:60365)
Lot 14 Willowdell Road
Niagara Falls, Ontario
Prime Development Opportunity - 10+ Acres Within Urban Boundary Near the New South Niagara Hospital! Strategic location provides excellent exposure and easy highway access, making it ideal for future growth and development. This property is designated in the Official Plan for both industrial and agricultural uses - aligning perfectly with Niagara's expanding economic and infrastructure plans. Located within the urban boundary, offering outstanding visibility along the QEW and minutes from the new South Niagara Hospital. (id:60365)

