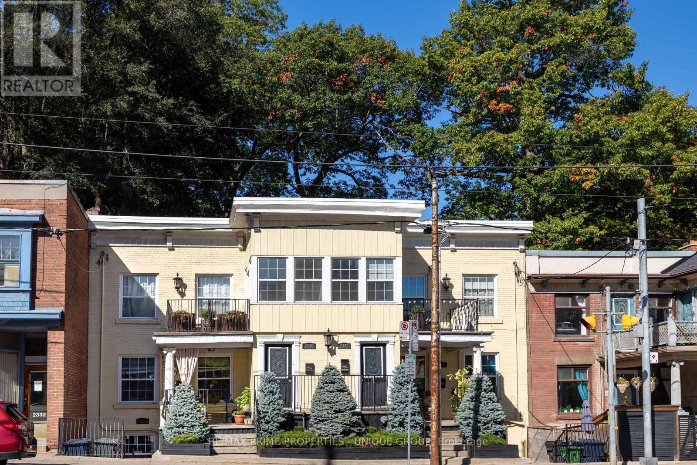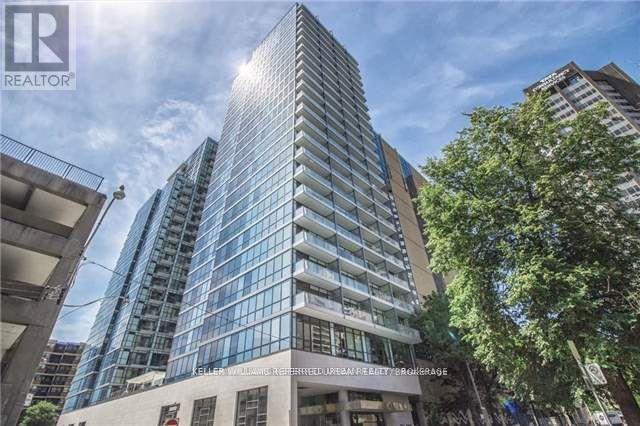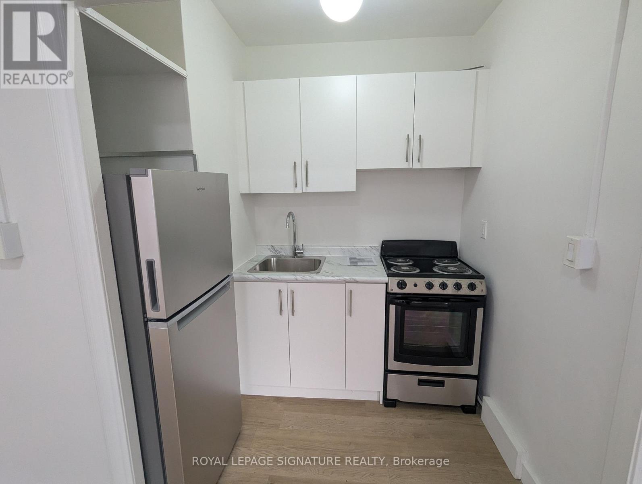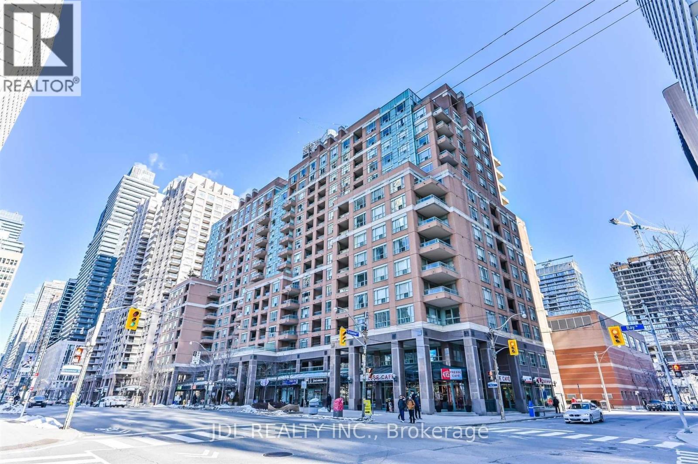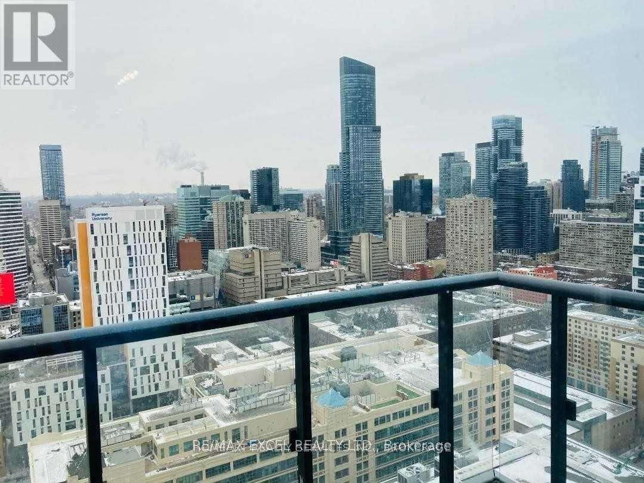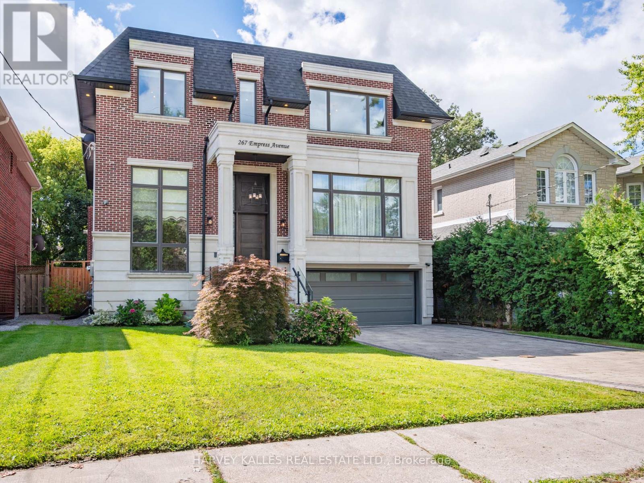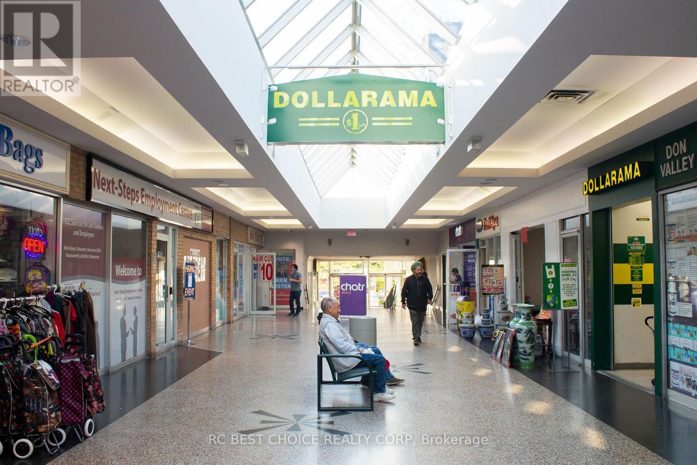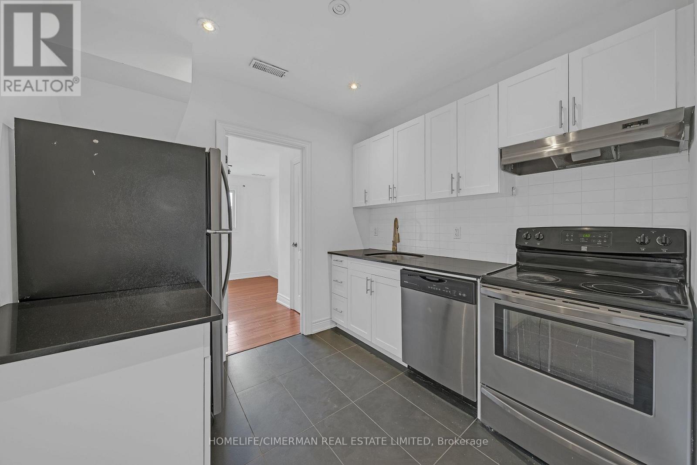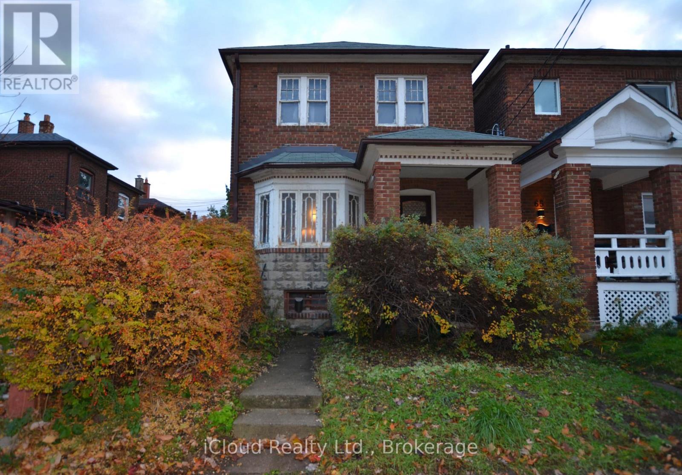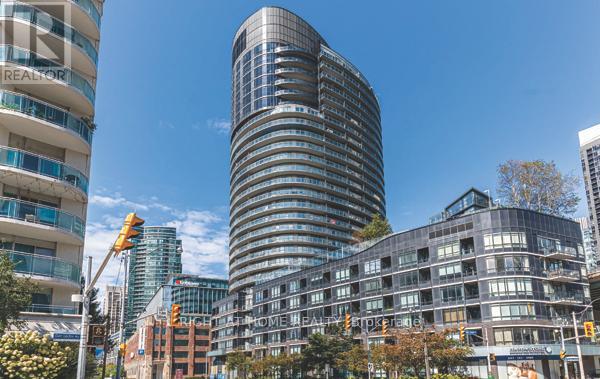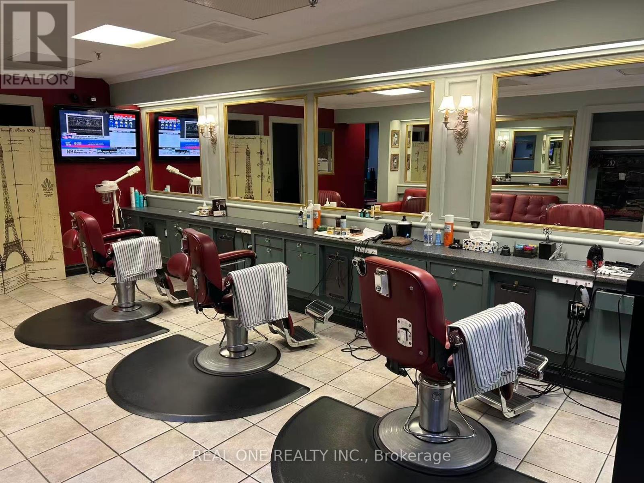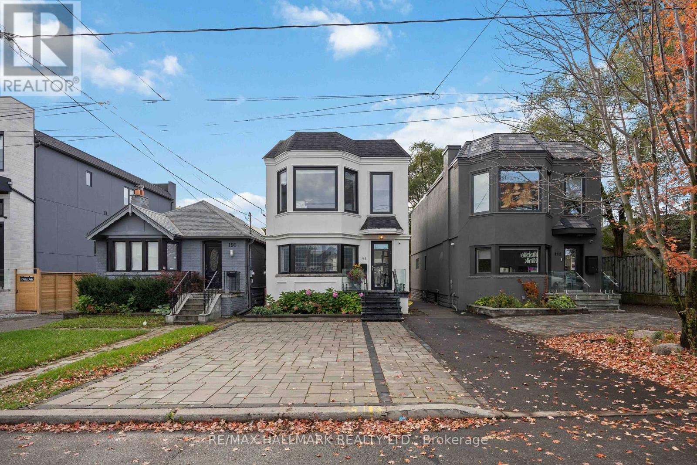Main - 2338 1/2 Queen Street E
Toronto, Ontario
2338 1/2 Queen Street East. Lovely Beach 2 Bedroom Apartment. Main Floor Suite with Large Private Porch at Rear. Gas Fireplace in extra large Living Room. Large Kitchen with Gas Stove and Built in Dishwasher. Central Air Conditioning. Tenant pays Hydro and Gas (for Stove and Fireplace). Private Storage Room in Basement. Shared Coin Laundry in Basement. (id:60365)
804 - 210 Simcoe Street
Toronto, Ontario
Exceptional Location in the Heart of the City! Discover urban living at its finest in this charming 2-bedroom, 1-bathroom residence perfectly positioned in the coveted Queen & University corridor. Just steps from the Entertainment District, premier shopping, trendy restaurants, cafés, and TTC, this home offers unmatched walkability and convenience. Featuring an inviting open-concept layout, this space is designed for effortless living and entertaining. Enjoy 9' ceilings that enhance the spacious feel, along with upgraded appliances that bring modern comfort to your everyday routine. Both bedrooms offer versatile layouts ideal for restful retreats, work-from-home setups, or guest accommodations. A standout opportunity for first-time buyers, investors, or those seeking a vibrant downtown lifestyle-this home truly checks all the boxes. (id:60365)
19 - 44 Balliol Street
Toronto, Ontario
Newly Renovated Rental Suites at Yonge and Davisville. This studio offers you the convenience of Space and location in the heart of Midtown Toronto. (id:60365)
1610 - 887 Bay Street
Toronto, Ontario
Bright and comfortable space available for rent!**Fully Furnished & Utilities Included!** 1+1 Bedroom In Total. Walking distance from Yonge Street or University. Steps from the TTC bus and subway. Beside Opera Place Park and across from Dr. Lillian McGregor Park. Close to U of T, hospitals, shopping, and restaurants. Lease term is flexible, but prefer short-term tenants for about 3-4 months. Ideal for students, newcomers, professionals on temporary assignments, or anyone looking for a clean and convenient place to stay. (id:60365)
3910 - 251 Jarvis Street
Toronto, Ontario
Bedroom Unit In Dundas Sq Garden Condo, Practical Layout With Large Living Area And Good Size Bedrooms. Unit Has 2 Balconies, High Floor Offers Breath Taking City View. Transit Walk Score Of 100, Steps To University, Eaton Ctr, Restaurant And Many More. 24 Hours Concierge And Great Amenities. This Unit Can Be Leased As Furnished. (id:60365)
Bsmt - 267 Empress Avenue
Toronto, Ontario
Beautiful Self Contained 1 Bedroom & 1 Bath Walk-Out Basement Unit in the Heart of Willowdale East Neighbourhood. This Luxury Home Basement Unit Offers Spacious Open Concept Layout, Lots of Natural Lights, Fireplace, New S/S Appliances, 3PCS Washroom & Ensuite Laundry. Highly Desirable Location Close To Premium Schools Including Hollywood P.S & Earl Haig S.S, All Amenities, Walking Distance To Subway, TTC, Ymca, Bayview Village Shopping Centre, Restaurants and So Much More. (id:60365)
5b - 3030 Don Mills Road
Toronto, Ontario
Located in the well-established Peanut Plaza, this vacant ground-floor commercial unit offers 1,230 sq.ft. of versatile space in one of North York's most active retail destinations. Surrounded by high-rise apartments, schools, offices, and major retailers, the plaza benefits from steady pedestrian and vehicular traffic throughout the day. This established shopping centre is anchored by Tone Tai Supermarket, Beer Store, Bank of China, IDA Drug Mart, Dollarama, and McDonalds. It also features a carefully selected mix of needs based retailers and service providers creating a constant draw of consumers to the shopping centre. Abundant surface parking throughout the plaza makes short stops and repeat visits effortless. With convenient access from both Don Mills Road and Van Horne Avenue, and close connections to TTC bus routes, this unit provides excellent visibility and accessibility-ideal for a wide range of retail, service, or office uses. (id:60365)
2nd Floor - 660 Crawford Street
Toronto, Ontario
A bright and modern 2-bedroom apartment is available for rent on the second floor of a charming home in Toronto's vibrant Little Italy, offering spacious living with large windows, laminate flooring, and a contemporary kitchen featuring granite countertops, stainless steel appliances, and pot lights. Both bedrooms include full closets, updated lighting, and sleek finishes, while shared amenities include basement laundry, access to a fully fenced backyard, and a welcoming front porch. All utilities-hydro, water, and heat-are included, with occupancy set for up to two people (a third occupant permitted for an additional $100/month). Ideally situated just steps from Christie Pits Park, Kensington Market, the University of Toronto, TTC subway stations, and the many shops, cafés, and restaurants along Bloor Street, this apartment offers the perfect blend of comfort, convenience, and neighbourhood charm, ideal for singles, professionals, or a small family. No parking. (id:60365)
63 Ulster Street
Toronto, Ontario
Location, location! A rare opportunity for renovators, investors, architects, or families seeking a new destination. Restore this fully detached 2-story home with its original detached double-car garage at the back of the property. Solid original structure requiring renovation. Endless potential awaits your vision. All-brick structure with front veranda, 5 bedrooms, formal living, dining rooms, & breakfast room. 9 feet main-floor ceiling, full high basement with the side entrance. Original hardwood floors, doors, trims & baseboards. Located where South Annex/Harbord Village meets Little Italy. Steps to iconic Kensington Market, U of T, and Mirvish Village. Walking distance to Bathurst & Christie subway stations, with easy access to Queen's Park, major hospitals, and more. Enjoy Bloor West and College Street living with perfect 100 transit score. Close to top schools, restaurants, and cafes. Property sold as is, where is. No representation, warranties, or survey. An opportunity not to be missed. (id:60365)
202 - 38 Dan Leckie Way
Toronto, Ontario
Newly Painted Through Out, New Vinyl Flooring, New Custom Window Sheers, One Bedroom Unit,located above lobby hallway, 9ft ceiling with Modern Kitchen, close to Waterfront-Queens Quay& Lakeshore, Gardiner & TTC at doorstep. Easy walk to the 8 acre Park, school, Loblaws, Banks& Canoe Landing Community Centre, Floor to Ceiling Windows for maximum natural light, Roof TopGarden with BBQ & Hot Tub. Very comfortable party rooms with wet bar area, Gym room with rockclimbing, 24hr concierge and guest room. Surrounded by lots of entertainment venues,Restaurants, CN Tower, Rogers Centre & Scotiabank Arena Events Centre. There's never short ofsomething to see or do in this vibrant location. (id:60365)
C8 - 123 Queen Street W
Toronto, Ontario
Profitable barber shop for sale in prime downtown Toronto location inside the Sheraton Centre Hotel. Established 11 yrs w/ approx. 1,200 loyal clients. Owner retiring. Approx. 891 sq.ft., open 6 days/wk (closed Sat). Owner-operated, no staff. Annual sales approx. $143,000. Rent $4,500/mo (incl. TMI & water). New lease available. Salon has website w/ online booking. Business growing post-pandemic as downtown activity increases. Asking $128,000 incl. business name, goodwill, equip. & leasehold improv. Excellent turnkey opportunity. (id:60365)
193 Roe Avenue
Toronto, Ontario
Modern Office Space - 193 Roe Ave (Steps from Avenue Rd). A unique, fully renovated office property offering approximately 2,560 sq. ft. of bright, functional workspace across three levels, with ample on-site parking and prime exposure, just two properties east of Avenue Road. Main Floor: Welcoming reception and seating area for clients, large glass-enclosed boardroom, secretary/workstation area, two private offices, full-size modern kitchen, and a 2-piece powder room. Second Floor: Features five spacious offices, a 2-piece powder room, and a 3-piece full washroom, ideal for team setups or private workspace. Basement (Underpinned with ~8 ft ceilings): Includes a large open-concept work area, private office, kitchenette, and 2-pieces powder room perfect for additional staff or creative workspace. Completely renovated in 2019, this property showcases modern finishes throughout, including upgraded mechanical systems, flooring, kitchens, washrooms, and lighting - offering a truly turnkey professional environment ion one of Toronto's most desirable office locations. (id:60365)

