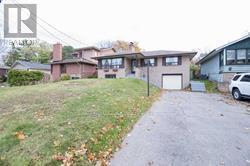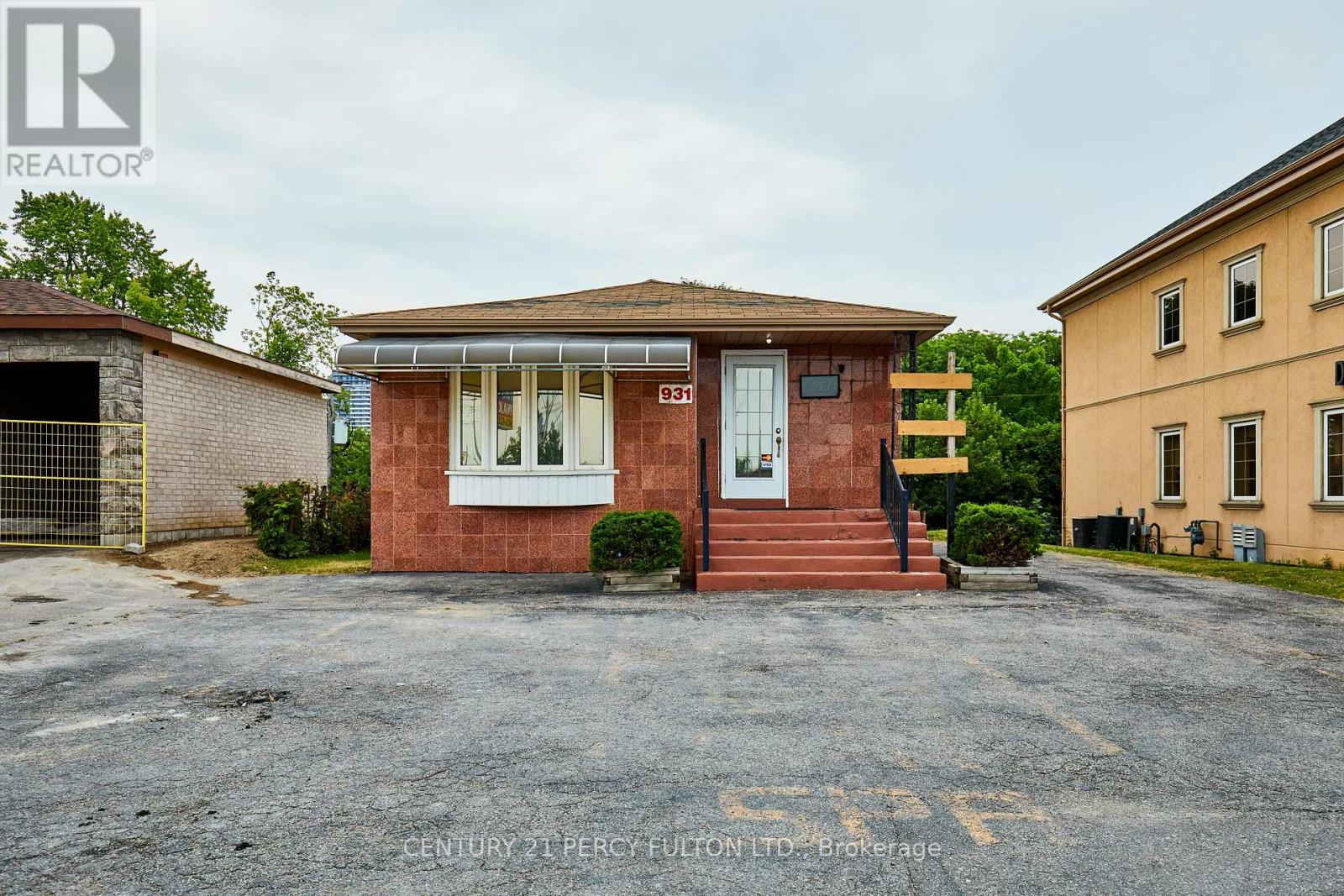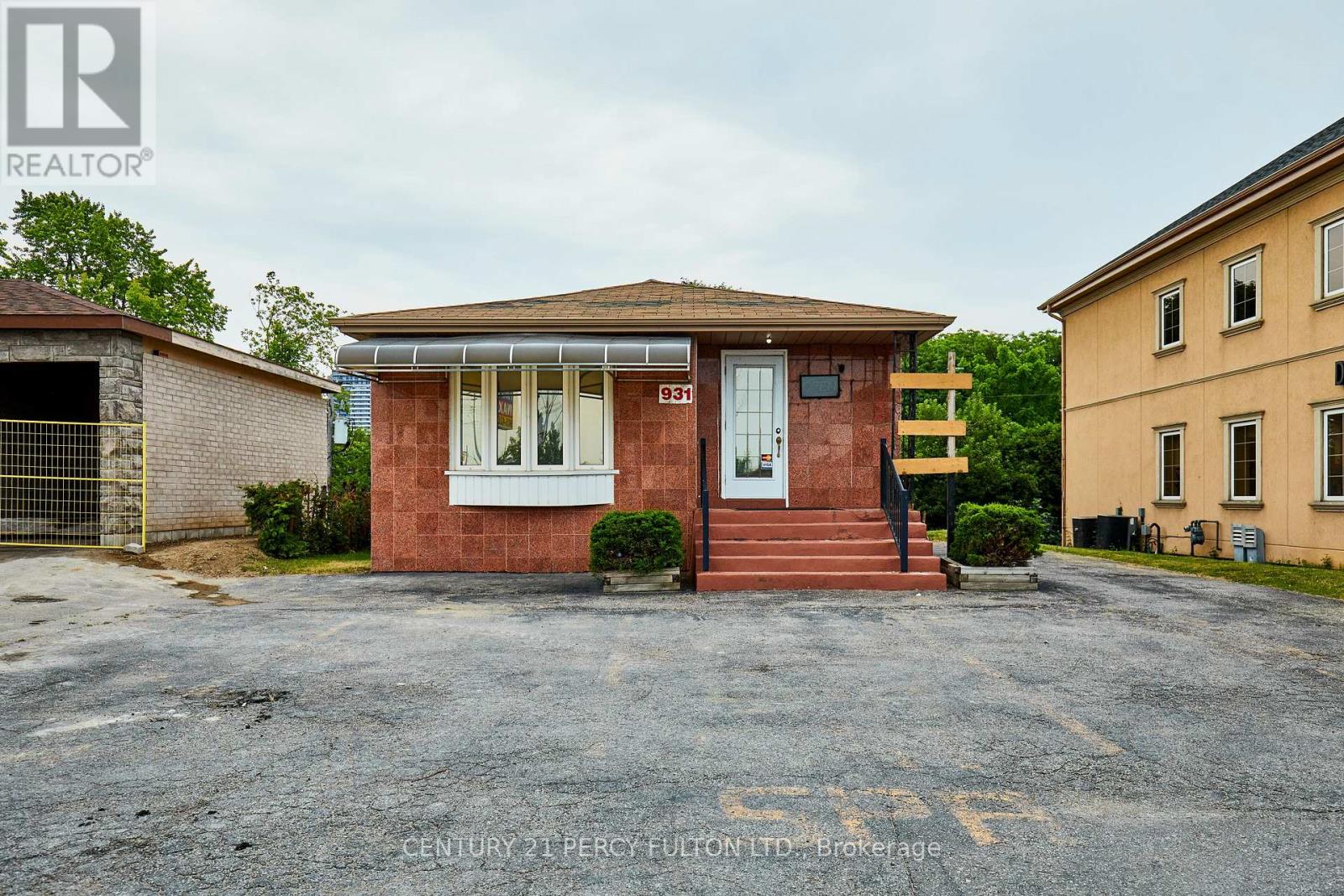16 Janellan Terrace
Toronto, Ontario
RAVINE LOT *Multiple walk outs - Drive Through Garage - Interlock patio - lower level family room overlooking ravine with skylight and fireplace - Property is being sold as is. (id:60365)
221 Island Road
Toronto, Ontario
Welcome to your gorgeous move in ready All Brick Bungalow 3+1 Bedroom 2 Kitchen And 2 Full Washroom with Separate Entrance Basement. Hardwood Floor On Main Floor Shared Washer / Dryer On A Quiet Dead End Street Located In a Lakeside west rouge community. Walk To Rouge River And Rouge Beech Close to all amenities, mins to TTC , Go train, lake, beach, school & shopping, much more. Very family friendly neighborhood. (id:60365)
218 - 5800 Sheppard Avenue E
Toronto, Ontario
Great Location. Bright and spacious 1+1 unit (688 sf) for lease. Walk out to a huge terrace (approx 200 sf) from Den. Den can be a 2nd bedroom. Big windows provide ample daylight. TTC is at the doorstep. 4 mins drive to Hwy 401. Less than 10 mins drive to U Of T Scarborough Campus and Centennial College. Steps to restaurants, supermarket, banks, community centre, and more. Prefer student, student only. (id:60365)
308 - 45 Cumberland Lane
Ajax, Ontario
Introducing a Rarely Offered South Ajax Condo Complex 3rd. Floor, 1853 ( approx) sq. ft. S.W. Corner Unit With (approx) 350 sq. ft. Balcony Overlooking The Ajax Waterfront. Step Into The Bright Open Concept Living And Dining Rooms With Wall To Wall Windows. The Eat-In Kitchen Offers Plenty Of Cupboard And Counter Space. There Are Walk-outs To The Balcony From The Primary And Second Bedrooms. The Primary Bedroom Features A Large Walk-in Closet And Ensuite. This Unit Is Complimented With An Ensuite Laundry And 2 Underground Parking Spaces. The Building Showcases Great Amenities > Indoor Pool, Hot Tub, Sauna, Gym, Party And Games Room. Other Attractive Features Include High Speed Internet, Rogers Ignite On-Demand, And A 24 Hr. Security System. The Beautiful Lake Location Has Access To Waterfront Trails Yet Is Close To Many Amenities, Local Transport & Easy Access To 401 & Go Transit. The Apartment Is Freshly Cleaned, Brand New Flooring & Stove > Ready Move-In Condition. Immediate or Flexible Possession. A Must To View The View! (id:60365)
1401 - 255 Village Green Square
Toronto, Ontario
Fully Furnished Immaculate 1+1 Bedroom Condo Unit. Boutique living, Move-in condition & Internet included, with approximately 600 SQ FT of living space. 1 Large Den with shelves, east view with Juliette Balcony. Modern Kitchen, Laminate Floors, S/S Appliances, open kitchen, spacious living and dining rooms. Floor to Ceiling Windows, Great Recreational Amenities. Steps to restaurants, schools, shops, etc. (id:60365)
90 Glen Watford Drive
Toronto, Ontario
Rare Find In Prime Agincourt! This Custom Built, Single-Owner Bungalow Sits On A Premium 75' x 196' Lot (1/3 Acre) On A Quiet, Tree Lined Street Among Other Custom Homes. Larger Than Most In The Area ( 1268 Sq ft + 1289 Sq ft Basement - MPAC), It Features Timeless Details Including Plaster Ceilings And Crown Mouldings. The Bright Main Level Offers A Spacious Living Area With A Large Window, Plus 3 Well-Sized Bedrooms With Closets And Washrooms. The Finished Basement, With A Separate Entrance, Is Divided Into 2 Self-Contained Units-Each With Bedrooms And Full Washrooms - Ideal For Extended Family Or Rental Income. The Ultra-Private, Park Like Backyard Boasts Mature Trees And Gardens. Endless Potential To Renovate, Expand, Or Build Your Dream Home In One Of Scarborough's Most Sought-After Neighbourhoods! (id:60365)
1594 Winville Road
Pickering, Ontario
Beautiful 4 Bedroom 3 Bath Home * 2nd Bedroom Can Be Returned to Family Room with 10 Ft. Ceiling * 9 Ft. Ceiling on Main * Hardwood Floors Thru-Out * Crown Moulding * California Shutters * Two Sided Fireplace Between Living and Dining Room * Large Deck in Backyard * No Grass to Cut * Interlock Front and Back * Close to Shopping, Hwy 407, Restaurants and more (id:60365)
931 Liverpool Road
Pickering, Ontario
Zoned Commercial * Live and Work in the Same Place * Separate Entrance to Totally Renovated 2 Bedroom Basement Apartment with Rec Rm, Kitchen and 4 pc Bath.** Buyer shall do their own due diligence regarding zoning ** (id:60365)
931 Liverpool Road
Pickering, Ontario
Zoned Commercial * Separate Entrance to Totally Renovated 2 Bedroom Basement Apartment with Rec Rm, Kitchen and 4 pc Bath.** Buyer shall do their own due diligence regarding zoning ** (id:60365)
2203 - 181 Wynford Drive
Toronto, Ontario
Welcome To This Bright and Spacious Split 2 Large Bedroom/2 Bathroom Home approximately 878sq ft In The Luxurious Accolade By Tridel With The Most Sought After South/South East/South West of Downtown View of the Skyline Exposing Oneself to Enjoy Unobstructed Clear Views. This Beautiful Unit Features Hardwood Floors, A Modern Kitchen With Granite Countertops & Stainless Steel Appliances, Ensuite Laundry. Open Concept Living/Dining Room With Walk Out To Balcony. This Well Managed Building Offers A 24-Hour Concierge, Guest Suites, Fitness Center, Party/Meeting Rooms, Media Room And More. Includes One Underground Parking. Nestled In A Vibrant Community Minutes from DVP, Schools, Aga Khan Museum, Japanese Canadian Cultural Centre, Parks, Trails, Grocery, Pharmacy/Medical Clinic, and Top Restaurants at Shops on Donmills. Steps to Transit & Upcoming LRT Transit.Stunning 2 bedroom unit just steps to ttc, dvp, high end shopping plaza, grocery, & more! In luxury tridel energy efficient green building. (id:60365)
596a Wellington Street
Toronto, Ontario
Fully Fenced Backyard in the City! Rare opportunity to enjoy outdoor space in a cozy downtown condo. This charming ground-level unit at The Summit (705 King St W) features direct street access, a wood-burning fireplace, and private underground parking. Enjoy a functional layout, pet-friendly living, backyard is ideal for relaxing, entertaining, or letting your pup roam free. Just steps from the popular off-leash dog park, King streetcar, and the best restaurants, cafes, and entertainment King West has to offer. Amenities include a fitness centre, indoor and outdoor pools, sauna, party room, visitor parking, and more. This unbeatable location offers the perfect blend of comfort and convenience in the heart of the city. Don't miss out on this urban oasis with suburban perks truly a rare gem in one of Toronto's most vibrant neighbourhoods! (id:60365)
189 Argyle Street
Toronto, Ontario
Available for Lease - Substantially Furnished. Step into contemporary luxury in this stunning detached home in the heart of Beaconsfield Village. Built in 2016, this architecturally striking 3-storey residence offers exceptional space, style, and functionality just steps to Queen West, Dundas Street, Ossington Strip, and Trinity Bellwoods Park. Bright and airy with 10-foot ceilings and floor-to-ceiling windows, the main floor features a dramatic open-concept living and dining area anchored by a chefs kitchen with a 14-ft quartz island, Wolf gas range, Sub-Zero fridge, and custom cabinetry. Elegant marble accents, sleek floating staircases with glass railings, and designer lighting add refined modern touches throughout.Upstairs, spacious bedrooms are highlighted by a full-floor primary suite on the third level. Enjoy a private retreat complete with a luxurious 4-piece ensuite, walk-in dressing room, and two serene terraces. Stylish washrooms feature spa-like showers and natural stone finishes. The finished lower level offers nearly 10-foot ceilings, a separate entrance, and rough-ins for a second kitchen ideal as a home office, gym, guest suite, or in-law setup. Extensive built-ins provide incredible storage and versatility throughout the home. Rare for the area, this property includes a detached 2-car garage accessed from the laneway. A unique opportunity to live in one of Torontos most vibrant neighbourhoods, close to top restaurants, boutique shopping, and cultural landmarks like the Drake and Gladstone Hotels. (id:60365)













