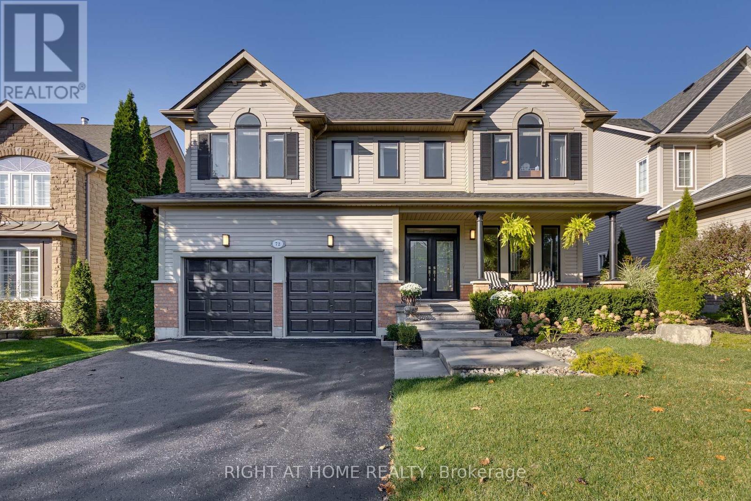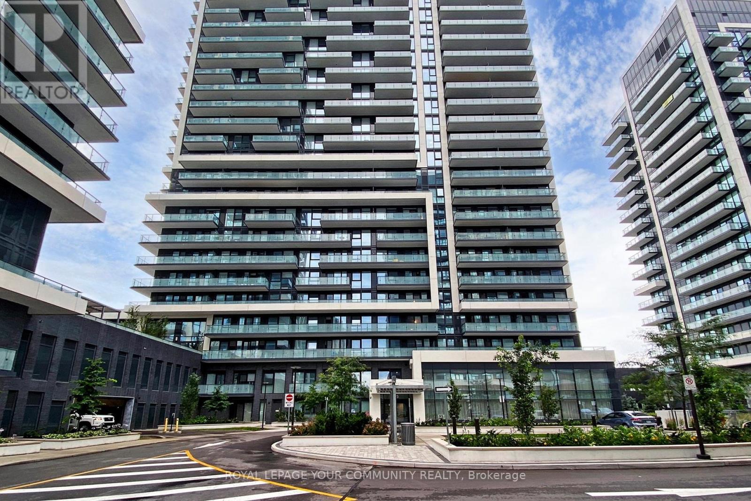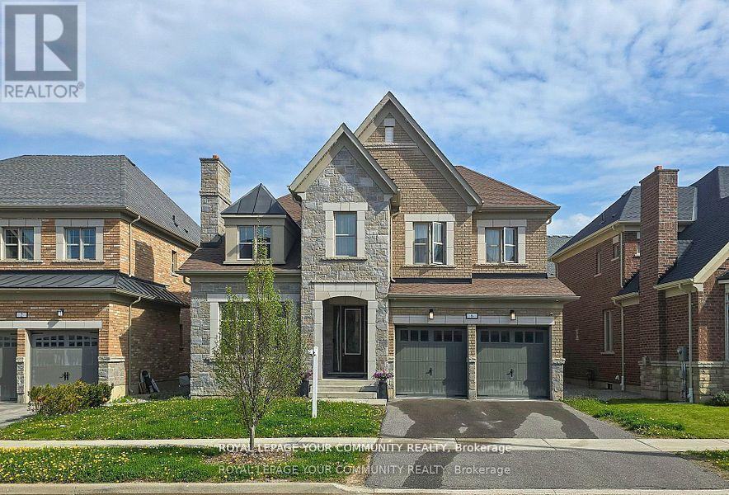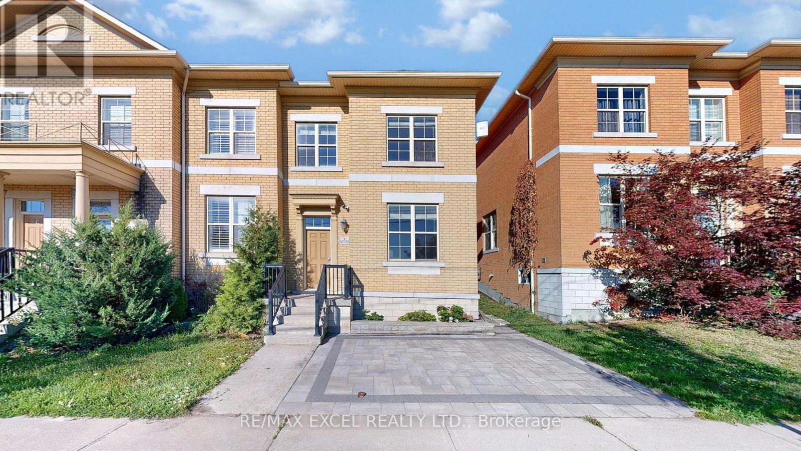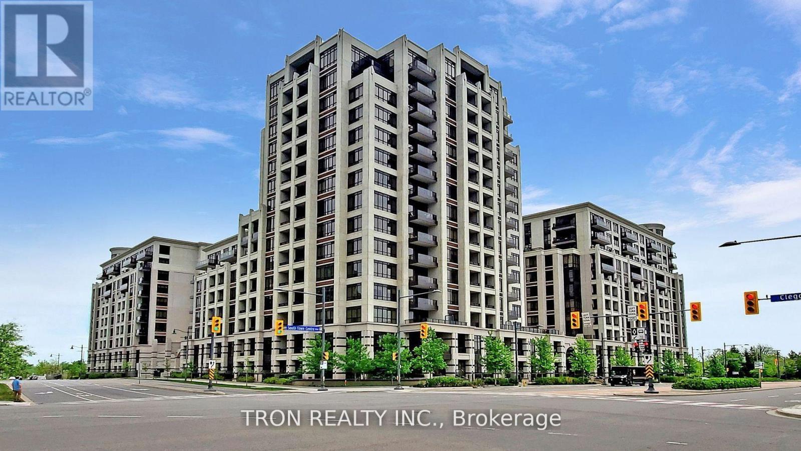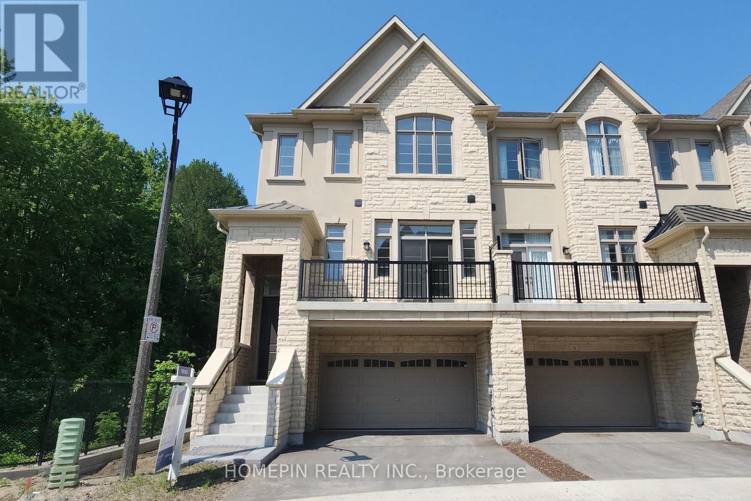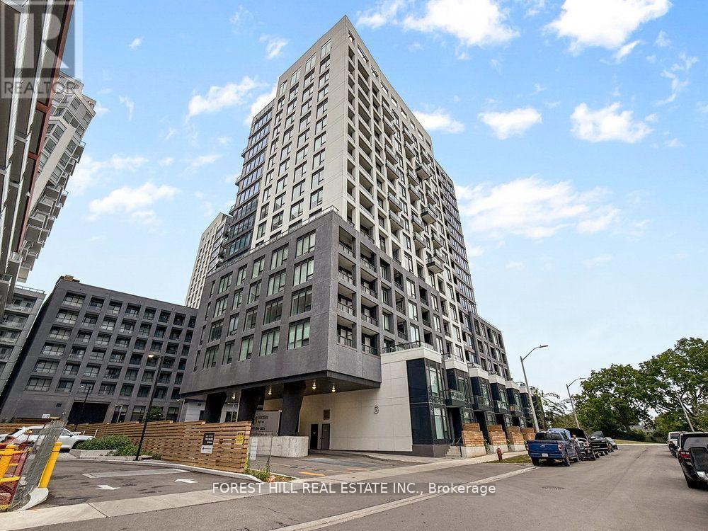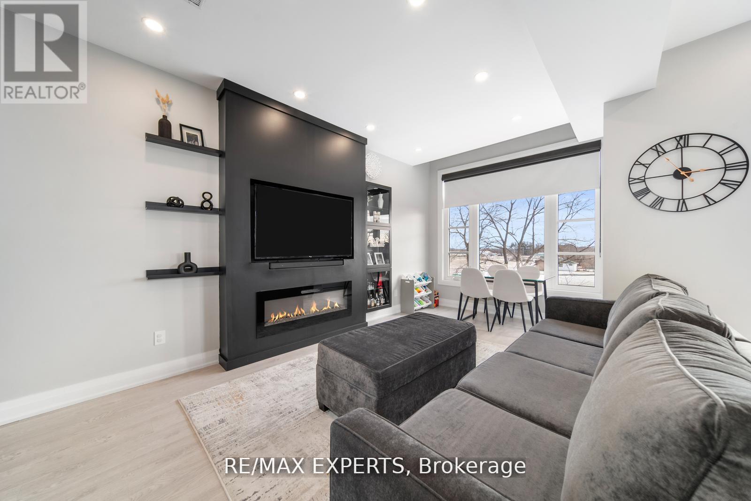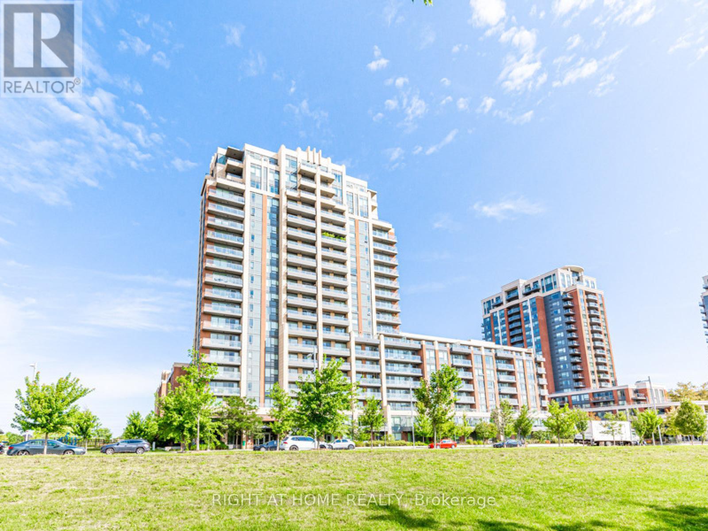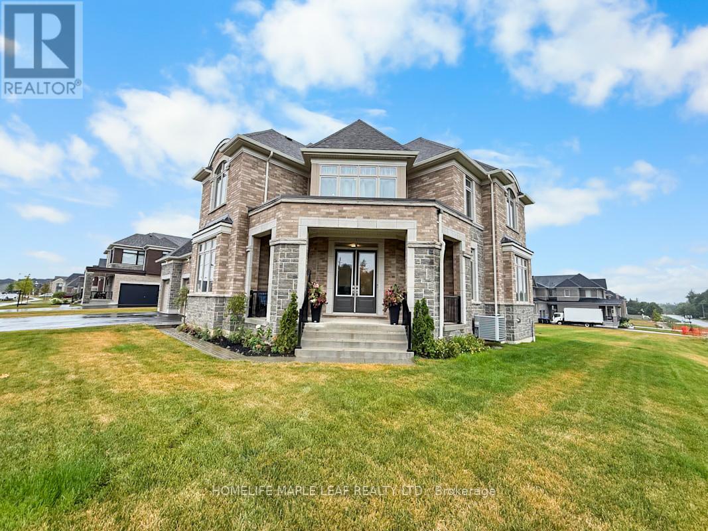72 Birkhall Place
Barrie, Ontario
Welcome to 72 Birkhall Place, where luxury living meets nature in Barries prestigious Innis-Shore neighbourhood. This executive-style home offers more than just space and style it delivers an unforgettable outdoor retreat designed for relaxation, entertaining, and year-round enjoyment. Lush, professionally landscaped grounds A tranquil waterfall & pond, nestled among mature trees, stone features, and manicured garden beds backing onto Wilkins Trail. No rear neighbours, just peaceful wooded views. Large entertaining patio ideal for entertaining guests & family or simply enjoying a romantic evening. This stunning four plus one bedrooms, fully finished home offers three and a half baths showcasing beautifully finished living space, a chefs kitchen with formal dining, large family room with gas fireplace and your very own home office. Cathedral ceilings and dramatic floor-to-ceiling windows that fill the main living area with natural light, complemented by powered blinds, hardwood floors on both the main and upper levels. All set in a family-friendly neighbourhood with schools, parks and all the amenities you would expect. Come and live in one of Barries most sought-after streets surrounded by parks, top-rated schools, and trails 5 mins to Barrie South GO Station10 mins to downtown Barrie & Lake Simcoe. (id:60365)
503 - 95 Oneida Crescent
Richmond Hill, Ontario
Welcome to Unit 503 at 95 Oneida Crescent A sun-filled 2+1 bedroom corner suite offering 935 sq.ft. of thoughtfully designed living space in the heart of Richmond Hill.This beautifully maintained home features floor-to-ceiling windows, 9-ft ceilings, and premium laminate flooring throughout. The modern open-concept kitchen is equipped with upgraded cabinetry, quartz countertops, a stylish tile backsplash, and stainless steel appliances, perfect for everyday cooking and entertaining.The spacious living and dining areas extend seamlessly to a large L-shaped private balcony with open, uncbstructed views. The primary bedroom boasts a walk-in closet and a 3-piece ensuite with upgraded tile finishes. The versatile den offers flexibility as a home office or potential third bedroom with a separate door.This suite also includes one parking space and one locker.Located steps from Langstaff GO Station, VIVA/YRT transit, and minutes to Hwy 7/407/404, shopping, dining, parks, and schools the convenience is unmatched.Residents enjoy access to luxury amenities including a 24-hour concierge, fitness centre, indoor pool, party room, rooftop garden, and more. (id:60365)
6 Straw Cutter Gate
Vaughan, Ontario
Stunning Home in Prestigious Upper Thornhill Estates. Welcome to this exceptional residence offering over 5,500 sq. ft. of luxurious, finished living space in one of Vaughan's most sought-after neighborhoods. This 4+1 bedroom, 6-bathroom home is a true showpiece, blending elegant design with thoughtful functionality and exquisite craftsmanship throughout. Step into a grand, open foyer that flows seamlessly into an inviting living room-an ideal setting for both relaxation and quiet conversation. Discover the joy of preparing meals in the beautiful custom chef's kitchen that is perfectly complemented by a sophisticated formal dining room, ideal for hosting family and friends. Unwind in the spacious family room, designed for cozy evenings and quality time. Step-up to the primary suite, complete with a custom built-in king-size bed, a bespoke walk-in closet, and a luxurious spa-inspired ensuite. Each additional bedroom offers generous space, built-in storage, and custom finishes for elevated everyday living. The professionally finished basement is an entertainer's dream or ideal for extended family living, featuring a second fully equipped custom kitchen, a large family room, stylish bar, additional bedroom, a home spa with sauna, bathroom, and ample storage. Additional highlights include extensive custom built-in, designer lighting, window coverings, a custom wood deck for outdoor entertaining, and high-end appliances throughout. This rare offering perfectly balances comfort, style, and versatility an exceptional place to call home. Don't miss your opportunity an book your private tour today! (id:60365)
10230 Victoria Square Boulevard
Markham, Ontario
Two Storey Freehold Townhome In Cathedraltown Markham. End Unit Townhouse Like Semi, Best Location, Top School Zone, $$$ Spent On Renovation, Very Well Maintained, Fresh paint. Newerly Interlock finished in Frontyard and Backyard. Enlarge Double Car Detached Garage, 9' Ceiling On Main Fl, Hardwood Fl Through-Out, Huge Modern Kitchen, S/S App, Kitchen Pantries & Breakfast Area, Family Rm O/L Garden, Gas Fireplace, Pot Lights, Huge Master Bedroom W/ Glass Shower 5-Pc Ensuire, Walk-In Closet, Upper & Basement Laundry, Finished Basement With 4 Pc Ensuite, Mins To 404 And All Restaurants, Shops, Schools. Security Cameras. (id:60365)
22 Michelle Drive
Vaughan, Ontario
Welcome to 22 Michelle Dr. Vaughan, bright and spacious Freehold Townhouse, 3 Bedrooms, 2 Bathrooms, Powder room, Kitchen with Breakfast area, Living & Dining room with Walkout balcony, Finished basement with family recreation room and walkout to backyard and garage. Large and private backyard. Garage plus a private and no sidewalk driveway can park up to 4 cars. Close to all amenities, parks, schools and shopping centres. Easy access to Hwy 400, 401 & 407. (id:60365)
109 - 89 South Town Centre Boulevard
Markham, Ontario
High-Quality Condo Townhouse for Lease in Downtown Markham. This well-appointed condo townhouse offers an exceptional living experience with 3 spacious bedrooms and 3 full-sized bathrooms, fully furnished for your convenience. The home is equipped with three beds (one king-size, one queen-size, and one double-size), along with a television, sofa, dining table with seating for 6/8, and a variety of other essential furniture items, including a TV stand, wine cabinet, sideboard, shoe rack, desk, office chair, nightstands, and vanity table. The location is ideal for easy access to public transportation and amenities. The property is just a 5-minute drive to Markham GO Train Station and a 2-minute drive to Markham City Hall. There are multiple bus routes nearby with direct access to Toronto and Richmond Hill. The area is surrounded by a wide variety of dining options, offering Chinese, Western, Thai, and Japanese cuisine. Residents can also enjoy the convenience of over seven supermarkets in the vicinity, as well as top-rated schools (both primary and secondary). The neighborhood is known for its beautiful environment and excellent transport links.The building also features first-class amenities, including a standard swimming pool, basketball court, fitness center, 24-hour concierge, and a delivery locker system. Additionally, a dedicated parking space, located just steps from the entrance, provides easy access, allowing for a mere 10-second walk from car to home. (id:60365)
8 Gardeners Lane
Markham, Ontario
Stunning brand-new premium ravine end-unit townhouse in the prestigious Angus Glen Golf Course community, built by renowned builder "Kylemore." This never-lived-in home is filled with natural light and loaded with upgrades, including 5" hardwood floors, oak stairs, smooth ceilings, pot lights, and many more! The open-concept kitchen boasts a large center island, quartz countertops, backsplash, W/I pantry, servery, and premium Wolf/Subzero appliances. The spacious living room features French doors leading to the balcony, while the cozy family room offers a gas fireplace and walkout to the deck. The third floor offers 9' ceilings, generous bedrooms, and a master suite with vaulted ceilings, his-and-her W/I closets, double quartz vanities, a frameless glass shower, and a walkout to the deck. The lower level includes a media room with access to the yard, a gas line for BBQ, and direct access to a two-car garage with additional storage. The basement is roughed in for a 3 pc washroom.Stunning brand-new premium ravine end-unit townhouse in the prestigious Angus Glen Golf Course community, built by renowned builder "Kylemore." This never-lived-in home is filled with natural light and loaded with upgrades, including 5" hardwood floors, oak stairs, smooth ceilings, pot lights, and many more! The open-concept kitchen boasts a large center island, quartz countertops, backsplash, W/I pantry, servery, and premium Wolf/Subzero appliances. The spacious living room features French doors leading to the balcony, while the cozy family room offers a gas fireplace and walkout to the deck. The third floor offers 9' ceilings, generous bedrooms, and a master suite with vaulted ceilings, his-and-her W/I closets, double quartz vanities, a frameless glass shower, and a walkout to the deck. The lower level includes a media room with access to the yard, a gas line for BBQ, and direct access to a two-car garage with additional storage. The basement is roughed in for a 3 pc washroom. (id:60365)
903w - 3 Rosewater Street
Richmond Hill, Ontario
***Prime Location & Just Off Yonge St on Westwood Lane In Prestigious South Richvale In Richmond Hill ------ North-East ***CORNER UNIT***Unit With An Unobstructed View -------- Most Favorable North-East Exposure (Endless Natural Sunlights)**Immaculate Condition & Practical -------- Split Bedrooms Floor Plan (Spacious ------ 698Sf + Open Balcony ------ Living Area As Per Builder's Plan) & Large & Lots Of Windows -------- Split Bedrooms Floor Plan---2 Bedrooms Floor Plan & 2 Washrooms + Open Balcony and One(1) Owned Parking & One (1) Owned Locker Included**OPEN-CONCEPT with Oversized Windows Around ------- 9FT Smooth Finished Ceiling W/ Floor-To-Ceiling Windows ------- Spacious Foyer W/Mirrored Closet & Open Concept Living & Dining combined Space Are Perfect For Hosting Gatherings W/Easy Access To An Open-Balcony**Well-Laid/Sized Kitchen***This Unit Was Kept Meticulously-Elegantly Maintained By Its Owner------- ONE OF A KIND UNIT Prime Location at Yonge St & Hwy 7 & Hwy 407. Mins access to Langstaff GO station. Steps to Schools, Parks, Shops & Restaurants***SUPERB Amenities (Fitness Centre, Yoga Studio, Basketball Court, Media Lounge with Free Wifi, Catering Kitchen, Sauna, Party Room, Rooftop Terrace and Dog Spa!) Gorgeous Unit--Not to be Missed!! (id:60365)
40 - 8167 Kipling Avenue
Vaughan, Ontario
Welcome to your future home at the delightful Fair Ground Lofts! This bright corner unit boasts expansive west-facing windows that flood the space with natural light, creating a cozy and welcoming ambiance. Thoughtfully upgraded and beautifully finished, this home is ideally situated near shopping centres, bakeries, with easy access to Hwy 7, Hwy 27, and the proposed future GO Train station making commuting a breeze. Enjoy abundant storage, including a handy under-the-stairs area and generous closet space. One of the largest units in the complex and featuring the most windows! Don't miss your chance to own this exceptional, move-in-ready gem! (id:60365)
90 Barnwood Drive
Richmond Hill, Ontario
Beautifully Maintained And Freshly Painted, This 4-Bedroom Home is Tucked Into One Of Richmond Hill's Most Desirable Neighbourhoods. Right Beside Oak Ridges Corridor Conservation Reserve W/ Hiking Trail Directly Frm Barnwood Drive To Lake Wilcox Park. Walk Distance (700m) To Bond Lake Public School. Inside, The Layout Is Both Spacious and Functional. Spacious Size Bedrooms with 3-piece Bathroom On The Second Level Adds Everyday Convenience. The Bright Kitchen Includes A Breakfast Area And Walks Out To A Raised Deck For Entertainment and Relaxation. You'll Also Find 2nd Floor Laundry And Direct Access To The Double Car Garage, Adding Everyday Ease and Practicality. Ideally Located Just Minutes To Gormley and Bloomington GO Stations, With Quick Access To Highway 404 For Effortless Commuting. Close to Top-Rated Schools, Parks, and The Newly Revitalized Lake Wilcox Park With Trails, Boardwalk, Splash Pad, And Seasonal Activities. The Nearby Oak Ridges Community Centre Offers A Pool, Gym, And Programs For All Ages. A Rare Opportunity To Enjoy The Perfect Balance Of Natural Beauty and Everyday Convenience. (id:60365)
826 - 18 Uptown Drive
Markham, Ontario
Welcome Home To This Fantastic 2 Bed 2 Bath Corner Unit at Riverwalk East In Downtown Markham. This Modern Suite Offers 859 Sq. Ft. Of Living Space Plus Wraparound Balcony. The Open-Concept Living And Dining Areas Are Filled With Natural Sunlight. The Kitchen Features Stainless Steel Appliances, Backsplash, And Sleek White Countertops. The Primary Bedroom Features A Walk-In Closet And 4-Piece Ensuite, While The Second Bedroom Offers Oversized Windows, A Large Closet & Access To A 3-Piece Bathroom. Underground Parking and Storage Locker Is Included. This Building Offers 5-Star Amenities Including 24-Hour Security, Fitness Center, Indoor Pool, Theatre, Games Room, Party Room, Guest Suites, And Visitor Parking. Located Minutes From The 404/407, Unionville GO Station, Shopping, Dining, And Top Schools Like Pierre Elliott Trudeau High School And Unionville High School. (id:60365)
4 Magnolia Avenue
Adjala-Tosorontio, Ontario
Welcome to 4 Magnolia Ave, A Stunning Home Situated On A 120' x 210' lot. In The heart Of Colgan. A Prestige Community Crafted by Tribute Communities. This Exquisite Residence Offers 5 Spacious Bedrooms, 5 Bathrooms Perfect For Family Comfort And Privacy. The Home Features Soaring 10-Foot Ceilings On The Main And 9 ft on Upper Levels, Creating An Open Atmosphere Throughout. The Oversized Gourmet Kitchen, Quartz Countertops. Enjoy Your Morning Breakfast In The Bright Breakfast Area That Opens To A Covered Loggia, Providing Seamless Indoor-Outdoor Living. Additional Highlights Include A 4-Car Garage With Two Separate Entrances, Expansive Living And Entertaining Spaces. A Separate Below Grade Entrance to A Legal Basement Apartment Along With An Owner Occupied Side. Basement Construction Has Commenced. Don't Miss This Opportunity..!! (id:60365)

