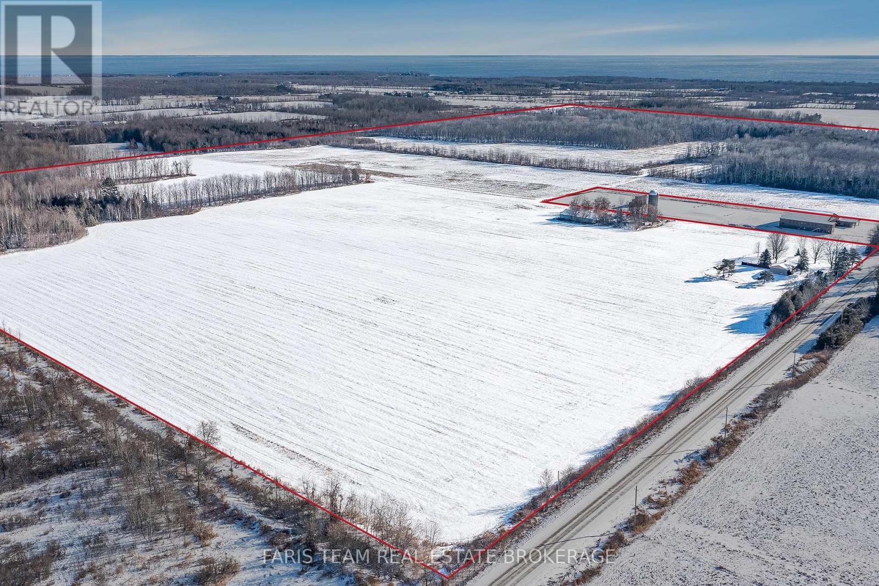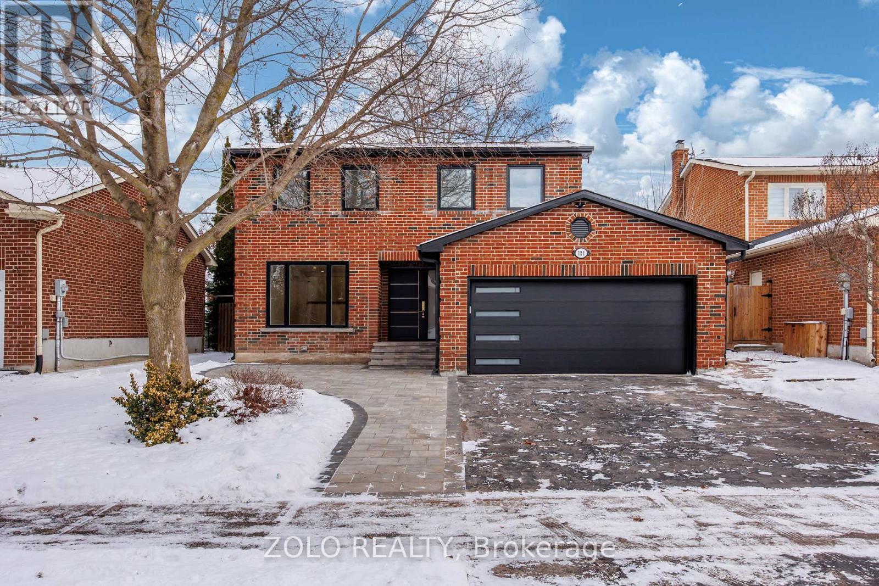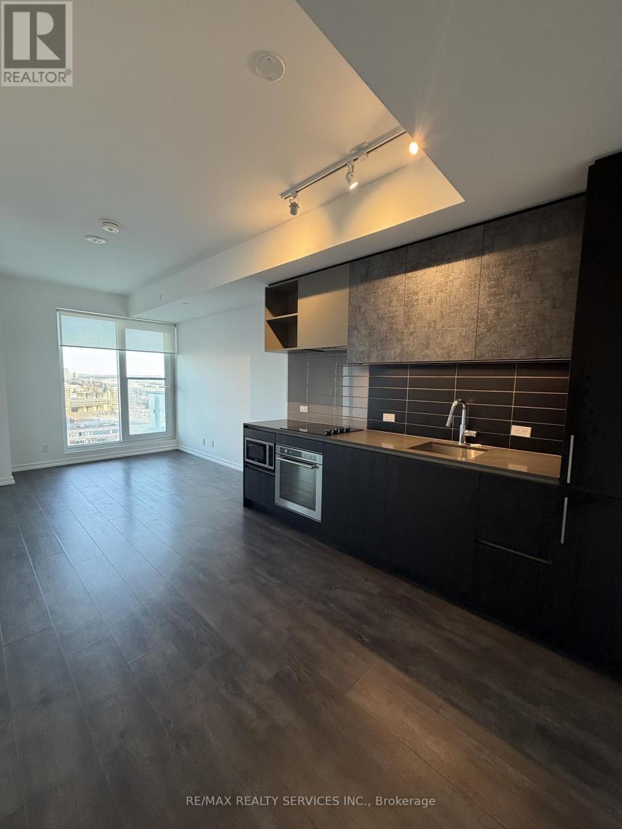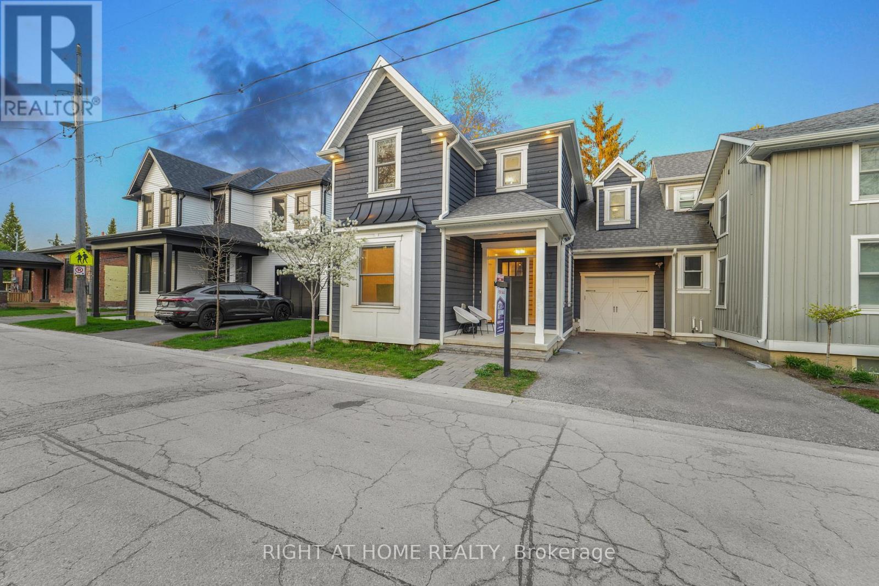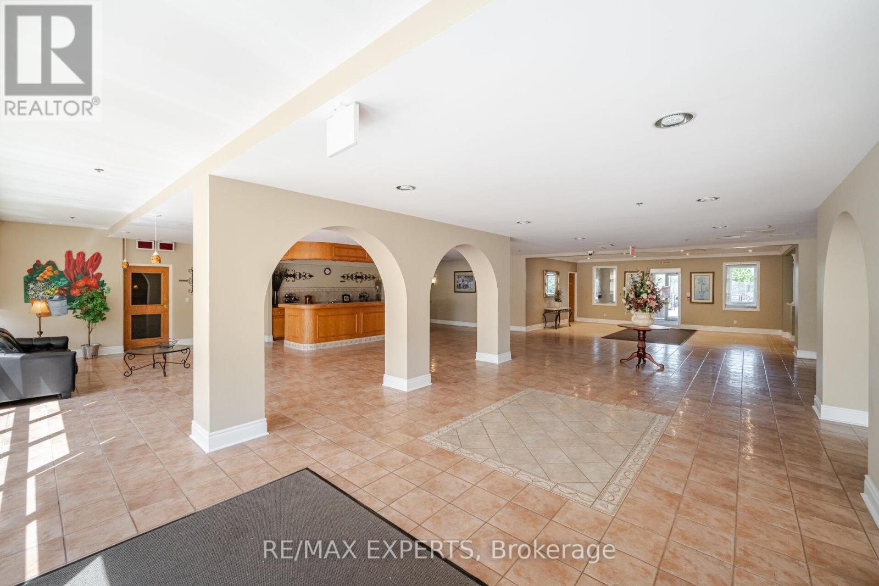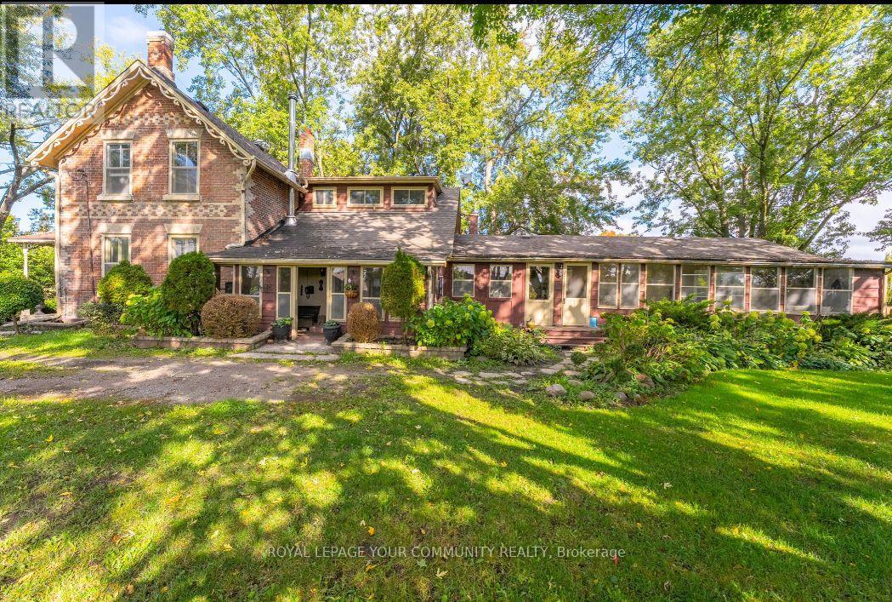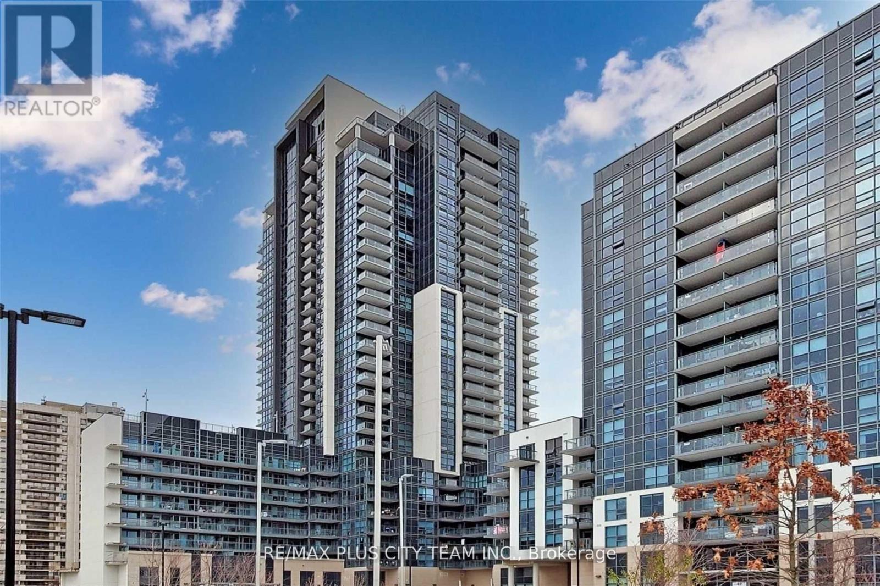547 Line 11 N
Oro-Medonte, Ontario
Top 5 Reasons You Will Love This Property: 1) Discover the incredible chance to own 188-acres with approximately 100-acres of farmable land 2) The centrepiece of the property is a solid two bedroom, two and a half bathroom bungalow, which provides a perfect foundation for transforming it into your dream countryside retreat, ready for your creative touch and modern upgrades 3) Experience rural tranquility just minutes from Orillia, with easy access to schools, including an elementary school only half a mile away, shopping, essential services, and proximity to Highway 11, ensuring convenient connectivity in both directions 4) Cash crop farm with tile drained land presenting excellent opportunities, complete with an expansive barn ideal for cattle or storing large machinery, offering potential for property severance and located within the study zone for expansion for the city of Orillia 5) Whether you're envisioning a thriving agricultural enterprise, creating a peaceful family homestead, or making a strategic investment for the future, this exceptional property provides unlimited potential. 2,587 fin.sq.ft. Age 49. *Please note some images have been virtually staged to show the potential of the property. (id:60365)
308 - 9451 Jane Street
Vaughan, Ontario
Wow! This rarely available 2-bedroom, 2-bathroom unit with 2 parking spaces spans over 1,000 sqft! Situated in a highly sought-after building in a prime location, its surrounded by many conveniences and entertainment options, the Cortellucci Hospital also is nearby. The unit features 9-foot ceilings, granite countertops, and a fully enclosed sunroom overlooking a serene private forest. Its close to Vaughan Mills with easy access to Hwy 400. The building offers ample guest parking around a beautifully landscaped parkette with benches and a gazebo. Amenities include an exercise room, media room, card room, and party room. (id:60365)
4 - 951 Rowntree Dairy Road
Vaughan, Ontario
Dead Storage/ Warehousing Space Only. Located In The Prime Area Of The Pine Valley Industrial Park, And Close To Major Highways And All Amenities. (id:60365)
15 Dimma Street
Markham, Ontario
Welcome to this bright and beautifully lit home filled with natural light, nestled in the heart of Markham's vibrant Cornell community! Enjoy an open-concept living, dining, and kitchen area perfect for modern living. The primary bedroom features a private ensuite, complemented by three additional spacious bedrooms on the second floor, along with a conveniently located second-floor laundry room. This home also offers an attached single-car garage with direct access and a fully fenced, interlocked backyard, ideal for safe and cozy outdoor fun. The full-size basement provides plenty of additional storage space. You'll be just steps from Markham Stouffville Hospital, the Cornell Community Centre (with pools, gyms, and kids' programs), top-rated schools, parks, and playgrounds. With quick access to Hwy 407, shops, and public transit, this 2-storey townhouse is perfect for anyone seeking space, comfort, and a welcoming neighbourhood full of amenities! You don't want to miss it! (id:60365)
124 Kingston Road
Newmarket, Ontario
Exceptional Location in the Heart of Newmarket! Professionally Renovated, Never Lived in Since, Open Concept; 3+1 Bedroom and 4 bath Family Home Boosts Natural Light with Beautiful High-End Finishes Thru-Out with Vaulted Ceiling in Dining Room. Brand New Engineered Hardwood Flooring Thru-Out, Pot-lights Thru-Out, Modern Glass Railing, Brand New Kitchen w/Quartz backsplash and Center Island, Brand New Appliances, Upgraded Electrical Panel and much more....Feels like a Brand New Home. Eat In Kitchen Walks Out To Deck. Interlock Driveway Extension. Renovated with Drawings and Permit. Steps to School and Conveniently Located to Amenities, Shopping, Hospital, Hwy 400, Go-Train, Walking Distance to Yonge St, Public Transit, Upper Canada Mall. Within Dr John M Denison S.S Boundary. (id:60365)
902 - 1000 Portage Parkway
Vaughan, Ontario
Transit City 4 - 1 Bedroom Unit At At Heart Of City Vaughan-VMC. Spacious & open concept layout with Model Design Kitchen W/Luxury B/I Appliances. Prime Location, Mins to VMC, Viva, Subway, YorkUniversity, Seneca College, Ikea, Restaurants, Cinema, Vaughan Mills, Canada's Wonderland & MuchMore. Easy Access To Hwy 400/401/404/407. (id:60365)
17 George Street
Markham, Ontario
WINTER WEEKEND VIBES ON GEORGE ST Friday's here, the week tried to take us out, and we're pretty sure dinner at Folco's is the only thing keeping us alive. Luckily, it's a quick winter waddle down Main Street-no driving, no scraping ice off windshields, just frosty fresh air. Wine, pasta, the kids high on gelato, and then boom-sugar crash. They're out cold in their cozy freshly-made beds. Our bedroom? A winter retreat. Custom closets, spa-worthy shower, enough space to pretend we're at a luxury ski chalet (minus the skiing).Tomorrow's winter hangout down the street calls for a little pampering. Good thing the ensuite steam-me-back-to-life shower was built for moments like this. Meanwhile, the kids have claimed the finished basement as their winter bunker-movies, games, giggles, and a full bedroom/bath for sleepovers that somehow always involve popcorn stuck to the floor. Sunday is food + fam. The kitchen shines with high-end finishes, quartz counters, and that gorgeous blue island giving serious "fancy hot cocoa" energy. Charcuterie, jazz on the built-in speakers, and desserts chilling in the butler's pantry-it's the warmest spot in winter. And Monday? Hockey tryouts. Thankfully Markham Hockey Arena is just a quick zip away-even with hockey bags, winter boots, and everyone pretending they're not cold. This isn't just a house. It's a whole winter lifestyle .You belong here. (id:60365)
309 - 7373 Martin Grove Road
Vaughan, Ontario
Villa Giardino- Martin Grove Rd- Woodbridge- Get ready to move in. Peacefully & tranquilly situated in an area of conservation. Either suitable for empty nesters or someone looking for a first purchase. Boutique style building- 1 bedroom, 1 bath, plenty of storage, open concept, freshly painted 682 sq ft unit. The tree lined easterly view from the balcony is a pleasure. Nature surrounds you, take a walk to enjoy all seasons. If you want to live in an excellent location in Woodbridge, this is it. A bus stop within walking distance and a short walk to Steeles Ave to fetch a Toronto bus here's your opportunity. Natural light filled unit, ensuite laundry room, linen closet and easy access to third floor, not far from the elevator. Heat, hydro & water included in maintenance. Well maintained, clean, low rise building. Ample free parking (surface level) available for Villa Giardino residents. Also close proximity to Hwy 407, 427 & 27, shopping, no frills and bus that goes to church once a week. Note maintenance fees are very reasonable. (id:60365)
2665 Boag Road
East Gwillimbury, Ontario
A rare opportunity for a peaceful 10 Acre Estate, Minutes from Highway 404, close to Newmarket, Keswick and Mount Albert. This 4 bedroom Century Home with character rich setting, is a Duplex that offers the ideal layout for an extended family while maintaining personal space and privacy. Country Kitchen with Centre Island and Wood Burning Fireplace and entrance to a Gardening Room. Large Family room with Pool Table and entrance to a Bright spacious Sunroom. Enjoy the serene atmosphere from the inviting front porch, which provides an ideal setting to unwind and appreciate the peaceful surroundings. The property features a spacious barn with 7 stalls, 2 Paddocks and the versatility to be repurposed for various uses. Inground Pool (as-is) with a Pool House and covered Porch for entertaining. Garages converted to Storage Shed. Seize the opportunity to experience the beauty of country living. (id:60365)
1061 Pisces Trail
Pickering, Ontario
Bright & Spacious 1 Year New Single Car Garage Detached Home located in the Prime Community Rural Pickering. Almost 2000 sqft above ground, 9' ceiling throughout with lots of upgrades. Open Concept Kitchen area with Huge Quartz Countertop & SS appliances. Family room W/ Fireplace overlooks backyard. Huge Windows In Almost Every Room, Allowing Tons Of Natural Light. Primary Bedroom features walk-in closet and 5 Piece Ensuite Bathroom with a stand-up shower and bathtub. Laundry on Second Floor. Steam Comfort Humidifier, 200 AMP Service, Direct Access From The Garage To The House. Easy access to Taunton Road. Just minutes drive to Hwy 407 and Pickering's downtown, as well as Pickering City Centre, Hwy 401, a variety of restaurants, supermarkets, and other amenities. (id:60365)
1801 - 121 Ling Road
Toronto, Ontario
Spectacular corner sub-penthouse 2 + 1 suite with 2 owned separate parking spots, owned storage locker & a large balcony! Enjoy breathtaking, stunning, sunny south views of Lake Ontario and vast green space. The super functional 1,045 sq ft of open living space allows for a large living and dining area, great for flexible furniture placement. 2 washrooms, a large 3 piece and a 4 piece. Practical pigeon netting has been installed on the balcony. Well maintained building featuring A++ amenities. 24-hour concierge, outdoor pool, library, courtyard with a bbq, tennis courts, gym, sauna, beautifully landscaped grounds & more. Minutes away to everyday essentials such as grocery stores, banks, medical clinics, restaurants and cafes. Family friendly neighbourhood with schools, daycares, parks, and the Heron Park Community Centre which includes skating, swimming, and year-round programming. Easy connections to the TTC and the 401. (id:60365)
1202 - 30 Meadowglen Place
Toronto, Ontario
Bright and spacious southwest corner unit offering an exceptional layout with two bedrooms, two full bathrooms, and a versatile den that can easily function as a home office, guest room, or additional living space. With over 840 square feet of well-designed interior space, this unit features an open-concept living and dining area filled with natural light, and a sleek modern kitchen with quality finishes. The split-bedroom design provides privacy and comfort, ideal for professionals, roommates, or small families. Residents enjoy access to impressive amenities, including a fitness centre, outdoor pool, steam room, games room, party lounge, and even a seasonal outdoor skating rink. The building also offers 24-hour concierge and security for peace of mind. Conveniently located near the University of Toronto Scarborough campus, Centennial College, Scarborough Town Centre, Highway 401, and multiple public transit options. A perfect blend of lifestyle, location, and comfort. (id:60365)

