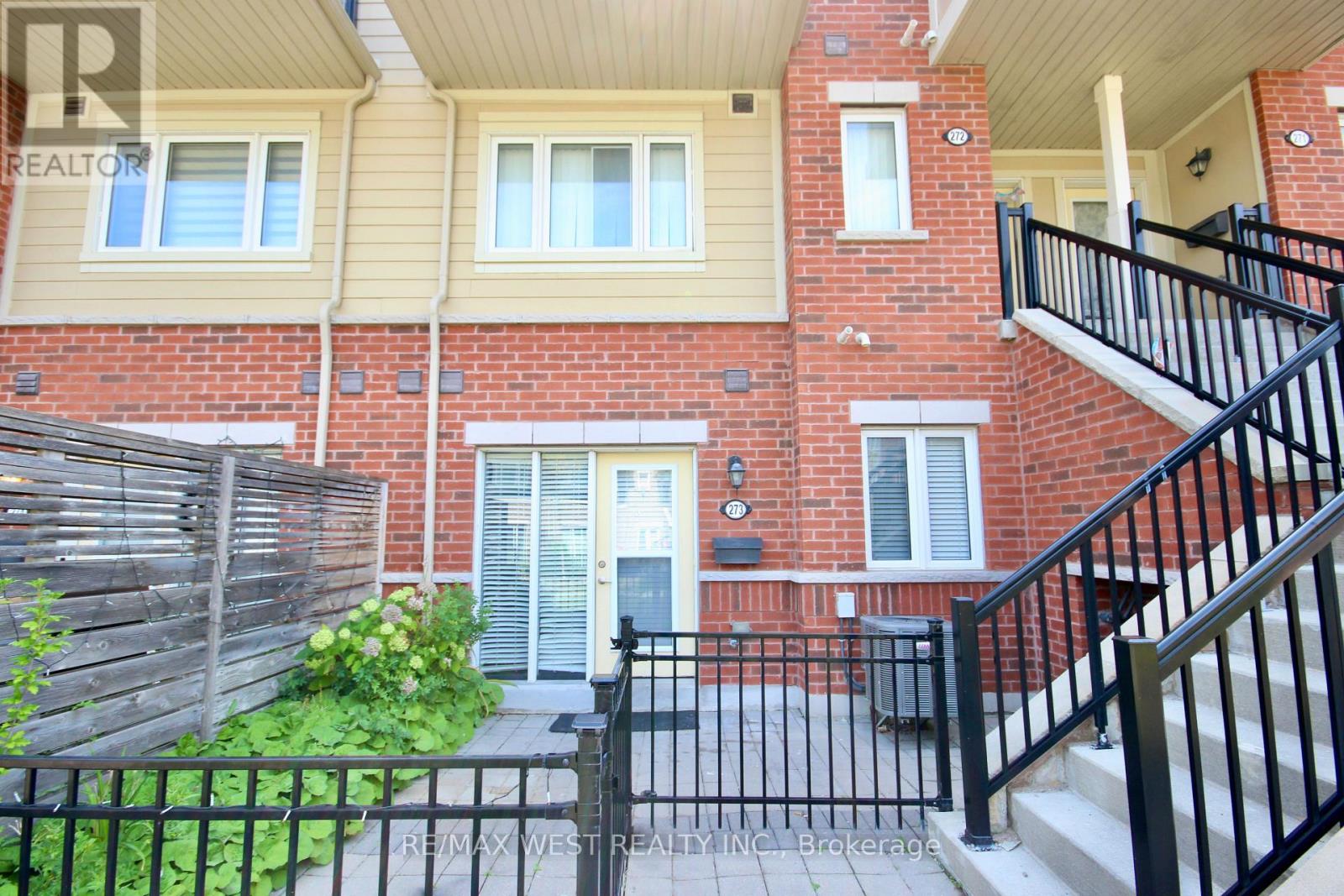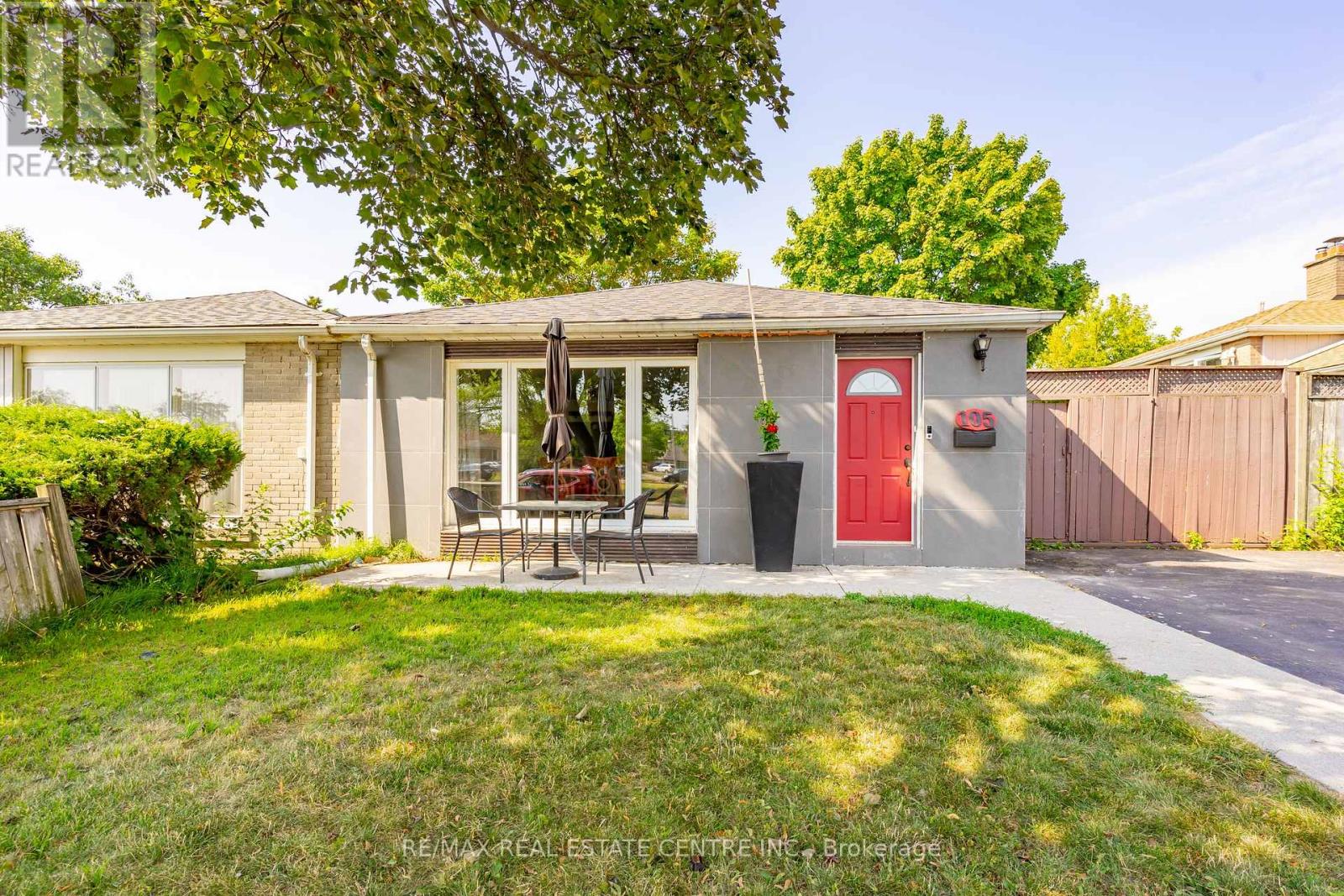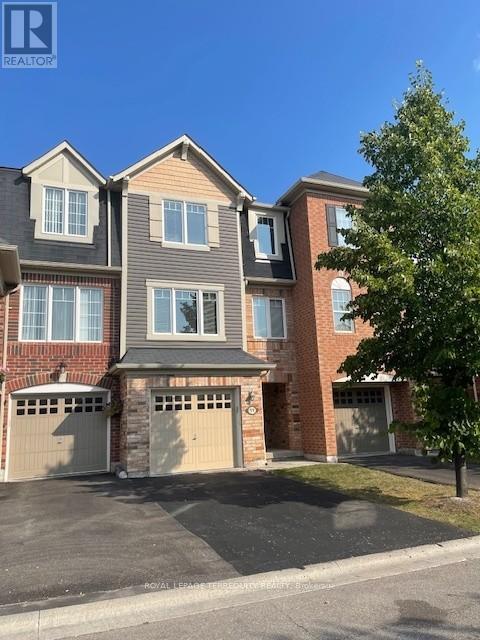10 Thunderbird Trail
Brampton, Ontario
Excellent Location, Welcome to 10 Thunderbird Trail, a beautifully maintained and freshly updated carpet-free family home located in Brampton's desirable Sandringham-Wellington neighborhood. This spacious 3+1 bedroom, 3 bathroom Townhome is attached by a Garage on one Side, and a freshly painted interior. New wooden staircase. The bright, open-concept main floor features large windows, a welcoming living and dining area, and a stylish kitchen complete with stainless steel appliances, New Quartz Countertops, a sleek backsplash, and ample cabinetry. The breakfast area walks out to a private, fully fenced backyard perfect for enjoying outdoor gatherings. No Neighbors Behind, Upstairs, you'll find three Generous bedrooms, including a primary suite with a walk-in closet. The fully finished basement includes a living room, an additional bedroom, a full bathroom, and a kitchen. Ideal for an in-law suite or extended family living. This home also features an attached garage that has a door to the Backyard and a decent-sized driveway that can accommodate 4 cars. Located just minutes from Brampton Civic Hospital, Top-rated schools, parks, shopping centers, Steps to public transit, and major highways, this move-in-ready home offers both comfort and unbeatable convenience in a family-friendly setting. Hot Water Tank is Rental (id:60365)
190 Major Wm Sharpe Drive
Brampton, Ontario
Bright & Spacious Beautiful Well Kept Detached Home In Most Desirable Location In Williams Park. This home is ideal for multi-generational living or those seeking extra comfort and space. This all-Bricks home has a total of 2854 Sqft with large 4 bedrooms & 2 big bedrooms basement with a Separate Entrance. The thoughtful layout includes separate living, Dining, and family rooms, providing flexibility and privacy for busy households. Large Master Bedroom with Ensuite, and other large 3 rooms on 2nd floor. Updated kitchen with upgraded cabinets, countertop, and stainless steel appliances. Main Floor flooring upgraded in 2025.New Paint throughout the home. Bathroom Vanities 2025, New AC installed in 2025, Roof Done 2024, Concreted Driveway and backyard 2024, Most of the Kitchen appliances are less than 3 years old. The fully finished basement adds even more value, 2 2-bedroom basement with a full bathroom, a Kitchen, and a separate Entrance. The basement is currently rented out with an AAA+ tenant, willing to stay, or a vacant position is available. Fully landscaped private backyard. Main Floor Laundry. A truly move-in-ready experience awaits for your clients. This rare gem is a must-see, a perfect blend of sophistication, functionality, and unbeatable location. (id:60365)
33 - 1095 Cooke Boulevard
Burlington, Ontario
3-Bedroom 3-Bathroom Above 1600sqft End Unit Townhouse Located At Station west Near The Alder shot Go Station. Modern Features And Finishes. Bright, Open Concept Plan With 9' Ceilings On The Main Floor. Large Eat-In Kitchen, A Large Island, Quartz Counters And Premium Stainless-Steel Appliances. Spa-Inspired Ensuite With Quartz Counters, Porcelain Tile Flooring. Convenient Upper Level Laundry. Private Rooftop Terrace And Oversized 2-Car Garage With Large Storage. Visitor Parking Adjacent To The Unit. Amazing Location, Close To Major Highways(407/403), Transit, Lasalle Park And Amenities. Heat included in the rent! Hydro & Water is NOT INCLUDED!!Hydro & Water to be paid by the tenant!!Hot water & Furnace rental of $125 to be paid by tenant. (id:60365)
155 Taylorwood Avenue
Caledon, Ontario
Stop the search. You found it. A fully renovated 3-bedroom, 4-bathroom townhouse that offers the perfect blend of style and comfort. Every detail has been thoughtfully upgraded, starting with beautiful plank hardwood floors that run throughout the home, creating a warm and modern feel. The kitchen is designed to impress, featuring soft-close cabinetry, quartz countertops, a sleek stainless steel single sink, a breakfast bar, and a stylish backsplash all with having room for an eat in kitchen table. Upstairs, the spacious primary bedroom is a true retreat, complete with a beautifully ensuite bath and a walk-in closet accessed through a chic barn-style sliding door. The newly finished basement adds even more living space, a generous recreation room, a laundry area, and a convenient 2-piece bathroom. If you've read this far, why are you waiting? (id:60365)
2075 - 65 George Appleton Way
Toronto, Ontario
Cozy Condo Townhouse With Over 600 Sq Ft Of Living Space! This 1-bed, 1-bath Unit Features An Open-concept Layout, White Kitchen Appliances, And A Breakfast Bar. Enjoy A Large Balcony With Courtyard Views, Bbq Allowed! Includes Parking, Locker, And In-suite Laundry. Steps To Humber Hospital, Hwy 401, Ttc, Restaurants, Shops, And More. (id:60365)
3339 Cactus Gate
Mississauga, Ontario
***STUNNING!!!!! WON'T LAST!!!!!***Welcome to 3339 Cactus Gate, a distinguished residence in the prestigious Lisgar community, offering over 3,000 sq. ft. of finished living space designed for both refined entertaining and everyday comfort. This 4-bedroom, 5-bathroom detached home sits proudly on a beautifully landscaped lot and showcases a thoughtful floor plan, premium upgrades, and an inviting backyard retreat. Step inside to a light-filled main level, where spacious principal rooms flow seamlessly. The elegant living and dining areas set the tone for sophisticated gatherings, while the gourmet kitchen boasts custom cabinetry, stone countertops, and a sunlit breakfast area overlooking the pool. The adjoining family room offers warmth and comfort, creating the perfect hub for family life. The upper level is anchored by two luxurious primary suites, each with its own private ensuite, walk-in closet, and generous proportions. Two additional bedrooms and a well-appointed full bath complete the level, offering ample space for family or guests. The professionally finished lower level expands your living space with a large recreation area, an additional bathroom, and endless potential for a home theatre, fitness studio, or guest quarters. Outdoors, your private resort-style backyard awaits, featuring a sparkling heated in-ground pool, multiple seating areas, and lush greenery. A premium metal roof provides lasting durability and peace of mind, while the double-car garage and wide driveway ensure ample parking. Perfectly positioned near parks, trails, top-rated schools, shopping, and commuter routes, this exceptional property offers a rare combination of elegance, space, and location in one of Mississauga's most desirable neighborhood's. (id:60365)
273 - 250 Sunny Meadow Boulevard
Brampton, Ontario
Welcome to this beautifully maintained 1-bedroom, 1-bathroom ground-level stacked townhouse in Brampton's sought-after Sandringham-Wellington neighbourhood. Featuring an open-concept layout, no carpet, and close to 530 sq ft of living space, this home is ideal for first-time buyers, investors, or anyone looking to downsize. The spacious kitchen includes upgraded quartz countertops, an over-the-range microwave, and an undermount sink for a sleek, modern look. You'll also appreciate the upgraded lighting throughout, adding warmth and style to every room. Enjoy a large 4-piece washroom and a convenient walk-out front entrance with no stairs. Located across from a park and close to Trinity Mall, schools, transit, hospital, and Highway 410, this well-managed complex offers low-maintenance living in a prime location. (id:60365)
304 - 4450 Fairview Street
Burlington, Ontario
This bright and spacious 1 bed + den condo is in a prime Burlington location. Enjoy LOW condo fees and a smart layout with an open living area and a den featuring a closet, perfect for a home office or guest space. Ideal for commuters with Appleby GO Station just minutes away and quick access to the QEW. Includes 1 parking space and 1 locker, with the option to rent an additional parking spot. Clean, well-managed building close to shopping, dining, and everyday essentials. A great opportunity for first-time buyers, downsizers, or investors. Move in and enjoy comfort & convenience. (id:60365)
215 - 630 Sauve Street
Milton, Ontario
Welcome to this beautiful, modern and trendy Suite, nestled in a chic, boutique-style, low rise Condo-Building. Open Concept layout with soaring 9Ft. ceilings, expansive windows filling the home with natural light. Living room opens up onto private balcony showcasing serene lush greenery, bringing tranquility right into your space. Contemporary Kitchen shines with Stainless Steel Appliances, brand new quartz countertops , brand new ceramic backsplash and breakfast bar. Spacious Bedroom with double closet and ample window. Impeccably maintained and immaculately clean. Roomy In-Suite Laundry with some storage area. One surface Parking Spot and Locker on the same floor included. Ultra low monthly maintenance fee including water. All Utility monthly bills under $100. Perfectly located in prime Milton community. Residents benefit from Fitness Centre, Party Room, Rooftop Patio and plenty of Visitors Parking. Just minutes from GO Station, Highways, Schools, Shopping, parks and trials. This Condo offers comfort and convenience, perfect for First-Time Buyers, Downsizers or Investors. (id:60365)
105 Aloma Crescent
Brampton, Ontario
Great 3 Bedroom Semi Backsplit in Perfect Family Friendly Location. Walking Distance to Schools, Arena & Park. Open & Bright Entry. Hardwood Floor Throughout The Main and Upper Level. Spacious Open Concept Living & Dining Room with Large 3 Panel Picture Window in Living Room with Lots of Natural Light. Modern Custom Kitchen with SS Appliances, Plenty of Cupboards/Counter Space and Large Window Over Sink. 2nd Floor w/ 3 Good Size Bedrooms & Main 4pc Bath. Laminate Flooring & Pot Lights In Basement, 2nd 4pc Bath & Large Above Grade Window. Big Front & Private Fenced Side and Backyard with Mature Shade Trees & Space to Relax or Entertain. Close to Shopping, Dining & All Amenities. Within 10 Minutes from Hwy's 407, 410 & 427. Great for Commuter. New Furnace & AC 2017 & Roof 2 Years Ago. New Front Walkway & Private Paved Driveway. (id:60365)
418 - 457 Plains Road E
Burlington, Ontario
Top 5 Reasons You Will Love This Condo: 1) Stunning Penthouse Corner Unit with Two bedrooms; showcasing a sleek, modern design with soaring 10' ceilings and expansive windows that flood the space with natural light, creating an inviting and airy ambiance within its spacious 770 square foot living space. 2) Perched on the top level boasting breathtaking panoramic views and enhanced privacy. 3) Indulge in impressive amenities, including a gym, a spacious party room complete with an outdoor patio, and abundant visitor parking, all with low monthly fees that keep luxury living affordable. 4) Ideally located for ultimate convenience just steps from essential shops, the Aldershot GO Station, and public transit, providing effortless access to Highways 403, 407, the QEW, and the vibrant urban lifestyle of downtown Burlington and the Waterfront Trail. 5) Complete with one underground parking space and a private storage locker. (id:60365)
11 Signature Lane
Brampton, Ontario
Welcome to this Gorgeous, bright & airy 3 Bedroom Mattamy Townhome. Super well maintain like new. Featuring upgraded U-shaped kitchen layout with new quartz counter with deeper undermount sink and trendy faucet, has breakfast bar, additional pantry, under valance and new stainless steel fridge. Recently painted and new laminate floors. Both bathrooms have new quartz counter and faucets. 2 set of oak staircases upgrade by bldr. Primary bdrm overlook backyard has 4 pc ensuite and large W/I closet. Direct garage access to laundry area. Rec room walk-out to a fenced backyard. No sidewalk. Great location minutes to GO Station, Community Centre/Library & Public Elementary School. Totally move in ready. (id:60365)













