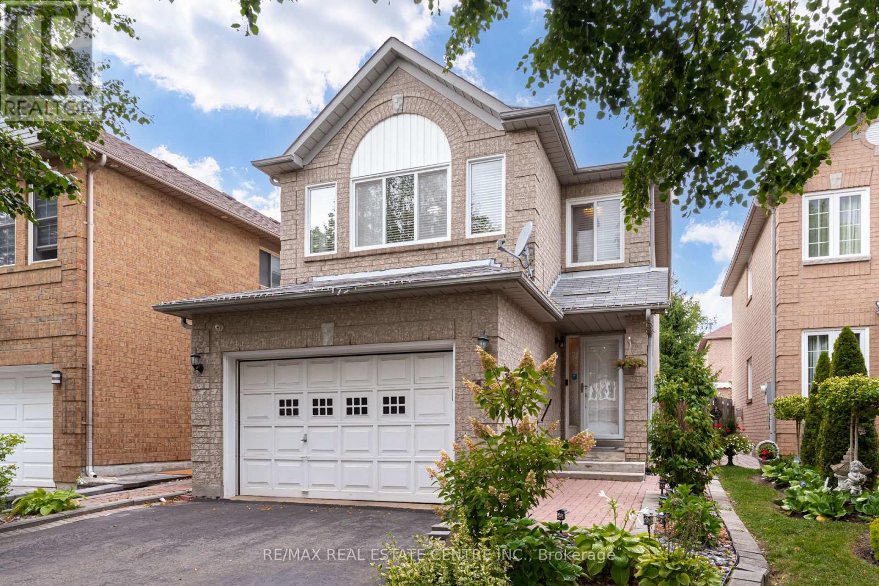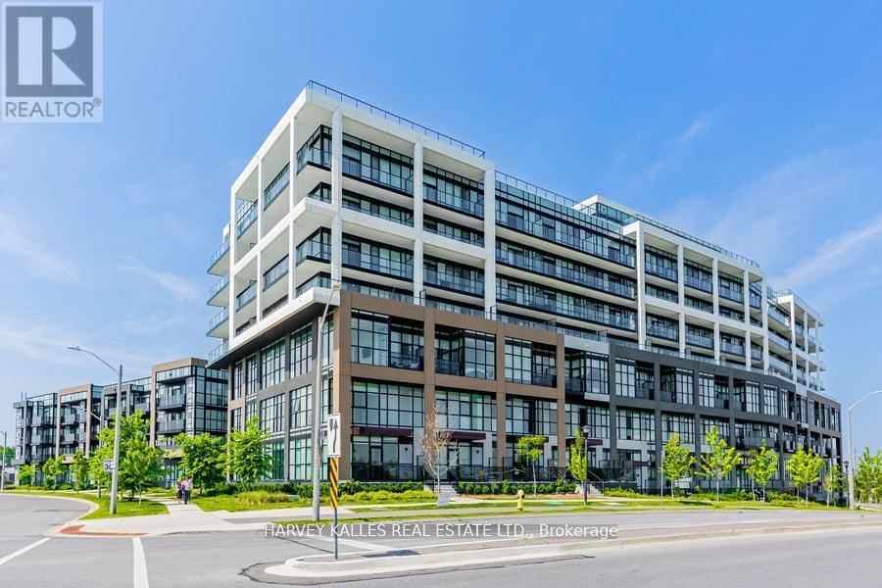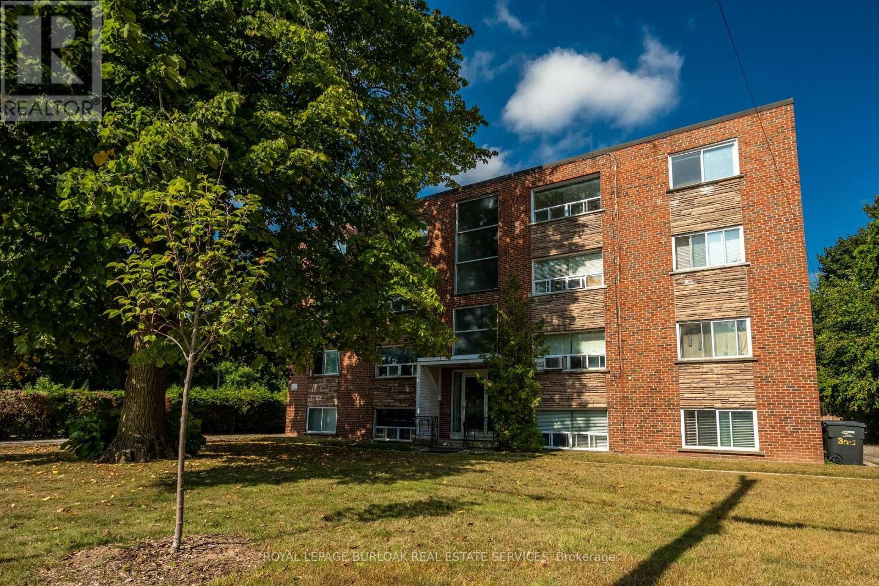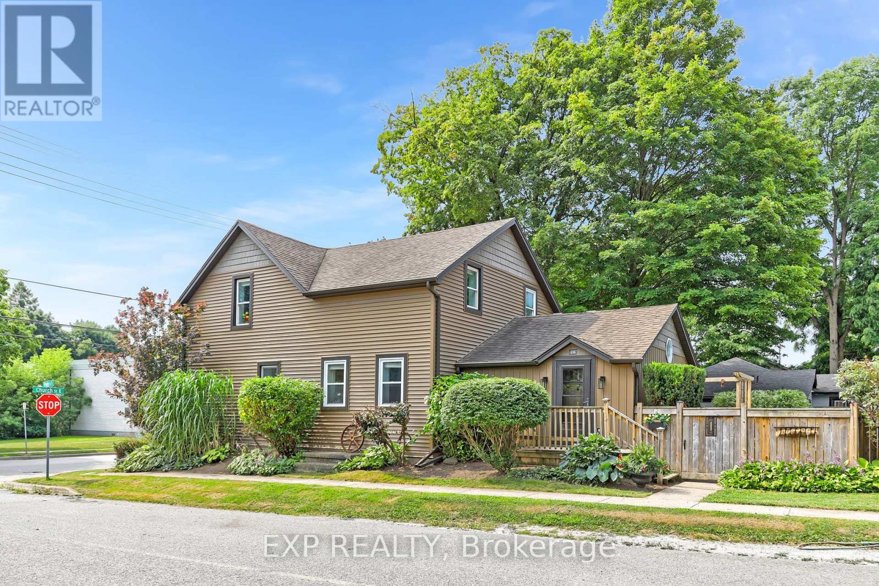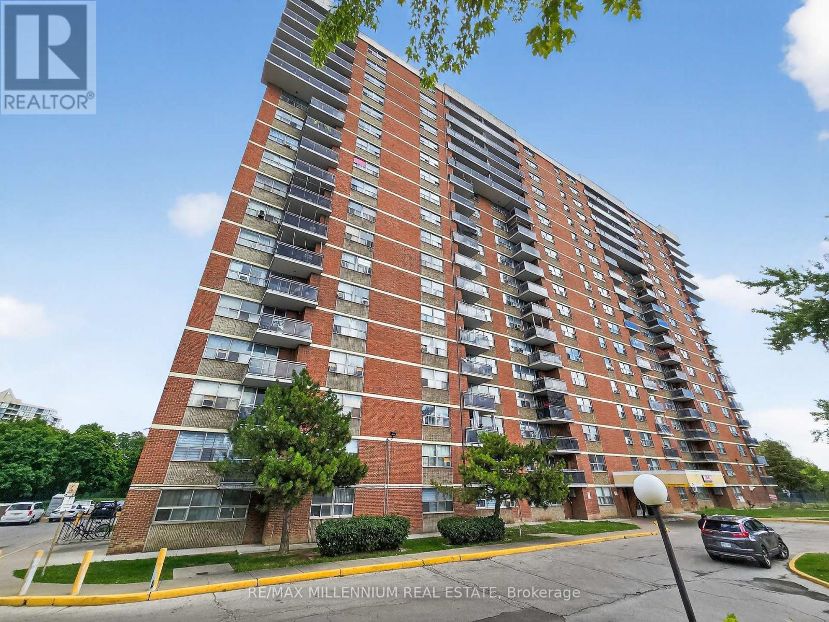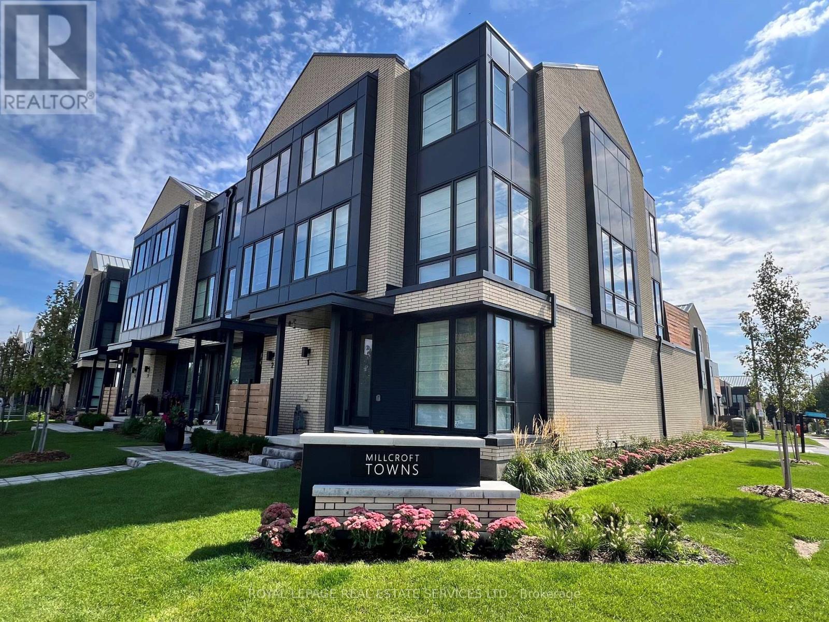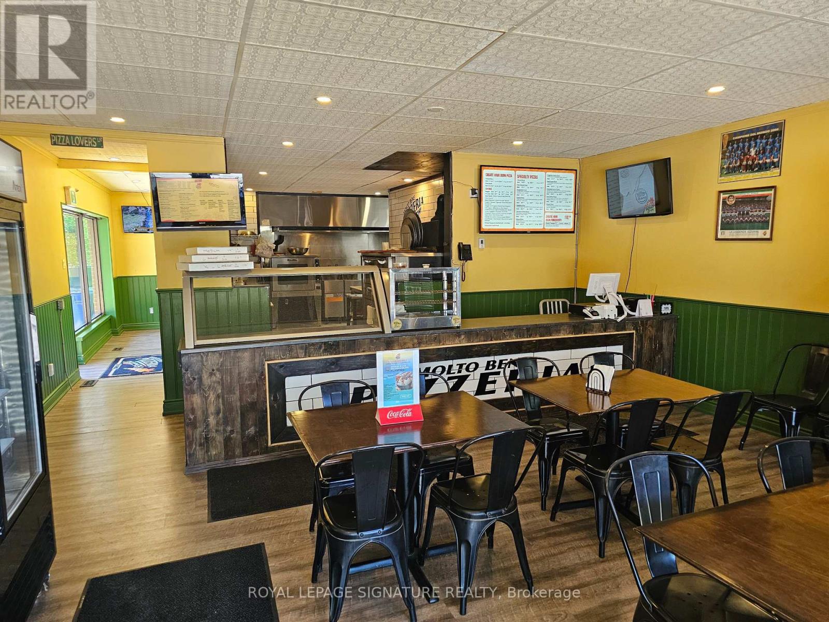1433 Abrams Road
Highlands East, Ontario
Best lot on the entire lake! A true group of seven setting. Situated on over an acre of prime Paudash Lake real estate, this year-round home atop a commanding point of land with 510' of shoreline is not to be missed. Entertain comfortably with an expansive outdoor space, a breezy sunroom, and a chef's kitchen. Host friends and family in a fully outfitted guest level, complete with two spacious bedrooms, a walkout, a separate kitchen, and living space. Permanent Dock for three boats & vintage dry boathouse. Double garage + multiple outbuildings. 2640 SQ FT of gross living area on two levels. Privacy Abounds! Easy to view anytime! (id:60365)
94 West 32nd Street
Hamilton, Ontario
Discover 94 West 32nd Street, nestled in Hamilton's coveted Westcliffe neighborhood. This fully permitted renovated legal duplex offers an exceptional opportunity for homeowners and investors alike. The main residence features a thoughtfully designed layout with three spacious bedrooms, a full bathroom, a convenient powder room, and an upper-level laundry facility. The heart of the home boasts a custom-designed kitchen adorned with premium finishes and bespoke cabinetry, seamlessly flowing into the living and dining areas. The lower-level apartment, accessible through a separate entrance, presents a comfortable one-bedroom suite complete with a full bathroom and its own laundry amenities, ensuring privacy and convenience for tenants or extended family members. Situated in a tranquil, family-friendly area, this property is mere steps away from top-rated schools, lush parks, and efficient public transit options. Outdoor enthusiasts will appreciate the proximity to scenic trails and the renowned Chedoke Stairs, perfect for hiking and biking adventures. Additionally, the vibrant local community offers a variety of shopping centers, dining establishments, and entertainment venues, all within easy reach. Experience the perfect blend of contemporary design and prime location, a true gem in Hamilton's real estate landscape. (id:60365)
18 Richwood Crescent
Brampton, Ontario
Welcome To This Stunning 2-Storey Home, Nestled On A Professionally Landscaped Lot In A Quiet & Highly Sought-After Neighborhood Close To Major Highways And An Abundance Of Amenities. This Beautifully Maintained Property Offers: A SPACIOUS MAIN FLOOR With Gleaming Hardwood Floors, Pot Lights, And Elegant Crown Mouldings Throughout. A MODERN RENOVATED KITCHEN With Granite Counters And Ample Cabinetry. A Cozy FAMILY ROOM WITH GAS FIREPLACE Plus A Separate Living/Dining Area. In Kitchen You Will Find A SPECIAL CENTRAL VACUUM SYSTEM WITH TOE KICK Feature. An OAK STAIRCASE Leading To 3 Generous Bedrooms. An OFFICE NOOK Perfect For Working From Home. The FULLY FINISHED BASEMENT Boasts A Bright, Open-Concept Recreation Room Ideal For Family Gatherings And Entertainment. Step Outside To Enjoy A Private Backyard Complete With Concrete Patio And A Lovely GAZEBO, Perfect For Summer Evenings. Option To Build A Basement Apartment With Separate Entrance [Draft Drawings Available Upon Request To Apply For Building Permit]. (id:60365)
4 - 60 George Butchart Drive
Toronto, Ontario
Modern Living Surrounded by Nature at Downsview Park! Nestled in the heart of the vibrant Downsview Park community, this stunning 3+1 bedroom,3.5 bathroom home offers the ultimate combination of contemporary style, everyday comfort, and access to nature right at your doorstep. Freshly painted and featuring over 1,290sq.ft. of meticulously designed living space, this residence is ideal for families, professionals, and anyone seeking a dynamic yet peaceful lifestyle. From the moment you enter, youll be greeted by expansive panoramic views that bring natural beauty indoors. The thoughtfully designed open-concept layout enhances both flow and functionality, creating a welcoming environment perfect for entertaining guests or simply unwinding after a long day. The primary bedroom suite is a true retreat, complete with its own private ensuite bath. Three additional bedrooms (plus a versatile den) provide ample space for family, guests, or even a dedicated home office. Throughout the unit, new luxury vinyl flooring adds warmth and sophistication, blending durability with modern design. The chef-inspired kitchen is both stylish and practical, featuring brand-new stainless-steel appliances, sleek cabinetry, and generous counter space to make meal preparation a delight. Life at this residence extends far beyond your front door, with a full suite of amenities designed to support wellness, convenience, and community, including: State-of-the-art fitness center with yoga studio, Indoor and outdoor lounge and party space Communal bar & BBQ area for hosting and entertaining, Children's playroom & study nooks, Co-working spaces ideal for professionals, Pet wash station for your furry friends Beautifully landscaped rock garden,24-hour concierge for peace of mind. And when its time to step outside, Downsview Parks trails, green spaces, and recreational facilities are just steps away ..perfect for morning jogs, family picnics, or quiet evening walks. Experience the best of city living! (id:60365)
4 - 2161 Ghent Avenue
Burlington, Ontario
Newly renovated 2 bedroom, 1 bathroom apartment in Downtown Burlington! Highlights include fresh white paint throughout, large windows that bathe the unit in natural lighting, quartz countertops, stainless steel appliances, and a stylish subway-tiled shower. Added perks include in-unit laundry and one designated parking spot in the rear lot. Gas and water are included; hydro is additional. Disclaimer: Some photos are virtually staged. (id:60365)
Bsmnt - 1153 Stag Hollow Street
Oakville, Ontario
Desirable 2-bedroom basement apartment available for lease in the prestigious Oakville-Bronte neighbourhood. This spacious unit in a new detached home features high 10FT ceilings, large windows, and modern finishes throughout. Enjoy a fully equipped kitchen with newer appliances, a private separate side entrance, and one dedicated driveway parking space. Ideally located close to top-rated schools, parks, trails, shopping, and Lake Ontario, with convenient access to the QEW. Perfect for a couple or small family. Avaiable for October 1st occupancy. Tenant responsible for 30% of utilities. High-speed internet included. Great place to call home. (id:60365)
43 Fairwood Place W
Burlington, Ontario
Beautifully Renovated Freehold Executive Townhome in Sought-After Aldershot. Welcome to this stunning 2-bedroom, 4-bathroom freehold executive townhome, perfectly situated in a quiet, boutique complex on an oversized private lot (18' x 211' deep). Offering a rare combination of space, style, and modern upgrades, this home is designed for both comfort and entertaining. Inside, you'll find a fantastic open-concept layout featuring a separate dining room and a spacious living room with a cozy gas fireplace, hardwood floors throughout three levels, California shutters, and a new patio door that opens to a deck and beautifully landscaped gardens. The modern kitchen has been tastefully updated with granite countertops, a breakfast bar, and stainless steel appliances, while the powder room shines with new fixtures and finishes. A main floor laundry with inside access to the garage adds convenience, with an updated garage door and opener. The second floor offers a bright home office and a large family room overlooking the front gardens. Upstairs, the third level boasts two generously sized bedrooms, each with its own ensuite. The principal suite features hardwood floors, mirrored wardrobes, ample closet space, and a renovated 3-piece bath. The second bedroom offers a large closet, an updated 4-piece ensuite, and a new window (2022).The fully finished lower level is an entertainer's dream with a spacious recreation room, second gas fireplace, wet bar, storage, and an updated 3-piece bath. Step outside to your private backyard oasis-a gardener's delight-featuring multiple decks (2023), pathways, sitting areas, and professional landscaping. Located in desirable Aldershot, this home is within walking distance to LaSalle Park, scenic hiking trails, shopping, transit, and highways-the perfect blend of convenience and lifestyle. (id:60365)
20 Elgin Street S
Halton Hills, Ontario
Welcome to 20 Elgin Street South, Acton. This beautifully renovated home sits on an impressive 66 x 132 ft pool-sized lot and offers the perfect blend of historic charm and stylish upgrades. With 3 spacious bedrooms, a main floor den, and 3 bathrooms, this detached home is designed to meet the needs of todays families while honoring its timeless character. Step inside to a thoughtfully updated interior. The eat-in kitchen is both functional and inviting, featuring a caterers style oversized fridge, gas stove, upgraded appliances, and modern finishes that complement the home's warm character. Just off the kitchen, the living and dining rooms provide the perfect setting for hosting friends and family or enjoying cozy nights in. The main floor den offers flexibility as a guest bedroom, office, or play space ideal for multi-purpose living. You'll also appreciate the convenience of main floor laundry, making everyday tasks easier. Upstairs, you'll find three generously sized bedrooms, each with beautiful attic-style ceilings that add charm and personality. The primary suite is a peaceful retreat with a spa-inspired ensuite featuring heated floors, a soaker tub, and a separate shower. A second full bathroom serves the other bedrooms. The lower level offers a clean, dry space perfect for extra storage or a dedicated pantry great for keeping your kitchen organized and clutter-free. Enjoy the outdoors in your private backyard with only one neighbor at the rear and a quiet church next door, offering rare privacy in town. The detached 2-car garage and double-wide driveway provide ample parking for family and guests. This home has been thoughtfully updated with a new hot water tank (2024), furnace (2024), gutter guards (2024), built-in cabinetry (2024), and restored staircase with a wool runner (2023)bringing comfort, function, and long-term value. Whether you're a growing family or looking for space and character, 20 Elgin Street South checks all the boxes. (id:60365)
1811 - 2645 Kipling Avenue
Toronto, Ontario
Welcome to this spacious 3-bedroom, 2-bathroom condo featuring a bright and open-concept layout designed for comfortable living. Enjoy the convenience of in-suite laundry and ample living space to suit a variety of lifestyles. Ideally situated within walking distance to schools, Albion Mall, grocery stores, parks, banks, places of worship, and public transit. Commuting is a breeze with quick access to Highways 401 and 427, just 7 minutes away, and only a 10-minute drive to Pearson Airport or 15 minutes to Kipling Station. A wonderful opportunity to live in a well-connected and vibrant community. (id:60365)
1 - 2273 Turnberry Road
Burlington, Ontario
PRESENTING 2273 TURNBERRY ROAD, #1 - AN EXECUTIVE END-UNIT TOWNHOME IN MILLCROFT! Nestled in an exclusive enclave, this luxury residence delivers refined living in one of Burlington's most prestigious communities - renowned for its top-ranked schools, Millcroft Golf and Country Club, vibrant shopping and dining, and convenient highway access. Crafted by Branthaven Homes, the sought-after Knightsbridge model offers over 2,300 square feet of upscale living space (including 270 square feet in the finished basement) and more than $60,000 in premium upgrades. Extended-height windows bathe the interior in natural light, enhancing its bright and airy ambiance. The main level hosts a private guest bedroom with a four-piece ensuite, ideal for extended family or overnight visitors. The open concept second level, with 9' ceilings, was designed for entertaining, featuring an expansive living and dining area alongside a chef-inspired kitchen with quartz countertops, premium stainless steel appliances, a large island, and French doors opening onto the terrace. Perfect for outdoor living, the partially covered terrace offers a gas barbecue hook-up and plenty of room for dining and relaxation. On the third level, retreat to the oversized primary bedroom with a three-piece ensuite, complemented by two additional bedrooms, a four-piece main bathroom, and a conveniently located laundry room. Additional highlights include prefinished oak engineered hardwood flooring, custom high-quality Hunter Douglas window blinds, 8' interior doors, a spacious recreation room and abundant storage in the basement, and inside access to the oversized two-car garage. Situated on the premier lot of the subdivision, this townhome boasts desirable south-west exposure and panoramic views of the Niagara Escarpment. A rare opportunity to enjoy the perfect balance of luxury, comfort, and lifestyle in Millcroft! (some images contain virtual staging) (id:60365)
19834 Airport Road
Caledon, Ontario
Molto Bene Pizzeria and More Eh offers a fantastic opportunity to step into a fully equipped pizzeria and quick service restaurant in the heart of Caledon. Situated at a high-traffic intersection, this 1,100 sq ft space is ideally set up for dine-in, takeout, or delivery,making it a versatile option for a variety of food concepts. With seating for 25, great visibility, and parking for 20, the location is primed for steady foot traffic and strong localsupport. The restaurant comes equipped with a 10-foot commercial hood and a stacked double pizza oven, providing the infrastructure needed to handle high volume and quality output.Whether you're an experienced operator or a new entrant to the food business, this space is available with training for a seamless transition or can be rebranded to suit your own concept.The efficient layout and equipment make for smooth operations and fast service. With a very competitive gross rent of just $3,097 (including TMI) and a solid 2 + 5 + 5 year lease in place, this is a low-risk, high-potential opportunity in a growing market. Great signage, ample parking, and a loyal customer base make Molto Bene Pizzeria and More Eh a must-see for anyone looking to enter or expand in the foodservice industry. (id:60365)
1310 Golden Meadow Trail
Oakville, Ontario
Welcome to your dream home in Oakville! This stunning 4+1 bedroom residence is nestled in one of the towns most desirable, family-friendly neighborhoods. Thoughtfully designed and tastefully upgraded, this home blends comfort and modern elegance at every turn. The heart of the home features a beautifully renovated kitchen with quartz countertops, an oversized island, stainless steel appliances including a gas stove, pot lights, and ample storage space. The open-concept layout flows effortlessly into a bright dining area, complete with an accent wall, oversized window, elegant wainscoting ceiling, and a statement light fixture. The inviting living room offers a charming bay window and built-in home theatre system with a smart home controller, perfect for quality time with family and friends. A separate family room with a cozy wood-burning fireplace provides the ideal spot for relaxation and entertaining. Upstairs, four spacious bedrooms await, including a luxurious primary suite with a walk-in closet and a spa-like 5-piece ensuite. Hardwood flooring runs throughout the home, with heated floors in all bathrooms, the kitchen, and hallways for year-round comfort. The finished basement features insulated flooring, a kitchenette with fridge, a separate entrance for potential in-law suite use, and even a sauna for your private escape. Additional highlights include smart lighting, smart locks, garage door opener, direct access from the garage to the house and a low-maintenance backyard with a private patio, lush greenery, and a gas line for BBQs. Best of all, there are no neighbor windows overlooking the yard, as the adjacent house is positioned sideways providing exceptional privacy for your outdoor enjoyment. Located close to top-rated schools, parks, shopping, and entertainment, this exceptional home truly has it all. Don't miss your chance to make it yours! (id:60365)



