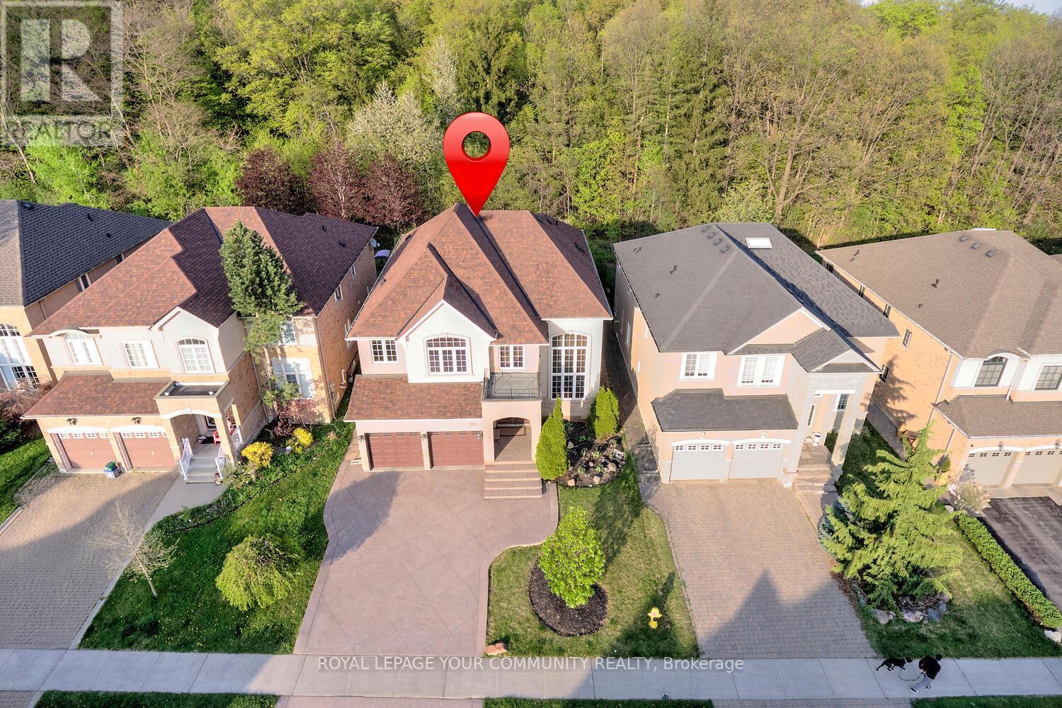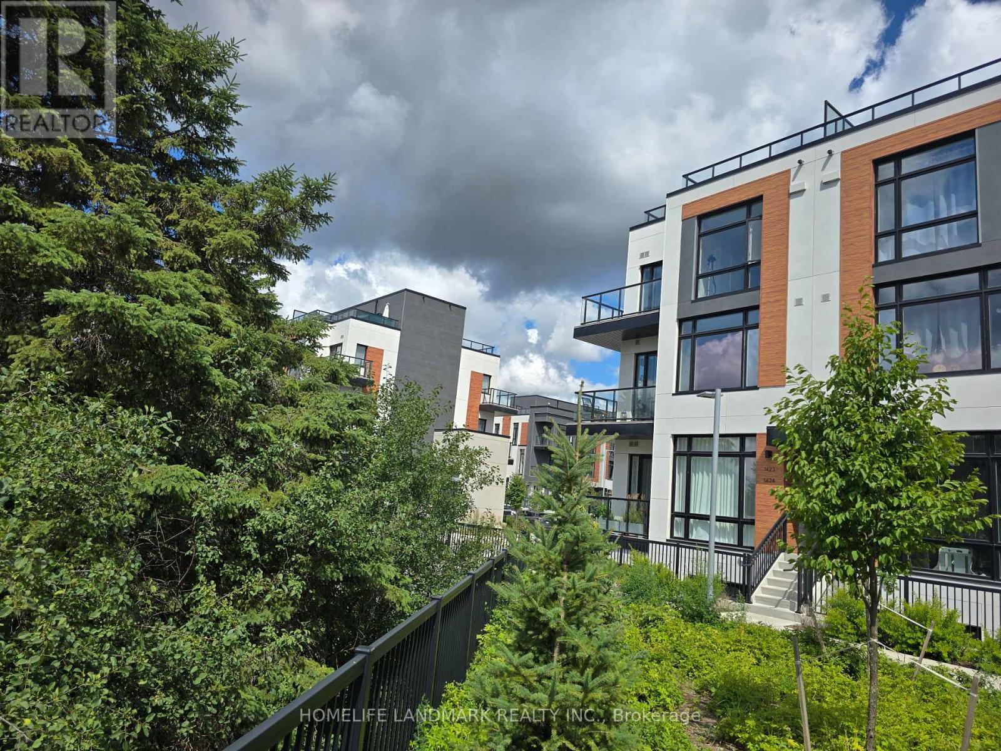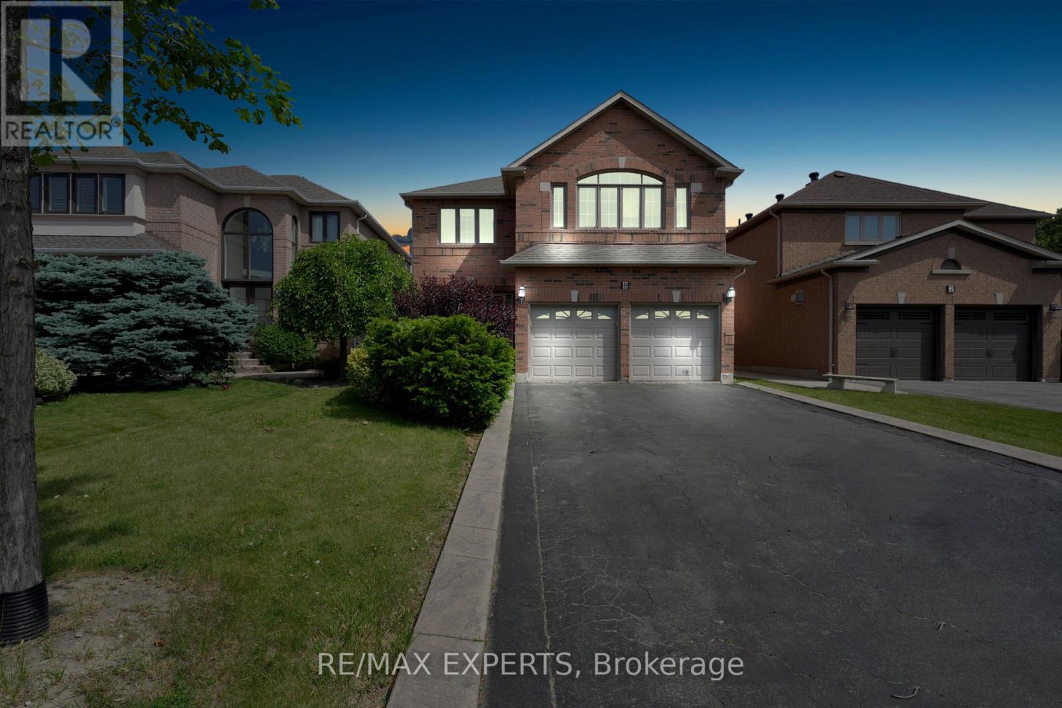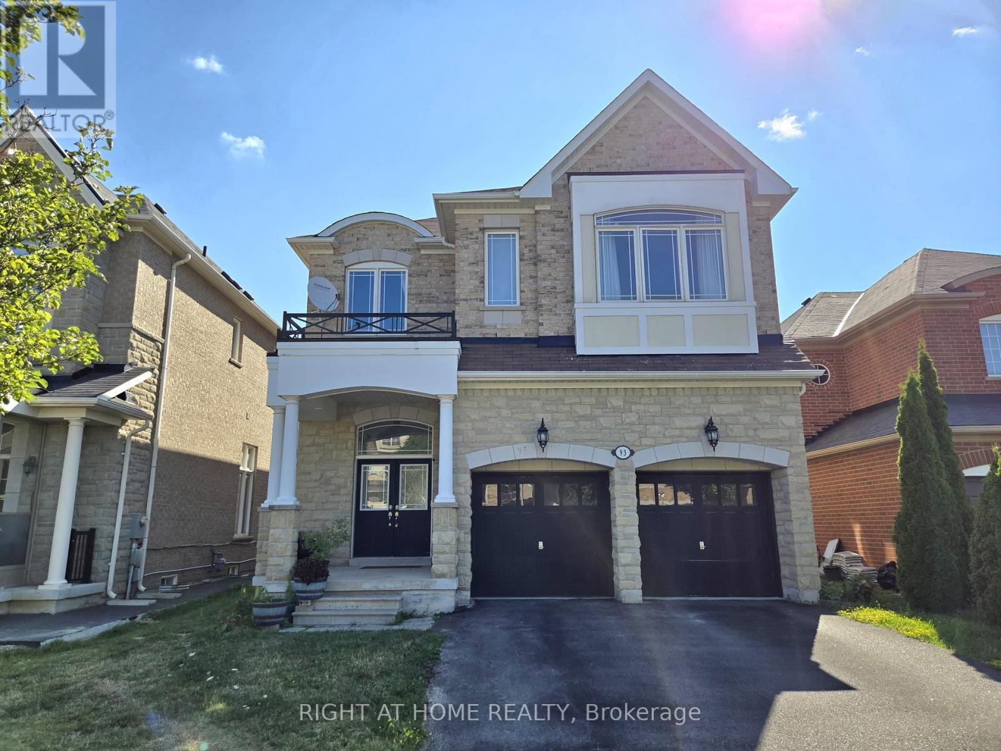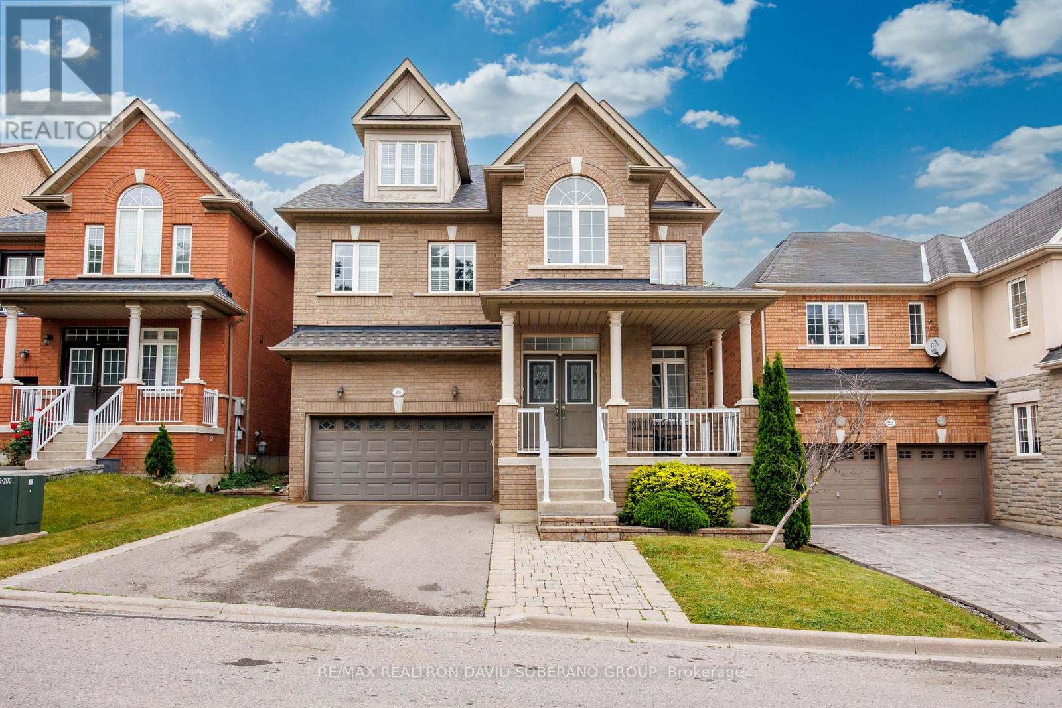354 Lakeland Crescent
Brock, Ontario
This raised bungalow in Beavertons family-friendly Township of Brock is full of potential! Set on a generous corner lot, it offers 3+1 bedrooms and 1 bathroom-an ideal layout for growing families or savvy investors. Recent updates include a new furnace, electrical breaker panel, and roof, providing added comfort and peace of mind. The partially finished basement features impressive ceiling height and ample space for customization. Outside, the large backyard stands out with three separate sheds and a partially enclosed porch, perfect for storage or outdoor relaxation. Conveniently located near schools, shopping, and local amenities, this home is a fantastic opportunity to make your own! (id:60365)
14 Thorny Brae Drive
Markham, Ontario
* Welcome To A Truly Remarkable ,Renovated, Exceptional Residence!* Tucked Away On A Premium Street In Prestigious, Desirable, Royal Orchard Golf Course Magnificent Community!*A Quiet, Exclusive Location Within A Community Renowned For Its Mature Trees, Scenic Walking Trails, & Prestigious Golf Course Surroundings* This Is More Than A Home , Its A Refined Lifestyle, Crafted For Those Who Appreciate Beauty, Comfort & Excellence*Meticulously Renovated Interior & Exterior* This Home Offers A Seamless Blend Of Modern Luxury, Timeless Elegance & Thoughtful Design*From The Beautifully Crafted Interlock Driveway To The Solid Front Entrance Door, Every Detail Echoes Of Quality & Style*Step Inside To Discover Designer Selected Hardwood Floors That Flow Gracefully Throughout The Main & Upper Level, Elegant Crown Moulding, Smooth Ceilings & Pot Lights Enhance The Sophisticated Ambiance*The Heart Of The Home Is A Modern, Sleek Kitchen Featuring High-End Built-in Bosch S/S Appliances, Stunning Quartz Countertops, Custom Backsplash, Pantry*The Bright Sun Filled Eat-In Breakfast Nook Offers Sliding Doors That Opens To The Beautifully Landscaped Backyard Garden, Creating A Perfect Space For Casual Dining Or Morning Coffee* The Open-Concept Layout Extends Into A Cozy Yet Spacious Family Room With A Gas Fireplace & Oversized Windows That Flood The Space With Natural Light*The Living & Dining Flow Effortlessly, Offering The Ideal Setting For Both Entertaining & Everyday Luxury Living*Generous Size Bedrooms Offer Hardwood Flooring, Contemporary Finishes & An Inviting Atmosphere*The Attention To Detail, Quality, Workmanship Are Evident At Every Turn*Finished Basement Offers An Additional Level Of Living Space, Perfect For Hosting Gatherings, Movie Nights,Plumbing Set-Up For An Additional Kitchen*Top-Rated Schools Easy Access To Transit, Future Subway With Approved Stop At Yonge/Royal Orchard, Currently 1 Bus To Finch Station & York Uni Making It An Exceptional Place To Call Home !* (id:60365)
283 Baker Hill Boulevard
Whitchurch-Stouffville, Ontario
Welcome to 283 Baker Hill Blvd a beautifully upgraded detached home in one of Stouffville's most desirable and family-oriented communities. Thoughtfully designed and impeccably maintained, this residence sits on a premium ravine lot, backing onto a lush forest that offers rare privacy and year-round natural beauty a highly sought-after builder upgrade. The home features over 3000 sq ft living space above ground, four spacious bedrooms, each with access to a bathroom, offering comfort and convenience for every family member. An additional main floor office provides the perfect space for remote work, study, or creative pursuits, tucked away for privacy without sacrificing flow. Enjoy the airy elegance of 10-foot ceilings on the main floor and 9-foot ceilings upstairs premium upgrades that create an open, light-filled atmosphere throughout. The layout is smart and functional, ideal for both everyday living and entertaining. Hardwood flooring spans the entire home, paired with a modern kitchen featuring stainless steel appliances, generous cabinetry, and a central island that brings the family together. Large windows along the back of the house frame sweeping ravine views and let natural light pour in, while the look-out basement with above-grade windows offers a bright, welcoming foundation for future expansion. Located in a peaceful, well-established neighborhood known for its strong sense of community, this home is close to top-rated schools, parks, and local amenities. Families will love the safety, quiet streets, and friendly atmosphere. Daily needs are within minutes, with Walmart, Longos, No Frills, and Shoppers Drug Mart nearby. Highways 404 and 407 and the Stouffville GO Station offer easy commuting options. More than just a house, this is a home built for connection, comfort, and lasting memories. Come and experience 283 Baker Hill Blvd where thoughtful upgrades meet a lifestyle of ease and natural charm. (id:60365)
59 William F Bell Parkway
Richmond Hill, Ontario
2 Bedrooms + 1 Washroom on Ground & Lower Level in Sun-Filled Townhouse Located In Prestigious Richmond Green Community. Spacious & Luxury Finishes Throughout. Open Concept Kitchen W Breakfast Area. Master Bedroom & living room on Ground floor W/4-Pc Washroom. Direct Access To Garage. Private laundry in Basement. Mins To Costco, Highway 404, Step to Richmond Green High School, Sports Complex, Park & Trails Etc. Ready To Move In And Enjoy! (id:60365)
388 Bouchier Street
Georgina, Ontario
A Rare Gem You Must See! Nestled in a quiet, surrounded by multi-million dollar homes, this stunning custom-designed residence offers the perfect blend of year-round comfort and resort-style living, in one of the areas most desirable and upscale communities. Enjoy breathtaking four-season views of lush green woods from the front and a spectacular resort-style backyard with a heated in-ground pool. Designed for multigenerational living,features a main residence and a secondary suite, providing space, for large families. Step inside to a sun-filled, open-concept layout featuring oversized windows that capture views of the forest and pool. The upper level is finished with premium light-toned hardwood flooring, soaring ceilings, and custom lighting. The heart of the home is a dream kitchen spacious, modern, complete with a central island, Porcelain-quartz countertops, designer cabinetry, pendant lighting, and professional-grade appliances, perfect for everyday living and stylish entertaining. The lower level is a warm and welcoming retreat, ideal for family gatherings, movie nights, or hosting friends, House comes with with proper sized bedrooms and 4 luxurious bathrooms, there is plenty of space for everyone, enhanced by custom lighting and two statement fireplaces that anchor the space with warmth and charm. Step outside to your private oasis a professionally landscaped backyard designed for entertaining and relaxation. Highlights include a fully equipped heated in-ground pool, epoxy-coated lounge area, expansive deck ideal for dancing and social gatherings, a custom-built fire pit area, an outdoor kitchen and BBQ zone, and even a square sport court. The garage space can be transformed into a party room Over $300,000 in upgrades and design enhancements have gone into every inch of this remarkable property. Whether youre seeking an elegant full-time residence or a weekend escape with cottage-like charm, this home delivers a truly unmatched lifestyle opportunity (id:60365)
119 Thornhill Woods Drive
Vaughan, Ontario
This is it! Your search is over! Look at this executive ravine-lot home! Welcome to 119 Thornhill Woods Dr nestled on a 46-foot lot backing onto a serene ravine in a desirable Thornhill Woods neighborhood. Fall in love with this stunning home featuring a spacious open-concept layout, massive kitchen with island, and a bright family roomall overlooking a private ravine backyard. Enjoy a chef-inspired kitchen with a large island, stone countertops and seamlessly flowing into the expansive family roomperfect for entertaining or relaxing with loved ones. Step outside to a spectacular backyard oasis with unobstructed ravine views, offering peace, privacy, and natural beauty all year round. This family home features 3,260 sq ft above grade space, hardwood floors throughout; elegant living room with 18 ft ceilings overlooking to formal dining room; grand foyer with vaulted ceilings & customized double doors; main floor office or 5th bedroom; 4 large bedrooms & 3 full bathrooms on the second floor; customized layout with large mudroom; 2nd floor laundry; oak staircase with custom iron railings; primary retreat with His & Hers walk-in closets, 6-pc spa like ensuite and large windows overlooking ravine. Comes with patterned concrete driveway and patio, covered porch, and professionally landscaped grounds! Enjoy breathtaking views from the beautifully landscaped backyard that opens directly onto the ravineoffering peaceful privacy and the beauty of nature right at your doorstep. A double-car garage completes this fantastic property. Steps to top schools, parks, North Thornhill Community Centre, shops, highways & all amenities! Enjoy peaceful nature views and stylish living in one perfect package. Comes fully furnished! See 3-d! (id:60365)
1423 - 15 David Eyer Road
Richmond Hill, Ontario
Located at prime Richmond Hill area, minutes to HWY 404, Bayview Ave and Eglin Mills Road on the corner. Neighborhood with Richmond Green Park, close to school, shopping plaza , Costco, Home Depot, Walmart, bank, restaurant, and public transit. it is a very convenient living place.The property with 10 ft. ceilings on the main floor, south view with picture window, open concept design, living /kitchen can walk to balcony, an upgrade wash-sink in second floor washroom. two bedrooms are all ensuite one with 4 pieces and another with 3 pieces. prime bedroom with a balcony.an upgrade shelf make more storage room. there is wonderful terrace, with nature gas pipe rough-in. can family BBQ, meet friend, enjoy whole summer time. (id:60365)
8 Pine Hollow Crescent
Vaughan, Ontario
Attention renovators, investors & end-users! This is the rare opportunity you've been waiting for! 8 Pine Hollow Crescent, owned by its original family since day one, is now on the market for the first time ever. Nestled in one of Vaughan's most sought-after pockets, this immaculately maintained home sits on a premium pool-sized lot with endless potential to create your dream backyard oasis. Inside, you'll find an exceptional and versatile layout, the perfect blank canvas for your vision.The finished basement features 2 bedrooms, offering excellent rental income potential or space for extended family living. Whether you're looking to customize, modernize, or move in and enjoy, this home delivers flexibility and long-term upside. Located just minutes to Highway 400, Vaughan Mills, Cortellucci Vaughan Hospital, and Canadas Wonderland, the convenience is unbeatable. Steps to parks, schools, transit, and more, this location is ideal for families, investors, and commuters alike.Homes like this being well-kept, never before offered, and full of potential are a rare find. Dont miss your chance to unlock the possibilities. Bring your imagination! (id:60365)
50 Faust Ridge
Vaughan, Ontario
Don't Miss Out On This Newly Built Executive Detached Home To Settle Your Family In Prestigious Kleingurg. Tucked Away On A Quiet St. & Family Friendly Neighbourhood W/Amazing Neighbours. Real High-Demand Community For Decent Families. Meticulously Maintained. Great Functional Layout, No Wasted Space, Boasts Tons Of Storage. Main Floor Open Concept Layout With Hardwood Flooring Throughout. 9Ft Ceilings, Massive Windows Surrounded With Sun-Filled. Spacious Kitchen With Practical XL Island & Granite Countertop. Roomy Master Bedroom Features An Oversized Walk-In Closet & An Ensuite With Freestanding Bathtub! Main Floor Office Or Can Be Used As A Perfect 4th Bedroom! All Rooms Come With Ceiling Light. Convenient 2nd Floor Laundry Room & Access To Home Directly From Garage. Enjoy Your Summertime With Family In The Fully Fenced Backyard. Easy Access To Parks, Hwys & So Much More! A Must See! You Will Fall In Love With This Home! (id:60365)
20 Magnolia Avenue
Adjala-Tosorontio, Ontario
***Welcome To 20 Magnolia Ave. Your Dream HOME***Attention To The Details, Lots Of Natural Light Throughout, As You Enter You Are Greeted With A Beautiful Foyer Leading To The Main Floor Highlighted With 10 Feet High Ceilings And 9 Feet Ceiling On Second Floor. Boasting An Impressive 4142 Sq. Ft. Of Thoughtfully Designed Living Space, The Large Kitchen With A Breakfast Bar And Walk-In Pantry Is Perfect For Hosting Or Family Time . On A Premium Corner Lot!! Modern Triple Car Garage, Detached 4 Bedrooms And 5 Bathrooms , , His & Her W/I Closets In Master Bedroom. Master Ensuite Boasts Roman Tub, Sep Shower. Every Bedroom Has Its Own Ensuite & W/I Closets. Formal Living, Dining & Family. Lots Of Upgrades , WATCH VIRTUAL TOUR!!!! (id:60365)
93 Oberfrick Avenue
Vaughan, Ontario
Stunning Home In Highly Desirable Area Of Vaughan! Built In 2013 With Many Luxury Features From Builder: High Ceilings Throughout, Partially Finished Basement With Walk-Out, Walk-In Closets In All Second Floor Bedrooms, 5th Bedroom In The Basement With Washroom & More! Amazing Open Concept Main Floor And Even Better Second Floor! Situated On A Calm Street, Close To Top Rated Schools, Parks, Public Transit, Minutes To Highway 407, 400 & 404. (id:60365)
26 Chopin Boulevard
Vaughan, Ontario
Welcome to this grand and beautifully maintained 5-bedroom, 5-bath 3 Storey executive home in Thornhill's prestigious Patterson community. Boasting over 4,000 sq. ft. of above-grade living space, a fresh coat of paint throughout, and a desirable south-facing lot, this 3-storey residence offers generous space, natural light, and exceptional functionality. The main floor features a combined living and dining area, a separate family room with a cozy fireplace and walk-out to the backyard deck, and a gourmet eat-in kitchen with stainless steel appliances, a large centre island, and breakfast area ideal for entertaining and everyday living. The second level includes a spacious primary suite with a walk-in closet and spa-like 5-piece ensuite. Three additional bedrooms on this level each offer access to a dedicated or shared full bathroom, providing comfort and privacy for family members or guests. The third floor offers impressive flexibility, featuring a massive fifth bedroom, a bright and airy games/media room, and an additional bonus room perfect for a home office, gym, or creative studio. Additional features include hardwood flooring on the main and second floors, pot lights throughout, a freshly painted interior, and a double car garage with ample storage space. Enjoy an unbeatable location just minutes from Richmond Hill Golf Club, Promenade Mall, Highways 7 & 407, movie theatres, places of worship, parks, top-rated schools, and premier dining and shopping options. (id:60365)






