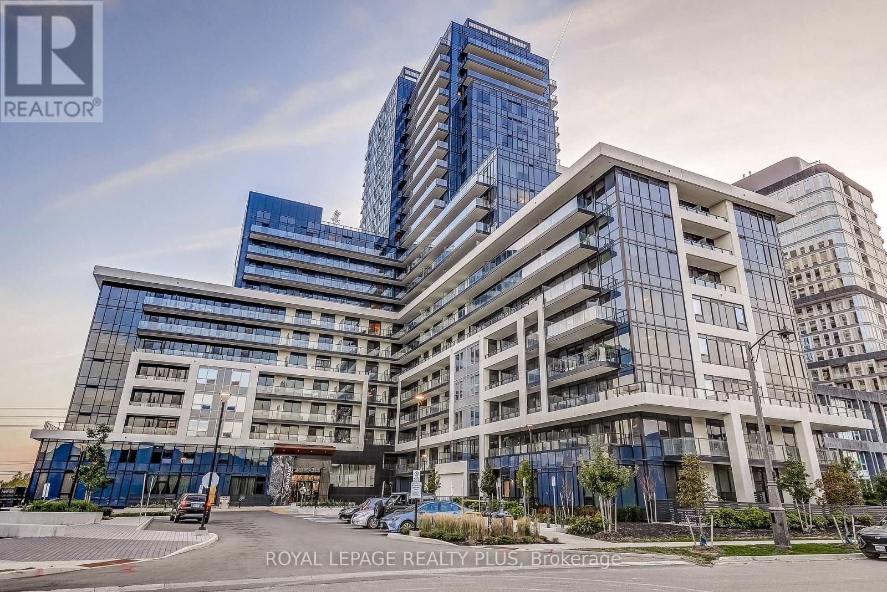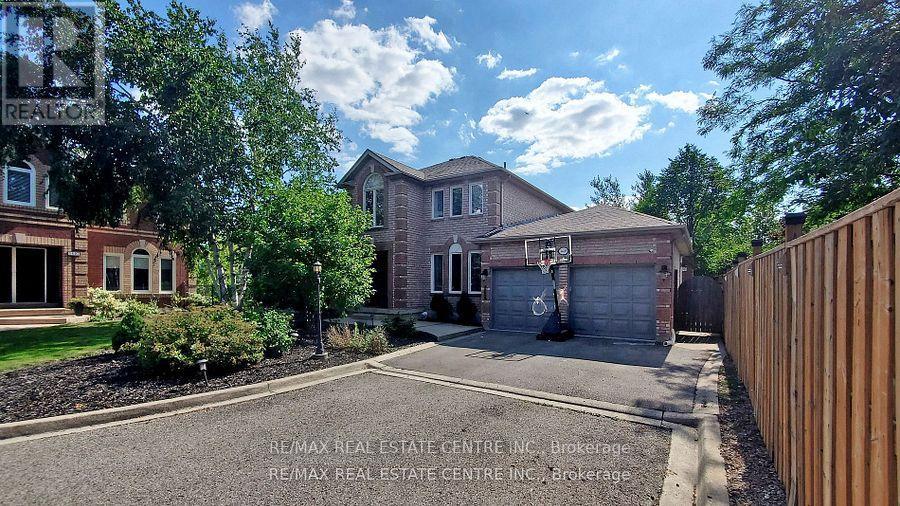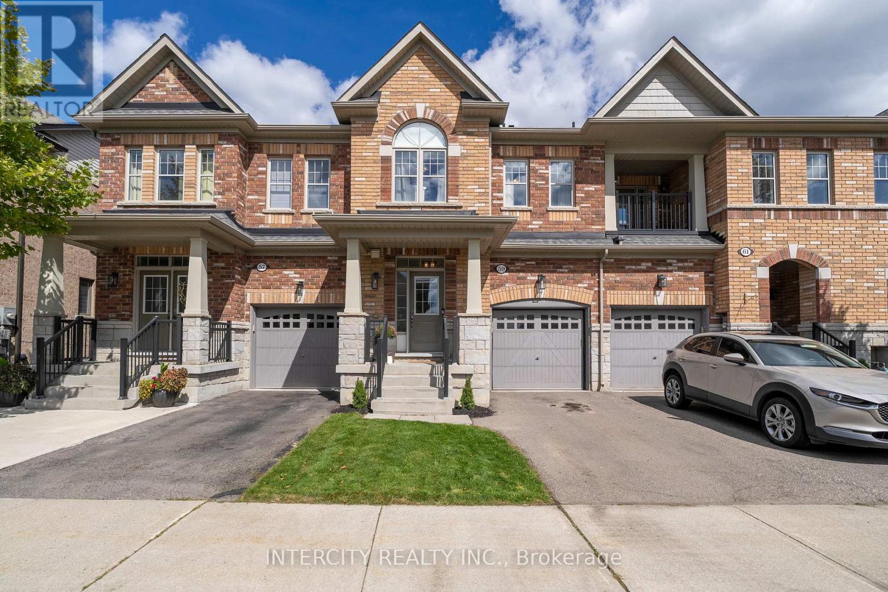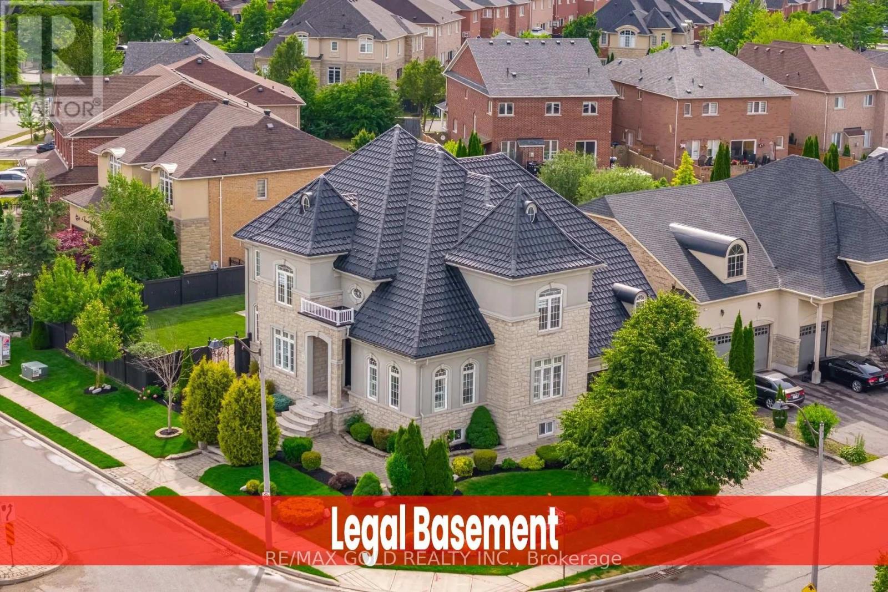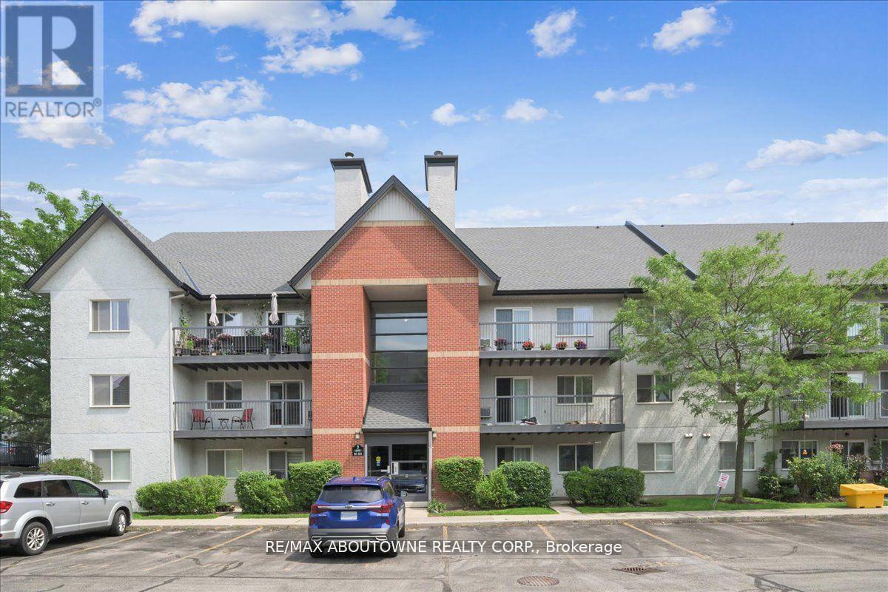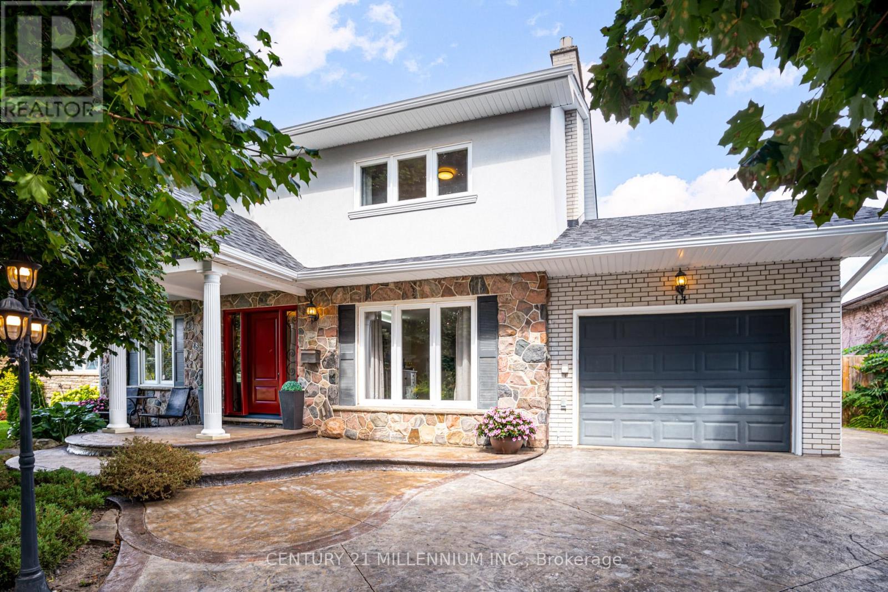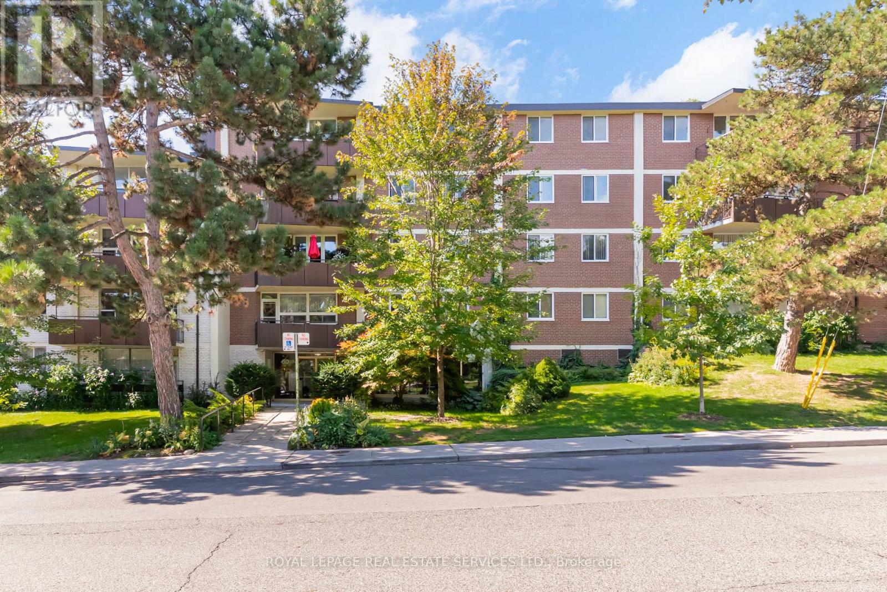3302 Granite Gate
Burlington, Ontario
Lovingly maintained and upgraded family home situated on a central yet quiet location of Alton Village! Boasting a highly functional open concept layout, this immaculate home has a sizeable kitchen with a large island, upgraded cabinets, backsplash, pot lights, stainless steel appliances, gas stove and ample counter space with granite tops. From the large dining area, walk out to the private backyard with a sizeable composite deck and pergola. Relax or entertain in the bright, spacious great room with lots of windows, smooth ceilings, pot lights, hardwood, and gas fireplace. Upstairs, the primary bedroom includes a large walk-in closet and a 5pc-ensuite with glass enclosed shower and separate bathtub. Three more sizeable bedrooms and a convenient laundry room complete the 2nd floor. The fully finished basement has a large open concept recreation area, bathroom, lots of storage and a cold room. Enjoy the added convenience of the double garage with direct access from the kitchen. Perfect family home with rare, large backyard in Alton. Close to amenities, schools, parks, and transit. Must see! (id:60365)
2202 - 3220 William Coltson Avenue
Oakville, Ontario
Welcome to the highly sought-after Upper West Side Condos in North Oakville. This stunning penthouse suite offers 2 spacious bedrooms and 2 full bathrooms, designed with modern living in mind. Enjoy the convenience of 1 parking space and 1 locker, along with keyless entry, smart home technology, and concierge security service for peace of mind. Being a penthouse, this suite boasts 9ft ceilings and larger doors, creating a sense of openness and sophistication throughout. Step inside and be impressed by over $23,000 in upgrades including sleek quartz countertops, upgraded cabinetry, stylish laminate flooring, pot lights in the kitchen, custom backsplash, an upgraded sink, and top-of-the-line stainless steel appliances. Internet is also included for your convenience. The open-concept layout flows seamlessly, filled with natural light, and opens to breathtaking penthouse views of acres of lush greenspace. This luxury building is equipped with outstanding amenities to enhance your lifestyle: a fully outfitted fitness centre, elegant party rooms, inviting lounges, a rooftop patio with BBQs, and even a convenient pet wash room. Whether entertaining or relaxing, every detail has been thoughtfully designed. The location is second to none nestled in a vibrant community with close proximity to top-rated schools, shopping, restaurants, and quick access to Highways 403 and 407, making commuting effortless. This is a rare opportunity to own a beautifully upgraded penthouse in one of Oakville's most desirable developments. Perfect for professionals, downsizers, or anyone seeking a modern, maintenance-free lifestyle without compromise. (id:60365)
161 Riverview Street
Oakville, Ontario
This stunning 3-bedroom, 2-bath home is perfectly situated just steps from the lake and Shell Park, offering an exceptional lifestyle surrounded by nature. The welcoming foyer features a decorative entry door and double closet, leading into a fully renovated kitchen (2023) with premium stainless steel appliances, custom backsplash, oversized sink, and tile flooring. The bright dining room with crown moulding and hardwood floors flows into an open-concept living room with a walkout to the backyard. Upstairs, the sunlit primary bedroom offers mirrored double closets, while the additional bedrooms feature hardwood floors and ample storage. The finished basement adds extra living space with a large rec room, pot lights, hardwood floors, and a modern 3-piece bathroom. This prime location places you within walking distance of scenic trails, lush parks, and serene natural areas, with Bronte Harbours vibrant waterfront, boutique shops, and renowned restaurants just minutes away. This is lakeside living at its finest. (id:60365)
3408 Trelawny Circle
Mississauga, Ontario
A beautifully maintained and thoughtfully upgraded home in a desirable Mississauga Lisgar community. This spacious property offers modern updates and times charm, perfect for families seeking comfort and convenience. Recent upgrades include a brand-new furnace (2024), new dishwasher (2024), and a 200 AMP breaker (2022) for peace of mind. The home features pot lights throughout bedrooms, living room and family room (2022) along with ceiling fans in all bedrooms (2022) for year round comfort. The finished basement was extensively updated in 2022, with new flooring a modern washroom, and the addition of a second room, offering flexible space for a bedroom, office, or recreation. Outdoors, enjoy an extended living area with a deck freshly restrained (2025) perfect for entertaining. This home combines quality updated with everyday functionality, making it truly move-in ready. Don't miss your chance to own this gem! (id:60365)
2000 Peak Place
Oakville, Ontario
Welcome to 2000 Peak Place,an executive family residence nestled in River Oaks,one of Oakvilles most coveted neighbourhoods. Situated on a child-friendly cul-de-sac and backing onto a tranquil ravine,this exceptional property offers over 4,500 sqft of beautifully finished living space,featuring 5 bedrooms and 5 bathrooms.The main level features hardwood flooring,a dramatic great room with soaring 17-foot ceilings and a gas fireplace,a cozy front living room,and a thoughtfully designed mudroom with main floor laundry,all combining comfort and functionality.The kitchen is well-appointed with California shutters,stainless steel appliances,a JennAir oven,and a professional-grade chefs stove,ideal for everyday living and entertaining.It opens to an informal dining area with backyard views and a sliding door to the rear deck,in addition to a separate formal dining room,perfect for hosting guests or family dinners.Upstairs,the second level offers three generous bedrooms and two full bathrooms,including a spacious and serene primary suite.The third floor includes two additional bedrooms and a full bath,perfect for teens,guests,or nanny quarters.The newly renovated lower level extends your living space with a custom kitchen featuring quartz countertops,bar fridge,and bodega wine fridge,as well as a gas fireplace,enclosed office with glass doors,and a sleek bathroom with a large custom glass shower.The open layout provides flexible space for a home theatre,games area,or lounge.Step outside to a private backyard retreat complete with an inground pool,expansive rear deck,large stone patio,and a BBQ area with natural gas hookup,the perfect setup for outdoor entertaining.A stone driveway and double-car garage provide ample parking and strong curb appeal.Located near top-rated schools,parks,trails,shopping, and major commuter routes,2000 Peak Place offers the perfect balance of space,lifestyle,and location.A rare opportunity in one of Oakvilles most established communities. (id:60365)
59 Morra Avenue
Caledon, Ontario
Welcome to 59 Morra Avenue in Bolton, a beautifully maintained townhome offering comfort, space, and a functional layout in one of Boltons most desirable communities. The main floor features a warm and inviting open-concept design with hardwood flooring in the main living areas. The combined living and dining space flows seamlessly into a bright kitchen with ample cabinetry and direct access to the backyard perfect for everyday living and entertaining. Upstairs, you'll find three generously sized bedrooms, ideal for families or those needing extra space. The primary bedroom includes a walk-in closet and large windows that let in plenty of natural light. The fully finished basement provides valuable additional living space, perfect for a home office, rec room, gym, or play area adaptable to suit your lifestyle. Located in a family-friendly Bolton neighbourhood, close to parks, schools, shops, and all the conveniences of downtown Bolton, with easy access to Highway 50 and major commuter routes, this is a fantastic place to call home. (id:60365)
2 Belleville Drive
Brampton, Ontario
Aprx 4200 Sq Ft!! Come & Check Out This Upgraded & Freshly Painted 3 Car Tandem Garage Detached House With Stone & Stucco Exterior, Built On A Premium Corner Lot With Full Of Natural Sunlight. Comes With Fully Finished Legal Basement With Separate Entrance Registered As Second Dwelling. Main Floor Features Separate Family Room, Sep Living & Sep Dining Room. Hardwood Floor & Pot Lights Throughout The House. Huge Den & 3 Pc Full Washroom On The Main Floor. Upgraded Kitchen Is Equipped With Quartz Countertop, Brand New S/S Appliances & Center Island. Second Floor Offers 4 Good Size Bedrooms & 3 Full Washrooms. Master Bedroom With 5Pc Ensuite Bath & Walk-in Closet. Finished Legal Basement Offers 3 Bedrooms, Kitchen & 2 Full Washrooms. Separate Laundry In The Basement. Fully Upgraded House With Brand New Tiles In Kitchen, Breakfast Area & Foyer. 9 Ft Ceiling On The Main Floor & Basement, Metal Roof, Beautifully Landscaped, Brand New Laundry (Both On Main Floor & Basement). New AC 2.5 Ton (2024), Furnace (2024). (id:60365)
4196 Treetop Crescent
Mississauga, Ontario
Turnkey Home in Family-Friendly Erin Mills Crescent! Welcome to this beautifully maintained 3-bedroom, 3-bathroom home located in the highly sought-after Erin Mills neighborhood, just minutes from the University of Toronto Mississauga (UTM) campus. * This charming residence features freshly painted walls (2025) and a new roof (2022) for your peace of mind. Updated in 2023, the basement boasts heated floors and a built-in water filtration system for enhanced comfort and convenience. The renovation included thoughtful upgrades such as pot lights, porcelain tiles, 6-inch baseboards, crown molding, smooth ceilings, and modern slate bathroom walls. Enjoy a functional layout with a side entrance to the yard, an illuminated walkway, new landscaping. * Close to UTM Campus , top-rated schools, Erin Mills Town Centre, public transportation, and major highways. (id:60365)
5186 Ravine Crescent
Burlington, Ontario
The one you've been waiting for! Beautiful lush ravine setting for this detached 3 bed , 3 bath Royale model by Mattamy Homes in the Orchard with bonus upper level office area and finished basement . Approx 2700 sq feet of finished living space. Enjoy coffee on the front porch or family gatherings in the professionally landscaped, fenced backyard with wisteria covered pergola, deck and flagstone walkway overlooking the forest. Large eat in kitchen with butcher block island and stainless steel appliances open to cosy family room featuring hardwood floors. Open concept dining and living room also with hardwood. Upstairs is a generous primary room with walk-in closet and updated spa-like ensuite with double sinks, soaker tub and separate shower. Main 4 piece bathroom services the other two large bedrooms. Bonus upper level office or reading nook. Smooth ceilings, potlights. Finished lower level with extra bedroom, rec room, laundry with work space. Plenty of storage space. Don't miss out on this quiet family friendly crescent close to schools, parks, shopping, restaurants and easy highway access. Say Yes to the address! (id:60365)
921 - 1450 Glen Abbey Gate
Oakville, Ontario
Priced lower than comparables for its size! Very spacious 3 bedroom, 2 bathroom condo apartment located in prime Glen Abbey area of Oakville. Large living room has wood burning fireplace and access to balcony with large storage closet. Kitchen is has convenient opening to dining room. Handy laundry in condo. Primary bedroom has ensuite bathroom. Two other bright and roomy bedrooms. Walking distance to Abbey Park High school, the new Oakville Hospital, shopping and trails. Conveniently located close to Oakville Go Station, and QEW and 403. (id:60365)
14 Greystone Crescent
Brampton, Ontario
This stunning modern home, located in the highly sought-after Ridgehill Manor community of Brampton, offers impeccable design and craftsmanship with no detail overlooked. Simply move in and enjoy a lifestyle of comfort and luxury. Step into a true entertainers paradise featuring a professionally landscaped backyard that looks straight out of Homes & Gardens magazine. Highlights include a 16' x 32' heated in-ground pool, seamless stamped concrete surfaces, and a breathtaking loggia with a cathedral ceiling, built-in BBQ, surround sound, and TV connectivity. The impressive exterior continues with a double-width patterned concrete driveway accommodating six vehicles, a 1.5-car garage, and a custom covered front porch. Inside, you're welcomed by a spacious foyer with a frosted glass closet door and refined finishes throughout. The oversized, modern kitchen is a chefs dream, showcasing two-tone custom cabinetry, a large island with breakfast bar, commercial-grade gas cooktop with high-end exhaust system, and stainless steel appliances. The open-concept living and dining area boasts upgraded engineered hardwood flooring and a sleek gas fireplace. Generously sized bedrooms feature refinished hardwood floors and built-in closets with organizers. The luxurious primary ensuite bath offers a spa-like experience with heated flooring, double sinks, and a large glass-enclosed shower. In total, the home offers four fully renovated bathrooms. Additional upgrades include: premium millwork and interior doors, updated electrical and plumbing systems, energy-efficient vinyl windows, stucco exterior with added insulation, tankless water heater, and central air conditioning. The lower level provides a stylish and functional retreat, with luxury vinyl flooring, a spacious fourth bedroom, a modern three-piece bath with a separate shower, and a well-appointed laundry room.This is a truly turn-key property that blends elegance, functionality, and comfort. A must-see, shows 10+++ (id:60365)
221 - 80 Coe Hill Drive
Toronto, Ontario
Welcome to this spectacular corner unit, featuring a sleek, modern renovation and an abundance of space. This two-bedroom plus den easily convertible to a third bedroom is located in a low-rise, co-ownership building known for its lush green surroundings and friendly, established community. Step inside and be impressed by a flawless blend of design and functionality. The home is brightened by smooth ceilings, dimmable pot lights, and double-glazed windows with integrated and roller blinds. Beautiful German light oak vinyl plank floors flow throughout the space. The chef's kitchen is a showstopper, with extensive cabinetry and expansive quartz counter-tops, while the dining room boasts a custom-made wooden accent wall. The sparkling bathroom is a rare find, featuring a window, heated towel racks, and a washer and dryer that vent to the outside. Storage is plentiful thanks to multiple closets with organizers and custom-built wooden crates over the radiators. You'll love the convenience of ground-floor access, offering both a rare private entrance through the balcony and quick entry via the back door in the hallway. Grenadier Villas is a friendly and engaged co-ownership community with live-in superintendents in both buildings. This location is a true commuter's and walker's paradise. You'll be steps away from High Park and the lake, Swansea Public School, a community center, a library, and the shops and restaurants of Bloor West Village. With a bus stop at your door, a short walk to the subway or streetcar, and easy access to highways, getting around is a breeze. (id:60365)


