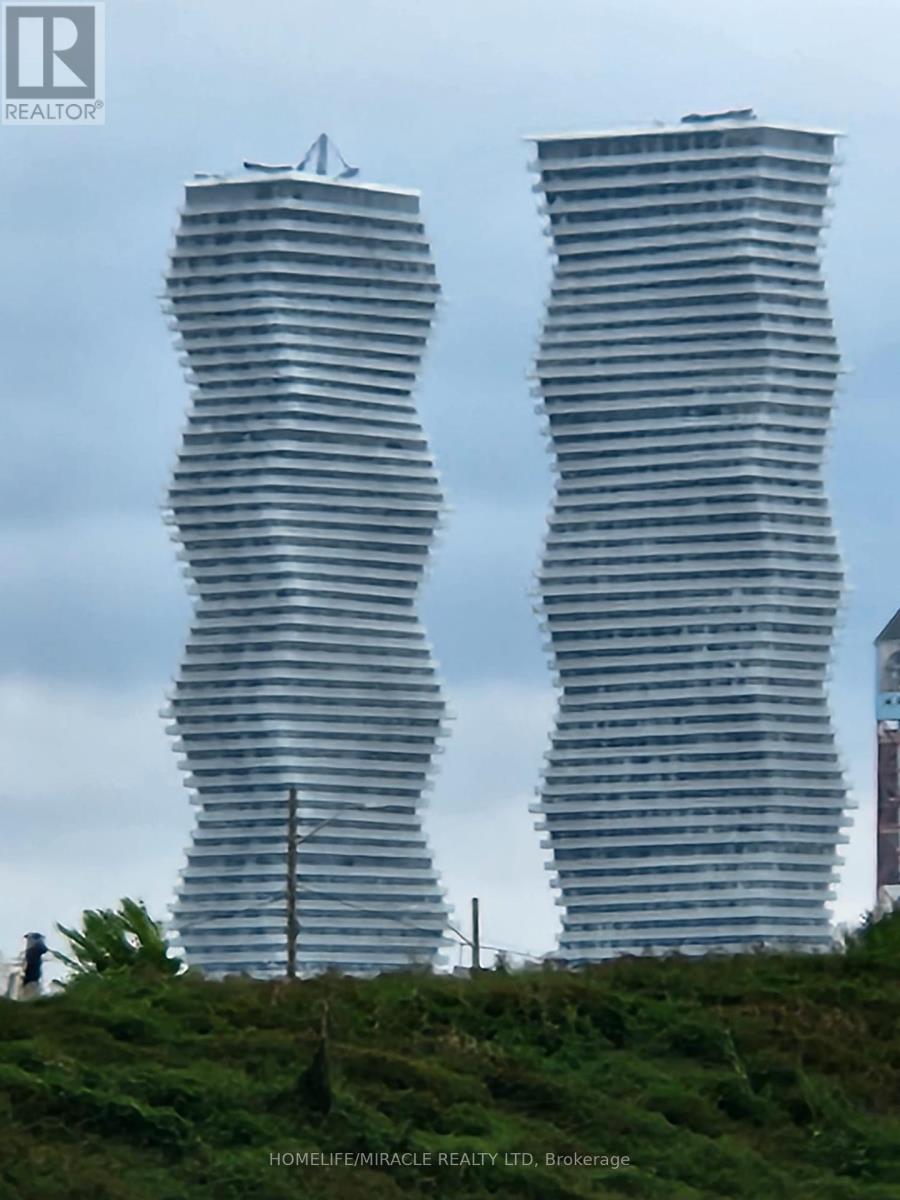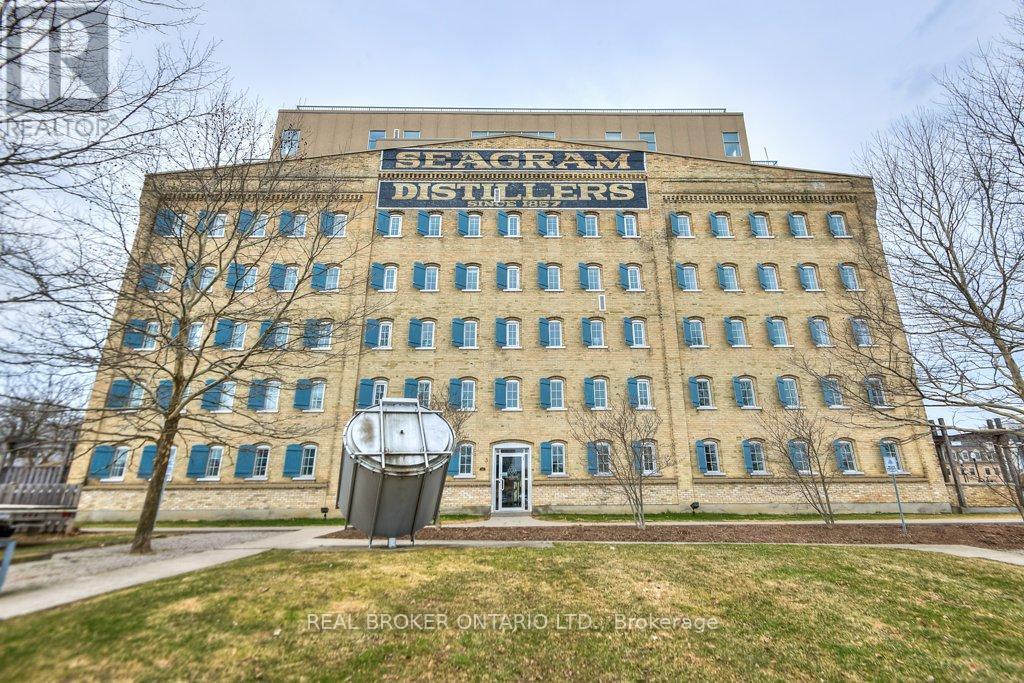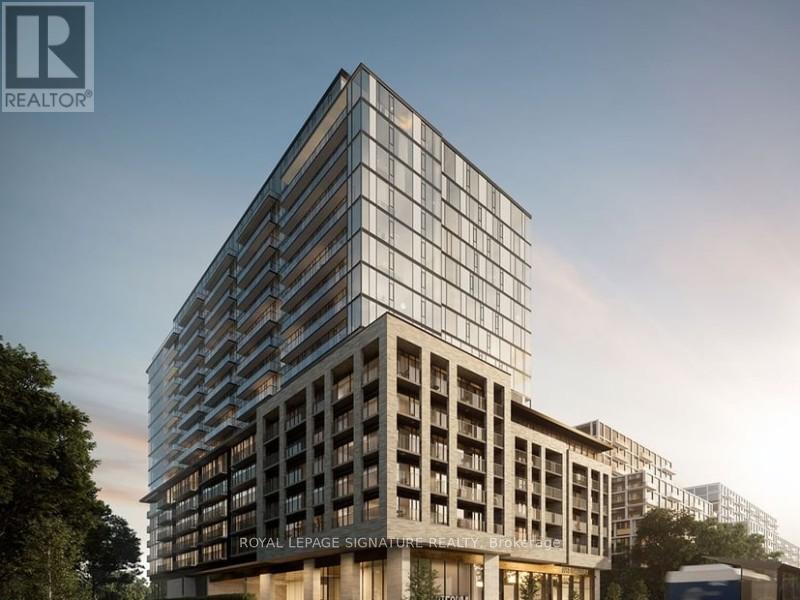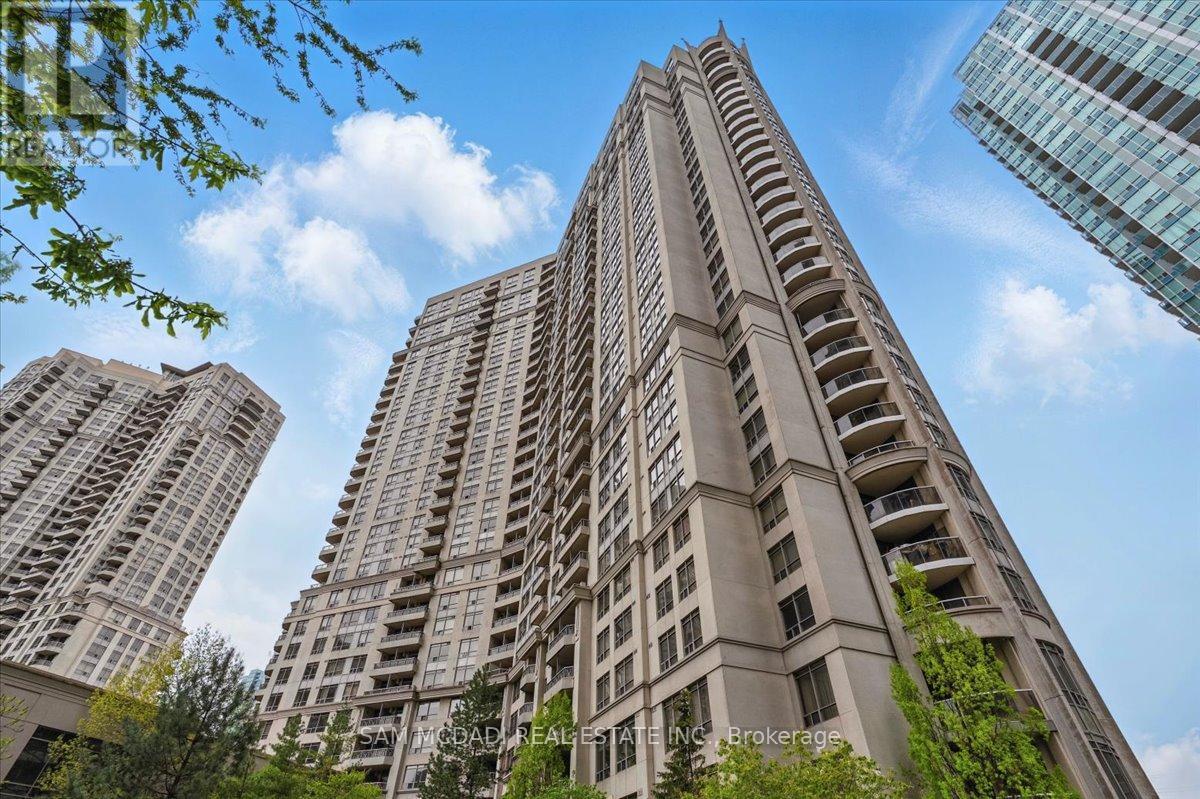2806 - 50 O'neill Road
Toronto, Ontario
Rodeo Drive Condos located at the upscale Shops at Don Mills. Very bright unobstructed 1 bedroom comes with a parking spot and owned storage locker. Over 70 restaurants and luxury local & international retail stores at your door step to chose from. Walk to the Metro Grocery, McEwan Fine Foods, Sephora, Anthropologie, or enjoy lunch at the famous Eataly. Walk over to the Cineplex VIP movie theater or grab a coffee by the park. There is always something to do with many outdoor dining options and more. This is a must see in person place to fully grasp the experience. (id:60365)
707 - 110 Charles Street E
Toronto, Ontario
Luxury Living At One Of Toronto's Premier Addresses, The X! Ultra Modern Two Bedroom Corner Plan With Floor To Ceiling Windows! Unit Is Meticulously Finished & Includes A Custom Kitchen With Pull Out Dining Room Table, Custom Lighting & Wood Floors Throughout + Overlooking The Sleek Outdoor Pool Deck. Walk To All The Conveniences Of Downtown Living With Shops, Restaurants, Markets & TTC Nearby + Resort Style Amenities & 24Hr Concierge! Parking & Locker Included! (id:60365)
1703 - 18 Kenaston Gardens
Toronto, Ontario
Located in the upscale Bayview village area, this high floor suite offers stunning unobstructed panoramic views from the private balcony and the bedroom! Its open concept layout with large windows bathes the space in natural light. This spacious 720 sq ft suite is renovated with brand new laminate flooring, two brand new bathroom vanities, brand new stacked washer and dryer, new LED ceiling light fixtures, freshly painted walls, doors, baseboards and kitchen cabinets. Outstanding features include a kitchen with granite countertop, new faucet & brand new stainless steel fridge and stove, a large den enclosed with French doors offering versatility as a private home office or an occasional guest bedroom, two full baths, bedroom with ensuite bathroom. Enjoy incredible amenities, including indoor pool, exercise room, party room, billiard room, 24-hour concierge and ample underground visitor parking. Its unbeatable location offers unparalleled convenience of daily living - 2 minute walk to Bayview subway station, short walk to supermarket (Loblaws) & trendy Bayview Village shopping centre, restaurants, banks & Rean park. It is just minutes away from Highways 401 too! One parking and one locker are included! (id:60365)
4308 - 3883 Quartz Road S
Mississauga, Ontario
Experience Living on Top of the World. Panoramic Views never seen before. Unmatched Mississauga Living! Brand new 1 Bed Den with modern amenities This bright functional layout features 9 ceilings, upscale flooring, and spacious open concept living with modern finishes. Luxurious amenities include a fitness center, salt water pool, movie theatre, 24 Hour Security, Minutes from Square One Mall, Go Transit, 401, 403 & Future LRT! The ultimate lifestyle hub while being in the heart of Mississauga. It does not get better than this. (id:60365)
15 Upper Canada Drive
Erin, Ontario
If space is what you are looking for, then look no further! Drive up the long driveway into this huge 0.8-acre lot, full of privacy and lovely landscaping. Wander up the front walkway to the double door entrance and walk into over 2,900 square feet of above grade space. Floor to ceiling windows bring in all the warm sunlight with 9-foot ceilings for open, airy living. Open combination of dining and living room with gleaming hardwood floors. Kitchen is as functional as it is beautiful with quartz counters and stainless-steel appliances. Lots of room for a kitchen table that walks out to the patio or into the warm, cozy family room. Also on the main floor is a powder room, laundry and mudroom to garage. A super cool private little porch is accessed from the front hall. Upstairs is an enormous primary and ensuite, plus walk-in closet. 3 more generous bedrooms and a full bath. The basement is just ready for your creative juices to flow. Perched up high in this family friendly neighborhood, only 40 minutes to the GTA and 20 to the GO train. Small town living in a big space! **EXTRAS** AC (2023), Freshly Painted Throughout (2024), Roof (2022), Quartz Countertops in Kitchen (2016), Deck (2015) (id:60365)
202 - 3 Father David Bauer Drive
Waterloo, Ontario
Historic Charm Meets Modern Living in Uptown Waterloo Owned and loved by the same couple for 16 years, this unique two-level loft in the iconic Seagram Lofts offers a rare blend of history, style, and location. Featuring a spacious upper-level primary bedroom with sitting area, plus a main floor bedroom or flex space, this home adapts to your lifestyle whether you need a guest room, office, or creative studio. The updated kitchen opens to the living area and Juliette balcony, filling the space with natural light and Uptown charm. Soaring ceilings and original loft details showcase the buildings character, while modern finishes ensure comfort and function. This unit includes a rare combination of one garage space and a second surface parking spot. Enjoy exceptional amenities: fitness centre, rooftop patio with BBQs, party room, guest suite, and secure bike storage. Located in the heart of Uptown, youre steps from boutique shopping, cafés, restaurants, the ION LRT, Waterloo Park, the Perimeter Institute, and the citys tech and university districts. Whether youre downsizing, investing, or seeking a stylish urban home, this loft delivers space, location, and a vibrant community right at your doorstep. (id:60365)
2308 - 2495 Eglinton Avenue W
Mississauga, Ontario
Welcome to Daniels Kindred Condos, where luxury, comfort, and convenience meet in the heart of Central Erin Mills. This spacious 900 SqFt, 2 Bedroom, 2 Full Bathroom suite offers an open-concept layout with 9' ceilings, expansive windows, and premium finishes that fill the home with natural light. The modern kitchen is equipped with stainless steel appliances, quartz countertops, backsplash, and a breakfast bar, seamlessly blending style and functionality.Enjoy the perfect balance of indoor and outdoor living with a private balcony, ideal for morning coffee or evening relaxation while taking in serene views. Both bedrooms are generously sized with large closets, while the bathrooms feature upgraded fixtures and finishes. Additional conveniences include in-suite laundry, digital thermostat control for heating and cooling, and a dedicated storage locker.Residents enjoy world-class building amenities, including a 24-hour concierge, fitness centre, yoga studio, co-working space, games room, party room, outdoor terrace with BBQs, childrens playground, and pet spa.Live steps away from Erin Mills Town Centre, Credit Valley Hospital, top-rated schools, parks, UTM, and Sheridan College, with easy access to Highways 403, 407, QEW, and Streetsville GO Station for seamless commuting.This is your opportunity to lease a premium residence in one of Mississaugas most desirable and family-friendly communitieswhere vibrant city living meets peaceful retreat. (id:60365)
314 - 86 Dundas Street E
Mississauga, Ontario
Elevated Living at Artform Condos Modern 1 Bedroom + Den Suite in Cooksville. Step into stylish urban living with this thoughtfully designed 1 bedroom + den condo at the brand-new Artform Condos. This bright and functional suite features sleek laminate flooring, a modern kitchen with stainless steel appliances, kitchen island, quartz countertops, and ample storage. The open-concept layout is ideal for entertaining, while the spacious den complete with a sliding door offers the perfect space for a home office or guest bedroom. Enjoy in-suite laundry, 2 full bathrooms, a large balcony for outdoor relaxation, and the comfort of a well-appointed living space. (id:60365)
3028 - 3888 Duke Of York Boulevard
Mississauga, Ontario
Located in Mississauga's vibrant City Centre, 3888 Duke of York offers the ultimate urban lifestyle with unmatched convenience in an amenity-rich neighbourhood. Step outside to a walker's paradise surrounded by Square One Shopping Centre, Celebration Square, Sheridan College, and an endless selection of dining, cafes, and entertainment. Commuters will appreciate easy access to the GO Station, MiWay Transit, and major highways. Inside the Ovation towers, residents enjoy state-of-the-art amenities including: 24-hour concierge, a car wash, movie theatre, bowling alley, a fitness centre, indoor pool, and an expansive rooftop terrace with BBQs and landscaped gardens. This spacious 3-bedroom, 2-bath suite boasts a thoughtfully curated living space with an open concept layout and offers comfort for families or professionals. Floor-to-ceiling windows and a private balcony showcase breathtaking city and sunset views. The kitchen features stainless steel appliances and ample cabinetry, while the spacious primary retreat boasts a walk-in closet and a 4-piece ensuite. Perfectly positioned on the sub-penthouse level for quiet enjoyment and panoramic vistas, this beautiful unit also includes two parking spots and one locker, and all utilities included in the maintenance fees! Do not miss out on this offering! (id:60365)
540 Bob O Link Road
Mississauga, Ontario
Meticulously designed on a sprawling 100' x 180' lot in the renowned Rattray Park Estates, this modern palatial beauty has been crafted with the utmost attention to detail. The well-manicured grounds encircle this home, offering 9,300 square feet of total living space with natural light radiating through expansive windows and skylights. The open-concept floor plan features prodigious living areas with soaring ceiling heights, enhanced by surround sound, illuminated LED lighting, hardwood and porcelain floors, and a Cambridge elevator accessible on all levels. Step into your gourmet kitchen, designed with a large centre island, honed porcelain counters, high-end appliances, and a butlers servery station with a walk-in pantry. The elegant family room is anchored by a striking porcelain gas fireplace that draws the eye upward, adding a sophisticated and intriguing touch. The main floor primary suite includes a luxurious five-piece ensuite with heated floors, a large walk-in closet, and a walk-out to your private patio. Upstairs, four well-appointed bedrooms each feature walk-in closets and private ensuites. This remarkable smart home also boasts: a dedicated office, a nanny and guest suite, a three-tier theatre, radiant heated floors in the basement, a second kitchen, a Control4 security system, a 400-amp electrical panel, a hot tub, multiple balconies, a twelve-car driveway, and more. The beautifully landscaped backyard is pool-sized, offering endless possibilities for outdoor living and entertaining! (id:60365)
2002 - 5 Michael Power Place
Toronto, Ontario
Location! Location! Location! Welcome to unit 2002 5 Michael Power Pl. Experience luxury living in this stunning 2 bedroom condo apartment with 2 bathrooms. Elevate your lifestyle in this stunning corner unit, boasting breathtaking views of the city skyline and lake through floor-to-ceiling windows and open balcony. Newley comprehensive renovation and new painting, this move-in-ready haven features sleek laminate flooring, stylish Union lighting fixtures, and modern conveniences. Enjoy the epitome of urban living with luxury amenities, 24-hour concierge and security, and seamless access to Islington Station, TTC, and GO. With its prime location just minutes from major highways and surrounded by parks and schools, this incredible opportunity awaits. The open-concept kitchen shines with GE appliances, granite countertops, and stunning lighting fixtures, while the convenience of 1 parking and 1 locker, with ample visitor parking. (id:60365)
8915 Heritage Road
Brampton, Ontario
Luxury custom 5 + 1 Bedroom + legal basement (2+1) bedroom beautiful home. 2 car garage + 4 car driveway parking. Legal Basement walk up with 2 + 1 bedrooms. Stone front + double door entry, main floor 10' ceiling, 8' high door, custom kitchen with built in appliances, quartz countertop in the kitchen & all the washrooms with frameless glass showers, all the bedrooms with ensuite, custom gas fireplace, all the washroom fixtures are upgraded. Close to 401 & 407. 2 Bedroom, 1 washroom & Den with custom kitchen legal basment apartment. Must see! (id:60365)













