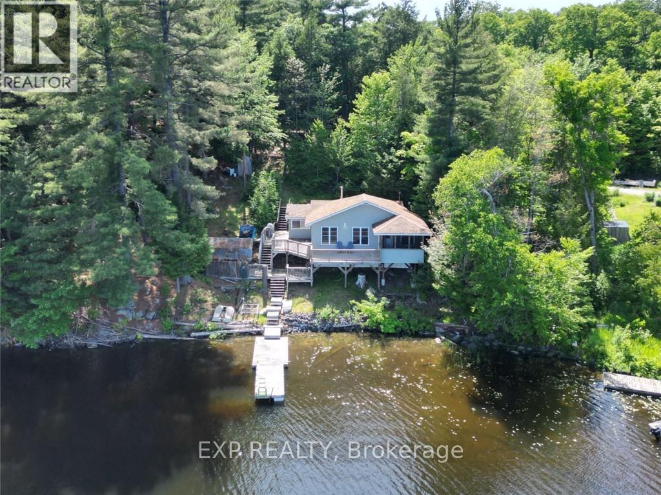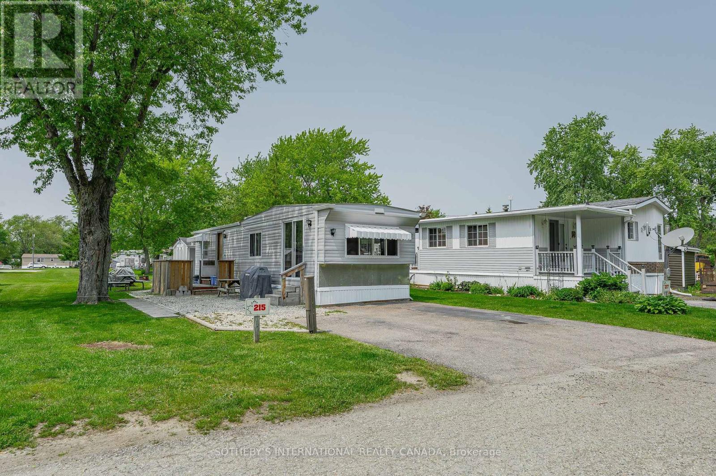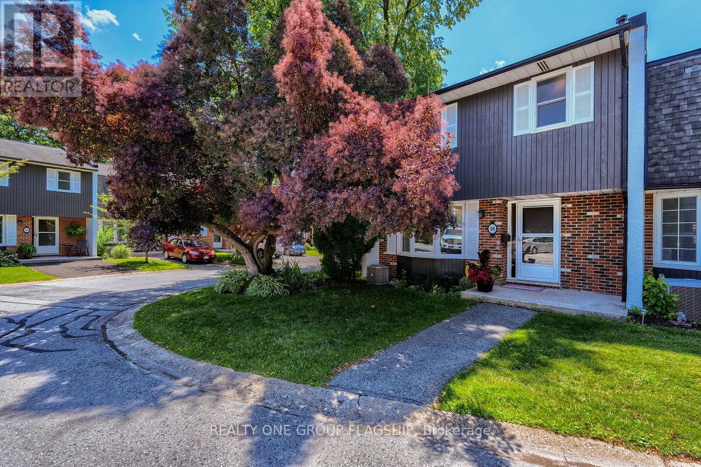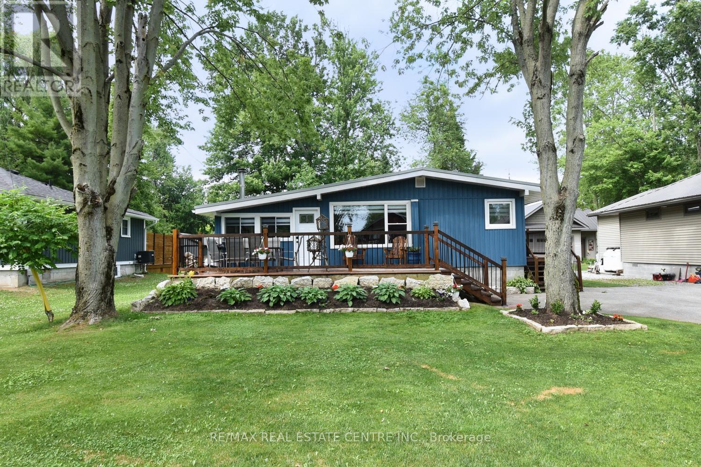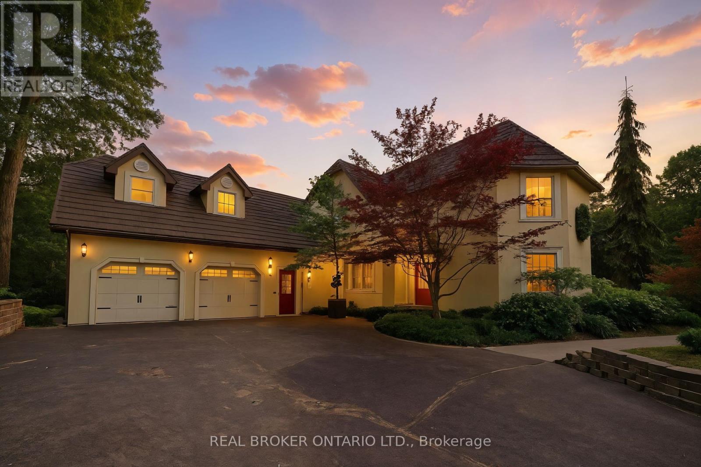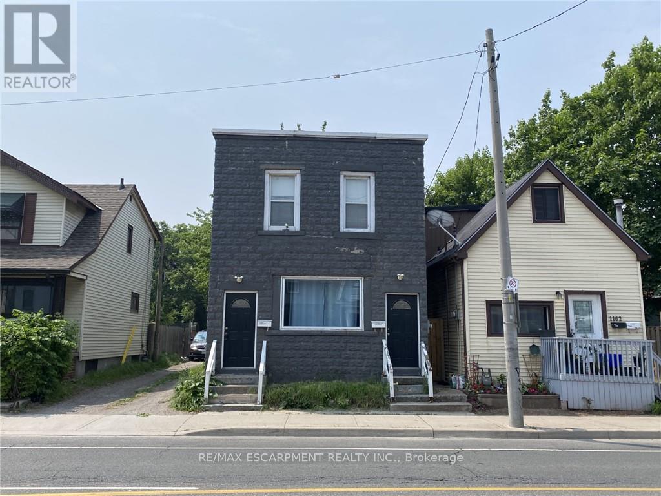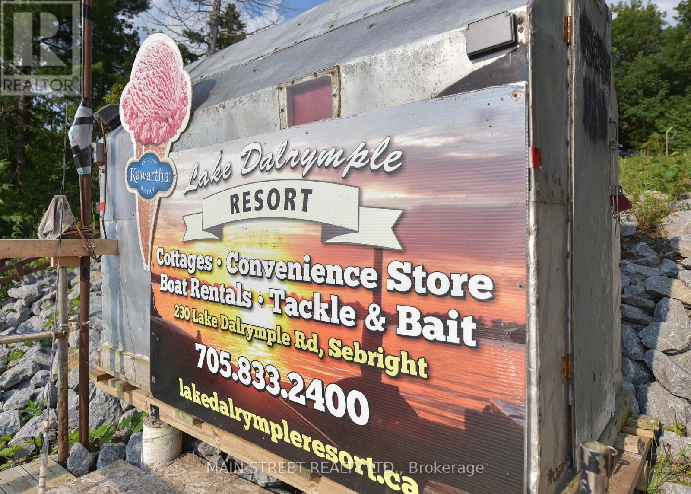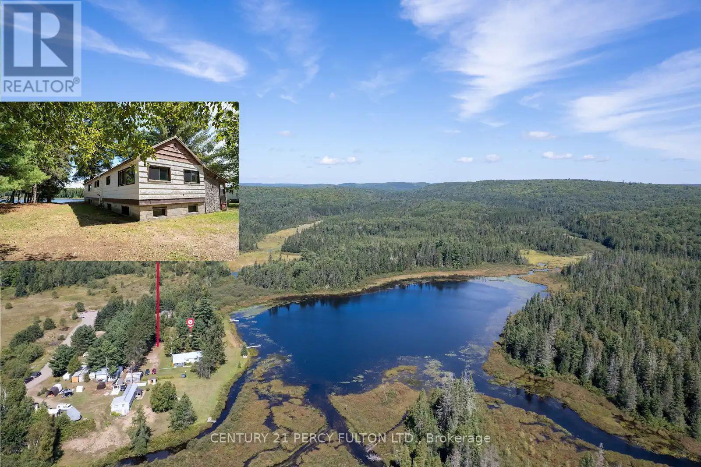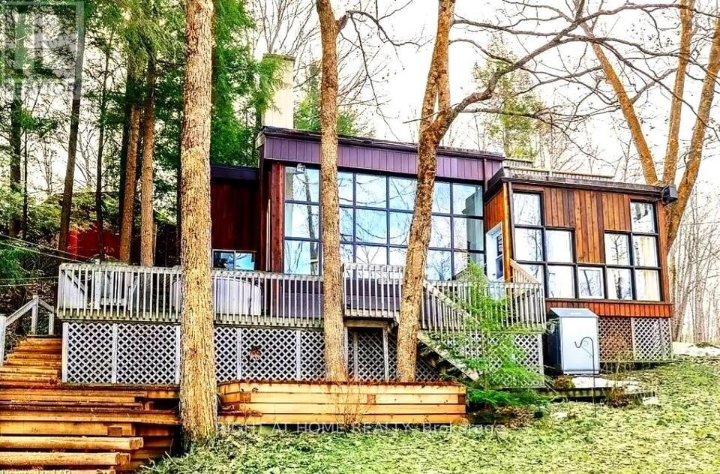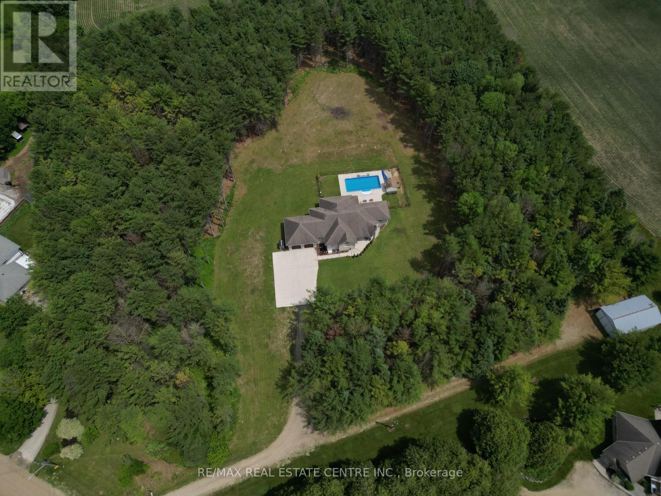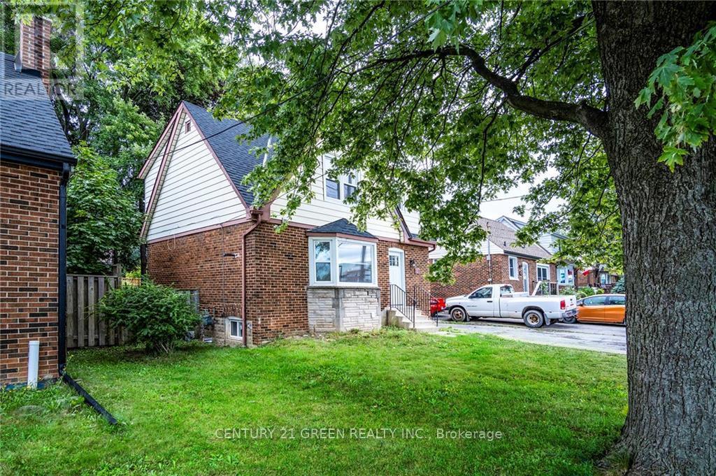44e Deep Bay Road
Parry Sound Remote Area, Ontario
44E Deep Bay Rd - In unorganized township. Cozy 3-bedroom, 1-bathroom four-season fully furnished cottage on the serene shores of popular Memesagamesing Lake! This charming retreat offers over 900 sq. ft. of rustic comfort with a beautiful pine interior, perfect for year-round getaways. Nestled amidst towering pines, the cottage features a warm living area with a wood-burning fireplace, a functional kitchen, and stunning lake views from the screened-in porch and large wrap around deck. Accessible by car in warmer months and by snowmobile in winter, this idyllic property is ideal for outdoor enthusiasts seeking fishing, boating, and snow-filled adventures. This lakeside gem is your perfect escape from the city. (id:60365)
215 - 580 Beaver Creek Road
Waterloo, Ontario
Welcome to 580 Beaver Creek Road Unit 215. This modular home is located on a quiet road within Green Acre Park in Waterloo - minutes from Universities, St. Jacobs, major highways and Laurel Creek Conservation. This home offers 452 sq. ft. of living space with one bedroom and one bathroom. Entering the home, living room and kitchen greet you for an open concept floor plan. With windows throughout allowing lots of natural light to shine through. Sliding doors off of the living room make it accessible to the yard. Steps away, you will find the bedroom and a three piece bathroom. The exterior space leaves plenty of room for outdoor dining, lounging and entertaining- picnics and a fire pit. Notable updates include freshly painted, newer floors, newer bathroom and plumbing, newer electric water heater and fridge. Enjoy the comforts of 10 month seasonal living (park closed Jan and Feb) with a turn key home, surrounded by nature, old growth trees and a spacious lot. Green Acre Park features a community swimming pool, a games room, a catch and release fishing pond for plenty of outdoor activities. This property is the perfect getaway for the ultimate cottage feel with the modern convenience of amenities around the corner and ample visitor parking. Monthly Land Lease fee $935.17 includes water & taxes (park closed Jan & Feb). (id:60365)
38 - 77 Linwell Road
St. Catharines, Ontario
Welcome to Linwell Manor. Located in the lovely Neighborhood of Lakeport. This end unit Townhouse Features 4 Bedrooms, a Bright eat-in Kitchen, Large Dining Room open to a Spacious Living Room with Hardwood Floors, Wood Burning Fireplace, Sliding Patio Door Leading to a Fenced Yard. The Second Floor Offers a Large Master Bedroom with 3 Other Spacious Size Bedrooms & a 5 Piece Bathroom with Double sinks. Parking Spot Located Directly Behind the unit with Access through the Fenced Yard. Just steps away from Port Dalhousie, Shops, Marina, Restaurants, Bars, Schools & Major Highways. (id:60365)
5 Ralph Street
Norfolk, Ontario
Welcome to 5 Ralph Street, Turkey Point Your Perfect Year-Round Beachside Retreat!Nestled on a quiet private cul-de-sac, this newly renovated 3-bedroom, 1-bathroom bungalow is just a 3-minute walk to the beautiful sandy shores and warm waters of Turkey Point Beach. Situated on a generously sized 55' x 115' lot, this charming home offers approximately 1,280 sq. ft. of living space, making it ideal for year-round living or as a relaxing vacation getaway. Step inside to discover a bright, updated interior featuring fresh paint, new flooring, pot lights, a completely renovated kitchen and 4-piece bathroom, and new appliances. The open-concept living area is perfect for entertaining, and the home is equipped with efficient split air conditioning/heating wall units for year-round comfort. Enjoy your morning coffee on the large front deck, or unwind in the enclosed gazebo, which is conveniently accessible from the rear of the home. The exterior boasts a new raised block foundation (lifted 4 ft), upgraded decking and railings, professional landscaping, and outdoor lighting. Located in the heart of Ontarios South Coast, Turkey Point offers a laid-back lifestyle with sandy beaches, excellent fishing, and close proximity to amenities just 1520 minutes away. Whether you're looking for a full-time residence or a seasonal escape, 5 Ralph Street has it all. Dont miss your opportunity to own a turnkey home in one of Norfolk Countys most desirable lakeside communities! (id:60365)
200 Elora Street S
Minto, Ontario
Step into this warm and inviting 4-bedroom, 1.5-bath, 2-storey home in the heart of Harriston, where timeless charm meets modern comfort. Imagine summer evenings entertaining friends on the spacious 82x132 lot, kids playing in the yard, or sipping your morning coffee on the new concrete patio. Inside, the home has been tastefully updated with a full interior repaint, brand new roof and eavestroughs, and beautifully renovated bathrooms - all done in 2023, so you can move right in with peace of mind. Located close to schools, the hospital, scenic walking trails, and all of Harristons local amenities, everything you need is just minutes away. Harriston is a welcoming small town with a strong sense of community, great local shops, and events year-round, perfect for families and anyone looking for a quieter lifestyle. Plus, you're only an hour from Waterloo, Kitchener, and Guelph, making commuting easy. Whether you're a first-time buyer or growing your family, this home offers space, comfort, and a place to truly call your own. (id:60365)
17 Lee Arn Court
Norfolk, Ontario
Welcome to this beautifully updated estate home on over half an acre in the quiet community of Lynedoch, just minutes from Delhi. Set on a private cul-de-sac and perched on a hill, this 3,265 sq.ft. residence offers exceptional living space along with a detached 740 sq.ft. guest house and a stunning in-ground pool (2022). Built in 1992, the home has been extensively upgraded and meticulously maintained. The grand foyer with a circular staircase sets an elegant tone. The formal living room features hardwood flooring, a custom colonial mantel, and gas fireplace. A chefs kitchen includes JennAir appliances, granite counters, and a bright breakfast area with patio walk-out. The spacious family room boasts cathedral ceilings and skylights, while a main floor office offers high-speed internet access, perfect for working from home. A powder room and main floor laundry complete the level. Upstairs, the octagonal master suite is a private retreat with high ceilings, a gas fireplace, and a renovated five-piece ensuite with a double vanity, large glass shower, and whirlpool tub. A private guest wing above the garage includes two additional bedrooms. The detached guest house is fully equipped with its own furnace, A/C, and a three-piece bathideal as an in-law suite, Airbnb, or home office. The gated property features mature gardens, patios, a pergola, and a large driveway with extra parking beside the oversized double garage. Major updates include a steel roof (2010), stucco exterior (2017), windows (2015, 2017), hardwood floors (2022), epoxy garage flooring (2013), and updated fireplace and mantel (2014). Additional features: Miele washer/dryer (2013), fridge (2017), dishwasher (2017), microwave/convection oven (2014), water softener (2013), UV light and filter (2018), cistern (2013), well pump (2019), irrigation (2017, 2019), central vac (2021), and water heater (2019). A truly move-in-ready home with luxurious features in a peaceful setting. (id:60365)
1164 Cannon Street E
Hamilton, Ontario
Fabulous TURNKEY Investment Opportunity! LEGAL Duplex & A Great Investment or PERFECT for a First-Time Home Buyer! Live In One Unit & Rent the other (Upper Unit Presently Already Rented for $1400/month + utilities). Main floor unit presently assigned parking space at back. Back door from main floor unit to back yard/parking. Ample parking on side-streets. Main floor unit can be rented for approximately $1800/month + utilities. Separate Entrance to Both Units w/Separate Hydro Meters. Both Units fully renovated in 2016! Air Conditioned! Newer Kitchens, Bathrooms, Floors & More! 2 Stainless Steel Stoves, Microwaves & Fridges, 2 Washers/Dryer, Elf's. Steps to Ottawa St, Shopping & all Amenities! Don't miss this one! (id:60365)
20 - 230 Lake Dalrymple Road
Kawartha Lakes, Ontario
From the bottom up this is a well maintained and thoughtfully improved bungalow. The crawl space is professionally insulated with foam and there is a rubber barrier to cover the ground, Two electric outlets and heater if required for winter comfort. The state of the art Generator has back up emergency outlet in case of power failure(Generac). the space is also equipped with a sump pump. Home was reinsulatated for year round comfort. All windows, soffit and fascia were replaced recently. Snowplowing is available in winter. The home is serviced with water from the communal system and is serviced by a septic tank. Winter activities include ice fishing, skiing and snowmobiling. Trail is nearby. Seller is including quality air conditioning unit. all surfaces are easy to maintain and the neutral decor is inviting The front deck overlooks the sports area and the playground. Also a sheltered gathering area for group events. Visitors parking is available, along with the store, a restaurant and access to the Lake, docks and boats. This is a congenial family atmosphere. There is shopping in Brechin ,Orillia and lovely farmers markets surround. Many families return to Dalrymple area year after year and have come to fish and play for generations There are community halls and libraries. . The Couchiching conservancy has nature trails and bird watching Fishing is famous here and many friendships develop from common interests. Dalrymple sunsets are glorious and photographed shamelessly. Perfect event to watch while sitting at the front door at days end. Over and above all ,the house is a newer metal roof for complete peace of mind.. Whether you decide to keep this home for your own use or work with the Front desk to earn extra money on your investment, this could be a great experience. This is one of the few year round dwellings.Bonus boat.motor and trailer, just serviced. (id:60365)
100 B Baragars Road
Hastings Highlands, Ontario
**NOTE: THE PROPERTY IN FACT FRONTS ON ELLOTS LAKE - PLEASE SEE THE MAP & PHOTOS** This Spacious Cottage Is An Outdoor Enthusiast Dream. Situated On A Quiet Serene Nearly Private Lake & Surrounded By Large Pines. Only 4 Cottages On The Lake & The Remaining Shoreline Consists Of Beautiful Untouched Crown Land. Large Windows In The Cottage Provide A Sun-Filled Open-Concept Living Area Offering A Clear, Open View Of The Lake While The Kitchen Is Open To The Livingroom Providing That Same View. Three Bedrooms Including A Large Primary & Plenty Of Space For Storage Complete The Main Floor. Just Add Your Own Finishing Touches & With Some Updating You'll Have A Place For Your Family To Enjoy For Years To Come. Rare Full Basement - Partial Block & Partial Poured Concrete Is Unfinished & Offers Endless Potential. Huge Garage & Workshop On The Property Plus A Separate Storage Container Offers Plenty Of Storage. The Added Bonus Is That The Property Is Located A Mere 5 Minute Walk To The Hastings Heritage Trail - A Significant Part Of The Incredible Hastings Highlands Trail System Offering A Four-Season, Multi-Use Recreational Trail Following An Old Railway Line. This Trail System Offers Almost 120 Miles Interconnected Trails In Total & It's Full Of Beautiful Scenic Sights. A Popular Destination For Snowmobilers & ATV Riders It's Also Pet Friendly & Accessible For Hiking, Snowshoeing, Cross-Country Skiing, Horseback Riding, Biking & Mountain Biking. In Addition A Small Stream From The Lake Provides Access To Canoe Or Kayak To Beautiful Lake St. Peter & Lake St Peter Provincial Park. Please Note - The Tub & Vanity Are In Place However Connection To The Existing Plumbing System Is Required. (id:60365)
# 10 - 1326 Windermere Road
Muskoka Lakes, Ontario
Welcome to your dream getaway on one of Muskoka's most picturesque and expansive lakes. This charming 4-bedroom, 2-bathroom cottage is nestled on a beautifully treed 0.5-acre lot with 100 feet of pristine waterfront, offering the perfect blend of relaxation, recreation, and natural beauty. Step inside to discover cozy elegance with soaring 20-foot ceilings in the living room, floor-to-ceiling windows, and a wood-burning fireplace that creates a warm and inviting atmosphere. Enjoy panoramic lake views and unforgettable sunsets from your spacious open-concept living, dining, and kitchen area. The well-appointed kitchen flows seamlessly into the dining area, with a walkout to a large deck, perfect for entertaining or simply soaking in the serene surroundings. Unwind in the 6-person hot tub while overlooking the water, or head down to your 50 ft floating dock, ideal for kayaking, fishing, or swimming. With nearby hiking, biking, and ATV trails, and world-class golf just minutes away, this location is a true four-season playground. Ideally situated just 15 minutes from both Bracebridge and Huntsville, you will enjoy convenient access to all the amenities while still feeling worlds away (id:60365)
230 South Water Street
Wellington North, Ontario
Welcome to the kind of home that wraps you in warmth the moment you arrive where the quiet hum of nature surrounds you, and life naturally slows down. Tucked away on a storybook 5.68-acre forested lot in the heart of Mount Forest, this 7-bedroom bungalow is so much more than a house. Its a peaceful retreat, a place to gather, and a home that grows with you through every season of life. From the moment you step inside, you'll feel the care and intention behind every detail. The main floor offers 4 spacious bedrooms and a den, with a bright, open-concept layout designed for connection and ease. Two inviting living spaces provide room to relax, unwind, and host effortlessly. The kitchen complete with a breakfast bar is the heart of the home, where slow mornings, casual dinners, and midnight chats unfold. Oversized windows flood the space with light and offer tranquil views of the surrounding forest, creating a seamless connection between indoors and out. Step outside, and you'll find a true backyard paradise: a sparkling in ground pool with a waterfall feature, nestled amongst towering trees for total privacy. Whether its lazy summer afternoons with the kids or cozy evenings with friends under the stars, this space is designed for moments that matter. Downstairs, the possibilities continue. A fully finished 3-bedroom, 3-bath apartment with a separate garage entrance offers incredible flexibility ideal for extended family, guests, or income potential. There's also a large recreation room thats perfect as a home theatre, games room, or your own creative sanctuary. The 25 x 40 ft workshop is a great bonus offering endless potential for projects, storage, or business needs. Set in the welcoming and tight-knit community of Mount Forest, where nature, charm, and connection meet, this home offers the best of all worlds. Here, memories are made, seasons are savoured, and every chapter feels like coming home. (id:60365)
87 West 5th Street
Hamilton, Ontario
Location, Location! This Recently Upgraded and Immaculately Maintained 5-Bedroom Detached Home Offers the Perfect Blend of Comfort, Style, and Functionality. Ideal for Families or Investors! Located Within Walking Distance to Mohawk College and St. Joseph's Healthcare. Features a Fully Finished Basement with a Separate Side Entrance Great Potential for In-Law Suite or Rental Income. Numerous Recent Updates Include: Energy-Efficient Windows (2020), Basement Renovation (2020), Modern Appliances (2020), Furnace & A/C (2016), Roof Shingles (2019), Electrical Panel Upgraded to 200 Amps (2020), and Refinished Hardwood Floors (2020). Truly a Turn-Key Property in a Prime Location Just Move In and Enjoy! Buyer Has the Option to Assume the Existing Tenant, Equally Good for the Investor as well as the End-User. (id:60365)

