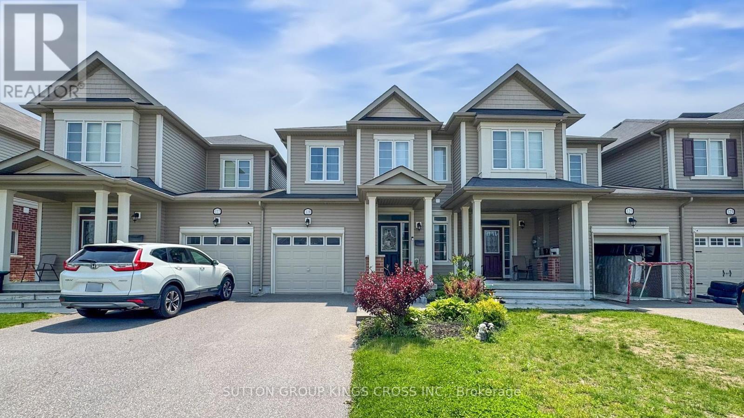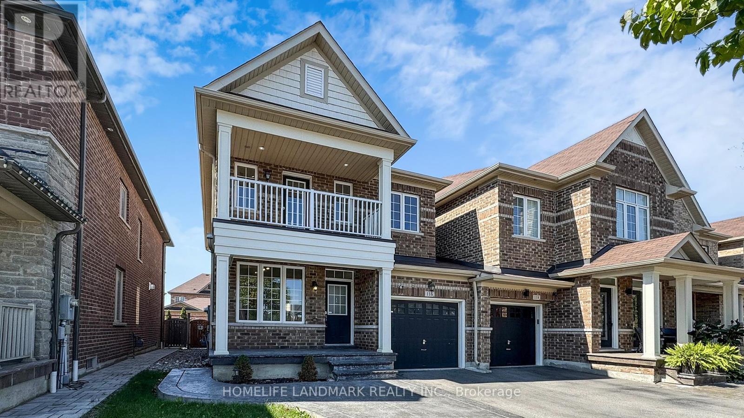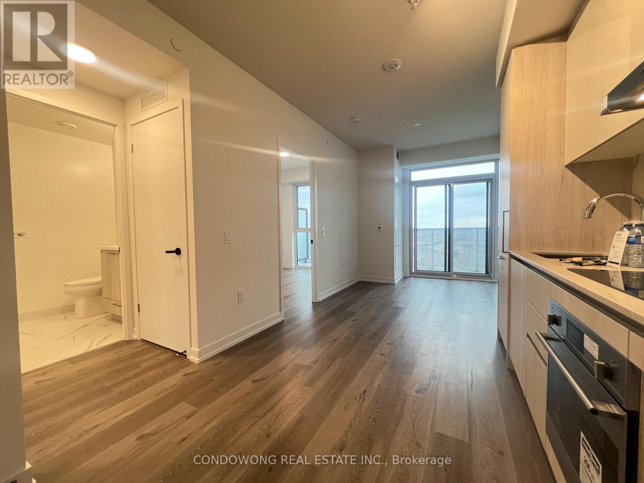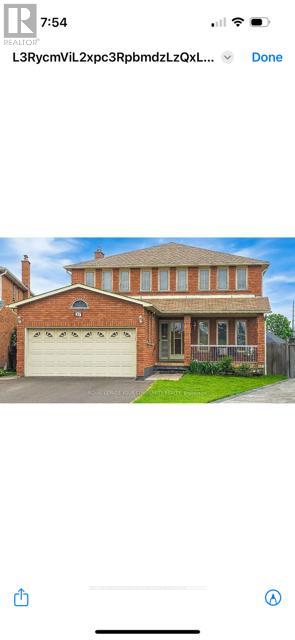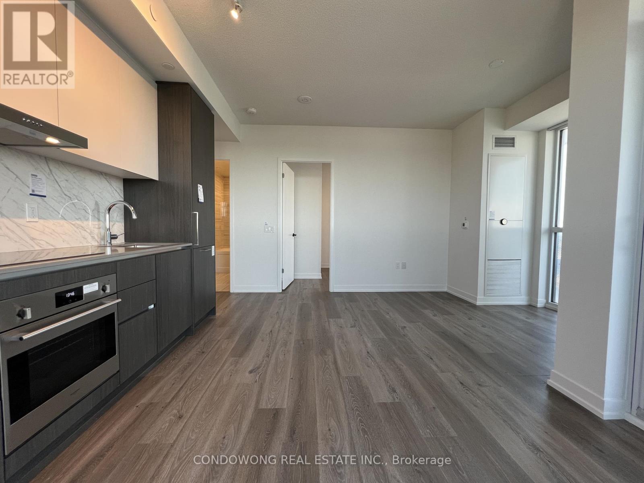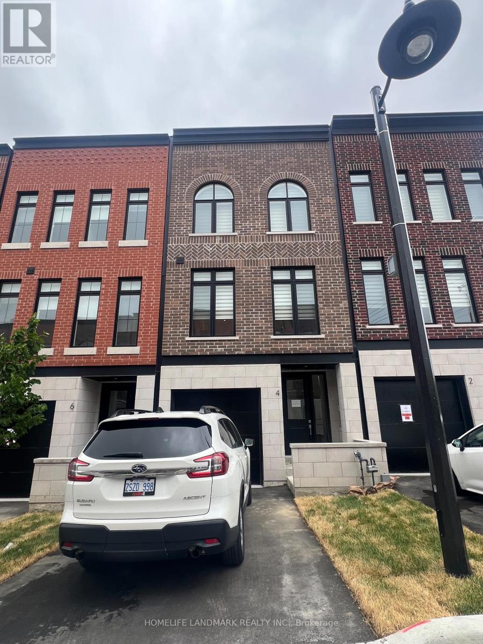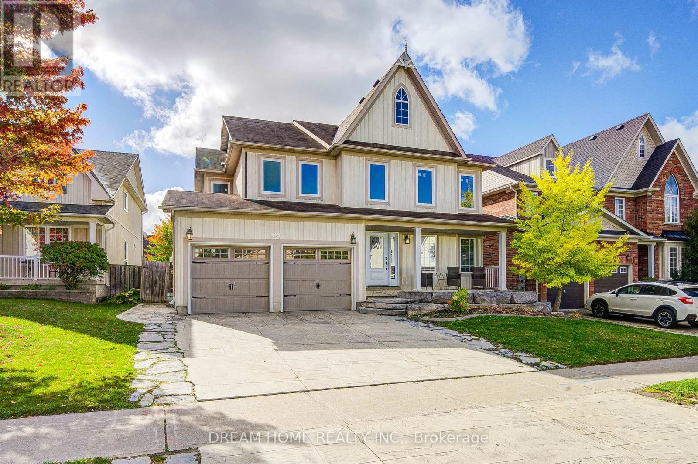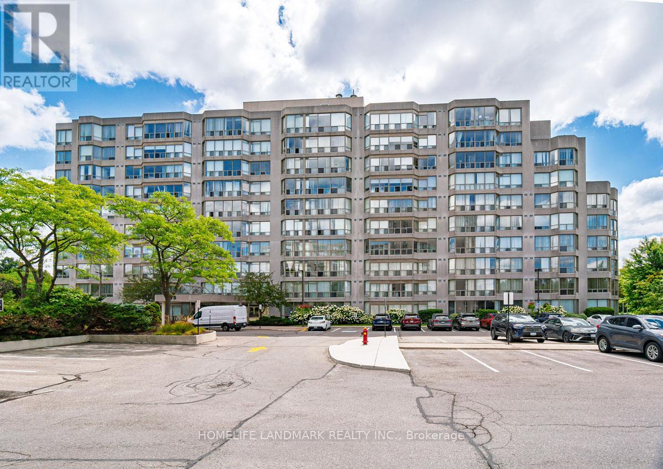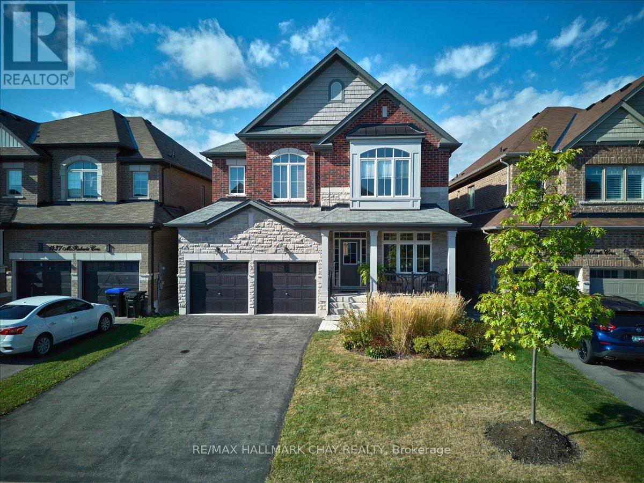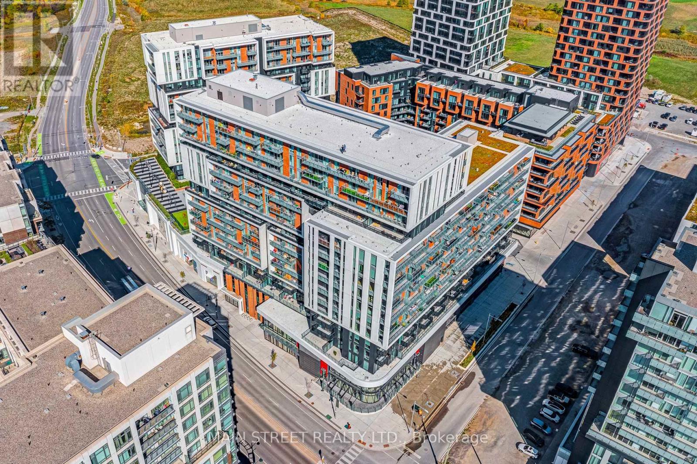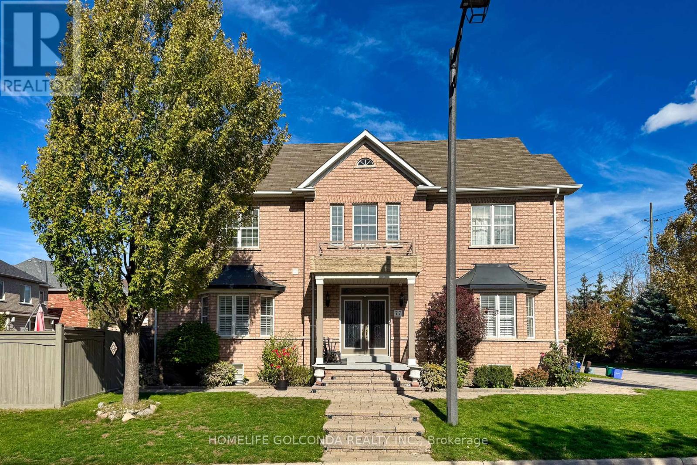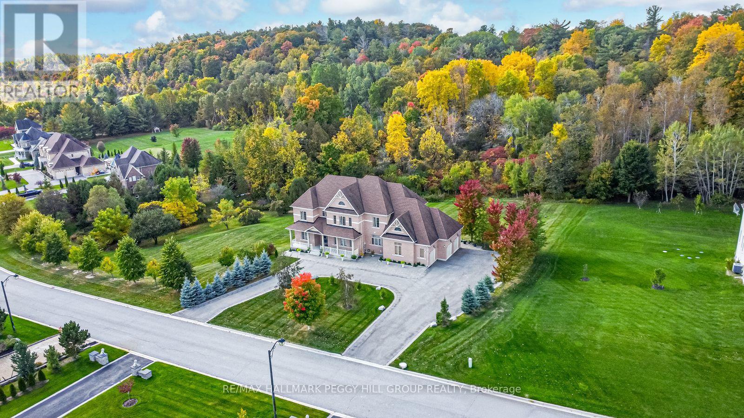119 Wagner Crescent
Essa, Ontario
Welcome to 119 Wagner Crescent, an upgraded, move-in-ready townhome in Angus sought-after 5th Line Lancaster community. The bright, open-concept main floor delivers seamless flow across kitchen, dining, and living spaces with 9' ceilings, stylish laminate, a sleek white subway tile backsplash, stainless steel appliances, and crisp California shutters, freshly painted in 2024 for a clean, modern look. A front-door camera adds everyday peace of mind. The fully finished basement (2022) expands your lifestyle with water-resistant vinyl flooring, a versatile kitchenette/bar, and a convenient 2-pc bath with rough-in for a shower perfect for movie nights, guests, or a teen retreat. Along with the basement is the private den, ideal for office, studio or guest use. Step outside to the 2022 backyard deck with enclosure and glass panels, creating an all-season, low-maintenance outdoor lounge. Upstairs, the primary suite is a private retreat overlooking open fields (no rear neighbours) with a spa-inspired ensuite featuring dual sinks and a walk-in shower. Two additional bedrooms and a full bath complete the level, plus a main-floor powder room for guests (4 baths in total). On a school bus route for streamlined pick-ups and drop-offs. Location checks every box: minutes to everyday amenities, schools, parks, and scenic walking trails along the Nottawasaga River; approx. 15 minutes to Barrie for commuting, dining, and shopping. Modern style, smart upgrades, security, and privacy this is the turnkey townhome you've been waiting for. (id:60365)
116 Pelee Avenue
Vaughan, Ontario
Welcome to this Lovely Home Nestled in a Family-Friendly Neighborhood. This Newly-Painted 3+1 Link Home (Only Garage Wall not Detached) Presents Hardwood Flooring and New Pot lights on the Main Floor and is Protected with Security Film on all Windows and Doors on the First Floor, Lots of Natural Light and Storage Space. Recent Upgrades Feature New Smooth Ceilings with Contemporary Lights and New Premium Laminate Flooring on Second Floor; Fireplaced Family Room with French Glass Doors to the Back Yard--Next to the Laneway Creates more Privacy; Open Concept Kitchen Highlights Double Sink Granite Top Island and All Stainless Steel Appliances; Solid Oak Stair and Railing all the Way Up; Primary Bedroom Offers High Coffered ceilings, Walk-in Closet with Organizers, and Large Ensuite with Double Sink Vanity; Second Bedroom Boasts Walk-out to the Wide Railed Balcony above the Porch; Second Floor Laundry Room Brings you all the Convenience; Finished Basement Features a Big Recreation Room, One Bedroom, One Den, and 3-Pc Washroom, Creating More Fun Space for Family; Fenced Backyard Professionally Finished with Interlock and Natural Slate Stone Steps; Enjoy the Sunshine and Coffee at Interlocked Backyard or on the Cozy Balcony; No Sidewalk, the Front Offers a Widened Concrete Driveway that Can Fit 3 Cars. This is a Must-see for all First-time Buyers, a Family, or an Empty Nester. 4 Minutes Walking to Pope Francis Catholic School and the Local Park; New Plaza with Longo's and Banks Nearby! Close to Hwy27 and Hwy427... (id:60365)
2910 - 225 Commerce Street
Vaughan, Ontario
Brand new never live in Modern 1-bedroom suite at 225 Commerce St in the heart of Vaughans Transit City community. Features include floor-to-ceiling windows, and a sleek kitchen with built-in appliances. Enjoy premium building amenities such as a fitness centre, party room, guest suites, and 24-hour concierge. Steps to Vaughan Metropolitan Centre subway station with easy access to Hwy 400, 407, and 7. Close to Vaughan Mills, Canadas Wonderland, shops, restaurants, and major offices like KPMG and PwC. The perfect blend of style, convenience, and connectivity. (id:60365)
37 Cabinet Crescent
Vaughan, Ontario
Recently renovated Beautiful Basement apartment Two Bedrooms, Two full Washroom, Two Parking , Minutes away from Hwy 27 , Hwy 427, Steps away from Walmart, Fortino, and other food stores and amentias, Separate entrance no carpet, separate laundry in basement Best location (id:60365)
1206 - 225 Commerce Street
Vaughan, Ontario
This 225 Commerce Street is a prominent high-rise residential complex in Vaughans Metropolitan Centre (VMC), developed by Menkes. It includes multiple towers commonly referred to as Festival Condos offering new, modern condominium units for rent. (id:60365)
4 Chestnut Court
Aurora, Ontario
Brand New 3 Bedroom, 4 Washroom, Walkout Basement, 2215 Square Ft, Smooth Ceiling Throughout, 10 Feet Ceiling on Main Floor of Kitchen, Living and Dining Room, 9 Feet Ceiling On Bedrooms, 625 Sf Large Rooftop Terrace, Private Backyard, 2 Parking, Extra Visitor Parking, Surrounded by Nature Trails, Close to highway 404, Aurora Go Train, Walmart, FarmBoy, Real Canadian Superstore, T&T Supermarket, LCBO, Marilyn Redvers Tennis Centre, Stronach Aurora Recreation Complex, Magna Golf Club, the list goes on.. Stainless Steele Appliances, Carrier C/A, Garage Remote, Pot Lights, Zebra Binds Installed. One Garage And One Driveway Parking, Visitor Parking. (id:60365)
23 Viscount Way
East Gwillimbury, Ontario
Welcome To The Vibrant And Community Of Mt. Albert! This Beautiful Home, The Heart Of The Home Is A Stunning Custom Kitchen With A Large Centre Island And Abundant Cabinetry. The Family Room Boasts A Striking Feature Wall, Gas Fireplace, And Plenty Of Pot Lights, Creating The Perfect Gathering Space. A Bright Main Floor Office Oversized Windows. The Spacious Primary Suite Offers A Luxurious 5-Piece Ensuite And Walk-In Closet. Step Outside To Your Backyard Retreat, With An In-Ground Saltwater Pool. (id:60365)
712 - 175 Cedar Avenue
Richmond Hill, Ontario
Client Rmks:This expansive 2-bedroom, 2-bathroom corner suite facing North-East with a view of swimming pool and tennis court with added solarium spans approximately 1336 sq. ft. and is bathed in natural sunlight. Step through an upgraded, modern kitchen featuring porcelain tiles and quartz counters. The primary suite offers a walk-in closet and 4-pc ensuite bathroom. Having a solarium ideal for home-office or gym. For recreation and wellness, enjoy access to a fitness centre, outdoor pool, tennis and squash courts and saunas-all within your building. Situated just a stroll from Go transit and local buses, and close to shopping, schools, parks, and dining, this home perfectly balances tranquil living with urban convenience. Don't miss this fusion of cofort, luxury and lifestyle in one exceptional condo home. (id:60365)
1433 Mcroberts Crescent
Innisfil, Ontario
NEXT-LEVEL LIVING IN INNISFIL! This impressive 3,097 sq. ft. family home offers 5 bedrooms, 4 bathrooms, and is loaded with quality upgrades and high-end finishes throughout. Enjoy cooking family meals in the gorgeous eat-in kitchen, featuring granite countertops, tiled backsplash, a centre island/breakfast bar, and stainless steel appliances including a gas stoveall open to the spacious living room for easy entertaining. Spend quality time with family and friends in the luxurious living room, highlighted by soaring 17-foot ceilings and a cozy gas fireplace. Host holiday dinners in the large formal dining room, and take advantage of the main-floor bedroomperfect for in-laws or overnight guests. A sizable den, powder room, and laundry room complete the main level. Upstairs, retreat to the magnificent primary suite, complete with a spa-like ensuite and two walk-in closets. A second primary suite offers its own full ensuite, while the two additional bedrooms share a convenient Jack & Jill bathroom. KEY FEATURES & UPGRADES: In-law-friendly main-floor bedroom. Wide-plank hardwood flooring throughout. Upgraded tile & lighting. 9 ceilings on main & upper levels. Oversized lookout windows for natural light. Abundant storage & closet space. Wood staircase with metal spindles. Unspoiled basement with rough-in bath & cold cellar. Brick & stone exterior with covered front porch. Double garage with openers & inside entry. 4-car paved driveway (no sidewalk). Newly fenced backyard with gates. Family-friendly neighbourhood, close to schools, parks, shops, marinas, golf, beaches, Hwy 400 & Friday Harbour Resort. A modern masterpiece with exceptional curb appeal the perfect blend of luxury, comfort, and convenience! (id:60365)
716 - 8119 Birchmount Road
Markham, Ontario
**Modern Luxury Living in the Heart of Downtown Markham** Experience sophisticated urban living in this beautifully designed 1+1 bedroom suite featuring 2 full bathrooms, soaring 9' ceilings and highly coveted south-facing exposure that fills the space with natural light. The versatile enclosed den with upgraded French doors can effortlessly function as a spacious second bedroom, home office, or guest suite - perfect for today's flexible lifestyles. The open-concept layout is elevated by premium finishes throughout including quartz countertops, stylish backsplash, upgraded light fixtures and doors, custom window coverings and so much more! The chef-inspired kitchen boasts a large centre island with soft-close cabinetry & built-in appliances combining practicality with sleek, modern design. Enjoy the convenience of two full bathrooms, including an upgraded primary ensuite as well as a large in-suite laundry area with ample storage. This gorgeous suite also includes a private south-facing balcony, one storage locker for additional space and a premium parking space located just steps to the elevator. Residents have access to exceptional building amenities such as a fully equipped gym, yoga studio, party room, theatre room, library, games room, guest suites, concierge, outdoor terrace, outdoor basketball court and ample visitor parking. Situated in one of Markham's most vibrant and walkable neighbourhoods, this condo is conveniently surrounded by many fantastic restaurants and cafés, Cineplex Cinemas, Whole Foods, LCBO, banks, shopping and the new York University Markham campus. It's only a short drive to Markville Mall, historic Unionville Main Street and offers easy access to GO Transit, Highways 404 & 407. Located within a top-ranking school district, this stunning suite is the perfect place to call home. Don't miss this rare opportunity to own in one of Markham's most sought-after communities. Some photographs have been virtually staged to showcase the space (id:60365)
77 Arco Circle
Vaughan, Ontario
Large Semi Home on a Large Lot, Ideally located in the Prestigious Maple Neighborhood of Vaughan. Looks and Feels like a Detached Home. Very Bright Open Concept Main Floor with Pot Lights with 9 ft Ceiling. Quarts Counters with Centre Island and Stainless Steel Appliances with Gas Stove, Samsung Bespoke Fridge and Top to Bottom Kitchen Cabinets. Walk Out to Fully Fenced Backyard with Landscaped Stone Patio. Direct Access to the Garage from the house. 5 Pc Ensuite Master Bedroom with Walk In Closet and Custom shelves. Fully Finished Basement and 2pc Bathroom. Flat ceiling Throughout the house. (id:60365)
102 Pine Hill Road
Bradford West Gwillimbury, Ontario
ESTATE HOME SHOWCASING OVER 5,100 SQ FT, IN-LAW POTENTIAL, LUXURIOUS FINISHES, TRIPLE GARAGE, & 2.33-ACRE LOT! Set on a prestigious 2.33-acre estate in The Shires Estates, Bradfords most distinguished country estate community inspired by the timeless charm of the English countryside, this stately all-brick home offers over 5,100 finished square feet of refined living. The impressive exterior showcases a circular driveway, a covered front porch with double doors, soffit lighting, and a triple garage with inside entry. A 20-foot cathedral ceiling, floor-to-ceiling windows, and a grand spiral staircase create a striking first impression, while 10-ft ceilings on the main level and 9-ft ceilings on the upper and lower levels enhance the homes scale. The custom kitchen features granite countertops, a large island, custom cabinetry topped with crown moulding, tile backsplash, stainless steel appliances, and a walkout to the deck. The main level also offers hardwood floors, a formal dining room, a living room with a gas fireplace and built-in cabinetry, two dens, and a laundry room. The generous primary bedroom showcases dual walk-in closets and a 5-piece ensuite with a soaker tub, glass-walled shower, dual vanity, and water closet, while three additional bedrooms feature private or shared ensuite access. The walkout basement provides excellent in-law capability with a kitchen boasting quartz countertops, an island, stainless steel appliances, a large rec room, two bedrooms, two full bathrooms, laundry, and a cantina. Backing onto a ravine with towering trees offering privacy, complete with a covered composite deck with glass railings, a lower-level patio, and an irrigation system. Additional highlights include a drilled well, water softener, filters, UV, reverse osmosis, HRV, high-efficiency furnace, central air conditioning, central vac, and a 200-amp electrical panel. A #HomeToStay of distinction where craftsmanship, scale, and setting exceed expectations. (id:60365)

