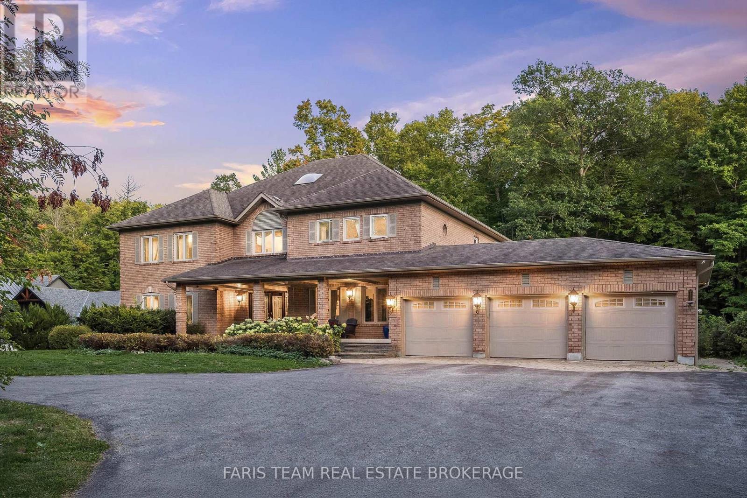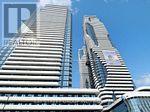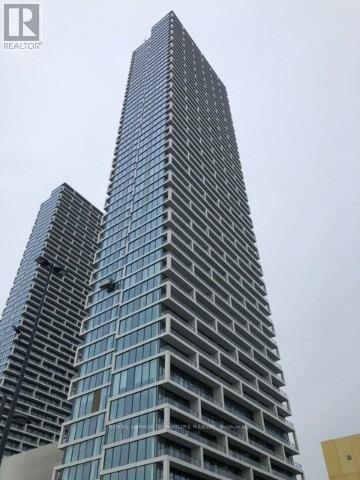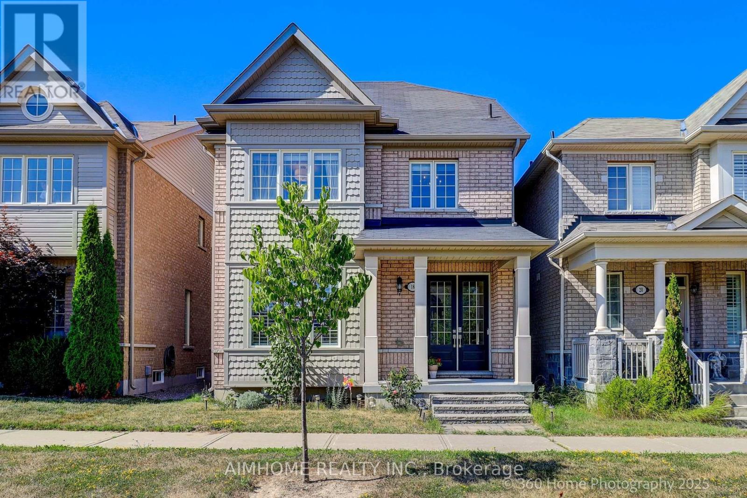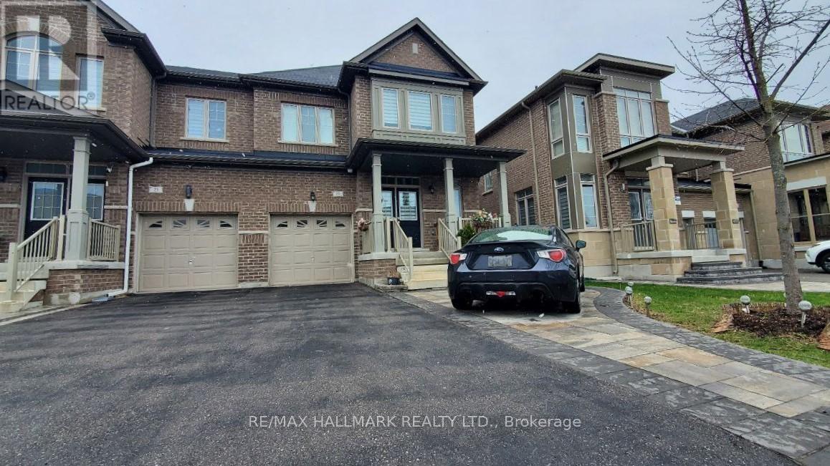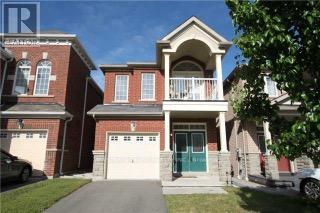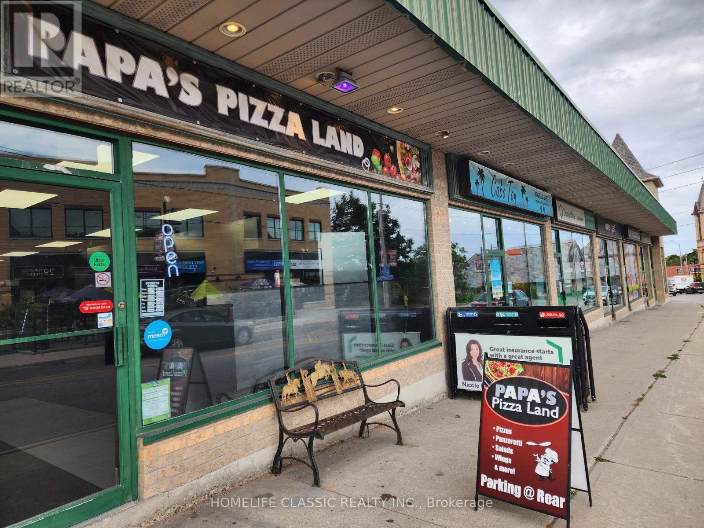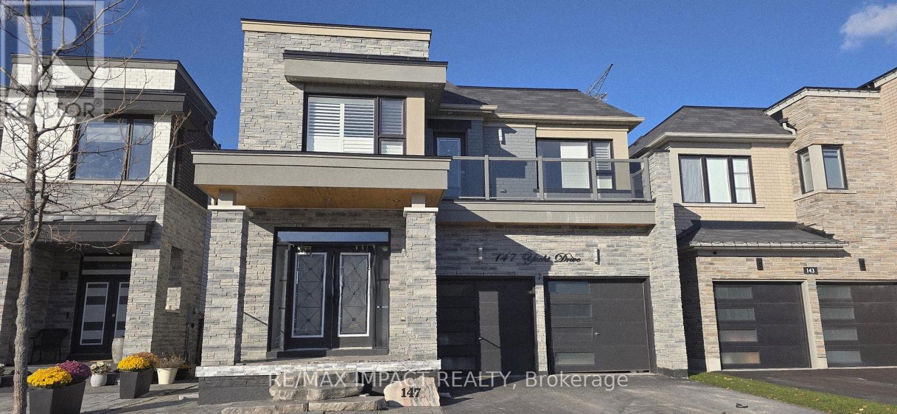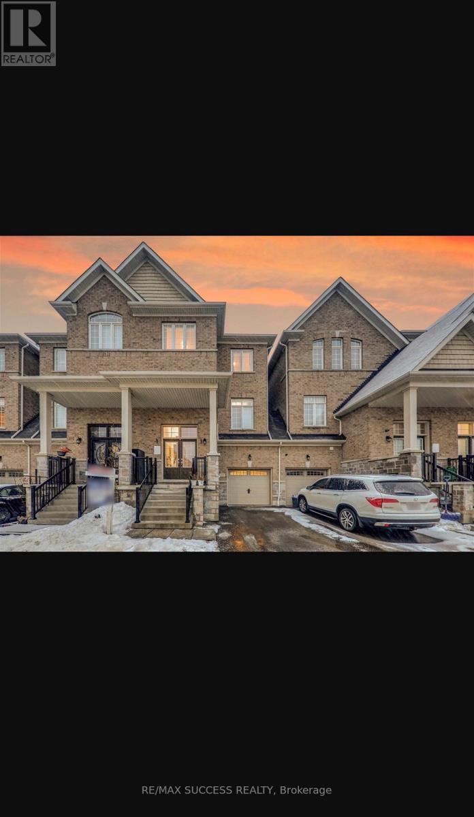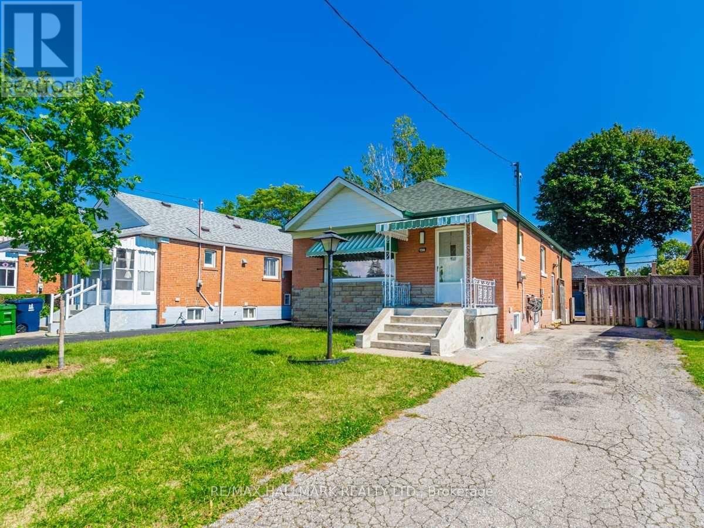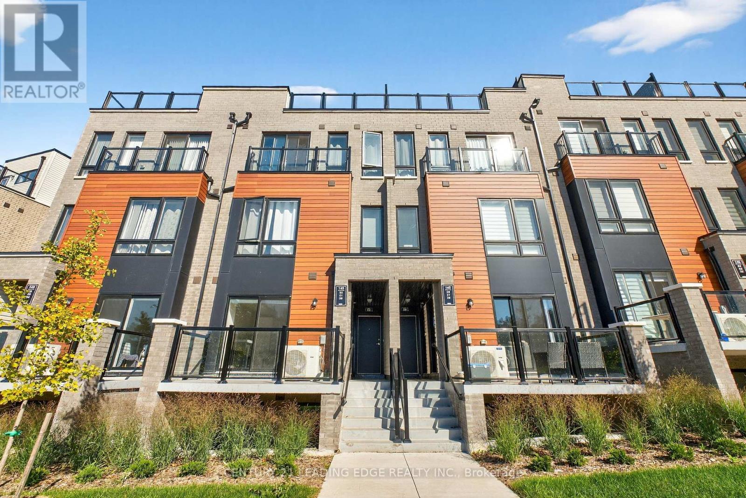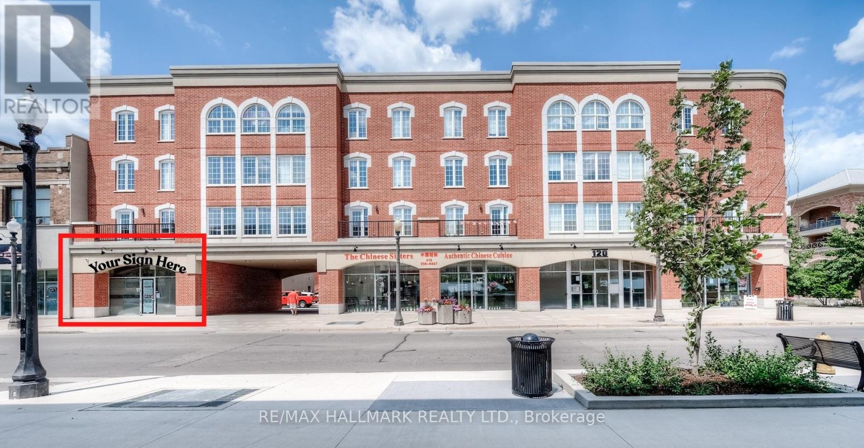1762 Wilkinson Street
Innisfil, Ontario
Top 5 Reasons You Will Love This Home: 1) A truly exceptional offering, this executive estate sits on just over two acres of complete privacy, backing onto a serene forest in one of Innisfil's most prestigious neighbourhoods, delivering country-estate tranquility and close-to-everything convenience rarely found on the market 2) Boasting more than 5,500 above grade square feet and a total of 8,475 square feet of finished living space, this home features expansive principal rooms, 4+1 bedrooms, and 6 bathrooms, thoughtfully designed to accommodate large families, multi-generational living, or elegant entertaining on a grand scale 3) Inside, every detail speaks to luxury and craftsmanship, from the gourmet chef's kitchen with high-end appliances and granite finishes to custom trim work, built-in surround sound, six fireplaces, a steam room, gym, and games room, creating a perfect mix of sophistication and comfort 4) Step outdoors to your private resort-style oasis, complete with a sparkling inground pool, outdoor basketball court, and a lush forest backdrop offering ultimate privacy and year-round enjoyment for relaxation or recreation 5) The heated, fully finished three-car garage with tile flooring provides the perfect space for car enthusiasts or hobbyists, while the home's soaring ceilings, hardwood and ceramic floors, and meticulous attention to detail throughout make this estate a true masterpiece of luxury living in an exclusive setting. 5,511 above grade sq.ft. plus a finished basement. 8,475 sq.ft. of finished living space. (id:60365)
1512 - 8 Interchange Way
Vaughan, Ontario
Enjoy luxury living in the landmark Grand Festival Condominiums Tower C! This brand-new 2Bed 1 Bath with one parking and one locker ,offers breathtaking, unobstructed southwest views, perfect for enjoying the stunning Toronto skyline everyday! With 9-foot high ceilings, the entire corner unit is bathed in abundant natural light. The modern kitchen features premium cabinetry, quartz countertops, a sleek backsplash and state-of-the-art integrated appliances. Nestled in the heart of Vaughan Metropolitan Centre, just minutes from the VMC Subway and VIVA, IKEA, Walmart, Costco, Vaughan Mills, Cineplex, Canada's Wonderland, and a wide variety of restaurants, shops and entertainment options! ** EXTRAS** Luxury Amenities: 24-hour Concierge, Fitness Centre, Party Room, Seating Lounge, library, Festival Club and Much More! *Condo amenities not yet completed, No expected date of completion yet. (id:60365)
5205 - 5 Buttermill Avenue
Vaughan, Ontario
2 Bed/2Bath In Desirable Transit City 2 W/ Spectacular Clear South Viewt The Closest Walking Distance To VMC Subway Station And Bus Terminal. Direct Commute To Downtown And Core Areas Of Toronto Via Subway Bright Open Concept, Lots Of Sunshine, And Wide Balcony. Excellent 9-Feat Ceiling, Floor-To-Ceiling Windows. Minutes Access To Highway 400, 407, Ymca, Shops, Costco, Ikea, Vaughan Mills, Cineplex Movies, Parks. Tenant To Pay Hydro And Water. (id:60365)
18 Saddlebrook Drive
Markham, Ontario
Overlooking park, sun filled beautiful home 2495 sqt, complete renovated and upgraded from top to bottom with modern design and elegant style, featuring 4+2 bedrooms, 5 washrooms, hardwood floor, pot lights throughout, den on 2nd floor can be used as bedroom for kid or guest, finished basement with 1 bedroom,1 media room (can be used as guest room). steps to bus stop, a few min walk to prestigious upper Canada daycare, school, parks, pond, nearby green land full of natural beauty with creek, birds and trees, close to community center and everything. $$$$$$ spent on renovation and upgrading, B/I cabinetries, washrooms on first and upper floor complete upgraded, all kitchen appliances upgraded, new smart washer/dryer + mimi washer, new smart LG sleek looking dry cleaning machine w/remote control, high efficiency Gree Inverter Heat Pump system for both heating and cooling to maximize energy saving all year around, newly installed high efficiency water saving toilets, water softener, auto control air humidifier, smart thermostat, newly installed exterior smart cameras worth $1,000, smart security door/bell and alarm system, smart toilet in primary bedroom etc. (id:60365)
#main&2nd - 19 Chouinard Way
Aurora, Ontario
Welcome to this beautifully designed semi-detached home in the heart of Aurora! Featuring a grand double-door entry, elegant dark hardwood floors throughout the main level, solid oak staircase, and soaring 9-ft ceilings. The upgraded chef's kitchen offers a large center island, granite countertops, premium stainless-steel appliances, and a bright breakfast area - perfect for family gatherings. The cozy family room includes a stylish fireplace and upgraded lighting.Upstairs boasts a spacious primary bedroom with a walk-in closet and a luxurious 5-piece ensuite. Additional bedrooms are generous in size and filled with natural light. Convenient no-sidewalk design allows extra driveway parking. Located close to top-rated schools, shopping, Highway 404, parks, and public transit, this home offers comfort, functionality, and an unbeatable lifestyle.Tenant responsible for 70% of utilities. (id:60365)
15 Big Hill Crescent
Vaughan, Ontario
Stunning 4-Bedroom, 3 Washroom Home in a Patterson Community. With approximately 2,000 sqft of living space, 9-foot ceilings on main floor, Hardwood Floor Thru Out Main Floor, Direct Garage Access! Walk Out To Large Deck From The Kitchen With Fully Fenced Backyard; an open cozy family room with a gas fireplace; Family Size Breakfast Area; 2nd Floor Balcony. Walkout Basement. No Sidewalk, Parks 3 Cars Total! Perfect Place To Move In & Enjoy! Steps To New Community Center In Upper Thornhill Woods (Carville), Top Ranking Schools, Parks, Shops, Restaurants, Highways, Public Transit, 2 GO Stations, City Hall, Walmart, Shoppers, etc. (id:60365)
28 Toronto Street S
Uxbridge, Ontario
Established profitable pizza shop in Uxbridge. Part of Papa's Pizza Land pizza franchise, with 12 locations and 3 more in the works. Walk in cooler, 2 separate hoods of 9' and 4'. Middlefield Marshall double conveyor ovens, 2 deep fryers and everything else you need, in great condition. Very attractive monthly rent! Store has front and back entrances with lots of free parking. Visit our website for more information. (id:60365)
Basement - 147 Yacht Drive S
Clarington, Ontario
Newly renovated walk-out basement, stunning open concept layout, ideally situated in a quiet family-friendly neighbourhood just 3 minutes from the 401 exit. This residence offers exceptional living space and modern upgrades, perfect for any family. Bright and open-concept layout with a spacious family room, kitchen boasting top-of-the-line Stainless Steel Appliances. The fully finished, never lived in basement with a separate entrance includes 2 spacious bedrooms. Professionally landscaped front and back yard, this is truly a must-see property that blends luxury, functionality, and lifestyle. (id:60365)
2339 Usman Road
Pickering, Ontario
Stunning 4-Bedroom Home for Rent - Prime Location Across from Masjid Usman!Beautiful and spacious 4-bedroom, 3-washroom home available for rent in a highly sought-after neighbourhood, directly across from Masjid Usman. Ideal for families, especially elderly Muslim parents, seeking a quiet, respectful community with the convenience of daily prayers just steps away. Located just minutes from the highway and close to schools, public transit, shopping malls, and parks, this home offers a perfect blend of accessibility and comfort. Enjoy an open-concept layout featuring a modern kitchen with extended cabinetry, a walk-in pantry, a center island, quartz countertops, and stainless-steel appliances. Quality upgrades include pot lights, upgraded tiles, a chandelier, California shutters, and a BBQ gas line for outdoor use. 4 Spacious Bedrooms 3 Modern Washrooms 1 Parking Spot Prime Location - In Front of Masjid Usman Basement Not Included. Well-maintained and respectful property - perfect for multi-generational living or elderly parents looking to be part of a vibrant community. Available from 1st of December 25 - This Home Won't Last Long! Utilities not included - to be paid (70%).Utilites (id:60365)
Main - 139 Flora Drive
Toronto, Ontario
Welcome to 139 Flora Dr! 3 Bedroom, 1.5 Washroom Upper Level Apartment. Conveniently Located In The Well Sought After Dorset Park Neighbourhood. Tastefully Upgraded With High Quality Laminate Floors, Open Concept Living/Dining Features A White Kitchen With Quartz Countertops & Stainless Steel Appliances. Minutes To 401, Kennedy Subway Station, Parks & Plazas. (id:60365)
32 - 145 Tapscott Road
Toronto, Ontario
Discover modern living in this stunning, newly built 2-bedroom, 2-bathroom townhouse situated in a highly convenient and desirable location. The open-concept living and kitchen area features large windows and 9-foot ceilings, creating a bright and spacious atmosphere filled with natural light. Both bedrooms are generously sized and include large windows and ample closet space. Step out onto your private rooftop terrace over 250 sq. ft. of outdoor living perfect for entertaining, relaxing, or enjoying the fresh air and sunshine. Ideally located just minutes from Malvern Town Centre, offering easy access to grocery stores, restaurants, and retail shops. Steps to bus stops and local parks, and only a short drive to the University of Toronto Scarborough, Centennial College, and Hwy 401. (id:60365)
101 - 120 Colborne Street
Brantford, Ontario
Prime commercial space for lease in downtown Brantford's Harmony Square! Highly-visible location on Colborne Street opposite the new YMCA. Steps to City Hall, Wilfrid Laurier Brantford Campus, Conestoga College, Sanderson Theatre, the Farmer's Market, and more - a central location with year-round activities in Harmony Square. Bright turn-key space with great curb appeal. 645 sqft with a versatile layout featuring a front area, followed by two lockable offices, and a bathroom. Recently renovated with updated flooring and paint. Includes 1 designated surface parking spot, plus free street parking and a parkade across the street. Perfect for offices (real estate, law, mortgage broker, etc), retail, and many other uses. Not suitable for restaurant/kitchen use. Monthly Rent: ($1500 base rent + $268.75 CAM) + HST. Water Included. Tenant pays separately-metered Hydro and Gas. Don't miss this opportunity - available now! (id:60365)

