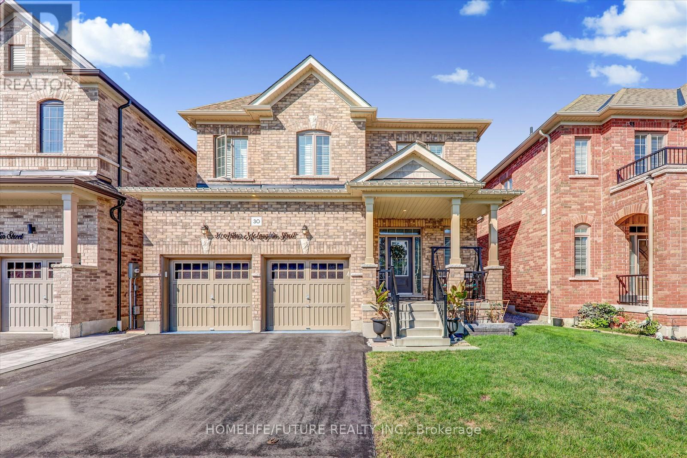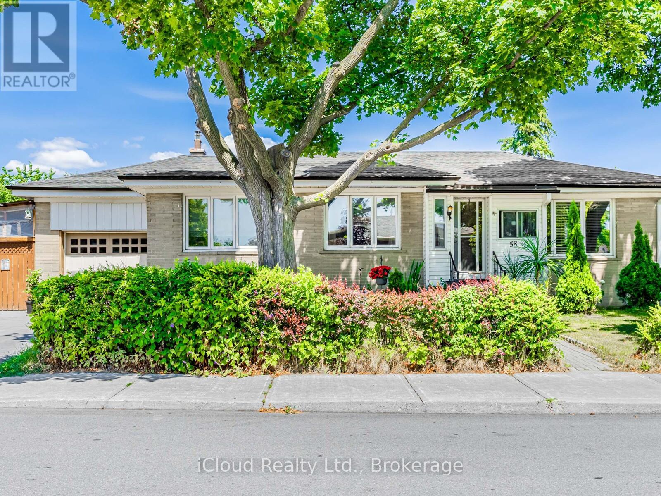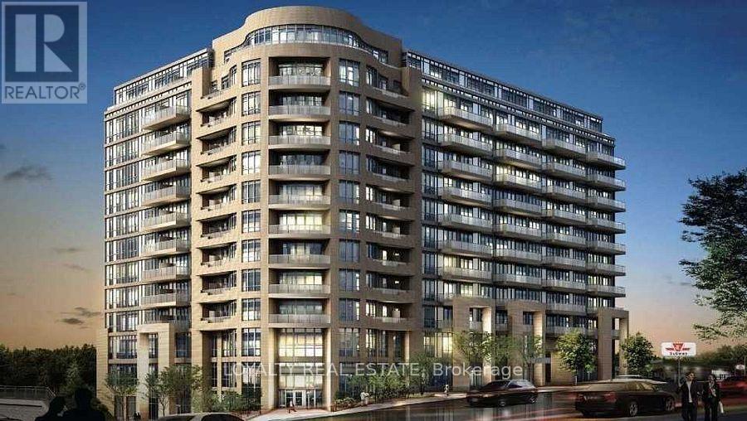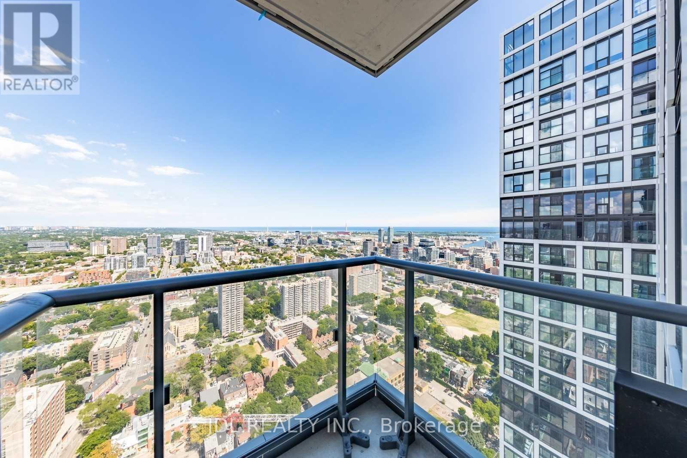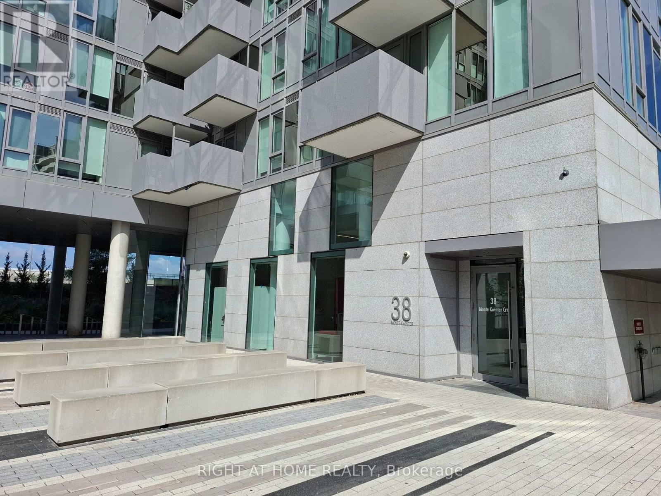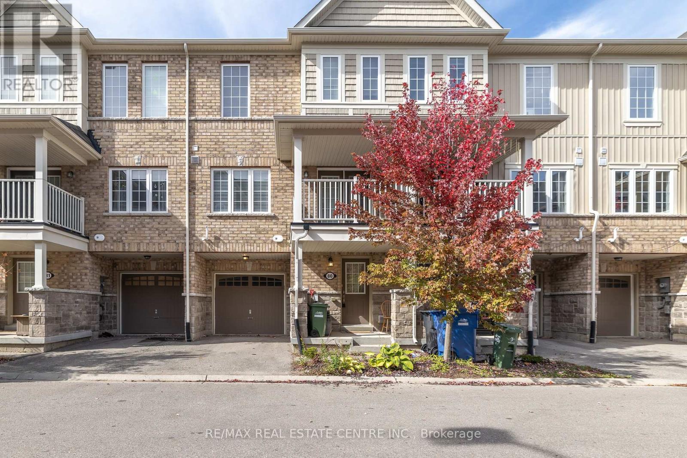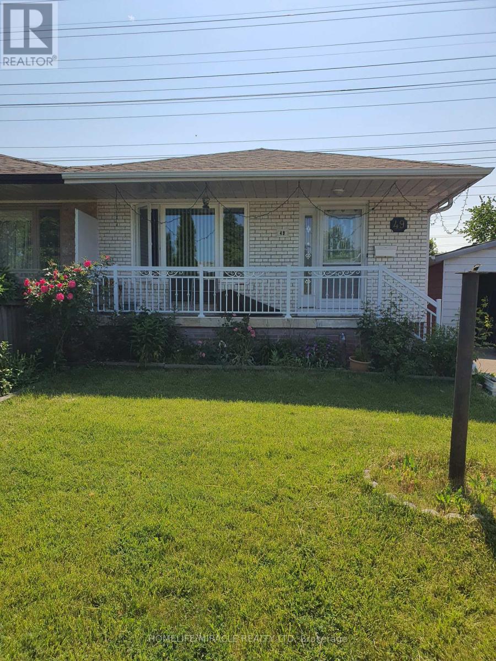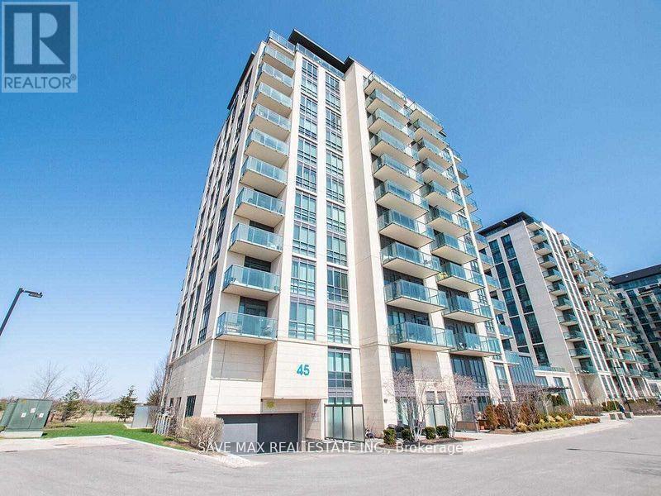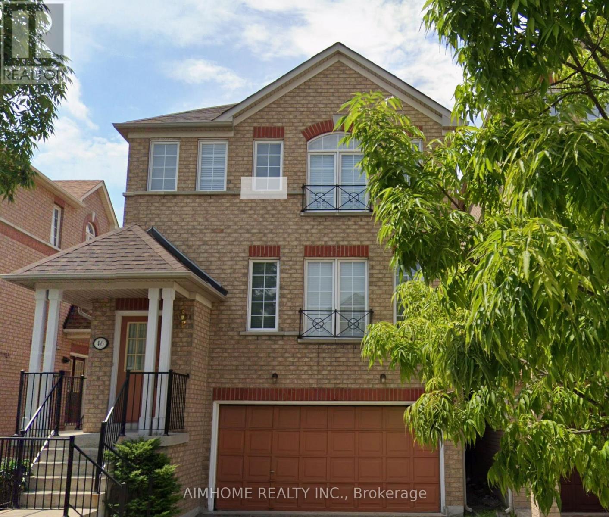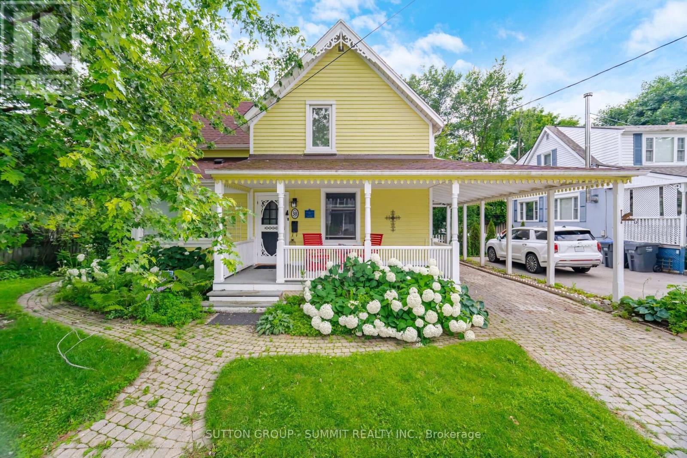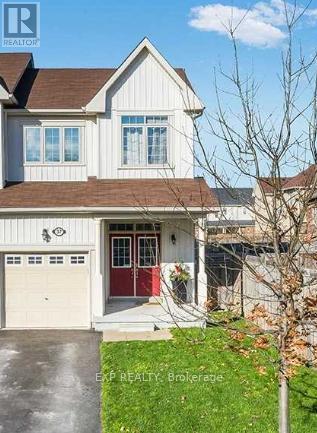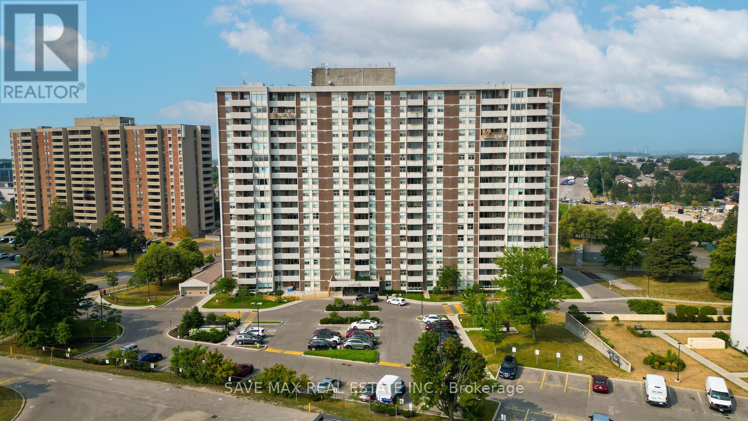30 Arthur Mclaughlin Street
Clarington, Ontario
Fabulous 4 Bedroom And 3 Bath Detached Home Built In 2020!! All Brick Treasure Hill Home In Quiet & Friendly Northglen Community. Main Fl 9Ft Smooth Ceilings W/ Lots Pot Lights, Cozy Family Rm W/ Fireplace, Oversized Modern Kitchen W/Granite Countertop, Upgraded Cabinets & Ceramic Backsplash. Large Breakfast Area. Master Br W/ Large W/I Closet. Access To Garage From Main Floor Laundry/Mud Room. Close To All Amenities School, Park, Shopping, HWY 401 & 407 . (id:60365)
Lower Level - 58 Janet Boulevard
Toronto, Ontario
Spacious Modern 1-Bedroom Lower-Level Apartment for Lease. Bright and well-designed lower-level unit with separate entrance featuring a large open-concept living room combined with a modern kitchen complete with built-in appliances. Offers a generous bedroom, a stylish 3-piece bathroom, and a separate laundry room for added convenience. Located on a quiet, family-friendly street and within walking distance to schools, parks, trails, TTC transit, shopping centres, and the upcoming Eglinton Crosstown LRT. An excellent opportunity for those seeking comfort and convenience in a prime location! (id:60365)
302 - 2756 Old Leslie Street
Toronto, Ontario
Luxurious Condo, 9' Ceiling, Unobstructed Sunshine West View. Very Functional 1B+Den Layout. 1Parking Spot Is Included. 24 Hrs Concierge. Next To Leslie Subway Station, Close To Hwy401/404& Oriole Go Train Station & Bayview Village & Fairview Mall & School & Hospital. WalkingDistance To Ikea & Canadian Tire. Gym, Indoor Pool, Party/Meeting Room, Rooftop Deck/Garden (id:60365)
3702 - 251 Jarvis Street
Toronto, Ontario
Luxury Condo Unit. Features 1 Bedroom + Den (Can Be Used As Guest Bedroom). Sun Filled Open Concept Floor To Ceiling Windows In Living Room With Walkout To Balcony. Modern Kitchen With Stainless Steel Appliances & Quartz Countertop & Backsplash. Laminate Flooring Thru Out. Bright Master Bedroom, A Second Bedroom/Den & 4Pc Bath. Excellent Location, Walking Distance To Eaton Centre, Ryerson, Transit At Your Door Step (id:60365)
425 - 38 Monte Kwinter Court
Toronto, Ontario
Only 50 Steps to the Subway! Sleek 1 Bed Condo with Parking and Locker in Rocket Condos, North York. Urban convenience meets stylish comfort in this beautifully appointed 1 bedroom condo at Rocket Condos. With the Wilson Subway Station at your door step, city commuting becomes effortless. Whether you're heading downtown, to York University, UoT, the financial centre, or anywhere along the TTC line, you are seconds from your front door to the platform.***Unit Features***: Smart open-concept layout flooded with natural light from oversized windows. Modern kitchen with quartz countertops, stainless steel appliances including a brand new stove & ample cabinetry. Mobile kitchen island that features cabinets and extended worktop, offering extra space for preparation, storage and a convenient breakfast bar. Engineered laminate flooring throughout. Contemporary 4-piece bathroom with sleek finishes. Private balcony offering fresh air and southeast views. Parking & Locker Included for everyday ease. Internet covered in maintenance fees. Freshly painted ready to move in. **Location Highlights***: Walk to Yorkdale Mall, grocery stores, cafes, and Clanton Park amenities. Quick access to Hwy 401 & Allen Road. Close to major universities & downtown Toronto via direct subway route. ***Building Amenities***: 24-hour concierge. Fitness center, party room, bike storage, on-site daycare and pet wash station. Whether you're a first-time buyer, investor, or just craving simplicity and connection, this unit delivers unbeatable value, comfort, and access. Ready to live steps from everywhere? Welcome to your next chapter at Rocket Condos. (id:60365)
80 - 88 Decorso Drive
Guelph, Ontario
Bright & modern 2-bedroom 3-bathroom desirable south end! This home is located at the end of a quiet street and is steps from the bus line to the University of Guelph. The open-concept living room with a large window, and garden doors that lead to a deck. Upstairs, you'll find two spacious bedrooms, one with its own 3-piece ensuite bathroom. The primary bedroom also includes a large window and closet. This clean and well-maintained home is just minutes from shopping centres, grocery stores, banks, fitness facilities, LCBO, a movie theatre, and more. Professionally Painted, Carpet Washed and Deep Cleaned! (id:60365)
49 Elmvale Crescent
Toronto, Ontario
Move into this charming, 3-bedroom upper-level bungalow featuring generous living and dining spaces. Experience the best of convenience: stroll to the grocery store, shopping, hospital, and Tim Hortons in minutes! Located in a highly-desirable, quiet, and family-friendly community, this home also offers simple commutes with fast access to Highways 401, 409, and 427. Bonus: High-speed internet is included in the lease! (id:60365)
1006 - 45 Yorkland Boulevard
Brampton, Ontario
Welcome to this beautiful and modern 2 bed in the heart of Brampton. As you step inside, you'll be greeted by beautiful laminate floors that flow seamlessly throughout the entire space. The open concept living area is perfect for both entertaining & everyday living. One of the standout features of this condo is the breathtaking view of the Claireville Conservation area, which can be enjoyed from the comfort of your home.Step out onto your private balcony, where you can savor morning coffee or unwind with a glass of wine while overlooking the lush greenbelt (id:60365)
46 Via Torre Drive
Toronto, Ontario
Bright & Spacious With Open Concept. All Hardwood Fl.On Main Level Situated in a quiet, family-friendly neighborhood, W/O To Patio; Finished Walkout Basement With Big Windows. Separate entrance, Basement. Distance To TTC, Park, Plaza; Close To 401 & Black Creek.Exceptional Opportunity in the Heart of Lawrence Ave W. Beautiful Home Located On A Very Safe & Quiet Stree (id:60365)
38 John Street S
Mississauga, Ontario
Charming lakeside heritage home in prime Port Credit! Welcome to your dream home in one of Port Credits most sought-after neighborhoods! This stunning heritage property blends timeless character with modern comfort & yes, you can renovate or rebuild the exterior to suit your vision. Set just steps from the lake, this picturesque home invites you to relax on the expansive upper terrace or entertain on the multi-level wrap around deck nestled in a lush,private backyard oasis complete with built-in seating. Over $140,000 in thoughtful updates have been done since 2022. Offers turnkey living with no compromises: Renovated Kitchen with brand-new island, Caesarstone countertop, quartz surfaces, designer backsplash, oversized pantry, & stainless steel appliances. New A/C & Dehumidifier (2023) Custom Cabinetry in the living room, new wide-plank, engineered hardwood flooring modernized lighting throughout remodeled main bathroom & full basement waterproofing system for peace of mind. Upstairs, you'll find a spacious primary retreat with vaulted ceilings, double skylights, & walk-out access to a private balcony overlooking the backyard. Two additional bedrooms include one with a built-in Murphy bed ideal for guests or a home office & a stylishly renovated main bathroom. The main floor den adds versatility as a 4th bedroom, office, or creative space. Whether you're drawn to the charm of its heritage or ready to customize to your taste, this lakeside gem offers the rare opportunity to enjoy character, comfort, & location all in one. Most recent updates include: Updated drain/sewer pipes in the basement, rebuilt fence, porch steps, landscaping, new upper deck area, new screen door, driveway/walkway leveled, cleaned & resealed. ($40k spent in 2025) (id:60365)
37 Pearcey Crescent
Barrie, Ontario
Welcome to this bright and spacious 3-bedroom, 3-bathroom freehold townhome located in Barries sought-after Sunnidale/West Bayfield community. This beautiful home features an open-concept main floor, a modern kitchen with stainless steel appliances, and a large living/dining area with walk-out to a fully fenced backyard perfect for entertaining or relaxing outdoors.Upstairs, youll find a generous primary bedroom with a walk-in closet and private ensuite bath, plus two additional bedrooms and a full main bathroom. The unfinished basement offers plenty of storage space and laundry area. Attached single-car garage plus driveway parking included.Enjoy the convenience of being just minutes to schools, parks, shopping (Walmart, No Frills, SmartCentres), transit, and Highway 400. Quiet, family-friendly neighbourhood ideal for young families or professionals. (id:60365)
1203 - 44 Falby Court
Ajax, Ontario
Massive and Spacious size 2 Bedroom 2 Bathroom Condo with a Clear and Beautiful View. Great Open Concept, With Over 1100 Sq Ft, Updated White Kitchen with Lots Of Cupboards & Eating Area. You Have A Storage Locker & Laundry Right In Your Unit. Large Open Balcony With Plenty Of Seating Looking East and Partial South Lake View, Professionally Painted, New Light Fixtures, Great Building with Low Maintenance Fees Incl Utilities, Cable & Internet. Convenient Location. Walking To Shopping, Restaurants, Community Centre, Hospital, Schools, Parks, Lake & Transit. The Ajax Go Train Station & 401 A Short Drive Away. Flexible Closing. School 5 minutes walking distance. Lot Of Green and Big Playground. Newly Installed Washer Dryer. New Cooking Range and Dishwater. Laker Ridge Hospital at Walking Distance. No Frills , Food Basics , Dollarama , Tim Hortons very close to Building. Bolton C Falby Public School at Walking Distance. (id:60365)

