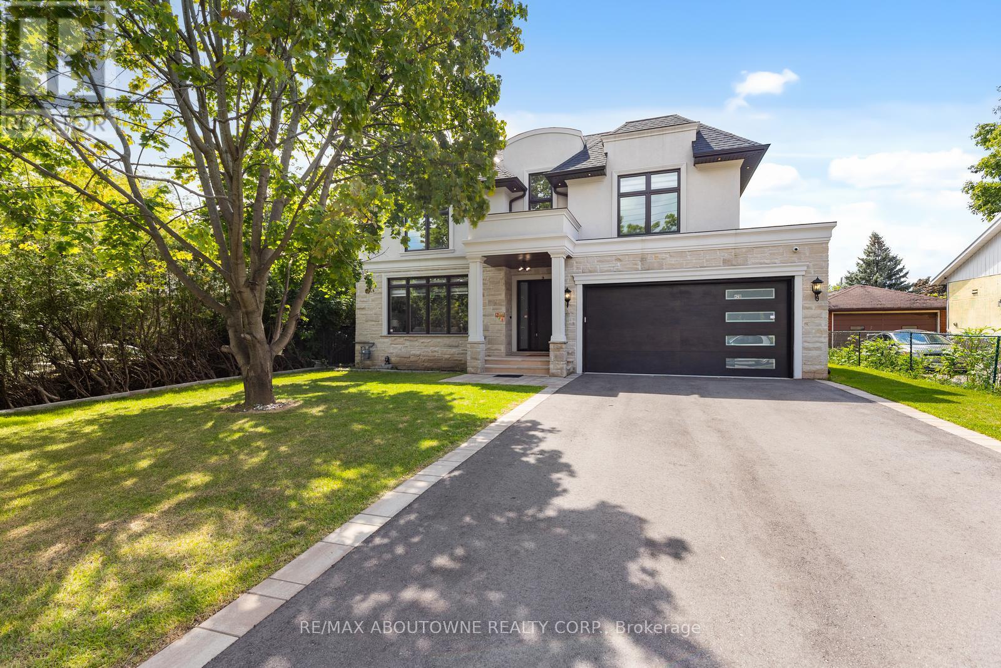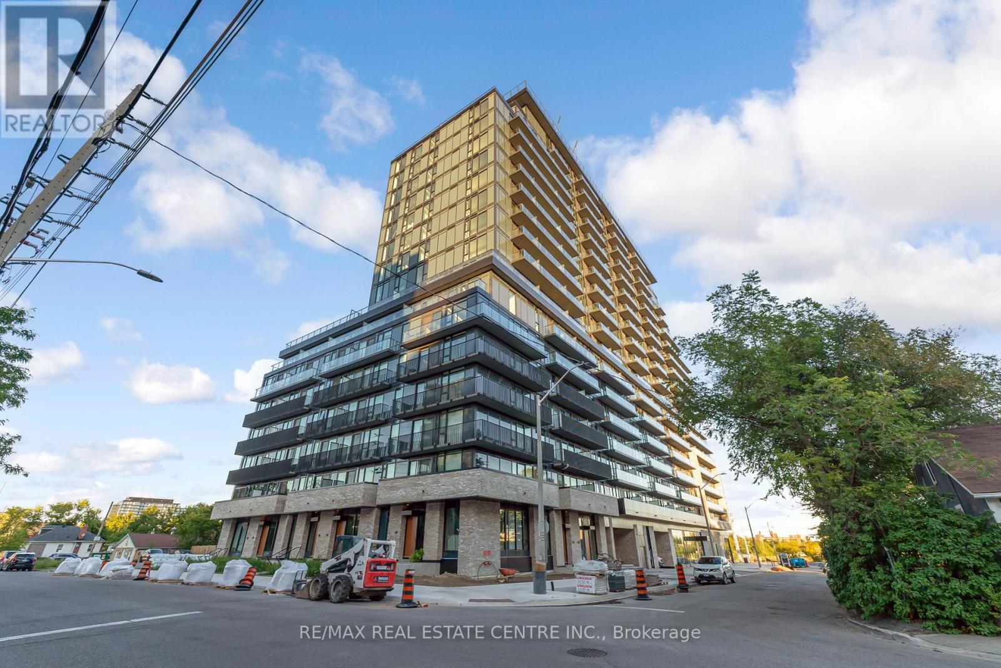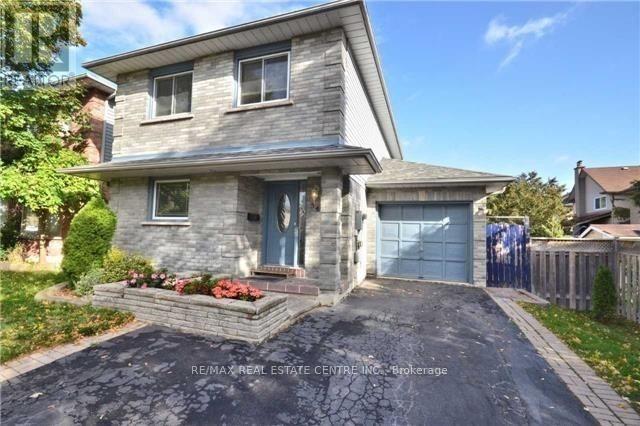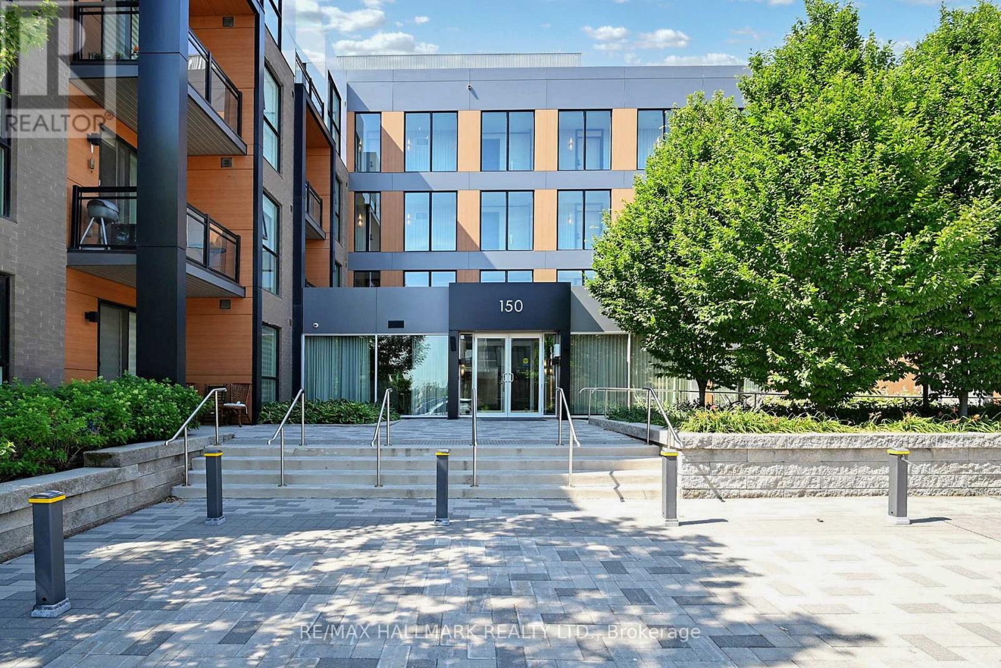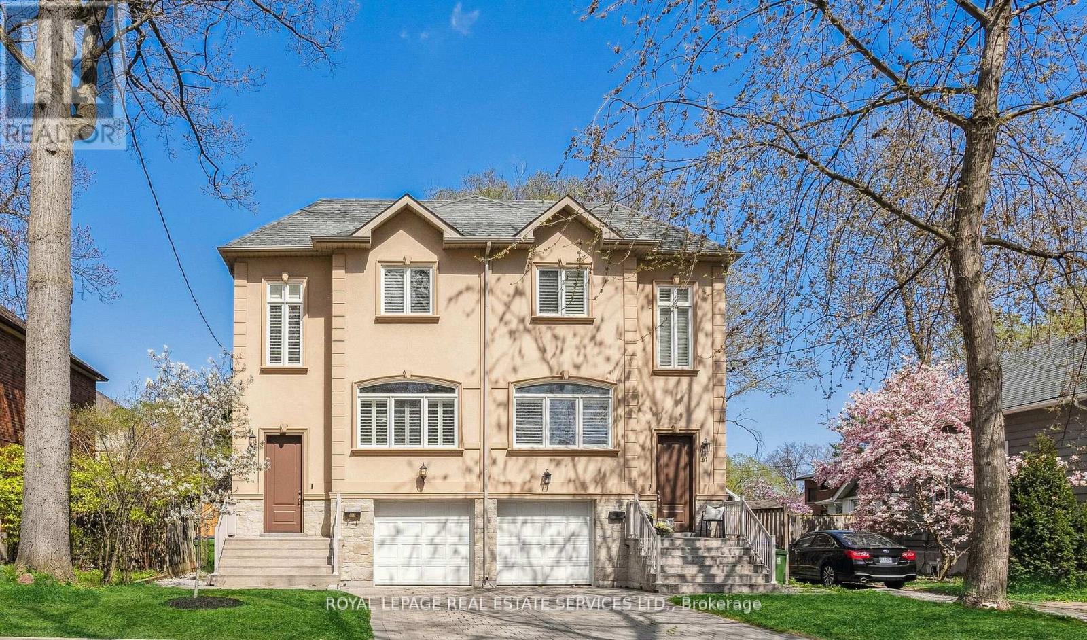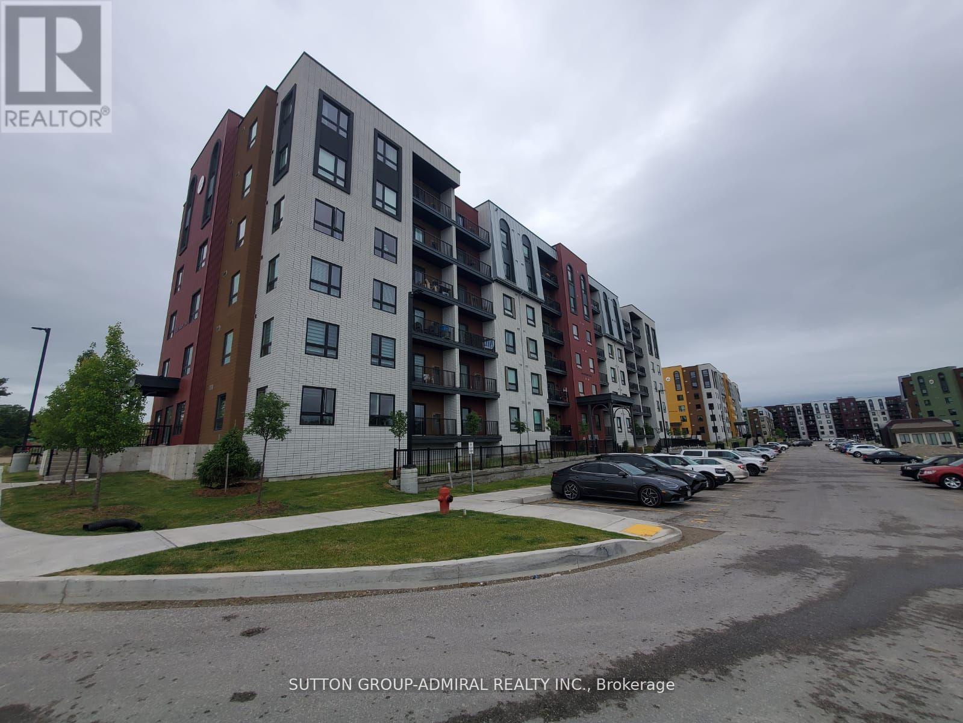428 Third Line
Oakville, Ontario
Stunning 1 year new, custom-built luxury home in desirable Southwest neighbourhood featuring beautifully designed living space with 4 bedrooms and 5 full bathrooms and 2 powder rooms. Showcasing a seamless blend of style and comfort, the home highlights expansive floor-to-ceiling windows, sleek pot lights throughout, an open oak staircase framed with glass, and a spacious great room complete with a gas fireplace. The designer kitchen is fitted with custom cabinetry, quartz surfaces and premium appliances. A professionally landscaped front yard adds to its distinguished curb appeal. Upstairs, you'll find 9-ft ceilings, skylight, ensuite bedrooms with built-in custom closets, and a convenient laundry room. The second floor is equipped with its own electrical panel for added efficiency. The finished lower level is ideal for entertaining, featuring a private in-law suite, walk-up access to the backyard, an office space to work from home, rough-in kitchen, custom wet bar and recreation space, Home theatre room, gym, rough-in sauna, provisions for a second laundry, and space for a wine cellar. Additional features include a BBQ gas line, sump pump, injector, oversized garage, and option for an exterior electric fireplace. With an owned A/C, furnace, and tankless water heater, plus a prime location near top schools, shopping, and major highways, this property delivers the ultimate combination of elegance, function, and convenience.(As Per Mpac above grade Square footage: 3,383) (id:60365)
2669 Inlake Court
Mississauga, Ontario
Welcome to this unique front split-style home in Prime West Meadowvale! Surrounded by beautiful parks, the scenic Wabukayne Trail, and the serene Lake Aquitaine, this fully renovated gem offers the perfect blend of a cottage-like oasis and an entertainer's dream, perfect for growing families who crave space and character. The home features 3 spacious bedrooms and a private family room, that can easily be used as an additional bedroom! The backyard is incredibly private, surrounded by mature cedar trees and custom landscaping, complete with a hot tub and a custom outdoor kitchen! Inside, you will find a cozy living room featuring breathtaking cathedral ceilings, and a wood-burning fireplace. Enjoy a finished basement with tones of extra storage space and an office that embodies classic character, as well as a sauna to enjoy for ultimate relaxation. Steps away from St. Elizabeth Seton Catholic School, plazas and transit, and only a short drive to Erin Mills Town Centre, Credit Vally Hospital, and Meadowvale Town Centre. This home truly provides a spectacular lifestyle in a vibrant neighbourhood. (id:60365)
630 - 3009 Novar Road
Mississauga, Ontario
Brand-new never-lived-in 2-bed?+?den, 2-bath suite on the 6th floor at Arte Residences by award-winning Emblem Developments. Bright and spacious with floor-to-ceiling windows, soaring ~9' ceilings, and a contemporary open-concept layout. Generous den for a home office or guest space. Premium amenities include 24/7 concierge, fitness centre, yoga studio, co-working lounge, party room, pet spa, outdoor terrace, EV chargers, bike parking, visitor parking and more. Nestled at Dundas & Hurontario in rapidly transforming Cooksville, with seamless access to Cooksville GO, upcoming LRT, Square One, highways, Port Credit, and a growing community of restaurants and urban conveniences. A rare turn-key gem in Mississauga's burgeoning master-planned corridor (id:60365)
1417 - 9 Mabelle Avenue
Toronto, Ontario
Welcome to 1417-5 Mabelle Ave, Bloorvista at Islinton Terrace. This stunning 1 bedroom unit is the epitome of modern and stylish boasting gleaming laminate floors throughout and gleaming stainless steel appliances. Beautiful 4 piece bath includes a deep soaker tub and stylish finishes. Walking distance from shops, public transit and minutes to all major highways via the QEW and 427. (id:60365)
9 Alexander Street
Brampton, Ontario
Timeless Charm Meets Modern Convenience! Built in 1910, this beautifully maintained home showcases vintage trim, classic moldings, and original hardwood floors that exude warmth and character. Enjoy generous living spaces, a renovated ceramic tiled kitchen, and a welcoming family room perfect for entertaining. The separate formal dining room is ideal for hosting memorable gatherings . Step outside to a large, private fenced yard with a covered porch perfect for year-round enjoyment. A detached garage and parking for up to 8 vehicles offer rare convenience in the heart of the city . Located just steps from Downtown Brampton, Rose Theatre, Celebration Square, GO Station, public transit, Gage Park, the Farmers Market, grocery stores, schools, and places of worship. This is a rare opportunity to lease in one of Brampton' s most established, character-rich neighborhoods-- don' t miss it! (id:60365)
Basement - 54 Clipstone Court
Brampton, Ontario
For Lease Finished Basement with 3-Pc Bathroom. Located on a quiet court in a desirable Brampton neighbourhood, this freshly renovated finished basement offers a comfortable and move-in ready living space. It features a modern 3- piece bathroom, bright pot lights, and fresh finishes throughout. Situated just 5 minutes fromthe GO Station and close to schools, parks, shopping, and all amenities, this rental is perfect for tenants seeking a clean and well-maintained home in a convenient location. (id:60365)
416 - 150 Sabina Drive
Oakville, Ontario
Priced for Quick Sale. Welcome to the contemporary urban living in the Heart Of Oakville! Developed by Award Winning Great Gulf. This TOP floor builder upgraded 1+ DEN 741 sq. ft unit is bright and sunny. Open concept sleek modern kitchen with custom oversized island, living room with floor to ceiling windows, large bedroom, double closets, 4 piece bathroom with ensuite privilege, in-suite laundry walkout to nice balcony and plenty of storage. Conveniently located steps to Oakville Transit Hub, Walmart, LCBO and Restaurants. (id:60365)
63 Long Branch Avenue
Toronto, Ontario
Perfectly situated on the neighbourhood's namesake street, this newly built gem blends contemporary design with comfort and convenience, offering the ideal sanctuary for modern family living. Spanning over 2,000 square feet of beautifully appointed living space, this 3-bedroom, 4-bathroom home is a masterclass in functional elegance. From the moment you step inside, you're greeted by sweeping sight-lines that draw you through the open-concept main floor and into a sun-drenched private yard. The gourmet kitchen, thoughtfully designed for both daily living and entertaining, seamlessly connects to the dining and living areas, with a walkout to a raised deck perfect for alfresco dining or weekend gatherings. Upstairs, retreat to the primary suite, a true haven featuring a generous walk-in closet and a spa-inspired ensuite. Two additional spacious bedrooms offer ample storage and share a well-appointed bathroom ideal for growing families or guests. The fully finished lower level offers a versatile multipurpose space; perfect as a media room, home office, gym, or play area tailored to fit your lifestyle needs. Set in the heart of vibrant Long Branch, you're just moments from local cafes, boutiques, top-rated restaurants, and the scenic waterfront. Whether you're starting your day with a lakeside stroll or cycling the Waterfront Trail, the neighbourhood offers unmatched access to nature, recreation, and urban charm. 63 Long Branch Avenue is more than just a home, it's a lifestyle because | life is simply better in Long Branch. (id:60365)
6 Country Lane
Barrie, Ontario
Beautiful Fully Renovated! Detached Home, This Home Is An Absolute Show Stopper! 4+1 Bedroom, 3.5 Bathrooms. **Please note Pictures are from previous listing**. Maple Hardwood Floors throughout the main and second floors , Spacious Living room and Dining room with a Massive Modern Chef's Kitchen With Quartz Countertops, And Black Stainless Steel Appliances. Harwood staircase with modern wrought Iron Railing. A large Primary Suite with a spectacular ensuite bathroom with Glass Shower, Free Standing 72 Inch Oval Tub with Chandelier, Porcelain Floor, Double Vanity, And Separate Water Closet. The Mudroom Entrance From The Garage for easy access to the house. Oversized Windows In Principal Rooms Including The Primary Bedroom,Overlooking the rear creek, And The Walkout Basement Is Newly Completed With A Bedroom with Barn Doors And Walk-In Closet, A LaundryRoom, And A Three-Piece Bathroom. The Two-Story Deck And Professionally Landscaped Backyard Are An Entertainer's Dream, The Perfect Views Of A Forest-Like Setting, And Watching Sunset From Multiple Decks, This Home Is For You! Upgrades Include QuartzCountertop, Pot Lights, Light Fixtures, Entrance From The Mudroom To The Double Car Garage with Epoxy Floor Finish, And Bamboo FoldingCounter In The Laundry Room Just To Name A Few! 6 Minutes To Barrie Go Station And Just Over One Hour To Toronto, Close To Schools,Shopping, Public Transit, Beaches, Lover's Creek Hiking Trails, And An Award-Winning Hospital. This Home Is The Perfect FamilyHome!. Property currently tenanted until Sep 30. Please note Pictures are from previous listing. (id:60365)
510 - 10 Culinary Lane
Barrie, Ontario
Contemporary FURNISHED "Chili 1 Bistro" Condo, Located On The 5th Floor Facing West With Amazing Evening Sunsets Views. This Stunning Studio Unit W/Den Has 9Ft, Ceilings, Kitchen Center Island With Quartz Counter Top, High-End Laminate Flooring, Pot Lights, Elegant Barn Door, Inviting Open Concept Living Area. 3Pc Bathroom With Tub. Located In Desired South Barrie, Just Steps From Go Station, 5 Min Driving From HWY 400 South Barrie Exit And All Shopping Plazas And Amenities.10 Min Driving From The Lakeshore And Downtown. Place And Much More. Everything For A Comfort Lifestyle! (id:60365)
470 Parkview Court
Midland, Ontario
Experience the perfect blend of lifestyle, luxury, and location in this exceptional executive raised bungalow fully above grade with no basement tucked away on a quiet, tree-lined court in one of Midlands most desirable communities. Just steps to Georgian Bay and a beautiful sandy beach, this home offers four-season recreation from summer fun on the water to winter snowmobiling while being minutes to downtown, trendy restaurants, shopping, banks, and major retailers.A short stroll takes you to Midlands renowned paved trail system loved by cyclists, runners,and nature lovers connecting to downtown, Wye Marsh, and other key attractions. Enjoy seasonal water views, serenity, and no through traffic just the sound of birds and rustling trees.At the heart of the home is a stunning chefs kitchen featuring solid wood cabinetry with dovetail joinery, quartz countertops, soft-close drawers, under-cabinet lighting, dual sinks,and a jaw-dropping 10'11" island crafted from a single slab of quartz. The spacious living and dining area flows seamlessly to a large deck with two sunrooms. The primary suite offers a walk-in closet, ensuite bath, laundry and walkout to a sunroom complete with hot tub and infrared sauna. Two additional bedrooms and a full bath complete the main level.Step outside to a private oasis: an expansive upper deck, two enclosed gazebos, power awning,secluded firepit, greenhouse, and tiered landscaping.The heated and air-conditioned oversized garage with back workshop and two large sheds provide ample storage for boats, kayaks, ATVs, and more.A beautifully finished lower-level suite (2023) with a full kitchen, 4-pc bath, laundry, and separate entrance offers flexibility for guests, in-laws, or rental income.This is not just a home it is a lifestyle destination. (id:60365)
Basement - 15 Holman Crescent
Aurora, Ontario
Welcome to this bachelor suite featuring a full kitchen and a bathroom, ideal for a single tenant seeking comfort and style. Conveniently located in a quiet, family- friendly neighbourhood, this unit offers peaceful living with the added benefit of a separate entrance for enhanced privacy. Includes one parking space on the driveway for convenience. Book your showing today. Move- in Ready! (id:60365)

