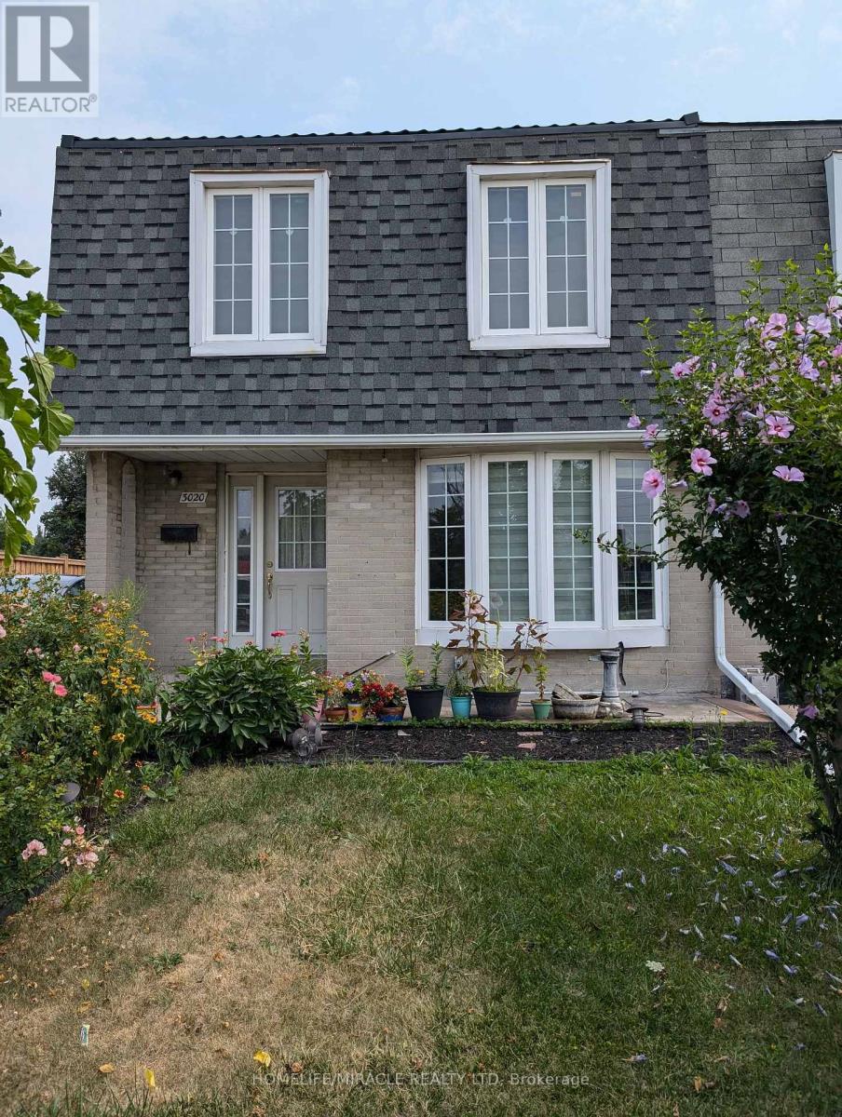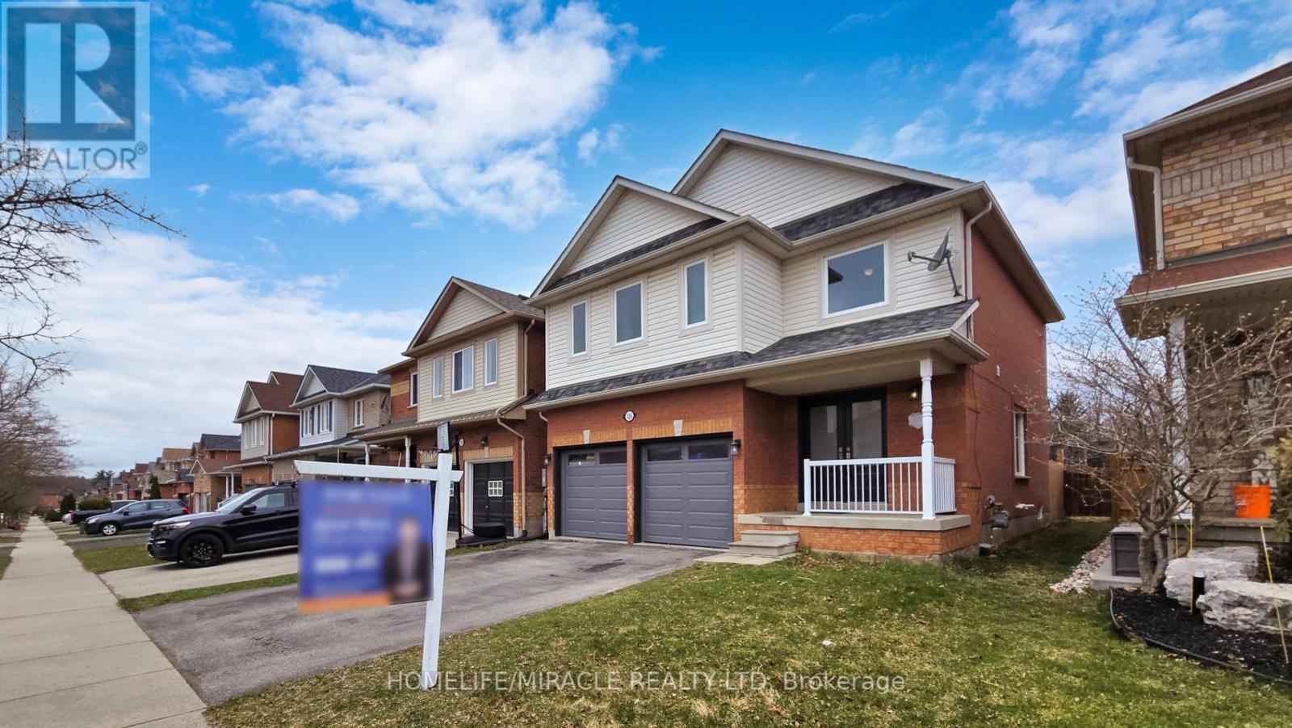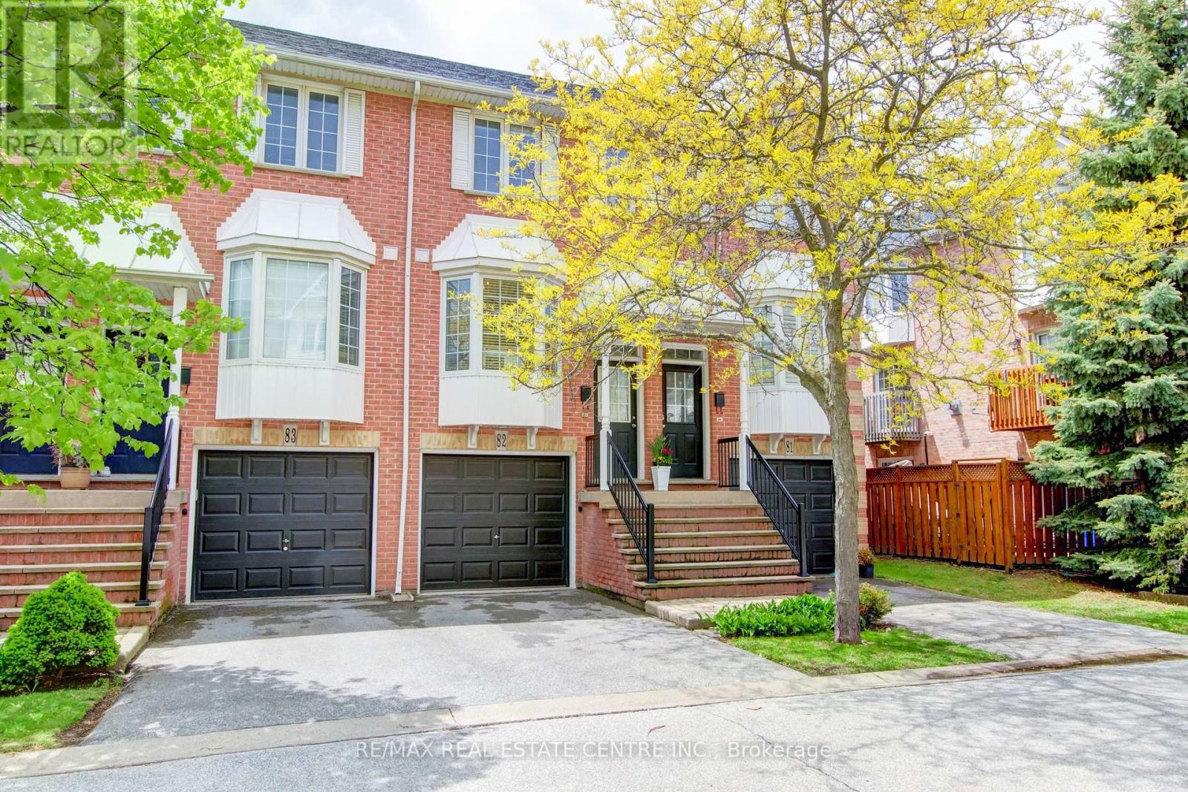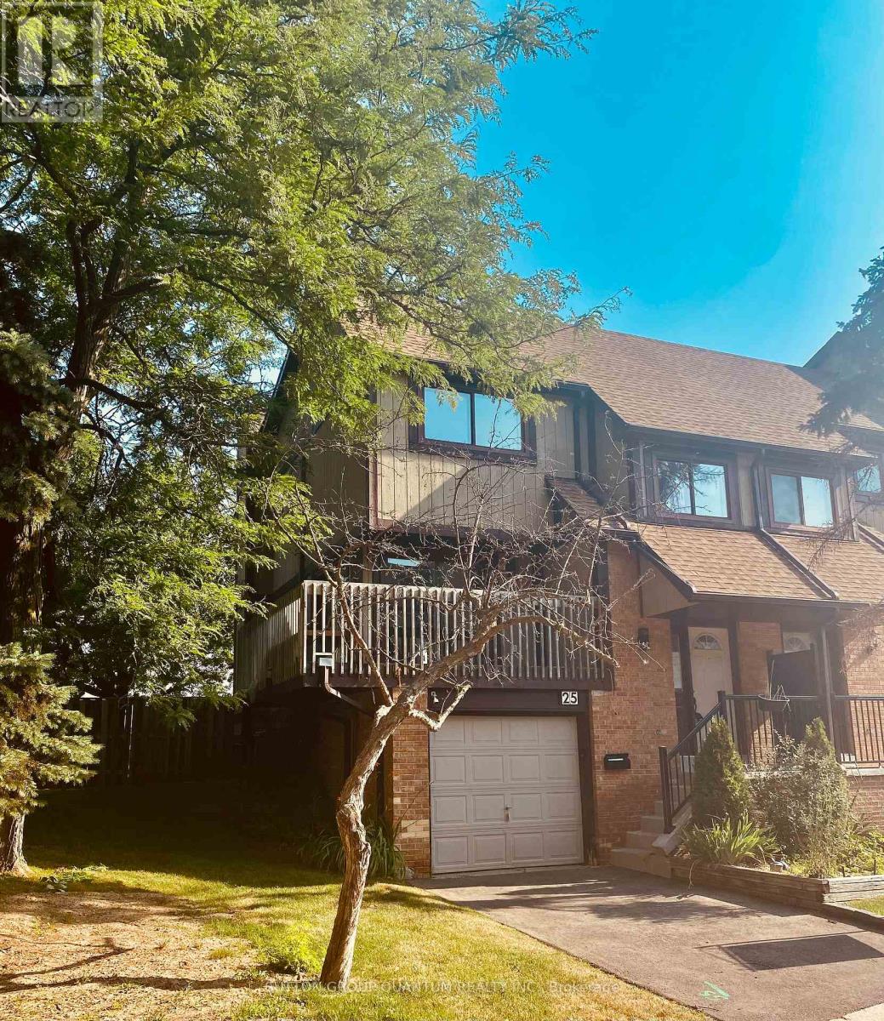Bsmnt - 5484 Freshwater Drive
Mississauga, Ontario
Luxury & Spacious One-Bedroom Basement Apartment in an Executive home at Churchill Meadows in Mississauga. A Legal Basement Apt in the most Desired Location of Churchill Meadows. Conveniently located just minutes from Ridgeway Plaza, where you can enjoy a diverse selection of international restaurants, cozy coffee shops, bakeries, and a variety of everyday essentials all within easy reach! Minutes from UTM, Erin Mills Town Centre, Ridgeway Plaza, and quick access to HWY 403/407/401! Separate Laundry. A bedroom with a big closet. A minute walk to public transit. AVAILABLE SEPTEMBER 1, 2025 (id:60365)
12 - 70 Delta Park Boulevard
Brampton, Ontario
This versatile and well-maintained condo unit is perfect for a variety of uses. The spectacular industrial-style space features an open-concept main floor spanning 1,800 sqft, along with an 800 sqft second floor that includes four offices and a kitchenette, complete with a separate entrance. The unit also offers a convenient three-piece washroom with a shower in the working area and a two-piece bathroom in the common space. Ideal for both users and investors, this property is further enhanced by the condo management's announcement that each unit will soon include four parking spaces. Additionally, the unit is equipped with 600V electrical service, adding to its appeal for industrial or commercial use. (id:60365)
3020 Morning Star Drive
Mississauga, Ontario
Gorgeous 4 bedroom semi detached two storey and 2 bedroom Basement apartment close to Mall school and other amenities. Furnace replaced last year All Elf's, 2 Stove, 2 Fridge, Dryer, Air condition. (id:60365)
13 Shiff Crescent
Brampton, Ontario
*****Possession Date Oct 1,2025**** Spacious 2000 sq ft With Lot of Natural Light, Sparkly Clean 3+1 Bedrooms (4th Room with Door and closet on the Ground Floor can be used as a 4th Bedroom), 3 Bath Plus 3 Balconies To Enjoy The View. Large Eat-In Kitchen With Granite Counters, Ceramic Backsplash, Stainless Steel Appliances, B/Fast Bar & Extra Pantry to store. Additionally, The Kitchen Is Generously Proportioned and Includes a Dining Area, Offering an Incredibly Spacious Open Concept Great Room and Living Space To a Covered Huge Walk Out Balcony. Master With 3 Pc Bath, His & Her Two Double Closets And Balcony, Plenty Of Living Space, Extra Linen Closet for Storage, Blinds Throughout, Hardwood Staircases, No Carpet In The House, Walkout From Ground Level To Concrete and Fenced Backyard (No Grass to Cut), Convenient Laundry On Main Floor. Private Garage with Garage Door Opener (Remote and Keypad provided for entry), Entry to House from Garage, External Cctv Camera, Duct Cleaned-Ready To Move In. Ideal For Family & Professionals. Looking For The Tenants Who Will Maintain and Keep This Home Clean, Tidy, and Well-Preserved As If It Were Their Own. ***(Entire House for Rent)***, Basement is Unfinished and Can Be Used For Extra Storage ... Possession Date Oct 1,2025. *****MAXIMUM 2 PARKING***** (id:60365)
637 Speyer Circle
Milton, Ontario
617 Speyer Circle is a Charming, Freehold 3 Storey Townhouse in One of Milton's popular pockets, Open Concept Living, Central Air, Generous Parking. Its bright balcony faces serene views and the area is well served by Parks, Schools and Shops. (id:60365)
126 Mowat Crescent
Halton Hills, Ontario
This vibrant 3-bedrooms, 2.5-bathrooms residence is sure to impress, Situated on a spacious 169' deep lot, it features a 2-car garage and is move-in ready. The main floor boasts a foyer, a convenient 2-piece bathroom, updated flooring through out main floor, Open concept combined living and dining with walk-out to the deck. Modern kitchen with stainless steel appliances. Upstairs, you'll find a generously sized primary bedroom with a 4-piece ensuite and an office nook, along with two more spacious bedrooms, updated flooring, and another 4-piece bathroom. The basement offers a sizable recreation room, laundry and ample storage space. The backyard is a true oasis with its extra depth and large deck! Pictures are from previous listing, vacant property. (id:60365)
82 - 3480 Upper Middle Road
Burlington, Ontario
Welcome to this beautifully maintained townhome, nicely tucked away at the back of the complex, and backing onto a treed parkette in the sought-after "Tucks Forest" community of Burlington. The main floor features a bright, open-concept kitchen, complete with a cozy breakfast area and a breakfast bar that overlooks the spacious living and dining room. The living/dining area boasts laminate flooring and a sliding patio door that walks out to an upper balcony with lovely views of the park. Upstairs, you'll find a carpet-free upper level with two generously sized bedrooms, both with soaring cathedral ceilings. The spacious primary bedroom includes double closets and a large bay window. This level also features a convenient second-floor laundry area and an updated bathroom (2021) with a soaker tub and separate shower. The fully finished walk-out basement offers versatile space ideal for a home office, recreation room, or additional bedroom for guests. It also includes a bathroom, inside access to the garage, and a walk-out to the private backyard and deck backing onto a park. Additional updates include a new furnace and air conditioning unit and some fresh paint. A short drive to Appleby GO and Burlington GO stations, and quick access to the 403 and 407. A short walk to many amenities that are close by, including schools, parks and more. This home is ideal for the first-time buyer or downsizer, don't miss out. (id:60365)
25 - 6780 Formentera Avenue
Mississauga, Ontario
Charming 3-Bedroom, 3-Bathroom End-Unit Townhouse with Finished Basement. Spacious and full of natural light, this beautifully maintained end-unit condominium townhouse offers the perfect blend of comfort, convenience, and style.Spread across two well-designed storeys, the open-concept living and dining area provides a warm, inviting space ideal for both entertaining and everyday living. The bright kitchen features a walkout to a private deck the perfect spot to enjoy your morning coffee or unwind in the evening.Upstairs, the generous primary suite includes a 3-piece ensuite, while the two additional bedrooms offer plenty of space for family, guests, or a home office.The fully finished basement is a standout, featuring custom built-in bookshelves and a cozy fireplace a perfect retreat for movie nights, reading, or relaxing. Enjoy the convenience of direct access to the garage from inside the home, adding ease and extra storage.Step outside to a lovely grassed yard, ideal for gardening, outdoor activities, or simply soaking up the sun.Perfectly located close to shopping, dining, schools, and major highways, this home offers a lifestyle of ease and accessibility in a welcoming community. (id:60365)
Basement - 8 Griffith Court
Brampton, Ontario
*2 BEDROOMS, 1.5 BATHS, 3 PARKINGS, SEPARATE ENTRANCE, SEPARATE LAUNDRY*.This beautifully finished basement apartment offers a perfect combination of comfort and functionality with its 2 spacious bedrooms, 1.5 bathrooms, and a private *separate entrance*. The space includes a modern kitchen, dedicated in-unit *separate laundry*, and large windows that bring in ample natural light. With *3 parking spots* included, convenience is at your doorstep. Whether you're a small family or working professionals, this basement provides privacy and independence in one of Brampton's most sought-after neighborhood. Located near excellent schools, parks, and transit, this is an ideal rental opportunity in Fletcher's Meadow. (id:60365)
19 Burbank Crescent
Orangeville, Ontario
Welcome to 19 Burbank Cres in beautiful Orangeville. This spacious end-unit townhome, situated on a premium corner lot, offers the privacy and feel of a semi-detached home. With 3 bedrooms, 3 bathrooms, and a versatile main floor den (ideal for a home office or guest room), this home is perfect for first time buyers or those looking to downsize. The bright living and dining areas open to a fully fenced backyard, featuring two sheds for extra storage. The updated galley-style kitchen boasts modern finishes (2021), and the second floor includes a large primary bedroom, two additional bedrooms, and a renovated bathroom (2025). The finished basement provides a recreation room, powder room, laundry area, and additional space for storage or a home gym. Recent updates include a new roof (2023), furnace (2023), AC (2023), and bathroom (2025), along with fresh paint throughout (2025). With parking for two and a move-in ready condition, this home is perfect for first-time buyers or those seeking a low-maintenance, updated home (id:60365)
3137 Countess Crescent
Mississauga, Ontario
This impressive & stately 5+2 bedroom, 6.5-bathroom luxury home with 2 full kitchens is situated on a premium lot in the highly sought-after Churchill Meadows community of Mississauga. Ideally located within walking distance to parks & schools, and close to the Credit Valley Hospital, shopping, restaurants, & major highways. This spacious home with over 5000 sq. ft. of living space offers the perfect blend of elegance, comfort, & convenience. The fully-fenced backyard features custom-built decks & a charming arbour ideal for summer relaxation. Inside, refined details elevate the homes design, including 9-foot main floor ceilings, pot lights, California shutters, hardwood flooring, decorative columns, & a curved oak staircase leading to a professionally finished basement. A second staircase from the garage to the lower level adds practicality & privacy. The main floor boasts a formal living & a separate dining room, a private office, & the family room features a gas fireplace with a custom mantel. The bright kitchen offers extensive wood cabinetry, granite countertops, under-cabinet lighting, stainless steel appliances, a peninsula/island with breakfast bar, & a large breakfast room with walkout to the custom decks. Upstairs, all 5 bedrooms feature ensuite access, offering comfort & privacy for the whole family. The luxurious primary suite showcases a wall of windows with California shutters, hardwood floors, a serene sitting area, a custom walk-in closet, & a spa-inspired 5-piece ensuite with a corner soaker tub & separate shower. The fully finished basement, accessible via the primary or secondary staircase, is ideal for an extended family situation, offering a large recreation area, a second kitchen, 2 additional bedrooms, & 2 full bathrooms. This beautiful residence is a rare opportunity to live in a spacious, elegant property in one of Mississauga's most prestigious neighbourhoods. No pets, no smokers, credit check & references required. (id:60365)
50 Epsom Downs Drive
Brampton, Ontario
Tucked away on a quiet street in coveted Southgate, this beautifully updated home blends modern comfort with serious versatility. The renovated kitchen features stainless steel KitchenAid appliances, a large island perfect for entertaining, and a built-in wine fridge to keep things chill. Downstairs, a finished basement apartment with a separate side entrance offers income potential or a cozy in-law suite with two extra bedrooms, a kitchen, family room, 4pc bathroom - all with above grade windows. The extra-large driveway fits up to 10 cars (yes, ten), and the spacious back deck overlooks a fully fenced yard ideal for kids, pets (a dog run included), or pretending you're great at gardening. Direct access to a bike path leads to Earnscliffe Park, a hub for tennis, soccer, ball games, and casual strolls. Adjacent is the Earnscliffe Rec Centre, offering two ice rinks, a lap pool with a wheelchair lift, a fitness centre, sauna, snack bar, and community rooms. Whether you're growing your family or your investment portfolio, this home brings the lifestyle perks and then some. ** This is a linked property.** (id:60365)













