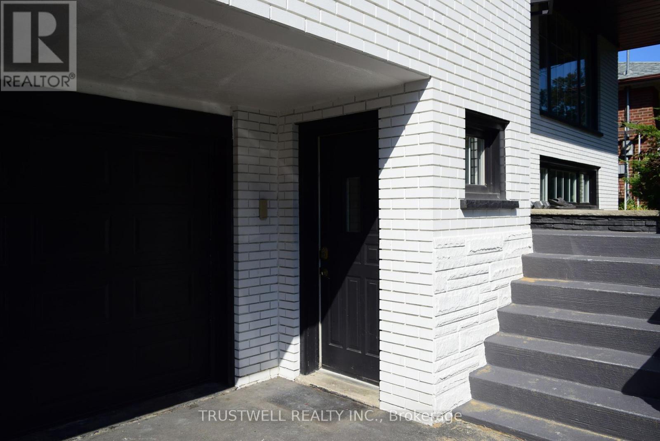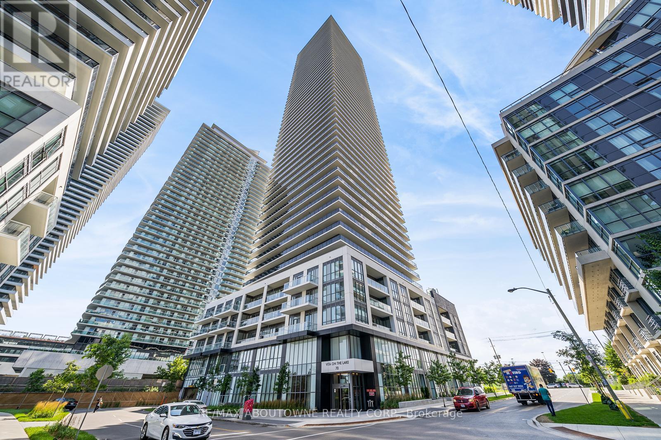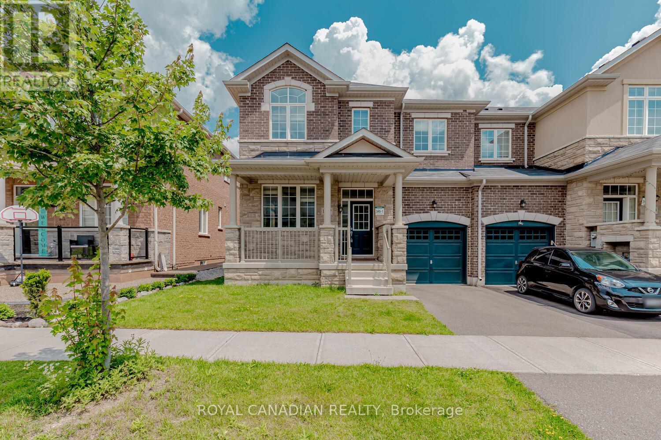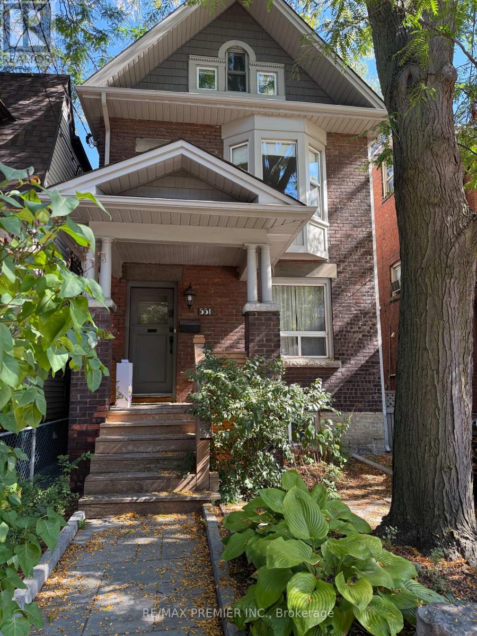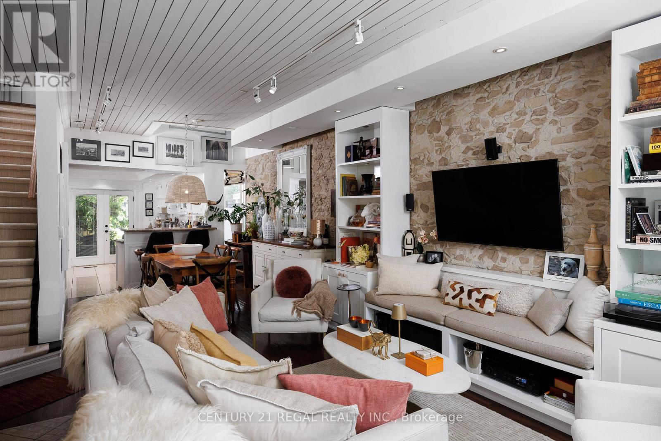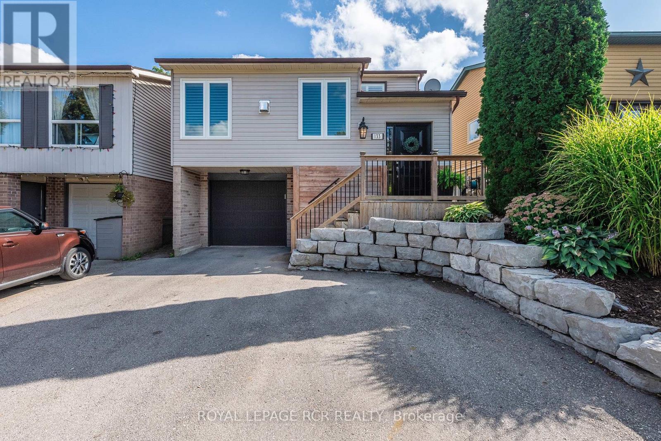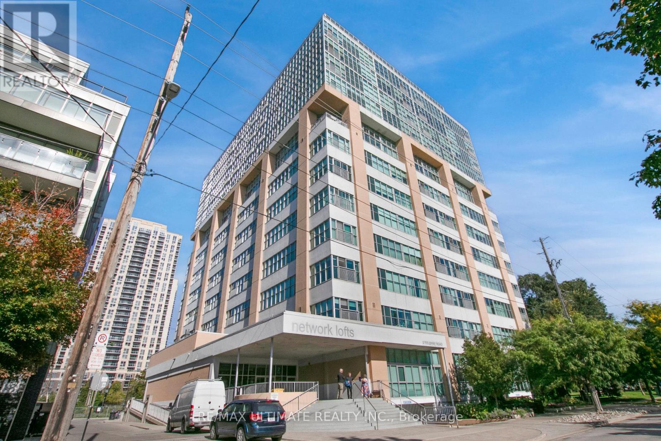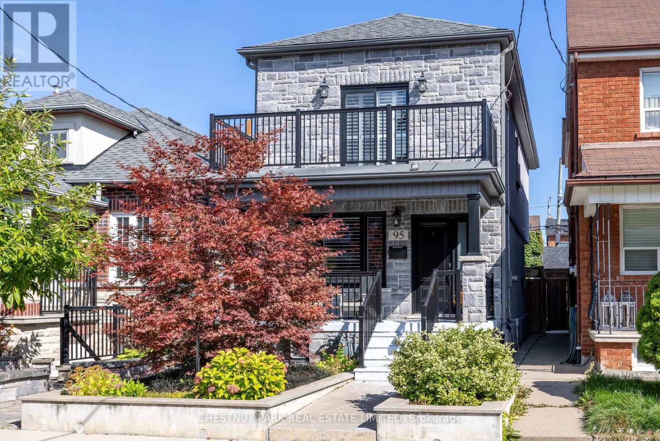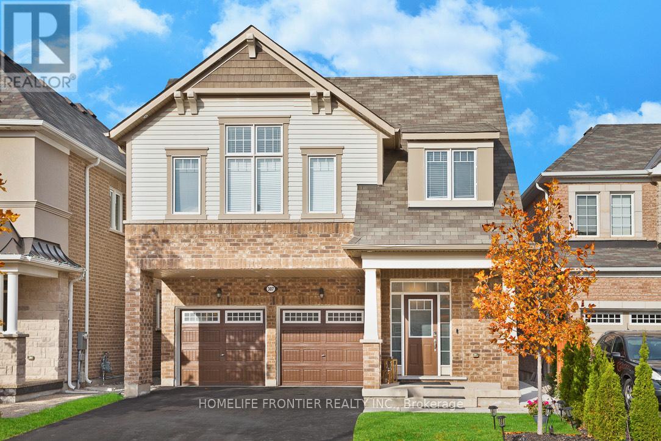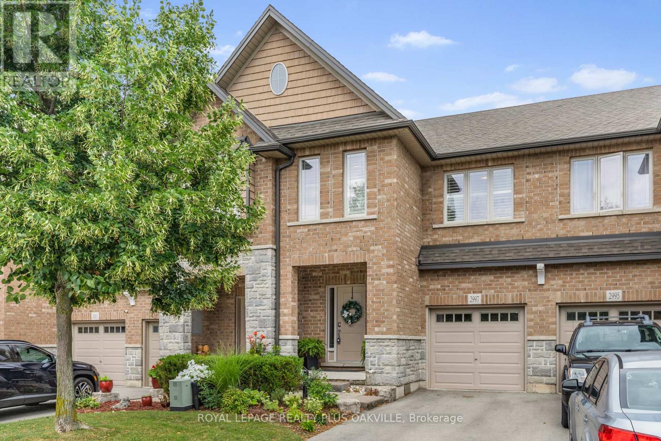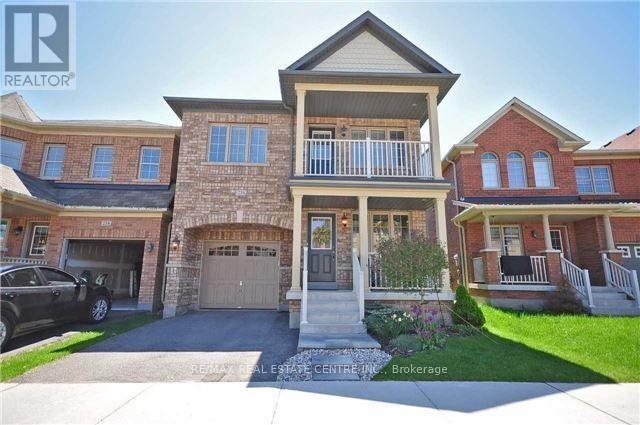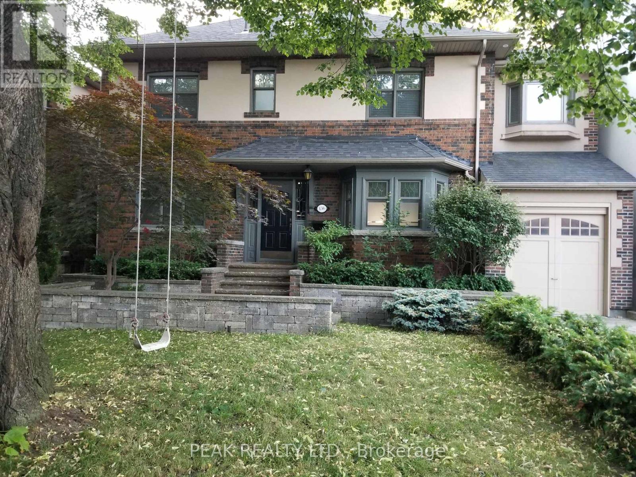1633 Sunnycove Drive
Mississauga, Ontario
Newly installed laminate flooring throughout. Move in Ready All Inclusive Raised Bungalow, Modern Lower level walkout with separate entrance, laundry, one parking on driveway, built-in electric fireplace, built-in murphy bed, lots of natural light, close to sherway garden mall, trillium queensway hospital, 427 and QEW. Internet, phone, cable extra (id:60365)
5103 - 70 Annie Craig Drive
Toronto, Ontario
Welcome to Vita on the Lake, where luxury living meets an unparalleled waterfront lifestyle. Perched on the 51st floor, this one-bedroom plus den residence offers breathtaking, unobstructed panoramic views that sweep across Lake Ontario, the downtown Toronto skyline, and the Humber Bay shoreline. Every glance out of the floor-to-ceiling windows is a reminder that you are living above it all, surrounded by light, water and sky. With approximately 615 square feet of thoughtfully designed interior space and an oversized 165 sq ft balcony, this suite is perfect for both everyday living and entertaining. The open-concept layout blends a modern kitchen complete with quartz countertops, integrated appliances, and sleek cabinetry with a bright living and dining area. The versatile den provides an ideal space for a home office, nursery, or guest bedroom, and two spa-inspired bathrooms. This unit also includes one parking space and one locker for added convenience. Whether you're relaxing on your balcony watching the sunrise, hosting friends against a glittering skyline backdrop, or enjoying lakeside trails right outside your door, A seamless blend of lakeside calm and downtown energy. Enjoy premium amenities including 24-hour concierge service, an outdoor pool, sauna, fully equipped fitness and yoga studios, elegant party and dining rooms, and comfortable guest suites for visiting friends and family. Located in Toronto's coveted Humber Bay Shores community, you are just steps to waterfront parks, the scenic boardwalk, popular cafés, and convenient shopping. TTC, Metro, and Mimico GO Station are moments away, providing quick connections to downtown, while the Gardiner Expressway and QEW offer effortless access to the rest of the city. (id:60365)
1467 Pratt Heights
Milton, Ontario
Stunning 4 Bedroom End-Unit Townhome 2284 Sq Ft in Ford Area. Brick & Stone Exterior W/Large Front Porch. Main Floor Features 9Ft Ceilings, Stained Oak Stairs, Modern Open Concept Kitchen W/Centre Island & Breakfast Bar Overlooking Large Breakfast Area W/Garden Door Walk-Out To Fully Fenced Yard & Main Floor Family Room. Open Concept Living/Dining Room. Primary Bedroom W/Walk-In Closet, 4Pc Spa Like Ensuite, Close To Parks, Schools, Shopping, & More! (id:60365)
Bsmt - 551 Saint Clarens Avenue
Toronto, Ontario
Discover comfort and convenience in the vibrant Wallace-Emerson neighbourhood! This charming, self-contained lower-level unit offers a spacious 1-bedroom, 1-bathroom layout that feels like home from the moment you step in. Enjoy plenty of natural light through large above-grade windows, a functional kitchen for all your cooking needs, and central air conditioning and heating for year-round comfort. The unit is unfurnished, bring your own style and make it your own. Move-in ready and perfectly located close to transit, shops, restaurants, parks, and more! Utilities included (except internet and cable), with on-site laundry for added convenience. Backyard access to enter unit only. Backyard area and storage is designated to the main floor unit. No smoking in unit and no pets. (id:60365)
723 Durie Street
Toronto, Ontario
There's absolutely nothing like this Durie Street home full of character and style! From the moment you step inside this Victorian-meets-modern architectural masterpiece, you'll be captivated by its charm and craftsmanship. The living room features a stunning hand-painted wall designed to resemble authentic French stonework, complemented by custom cabinetry, pot lights, and a shiplap ceiling for a warm, inviting touch. A skylight above the atrium fills the main floor with natural light, enhancing the open-concept layout. The dining area flows seamlessly into a galley-style kitchen with coffered ceilings, white cabinetry, stainless steel appliances including a gas stove, and granite countertops. Through French double doors, step into your own urban oasis, a beautifully landscaped back garden with interlocking brick, the first outdoor living room is enclosed with a pergola covered in greenery perfect for shade sitting. Continue through the garden to the second outdoor living room catching the late afternoon sun. The third-floor primary bedroom loft is a true retreat, featuring a skylight and unique architectural details that blend effortlessly with the homes character. The finished lower level offers a gorgeous guest suite with pot lights, a well-appointed laundry room, and storage beyond your wildest dreams-yes, real storage space in the city! This Durie Street home is truly one-of-a-kind where historic charm meets thoughtful modern design. (id:60365)
133 Goldgate Crescent
Orangeville, Ontario
This is one home you don't want to miss! This completely updated raised bungalow is tucked away on a quiet crescent close to shopping, restaurants, and schools. Freshly painted and upgraded top to bottom, this home offers peace of mind with nothing with left to do but move in and relax. From the moment you arrive, manicured perennial gardens set the tone for the pride of ownership throughout. Inside, every detail has been thoughtfully updated with timeless, high-end finishes. Hardwood flooring and California shutters flow through the main level. The chefs kitchen features abundant cabinetry, a pantry, granite counters, tile backsplash, glass cooktop, and matching GE Profile appliances. Overlooking counter seating, the dining area, and great room, this kitchen makes entertaining effortless. The great room is anchored by a striking stone fireplace, flanked by oversized windows with charming bench seating that fill the space with natural light. Down the hall, past the updated 2-piece bathroom, is the primary suite, a true retreat! This oversized bedroom offers a walkout to the deck, an extra-large closet, and space for sitting or reading. The spa-like ensuite includes a double vanity with stone countertops and a glass walk-in tiled shower, another example of the top-to-bottom updates that make this home feel brand new. The lower level offers a separate entrance, kitchenette, and a 4-piece bathroom. Two generous bedrooms with large above-grade windows provide plenty of natural light, ideal for in-laws, guests, or rental potential. Outside, a two-tier deck provides multiple sitting areas with room to dine, lounge, and barbecue. Surrounded by mature trees, perennials, and a cozy fire pit, the backyard is the perfect place to unwind. This home truly leaves nothing to do but move in and enjoy. ** This is a linked property.** (id:60365)
912 - 2 Fieldway Road
Toronto, Ontario
Welcome To Network Lofts! Just Steps Away From Islington Subway And Minutes To 427/Qew/Gardiner Expressway. This 10.5Ft Ceiling Loft Features Granite Counter Tops, Stainless Steel Appliances, Exposed Duct Work, Floor To Ceiling Windows. Amenities: Concierge, Rooftop Terrace And Bbq Area, Spa, Party/Meeting Room, Exercise Room And Visitor Parking. (id:60365)
95 Sellers Avenue
Toronto, Ontario
Smartly situated within the flourishing Corso-Italia neighbourhood lies 95 Sellers Avenue - a completely rebuilt, detached, 3+1 bedroom, 4 bathroom family home with an oversized, detached double-car garage. This sensational turnkey property was constructed in 2017, blending breezy contemporary styling with clever functionality. Offering 3 floors of living space with an opportunity to convert the lower level to an in-law or nanny suite, this home offers versatility and elegance in one of Torontos most vibrant, family-friendly neighbourhoods. The main floor living room, dining room and kitchen showcase the highest quality finishes and craftsmanship, including custom millwork and cabinetry with soft-close hardware, solid hardwood flooring, Caesarstone counters, polished tile floors and California shutters. The large eat-in kitchen with centre island and seating for 4 boasts a 5-burner stainless-steel gas range, French-door refrigerator, dishwasher, wine fridge and microwave, and abounds with storage space including a walk-in pantry. Extending off the kitchen is a fantastic rear-entry mudroom with tiled floor, coat and boot closet, and 2-piece bathroom - a perfect way to keep things contained and de-cluttered from the living spaces. The upper level has 3 bedrooms and 2 bathrooms, including a large, bright primary with 3-piece ensuite and walkout to the balcony. The lower level was designed with both function and flexibility: currently set up as an ideal space for a kids recreation room, a family TV room, a home office and/or home gym, the two separate entrances allow for an easy conversion to a basement in-law or nanny suite, with existing rough-in mechanicals behind the walls. The double-height and double-width detached laneway garage has an upper loft with a retractable staircase to store large items, a smooth, poured concrete floor, as well as a sub-panel and 240V outlet for your electric car-charging needs. (id:60365)
1 - 307 Hinton Terrace
Milton, Ontario
Fairly New Spacious Basement Apartment, 855 Sqft, Walk-Up Separate Entrance. Beautifully finished basement unit backing onto ravine in a prime Milton location minutes from Milton Sports Centre, parks, No Frills, and the hospital. Features a functional open-concept layout with large above-grade windows for plenty of natural sunlight. Designer cabinetry with quartz kitchencountertops & full-size appliances, Spacious open living area with pot lights and wide plankflooring throughout, Modern spa-like bathroom with glass shower, full wall tiles & upgraded vanity, Bright bedrooms with oversized windows for extra light, Move in ready with a clean, modern design, Parking & Utilities: Includes 1 parking space, Ensuite Private Laundry (additional parking spotavailable for $100/month). Tenant to pay +35% utilities. Option to fix utilities at $350/month covering all bills except internet. Includes 1 Parking Spot & Ensuite Private Laundry. Soundproofed Ceilings & Resilient Channels HaveBeen Installed Throughout To Minimize All Kind Of Noise & Vibrations. (id:60365)
19 - 2997 Glover Lane
Burlington, Ontario
Step inside this stunning executive townhouse, (with low condo fees) an exemplar of modern living in thecoveted Millcroft area, poised to welcome first-time buyers, busy executives, and those seeking a luxuriousdownsize. This impeccably designed residence has an array of features that blend comfort with elegance,starting with the soaring 9 ft ceilings and tasteful decor that invite you into a home of distinction.Threegenerously proportioned bedrooms offer tranquil retreats for rest and relaxation, with the primary bedroomshowcasing an expansive walk-in closet and an ensuite for a touch of indulgence. A bonus loft spacepresents an ideal setting for a home office, ensuring work-from-home days are both productive andcomfortable.The heart of the home is graced with recent upgrades, including hardwood floors,sophisticated kitchen and bathroom counters, and a sleek backsplash, all completed in 2018. A newstaircase and upstairs flooring were installed in 2022, adding to the home's contemporary feel, while thebasement has been transformed with plush carpeting and features the luxury of heated bathroom floor. Lifehere is not just about the indoors; the property is beautifully landscaped, and the convenience of a gas linefor the BBQ promises delightful al fresco dining. Practicalities are covered too, with a central vacuumsystem and parking for three vehicles.Embrace a lifestyle of ease and elegance in this Millcroft gem, whereevery detail has been considered for your utmost comfort. (id:60365)
236 Giddings Crescent
Milton, Ontario
4+3 Bedrooms Detach House with 3 BR LEGAL Basement with Separate entrance and 2 laundries-->> Separate living and Family rooms-->> Hard wood Flooring-->> LED pot lights -->> Stunning kitchen with Granite countertop with Tons of storage-->> Spacious 4 Bedrooms + loft area-->> Balcony -->> 3 Bedrooms in professional finished basement -->> Separate entrance and separate laundry in the basement-->> Fully fenced back yard-->> Close to Parks and Schools (id:60365)
136 Humbercrest Boulevard
Toronto, Ontario
RAVINE LOT- Enjoy the summer days on the deck with the shade of the trees in the back. This house in the Runnymede-Bloor West Village neighborhood has plenty of character. Well maintained landscaping with sprinkler system. Granite countertops and heated travertine flooring in the kitchen. There is plenty of light with skylights in the second floor hallway and upstairs bathroom. The upstairs bathroom was recently renovated and the furnace was replaced. The house is close to Magwood Park and Baby Point neighborhood club( tennis, lawn bowling). Walking distance to Humbercrest Public School( JK- 8) and St. James Catholic School( JK- 8). (id:60365)

