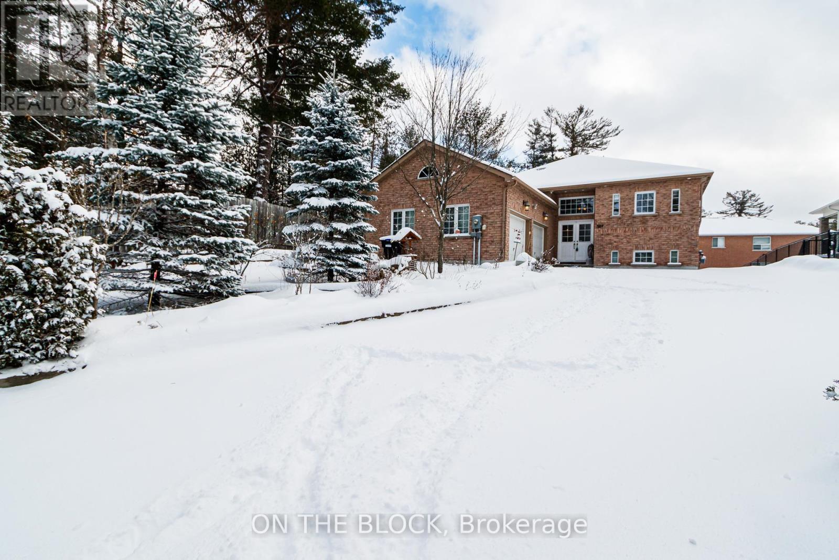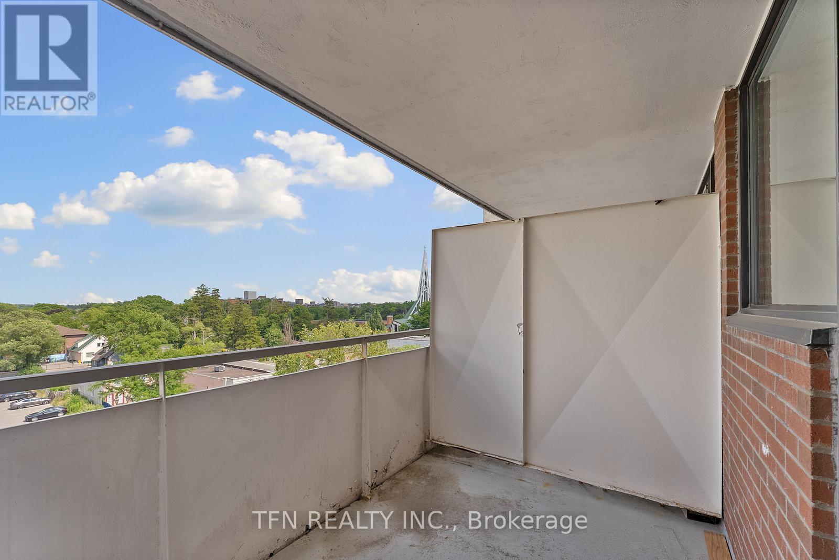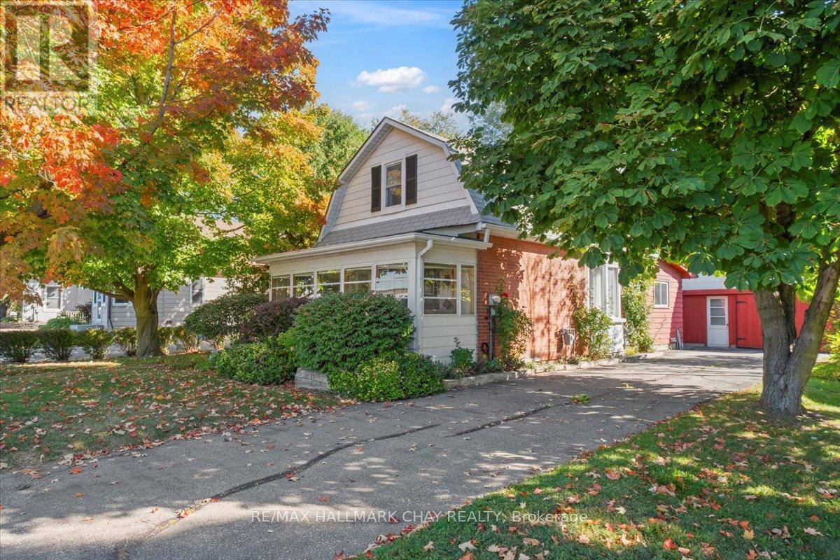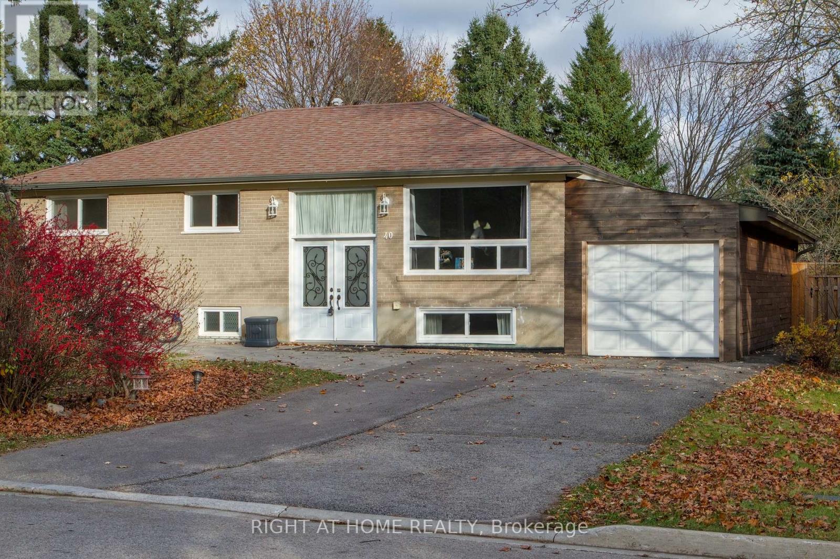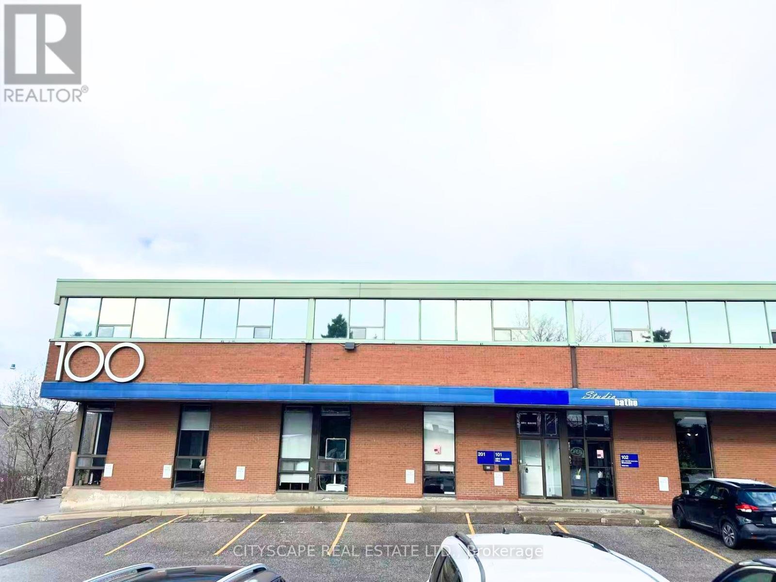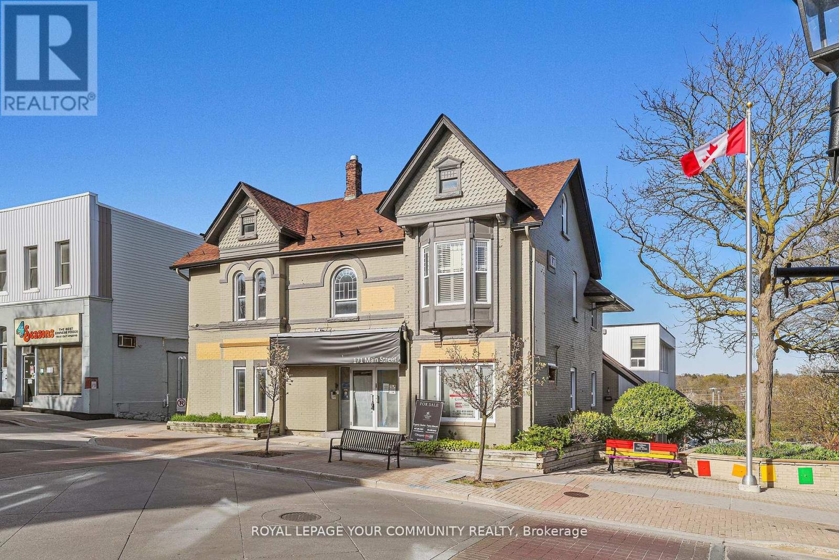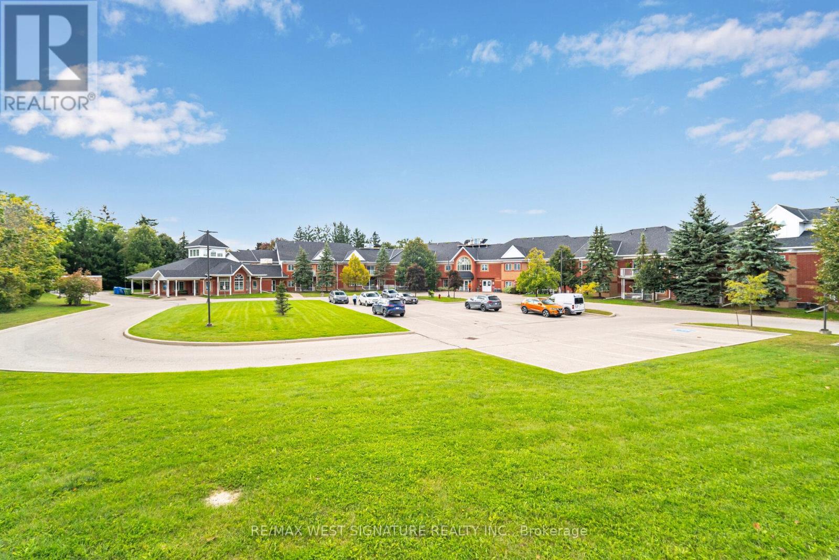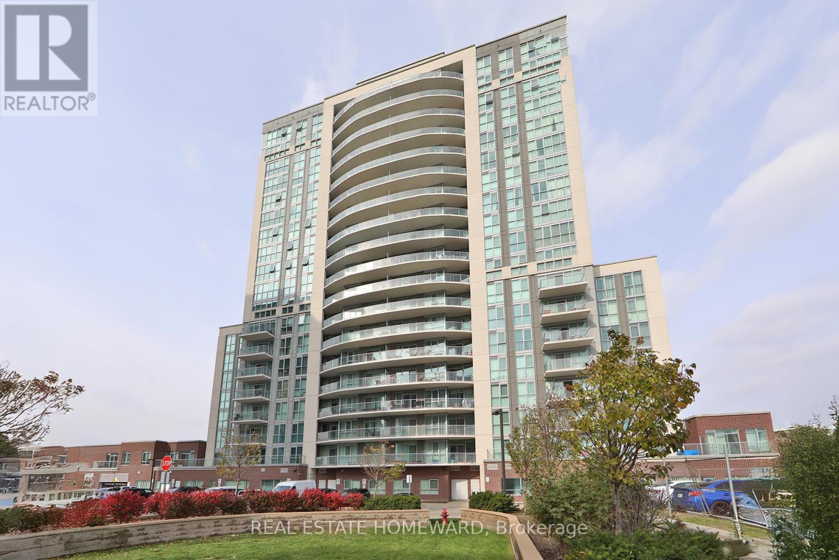589 River Road E
Wasaga Beach, Ontario
Beautifully Updated Main-Floor 3-Bedroom, 2-Bath Home Offers The Perfect Blend Of Comfort, Style, And Unbeatable Location. A Warm And Inviting Layout Featuring Hardwood Floors, Modern Pot Lights, And A Bright Kitchen Equipped With A Gas Stove. The Unit Can Be Offered Furnished Or Unfurnished, Providing Flexibility For Any Lifestyle, And Includes The Convenience Of A Main-Floor Laundry Room, Ample Storage, And Quality Finishes Throughout. Enjoy Two Dedicated Parking Spaces-One In The Garage And One In The Driveway-Along With An Unbeatable Location Just Steps To The Beach, Perfect For Daily Walks. Set In One Of Wasaga's Most Desirable Pockets, You're Moments From The Beach, Close To Grocery Stores, Cafés, Parks, Schools, Community Centres, And Only Minutes To Stonebridge Town Centre For Shopping And Essentials. Outdoor Enthusiasts Will Love The Proximity To The Wasaga Nordic & Trail Centre, And With Collingwood And Blue Mountain Just A Short Drive Away, Four-Season Recreation Is Always Within Reach. This Home Offers Comfort, Convenience, And A Truly Exceptional Lifestyle. (id:60365)
707 - 10330 Yonge Street W
Richmond Hill, Ontario
Spacious and bright 2-bedroom, 1-bath apartment in a well-maintained building at 10330 Yonge Street. This unit features a functional layout with large windows, abundant natural light, and a private balcony perfect for relaxing or entertaining. Enjoy open-concept living and dining areas, generous bedroom sizes, and plenty of closet space. Located in the heart of Richmond Hill, steps from shops, transit, restaurants, and all amenities. A great opportunity to live in a vibrant, central location! Parking for extra fee. (id:60365)
63 King Street S
New Tecumseth, Ontario
Client RemarksWelcome to 63 King St South, a great opportunity for first-time buyers, downsizers, or investors to get into the heart of Alliston. This well-maintained, detached home offers a mix of old-world charm and practical living, with plenty of potential to update and make it your own. Situated in a prime central location, you'll enjoy easy access to everything Alliston has to offer. With a high walk score, you're just steps from grocery stores, restaurants, shops, parks, and schools. Whether commuting or running daily errands, convenience is at your doorstep. Inside, the functional layout features a main floor bedroom and washroom, and main floor laundry. The bright, eat-in kitchen offers ample cupboard space and everyday functionality. The cozy living area with gas fireplace provides a comfortable space to unwind or gather. Everything you need is on one level ideal for easily accessible living. Upstairs, you'll find three additional bedrooms and a 3-piece bath, perfect for family, home office setups, or flexible living arrangements. The enclosed front porch extends your living space and is a great spot to enjoy your morning coffee or relax in the evenings.The backyard offers a peaceful, low-maintenance space with a mature apple tree, a greenhouse, ideal for gardeners or those who simply enjoy a bit of outdoor space. The detached garage provides excellent potential as a workshop or extra storage.This home has been loved for many years, with thoughtful updates including vinyl windows and more over time. It's now ready for its next owner to move in and make it their own.If you're seeking a home with character, versatility, and an unbeatable location close to all amenities, 63 King St South could be the perfect fit. (id:60365)
Main - 40 Foreht Crescent
Aurora, Ontario
Beautiful Renovated Detached House For Rent (Main Floor Only With Deck). *** Legal Separated Unit ***, Registered With City And Fire Code Inspected. Gorgeous Modern Kitchen With Stainless Steel Appliances And Granite Countertop. Spacious Open Concept And Large Windows. Large Deck For Your Outdoor Enjoyment. 3 Large Bedrooms And 2 Washrooms. Private In-Suite Laundry. The House Is As Convenient As It Can Be. Walking Distance To Top Ranked Aurora High School. 10 Mins Drive To Hwy 404, 5 Mins Drive To Aurora Go Station. Many Large Chain Retails, Grocery Stores, Banks, Restaurants And Fitness Are Nearby. ***EXTRA*** S/S Appliances: Fridge, Stove And Dishwasher. Private Washer & Dryer. 1 Garage Parking Space 2 Driveway Parking Space. Tenant Pays 60% Utilities (100% If Lower Is Vacant) And Carries Content And Personal Liabilities Insurance. No Smoking & No Pets. (id:60365)
101 & 102 - 100 Steelcase Road
Markham, Ontario
Excellent Sublease Opportunity, 22 Feet Clear Height Warehouse with 4 Truck Level Doors, 53 ft Trailer Access Available, Located in Markham, Available for Immediate Occupancy. (id:60365)
101 - 171 Main Street S
Newmarket, Ontario
Location Location Location! Located in Historic Vibrant Downtown Newmarket Fronting on Main Street Great Opportunity To Lease a Commercial Multi-Use Unit. - 1861 Sq Ft. ** Landlord Willing To Negotiate Free Rent Period For Tenant to Build out Unit** Office Space has Shared Washrooms in Building. Easy Access to Free Surface Municipal Parking Located Just Behind Building As Well As Plenty of Public Parking Available On Main St. Surrounded By Numerous Shops, Restaurants, And The New Postmark Hotel Located Across The Street. Steps From Numerous Amenities. (id:60365)
102 - 100 Steelcase Road
Markham, Ontario
Excellent Sublease Opportunity, 22 Feet Clear Height Warehouse with 2 Truck Level Doors, 53 ft Trailer Access Available, Located in Markham, Available for Immediate Occupancy. (id:60365)
2207 - 5 Buttermill Avenue
Vaughan, Ontario
Beautiful 2 Bedroom, 2 Bath Plus Study at Transit City 2 Next to Vaughan Metropolitan Centre Subway Station. Laminate Floors Throughout with 9 Ft Ceilings, Full-Length Balcony Facing South, and Open Concept Layout With Gorgeous Finishes. comes with double bed and mattress, love seat sofa as well as dining table and 2 chairs brand new never used. Steps to TTC Subway, Hwys; Close to Ymca, Walmart, Ikea, Costco, Vaughan Mills, York University, Cineplex Movie Theatre. (id:60365)
201 - 171 Main Street S
Newmarket, Ontario
Location Location Location! Located in Historic Vibrant Downtown Newmarket Fronting on Main Street Great Opportunity To Lease A Commercial Multi-Use Unit. - 1893 Sq Ft. Landlord will bring Unit to Drywall Stage and Overhead Lighting. Unit has Potential for Ensuite Washroom ** Landlord Willing To Negotiate Free Rent Period For Tenant To Build Out Unit.** Office Space has Shared Washrooms in Building. Easy Access To Free Surface Municipal Parking Located Just Behind Building As Well As Plenty of Public Parking Available On Main St. Surrounded By Numerous Shops, Restaurants, And the New Postmark Hotel Located Across The Street. Steps from Numerous Amenities. (id:60365)
216 - 75 Treelawn Boulevard
Vaughan, Ontario
Outstanding Adult Lifestyle Living In Kleinburg! Approx. 1455 SF Unit With 2 Bedrooms, 2 Baths, Underground Parking + Locker! Beautiful Renovated Unit With Bright South-West Exposure, Custom Built Kitchen With Granite Tops, Breakfast Bar, Stainless Steel Appliances And Walkout To Spacious Balcony! Wide Plank Hardwood Flooring Thru-Out, Large Spacious Rooms (Was A 3 Bdrm), Ample Closets, 9 Ft Ceilings + Open Concept Floor Plan. Boutique Building With Only 35 Suites On 2 Floors And On A Private 4 Acre Setting Only A 2 Min Walk To Downtown Kleinburg! This One Is Special-Just Move In + Enjoy! Taxes Included In MTC Fees, This Is A Life Lease Bldg - 65 Years Min To Reside. (id:60365)
228 C Cindy Lane W
Essa, Ontario
Turn key FREEHOLD Townhome. This home is ready to move in and enjoy. Recently Renovated, newer Fridge, Stove, B/I Dishwasher. Washer, Dryer, still under warranty, New Plumbing/23, Electrical Panel Nov/23, Furnace/23, Water heater owned OCT/23, New A/C/24. Extensive renovations include kitchen cabinets, pot lights, newer bathroom, 2 Parking spots on the left side of the building, but can park up to 3 cars. New fence on one of the property. This home is in a quiet well established area in Essa with great neighbors. Located in a mature neighborhood of Angus not far from the 5th line of Essa, it offers a convenient commuting distance to Barrie, Alliston, Wasaga Beach and more. NOTHING TO DO BUT MOVE IN AND CALL IT HOME. ONE YEAR OLD HOME INSPECTION IS AVAILABLE. PRICE TO SELL! Some Pictures have been Virtually Staged. (id:60365)
1701 - 1328 Birchmount Road
Toronto, Ontario
Beautiful Bright South Facing 2-Bedroom, 2-Bathroom Suite With 9-Foot Ceilings and Floor to Ceiling Windows! Perfect for Young Professional with itsOpen Concept. Well Thought Out Layout, Great for Entertaining. Ideal for Young Families with a Playground and Pool! Large Primary BedroomWith a Full Ensuite Bathroom. Modern Kitchen With Granite Counters and Stainless Steel Appliances. Huge Balcony With Two Walk Outs. Building Equipped with Gym, Pool, Party Room & 24/7Concierge. Steps To TTC, Close to Highways, Schools, Grocery Stores, Costco, Restaurants, Parks and more! (id:60365)

