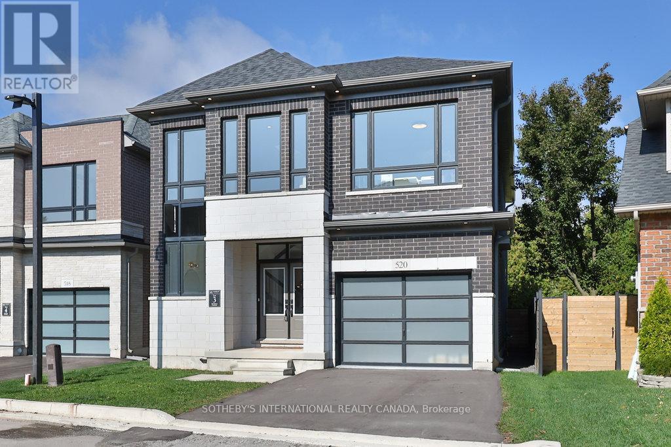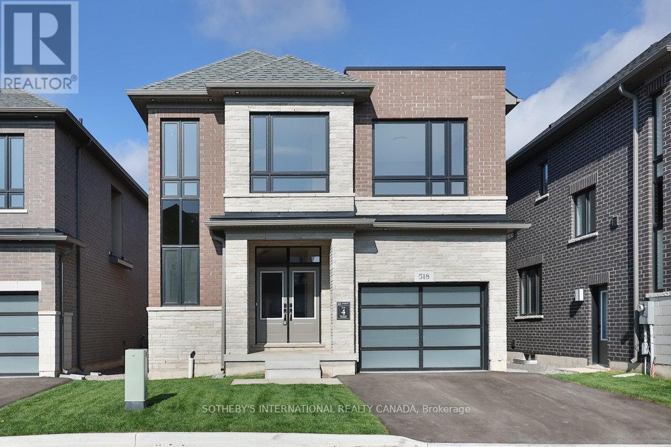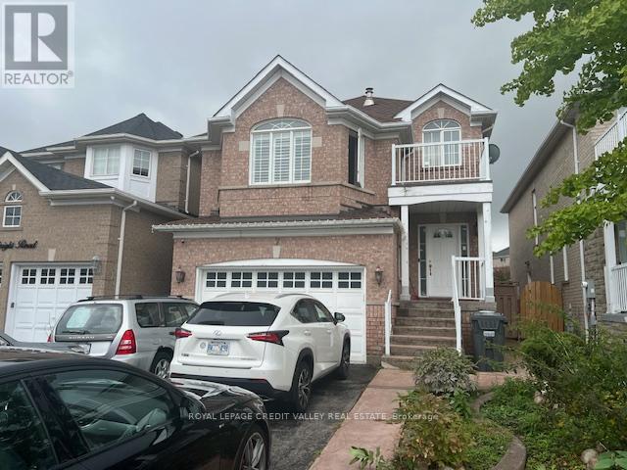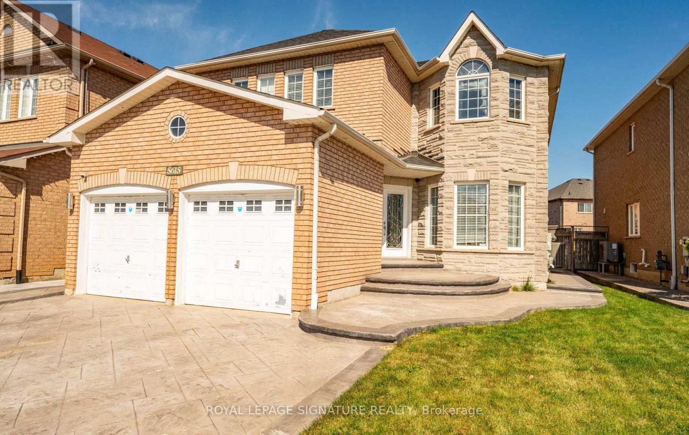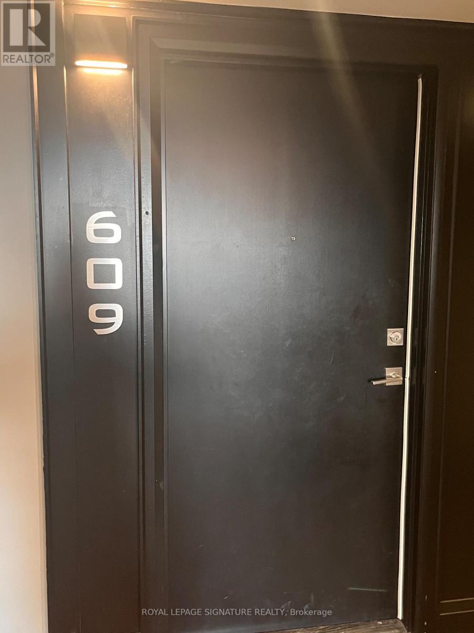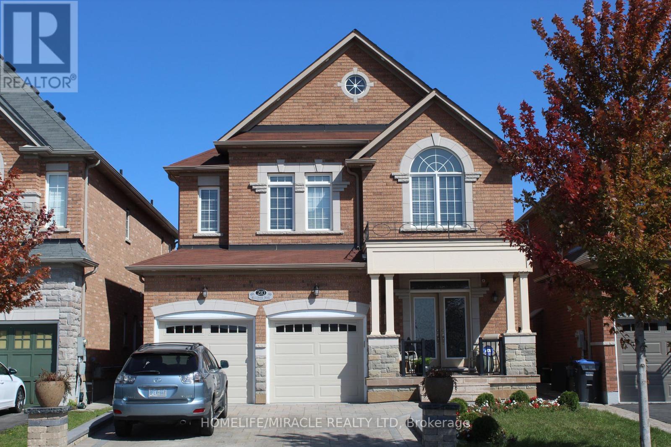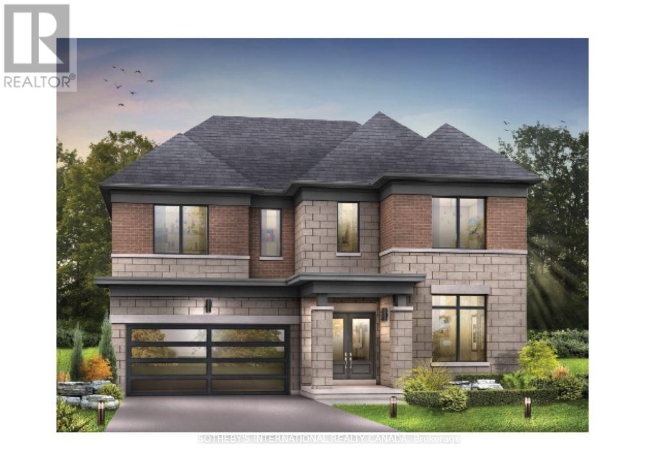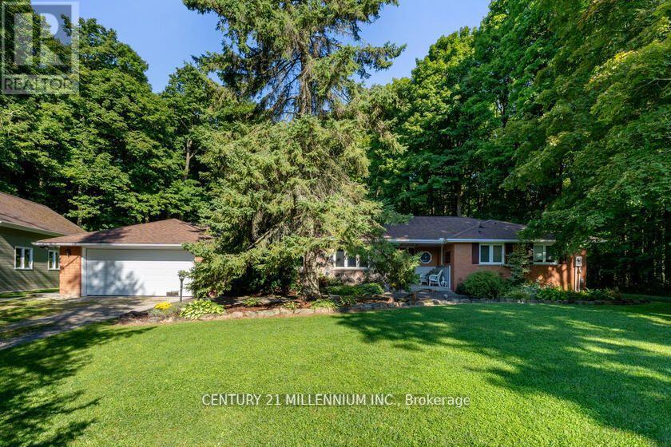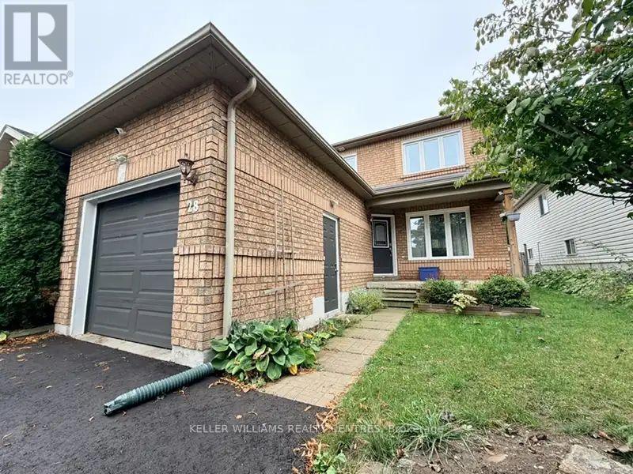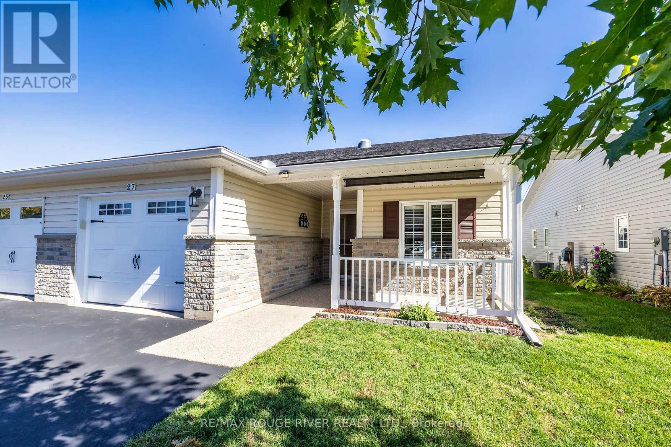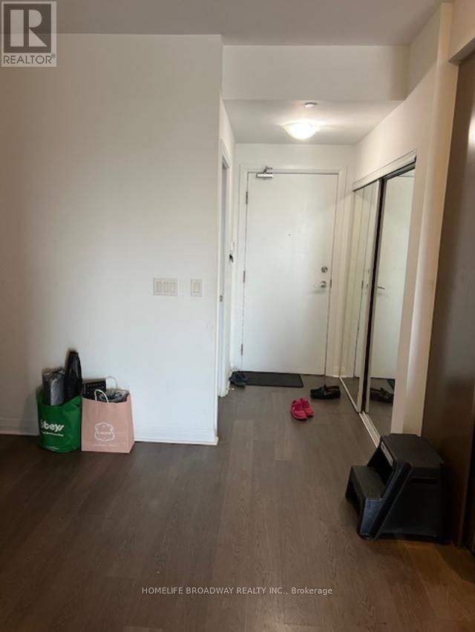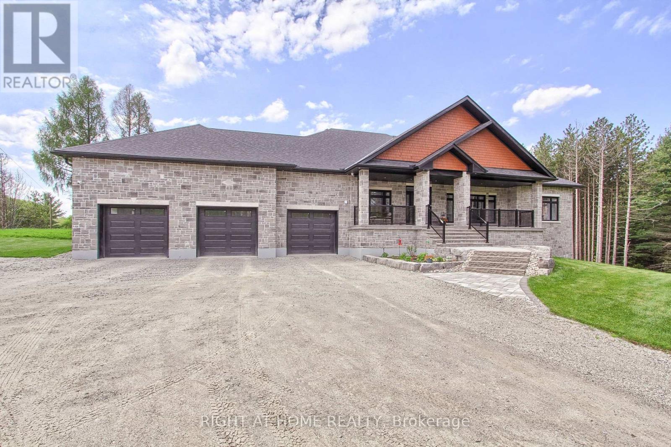520 Markay Common
Burlington, Ontario
This brand-new custom-built Bateman Model (2,535 sq.ft. + 720 sq.ft. finished lower level) is part of an exclusive collection of homes by Markay. With its counterpart next door also available, this is an exceptional opportunity to secure one of these residences in sought-after South Burlington. The home showcases 9' smooth ceilings on both the main and upper levels, heightened interior doors, hardwood flooring, and oak staircases with wrought iron pickets. A chef-inspired kitchen with quartz countertops anchors the open-concept design, while spa-like bathrooms and elegant details are featured throughout. The fully finished lower level extends the living space with a recreation room, full bath, and flexible office/bedroom-[perfect for guests, in-laws, or a private work-from-home setup. Set on a private road just steps from the waterfront, trails, and Joseph Brant Hospital, Bellview by the Lake blends luxury living with a coveted lifestyle location. Don't miss this rare chance to call one of these Bateman models your own. (id:60365)
518 Markay Common
Burlington, Ontario
Brand new custom built home in Bellview by the lake! The Bateman Model (2535 sq.ft. + 720 sq.ft. in basement( features 9' smooth ceilings on the first and second floor with heightened interior doors, hardwood flooring, oak staircases with wrought iron pickets, and a gourmet kitchen with quartz countertops. Spa-inspired bathrooms and high-end details are showcased throughout. The fully finished lower level offers an office or bedroom, recreation room, and full bath-ideal for guests, in-laws, or home office use. This exclusive community of custom homes on a private road just steps from the waterfront, trails, and Joseph Brant Hospital. Built by Markay Homes, these residences combine luxury finishes with a prime lifestyle location. Don't miss this rare opportunity to enjoy lakeside living in South Burlington. (id:60365)
Bsmt - 7 Albright Road
Brampton, Ontario
Welcome to this bright and freshly painted 1 bedroom, 1bathroom basement suite with a private separate entrance. Brand new flooring in the kitchen with kitchen recently refreshed. The unit offers an open concept layout with lots of storage space and a large full 4 piece bath. Beautiful dark laminate flooring, pot lights throughout, updated kitchen with stainless steel appliances, full bath with tub, shared laundry, above grade windows. Separate side entrance with 1 parking spot in the driveway. Great street in a family friendly neighbourhood, walking distance to schools, parks, shopping, transit and many other amenities. Tenant to clear snow to their entrance. Some furniture available including chairs and beds. Tenant to pay 30% of utilities. (id:60365)
Legal Bsmt - 5615 Heatherleigh Avenue
Mississauga, Ontario
Fully Renovated LEGAL 2 bedroom 1 bathroom apartment with private entrance and private ensuite laundry facility. Luxury without compromise. No Attention to detail spared. High-end finishes throughout. Oversized right windows in every room. High smooth ceilings with pot-lights throughout. Freshly painted in neutrals and professionally cleaned. Designer kitchen with excellent quality Stainless Steel appliances, quartz waterfall counter top, backsplash, porcelain farmhouse sink, luxury vinyl flooring to resemble hardwood (with added durability and warmth). 3 piece bath with glass sand-up shower and quartz counter. Two generous bedrooms, each with a double closet and big windows. Private ensuite stacked laundry. Poured concrete walkway and motion censored lighting for your comfort and safety. AAA tenants only. No pets. No smokers. Owners live on upper level. Minutes from the Heartland Shopping Center, Braeban Golf Course, Credit Valley Hospital, great schools, public transit, easy access to 403/401. Partially furnished. Utilities a 70/30 split with upper residents. Snow and lawncare to by upper and lower occupants. (id:60365)
609 - 200 Lagerfield Drive
Brampton, Ontario
Mattamy built 1-bed ground floor apartment in a new midrise, walking distance to Brampton Mount Pleasant Go station & bus terminal for easy access and connectivity to Downtown Toronto. Great opportunity for small working families Or professional individuals looking for a immaculately clean sunlit brightSpace with tons of natural light. Open Concept Kitchen & Dining Room, Good Sized Bedrooms. Close to Fortinos, Walmart, Many Shops And Restaurants. OneParking & Locker, Ensuite Laundry Included. (id:60365)
210 Bellchase Trail
Brampton, Ontario
Freshly painted, Spacious 4 Bedroom Detached Home In Prime Brampton Location At Highway 50 & Castlemore Rd. With Hardwood, Porcelain and Ceramic Floors, No Carpet In The House,4 Washrooms, Updated Kitchen With Granite Counter Top, Stainless Steel Appliances, ceramic Backsplash, Main Floor separate Laundry for upper level, Entrance To Home From Garage, 9 Ft. Ceilings, Huge Family Room, Stone Patio in backyard and Driveway (id:60365)
514 Markay Common
Burlington, Ontario
Welcome to "The Brock" - an exceptional custom residence in Bellview by the Lake, South Burlington's premier lakeside enclave crafted by Markay Homes. Designed to elevate everyday living, this impressive 3,388 sq. ft. home blends refined luxury with timeless craftsmanship. Currently taking shape, it offers a rare opportunity to select your preferred colours and finishes, ensuring the home reflects your personal style. Step inside to smooth 9' ceilings on the first and second floors with heightened interior doors, wide-plank hardwood floors, 5 1/4" baseboards and solid oak staircases with wrought iron pickets. The gourmet kitchen showcases quartz countertops, custom cabinetry, stainless steel appliances, and a full-wall pantry offering the perfect blend of style and function. Upstairs, the primary suite offers a peaceful retreat with dual closets and a spa-like ensuite featuring a free-standing tub and glass shower enclosure. Spacious additional bedrooms provide room for family or guests. This unique floorplan has two staircases to the basement offering private access. Steps to the lake, Joseph Brant hospital, Spencer Smith park and vibrant downtown Burlington with trendy shops, gourmet dining, and entertainment. An incredible blend of luxury, convenience, and lakeside living. Model home available for private viewing. (id:60365)
1264 Olde Base Line Road
Caledon, Ontario
Serious Workshop - 10.5 foot ceiling, water-piped in-floor heating, 100 amp service, loft to sitting area Sprawling Brick Bungalow - Ground-level front entrance to 3 Bedroom / 2 Bath home 2 Picturesque Acres - offering peace & privacy while being close to all amenities No expense was spared in building this 24 x 36 foot detached workshop with a 12 foot garage door. Ideal for a contractor, woodworker, car-enthusiast (holds 5 cars), musician, hobbyist or anyone who needs separate space. This 1800 SF home with 2 car attached garage, has been lovingly cared for by the same family for 45 years. It offers true-ground level entry to a spacious foyer with a clear view thru the large Living Room Window to the beautiful backyard. The Family Room offers a wood-burning fireplace & walk-out to the backyard patio & hot tub. Side by Side Kitchen & Dining Room could be opened up to make an awesome modern space. The bedroom wing offers a quiet getaway from the public spaces. The beauty of a bungalow is the expansive basement. This basement is mostly unspoiled, has windows & 8 foot ceiling. Property is under NEC, CVC and Greenbelt Conservation (id:60365)
28 Churchland Drive
Barrie, Ontario
Available November 1st, this well-maintained 3-bedroom, 2.5-bath detached home offers generous space and comfort for family living. Featuring a bright living room, spacious bedrooms, and a large eat-in kitchen equipped with stainless steel appliances, the home is thoughtfully designed for everyday convenience. Enjoy outdoor living with a walk-out to a private deck and a fully fenced backyard complete with a shed. The finished basement provides additional living space, while the attached garage and private driveway offer parking for up to three vehicles. Ideally situated close to parks, schools, public transit, and shopping, this property combines functionality with a prime location. (id:60365)
27 New York Avenue
Wasaga Beach, Ontario
Welcome Home!! To This Beautifully Laid Out Open Concept Bungalow Located In The Popular Adult Community Of Founders Village!! This Land Lease Community Rests In A Very Quiet And Tranquil Area Of Wasaga Beach! The "Moonstone B" Model Has 2 Spacious Bedrooms And 2 Bathrooms! You Will Adore The Open Concept Main Living Space With Vaulted Ceilings, Updated Flooring, And Big Bright Windows All With California Shutters! Enjoy Peaceful Afternoons, Bug Free In The Enclosed Back Deck! This Gorgeous Community Is Part Of 115 Acres Of Forest And Wilderness Mere Minutes From The Sprawling Shores Of Wasaga Beach! Numerous Amenities In The Neighbourhood Include A 12,000 Sq Ft Recreational Complex, Indoor Salt Water Pool, Games Room, Wood Working Shop and More!! This Neighbourhood Is Private Yet Still Ideally Located Within Minutes From The Beach, Shopping, Marlwood Golf Course, Restaurants, Trail System And Other Amenities!! Monthly Land Lease Fee: $800.00, Site Taxes: $58.42, Structure Taxes: 145.66. Total: 1005.08/ Month (id:60365)
1207 - 55 Oneida Crescent
Richmond Hill, Ontario
Beautiful, Bright & Spacious 1 bed room plus den, 640 sq ft open concept with a clear view, in the City of Richmond Hill, Walking Distance to Yonge Street shopping, Restaurant, Cineplex Movie Theatre. Closed to transaction, Go Train, HWY 7, HWY 404, HWY 407. (id:60365)
2705 14th Line
Innisfil, Ontario
Welcome to this exceptional 3+2 bedroom, 5 bathroom custom-built estate home set on a private 3.25-acre treed property, offering luxury country living just minutes from Hwy 400, Barrie, Bradford, Cookstown & Innisfil. A long, tree lined driveway leads to over 5,500 sq.ft. of premium finished living space, designed for comfort, style, and energy efficient living. Built with ICF construction for superior strength & efficiency, this home features soaring 10-ft ceilings, oversized windows, and a bright open concept layout. The great room offers stunning vaulted ceilings and a beautiful fireplace, creating a warm and inviting atmosphere. The chef's kitchen includes a large island, premium appliances, and walkout to a spacious deck, perfect for entertaining. Formal dining area for seamless hosting.The thoughtful split bedroom layout enhances privacy. The luxurious primary suite includes a walk-in closet, spa-inspired ensuite, and private deck access. Two additional main floor bedrooms share a stylish Jack and Jill bath. Main floor office, powder room, and laundry/mudroom with garage access complete this level.The fully finished walkout lower level offers ideal in law or multi generational living with a second kitchen, bright family room with fireplace, two large bedrooms with Jack and Jill bath, an additional full bath, and garage access. Excellent flexibility for extended family, guests, or future rental potential. Outside, enjoy expansive lawns, mature forest views, and a charming barn (sold as-is) ideal for hobby use, storage, or future creative conversion. Peaceful rural setting with modern convenience, close to shopping, schools, dining, Tanger Outlets, and top commuter routes.This one of a kind property combines craftsmanship, privacy, and space in a premier countryside location. Truly the perfect blend of elegance, efficiency, and multi-family potential your private estate retreat awaits. (id:60365)

