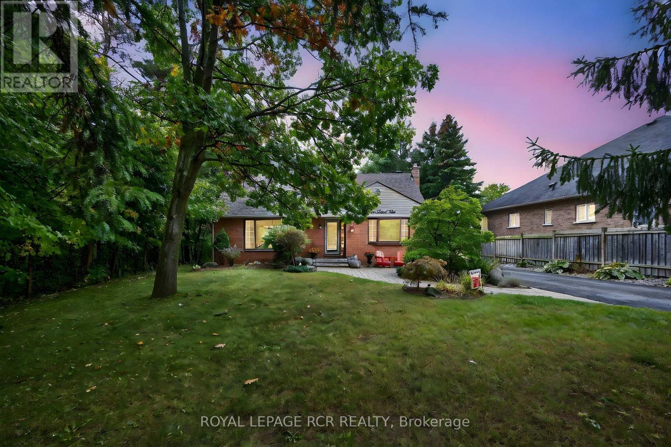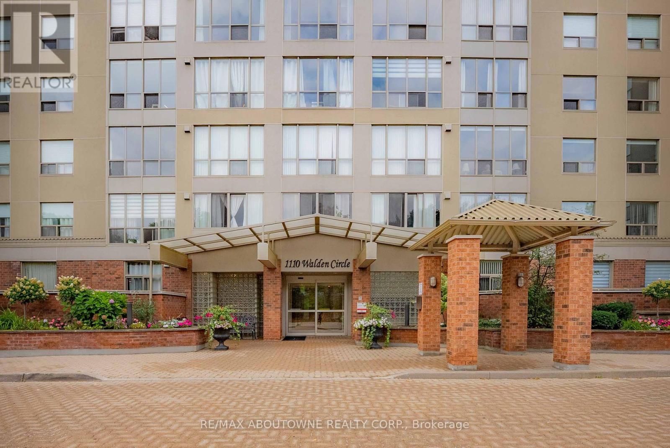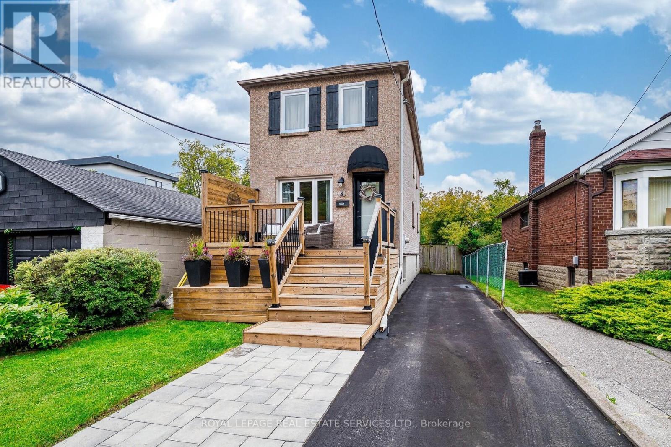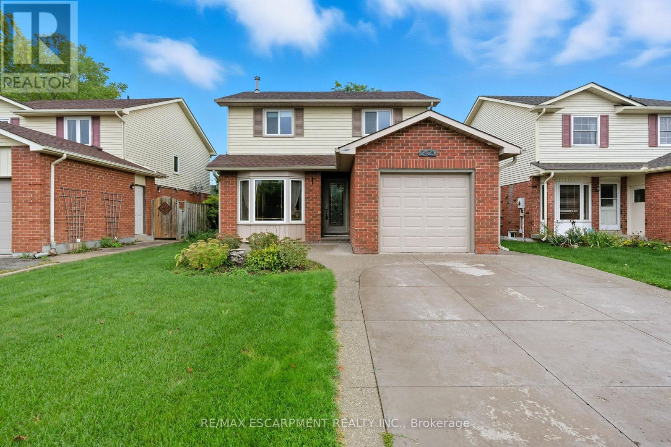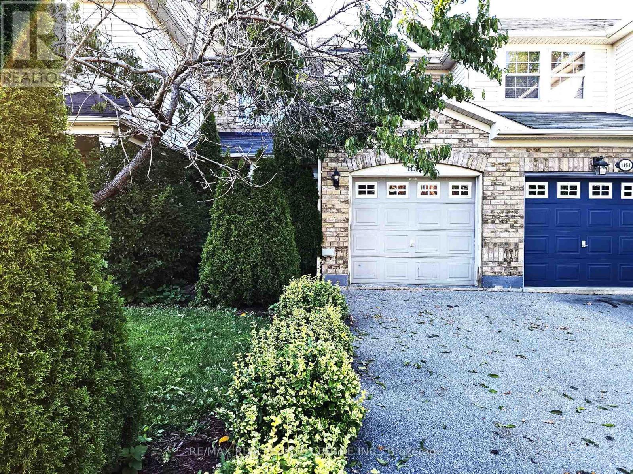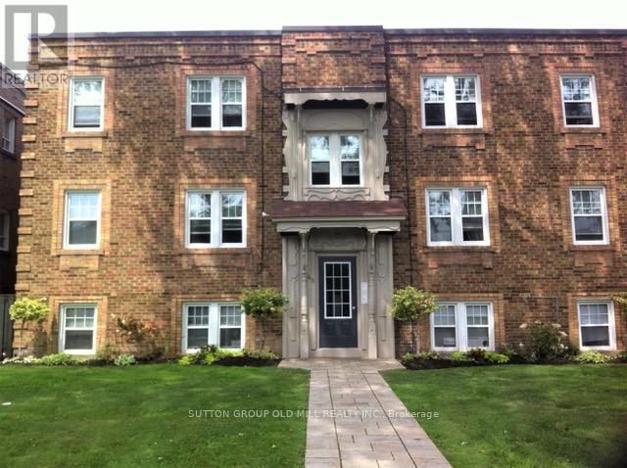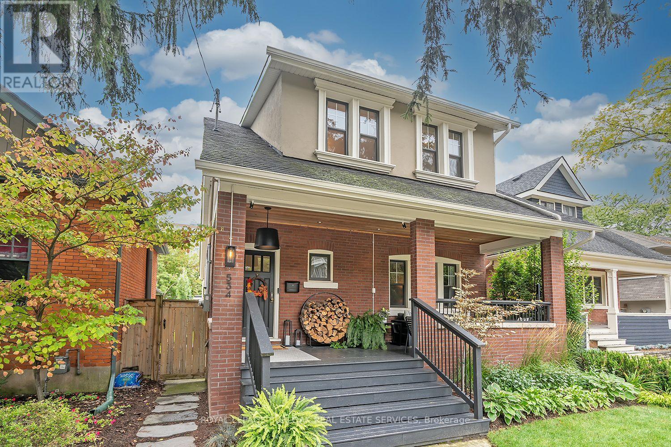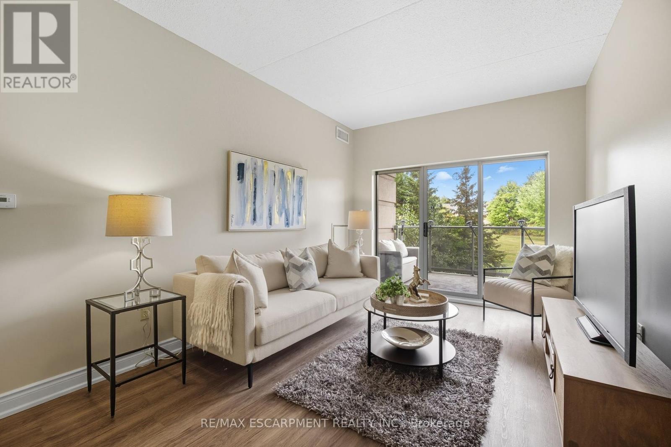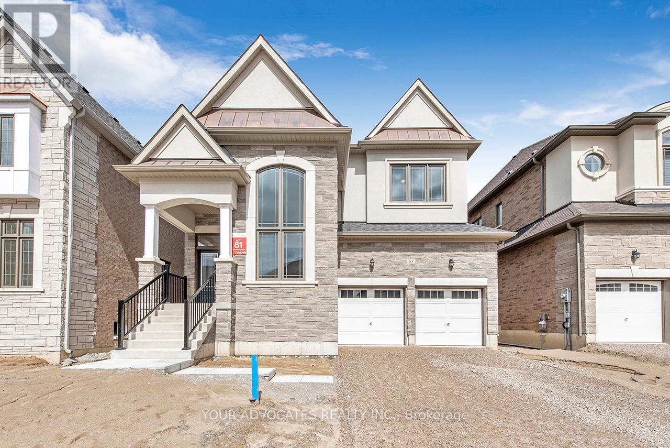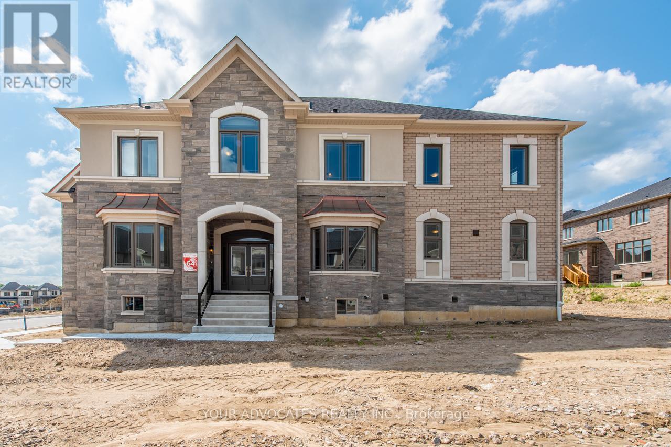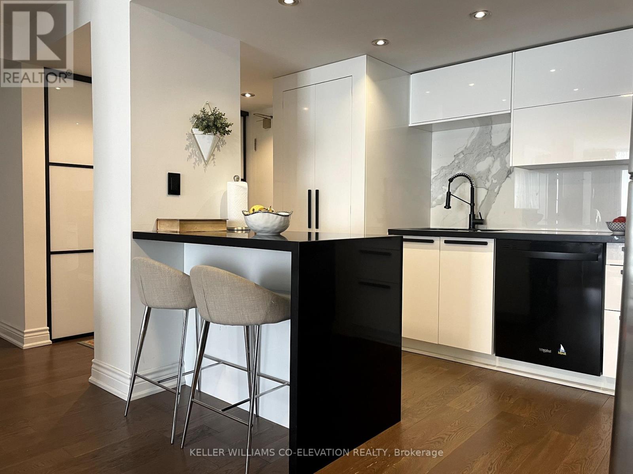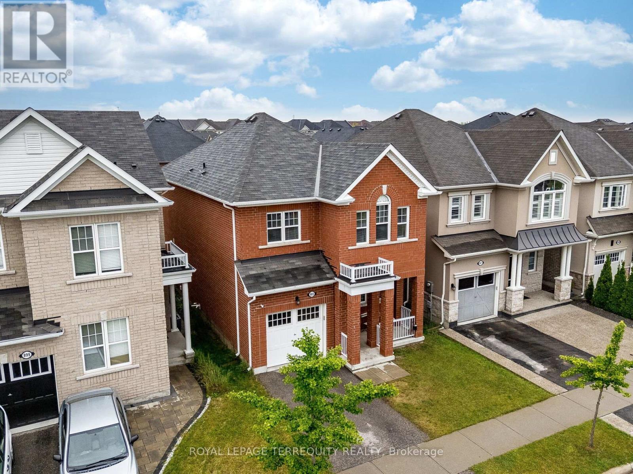88 Walker Road W
Caledon, Ontario
Escape to a private 1 acre paradise in the heart of Caledon East. It isn't just a home; it's a lifestyle, offering a magical rural retreat with the convenience of being steps away from everything the village has to offer. Imagine your children running, swimming & exploring the wooded trails, discovering the enchanting fire pit glade & splashing in the inground pool without leaving the comfort of your backyard. The tiered deck is the perfect spot for summer bbqs & peaceful mornings surrounded by nature. Step inside this charming 5-bedroom, 3-bathroom bungaloft and feel the timeless warmth of the hardwood maple flooring that flows throughout the house. The layout is perfect for large or growing families, or those seeking main-floor living. The kitchen is both functional & inviting, with newer appliances and timeless hardwood cabinetry. With a walkout to the back deck, it's easy to move between indoor & outdoor dining. The adjoining dining room creates a seamless flow for entertaining.The spacious living room is the heart of the home, centered around a gorgeous electric fireplace that creates a relaxing atmosphere. A separate main floor library offers a quiet escape for reading or work. The main floor primary bedroom provides a private sanctuary, complete with a beautifully updated 3-piece semi-ensuite with heated floors, making this a home you can comfortably grow old in. Upstairs, you'll find two more large bedrooms with hardwood flooring & a 5-piece bathroom with heated floors. The finished basement expands your living space even further, featuring two additional bedrooms ideal for a large family, overnight guests, or a home office. The large recreation room ensures there's plenty of space for everyone to relax & play.This property is truly one of a kind. It's a rare opportunity to find a lot of this size and caliber, blending the serene escape of the country with the unbeatable convenience of town life. Discover this irreplaceable haven where memories are made. (id:60365)
903 - 1110 Walden Circle
Mississauga, Ontario
Walden Landing - Discover urban resort style luxury living in the heart of Clarkson Village! This spacious recently renovated sun-filled 2-bedroom, 2-bathroom condo with primary bedroom en suite, en suite laundry and 1,025 sq ft of living space offers unobstructed views of the Toronto skyline. The unit features a bright open-concept layout perfect for entertaining yet romantic cozy feeling for unwinding. As a resident you have access to building and Walden Club amenities: squash/tennis/pickleball courts, outdoor pool, fitness centre, billiard/club room, BBQ area. Storage locker, 2-underground parking spaces come with the unit. Convenient location walking distance to Clarkson GO station and array of boutique shops, cafes and restaurants in Clarkson Village. Pets permitted. (id:60365)
8 Seventh Street
Toronto, Ontario
This simply-delightful, recently renovated home offers turn-key living, stylish updates & modern decor in a wonderful, near the Lake location! This captivating, 3-bedroom, 2-bathroom home is literally a stone's throw to the Lake. It is the 1st house from Lake Shore Dr, the Waterfront Trail, and lakeside Cliff Lumsden Park with spectacular sunrises and panoramic views of Toronto's skyline. Imagine the joy of walking the dog, feeding the ducks, skipping pebbles and seeing sailboats coasting by while strolling, cycling or jogging along the Waterfront Trail! The open concept main floor was renovated in 2022, is a bright, open-concept living space that is perfect for everyday family living and entertaining alike. The gorgeous, well-appointed, chefs kitchen offers an abundance of timeless shaker style cabinets, loads of counter space, a large island and a walk-out to a sunny, west facing backyard with an impressive, 2-level deck and Jacuzzi hot tub. It is a perfect place for BBQing with family and friends! The 2nd floor is freshly painted in Cloud White by Benjamin Moore and enjoys 3 comfortable bedrooms including a 'King-sized' primary bedroom with wall-to-wall closets. The exquisite 5-piece bathroom offers a separate bathtub, shower and double sinks. The lower level was refreshed in 2024 and enjoys a fitness area with laundry closet, a cozy rec room, a home office nook, 4-piece bath, utility room and storage. Best of all, the basement has soaring 8-foot ceilings. Additional updates also include front yard hardscaping with inlaid pavers ('24); resurfaced private driveway ('22), re-shingled roof ('20), new front porch & a refreshed 2-tiered back deck. Steps to schools, pools, shopping & public transit. And, it's just a short commute downtown. Dreaming of living near the lake? Dream no longer! Now you too can enjoy the excitement of Life-by-the-Lake! (id:60365)
2425 Headon Forest Drive
Burlington, Ontario
This unique 3+2 bedroom Family home is located in the highly desirable Headon Forest community and features a one-of-a-kind architecturally designed 4 season sunroom addition with large bright windows that over looks the private yard & offers updated kitchen with centre island, open living room/dining room with gas fireplace, open main floor family room, 3 spacious bedrooms upstairs with renovated main bathroom 2015, 2018 fully gutted professionally finished basement features 2 bedrooms, rec room & electric fireplace, 3 pc bathroom, basement windows replaced & backfill valve, 2022 owned Tankless hot water tank, Furnace & A/C 2024, Stainless Steel Appliances 2023, Roof 2023, eavestroughs 2019, Concrete double driveway with aggregate concrete front & side walkways & rear patio 2016, & more! Situated in a fabulous location, close to schools, parks, trails, shopping, restaurants, and the Go Train. With easy access to highways, its perfect for commuters! Don't miss this rare opportunity to make this fabulous property yours! (id:60365)
1159 Riddell Crescent
Milton, Ontario
Beautiful 3 Beds, 3 Baths Town house with finished basement and 3 Parking spaces. Backs on to a GREEN SPACE. Lovely and peaceful landscaped fully fenced Private backyard is one of the great features of this house. No Houses in the back. Located in the heart of Milton (Thompson and Clark). Steps to Parks, Public Transit and schools. Milton Go is merely 3 Km away. Heartbeat to new Freshco, Metro, Shoppers Drug Mart, and Many New Restaurants. Minutes to Highway 401. Freshly Painted. Entrance from Garage to home. . The basement has a large Rec room and 3 pc bath and storage room. Master Bedroom has walk in closet and semi-ensuite 4 Pc. bath. Front Entrance has a glass enclosed porch. Comes with One Garage and 2 car park extended driveway with NO SIDEWALK. For List of schools and parks, please see the attached schedule. A great Neighborhood for raising your children. The previous tenants stayed for over 8 years. Looking for A++ tenants only. Available Immediately. (id:60365)
4 - 48 Emerald Crescent
Toronto, Ontario
This Warm And Cozy 2 Bedroom Apartment With Hardwood Floors Is Perfect Place To Call Home. Literally Steps To Nature Trails And The Lake! Low-Rise Building In Quiet Residential Community. Spacious And Bright With Windows In Every Room. (id:60365)
534 Hager Avenue
Burlington, Ontario
Welcome to this beautifully updated 4 bedroom, 3 bath home offering nearly 2,700 sq. ft. of finished living space in a prime location just steps to Lake Ontario, Spencer Smith Park, The Art Centre, and downtown Burlington's fantastic shops, and restaurants. The main level features nine foot ceilings, luxury vinyl flooring, crown moulding, and a charming wood burning fireplace. The kitchen is a chefs delight with stainless steel appliances including a gas cooktop and wall oven, quartz countertops, stone backsplash, breakfast bar, and built in wine and plate racks. A spacious family room with built in bench seating and storage, plus an updated mudroom with skylight and French doors to the backyard, add to the homes charm. The primary suite offers a vaulted ceiling, skylight, brick accent wall, built ins, and a luxurious 3 piece ensuite with heated floors and towel bar, and a gorgeous shower. Three additional bedrooms share a bath with heated flooring and towel wall. The lower level provides a full bath, recreation area, and separate entry for potential in law suite. Enjoy the fully fenced, private, and stunning backyard with a cedar deck, hot tub, firepit area, professional landscaping and irrigation system. A carport with concrete pad, shed, motorcycle garage, and EV charger complete the property. This home is truly move in ready. (id:60365)
215 - 2075 Amherst Heights Drive
Burlington, Ontario
Welcome to this beautifully newly renovated large one-bedroom, two-bathroom condo with serene garden views. This move in ready home provides a serene retreat with modern touches throughout. Parking spot #16 and locker #104. Visitors parking has access to EV chargers. Step inside to find 9 foot ceilings, freshly painted interiors and stylish, updated vinyl flooring that flows seamlessly through the living spaces. The spacious living area is filled with natural light and is overlooking a peaceful field adorned with seasonal flowers, and trees. This balcony with views offer privacy and tranquility. The kitchen has been thoughtfully updated with designer finishes, offering ample cabinetry, quartz countertops, under mount sink and LG fridge with ice maker and filtered water, LG glass top range, built in microwave and fan, and LG dishwasher. These appliances have just been installed and never been used. Condo Fee is $639 per month includes FIBE cable and internet, parking, water, heat and A/C via a heat pump you own, building maintenance, and dial up security entrance. Adjacent to the entry door is washer/dryer closet. The generously sized bedroom includes 2 closets, a walk-in and standard. There is room for a desk. The Spa like en-suite bathroom newly installed carara porcelain tile, shower and tub combination. A second 2-piece bathroom adds flexibility for guests or work-from-home living. With its tranquil setting, modern updates, and thoughtful layout, this condo is an ideal choice for those seeking a low-maintenance lifestyle with all the comforts of home. The second floor is most sought after. You can move in immediately and live the good life. (id:60365)
83 James Walker Avenue
Caledon, Ontario
Welcome Home! 83 James Walker, the "Russel" Model, is located in the prestigious Castles of Caledon community in Caledon East. This open concept, executive home with approximately 3,339 sqft of luxuriously appointed finished space, has 4 bedrooms each with its own en-suite bathroom, walk in closet, smooth 10' ceilings (main)and 9' ceilings (basement), 4" hardwood and 13"x13" imported tile throughout, an abundance of natural light, 200 amp electrical service, and much more, including lavish investment in upgrades, a combined living and dining room, and a mudroom connected to a separate basement entrance to an additional 1,406 sqft for you to finish as suits you; in law, income, etc. It must be seen and experienced. Act now because it's one of a kind. (id:60365)
117 James Walker Avenue
Caledon, Ontario
One Of The Last Remaining Lots In One Of Caledon East's Newest Communities The Castles Of Caledon! An Exclusive New Community By CountryWide Homes! The "Innis" Corner Model Features: 4 Bedroom, & 4.5 Washrooms, Aprrox 4050 SF. Spacious Open Concept Layout. 3 Car (tandem) Garage.This Unobstructed Premium Corner Lot With an Upper-Level View of the Community Offers An Abundance Of Natural Light, Large Bedrooms, And A Beautiful Loft Area. Very Large, Unfinished Basement Is Ready For Your Personal Touch. Excellent Open to Above Family Room With 19 Ft Ceiling Is A Must See. Large Eat-In Kitchen, with Huge Center Island And Quartz Counter Top(s) Is An Entertainers Dream! (id:60365)
707 - 2091 Hurontario Street
Mississauga, Ontario
Welcome to 924 sq ft of bright West facing living in this upgraded 2-bedroom suite. Fully furnished for your convenience, just bring your suitcase and move right in. The spacious layout offers a modern kitchen, updated flooring, and stylish finishes throughout. Enjoy amenities including an outdoor pool, sauna, gym, tennis court, and community spaces. Perfect for professionals, families, or investors seeking a turnkey property. Unbeatable location: steps to transit, parks, and schools, with easy access to Square One, Sherway Gardens, the QEW, and the upcoming LRT. Parking and locker included. (id:60365)
903 Penson Crescent
Milton, Ontario
Welcome to this exquisite, well maintained detached home, showcasing timeless red brick elevation and curb appeal in one of Milton's most desirable, family-friendly neighborhoods. With 2000 square feet of thoughtfully designed living space, this residence offers a seamless blend of luxury, functionality, and comfort. Step inside to a warm and inviting main level featuring 9ft ceilings, rich hardwood floors, and a versatile layout with distinct living and dining rooms perfect for both formal entertaining and casual family gatherings. Large windows flood the space with natural light, while the chef-inspired kitchen boasts stainless steel appliances (newer fridge), ample cabinetry, and a spacious breakfast area with walk-out access to a serene, fully fenced backyard an ideal retreat for summer BBQs, outdoor dining, or quiet relaxation. Upstairs, discover four generously sized bedrooms and two full bathrooms, thoughtfully designed for privacy and convenience. The lavish primary suite is a true sanctuary, offering a spacious walk-in closet and spa-like 5-piece ensuite bath complete with a deep soaking tub, and dual vanities. A second washroom provides a perfect solution for multigenerational living or guests. (id:60365)

