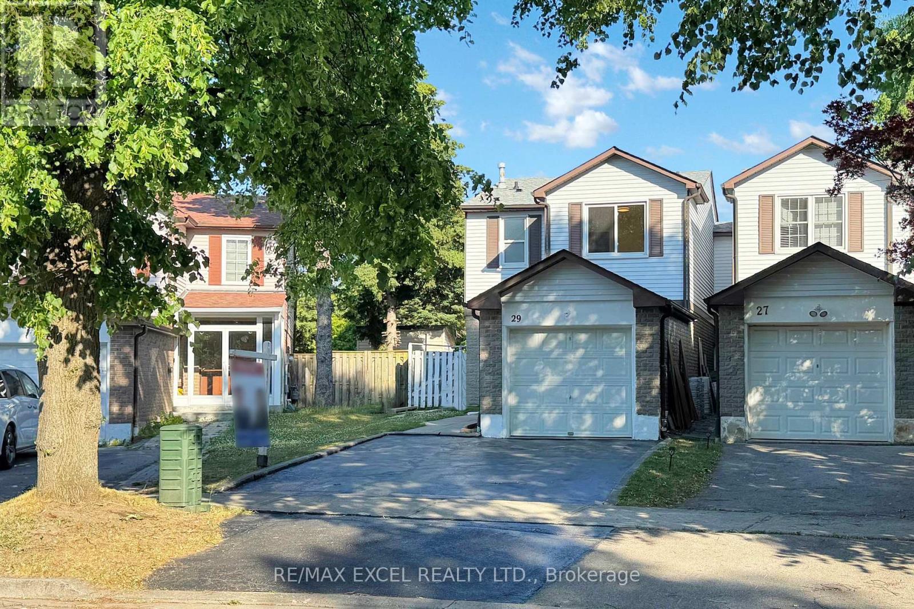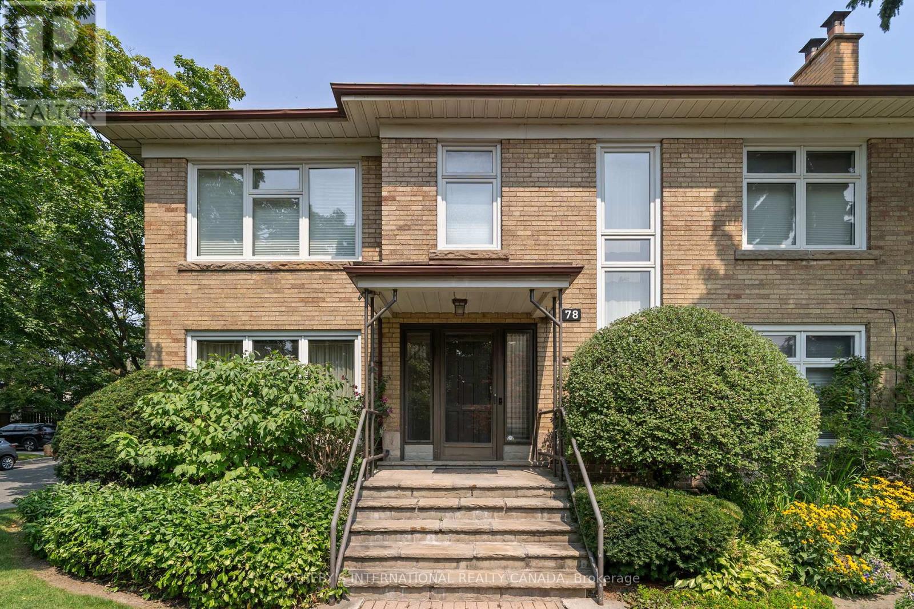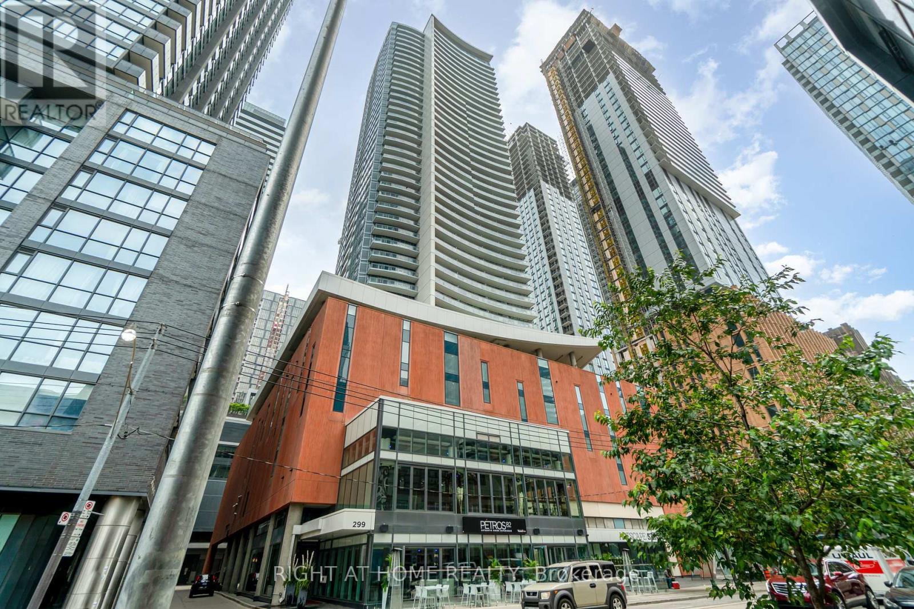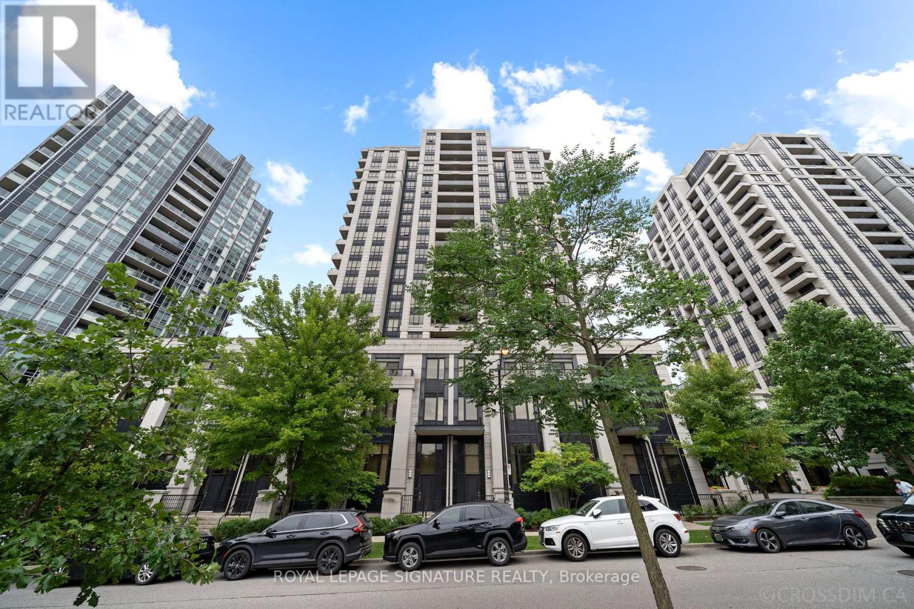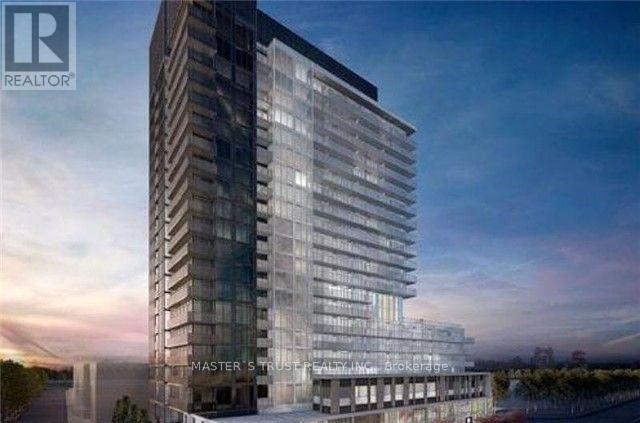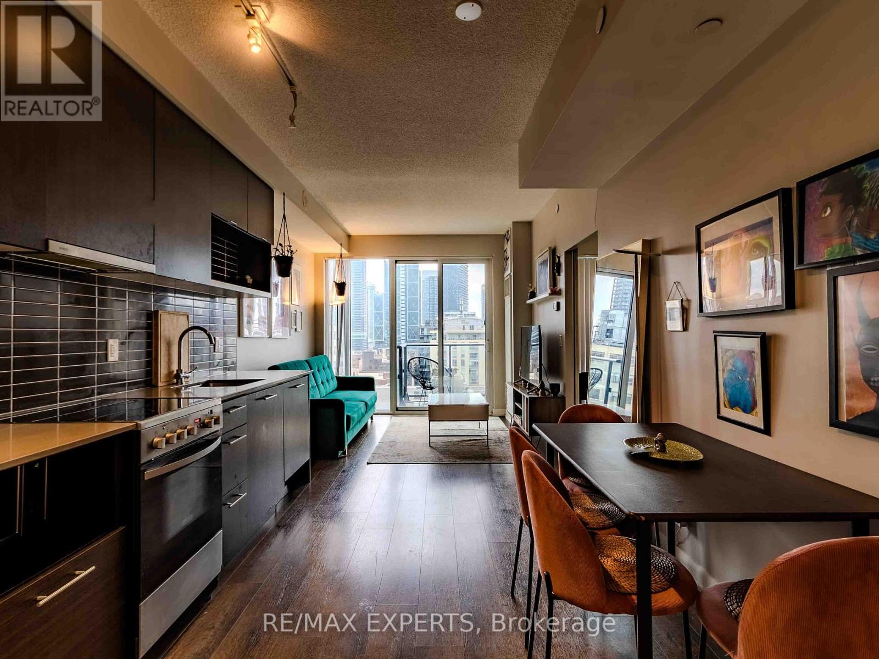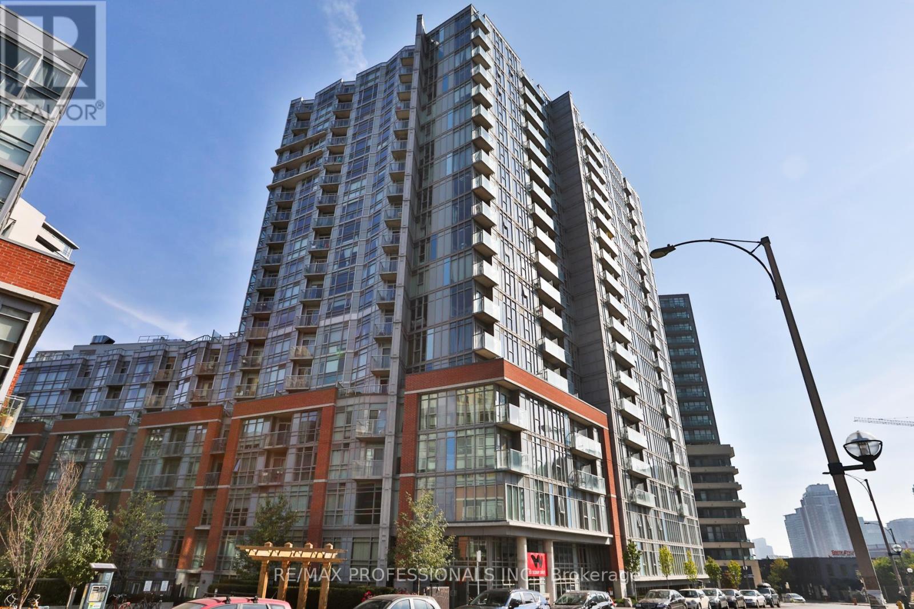29 Green Spring Drive
Toronto, Ontario
Amazing Opportunity To Own This Bright Spacious 3+1 Brs 4 Baths Sweet Detached Link Home In Desirable The Heart Of Milliken.Located On A Quiet & Family Oriented Street Close To All Amenities,Don't Miss!!***Fresh Painted*Bright And Spacious, Perfect Functional Layout.Main Fl Hardwood Flr* Large Open Concept Living Room Combined W/Dining Rm O/L Fully Fenced Private Yard***Family Sized Kitchen Combined W/Eat-In Breakfast Features W/Marble Floor/Backsplash and Granite Countertop.New Bathroom Toilets.Three Generously Sized Bedrooms, Each Bathed In Natural Light With Ample Space For Relaxation And Storage. Prim Br W/Large Windows and 3 Pc Ensuite Bathroom.Finished Basement W/1 Brs /2 Rec Rms Can Be Used Brs or Office /Potential Kitchen Area/3Pc Bath/Laundry.Wide Driveway 3 Cars Parking .Beautiful Fully Fenced Backyard Enjoying The Peace & Privacy.Also Features A Mature Cherry Tree Laden With Juicy, Ripe Fruit, Offering Both Shade And A Delightful Harvest Every Summer,Custom Made Green House(Quiet Rest Study Meditation Room)/Clothes Sunny Drying Room/Outside Fireplace.New Roof (April 2025),Tankless Water Heater Owned.This Home Offers Significant Potential For Creating Additional Income Or Custom-Designed Family Living Spaces. With Its Ideal Location And Expansive Features, This Home Is An Absolute Rare Find That Combines Comfort, Convenience, And Investment Potential.*Super Convenience Location!Walk To Parks, Schools,Close To Woodside Mall/Pacific Mall, Grocery, Supermarkets, Restaurants, Community Centre,Milliken Park,Shops, Library,Go Transit, 24Hr Ttc, &Hwy 401!. So Much More...A Must See. ** This is a linked property.** (id:60365)
78 Ridelle Avenue
Toronto, Ontario
Refresh, renovate or rebuild! This well maintained property on the expansive CORNER LOT, with its coveted TWO CAR GARAGE in FOREST HILL North is the opportunity you have been waiting for! Natural light fills the house with its SOUTH FACING exposure. The vibe in the house is warm and inviting. The L-Shaped living/dining area is great for entertaining family and friends. The updated, cleverly designed kitchen, has tons of counter space with lots of cupboards and drawers for all your dishes and utensils. The MUDROOM just off the kitchen leads to the backyard and provides a convenient entry to the house from the driveway and the garage. The cosy den offers a quiet space to watch your favourite programs. Check out the retro MAIN FLOOR POWER ROOM ! Upstairs are four good size bedrooms, an updated 4 piece bathroom with HEATED FLOORS and an UPDATED ENSUITE off of the primary bedroom. The basement has a huge recreation room, an office/bedroom, a 2 piece bathroom and a full size laundry room. Experience the quiet tranquility of the professionally landscaped garden with perennial flowers and mature trees bringing nature to your doorstep. With excellent public and private schools nearby, public transit just a short walk away, parks, shopping, and restaurants, this property is the ideal place to create your forever home! (id:60365)
1403 - 21 Widmer Street
Toronto, Ontario
Amazing opportunity to own a spacious studio suite in the iconic Cinema Tower! Features 421 sq. ft. interior + 65 sq. ft. balcony, smart layout with 2 deep closets, and modern kitchen with integrated cabinetry & Miele appliances. Enjoy unobstructed north views through floor-to-ceiling windows. Locker included. Building offers gym with classes, cinema room, basketball court, steam room, and more. TTC at the door, PATH access nearby. Perfect downtown lifestyle! (id:60365)
825 - 100 Harrison Garden Boulevard
Toronto, Ontario
Welcome to Avonshire by Tridel, a luxury condominium community in the heart of Yonge & Sheppard. This bright and spacious 2-bedroom, 2-bathroom corner suite offers a functional open-concept layout with large windows and southwest exposure with unobstructed view, filling the home with natural light. The modern kitchen is equipped with granite countertops, stainless steel appliances, and ample cabinetry. The primary bedroom features a 3-piece ensuite and generous closet space, while the second bedroom and full bathroom provide comfort and flexibility. A private balcony, 1 parking space, and an oversized locker complete this move-in ready suite.Enjoy world-class building amenities including: indoor swimming pool, fully equipped fitness centre and yoga studio, theatre/cinema room, billiards and games room, elegant party room with bar, private dining room, business centre/library with Wi-Fi, visitor parking, landscaped gardens, and 24-hour concierge with security. Steps to subway, parks, Whole Foods, shops, restaurants, and minutes to Highway 401 and GO Transit.Tenant pays for heat and hydro (id:60365)
512 - 72 Esther Shiner Boulevard
Toronto, Ontario
Approx 650-Sf + 98-Sf. Spacious Combined Living/Dining Rooms, Open Concept Kitchen W/ Granite Counter, Open Den. Steps To 8-Acre Park, Shopping (Ikea, Canadian Tire), Groceries, Hospital. Shuttle To Ttc, Go, Bayview Village, Fairview Mall. Minutes To The 401/404/Dvp, Amenities Inc Exercise Room, Lounge, Pet Spa, Indoor/Outdoor Whirlpool, Guest Suites. (id:60365)
1109 - 435 Richmond Street W
Toronto, Ontario
Fabrik Residences - Rarely available Split 2 Bed 2 Bath with Unobstructed Southern View in the Heart of Downtown! Features 2 generous size bedrooms, bright open-concept suite with floor-to-ceiling windows, private balcony, sleek kitchen with quartz counters + stainless steel appliances, modern bath, and in-suite laundry. Enjoy concierge, gym, rooftop terrace & more -steps to King/Queen West, dining, transit & entertainment! (id:60365)
509 - 150 Sudbury Street
Toronto, Ontario
Welcome to the Westside Gallery Lofts, where industrial-chic style meets unbeatable location! Nestled in the vibrant heart of Queen West, this cool and contemporary 1 bedroom suite offers the ultimate in stylish urban living. Step into a thoughtfully designed open-concept space featuring polished concrete floors, soaring 9 foot ceilings, floor-to-ceiling windows, and exposed ductwork that give the unit its signature loft feel. The modern kitchen is well-appointed with stainless steel appliances, granite countertops, and seamlessly flows into the living and dining areas, perfect for entertaining or relaxing at home. A walk-out balcony extends your living space and brings in tons of natural light. The spacious bedroom includes a large double closet and a 4-piece ensuite bath, providing both comfort and functionality. Building amenities include a party room, guest suites, visitor parking, and plans to expand the gym/fitness centre into the current pool area. Experience the energy of one of Toronto's most dynamic neighbourhoods. Surrounded by Queen West's top restaurants, bars, cafés, galleries, and boutique shopping, you're just steps from iconic hotspots like The Drake Hotel, Gladstone House, the Ossington Strip, and Trinity Bellwoods Park. With 24-hour TTC service at your doorstep, the Exhibition GO Station a short walk away, and easy access to King West, Liberty Village, Parkdale, and the Gardiner Expressway, every corner of the city is within reach. (id:60365)
2 - 628 College Street
Toronto, Ontario
In the Heart of Little Italy!Live in the absolute best location on College Street, right at the corner of Grace, where the city's best restaurants, bars, and shopping are literally at your doorstep. This bright and spacious second-floor one-bedroom apartment offers incredible character, with original charm beautifully preserved alongside thoughtful updates. Featuring all-new flooring, a freshly renovated kitchen and bathroom, and fresh paint throughout, this unit combines modern comfort with classic appeal. Why settle for a condo when you can enjoy this incredible space in a charming walk-up? A true gem in one of Torontos most vibrant neighbourhoods! (id:60365)
1802 - 131 Torresdale Avenue
Toronto, Ontario
"Welcome to 131 Torresdale Ave #1802, spacious, bright, and move-in ready! This beautiful 3-bedroom + den condo offers plenty of space, modern finishes, and a well-managed building with excellent amenities. The open-concept living and dining area features hardwood floors, large windows, and abundant natural light, perfect for relaxing or entertaining. Enjoy beautiful southwest exposure with open views from every room. The kitchen is equipped with stainless steel appliances, quartz countertops, a large island, backsplash, double sink, pantry, and a breakfast area overlooking the dining room. The primary bedroom offers his-and-hers closets and a 4-piece ensuite with laundry. You'll also find a second full bathroom and plenty of storage. Amenities include an outdoor pool, gym, party room, fully equipped BBQ area, hot tub, and sauna. Includes 2 tandem parking spaces conveniently located near the elevator. Maintenance fees cover all utilities, including cable TV and internet. Surrounded by parks, bike trails, shopping, restaurants, schools, and transit." (id:60365)
15 Whitewood Road
Toronto, Ontario
A wonderful opportunity on one of Davisvilles best streets. This 28 x 125 foot bungalow has been loved by one family for a generation, and is now ready for the next family to make it their own. Generously sized living and dining rooms, and spacious bedroom (was originally 2 bedrooms), and a lower level with separate entrance from the side. Private back garden and separate single car garage. A fantastic location where everything you need is just outside your door. Steps to all the great shops and amenities of Bayview, and quick access to TTC. With the best neighbours you could have in this city, 15 Whitewood Road is a special location for the next owner to write their next chapter. (id:60365)
232 Ellerslie Avenue
Toronto, Ontario
2 Years New Contemporary home Backing Onto a Field Privacy, Luxury & Style in Willowdale West! This custom-built south-facing gem offers modern luxury and everyday comfort on a rare lot backing onto a field for ultimate privacy with no neighbours behind. Inside, soaring ceilings, custom wall paneling, and a bright open layout set the tone. The chefs kitchen impresses with marble counters, Sub-Zero & Wolf appliances, and an oversized island, complemented by a secondary kitchen for added convenience. The family room with marble fireplace walks out to a spacious deck overlooking the private yard an entertainers dream. Upstairs, the primary retreat boasts walk-in closets and a spa-inspired 7-piece ensuite with freestanding tub, glass shower, and heated tiled floors. Heated tile flooring continues throughout all tiled areas for year-round comfort. The finished lower level features soaring ceilings, radiant heated floors, a wet bar, gym space, and nanny/in-law suite. A large driveway adds to the appeal. Modern design, thoughtful details, and total privacy North York living at its finest! (id:60365)
3110 - 38 Grenville Street
Toronto, Ontario
***Fully Furnished **** Downtown Toronto Location! This Spacious 1 Bed + 1 Den Is In The Luxurious South Tower Of Murano Condos. Situated Right On Bay St. Great Layout And Easy Convert To 2 Bedrooms. Condo Offers Spacious Living and Dining Room, Modern Kitchen With Granite Countertop and Appliances, Ensuite Laundry With New Front Load Washer and Dryer, Large Primary Bedroom With Double Closet W/Mirrored Doors, Walk out to Balcony. Large Den Can be Used as an Office, Formal Dining Room or Second Bedroom. ***Beautiful View Of City , Steps To Everything, U Of T, Subway, Hospitals, Yorkville, Financial District And Much More. Great Bldg Amenities Include: Retractable Pool, Roof Track, Gym, 2 Guest Suite, Plenty Of Visitors Parking, Theater Rooms, 24 Hr Concierge. Excellent Living . Just Move in and Enjoy Downtown Living! (id:60365)

