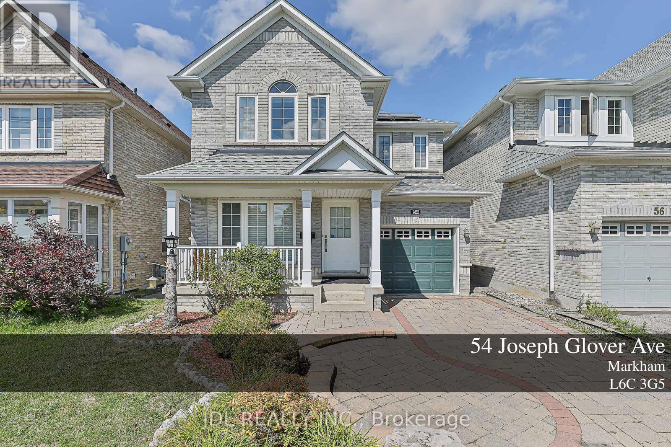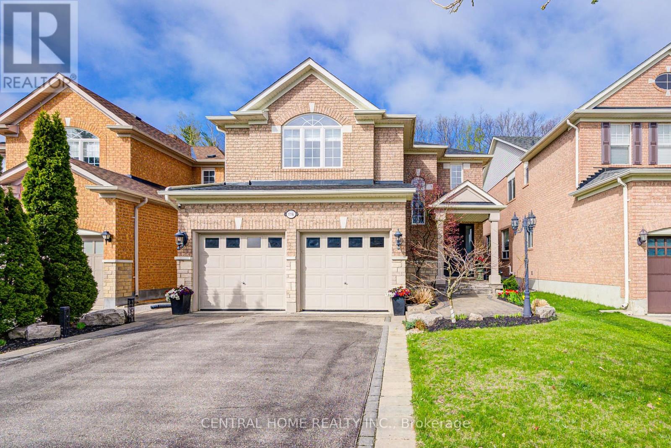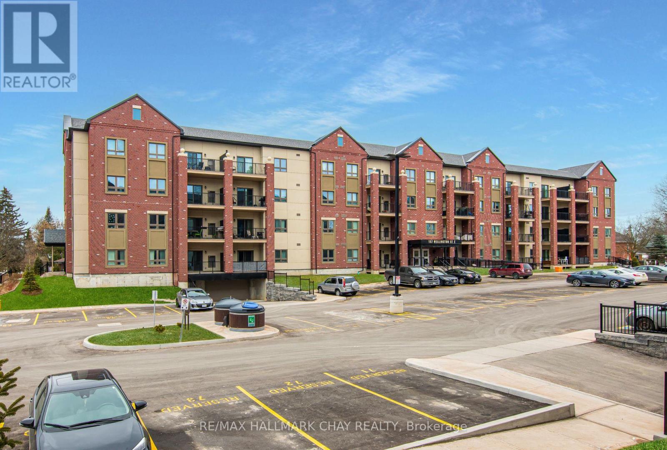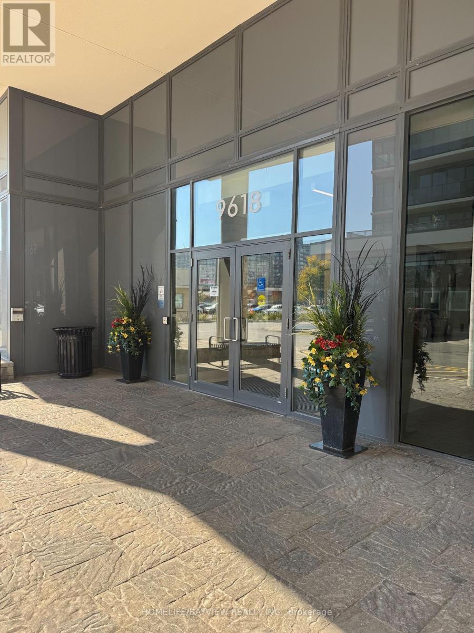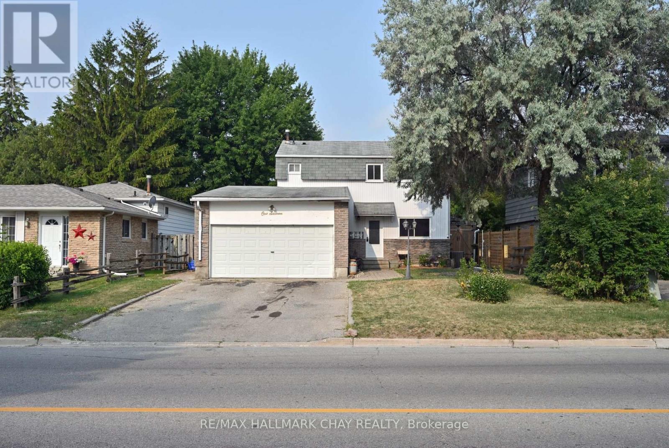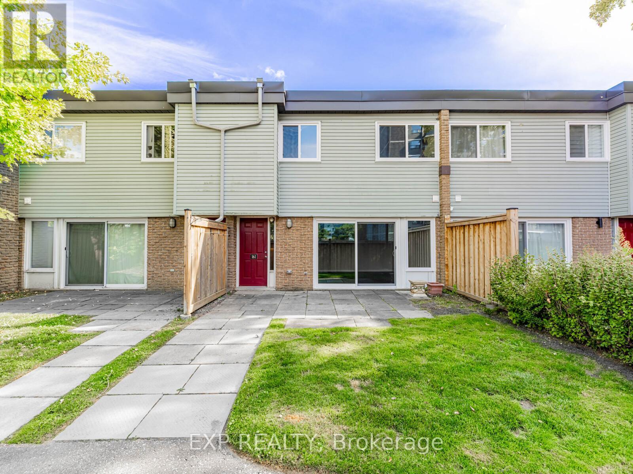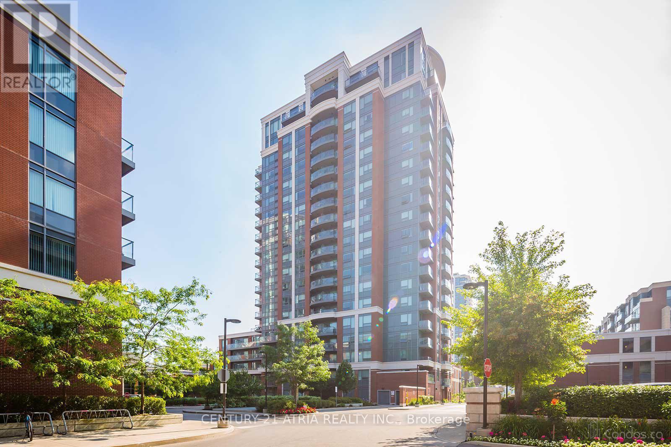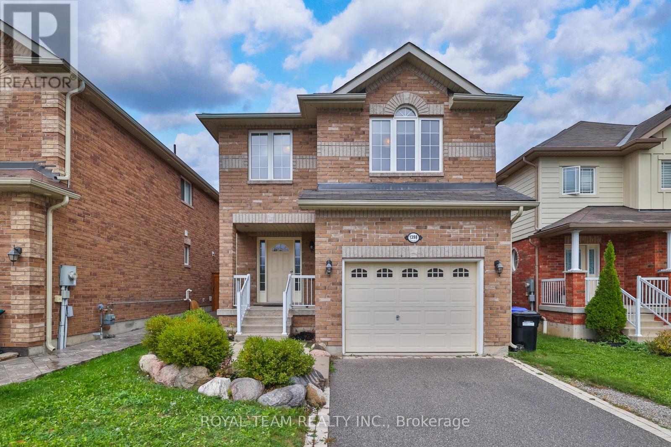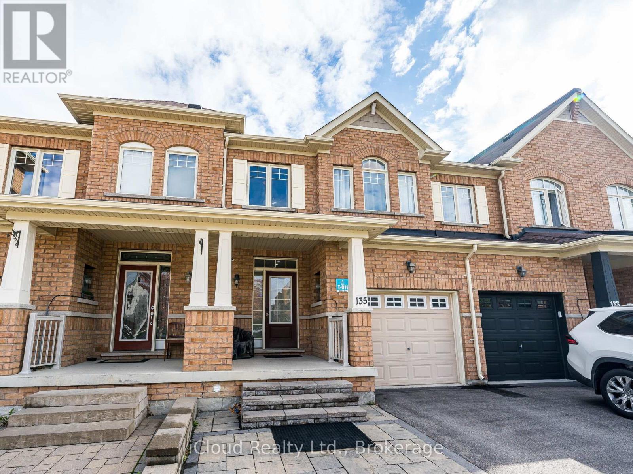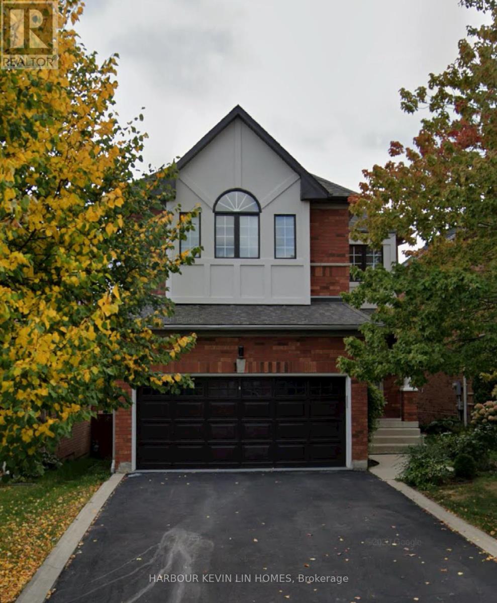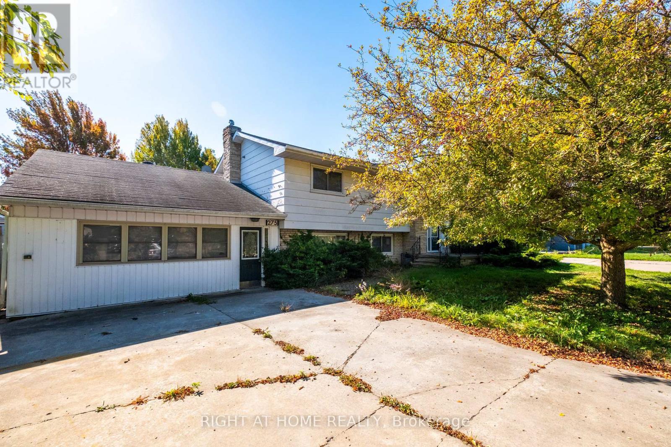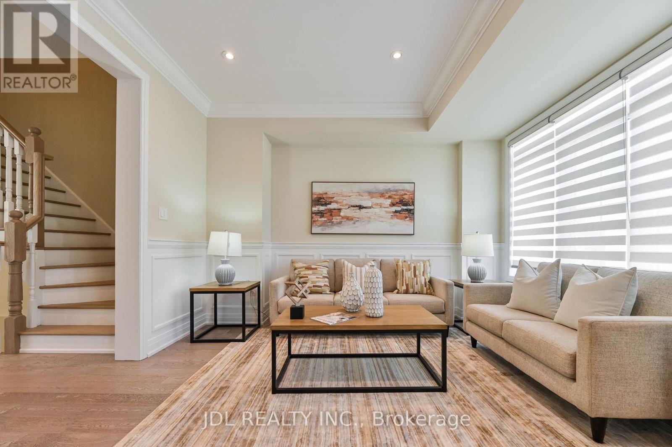54 Joseph Glover Avenue
Markham, Ontario
Great Best Monarch Detached Home LocationPeaseful Berczy community. South facing Interlock Driveway,Direct Access To Garage. ModernHome 9'Ceiling.Property come with 3 Bedrooms and 4 Bathrooms. Master Rm W/ 4Pc Ensuite/Walk In Closet.The Kitchen Features A CozyBreakfast Area With Look Out Backyard.Bright & Spacious Functional layout Open Concept floor plan. Finish basement Many Upgrades. All Amenities Filled By Bright Natural Sun Lights. Hot Water Tank Tankless Owned, Furance High Efficiency.2 Mins away from famous school zoneStone Bridge P.S. & Pierre Elliott Trudeau H.S.! ( rating 9.7, One of most commendable school in Markham),Cozy And QuietNeighbourhood .Owned solar panels on the property bring in extra income too, making this not just a wonderful home but a smart investment aswell. Enhanced drainage system: gutter water is directed into underground pipes and discharged far from the house, preventing ponding near the home or in the backyard. This Fully Fenced House Steps To Park , Commericial Plaza Freshco, Banks, Restaurant, Drug Mart And Stores, Daycare,Park, Restaurants, Grocery, Plaza, Fitness Center, Yorktransit Go Tran And Bus-Station. You Will Love This Home And Location!!! (id:60365)
116 Wood Rim Drive
Richmond Hill, Ontario
Stunning 4 Bedroom home in sought after family oriented neighborhood With 9 FT Ceilings on Main Floor, Pot Lights and amenities. House backs to Trail and Green Space. Minutes Walk to Lake Wilcox, Parks, Trails, and Oak Ridges Community Centre. Inground pool. A Must See. (id:60365)
109 - 157 Wellington Street E
New Tecumseth, Ontario
Beautiful 1 Bedroom 1 Bathroom Main Floor Executive Condo in the Heart of Alliston.Bright & Updated with open concept main living & dining space with walkout to oversized covered balcony, laminate flooring throughout, stone kitchen countertops and breakfast peninsula. Stunning 3pc bathroom with custom tile and walk-in glass shower ! Large Primary Bedroom with closet .Underground parking spot included and tons of visitor parking,Move in and enjoy the conveniences of Condo living. Close to all amenities, shops, restaurants, Close to hwys 50, 400 and 27 ! (id:60365)
316 - 9618 Yonge Street
Richmond Hill, Ontario
Beautiful & Bright 1 Bedroom + Den with 2 Baths in Heart of Richmond Hill. Den can Be used As 2nd Bedroom. Laminate Floors Throughout 9Ft Ceiling, Granites & Backsplash. Nice Primary W/ Ensuite & 2 Closet. Fridge , Stove, Dishwasher, Microwave/Hood, Washer, Dryer, Parking, All Window coverings. Building Amenities include: 24 Hr Concierge , Swimming Pool, Party Room & GYM. Close to VIva/Yrt Bus Stop, shops, Restaurant, Entertainment + More. Parking is included. (id:60365)
116 King Street S
New Tecumseth, Ontario
Detached Home in Desirable South Alliston with Income Potential! Looking for a home with space, flexibility, and great potential , this home offers 3 spacious bedrooms , 4pc bathroom, durable laminate flooring throughout. Needs a little TLC, but the possibilities are endless. Customize to your taste and build equity quickly. Walkout to a 2-level back deck overlooking a fully fenced yard ideal for kids, pets, or summer BBQs. Separate covered side entrance to finished lower level with additional 2 bedrooms and kitchenette, ideal for multi-generational living, in-laws, or rental income. 2-car garage and plenty of driveway parking, Located in a quiet, family-friendly neighbourhood with nearby schools, parks, and easy access to amenities. Whether you're an investor, a growing family, or looking to share space with extended family this home is full of potential! (id:60365)
161 Milestone Crescent
Aurora, Ontario
Charming 3-Bedroom Townhouse in the Heart of Aurora. Welcome to this beautifully maintained 3-bedroom, 1.5-bathroom townhouse located in the sought-after community of Aurora. This home combines comfort, functionality, and convenience in one inviting package. Step inside to a bright and spacious layout, featuring a generous living area ideal for relaxing or entertaining. The kitchen offers ample cabinetry and counter space, creating a practical and efficient workspace for meal prep. Upstairs, you'll find three well-proportioned bedrooms, each with large closets for plenty of storage. A full bathroom is conveniently located on the upper level, while a guest-friendly powder room is available on the lower level. Enjoy the outdoors in your private garden backyard perfect for summer barbecues, gardening, or simply unwinding in the fresh air. A covered carport provides year-round protection for your vehicle. Located in a family-friendly neighborhood, this home is just minutes from highly rated schools, parks, shopping, restaurants, recreation facilities, public transit, and the Aurora GO Station. Dont miss your chance to own this charming townhouse in one of Auroras most desirable location. (id:60365)
519 - 8200 Birchmount Road
Markham, Ontario
Rent includes use of all Furniture. Spacious One Bedroom + Den (can be 2nd Bedrm). Stainless Appliances. White Washer & Dryer. Quartz Stone Counter Top with under mount sinks in Bathroom and Kitchen. Upgraded wood flooring. Open Balcony with East view. Walk to nearby plaza across the street. 10 Mins walk to Mcdonald's plaza on Highway 7/warden. Downtown Markham Cineplex Nearby. (id:60365)
1398 Hunter Street
Innisfil, Ontario
This beautifully updated detached home offers a spacious open-concept layout with 3 bedrooms and 3 bathrooms, providing ample room for both living and entertaining. The large kitchen features plenty of counter space and a walkout to a private backyard, which includes a new deck, gazebo, and professionally landscaped gardens with a peaceful waterfall! The primary bedroom is generously sized, complete with double walk-in closets for abundant storage. The entire home has been recently painted in neutral tones, enhancing its modern feel. Custom-made window coverings add a sophisticated touch to every room, while new modern laminate flooring runs throughout the living and family areas. Located in a convenient neighbourhood, this home is close to shopping, schools, the lake, and major routes like Highway 400, offering an ideal blend of comfort and accessibility. A covered front porch with a flagstone walkway adds to the curb appeal and charm of the home. The basement is partially framed, offering future potential for additional living space.This home is perfect for anyone looking for a move-in ready, well-maintained property in a prime location! (id:60365)
135 Windrow Street
Richmond Hill, Ontario
Welcome to the 135 Windrow St. This charming townhouse nestled in great family neighbourhood close to shops, school, restaurants and parks. This beautiful 3+1Bdrm and 4 Wrm townhouse with finished basement was built by (Aspin Ridge) features unique concept layout W/9 smooth ceiling on main floor, field with natural lights, beautiful kitchen with backsplash and new quartz countertop, spacious breakfast area walk out to a beautiful backyard, hardwood through out. 5 Mins walking distance to Movati Gym. (id:60365)
25 Desert View Crescent
Richmond Hill, Ontario
Location! Location! Location! Spacious One Bedroom Basement Apartment With Separate Entrance, Full Kitchen, Private Laundry, 3Pc Bathroom, And Driveway Parking. Conveniently Situated Close To Schools, Parks, Public Transit, Shopping, And All Amenities.Location! Location! Location! Spacious One Bedroom Basement Apartment With Separate Entrance, Full Kitchen, Private Laundry, 3Pc Bathroom, And Driveway Parking. Conveniently Situated Close To Schools, Parks, Public Transit, Shopping, And All Amenities. (id:60365)
275 Miami Drive
Georgina, Ontario
Exciting Opportunity for DIY Enthusiasts and Developers! Welcome to your next great investment or your dream lakeside escape! This rare double 100x128 ft lot sits in a tranquil, tree-lined community just steps from Lake Simcoe and includes private residents-only beach access. Whether you're envisioning a custom build, a stylish renovation, or exploring severance potential, this property offers unmatched flexibility. The area radiates cottage vibes with quiet streets, mature trees, and a laid-back lifestyle yet you're minutes from shops, parks, schools, public transit, and Hwy 404. Perfect for Airbnb, seasonal rental, or year-round living, this is a golden opportunity to create something special in a thriving waterfront neighborhood. ** This is a linked property.** (id:60365)
17 Thomas Foster Street
Markham, Ontario
Welcome to this Beautiful Freehold Townhome in Berczy Community. Stunning 2330 sq ft Monaco Model with over $50k upgrade. Spacious 3-Story, 3+1Bedroom, Open Concept layout with abundant natural light. Featuring Hardwood Floor & 9 Ft Ceilings On Ground, Main & Second Floors. With flexible design, the ground floor has a den that can be converted into a private in-law suite. The primary suite offers a luxurious retreat 4-pc Ensuite & 2 W/I Closets. Ss Appliances Including Double-Door Refrigerator, Wolf Range, Dishwasher, Built-In Microwave, fireplace, A/C, Furnace and Customized Blinds. Enjoy outdoor living in the fully fenced backyard, offering unobstructed views and exceptional privacy. Located just steps from top-ranked schools, parks, golf courses, and the community centre, An Ideal Home For families seeking modern living with exceptional comfort! (id:60365)

