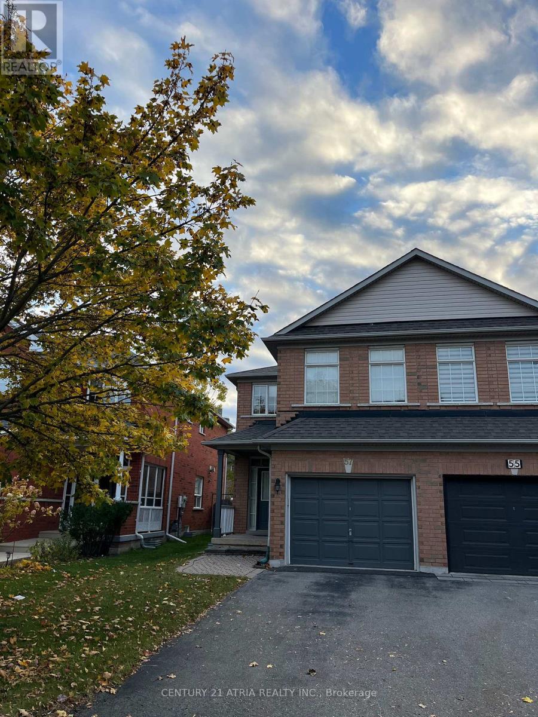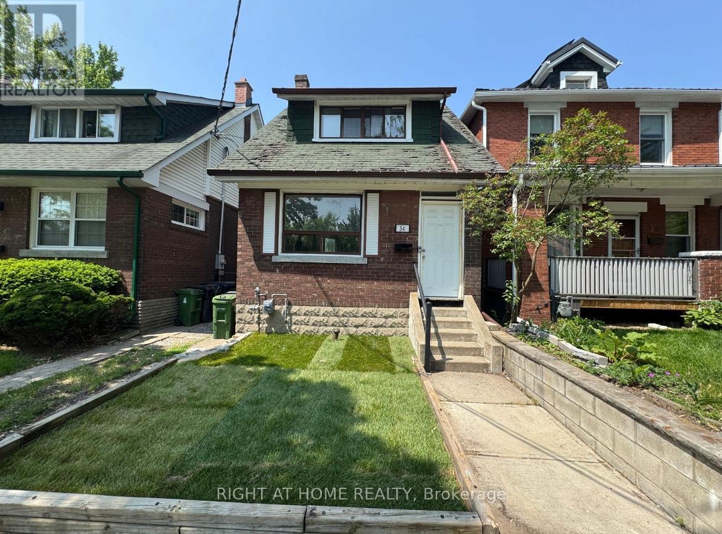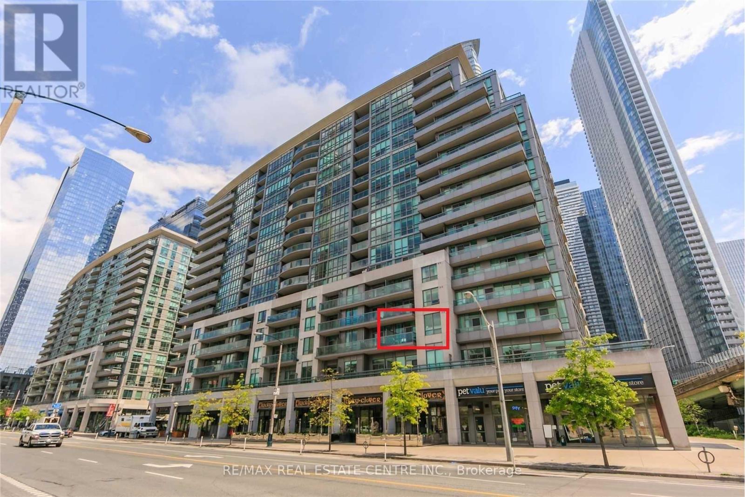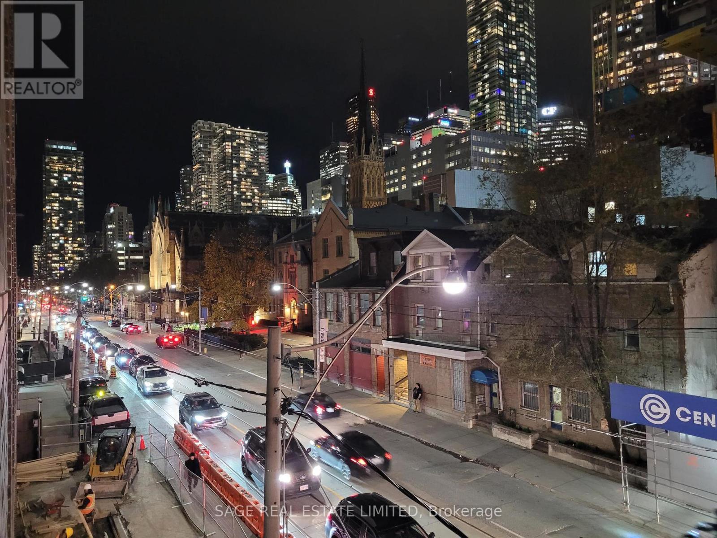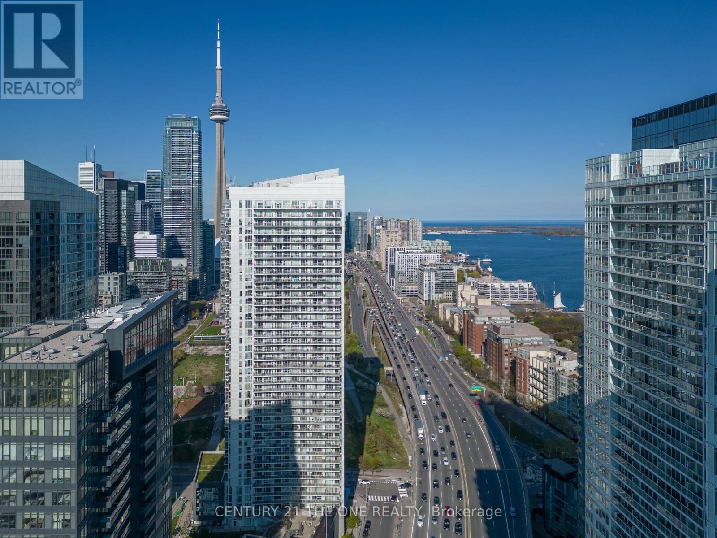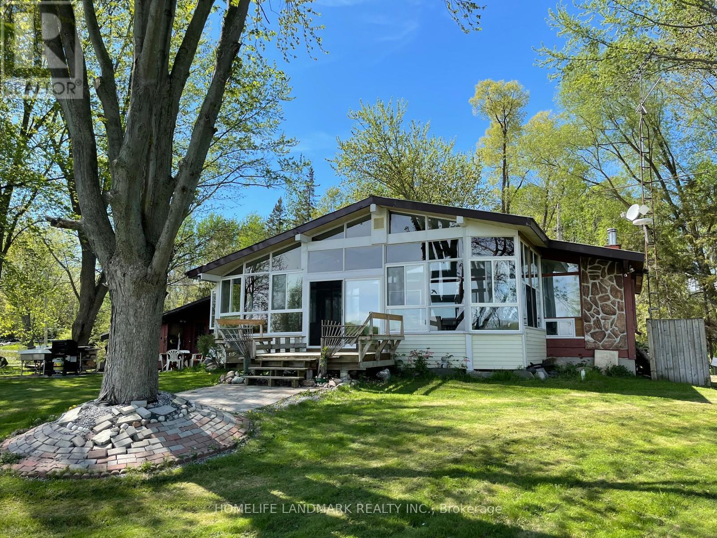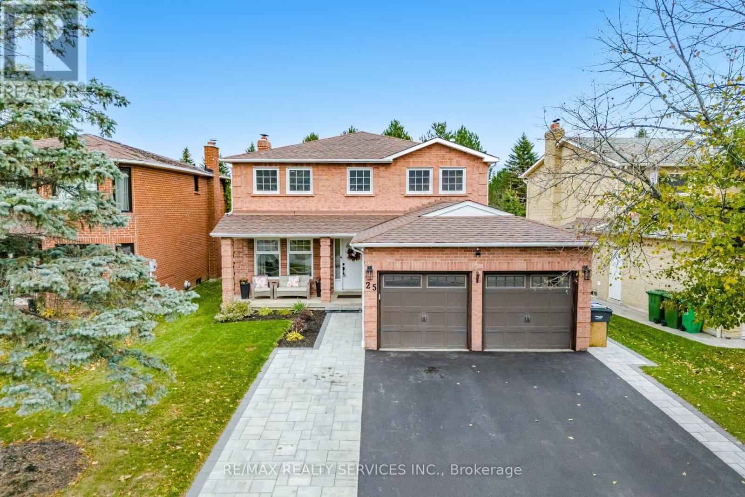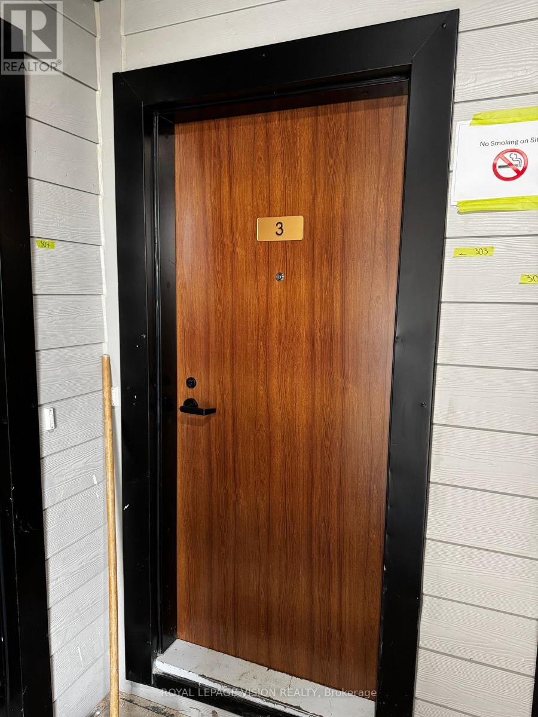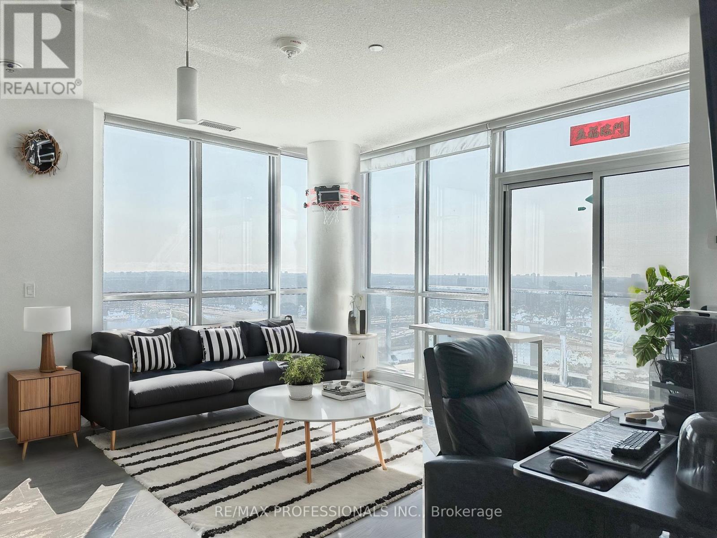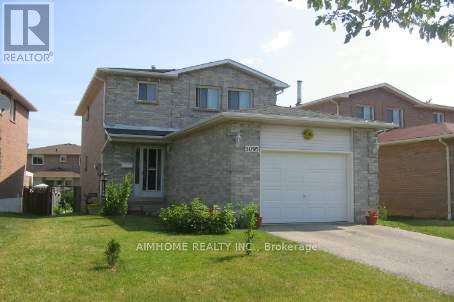57 Rideau Drive
Richmond Hill, Ontario
Stunning Bright Semi Detach In Most Demanded Richmond Hill, Quiet Street, Recently Renovated - Kitchen Cabinet, 2nd floor Hardwood, Attic insulation Top-Up and repaint the whole house. No Carpet. Driveway Can Park 2 Cars. No Side Walk. Minutes Away From Bus Stop/Go Station/Shopping & All Amenities. Easy Access To Hwy 7/Hwy407/Yonge. Tenant pay all utilities, tenant insurance, $300 Key and remote deposit. Cold room and under stairwell in basement are used for owner storage. No pets and non Smokers. (id:60365)
34 Woodington Avenue
Toronto, Ontario
Welcome to 34 Woodington Avenue - a charming 3-bedroom home in the heart of Danforth Village, just steps from Coxwell Station. Perfectly situated for convenience and community, this property is surrounded by parks, shops, schools, and all the everyday essentials that make the Danforth one of Toronto's most beloved neighborhoods. The main level offers bright, connected living and dining spaces ideal for both entertaining and comfortable family living. Upstairs, you'll find three well-sized bedrooms and a full 3-piece bathroom. The basement provides additional living space ready for your future renovation or redesign. Out back, enjoy a large deck perfect for summer dining and gatherings, complemented by a small grassy area and a functional storage shed for tools and seasonal items. Together, they create a private outdoor retreat with room to personalize. (id:60365)
309 - 25 Lower Simcoe Street
Toronto, Ontario
Welcome To This Spacious 1 + Den Condo With An Unobstructed View Of Cn Tower, Rogers Centre And Roundhouse Park, Located In Dt Toronto. 9 Ft Ceilings, Shows 10+, Fully Upgraded Kitchen, Very Practical Layout. Spacious Bedroom And Den. This Building Has Direct Access To The Path, Union Station, Restaurants, Bars And Entertainment Without Getting Outdoors. Very Well Kept Building With Top-Notch Amenities.Parking & Locker Included. Don't Miss This Gorgeous Unit. (id:60365)
215 - 100 Dalhousie Street
Toronto, Ontario
Welcome to Social by Pemberton Group - a stunning 52-storey landmark at Dundas & Church, where contemporary city living reaches new heights.This stylish 1+Den, 2-bath suite offers a smart, functional layout with a versatile den-ideal as a home office or guest bedroom. Enjoy bright west-facing views through floor-to-ceiling windows and a Juliette balcony that fills the space with natural light.The modern kitchen features stainless steel appliances, quartz countertops, and sleek custom cabinetry, perfectly combining form and function. The primary bedroom includes generous closet space and a private ensuite for added comfort.Residents have access to over 14,000 sq. ft. of exceptional amenities, including a fully equipped fitness centre, yoga studio, steam room, sauna, rooftop terrace, co-working areas, party lounge, BBQ zones, and more.Ideally located steps from TMU, George Brown College, U of T, the Eaton Centre, public transit, dining, and shopping-everything you need is right at your doorstep.internet included (id:60365)
1003 - 75 Queens Wharf Road
Toronto, Ontario
Welcome to Your Future Home! Discover this bright and spacious 1-bedroom + den condo located in the heart of downtown Toronto. Enjoy breathtaking, unobstructed views of the city skyline, CN Tower, right from your window. Live steps away from CN Tower, Rogers Centre, scenic parks, and the Financial & Entertainment District. Building Amenities Include: Gym, Indoor Pool, Rooftop Hot Tub & Patio, Basketball Court, Party Room, Library, Billiards, Theatre, and Boardroom, Elegant Lounge, Guest Suites, and 24/7 Concierge & Security. Perfectly located near multiple transit stops, the waterfront, restaurants, parks, and library. Plus, enjoy easy access to the DVP, Gardiner Expressway, and Lakeshore Blvd. Walk distance to CNE in the summer! Dont miss this incredible opportunity to live in one of Torontos most vibrant and connected neighbourhoods! (id:60365)
1115 Island View Drive
Otonabee-South Monaghan, Ontario
Beautiful waterfront, winterized cottage available for lease. Enjoy breathtaking views of Rice Lake year round! Featuring ***1 acre lot with mature trees ***open concept living spaces ***huge sunroom with floor to ceiling windows ***no carpets ***access road maintained by the township. (id:60365)
25 Deer Valley Drive
Caledon, Ontario
Welcome To 25 Deer Valley Drive! Stunning 4+1 Bed, 3.5 Bath All-Brick 2-Storey On A Premium 142 Ft Deep Lot Backing Onto Foundry Park - No Rear Neighbours! Loaded With 2022-2025 Updates: Remodeled Open-Concept Main Floor w/ 9" Luxury Laminate Floors, Recessed LED Pot Lights, Fresh Paint On Walls/Doors/Trim, New 6-Panel Colonial Doors w/ Upgraded Levers, Newly Refinished 2-Tone Oak Staircase. The Gourmet Kitchen Boasts Quartz Counters, Island, Soft-Close Drawers, Pantry W/ Roll-Outs, Lazy Susan, Wine Rack, LG Stainless Steel Stove (2023), Samsung Stainless Steel Dishwasher (2022), LG Stainless Steel French-Door Fridge (2022), Stainless Steel Hood Fan. The Breakfast Nook Walks Out To A 18' X 28' Irregular Deck W/ Solar Lights, TV Bracket, Natural Gas BBQ Line And BBQ Area. Enjoy A Spacious Living/Family Room With Wood-Burning Fireplace That Overlooks The Front And Back Yard. Updated Powder Room & Main Floor Mudroom. The Lower Laundry Room Has LG Front Loading Washer And Dryer (2022), Cabinetry And Faux Granite Counter Tops. The Primary Suite Boasts A Walk-In Closet, Ceiling Fan, Updated 3pc Ensuite With Tile Shower, Rainhead, Mosaic Floor And Shampoo Niche. The Basement Was Finished In 2025 With A Large Recreation Room, 5th Bedroom And Full 3pc Bath w/ Rain Head and Mosaic Tile Shower Floor. In Addition There Is A Cold Room, Storage Under The Stairs, Two Additional Storage Rooms, 100-Amp Panel, Nest Thermostat, Newer Windows, Carriage Style Garage Doors, Re-Faced Driveway (2022), Interlock Walkways, 8' X 12' Shed, 12' X 12' Fire-Pit Patio, Perennial Gardens, Central AC, 2 AOSU Solar Security Cameras With DVR, Roof (2025) and Hot Water Tank Owned (2025). (id:60365)
3 - 113 Marydale Avenue
Markham, Ontario
Welcome to Markdale, a Brand new beautifully designed 3-bedroom, 2.5-bathroom townhouse offering modern comfort, spacious living, and private outdoor spaces - including two balconies and a large rooftop terrace. Perfect for families or professionals seeking a quiet, convenient, and upscale community. Bright and spacious layout with open concept living and dining area with Two private balconies + rooftop terrace for relaxing or entertaining. In-unit laundry for added convenience. Thoughtfully designed with quality finishes throughout. One private parking spot included. Located in Markham & Denison community, offers easy access to schools, parks, community centers, shops, transit, Hwy 407, and the GO Station. Ideal for professionals, families, or investors seeking a home with convenience. (id:60365)
1922 - 50 Mccaul Street
Toronto, Ontario
This stylish 1 Bed + Den, 1 Bath suite boasts a south view, floor-to-ceiling windows, and a Juliet balcony that floods the space with natural light. Thoughtfully designed with 9-ft smooth ceilings, a sleek quartz kitchen, and a functional den perfect for remote work or overnight guests. Steps to AGO, OCAD, U of T, TTC, hospitals, and the Financial District this is downtown living at its best. Enjoy 5-star amenities: 24/7 concierge, rooftop terraces, co-working lounges, an art studio, and more. A perfect match for urban professionals and students - welcome home! (id:60365)
3302 - 56 Forest Manor Road
Toronto, Ontario
Welcome to this bright and spacious penthouse corner unit, offering 2 bedrooms and 2 bathrooms with stunning southeast exposure. Enjoy 731 sq ft of living space with no neighbors upstairs for added privacy and tranquility. The large 134 sq ft corner balcony provides unobstructed views of the city skyline and CN Tower, perfect for relaxing or entertaining.This penthouse features sleek laminate flooring throughout, with custom blinds and an abundance of natural light flooding the space. The kitchen is fully equipped with built-in appliances, including a dishwasher, rangehood, and stainless steel fridge. Residents enjoy a range of premium amenities, including a 24/7 concierge service, a party room for entertaining, a fully-equipped gym, steam room, plunge pools, hot tub, and a BBQ area for outdoor gatherings. Conveniently located just steps from Fairview Mall, Don Mills Subway Station, parks, schools, groceries, and quick access to highways 404 and 403, this unit is a blend of comfort and convenience. Partially furnished with a bed, white console, and single chair, the unit also comes with 1 underground parking spot and 1 locker for added storage. Don't miss out on the opportunity to live in this luxurious penthouse unit with breathtaking views and ultimate privacy! Please note place is virtually staged! Place will be cleaned prior to occupancy! (id:60365)
5095 Sunray Drive
Mississauga, Ontario
The whole house for lease! Basement new renovated with one bedroom and 3 pieces washroom! Heart Of Mississauga, Spacious Detached House With 3 Bedrooms , Renovated Kitchen , Newer Refrigerator And Stove,Ceramic Floors And Backslash, Gleaming Parquet Floors Throughout, Main Floor Family Room With Brick Fireplace, Close To Hwy403 And 401, Step To Bus Stop, Close To Square One And Heartland Shopping Centre, Close To Costco. Quiet And Safe Neighbourhood.upgraded Master Washroom And Kitchen Qurtz Counter! (id:60365)
3236 Crystal Drive
Oakville, Ontario
Welcome to this stunning brand-new townhouse, offering over 2,700 sq. ft. of beautifully finished living space, backing onto a serene ravine, with a sought-after southwest exposure that fills the home with natural light throughout the day. The main floor features a modern kitchen complete with sleek quartz countertops, stainless steel appliances, and an open layout ideal for entertaining. Upstairs, the second floor offers a spacious primary bedroom overlooking the ravine, featuring a 4-piece ensuite and a generous walk-in closet. Two additional large bedrooms share a well-appointed 3-piece bathroom, and the conveniently located laundry room adds everyday ease. The third-floor loft offers the perfect private retreat with a fourth bedroom, 3-piece ensuite, walk-in closet, and a charming Juliet balcony with beautiful ravine views. The finished basement includes a bright and spacious recreation room with large windows, creating a warm and inviting space for relaxation or entertaining. Dont miss out on this thoughtfully designed home that combines style, space, and stunning views in a peaceful natural setting! (id:60365)

