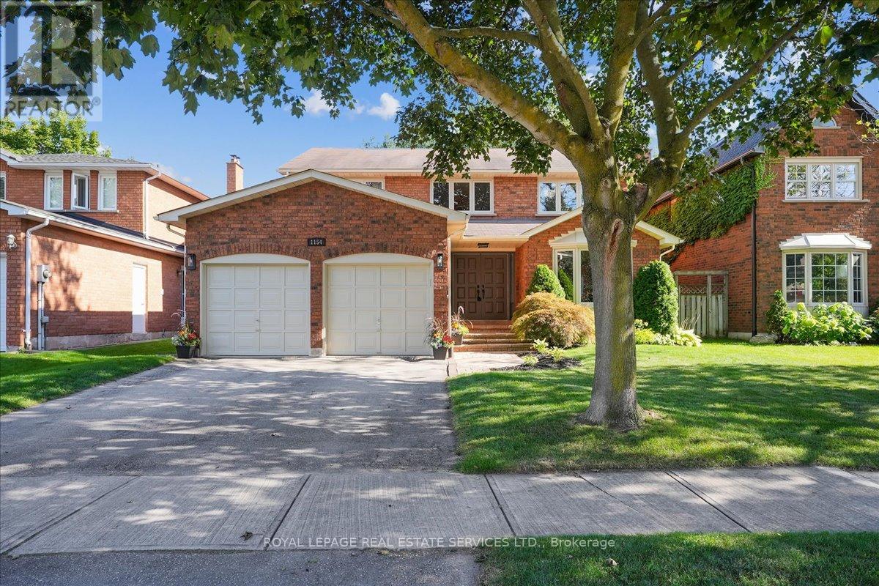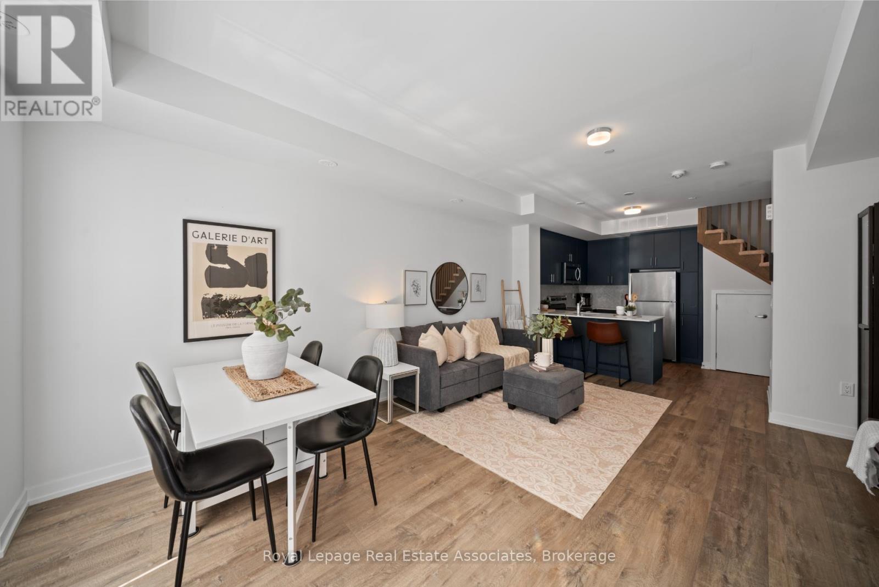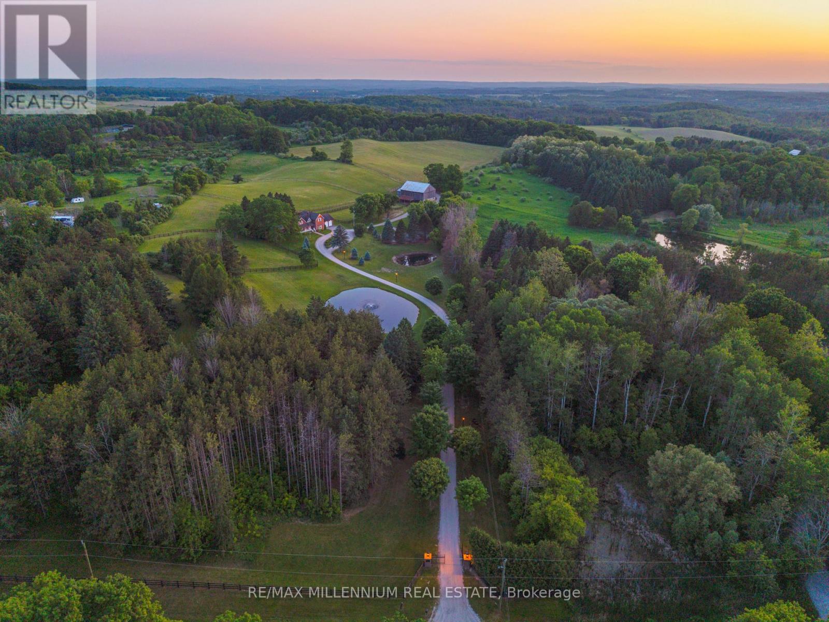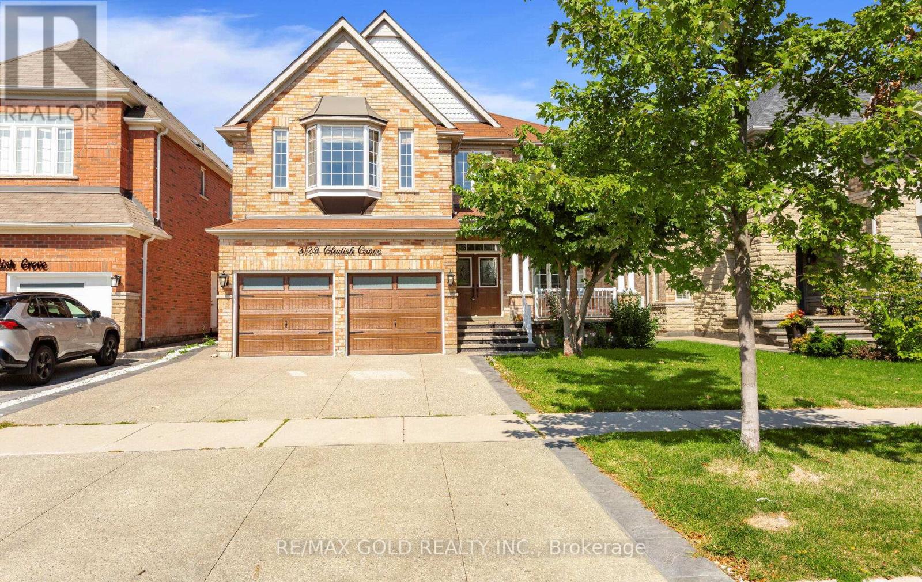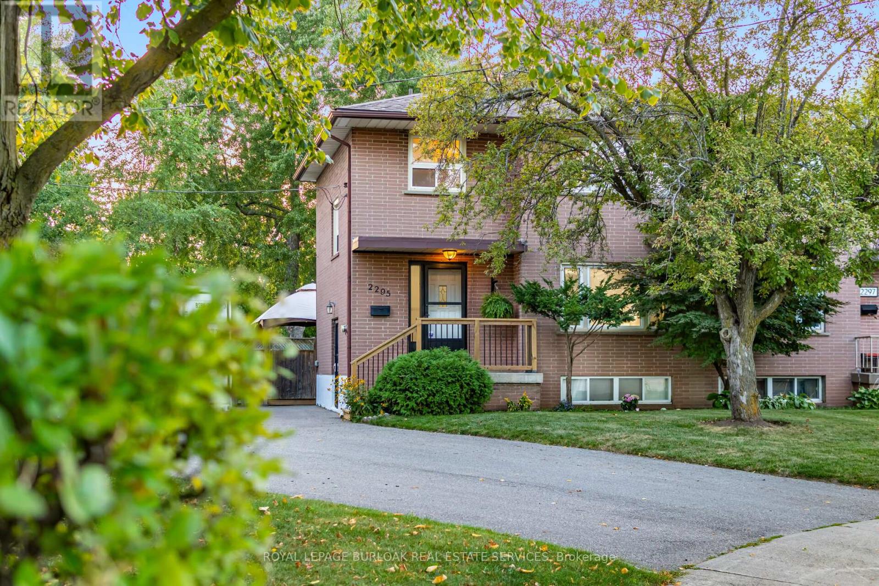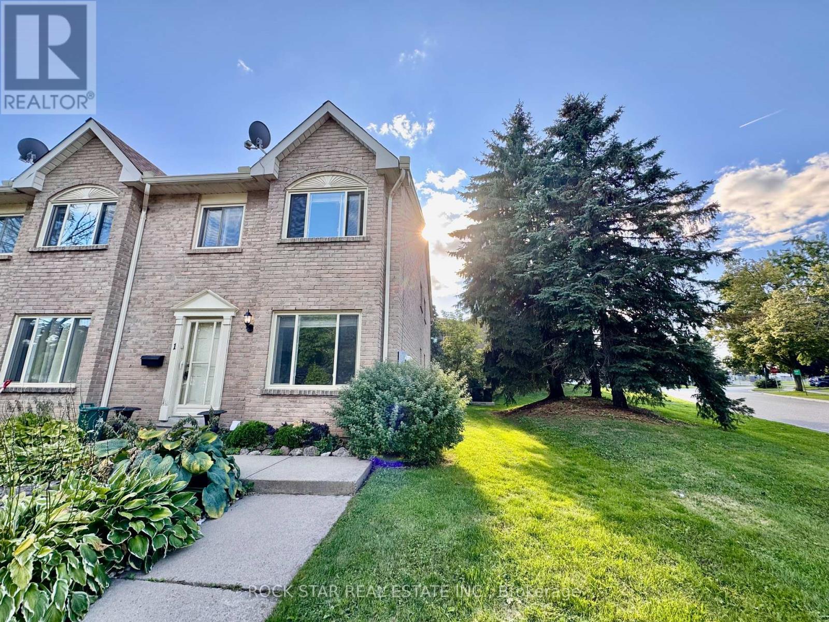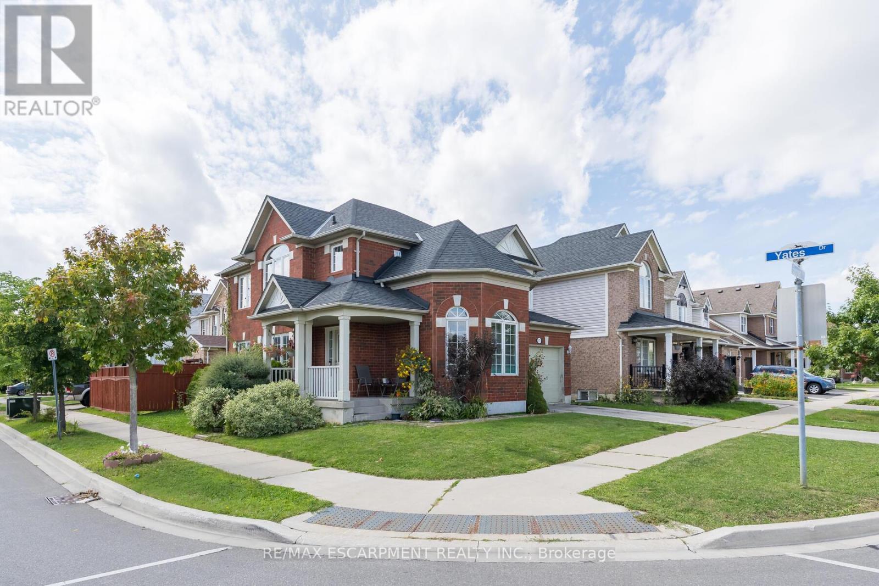1154 Beechgrove Crescent
Oakville, Ontario
Welcome to Glen Abbey, a highly sought-after Oakville neighbourhood known for its serene, tree-lined streets, top-rated schools, and abundant green space. Nestled in this prime location, this stunning 4-plus-1-bedroom, 3.5-bath residence has been meticulously maintained and upgraded, offering approximately 4200 sq. ft. of total living space. The main floor features a spacious eat-in kitchen, updated laundry room and new hardwood flooring that flows through the living and dining rooms. The family room, complete with a cozy fireplace and wet bar, is perfect for relaxing or entertaining. Upstairs, all new flooring leads to a luxurious primary suite with a walk-in closet and a newly renovated four-piece ensuite. The three additional bedrooms are generous in size and share a newly updated main washroom. The basement, renovated in 2020, offers expanded living space with a recreation room, an additional bedroom, a full four-piece bathroom and lots of storage space.The entire home has been freshly painted with new lighting throughout, creating a warm, light-filled atmosphere. The exterior is equally impressive. The front walkway and landscaping were recently updated, enhancing the home's curb appeal. The backyard features a canopy of mature trees and a private deck, providing an ideal space for outdoor dining and relaxation. This home provides the best of suburban living, surrounded by beautiful walking trails and popular Nottinghill Park. Located on a quiet, tree-lined crescent, it's situated in the centre of top-rated school districts, including Abbey Park Secondary School and St. Ignatius of Loyola Catholic Secondary School. Enjoy the convenience of a short walk to Monastery Bakery, local shopping, and easy access to Glen Abbey Golf Course. This is a rare opportunity to own a dream home where elegance meets comfort in a vibrant community. (id:60365)
10 - 3546 Colonial Drive
Mississauga, Ontario
Welcome To Unit 10 3546 Colonial Drive, A Charming Stacked Townhouse Filled With Upgrades Nestled In The Highly Desirable Community Of Erin Mills In Mississauga. This 2-Storey Main-Level Unit Offers Nearly 1,000 Square Ft. Of Bright And Functional Living Space With *NO* Stairs To Climb To Your Home, Perfect For First-Time Homebuyers, Investors Or Those Looking To Downsize Without Compromise. The Open-Concept Main Floor Boasts 9' Ceilings Along With A Combined Living And Dining Area With A Walkout To A Private Terrace, Ideal For Relaxing Or Entertaining. The Contemporary Kitchen Features Built-In Stainless Steel Appliances, Upgraded Navy Blue Cabinets W/ An Extended Side Pantry, Stone Countertops & Herringbone Backsplash. Upgraded Premium Oak Vinyl Flooring Runs Throughout, Paired With A Convenient 2-Piece Bathroom On The Main Level. Upstairs, The Spacious Primary Bedroom Offers A 3-Piece Ensuite And A Generous Closet, While The Second Bedroom Includes A Closet, California Shutters, And Easy Access To A 4-Piece Main Bath. An Upper-Level Laundry Area Adds Everyday Convenience. Incredible Location Just Minutes Away From Credit Valley Hospital, Erin Mills Town Centre, Major Highways, Costco And So Much More! Don't Miss This Fantastic Opportunity To Own A Turnkey Gem In One Of Mississaugas Most Sought-After Neighbourhoods! **1 Owned Underground Parking Spot & Rogers High-Speed Internet Included In The Monthly Maintenance Fees** (id:60365)
6950 Elliott Parliament Street
Mississauga, Ontario
Absolutely Stunning Semi-Detached 3 Bedrooms 3 Washrooms House Located In One Of The Most Desirable Neighbourhoods. Very Close To Rotherglen Private School, St. Marcellinus SS, Hwy 401/407, Park, Shopping, Heartland Town Centre, Conservation Area and Lots of Walking Trails. Garage Access To House. Eat-In Kitchen With Stainless Steel Appliances + Breakfast Bar. Living/Dining With New Floors.Bsmt Features Large Rec Room With Above Grade Windows, Berber Carpeting, Direct Wired Internet, and Lots Of Pot Lights.Animal-Proof 2 Tier Deck. Recent Upgrades: Roof (2012), Furnace (2017), AC (2018), Dishwasher (2022), Floors (2023), Railing (2024), Stove (2024), Countertop (2025). (id:60365)
16718 Caledon King Townline N
Caledon, Ontario
Welcome To 16718 Caledon King Townline N, A Rare Hobby Farm Estate On Nearly 25 Scenic Acres In Caledon. Behind The Gated Entrance Lies A Property That Blends Privacy, Function, And Long-Term Potential. The Spacious 5-Bedroom Residence Offers Comfort For Family Living With Large Principal Rooms And Serene Countryside Views. Perfect For Multi-Generational Living, Entertaining, Or Quiet Enjoyment, This Home Is Both Practical And Inviting.Equestrian Enthusiasts Will Appreciate The Well-Equipped Barn With 6 Stalls, Multiple Paddocks, And Open Pastures For Riding And Training. Two Tranquil Ponds Enhance The Natural Landscape, While A 1,200 Sq. Ft. Detached Workshop And Oversized Garage Provide Excellent Space For Hobbies, Storage, Or Business Needs. An Inground Pool Adds To The Lifestyle Appeal, Making This Estate Ideal For Those Who Value Both Work And Play.Located In The Palgrave Estate Residential Community, This Property Also Offers Future Development Potential. Conveniently Located Just 10 Minutes From Tottenham, Schomberg, And Bolton, You'll Enjoy Rural Serenity With Quick Access To Town Amenities, Shopping, Dining, And Commuter Routes.Additional Highlights Include Mature Trees, Manicured Grounds, And Sweeping Countryside Views That Create A Peaceful Retreat Unlike Any Other. Whether You Are Seeking A Private Family Estate, An Equestrian Haven, Or A Hobby Farm With Long-Term Upside, 16718 Caledon King Townline N Is A Signature Caledon Offering. Don't Miss The Chance To Make This Remarkable Estate Your Own. Truly A Must-See! (id:60365)
3129 Gladish Grove
Mississauga, Ontario
Welcome to your dream home! This bright and spacious detached residence offers 4+2 bedrooms plus a den, with over 3,820 sq. ft. of living space above grade, complemented by a fully finished basement. The second bedroom doubles as an additional primary suite, complete with its own ensuite and walk-in closet, while the loft on the second floor can easily be converted into a fifth bedroom. The main floor features formal living, dining, and family rooms, along with a private office perfect for working from home. Enjoy the convenience of main floor laundry with garage access and a secondary staircase to the basement. The gourmet kitchen is designed with a breakfast island, granite countertops, and crown moulding. A separate side entrance leads to the basement, which includes 2 bedrooms, a 3-piece bath, a full kitchen, and a spacious family room/home theatre. (id:60365)
2295 Barclay Road
Burlington, Ontario
Welcome to 2295 Barclay Road, nestled in the heart of Burlington! This bright and charming semi-detached home is tucked away in a quiet, family-friendly neighbourhood, offering both comfort and convenience. Featuring 3 bedrooms and 2 bathrooms, its an ideal choice for families, first-time buyers, or investors. Natural light fills the home, creating a warm and inviting atmosphere throughout. Step outside to a large, fully fenced backyard perfect for relaxing, gardening, or entertaining. Nearby walking trails and the short stroll to Downtown Burlington make outdoor adventures and city living easily accessible. Families will love being close to highly sought after schools, while commuters will appreciate quick access to transit and major amenities. The finished basement with a second kitchen adds flexibility ideal for income potential or an in-law suite. Blending lifestyle, location and charm this home is the perfect place to start your next chapter!" (id:60365)
360 Claremont Crescent
Oakville, Ontario
This one is a head-turner. From the curb appeal to the custom interior renovation, every detail has been beautifully considered. Step inside and prepare to be wowed this is one of those homes that just feels right. Enjoy life in a mature, established neighbourhood with walkable parks and Lake Ontario trails. Perfect for commuters with quick access to transit, highways, and Oakville or Clarkson GO. Located in the sought-after Oakville Trafalgar High School catchment and near top private schools. Set on a quiet crescent, 360 Claremont Crescent is a showpiece of modern family living. This custom-renovated (2022 by Atria Fine Homes) 4+1 bedroom home offers nearly 4,000 sq ft of finished living space with premium finishes and thoughtful design throughout. The chefs kitchen features Wolf/Sub-Zero appliances, a Caesarstone waterfall island, appliance garage, under-cabinet lighting, and motorized blinds. The butlers pantry offers a beverage fridge and extra cabinetry. A custom mudroom connects to the garage. The family room boasts 16-ft sliding doors, electric fireplace, and built-ins. The main floor also includes a stylish office and designer laundry room. Upstairs, the primary suite offers two walk-in closets and a spa-like ensuite. Three additional bedrooms and a renovated bath complete the upper level. The finished lower level includes a rec room, 5th bedroom, powder room, and lots of storage. Exterior updates (2022) include new doors, black-framed windows, soffits, downspouts, and pot lights for a crisp, modern finish. Top school elementary catchments: Maple Grove PS, E.J. James PS. (id:60365)
2252 Margot Street E
Oakville, Ontario
Welcome to this 3+1 bedroom, 3+1 bathroom semi-detached home in Oakville's sought-after River Oaks community, backing directly onto River Oaks Park, Community Centre, and walking trails. Enjoy beautiful sunsets from your private backyard, overlooking the garden and trail from your own deck. Situated on a very quiet street, this home offers a double private driveway and an attached single garage for added convenience. Inside, the carpet-free, double-storey layout features a bright and spacious design with newer roof (2021) and appliances, freshly painted throughout and move-in ready. The finished basement offers a versatile in-law suite or guest space with a bedroom, kitchenette, cozy natural gas fireplace, and 3-piece bath. Perfectly blending comfort and lifestyle, this home is close to schools, parks, shopping, and transit. Selling soon! (id:60365)
1 - 2 Cedar Drive
Orangeville, Ontario
Welcome to the perfect starter home! Conveniently located 3 bedroom, 1 bathroom corner unit town house. Main floor includes spacious living room with large front window, and an eat in dining room attached to the kitchen. Second level holds all 3 bedrooms and updated 4 piece bathroom. Spacious primary bedroom faces East for early risers to enjoy the sunrise! This end unit/ corner unit townhouse has a fully finished basement for extra living and storage space, along with a laundry room. Young families will love that this home is walking distance to Parkinson Centennial School. Every Kid's Park is at the end of the street and you can even watch the kids play there through the primary bedroom window. Maintenance fees are low at just $320/month and include: snow removal, grass cutting and building insurance. Close to Highways 9 & 10 for commuters. Don't let this one slip away as it wont last long! (id:60365)
102 Sunny Meadow Boulevard
Brampton, Ontario
Showstopper! Welcome to this stunning 4+2 bedroom home featuring 3 washrooms on the 2nd floor and a *LEGAL BASEMENT* with potential rental income of $2,000/month. A grand double-door entry and soaring open-to-above foyer set the tone for the bright, spacious layout, offering separate living, dining, and two family room both with cozy fireplace plus a main-floor office perfect for working from home. Highlights include fully renovated 2nd-floor washrooms, no carpet throughout, and two separate laundries for added convenience. Recently updated with fresh paint, brand-new flooring, and a stylish new staircase, this home offers a modern and inviting atmosphere ready for you to move in and enjoy. Situated in a high-demand, family-friendly neighbourhood close to Trinity Common Mall, schools, parks, Brampton Civic Hospital, Hwy 410, and transit this home truly has it all, don't miss it! (id:60365)
673 Bennett Boulevard
Milton, Ontario
Welcome to 673 Bennett Boulevard in Milton's highly sought-after Hawthorne Village! This bright and spacious "Wyndham Corner" model offers 1,835 sq. ft. of living space plus a finished basement, featuring 3+1 bedrooms and 3 washrooms. The excellent open-concept layout is highlighted by a stunning living room with 12 feet ceilings and oversized windows, filling the home with natural light. The upper level boasts generously sized bedrooms, convenient second-floor laundry, and brand-new luxury carpet on the stairs and throughout the upper floor. The partially finished basement offers an additional bedroom/office, recreation space, storage, and a rough-in for a 4th bathroom perfect for a growing family or guests. Step outside to a fully fenced backyard, ideal for kids and pets. Located directly across from a school and park, this home offers incredible family convenience while being close to shopping, transit, and major highways. (id:60365)
929 Daryl Drive
Burlington, Ontario
A spacious 2-storey, 4-bedroom, 2-bathroom semi-detached home offering exceptional value in one of Burlington's most desirable locations. Set on a wide lot with excellent curb appeal, this property is tucked into a quiet, commuter-friendly enclave that perfectly balances convenience and lifestyle. Step inside to discover a bright, versatile layout designed for comfortable family living. With four generously sized bedrooms, two full bathrooms, and plenty of living space across two levels, this home is ideal for growing families, entertaining, or creating a home office. The location is unbeatable just minutes to Aldershot GO, Highways 403 and 407, the Royal Botanical Gardens, and vibrant LaSalle Park with its marina, trails, and waterfront views. Enjoy the ease of city living while being surrounded by nature and community amenities. Don't miss this opportunity to own a spacious 2-storey home in a prime Burlington neighbourhood (id:60365)

