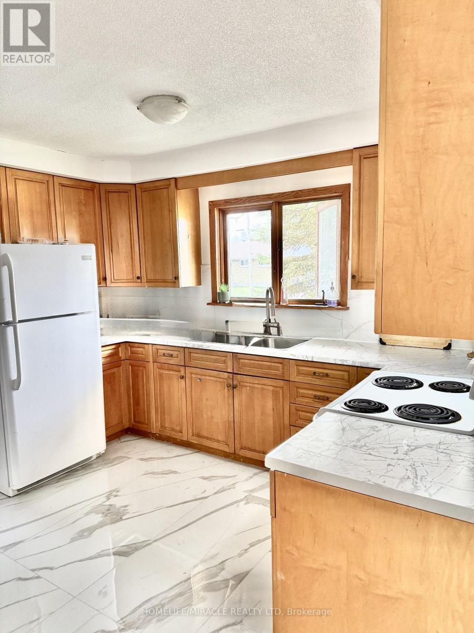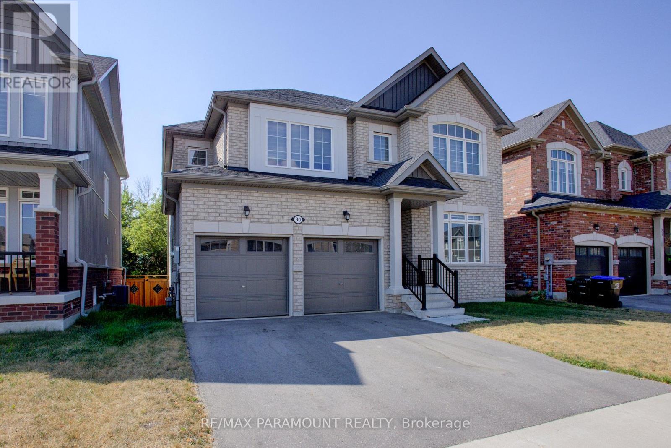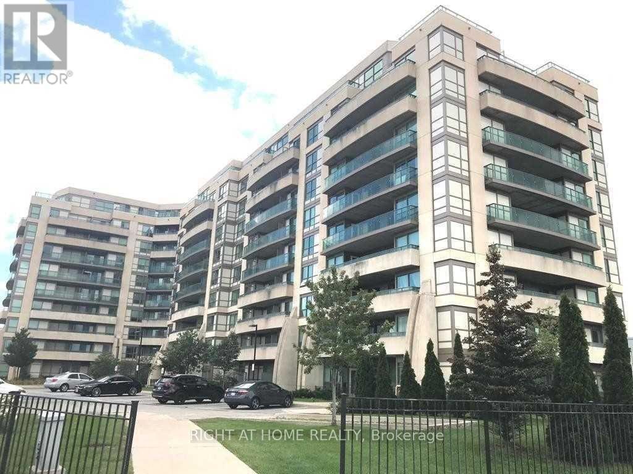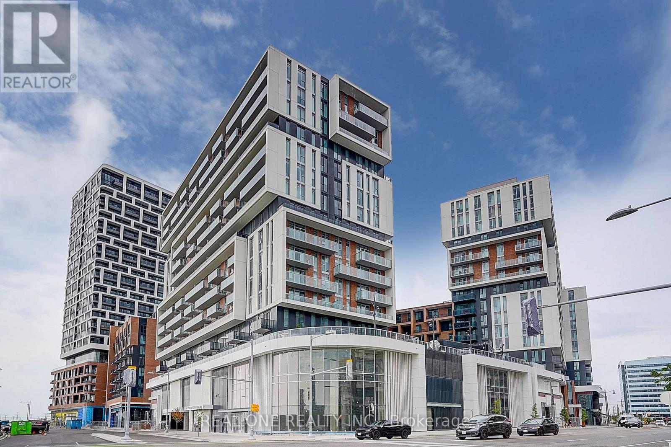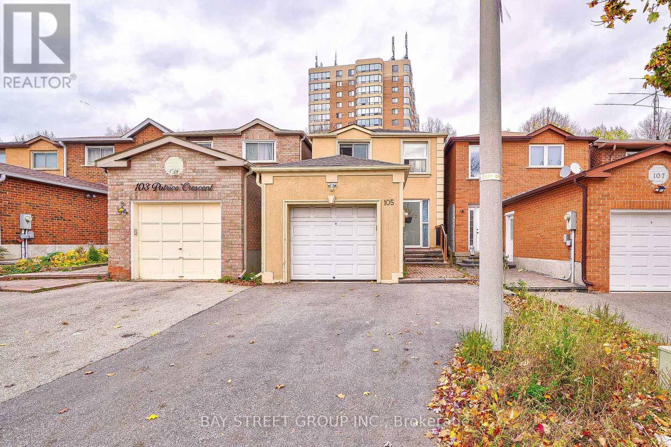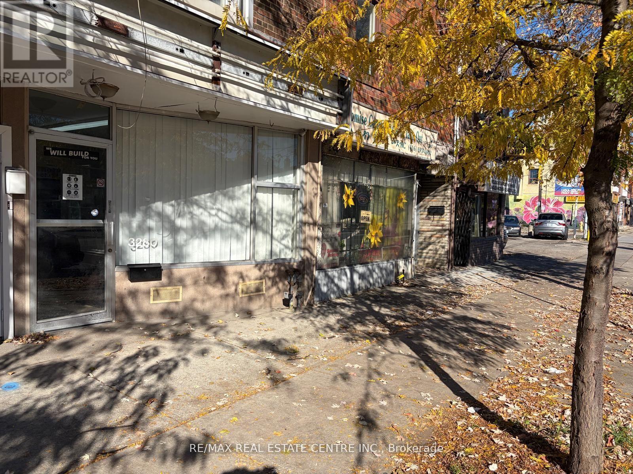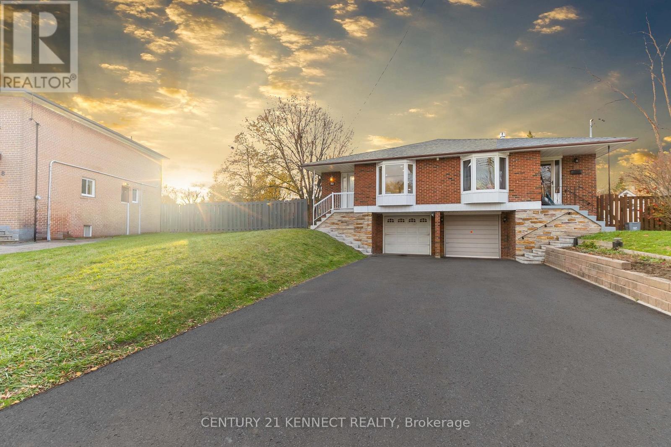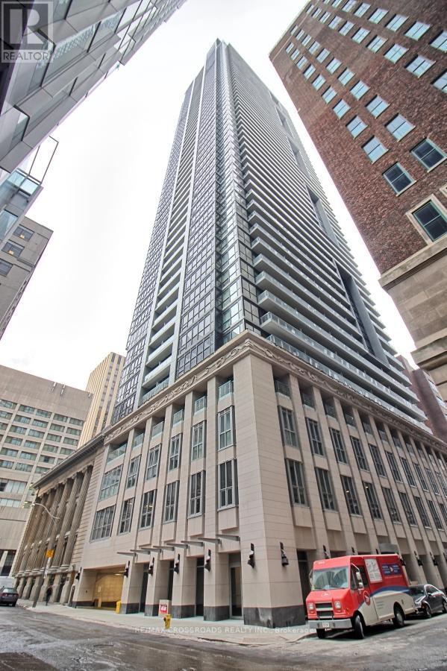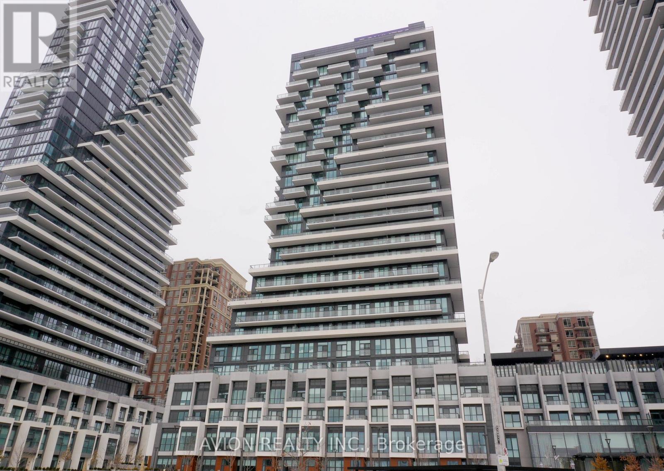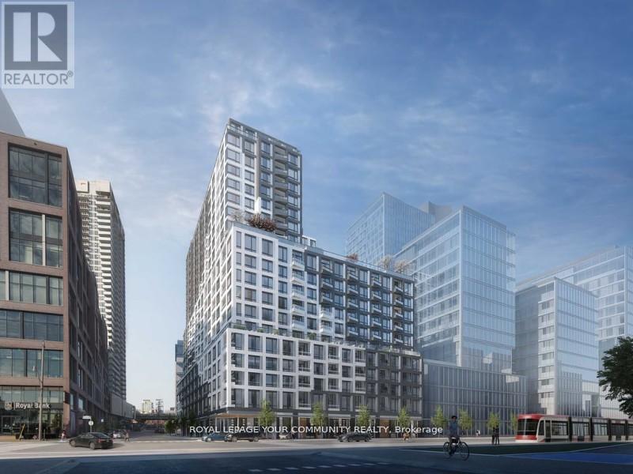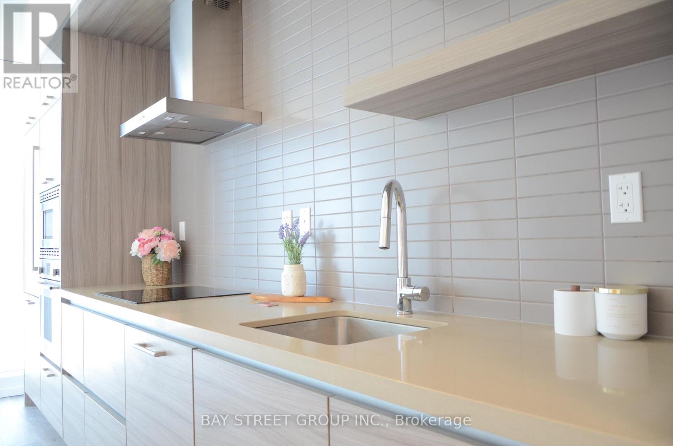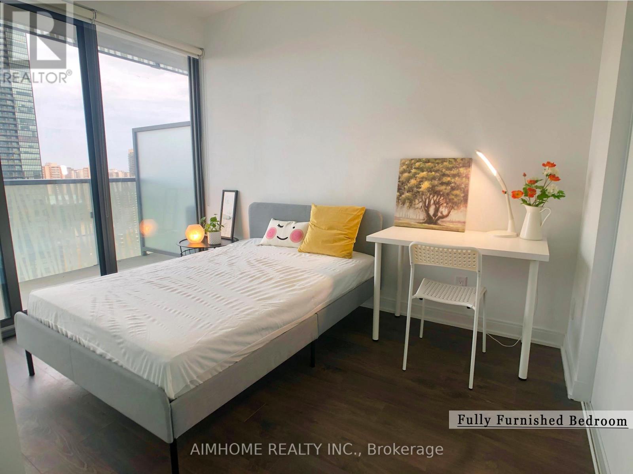364 Brousseau Avenue
Timmins, Ontario
****Location Matters ***** One of the best area in Timmins to raise your family or for investment. Welcome to this beautifully updated bungalow offering 3 + 3 spacious bedrooms and 2 full bathrooms, ideal for large or extended families! or Investors, This home features two full kitchens, new flooring throughout, and modern tile work in the kitchen and bathrooms. Freshly painted, it sits on a large 111X67 ft corner lot with excellent curb appeal. Conveniently located with public transit at your doorstep, just minutes from the hospital, downtown, and close to all essential amenities including schools, grocery stores, and restaurants. A great opportunity for investors or end users alike! Generates $3800 in rent form main floor and basement. Rent the basement and live mortgage free. (id:60365)
30 Kirby Avenue
Collingwood, Ontario
Welcome to Indigo Estates, Collingwood's new premier community. 30 Kirby Ave, Appx 2600 Sq Ft, 4 Bedrooms and 3 Bathrooms.Collingwood: Where Style Meets Comfort in a Coveted Family-Friendly Neighbourhood. Step into this beautifully maintained home located in one of Collingwood's most desirable communities. Perfectly positioned close to schools, trails, ski hills, and downtown amenities,30 Kirby Ave offers the perfect balance of four-season living. This charming property features a spacious, open-concept layout with bright, sun-filled rooms and modern finishes throughout. The inviting main floor includes a stylish kitchen with stainless steel appliances, ample cabinetry, and a large island ideal for entertaining. The Family Room and dining areas flow seamlessly, creating a warm and functional space for both everyday living and hosting guests. Upstairs, you'll find four generously sized bedrooms, including the primary suite, complete with two walk-in closets and a large ensuite. The unfinished basement with 9-foot ceilings allows you to create additional living space perfect for a media room, home gym, or play area. Step outside to a private ravine backyard, ideal for summer barbecues, gardening, or just enjoying the fresh Georgian Bay air. Whether you're looking for a full-time residence or a weekend retreat,30 Kirby Ave delivers comfort, convenience, and a true Collingwood lifestyle. Don't miss your chance to call this incredible property home. Book your private showing today! (id:60365)
221 - 75 Norman Bethune Avenue
Richmond Hill, Ontario
This Bright and Functional One Bedroom Unit with 1 Underground Parking and 1 Locker Is Located In High Demand RH Location. Freshly Painted Throughout, Featuring a New Accent Wall in Living Room and New Laminate Flooring Throughout. Good Size Kitchen w/ Granite Counter, S/S appliances, Backsplash and New Kitchen Faucet. Easy Access to Highway 404/ 407. Next to Bridge By-Pass. Walking Distance To Viva/ York Transit, Shops, Restaurants, Banks & Offices Of All Nearby Business Parks. Bldg Amenities: Indoor Pool With Full Size Lane, Gym, 24 Hr Concierge, Sauna, Party Room & Underground Parking with EV charging. (id:60365)
1319a - 8119 Birchmount Road
Markham, Ontario
"Gallery Square Condo", Spacious & Amazing natural light, 2+1 Bedroom Corner Unit With Clear West Views In The Heart Of Downtown Markham! This Bright, Carpet-Free Condo Features Over 1,000 Sq Ft With An Open Concept Living/Dining Area, 9 Ft Ceiling, Floor-To-Ceiling Windows, And A Walk-Out To A Large Balcony. Modern Kitchen Includes Built-In Stainless Steel Appliances, Quartz Counters, Primary Bedroom With 3-Piece Ensuite, Second Bedroom With Large Window And Closet, Plus A Separate Den Perfect For A Home Office. This Condo Is Within Walking Distance To Markham VIP Cineplex, Dining , Grocery Stores, Supermarkets, Just Minutes To VIVA, GO Transit, YMCA, York University Markham Campus, And Highways 404/407. Premium Amenities Include 24 hours Concierge, Gym, Rooftop Deck, Party Room, And More. Includes 1 Owned Parking Spot & Locker. A Must-See Unit! (id:60365)
105 Patrice Crescent
Vaughan, Ontario
Open Concept Home. Large Renovated Kitchen With Granite Counters, Wine Bar/Pantry, W/Out To Large Deck. Stone Backsplash, Island, New Roof 2018. Finished Bsmt With Rec Rm, 4th Bedrm & 3Pc Bathrm. 2020 Renovation Include Smooth Ceiling Throughout, Hardwood Floor Main Floor ,2020 Washing Machine, Dryer,2021 New Drive Way And Back Yard Stone,2021 New Ac, 4mins walk to T&T. ** This is a linked property.** (id:60365)
Restaurant - 3280 Danforth Avenue
Toronto, Ontario
Excellent opportunity to lease a well-located restaurant space at 3280 Danforth Avenue, situated in a high-visibility, high-traffic commercial corridor. This property offers outstanding exposure with strong street presence and steady pedestrian and vehicle traffic, making it ideal for restaurateurs and investors alike. Convenient access to public transit and surrounded by a vibrant mix of residential buildings, retail shops, and offices, this location provides a strong built-in customer base. Whether you're launching a new concept or expanding an existing brand, this turnkey opportunity delivers both location and potential for long-term success. (id:60365)
30 Greyabbey Trail
Toronto, Ontario
Welcome to 30 Greyabbey Trail, a fully upgraded semi-detached home featuring a self contained in-law suite (with a side entrance) in the desirable pocket of Guildwood. This home boasts an oversized and bright main floor with 3 bedrooms, a full bathroom and a dedicated laundry room. The kitchen features an eat-in dining area, brand new cabinets, quartz countertops and stainless steel appliances. The basement offers two spacious bedrooms, 1.5 bathrooms, a side entrance, washer/dryer and a stunning kitchen. The home features a massive backyard lot perfect for entertaining and enjoying the outdoors. Guildwood is one of Scarborough's most desirable pockets- this home is steps from Lake Ontario, countless trails and parks and local amenities. Homes this perfect rarely hit the market, book your showing today! (id:60365)
812 - 70 Temperance Street
Toronto, Ontario
Welcome to INDX Condominiums in the centre of Toronto's Financial District. This bright 1-bedroom suite features 9-ft ceilings, floor-to-ceiling windows, and a modern open-concept kitchen with stainless steel appliances-perfect for stylish downtown living. Enjoy premium amenities including a fully equipped fitness centre, lounge, and 24-hour concierge. Steps to the PATH, TTC subway, major bank headquarters, City Hall, Eaton Centre, and top dining. The ideal home for professionals seeking convenience, comfort, and the ultimate urban lifestyle. (id:60365)
438 - 20 Inn On The Park Drive
Toronto, Ontario
Welcome to Auberge on the Park II by Tridel, where refined condominium living meets the serenity of Toronto's most treasured green spaces. This beautifully designed 2 Bed +1 Den of bright, open-concept living over 1100 sq ft. Soaring 9-ft ceilings, a custom kitchen island, upgraded light fixtures, and full-height windows with custom blinds create a modern, airy atmosphere throughout. Two private balconies extend the living space outdoors, showcasing sweeping north, east, and south exposures for peaceful morning coffee or quiet evening relaxation. Residents enjoy a curated collection of resort-inspired amenities, including a 24-hour concierge, an elegant lobby, stylish party and dining rooms, media and meeting lounges, and a spectacular rooftop Sky Deck featuring an outdoor pool, whirlpool spa, cabanas, BBQ stations, and multiple dining areas. A state-of-the-art fitness facility complete with yoga and spin studios, a pet spa, guest suites, and bike storage further elevate the lifestyle experience.Ideally located steps to parks, river pathways, and top-tier shopping in Don Mills and Leaside Village. Quick access to the upcoming Eglinton LRT, TTC, and the DVP ensures seamless connectivity to downtown and major destinations. (id:60365)
1315 - 15 Richardson Street
Toronto, Ontario
Welcome to Lakefront Living at Empire Quay House Condos. Brand New- Never lived in before!! Steps to Sugar Beach, the Distillery District, Scotiabank Arena, St.Lawrence Market, Union Station, and Across from the George Brown Waterfront Campus. Conveniently Situated Next to Transit and Close to Major Highways for Seamless Travel. Amenities Include a Fitness Center, Party Room with a Stylish Bar and Catering Kitchen, an Outdoor Courtyard with Seating and Dining Options, Bbq Stations and much more! (id:60365)
#2906 - 2221 Yonge Street
Toronto, Ontario
Spacious Bright South-Facing Suite Nestled In The Highly Desirable Yonge & Eglinton Centre Neighbourhood Overlooking Fabulous City View. A One-Bedroom Unit With Functional Layout. The Private Balcony To Enjoy Sunshine And Night Scene Of The City All Year Round. High-Floor Home Offering A Quiet Environment. Modern Open-Concept Kitchen With Built-In Storage and Integrated Stainless Steel Appliances. Laminate Flooring Throughout The Unit. Building Amenities: 24-Hour Concierge, Gym, Exercise Room, Party/Meeting Room, Recreation Room, Rooftop Garden, And So Much More. Subway Station At Your Doorstep, Farm Boy High-End Supermarket, Loblaws, Delicious Restaurants, Cineplex Cinema, Starbucks, Bakery, LCBO, Banks, Private And Public Schools, Parks, The Upcoming Eglinton Crosstown Light Rail Transit, And Yonge & Eglinton Large Shopping Centre. (id:60365)
2315 - 50 Charles Street E
Toronto, Ontario
Welcome To Casa 3 Condominium, Luxurious Hermes Furnished Lobby. Fully Furnished Functional 1Br+Den, Den comes with window, can be used as 2nd BR. 1 Bath, 588Sqft Unit W/ Locker. 9' Ceiling W/ Floor-To-Ceiling Windows & Laminate Throughout. Looking Over A Large 155 Sqft Balcony. East View. Large Bright Den Perfect As 2nd Bedroom. The Entire Unit Is Professionally Clean With Furniture. Fully-Equipped Gym, Outdoor Infinity Pool, Rooftop Lounge. Walk To U Of T, Yonge/Bloor Subway. (id:60365)

