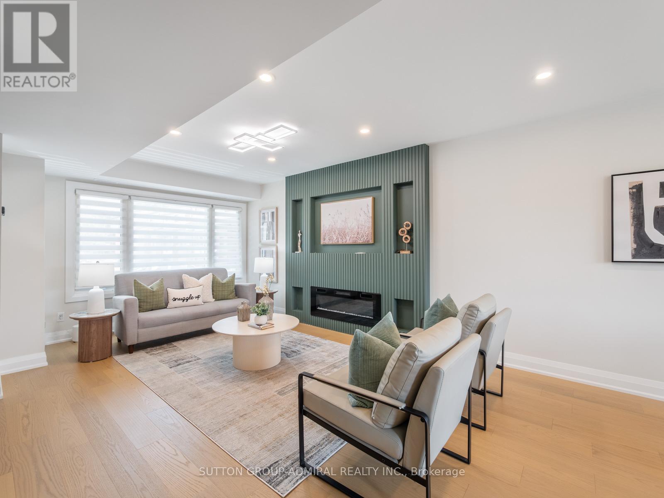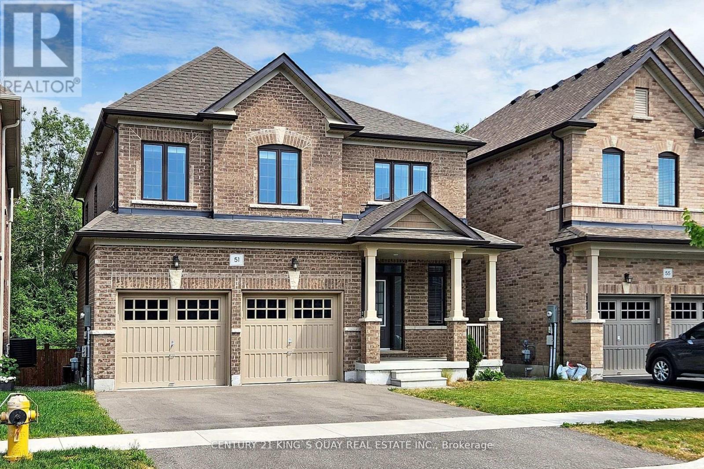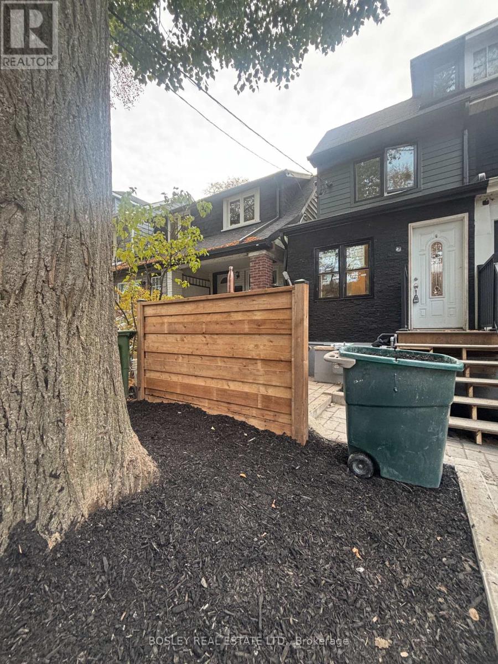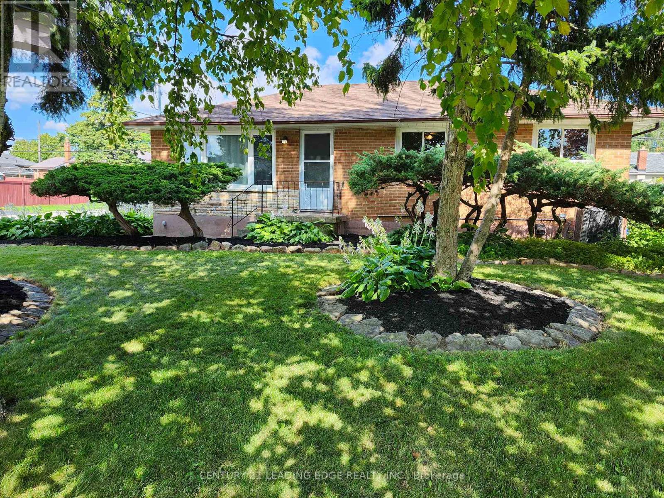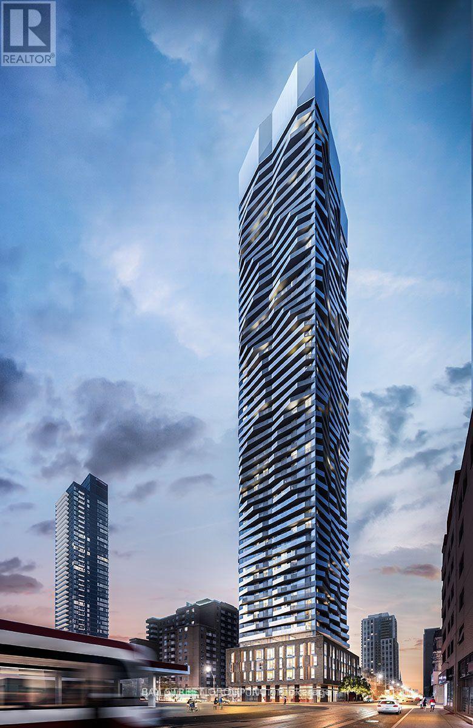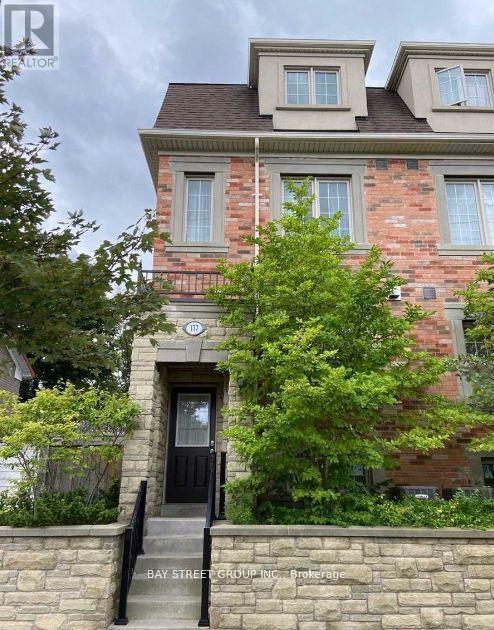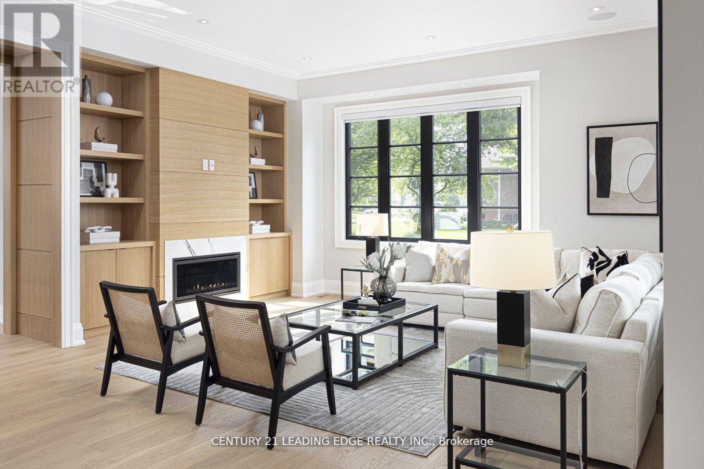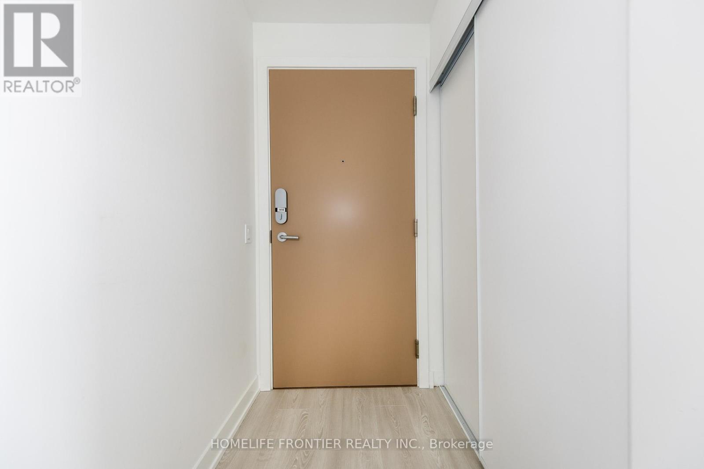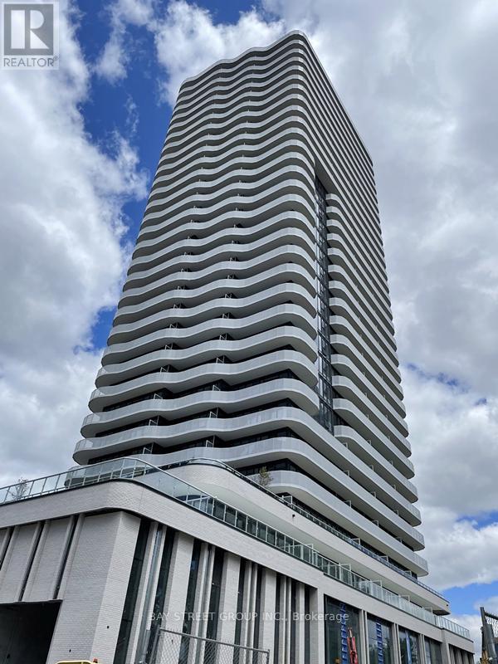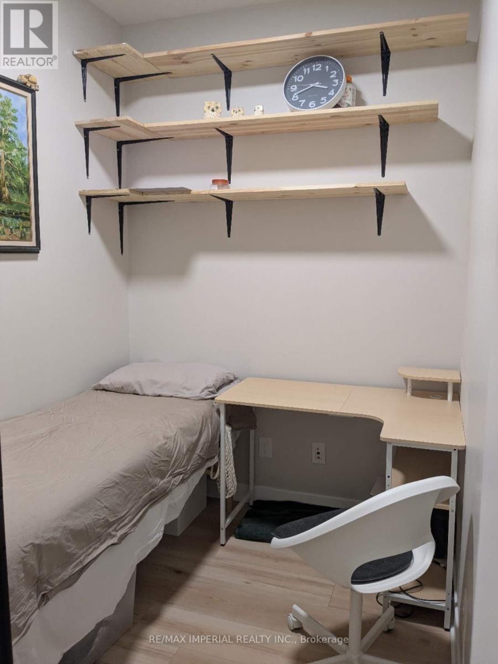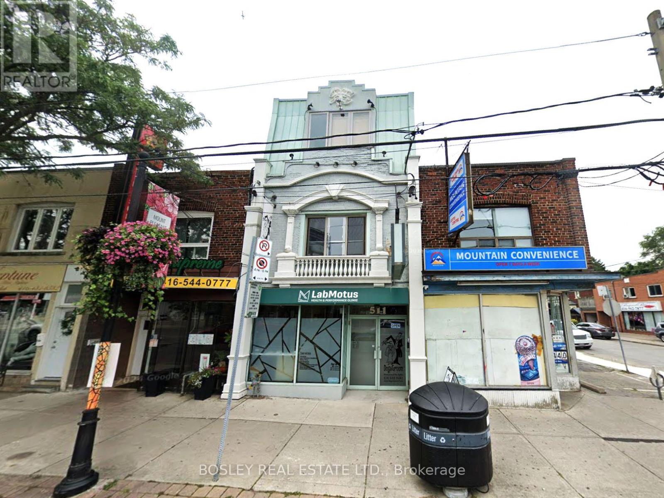42 - 765 Oklahoma Drive
Pickering, Ontario
Welcome to a stunning, fully renovated 3-bedroom, 3-bathroom detached home that's move-in ready and beautifully upgraded from top to bottom. Ideal for families looking for comfort, style, and a modern living experience. Every update has been thoughtfully selected, including new flooring, upgraded tile in the entrance, renovated bathrooms, and a stylish main floor with cohesive modern finishes throughout. This is truly a home where all the major work has already been done for you. Additional features include brand new kitchen cabinetry, stainless steel appliances, wide plank engineered hardwood floors, custom millwork, renovated new bathrooms, brand new HVAC system, new A/C and all new appliances. Located in a convenient, commuter-friendly area, this home offers quick access to Highway 401, making travel across the GTA simple for work, school, or weekend plans. Outdoor enthusiasts will love being just minutes from the beautiful shores of Lake Ontario, offering beaches, scenic walks, waterfront trails, seasonal events, and family recreation all year round. Surrounded by established parks and green spaces, the neighbourhood provides plenty of places for children to play, pets to explore, and families to enjoy the outdoors close to home. This combination of modern upgrades with access to transit, highways, waterfront living, and natural green space makes this property an exceptional opportunity for anyone looking for a turnkey home in a location that truly enhances everyday life. (id:60365)
51 Crombie Street
Clarington, Ontario
*****Ravine Ravine Ravine*****Detached House In Desirable Northglen Community In Bowmanville, Backing To Conservation Area, Bright & Spacious 4Brs. Great Layout Featuring 9' Ceiling & Stunning Hardwood Floor On Main Floor, Fireplace, Window Coverings, Fully Open Concept Kitchen & W/O To Yard, Garage Direct Access (id:60365)
Unit # 2 - 686 Rhodes Avenue
Toronto, Ontario
Welcome to your brand-new home in the heart of Toronto's East End! This fully renovated trendy basement unit offers over 500 sq. ft. of bright, well-designed living space within a semi-detached home. All work has been completed to code, with full permits and inspections by the appropriate authorities. Every detail has been thoughtfully executed to deliver comfort, efficiency, and contemporary style. Despite being the lower level, the tasteful finishes and smart design make the space feel anything but basement-like. Enjoy in-floor radiant heating installed directly beneath the polished concrete floors-keeping you warm in winter while the concrete naturally helps keep the space cool in summer. Final occupancy permits are only weeks away, with finishing touches, paint, and cabinetry currently being completed. Stay tuned for updates! Approximately 30% above grade, this level benefits from excellent natural light through the front entrance and windows on the side and rear of the home. Pot lights and neutral colours enhance the open, airy feel. The open-concept kitchen features quartz countertops, sleek cabinetry, and room to entertain. The layout includes one spacious bedroom plus a study nook or additional storage area, along with a full 3-piece bath and ample storage throughout. Additional conveniences include: Private ensuite (brand new; NOT shared with the upstairs tenant) laundry facilities (i.e. stackable washer / dryer); Separate gas and hydro meters for full utility control (no more over-paying for someone else's usage); new furnace, central A/C, and an on-demand power-vented hot water system; Brand new kitchen, washroom, appliances, and fixtures! Street parking available from the City for a reasonable cost! Rent: $1,650/month + utilities (heat, hydro, internet/cable).Included: Water & waste collection. (id:60365)
1441 Park Road S
Oshawa, Ontario
Newly Renovated Main Floor- 3 Bedroom Bungalow. Located in High Demand Lakeview Community. Be The First To Enjoy This Beautifully Updated Home- Stunning Kitchen- Lots of beautiful white Cabinets, Quality Finishes. Brand new, Easy Care Vinyl Flooring throughout. Open Concept Modern Finishes, Every Room Features beautiful Windows offering lots of sunshine. Private Entrance, All New Ensuite Laundry with front load Washer & Dryer. **NOTE: The wall in the middle of the large primary bedroom will be re-installed prior to closing date. This Is The Perfect Location For Your Next Family Home Within Steps To The Lake, Located Along Bus Route And Not Far From 401, Close To Schools, Shopping, Recreation Facilities and Lake Ontario With Miles Of Walking Trails. **Tenant Pays 70% of Utilities. **No grass to cut or snow to shovel the Landlord will take care of that for you. (id:60365)
3709 - 100 Dalhousie Street
Toronto, Ontario
Welcome To This Beautiful & Functional Unit 1+Den, Den Can Be A Bedroom, 1 Bath W/ Balcony. South Exposure. Social Condo By Pemberton Group, A 52 Story High-Rise Tower W/ Luxurious Finishes & Breathtaking Views In The Heart Of Toronto, Corner Of Dundas + Church. Steps To Public Transit, Boutique Shops, Restaurants, University & Cinemas! 14,000Sf Space Of Indoor & Outdoor Amenities Include: Fitness Centre, Yoga Room, Steam Room, Sauna, Party Room, Barbeques +More! (id:60365)
177 Finch Avenue E
Toronto, Ontario
* Luxury Freehold End unit Townhouse In Willowdale East * Built-In Two Car Tandem Garage With Ample Space For Storage * Wood Flooring Thru-Out * Chef Inspired Kitchen With Granite Countertop & Backsplash * Master Bedroom With 4Pc Ensuite * Walk To Finch Subway Station, Yonge Street Public Transit, Restaurants, Shops, Parks * Minutes To Hwy 401 & All Amenities * Must See! (id:60365)
2003 - 195 Mccaul Street E
Toronto, Ontario
Be the first to live in this stunning, never-before-occupied Penthouse suite offering + 900 sq ft of interior space and a rare 385 sq ft private terrace with unobstructed east-facing views - perfect for morning coffee, evening dining, or simply soaking in the skyline. This premium three-bedroom layout combines modern design with luxury finishes: 9' ceilings, floor-to-ceiling windows, exposed concrete walls and ceilings, gas cooking, and sleek stainless steel appliances. Bright, Airy and impeccably styled, this suite defines contemporary urban living. Located in the heart of the city, you're steps from the University of Toronto, OCAD, The Dundas streetcar, and St. Patrick subway station. Enjoy walking access to Baldwin Village, the AGO, and some of Toronto's best restaurants, bars and shops. Residents enjoy top-tier amenities including a sky lounge, concierge, fitness studio, and a sprawling outdoor sky park with BBQ's, dining, and lounge spaces. This is the ultimate downtown lifestyle - Welcome Home (id:60365)
48 Tangmere Road
Toronto, Ontario
A stunning, exquisite custom home in the coveted Banbury-Don Mills neighborhood at an incredible value! This newly built residence features meticulous craftsmanship and attention to detail throughout. A timeless interior palette of warm wood tones and modern elegance create the perfect atmosphere for entertaining and everyday luxurious living. Abundance of natural light fills the home, highlighting the open concept kitchen and family room, featuring custom cabinetry, top of the line appliances, gas fireplace, and walkout to a spacious mature backyard. The main floor features 10-foot ceilings, detail trim work and paneling, built-in speakers, oak hardwood, and so much more. The second floor boasts four bedrooms with ensuites, a spacious primary suite with spa like bathrooms and a fabulous walk-in closet, as well as a convenient laundry room. Enjoy the basements large rec area, featuring a built-in wet bar and entertainment unit, as well as an extra bedroom and 3-piece bath. Additional upgrades included in this home are automated blinds, heated floors, skylight, and serene landscaping.This masterpiece has the perfect blend of Sophistication and comfort, within minutes to the city's best amenities. Shops At Don Mills, High End Retail, Banking, and Fine Dining. In Toronto's Top-rated sought after Public and Private School District! Easy Access To Major Highways (DVP, 401) and Public Transportation. Lush Parks and Trails, Edward Gardens and the Don Valley Trails, Perfect For Walking, Biking, or Relaxing Outdoors. (id:60365)
1414 - 1 Quarrington Lane
Toronto, Ontario
Welcome to Crosstown, A Brand-New Master-Planned Community At The Heart of Don Mills & Eglinton. This Modern and Luxury 2 Bedroom & 2 Full Bathrooms Corner Unit Offers A Bright, Functional Living Space with A Clear, Unobstructed Panoramic View Overlooking Lush Greenspace, Toronto's Skyline and Sunset View. 9' Ceiling, Laminate Floor Throughout, Modern Open Concept Kitchen with Quartz Counters, Backsplash & B/I Integrated Appliances. The thoughtfully Designed Layout, and Expansive Windows that Enhance The Sense of Space. Both Bedrooms are Well Sized, with The Primary Br offering A 4-piece Ensuite. A 2nd Br offering Large Floor To Ceiling Windows with South View. Commuters will Appreciate Being Steps From the soon-to-open LRT and Quick Access to the DVP, Making Travel Across Toronto Remarkably Convenient. Residents will Soon Enjoy A Full Lineup of Premium Amenities : Lounge, Fitness Centre, Yoga Studio, Pet Wash, Dining/Party Room and More. Conveniently Surrounded by Parks, Trails, Transit, and Essential Neighborhood Amenities. One Parking & One Locker Included. Move In Early to Enjoy A Brand-New Suite, A Beautiful Greenspace Vista, and The Convenience of One of Toronto's most Connected New Communities. (id:60365)
701 - 15 Holmes Avenue
Toronto, Ontario
Location! Location!!Azura Condo At Yonge/Finch. Huge Balcony With Unobstructed South Facing View. *10' Ceiling* One Bedroom Plus Den, Den W/ Slide Door Can Be Used As Second Bedroom. Modern Kitchen With Central Island And S/S Appliances. Walking Distance To Finch Subway, Supermarkets, Banks, Library & Restaurants. Excellent Amenities Include 24/7 Concierge, Yoga Studio, Gym, Golf Simulator, Kid's Space, Party Room, Chef's Kitchen, Bbq Stations, Outdoor Lounge (id:60365)
2006- Bedroom 2 - 225 Sackville Street
Toronto, Ontario
Daniel Luxury Condo. Fantastic View Of The City. The bedroom With Private Uae Full Bathroom. Open Concept, 9' Ceilings, Balcony Spanning Full Width Of Suite. Kitchen With Upgraded Stainless Steel Appliances.The Kitchen, Living Room, Laundry Room & Balcony Only Shared With Another Gentleman. Male Is Preferred. Easy Access To Ttc, Dvp. Walking Distance To Eaton Center, Distillery District, Cabbagetown, And Waterfront. (id:60365)
Retail - 511 Mount Pleasant Road
Toronto, Ontario
Set in Toronto's coveted Mount Pleasant corridor, this 1,400 SF retail space offers standout street presence in a vibrant, walkable neighbourhood. Just a 10-minute stroll from the new Mount Pleasant subway station, the site benefits from excellent transit access and a strong, affluent customer base drawn from North Toronto's thriving residential market. The premises include an additional finished 1,226 SF lower level with bathroom facilities and are surrounded by upscale retailers. This is a rare opportunity to secure space in one of Toronto's premier live-work-play districts, currently experiencing exceptional growth. (id:60365)

