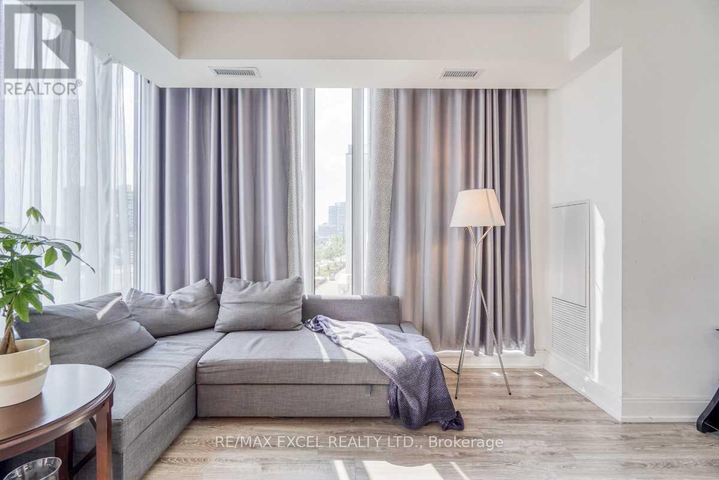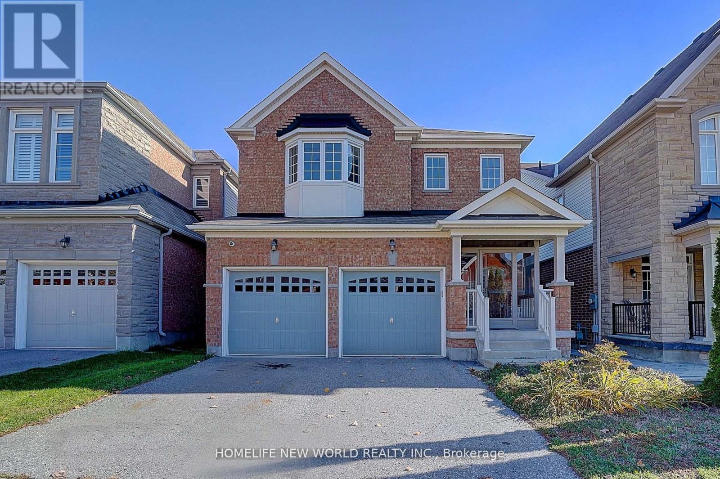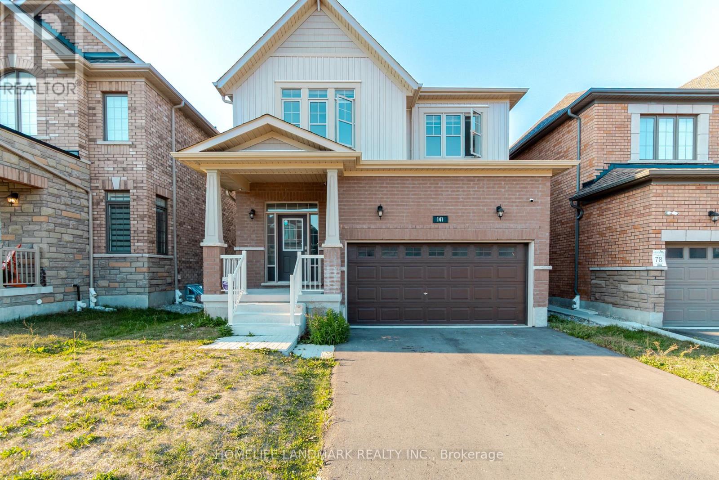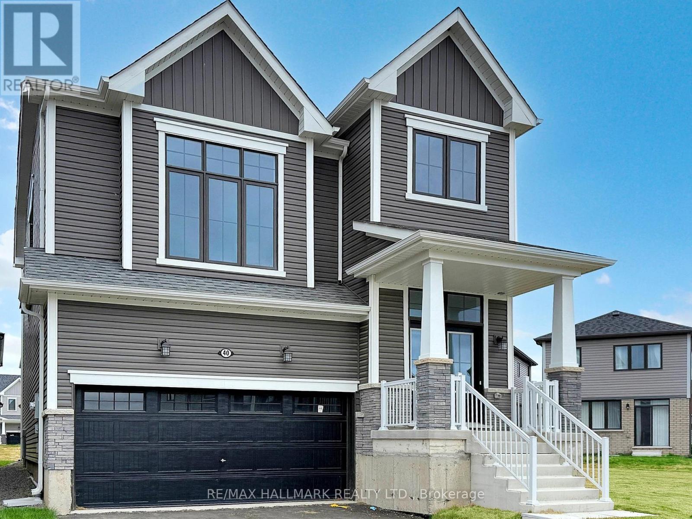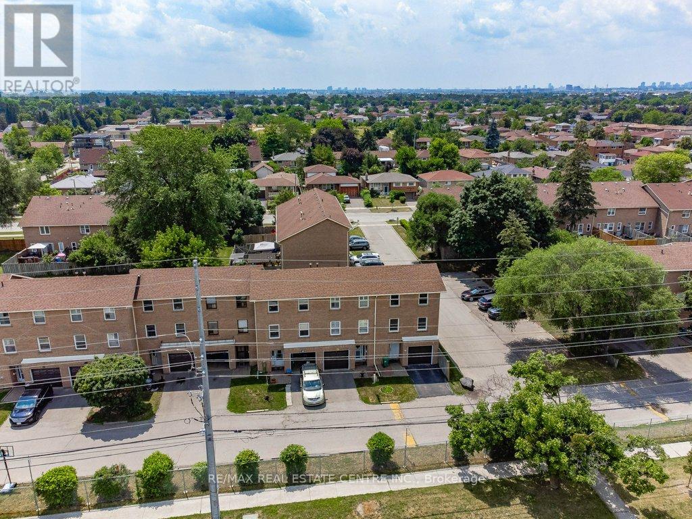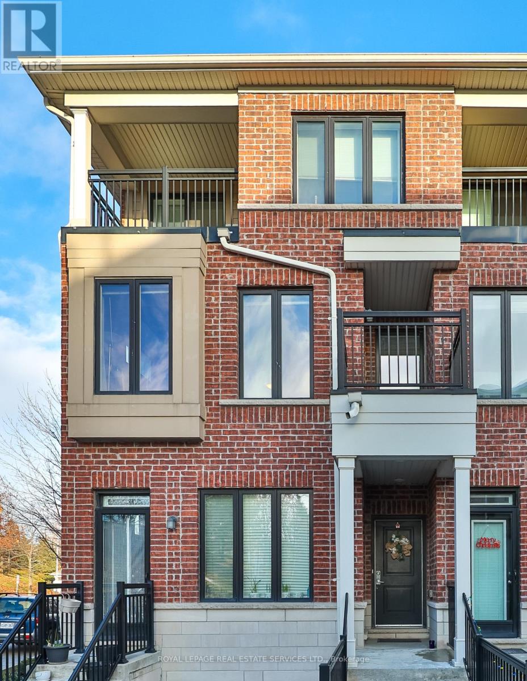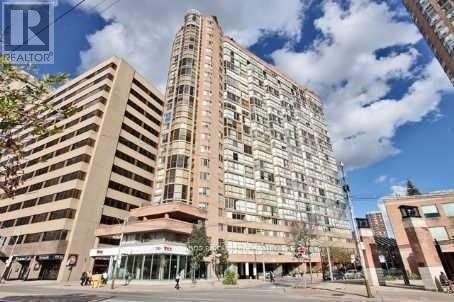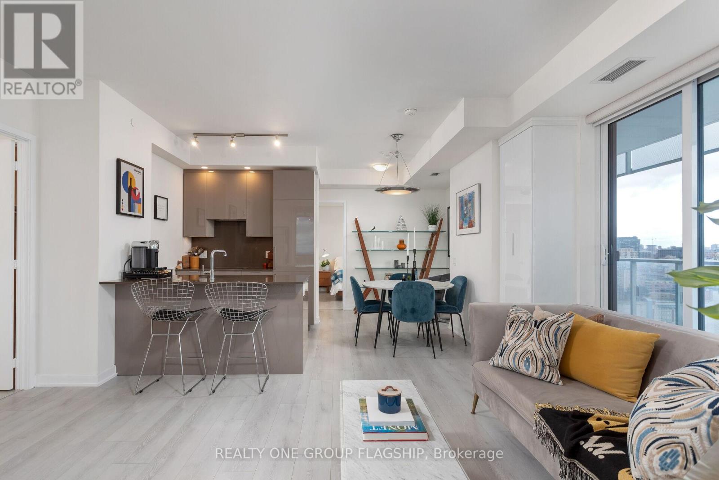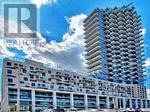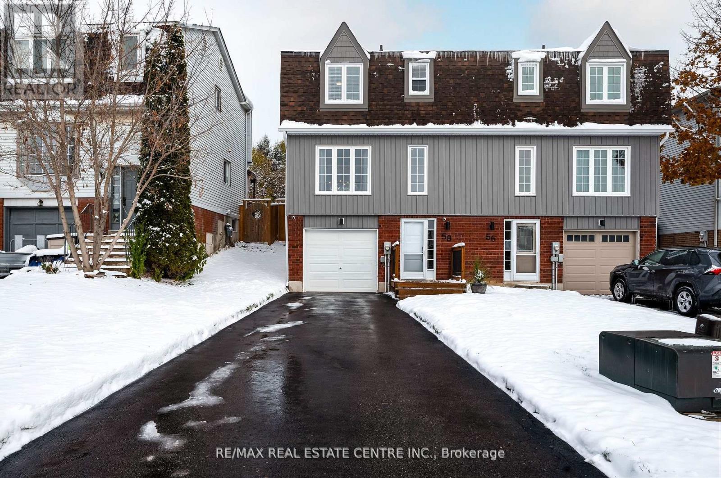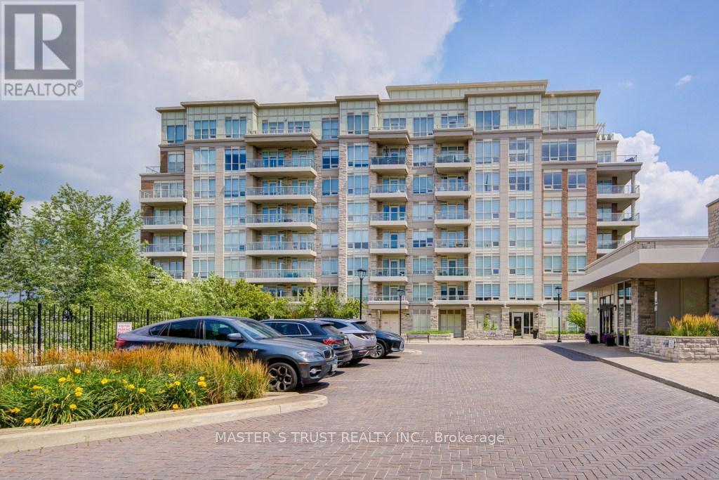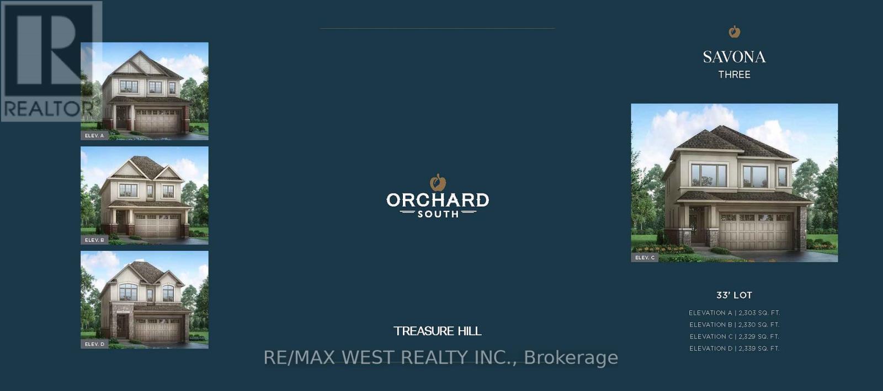202a - 9608 Yonge Street
Richmond Hill, Ontario
Amazing Location! Grand Palace condominium offers an unparalleled lifestyle in the heart of Richmond Hill. A 9ft ceiling in this corner unit with the abundant natural light from floor-to-ceiling windows, open concept kitchen, family & dining room with walk-out to a balcony with its own BBQ gas line. Primary bedroom has his & her closet plus 3pc ensuite bath. The Second bedroom with a 4pc semi-ensuite bath and a large laundry room with extra storage. Beautifully upgraded from the builder with smooth ceilings, frameless mirror closets, crown moulding, granite countertops, and a BBQ gas line on the private balcony. Condos offer a concierge & lobby with cafe, snack bar, indoor pool, sauna, guest room, gym, party room, plus the convenience of its location! TTC at your doorstep, top-rated schools & restaurants, plazas, malls, and major highways all a few minutes away. (id:60365)
2002 Cocklin Crescent
Oshawa, Ontario
Stunning 3-Bed, 4-Bath Detached Home for Lease in Oshawa's Taunton Community (Main + 2nd Floor Only). Featuring large, spacious rooms, 9 ft smooth ceilings, hardwood floors, a modern kitchen with quartz countertops, S/S appliances, and a bright family/breakfast area with walkout to a fully fenced yard and pavilion. TV already installed and included in lease. Main-floor garage access. Upstairs offers 3 generous bedrooms, including a primary with W/I closet and ensuite. Basement rented separately. Utilities split 70/30. Steps to Seneca Trail School, close to transit, parks, shopping, and Hwy 401/407. A must-see! (id:60365)
141 Lumb Drive
Cambridge, Ontario
Stunning Upgraded Detached Home Offering nearly 2000 sq ft well-designed living area, A Gem in Prime Cambridge Location! Experience unforgettable living in this Luxurious, 2-year-new, 4-bedroom, 3-bathroom detached home bright, spacious, and thoughtfully designed for modern lifestyles. Nestled in a highly sought-after Cambridge neighborhood, this home combines style, comfort, and convenience with an abundance of natural light through out The main floor boasts elegant hardwood flooring with matching hardwood stairs with Iron pickets give modern look , large windows, and an inviting open-concept living and dining area, perfect for both entertaining and everyday living. The modern kitchen features quartz countertops, stainless steel appliances, and a generous breakfast area with a walkout to the patio. A spacious laundry room main floor and stylish zebra blinds on both levels add functionality and flair. Upstairs, the primary bedroom offers a walk-in closet and a luxurious 5-piece ensuite, while three additional well-sized bedrooms provide excellent closet space for the whole family. Located just minutes from Highway 401, top-rated schools, parks, shopping, and all essential amenities. Don't miss this incredible opportunity! Show with confidence! (id:60365)
40 Velvet Way
Thorold, Ontario
Welcome to this beautifully designed 4 bedrooms, 3 bathroom detached home which offers the perfect blend of space, function, and style! Features includes an open concept main floor with walkout to yard, laundry room, go up one level to a spacious family room with natural light, perfect family gatherings or cozy relaxation, while the primary bedroom offers a 5 pc bathroom ensuite & walk in closet. Set on an exceptionally large lot, there is ample room to create your dream backyard whether that's a serene garden oasis or a refreshing pool for those hot summer days, Inside enjoy a layout tailored for modern living, with thoughtful upgrades: Triple French Doors, gas line for your BBQ + gas line in the kitchen, 200-amp electrical service. An expansive lower level is ready for your design vision, be it a home gym, theatre, or guest suite. Perfectly situated near top schools including Ridley College and Brock University + just minutes to the natural beauty and world class attractions of Niagara Falls and Niagara-on-the-Lake. (id:60365)
47 - 7255 Dooley Drive
Mississauga, Ontario
Mississauga townhouse with one of the lowest condo fees in the area - just $230/month! This spacious 4-bedroom home offers a finished basement, private fenced yard, and parking for 2. Perfect for first-time buyers or growing families who want space, convenience, and value. Upgraded Townhouse in a Prime Location just steps from major shopping, Tim Hortons, banks, & more.Conveniently close to Hwy 427 & Pearson Airport, this home offers the perfect blend of space, comfort, and accessibility. Inside, you'll find 4 spacious bedrooms, including the master bedroom on its own level featuring his and hers closets - a full wall of custom closet. The main level boasts a generous living room with walkout to a fully fenced, private backyard ideal for summer entertaining.The open-concept dining area flows into a modern kitchen with custom cabinets, a pantry, and upgraded finishes.The 4th bedroom/home office or Den, on the main level makes a great guest room.The upper level you will find two additional large bedrooms & a fully upgraded main bathroom. The finished lower level includes a cozy rec. room or potential 5th bedroom, a dedicated laundry and utility room, and plenty of additional storage tucked under the ground level.The ground floor offers a large foyer & a convenient powder room. Parking is easy with a private driveway and garage - two vehicles total. Perfect for first. Great for Investors - Rare 4-bedroom with low condo fees of just$230/month. Multi-level layout, finished basement, and parking for 2 make it ideal for strong rental potential or long-term growth. (id:60365)
92 - 30 Carnation Avenue
Toronto, Ontario
Experience practical urban living in this well-designed multi-level townhouse in the Long Branch community. The layout offers flexible space for work, rest, and everyday living, with a bright main floor that features an open area and a practical flow connecting living, dining, and kitchen spaces. Direct sightlines and functional planning support comfortable day-to-day use.The upper levels include two well-separated bedrooms and two full bathrooms, providing privacy, comfort, and versatility for a range of living arrangements. A private terrace extends the living space outdoors, offering room for relaxing, entertaining, or enjoying fresh air within the community.Additional features include underground parking, in-suite laundry, and efficient storage solutions, contributing to a low-maintenance lifestyle. The location is a major draw: close to Lake Ontario's waterfront trails, neighbourhood cafés, Humber College, Long Branch GO, TTC routes, and major commuter corridors connecting to downtown Toronto and the west end. A strong opportunity to secure a thoughtfully arranged townhouse that blends space efficiency, convenience, and long-term value in a well-connected pocket of south Etobicoke. (id:60365)
809 - 1055 Bay Street
Toronto, Ontario
Well Maintain very bright unit with South West Views! New Paints! Prime Location, Walk distance to U of T, subway, shopping and restaurant. Premium Laminate Flooring With Open Concept Den. (id:60365)
1609 - 28 Freeland Street
Toronto, Ontario
Welcome to The Prestige at One Yonge, situated right at the heart of Torontos vibrant life. With the lake just steps away, and Torontos buzz all around you, heres a place that serves up the best in modern urban living the way you want it: with smart good looks and a sense of luxe. This incredibly appointed corner unit features a bright and open split bedroom layout with a sunny South East exposure and water views, stainless steel appliances, floor to ceiling windows throughout which let in abundance of natural light, 2 large bedrooms, a den, lots of storage, custom built-ins from California Closets, custom electric window coverings, an extra large balcony, and ensuite laundry. Suitcase move-in ready and fully furnished! Fantastic building amenities include: Concierge, gym, meeting rooms, games room, party room, kids play room, outdoor patio with BBQs, dining room, and more. Next door is a community centre with indoor pool and gym. (id:60365)
2606 - 16 Bonnycastle Street
Toronto, Ontario
Stunning luxury Condo Built By Great Gulf. Unobstructed Lakeview 1Bed + Den, With 671 Sf Living Space + 60 Sf Balcony. Free Shuttle To Union Station, Restaurants, Supermarket And Highway. (id:60365)
58 Lakeview Court
Orangeville, Ontario
Welcome to this beautifully renovated semi-detached home in Orangeville! Thoughtfully updated from top to bottom, this property blends modern style with everyday comfort. The bright, open-concept main floor is perfect for both daily living and entertaining. The contemporary kitchen features newer white cabinetry, stainless steel appliances, and a highly functional layout ideal for home cooks and busy families alike. Upstairs, you'll find three spacious bedrooms and a tastefully upgraded bathroom (2023).Step outside to the fully fenced backyard, complete with a brand-new deck (2024), a large custom-built 12'x8' shed, and a convenient gas BBQ line, an ideal setup for relaxing evenings or hosting friends and family. This home comes packed with major updates for complete peace of mind: siding, soffits, fascia, and eaves (2023), newer windows, entry doors and garage door, roof (2018), furnace (2014) with humidifier, and a widened driveway (2020) with parking for three vehicles plus one in the garage. The basement also includes a rough-in for a second bathroom, offering potential for future expansion. Situated close to shopping, parks, local amenities, and Island Lake Conservation Area, with trails and water activities. School bus pick-up and public transit at the end of the street, the location couldn't be more convenient. Move-in ready, fully updated, and beautifully designed, this is the one you've been waiting for! (id:60365)
307 - 15 Stollery Pond Crescent
Markham, Ontario
Luxury One Bedroom One Washroom Condo in Angus Glen With Top Quality Resort-Style Amenities! Indoor & Outdoor Pool, Sauna, Gym, Bbq Area, Etc. Alongside Million Dollar Homes Within Angus Glen Community. Hand Scraped Oak Hardwood Flooring. 9" Coffered Ceiling With Molding. Granite Countertops. Exclusive Energy Recovery Ventilation System for Fresh Air. Heating/AC separate control in all Year. Cat5/6 Cable Throughout the Unit. Top Ranked Pierre Elliott Trudeau H.S. Ready to move in and Enjoy! (id:60365)
Na Ronald Hooper Avenue
Clarington, Ontario
Step into contemporary living with this spacious 4-bedroom, 5-bathroom Treasure Hill Savona 3 (Elevation A) residence, offering 2,303 sq ft of thoughtfully designed space. The main floor features an inviting oversized family room that serves as the central hub for both everyday living and effortless entertaining. Upstairs, you'll find four generous bedrooms, each with its own private ensuite, including a luxurious primary suite with a spa-inspired 5-piece bathroom complete with a soaker tub and glass shower. (id:60365)

