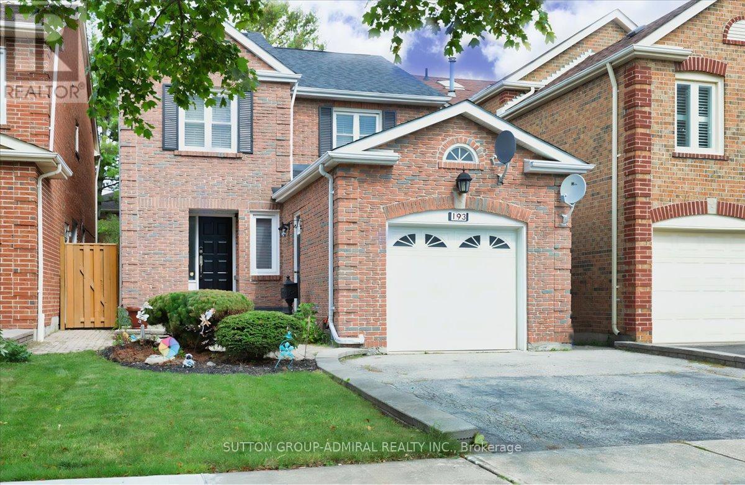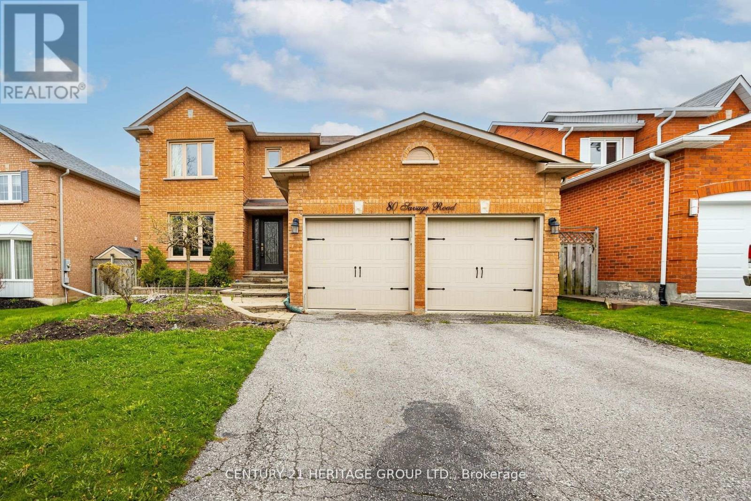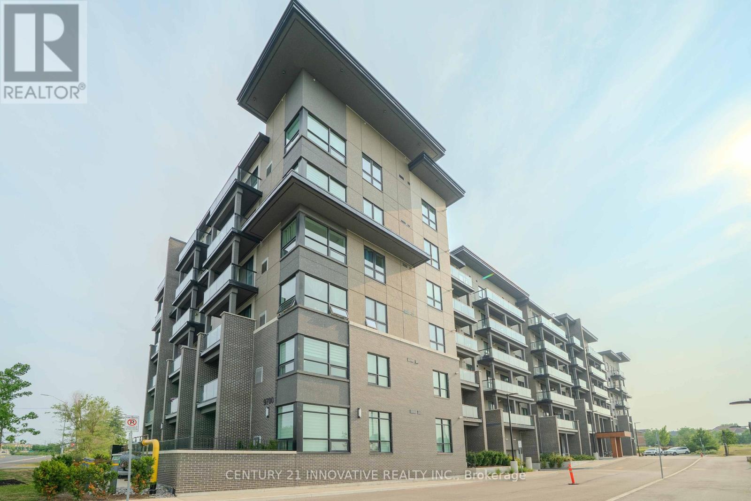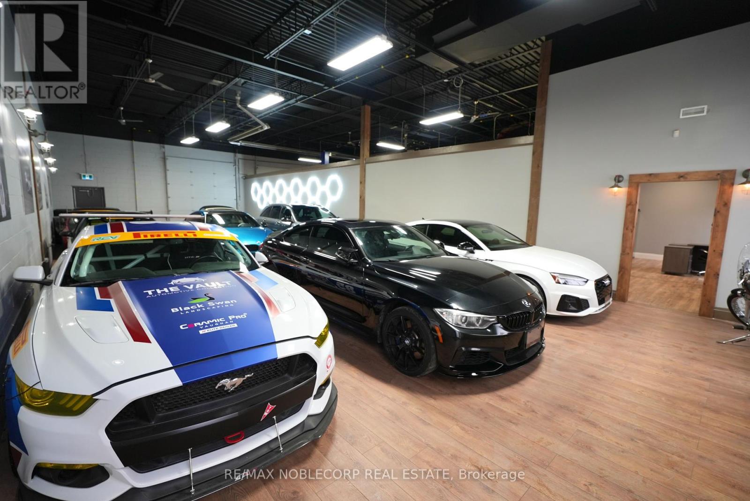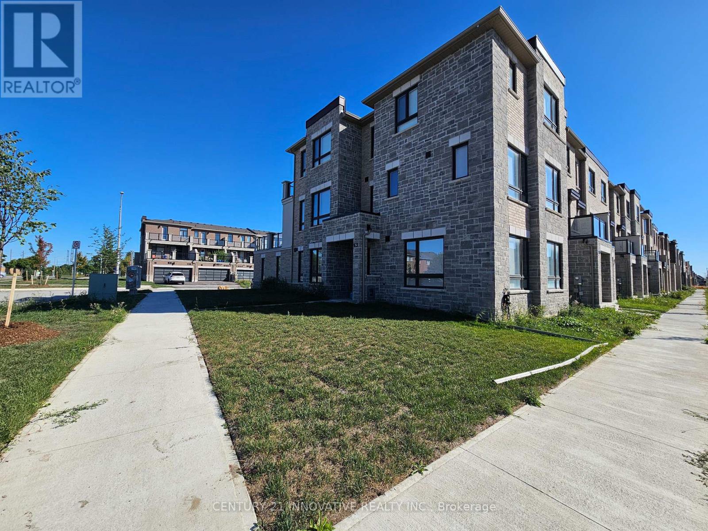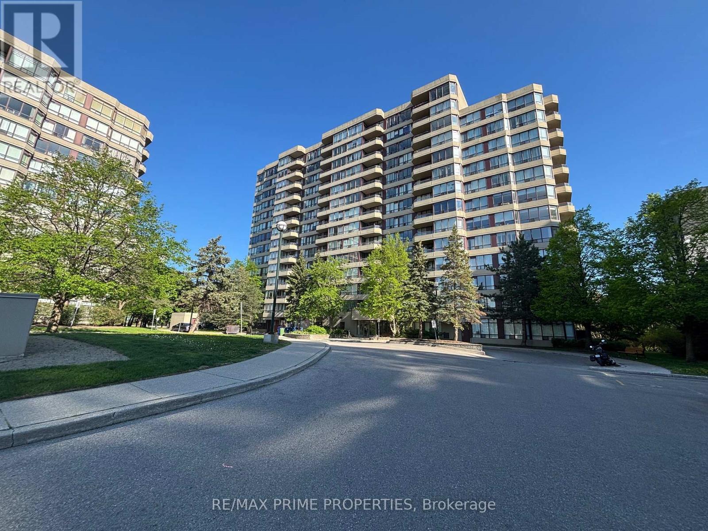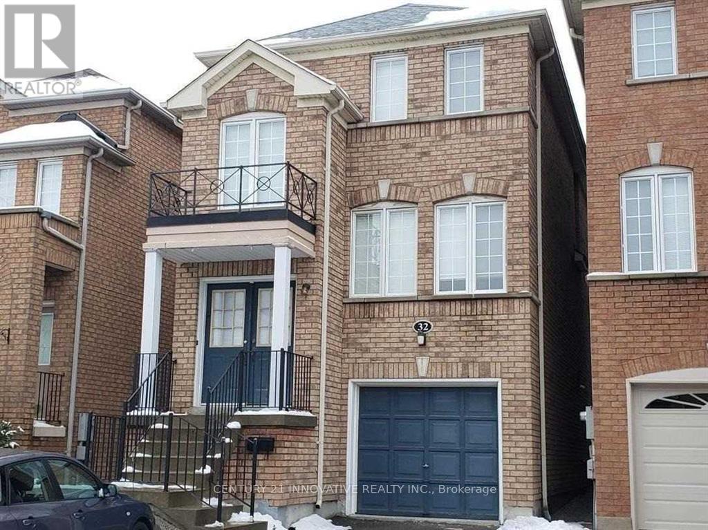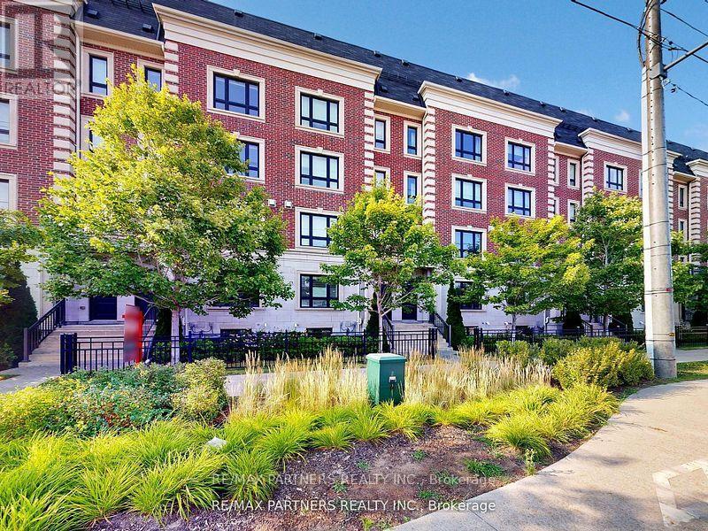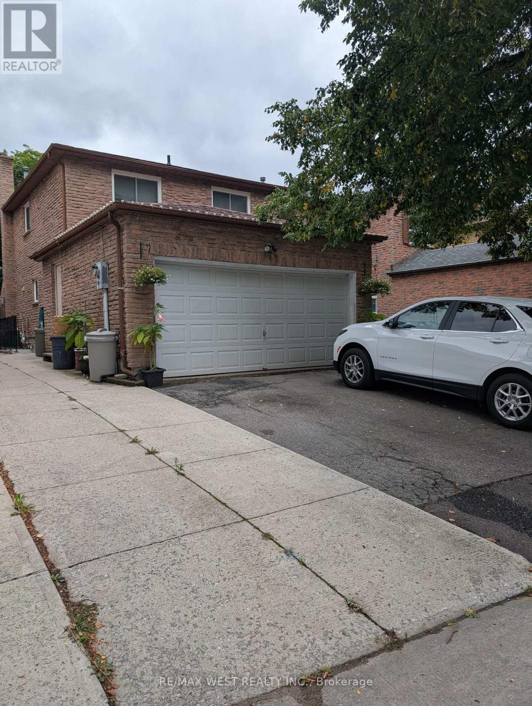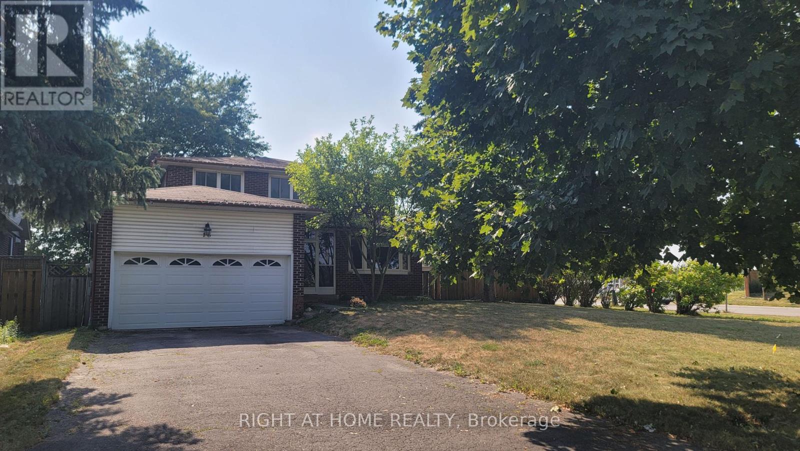17 Gram Street
Vaughan, Ontario
Welcome To An Exceptional Home In This Prestigious Enclave Of Maple! Nestled Amidst Custom Homes In One Of Maple's Most Coveted Neighborhoods, This Property Stands As A Testament To The Luxurious Neighbourhood And Exclusivity. This Spacious Basement Apartment Features a Private Entrance! 1 Large Bedroom! Open Concept - X-Large Family Room and New Kitchen! Private Ensuite Laundry! and Three Parking Spaces!! (One Garage Space Included!) The Kitchen Offers New Appliances with Large Windows filling the Space with Ample Natural Light!! Close Proximity To Top-Rated Schools, Upscale Amenities, And Convenient Transportation Options. (id:60365)
193 Glenmanor Way
Vaughan, Ontario
Welcome to 193 Glenmanor Way, nestled in the heart of Thornhill. This beautiful home is perfect for starting a new chapter whether youre a growing family or looking to downsize. Inside, youll find 3 spacious bedrooms featuring custom cabinetry in second bedroom , a modern custom built kitchen with maple interior offering ample storage, quartz countertop , oversized silcrete sink and a seamless walkout to the backyard. Hardwood floors run throughout the main and second floor, adding warmth and character, Pot lights throughout the main floor. The finished basement, offers even more living space with an additional bedroom, a full washroom, and a large entertainment room complete with a custom bar, custom wall to wall cabinetry ideal for hosting or relaxing. Enjoy the unbeatable location, just steps away from community centers, parks, grocery stores, places of worship, the Promenade Mall, and more. This is a wonderful opportunity to live in a sought-after neighborhood with everything you need at your doorstep. ROOF (2019) transferrrable warranty.The cold room waterproofing was done in July 2025 and has a lifetime warranty. (id:60365)
Bsmt - 80 Savage Road
Newmarket, Ontario
Amazing Legal Basement Apartment With A Private Walk-Up Separate Entrance! * Spacious Huge Open Concept Floor Plan With Formal Family Room With Stunning Electric Fireplace Which Puts Out Tons Of Heat And Pot Lights With Dimmers * Modern Eat-In Kitchen With A Centre Island And Dining Area * Huge Primary Bedroom With A Large Window For Lots Of Natural Light With A Double Closet * Den Can Be Used As An Office Or Bedroom With A Double Closet * Generous Sized Modern 4pc Bathroom * Will Not Disappoint! (id:60365)
619 - 9700 Ninth Line
Markham, Ontario
Available Immediately. Welcome to 9700 Ninth Line, Unit 619 where modern living meets the best of Markham. This stunning open-concept condo is bathed in natural light from large windows, with spacious bedrooms, smooth ceilings, sleek Zebra blinds, and fresh designer paint that create a polished, move-in ready feel. The upgraded kitchen is a showstopper, featuring soft-close cabinetry, valence and under-cabinet lighting, and a seamless flow into the dining and living areas perfect for hosting or unwinding. Life here means enjoying first-class amenities: a fully equipped gym, stylish party room, a tranquil pond right out front, nearby park, community centre, 24-hour concierge, and secure building access.Step outside and youre minutes from everyday essentials and local favorites grab coffee at Starbucks or Tim Hortons, shop at No Frills or Shoppers Drug Mart, enjoy dinner at Smash Kitchen & Bar or Folcos Ristorante, or pick up fresh treats from local bakeries. The Mount Joy GO Station, Markham Stouffville Hospital, and Highway 407 are all close by, with scenic trails and parks for when you want to reconnect with nature.This isnt just a condo its a stylish home in a vibrant neighborhood that truly has it all. (id:60365)
4 - 310 Millway Avenue
Vaughan, Ontario
Auto Dealership For Sale: Great opportunity for New turn-key start or Expansion branch! Fantastic Exposure to City of Vaughan - 2 Mins To HWY 7 & HWY 400. Recent Upscale Modern Renovation. Don't miss out this rare auto dealership sale opportunity! INCLUDES** 2 Post Hoists - qty 1 Compressor with Lines installed, 2 washrooms, 3 Offices, 2 Doors front, 6 parking spot rear 6 Parking spots front, 9 spots indoor showroom - more depending on the size of cars 5 cars in service side, partition wall can be taken down to open up the showroom. 3,300 ft. 3yrs left on lease w/ option to extend, $6,400 monthly includes HST/TMI. **EXTRAS: OMVIC General Dealer License since June 2019 - good standing no issues with dealer plate - 0 claims (id:60365)
114 Robert Eaton Avenue
Markham, Ontario
Available: October 15th. Welcome to 114 Robert Eaton Street, a bright and welcoming 4-bedroom corner home in one of Markhams most family-friendly neighborhoods. With over 2,600 sq. ft. of living space, this home is designed for comfort and convenience. ***The ground-floor bedroom with a full 3-piece bathroom*** is perfect for grandparents, in-laws, or guests, making it a great fit for multi-generational living.Everything you need is just a short walk awaytop-rated elementary and high schools, grocery stores, restaurants, parks, and the Aaniin Community Centre right across the street. The open and airy layout features high ceilings, large windows, and a wraparound balcony with over 400 sq. ft. of outdoor space, giving kids plenty of room to play safely or a cozy spot to relax as a family.With 4-car parking, a beautifully landscaped corner lot, and a warm, inviting atmosphere, this home offers the perfect mix of space, comfort, and communityready for your family to move in and make it their own. (id:60365)
608 - 91 Townsgate Drive
Vaughan, Ontario
Move-In Ready & Fully Renovated with 2025 appliances - just move your staff! Sun-filled and stylish, this updated 2-bed, 2-bath condo makes life easy from day one. All-inclusive maintenance fees cover heat, hydro, water, cable, and internet so you can unpack, exhale, and enjoy. Inside, you'll find brand-new waterproof vinyl floors, fresh paint, sleek granite counters, and new stainless steel appliances including 2025 fridge & stove with warranty. The spacious primary suite features a walk-in closet and private ensuite. Step out to your oversized, covered balcony for open views and relaxed summer evenings. Location you'll love: pet-friendly building, steps to shopping plazas, and a direct bus to the subway and York University without paying Toronto double land transfer tax.Resort-style amenities: Outdoor Pool | Tennis Court | Sauna & Whirlpool | Fully Equipped Gym, A well-kept building, real value, and move-in confidence, this is the one that feels right. Book your viewing today. (id:60365)
Upper - 32 Yellowood Circle
Vaughan, Ontario
Available: November 1st. Upper Floor Only. Bsmt Tenanted. Location, Location, Location!! Bright&Beautiful Detached Linked Upper Floor With 3 Bdrms, 3 Washrooms, Large Family Room With Gas Fireplace. Filled With Upgrades ***Brand New Flooring On Main Floor & Bdrms, Pot Lights Thru-Out, Freshly Painted, Upgraded Bathrooms W/Porceline Tiles/New Vanities*** Spacious & Combined Living/Dining, Kitchen W/ Breakfast Area, 5 Appliances. Steps To Yrt Stop, School, Shopping, Plazas&So Much More!!Best Deal In Town!! ** This is a linked property.** (id:60365)
4006 Highway 7 E
Markham, Ontario
Cost from Seller $1.5 Million*3184 Livable space Luxury Large Townhome *Amazing 2 Garage ! Total can Park 4 Cars*Long Interlock Driveway*Built-In Elevator With Access From Bsmt To 4th Level**Main Entry to Ground Level And Could Be Used As 5th Bedroom, 4 Ensuite Bedrooms & 7 Washrooms*9' Ceiling, Modern Kitchen With Top Line Appliances*South Facing *Prime Location In The Heart Of Markham Spacious *Step to Transit, Restaurant, Supermarket, Bank, Unionville High School, Unionville Main Street, Downtown Markham and York University. Management Fee included: Snow Removal, Landscaping, Building Insurance, Building Exterior Repair. (id:60365)
Bsmt - 45 Mercer Crescent
Markham, Ontario
Upgraded 2 Bed 1 Bath Basement for Rent in Markham. Removed Popcorn ceiling, New lights and fresh paint provides a brand new bright look. Nested in a peacful quiet neighbourhood. This basement apartments has a big living room and decent sized bedrooms. 4 min walk to Bus Stop and close to Markham Go Station. Walking distance to public school and close to Grocery Stores, Parks, Amenities, Restaurant. Great for couples, students or young families looking for a place to call home. Comes with 1 parking space on driveway. No use of backyard or garage. Tenant is responsible for 30% of the utilities to be paid to the main floor tenant. Tenant Insurance is required. (id:60365)
16 Portland Crescent
Newmarket, Ontario
The spacious, large lot and upgraded detached house for lease! It is located in the high demand, desirable community. This property is well maintained and has great layout! Numbers of bedroom and washrooms are ideal for a larger size family. The basement is featured by a in-law suite. Ample parking spaces. Full fenced and large size of back yard for entertaining or kids playground! Easy access to Hwy 404, GO Train, parks, schools and shops. Minutes walk to Yong st with many Amenities.. The tenants pay all utilities and will be responsible for snow&Ice removing, lawn mowing. $250 refundable key deposit and Tenant liability insurance required. Note: The current tenant has signed N11, the lease to be terminated on Sep 30, 2025 by mutual agreement. (id:60365)
5 - 16 Lytham Green Circle
Newmarket, Ontario
Available Immediately. Experience modern comfort and unbeatable convenience in this beautiful 2-bedroom, 2-bathroom condo townhome ideally located near Yonge and Davis in Newmarket. Featuring a bright open-concept living and dining area, a stylish kitchen with stainless steel appliances and sleek countertops, and a sun-filled primary bedroom with a large closet, this home offers both functionality and charm. The versatile second bedroom is perfect for guests or a home office, while large windows throughout create a warm and inviting atmosphere. Enjoy your own private terrace, one underground parking space, and ample visitor parking. Steps from shopping, dining, and entertainment at Upper Canada Mall, close to the YRT Terminal, Southlake Hospital, and the GO station, plus surrounded by parks, trails, and top-rated schools, this property blends urban convenience with a welcoming neighborhood feel, making it the perfect place to call home. (id:60365)


