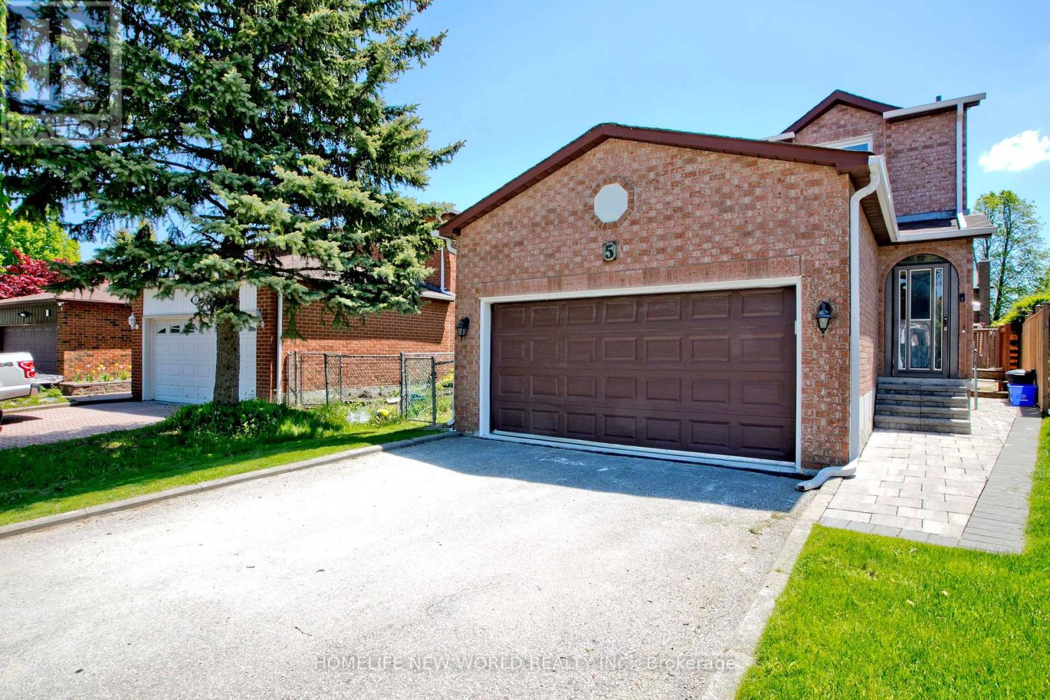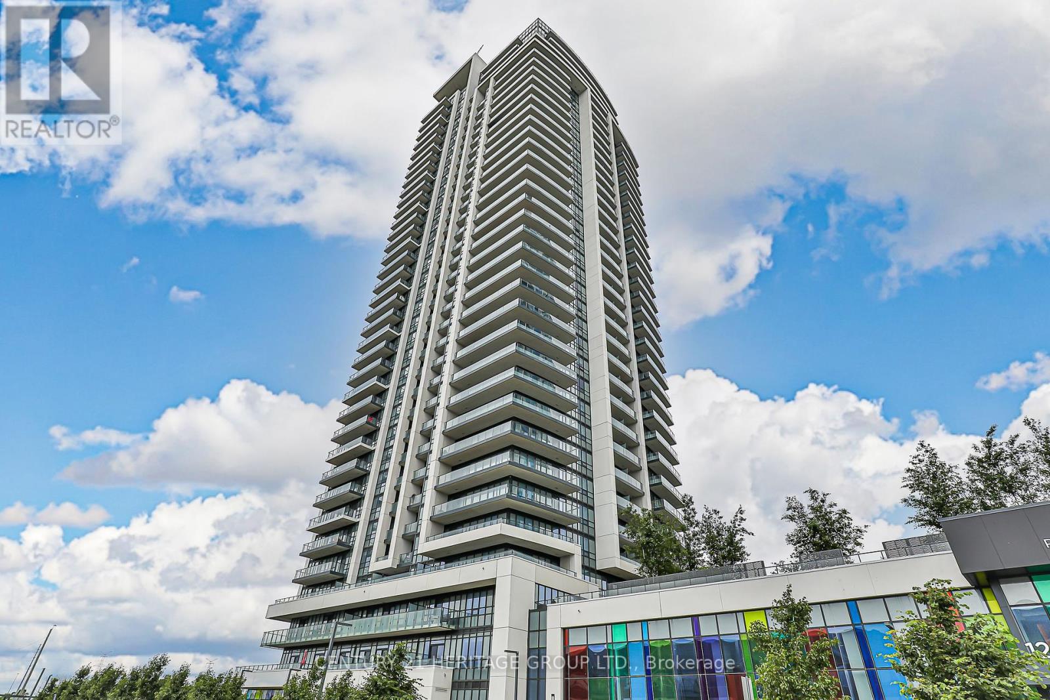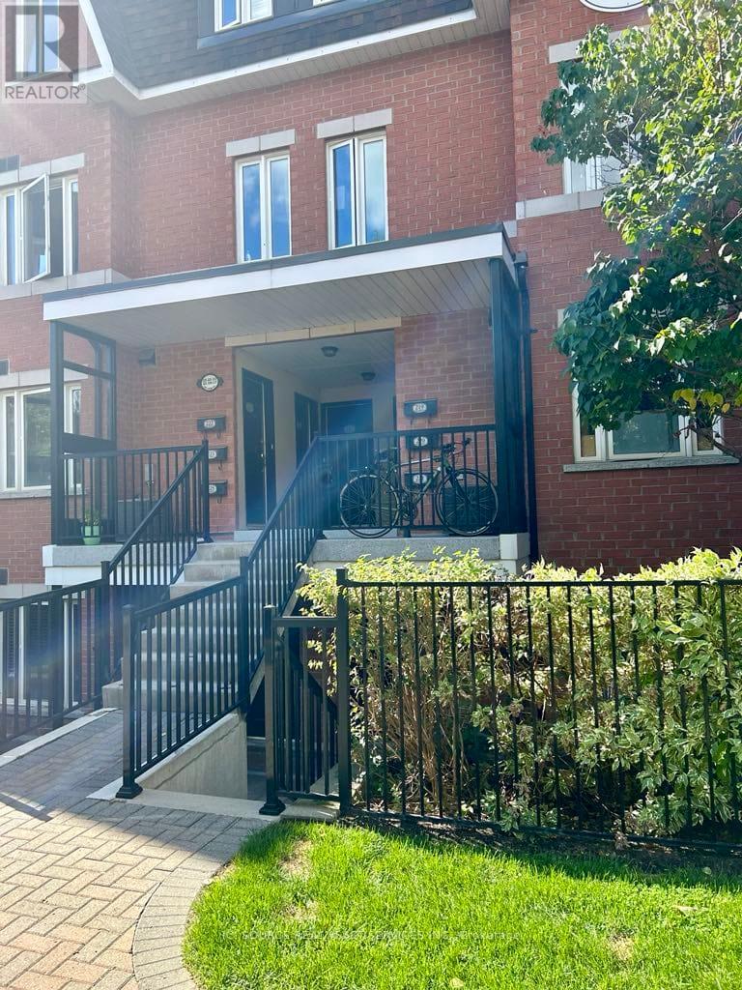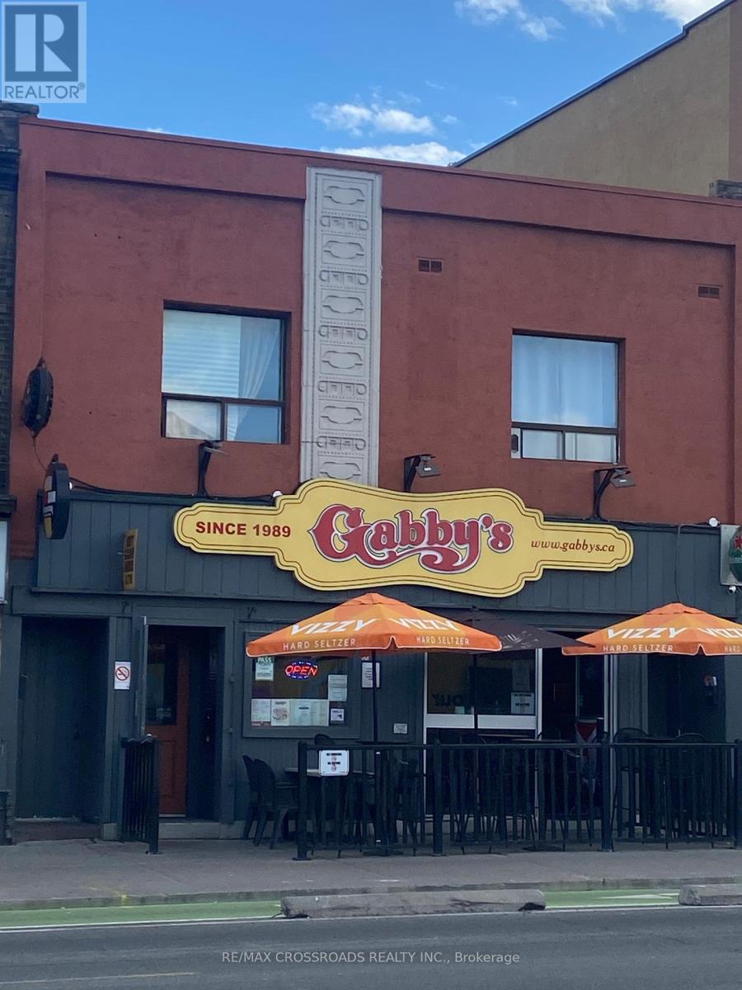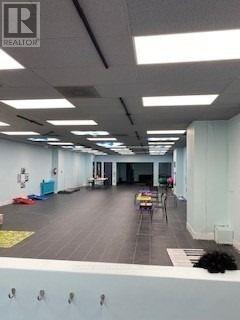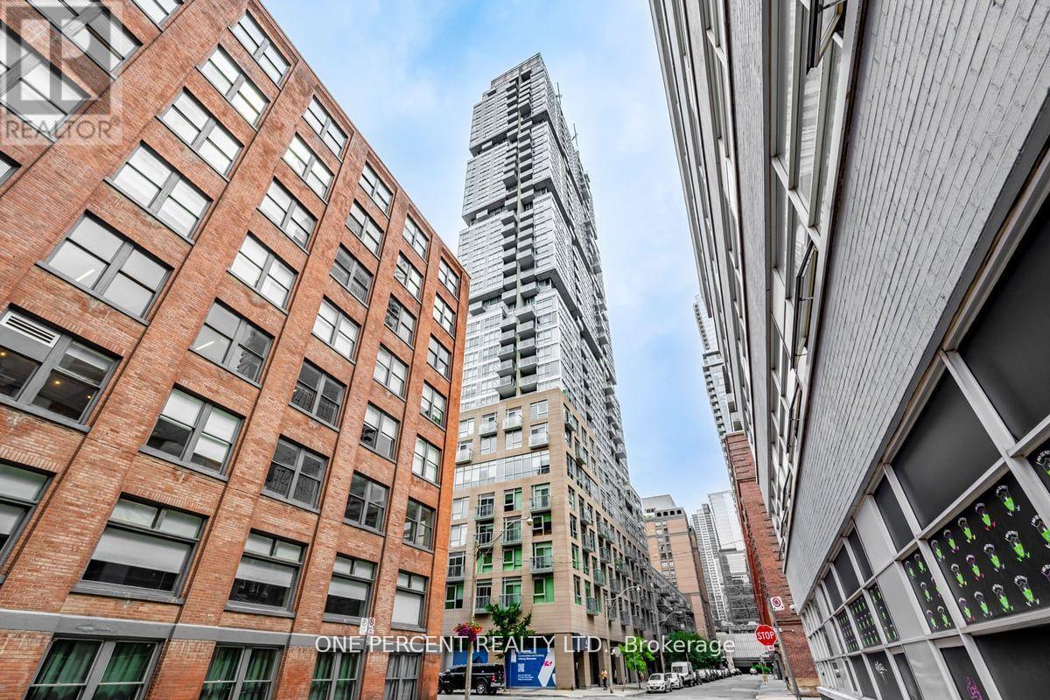21 Cornerbank Crescent
Whitchurch-Stouffville, Ontario
2 Bedrooms, 3 Washrooms + Built-In Garage & Driveway. High ceilings, large Open Concept, walk out balcony, Walk-Out to a huge, Roof Top Terrace, Tenant pays for all Utilities. (id:60365)
5 Hendon Road
Markham, Ontario
Location ,location, location. Lovely Starter Home For Your Family In Highly Sought After Milliken Community! Close To Steeles. Convenient & Quiet. Huge Driveway Can Park 4 Cars. Lots Of Upgrades -- New Paint On Main & 2nd Floor, Pot Lights, Upgraded Kitchen With New Dishwasher & New Garage Slab. New furnace(2023) and Heat Pump(2023). Separate Entrance To Basement Apt., Good Income. Walking Distance To Pacific Mall, Ttc, Go Station, Must See! (id:60365)
1506 - 12 Gandhi Lane
Markham, Ontario
Luxury Pavilia Towers 2+1 Unit with 908 sq.ft. of living space and a large 245 sq.ft. wrap around balcony. Beautiful unobstructed South-East view. Master bedroom with 3 pc ensuite and sliding door walkout to the large balcony. Laminate floor throughout, a large Den with sliding door can be used as a home office or 3rd bedroom. Functional layout with open concept kitchen and built-in appliances. High demand location with public transit at door steps and easy access to Hwy 404/407. Close to shopping, grocery, banks and restaurants. (id:60365)
Bsmt - 429 Elm Road
Whitchurch-Stouffville, Ontario
Welcome to 429 Elm Rd, Apt B, a fully renovated unit designed to exceed your expectations. The modern kitchen boasts sleek cabinetry, ample storage, and brand-new full-size stainless steel appliances, while the rustic brick fireplace with a wood mantle, electric insert, and integrated TV mount adds a warm, stylish focal point to the living space. A spa-inspired bathroom awaits with a double vanity and soaking tub, complemented by luxury vinyl plank flooring and pot lights throughout for a bright, contemporary feel. The HVAC system is enhanced with a UV air purification unit, ensuring comfort and peace of mind.Each spacious bedroom is filled with natural light from large windows and features mirrored closet doors for both style and functionality. Outside, enjoy your weekends in your private backyard oasis, explore the incredible amenities of nearby Rupert Park, or take a stroll along Main Street Stouffville to experience its vibrant shops, restaurants, and entertainment as the property is conveniently close to the GO Station, Hwy 404, and major travel routes. This remarkable home offers the perfect blend of modern upgrades and lifestyle convenience and it wont be available for long. Step inside and fall in love today! (id:60365)
11721 Tenth Line
Whitchurch-Stouffville, Ontario
Excellent Street Exposure Retail Space approximately 700 Sq. Ft Ideal Surrounded By Developed Community. This Open and Functional Space Is Great For Professional, Medical, Beauty, Dentist, Lawyers, Accountant, Studio, Office, Educational, Service-Based, Showroom, Galleries, Retail Stores and more. Massive Store Front Windows For Sunlight Exposure. Ground level fronting on Tenth line with commercial sign exposure. Accessible 3 Piece Bathroom For Flexible Usage. Tons of Street Parking at Store Front. Utilities Not Included in Monthly Rent, Commercial Tenant Will have separate utility bills. (id:60365)
220 - 308 John Street
Markham, Ontario
Prime Location at Bayview & John St! This bright and spacious 2-bedroom + den home offers stunning, unobstructed east-facing views. The open-concept living and dining area, complete with a breakfast bar in the kitchen, is perfect for entertaining or enjoying quiet family meals. Ideal for first-time buyers and growing families! Conveniently located just minutes from grocery stores, public transit, and with easy access to Highways 7,404, and 407. Nearby amenities include a library, schools, a recreation center, clinics, and more. Enjoy the luxury of your own 300 sq ft private rooftop terrace, recently resurfaced perfect for gatherings with friends and family. This property also includes one underground parking spot and one storage locker The home features a built-in dishwasher, a front-load washer (only 1 year old) and Dryer, central air-conditioning, and a gas furnace. Don't miss out on this incredible opportunity in a prime location! *For Additional Property Details Click The Brochure Icon Below* (id:60365)
727-729 Danforth Avenue E
Toronto, Ontario
Two store frontages turned into one, with two one bedroom apts. Great opportunity ,directly across from Metrolix Ontario Line Subway. High Density development area. (id:60365)
79 - 7 Shawfield Way
Whitby, Ontario
*Welcome to 7 Shawfield Way, a remarkable townhouse in a sought-after Whitby neighbourhood that truly offers more than meets the eye. *This home is perfectly situated on a unique lot with no direct neighbours in front or behind, providing comfort and a serene setting. *The moment you step inside, you'll be impressed by how much space this home offers. *The layout is incredibly well-planned and functional, designed to make daily life comfortable and effortless. *The main floor features an inviting open-concept design that seamlessly connects the living, dining, and kitchen areas. *This creates a bright, airy space that's perfect for both quiet family evenings and entertaining friends. *The kitchen is ready for all your culinary needs, while the main living areas provide plenty of room to relax and unwind. *Upstairs, you'll find generously sized bedrooms that serve as peaceful retreats. The overall design of the home maximizes every square foot, ensuring that a family has all the room they need to grow and thrive. *Every detail has been considered to make this home a joy to live in. *Beyond the walls of the house, the location is a significant highlight. *The neighbourhood is known for its convenience, with everything you need just a short walk or drive away. *You're close to a wide range of shopping options, delicious restaurants, and beautiful parks. *For commuters, the easy access to major highways means you're never far from where you need to be. *This townhouse is completely move-in ready and has been meticulously maintained, so you can start enjoying your new life here from day one. *It's an ideal blend of space, privacy, and location, offering a lifestyle of comfort and convenience. *Don't miss your chance to see this home in person and discover all that 7 Shawfield Way has to offer. (id:60365)
1607 - 1480 Bayly Street
Pickering, Ontario
Step into luxury and convenience with this beautifully upgraded 2-bedroom + den condo, designed for modern urban living. Featuring vinyl flooring, 9-foot smooth ceilings throughout, a stylish upgraded kitchen with quartz countertops, premium cabinetry, and under-cabinet LED valance lighting, upgraded subway tiles, porcelain floor tiles, quartz counter tops in both washrooms and additional lighting in washrooms and living room, this unit effortlessly combines functionality and elegance. Enjoy the added convenience of a parking spot in the garage and indulge in a wealth of resort-style amenities. From a fully equipped fitness center and yoga studio to a rooftop outdoor swimming pool, garden terrace, BBQ lounge, party room, and guest suite. Every detail is crafted to elevate your lifestyle. Ideally located just minutes from Hwy 401, GO Transit, major shopping centers, and the picturesque Frenchman's Bay, this property offers the best of both worlds: sophisticated city access and everyday comfort. Don't miss this rare opportunity to live where luxury meets lifestyle! The total area square footage of 1,032 includes the balcony. (id:60365)
57 Pilot Street
Toronto, Ontario
Welcome to this charming corner-lot semi-detached home with endless possibilities! Offering 3+1 bedrooms and 2 bathrooms, the main floor boasts a sleek kitchen and bright living spaces designed for modern living. The finished basement includes its own kitchen, updated flooring, full bathroom, and a separate entrance perfect for extended family or generating extra income. Relax and entertain on the backyard patio and take advantage of the rare 6-car driveway. Ideally located close to all amenities, this home is the perfect mix of comfort, function, and opportunity. Don't miss out - schedule your private showing today! (id:60365)
104 - 172 Harwood Avenue S
Ajax, Ontario
Private Entrance! Great Street Front Opportunity For Businesses Looking For A Harwood Ave Presence. Excellent Signage Opportunity! This open space boasts excellent natural light and is situated on the densely populated Harwood Ave corridor. Close To City Hall. Good For Restaurant, Fitness Centre, Yoga Studio, showroom, Dance Studio, Karate Studio, Medical, Dental Offices, Pharmacy, All Retails & Professional Uses. Water, Heat, A/C, included T.M.I.. basement washrooms included in sq footage. (id:60365)
426 - 30 Nelson Street
Toronto, Ontario
Immediate possession available for this 641 sq. ft. 1-Bedroom + Den condo with balcony and locker in the heart of Downtown Toronto's Financial & Entertainment Districts. Steps to Osgood & St. Andrew Subway Stations, PATH, universities, hospitals, restaurants, and shopping. Walk Score 100 everything at your doorstep. This well-maintained unit features a spacious bedroom plus a versatile den (fits a single/twin/bunk bed or home office). Upgrades include ceilings, kitchen backsplash and countertops, Miele appliances, quality cabinetry, and soundproof curtains. Ensuite laundry with Bloomberg washer/dryer. Owner-occupied since new and meticulously cared for. Enjoy a private balcony plus a locker for extra storage. Building amenities: state-of-the-art gym, yoga room, saunas, lounge, dining room w/kitchen, media/party & billiard rooms, rooftop terrace with BBQs, seating, hot tub, and gardens. 24/7 concierge, smart parcel lockers, security, secure bike storage, guest suites, pay visitor parking, and Fiber stream high-speed internet. Conveniently located near Rabba, Tim Hortons, Rexall, Shangri-La Hotel, and within walking distance to Canadian Tire, Eaton Centre, Queen West, Queens Park, Grange Park, Chinatown, and City Place. Perfect for professionals, students, young families, investors, or anyone seeking a vibrant downtown lifestyle. (id:60365)


