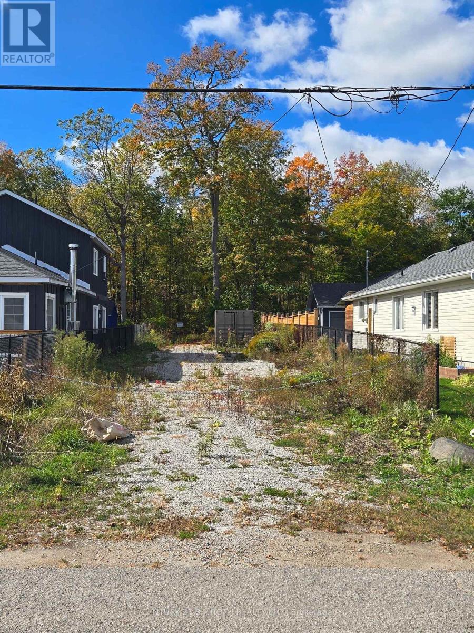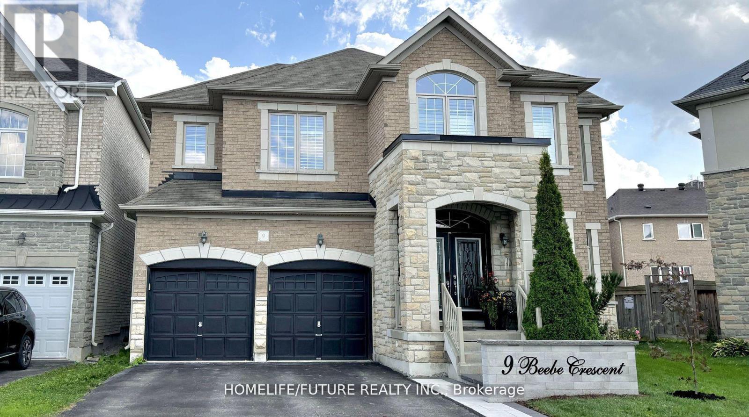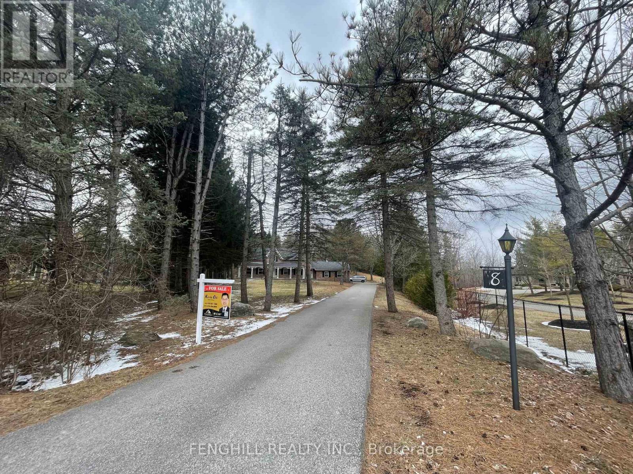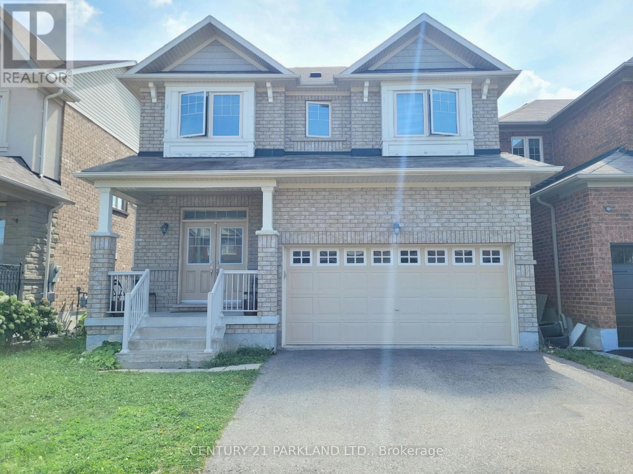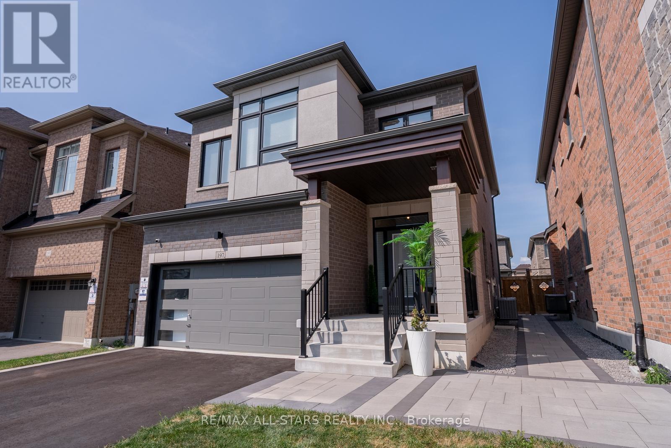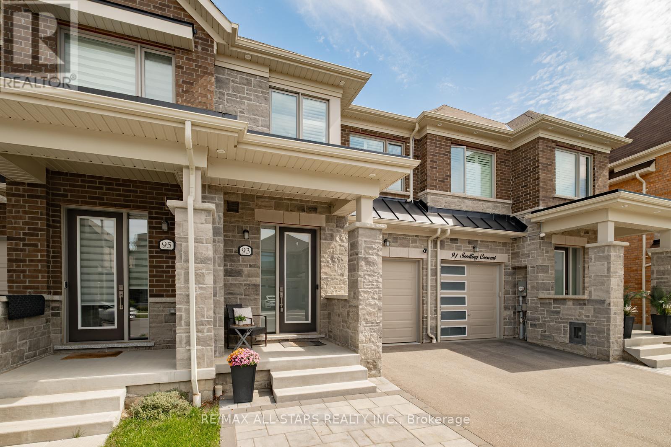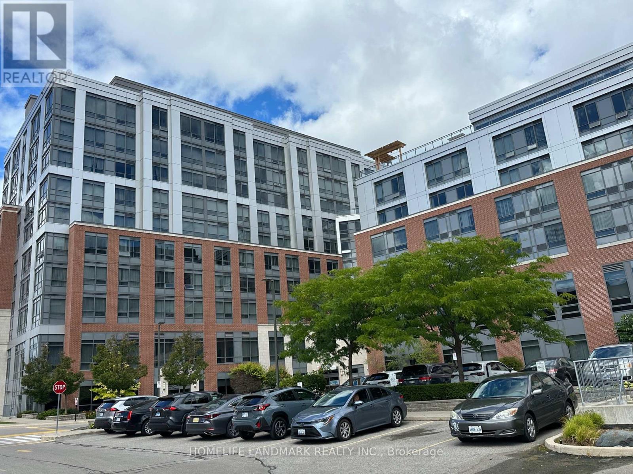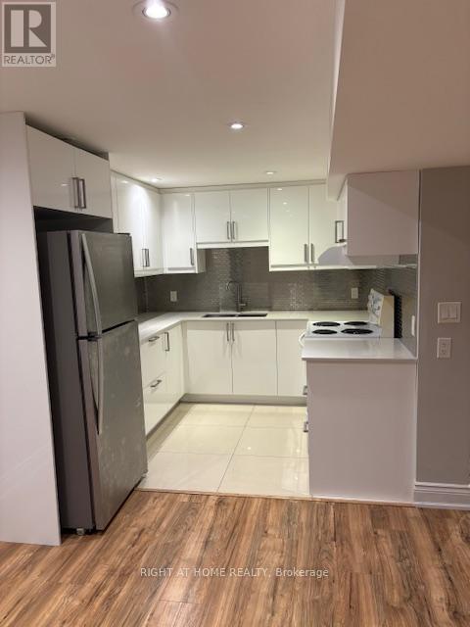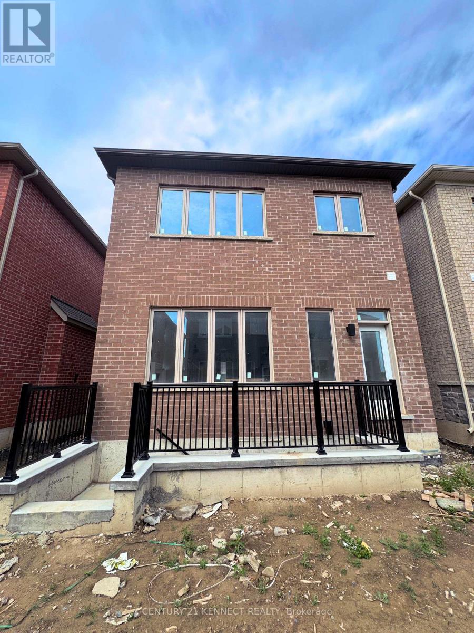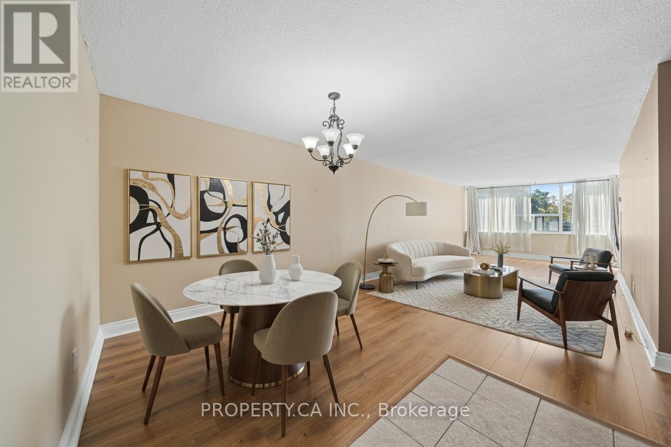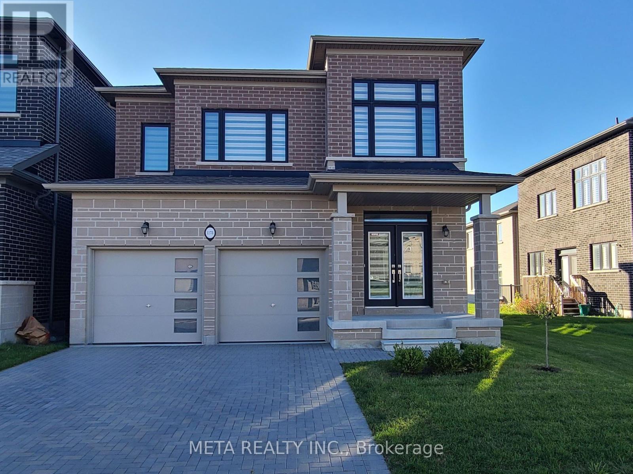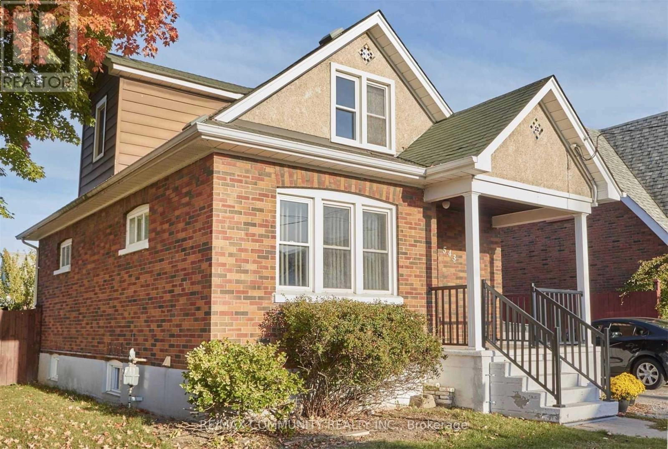414 Limerick Street
Innisfil, Ontario
Vacant lot beside 412 Limerick Crescent (currently for sale) - a rare opportunity in sought-after Gilford, steps from Cooks Bay and Gilford Beach with access to boating and fishing. This level 30 x 150 lot offers incredible potential to build your dream home or cottage retreat in a peaceful lakeside community. Ideal for custom builders, investors, or anyone looking to extend the neighbouring property into a larger parcel. Quiet dead-end street, surrounded by nature and high-end new builds in progress. Hydro available at the lot line. Buyer to perform their own due diligence regarding building permits, development charges, and service connections. A blank canvas in a prime Innisfil location.. bring your plans and imagination! (id:60365)
9 Beebe Crescent
Markham, Ontario
Beautiful Double-Garage Detached Home In A Prime Location. Featuring Hardwood Flooring Throughout The Main And Second Floors, This Home Exudes Warmth And Elegance. The Family Room Offers A Cozy Fireplace, While The Modern Kitchen Boasts Quality Appliances, A Center Island, And A Breakfast Area With A Walk-Out To Fully Fenced Backyard Provides Excellent Privacy. Upstairs, You'll Find Four Spacious Bedrooms, Three With Walk-In Closets, And A Primary Bedroom With A Luxurious 5-PieceEnsuite. Convenient 2nd Floor Laundry Access. All 4 Bedrooms With Windows. The Finished Basement Includes A Living Area, Kitchen, One Bedroom With Its Own 3-Piece Ensuite Bathroom, And a 2 Piece washrrom, A Rough-In For Washer And Dryer. Buroak Public School And Donald Cousin P.S Top Ranging Schools. (id:60365)
8 Blue Grass Drive
Aurora, Ontario
Build Your Dream Home on Prestigious Hunters Glen Estates, One of The Most Sought After Neighborhood In Aurora. 2.01 Acre Pie-Shaped Lot on Quiet Cul-De-Sac, Rolling Land w/Mature Trees & Scenic Views ! Solid 4 Bedroom House with Tennis Court on the Back . Top Rated Schools Around : St. Andrew's , Pickering College , Country Day School. Close to Highway, Shopping, Park, Golf Club. (id:60365)
23 Overhold Crescent
Richmond Hill, Ontario
Gorgeous & Well Maintained Aspen Ridge Home in the Highly Sought after Macleod's Landing Neighbourhood. Enjoy this Detached 2-Storey Home with 2 Car Garage. Features an Inviting Double Door Entry, 9' Ceilings, Pot Lights, Oak Hardwood Staircase, Upgraded Full Sized Eat-In Kitchen with Breakfast Bar and a Walkout to the Fully Fenced Yard. Excellent Layout offering a Spacious Design & Large Bedrooms. Only Steps To Yonge St Plaza Shopping, Restaurants, Movati Fitness Club with nearby access to Viva Transit, Gormley Go Station, Hwy 404 & 407, Highly Rated Schools, Parks, Trails, Oakridge Community Center, Sunset Beach & More! (id:60365)
197 Boundary Boulevard
Whitchurch-Stouffville, Ontario
Welcome to 197 Boundary Boulevard a beautifully upgraded home that combines style, comfort, and functionality. With 3 bedrooms, 4 bathrooms, a finished basement, and a versatile flex space, this property offers plenty of room for family living and entertaining.The main floor is bright and welcoming with natural oak hardwood and large windows that fill the space with light. At the heart of the home, the chef-inspired kitchen is a standout, complete with quartz countertops, upgraded stainless steel appliances, a wall unit stove with speed oven, gas cooktop with pot filler, and a farmhouse sink. Overlooking the dining area and family room, its designed for connection and ease of living.Upstairs, double doors open to the serene primary suite featuring a spacious walk-in closet and beautifully finished ensuite. Two additional bedrooms, each bright and generously sized, share a modern 4-piece bathroom. A versatile flex space offers the option for a fourth bedroom, home office, or cozy lounge. The convenience of an upstairs laundry with upgraded LG appliances adds to the thoughtful design.The finished basement extends your living space with a large recreation area, pot lights throughout, and a stylish 3-piece bathroom. Ample storage, including a cantina, makes the lower level as practical as it is inviting.Step outside to a backyard with upgraded hardscaping, ready for your personal touch whether its a garden, outdoor dining area, or play space.With elegant finishes, smart upgrades, and plenty of space for the whole family, 197 Boundary Boulevard is a home you'll be proud to make your own. Window Coverings(2024), Basement(2023) Water Softener & Reverse Osmosis(2025) Hardscaping Front and Back yard(2024) (id:60365)
93 Seedling Crescent
Whitchurch-Stouffville, Ontario
Welcome to 93 Seedling Crescent in Stouffville a beautifully updated townhome designed with comfort and function in mind.The main floor features light flooring throughout, creating a bright and airy feel. The modern kitchen is finished with quartz countertops, a neutral backsplash, stainless steel appliances, and a reverse osmosis system. It opens to the eat-in area with a walkout to the backyard. The living room offers a warm, functional space complete with custom built-in cabinetry and backyard views.Upstairs, the primary suite is a true retreat with a walk-in closet and spa-inspired ensuite featuring a double vanity and oversized shower. Two additional bedrooms, each with custom closet organizers and soft neutral carpet, share a well-sized four-piece bathroom.The unfinished basement provides endless opportunities to design a space that suits your lifestyle, whether thats a home office, gym, or media room.Outside, the professionally landscaped backyard offers low-maintenance living with patio stones and turf perfect for entertaining or enjoying summer evenings.Situated on a quiet crescent, yet close to schools, parks, shopping, restaurants, walking trails, conservation areas, and the GO Train, this home offers the ideal blend of style, comfort, and convenience. Front Yard Hardscaping(2023), Backyard Hardscaping and Landscaping(2023)Water Softener(2021) Kinetico Reverse Osmosis(2021) (id:60365)
386 - 11211 Yonge Street
Richmond Hill, Ontario
Move right into this beautifully maintained 2-bedroom + den unit, offered fully furnished for your convenience. This bright and airy corner unit features a smart layout with large windows throughout, offering plenty of natural light from its desirable south and west exposure. The den includes a window and is perfect for a home office, study, or extra guest space. Located in a vibrant building with outstanding amenities including a cafeteria, library, karaoke room, dance studio, and more. Just bring your suitcase. everything else is ready for you! (id:60365)
Lower Level - 8 Delair Crescent
Markham, Ontario
Bright and spacious walk-out lower level apartment in Thornhill's sought-after Bayview and Steeles community! Fully renovated, this 2-bedroom suite features an updated kitchen, modern bathroom, stylish flooring, upgraded lighting, and large windows that flood the space with natural light. Ensuite laundry included. Steps to transit, shopping, and everyday conveniences. 2 tandem driveway parking spots. (id:60365)
197 Leslie Richards Street
Markham, Ontario
Brand New Detached house In Victoria Grand 31' lot Home with innovative new community of luxury homes, 10'ceiling main floor, 9' ceiling 2nd floor. 7 1/4 baseboards, stained oak staircases, smooth ceiling, gas fireplace,200 amp services, cold cellar room, double front door. lots of upgrades: 4 Bedroom with Furnished walk up Basement, 8 foot doors, pot lights, stone countertop, hardwood floors, energy star homes qualified. (id:60365)
208 - 55 Huntingdale Boulevard
Toronto, Ontario
Renovated & Priced To Sell! Spacious 3 Bed, 2 Bath Suite In A Well-Maintained Building At 55 Huntingdale Blvd. Modern Kitchen with S/S Appliances, Updated Baths, Fresh Paint & New Flooring Throughout. Bright, Open-Concept Living & Dining W/Large Windows. Primary Bed Features Walk-In Closet. All Utilities + Cable & Internet Included! Close To Schools, Parks, Shopping, TTC & Hwy 401/404. Motivated Seller Don't Miss This One! Pictures are virtually staged. (id:60365)
1175 Plymouth Drive
Oshawa, Ontario
Welcome to 1175 Plymouth Drive Modern Luxury in the Heart of North Oshawa's Tanglewood Community. Experience the perfect blend of sophistication and functionality in this stunning 2-year-old executive home offering over 3,100 sq. ft. of beautifully designed living space plus a partially finished basement with a separate entrance and full 4-piece bath ideal for extended family or future income potential. From the moment you arrive, you'll be impressed by the interlocking brick driveway, modern brick and stone exterior, and elegant double-door entry. Step inside to discover upgraded stained hardwood flooring, smooth ceilings with pot lights throughout, and a seamless flow anchored by an eye-catching two-way fireplace dividing the spacious family and dining rooms the perfect setting for both relaxation and entertaining. The chefs kitchen is a showstopper, featuring a large granite island, built-in oven, cooktop, and microwave, and stylish cabinetry that combines beauty with practicality. A convenient main floor den/office provides the perfect space for working from home. Upstairs, every bedroom has access to its own washroom for ultimate comfort and privacy. Bedrooms 2 and 3 share a Jack and Jill ensuite, Bedroom 4 enjoys its own private 4-piece bath, and the primary suite is a true retreat with a spa-inspired 5-piece ensuite featuring a freestanding soaker tub and seamless glass shower. Additional highlights include oak stairs from the basement to the second floor with upgraded wrought-iron pickets, a thoughtfully designed layout, and premium finishes throughout. Located in the sought-after Tanglewood community, you'll enjoy easy access to schools, parks, shopping, and major highways everything your family needs is right here. (id:60365)
543 Drew Street
Oshawa, Ontario
This Clean And Well Kept 3 Bedrooms, 2 Washroom House Is Ideally Located In Central Oshawa, Only A 4Min Walk To Transit And 15 Sec Drive To 401. Corner Lot, Fenced Backyard For Privacy, Ensuite Laundry, Eat-In Kitchen, Separate Living And Dining Room Plus A Heated Sunroom That Can Be Used For Multi Purposes and Offers Lots Of additional Living Space. 2 Parking spots Incl. Close To All Amenities; Schools, Shopping, Dining, Parks And 7 Min Drive To The Beach Is The Perfect Rental All Year Round. (id:60365)

