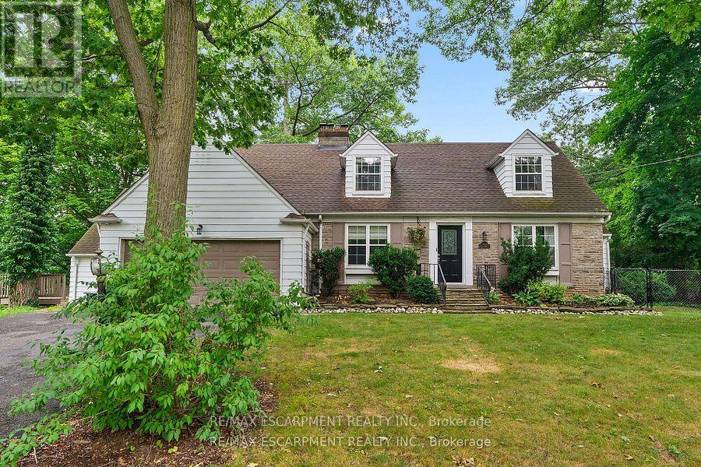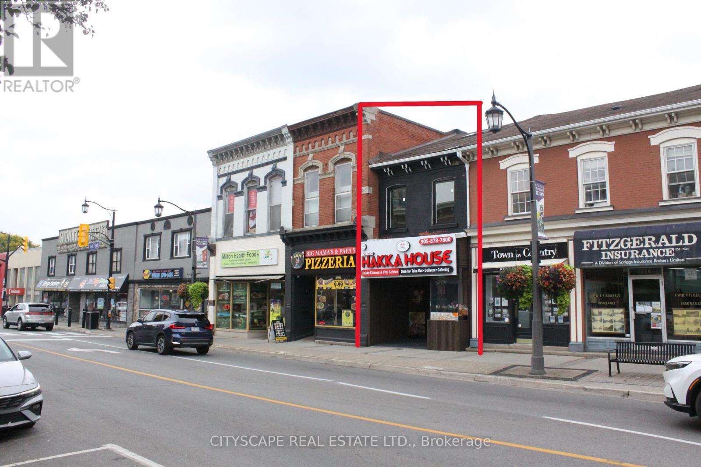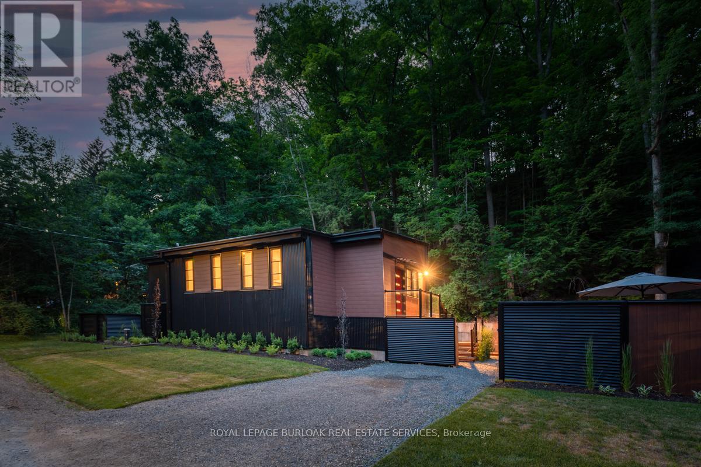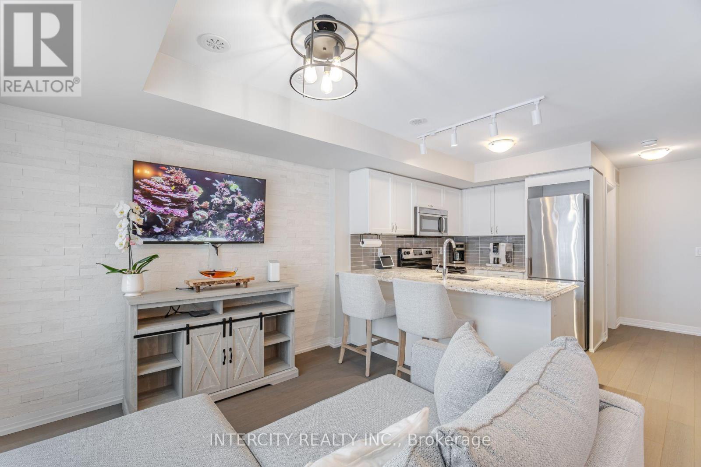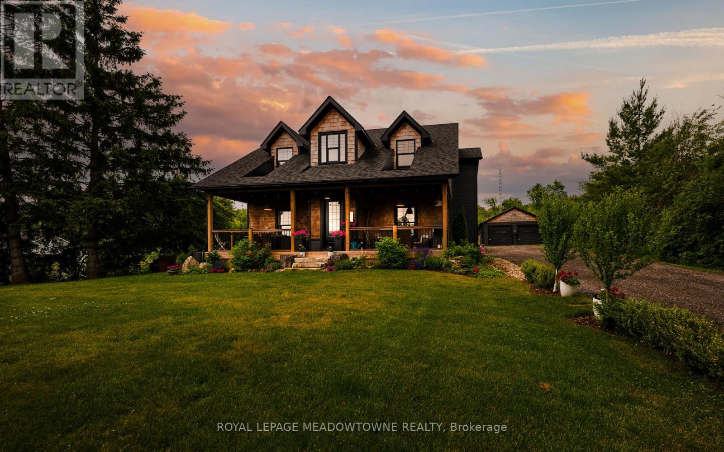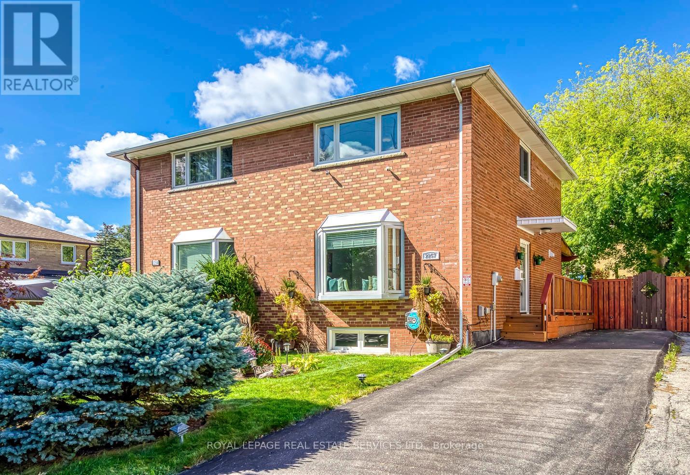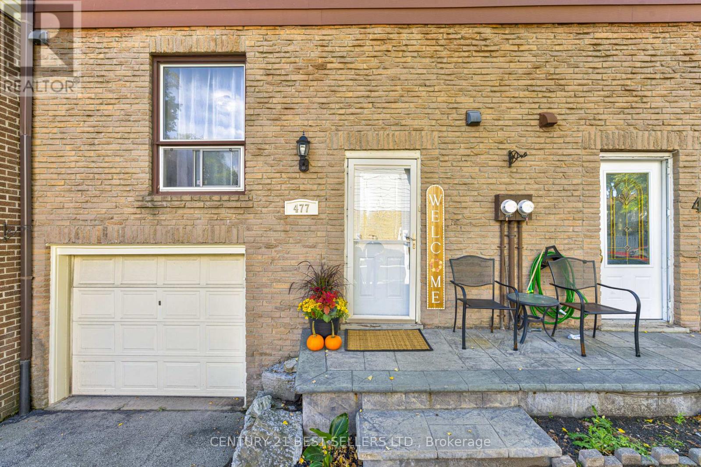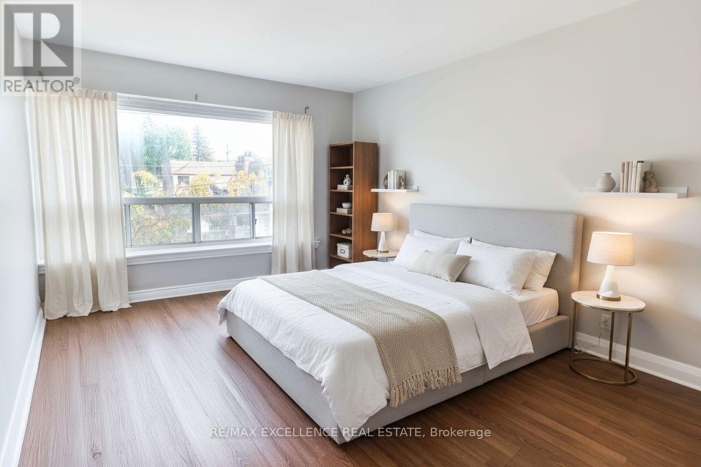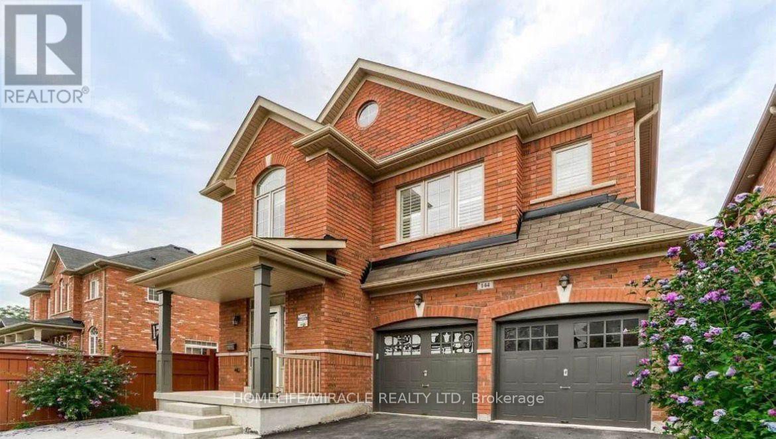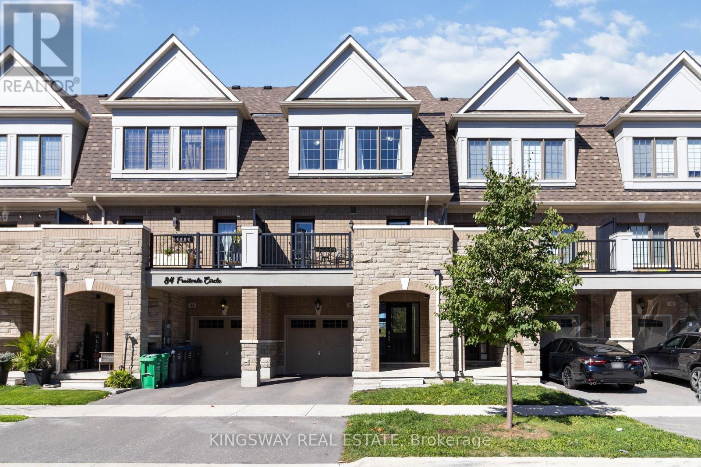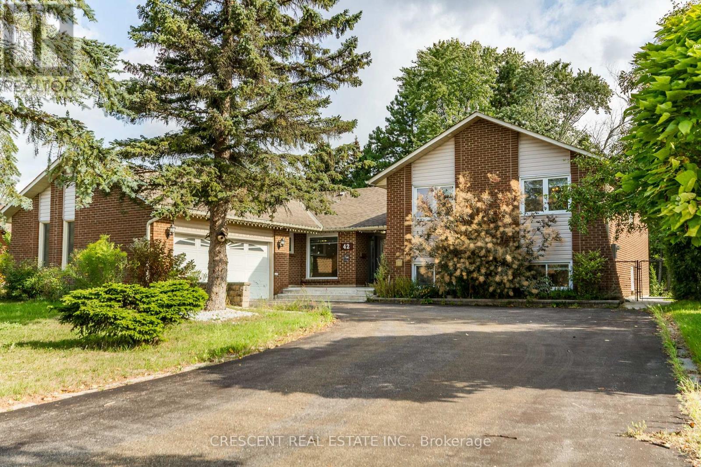330 Poplar Drive
Oakville, Ontario
Stunning Home on one of Oakville's most desired streets, on a sprawling premium tree-lined lot. Enjoy over 3600sq ft of living space with a modern floor plan consisting of a main floor office, 4 over-sized bedrooms, and private formal and dining rooms. This charming and well-maintained home is the perfect canvas to renovate or build zoned RL-1, and a lot size of over 13600 square ft. Walking distance from all amenities and schools, Downtown Oakville and proximity to QEW and Oakville GO. Recent Updates include, AC, Appliances, Central Vac. Surrounded by Custom Homes and New builds, this is an opportunity not to miss. (id:60365)
220 Main Street E
Milton, Ontario
***Turn Key Investment*** Rare Opportunity To Invest In The Heart Of Milton's downtown! 220 Main Street E Is A fully Maintained Building. Modern finishes top to bottom! Offers Both Residential And Commercial Units. Fully equipped Commercial Kitchen. Spacious Residential unit. Fronting On Busy Intersection Of Main St And Martin St. Provides high Traffic flow and Visibility. Just Mins. to Hwy. 401. Home to annual events: Milton Farmers Market, Santa Claus parade, Auto Show. This solid brick building features main floor commercial/retail, Community appeal, a full basement and a 2nd story residential 2 bedroom apartment (private entrance). Close access to front and rear Municipal parking plus 2 private parking spaces. Thriving and rapidly growing area of mixed retail and office use including Banks, restaurants, boutiques, specialty grocery shops and medical offices. Located on Public transportation route and busy transportation and lots of foot traffic. (id:60365)
1323 Hidden Valley Road
Burlington, Ontario
Beautifully built custom home on Burlington's sanctuary street, Hidden Valley Rd. Live as one with nature as you overlook the picturesque view out of your floor to ceiling window wall. Soaring ceilings and pot lights throughout, vinyl flooring, and stainless steel appliances. Stunning yard abutting the valley, lush trees surrounding the property. Two driveways with parking for 4 vehicles, and detached garage. Walk down the street and enjoy stunning trails along the creek, which connects to the Bruce Trail. Close to Aldershot Go, easy access to major highways and a close drive to Downtown Burlington. (id:60365)
169 William Duncan Road
Toronto, Ontario
Welcome to 3-169 William Duncan Rd a bright, stylish 2-bedroom, 2-bathroom stacked townhouse nestled in the family-friendly Downsview Park community. This spacious 3-storey layout offers modern comfort and smart design, perfect for professionals, couples, or small families seeking convenience and charm in the city. Enjoy open-concept living on the main floor with upgraded wide-plank engineered hardwood flooring, stainless steel appliances, granite countertops, and ample natural light. Upstairs, you'll find two cozy bedrooms, a full 4-piece bath, and convenient ensuite laundry. The real showstopper? A private rooftop terrace with skyline views perfect for entertaining, relaxing, or working from home outdoors. Located steps to Downsview Park, minutes to TTC, GO, Hwy 401/400/Allen Rd, and close to York University, Yorkdale Mall, Humber River Hospital, and everyday essentials. Includes 1 surface parking spot. Move-in ready come experience urban townhome living in a well-managed community surrounded by parks, trails, and transit! (id:60365)
13394 Tenth Line
Halton Hills, Ontario
Custom Built 2019 Modern Farmhouse Retreat Surrounded by Nature w approx 3300sq ft finished sq ft, 5 bdrms, 2 kitchensNestled between the Silver Creek and Terra Cotta Conservation Areas, this custom-built modern farmhouse offers the perfect country retreat just 10 minutes from Georgetown, Erin, and Brampton, with easy access to highways.Situated on just under 2 exquisite acres abutting conservation areas, minutes to the Credit River and the GlenWilliams Arts District shops and restaurantsDesigned with a seamless blend of contemporary style and country charm, made for family living & entertaining with wide open spaces and a welcoming layout.The chefs kitchen is a showstopper, featuring a full-size side-by-sidefridge and freezer, a dual fuel five-burner gas stove, and abundant custom cabinetry. Originally designed as afour-bedroom home, the current owners have converted the 4th bdrm into an expansive dressing room connected tothe primary suite complete with balconey The conversion is easily reversible as the original framing remains. Theprimary ensuite features a standalone, oversized soaker tub perfectly positioned beneath windows that framebreathtaking views of the Niagara Escarpment.The two additional bedrooms are generously sized with large closetsand picturesque views from every window. The finished lower level offers a private one-bedroom suite with aseparate side entranceideal for guests, multi-generation or teen hangouts. A separate home gym adds functionalityto the space.Enjoy landscaped grounds, gated long private driveway , a covered front porch, and a serene covered back porchoverlooking mature trees and open skies. The oversized two-car garage includes convenient rear yard access andEVCWell is exceptional with 5 gallon/minute flow rate ( attachment) Home drawings pdf avail. Generlink transfer switchfor back up power.Septic, furnace, windows, shingles, electrical (200amp), plumbing 2019. AC 2025.Garage electric upgrade 2024 (id:60365)
2257 Wiseman Court
Mississauga, Ontario
**BEAUTIFULLY UPDATED 3-BEDROOM SEMI-DETACHED IN CLARKSON MOVE-IN READY!** Located on a quiet, family-friendly street in Clarkson. A 5-minute walk to Clarkson GO Station with express train service directly to Union Station. KEY FEATURES: * Main floor renovated in 2025 with new light-coloured hardwood floors throughout and updated kitchen. * Bright living room with large bay window, filling the home with natural light. * Eat-in kitchen with decorative backsplash, stainless steel appliances, and window overlooking backyard deck. * From kitchen, walk out to wrap-around covered deck with skylights perfect indoor-outdoor living space. * 3 bedrooms upstairs with updated 4-piece bathroom. * Renovated bright finished basement with above-grade window and second updated 3-piece bath, ideal for family room, home office, or playroom. * Family-oriented location with short walk to schools: Hillside PS, Clarkson SS, St. Louis CES, Iona CSS, Horizon Jeunesse Elementary School. * Nearby Clarkson Community Centre: indoor pool, library, gym, and indoor rink. * Close to QEW, Rattray Marsh, lakefront parks, shops, and amenities. Don't miss this move-in ready home in a family-oriented community, just a short walk to Clarkson GO Station! (id:60365)
477 Ontario Street N
Milton, Ontario
Welcome to this well-maintained and tastefully updated townhome, offering exceptional value in one of Milton's most sought-after neighbourhoods. Freshly painted throughout, the home features refinished kitchen cabinetry, stylish modern light fixtures, and brand new laminate flooring on the main level, adding to the clean, contemporary feel. Flooded with natural light, the spacious open-concept main floor is ideal for both everyday living and entertaining. The bright, airy layout creates a warm and welcoming atmosphere you'll feel the moment you walk through the door. Situated in a friendly, family-oriented community, this home is just minutes from top-rated schools, parks, shopping, public transit, and all essential amenities. Plus, with convenient access to Highway 401, commuting or weekend getaways are a breeze. Whether you're a first-time buyer, downsizer, or investor, this move-in-ready home is a fantastic opportunity in a high-demand area. (id:60365)
Apt 1 - 2436 Lake Shore Boulevard W
Toronto, Ontario
2-Bedroom, 1-Bathroom Unit On The Second Floor In The Prestigious Mimico Area! Available Immediately. This well-kept unit features laminate flooring, a combined kitchen & living area, and a skylight that fills the space with natural light. Enjoy being just minutes from the lake, waterfront trails, marina, parks, restaurants, cafes, nightlife & transit. Unit comes with a functional kitchen with Stove, Fridge & Microwave. Utilities are an extra $100/month, making this an affordable and comfortable option in one of Toronto's most desirable neighbourhoods. (id:60365)
144 George Robinson Drive
Brampton, Ontario
A Beautiful Detached House In The Desirable Neighborhood Of Credit Valley, 4 Bedrooms + Den, 3 Bath. 9Ft Ceiling On Main & 2nd Level. Separate Living/Dining and Family Room. Close To elementary, middle and Secondary schools Public Transit And Nearby Park. (id:60365)
86 Fruitvale Circle
Brampton, Ontario
Discover this beautifully maintained 5-year-old townhouse offering 2,031 sq. ft. of bright, open-concept living space in one of the areas most sought-after locations. Designed with comfort, style, and functionality in mind, this home blends modern finishes with a smart layout perfect for todays lifestyle. Step through the elegant double-door entrance into a versatile main-floor family room or home office featuring large windows and direct access to a private backyard with no homes behind a true retreat for work or relaxation. Upstairs, the gourmet kitchen boasts sleek white cabinetry, quartz countertops, and premium stainless steel appliances. The open-concept design flows seamlessly into the dining and living areas, where expansive windows flood the space with natural light. A balcony off the kitchen creates the perfect spot for your morning coffee or evening unwind. Retreat to the spacious primary suite complete with a luxurious ensuite with stand-up shower . Two additional generously sized bedrooms share a stylish four-piece bathroom, making this home ideal for families or those needing extra space. This townhouse is ideally located close to top-rated schools, parks, shopping, restaurants, and convenient transit options. (id:60365)
13 Coolwater Drive
Brampton, Ontario
Wow!!! Beautifully maintained 3-bedroom, 3-washroom freehold townhome in a growing area!! 1+3 car parking space!! This home features a huge, gourmet-style, eat-in kitchen, gleaming hardwood floors (1st floor) with a matching hardwood staircase, a large master bedroom with an en-suite and a walk-in closet! Very clean and ready to move in. W/O to the Garage from the living room!! Close to all amenities!! Don't miss seeing this home!! (id:60365)
42 Boreham Circle
Brampton, Ontario
Prime four level side-split on a premium 100x144 lot in the coveted Snelgrove community. This updated home features a modern kitchen overlooking a sunken family room, spacious principal rooms, and a large in-law suite with a separate kitchen and laundry. The lower level has potential to be an in law suite and the basement is a blank canvas that is awaiting your personal touch. Updated bathrooms on the main and upper levels, with parks, shopping, and schools just moments away. (id:60365)

