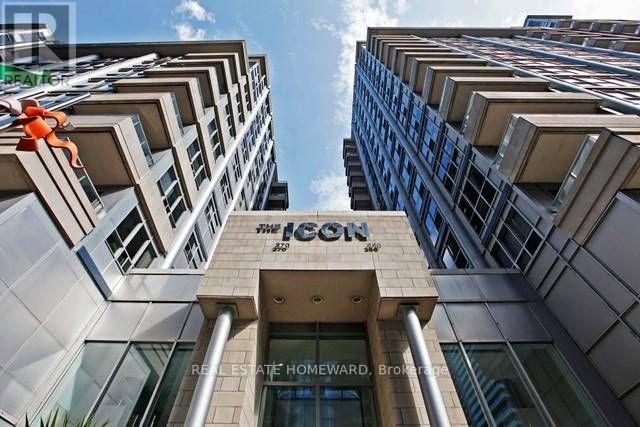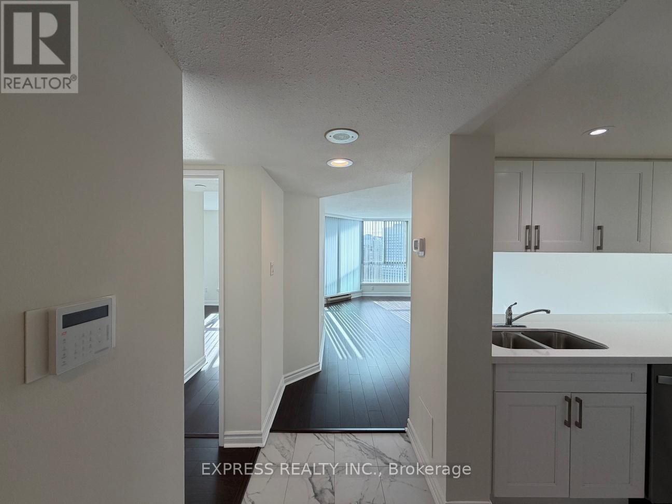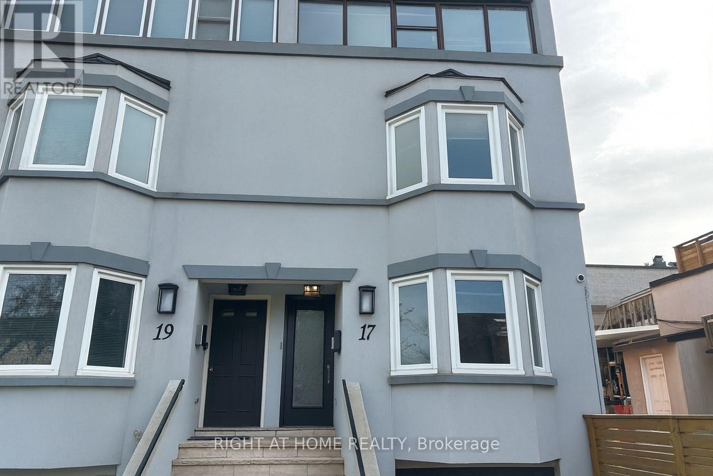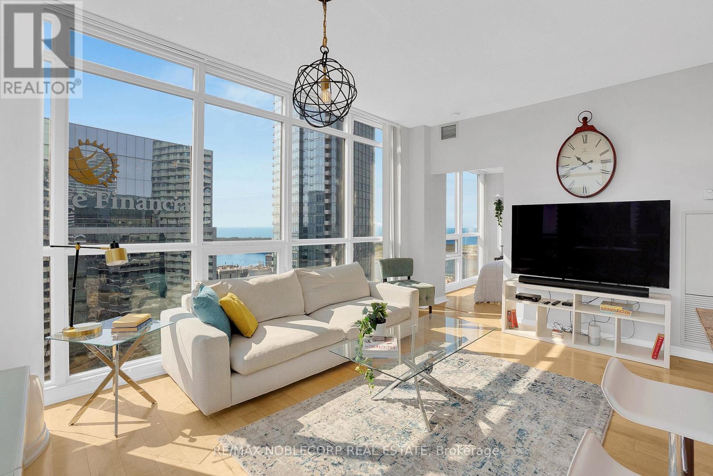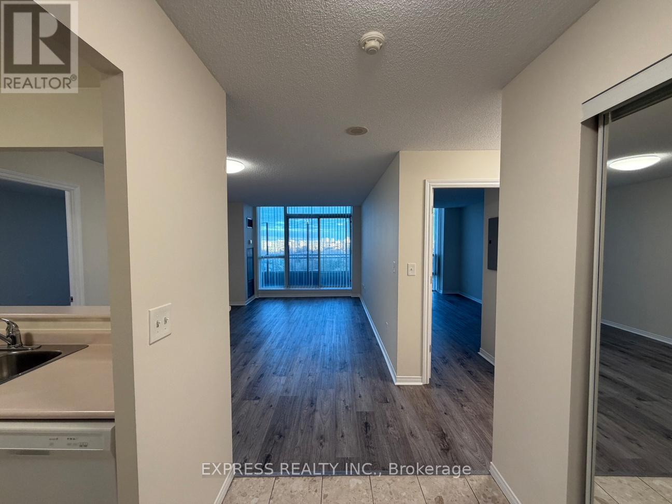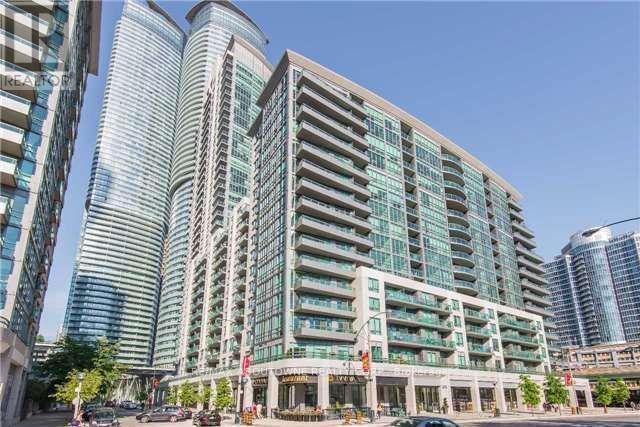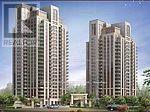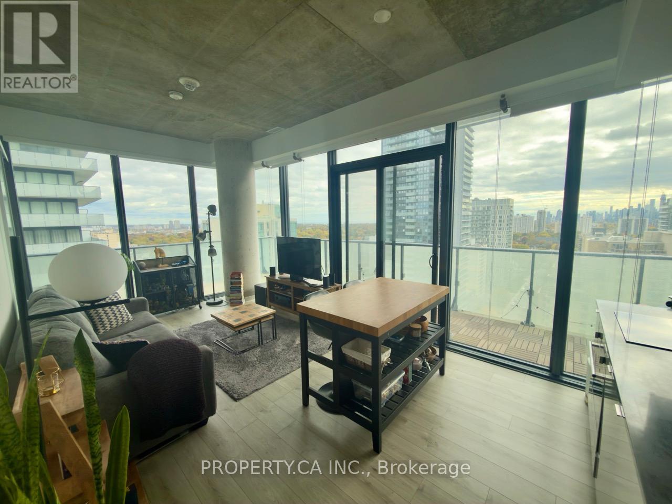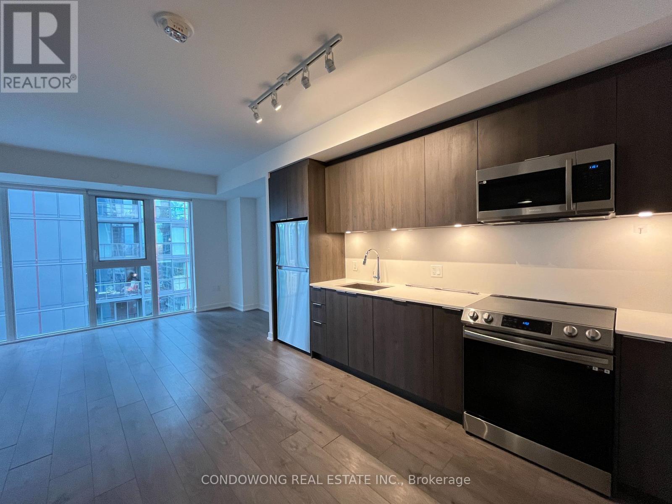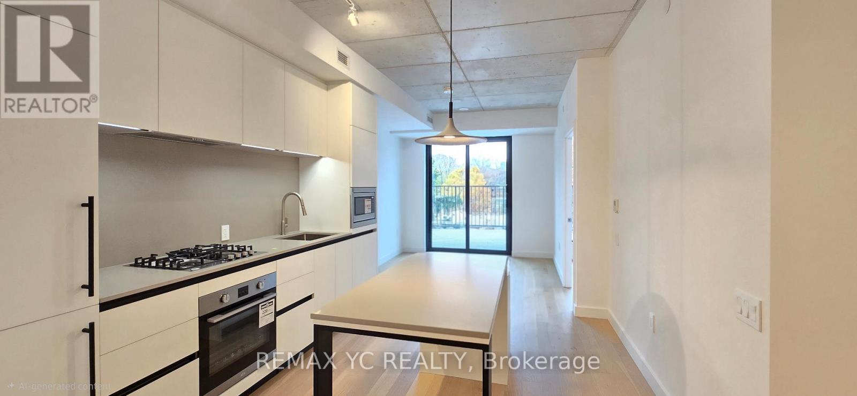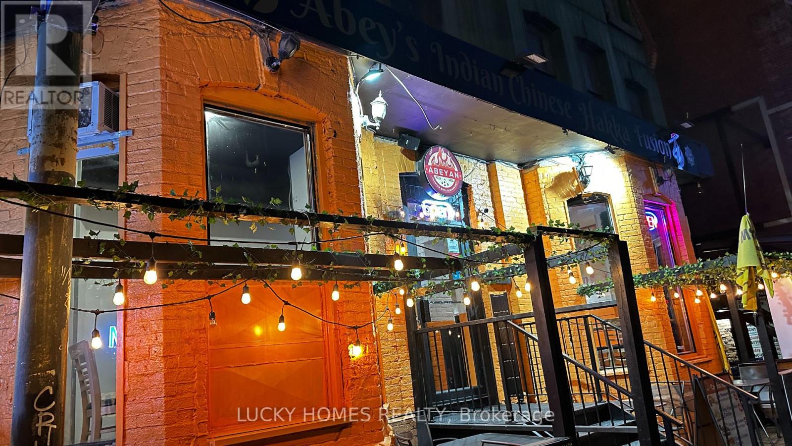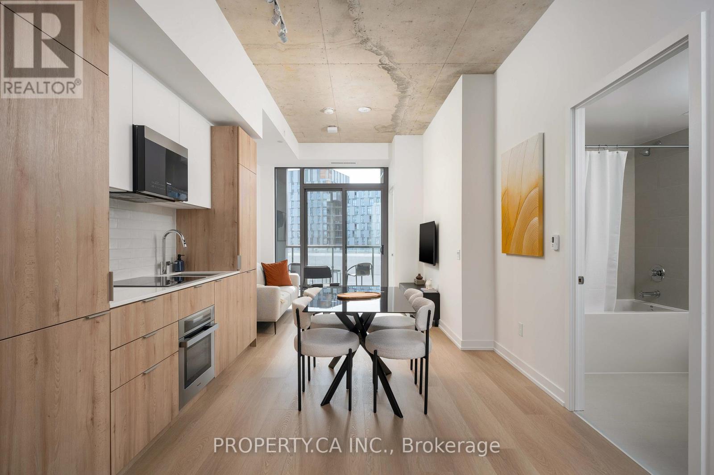Ph22 - 270 Wellington Street W
Toronto, Ontario
Penthouse Unit In Fabulous Icon Building. Great Space Sits Well Above Street Level Noise, Outstanding Amenities, And Unbeatable Location. Mid Rise 12 Story Building With Great Elevator Service. Everything You Need Within Steps Of Your Unit. Awesome Gym, Roof Top Patio And Bbq Area, Sauna. Live In The Heart Of It All. Steps To Union Station, Great Restaurants And Shopping. This Unit Is Available Furnished And Utilities are Included In Price (id:60365)
2711 - 38 Elm Street
Toronto, Ontario
Approx. 1008 Sf (As Per Builder Plan) In Minto Condo With South View. Located In The Heart Of Downtown Core. Eaton Centre, Dundas Square, Entertainment, Restaurants At Doorstep. Minute To Subway, Financial District, Hospitals, Universities. First Class Amenities With Indoor Pool, Gym, Billiard, Media Room, Table Tennis, Study Room & Much More. No Pets, No Smoking & Single Family Residence To Comply With Building Declaration And Rules. (id:60365)
17 Keewatin Avenue
Toronto, Ontario
Bright, South Facing, Newly Renovated 4-bedroom, 3-bath townhome with over 2,200 sq. ft. of living space on highly coveted Keewatin Avenue. This stylish 3-storey home features spacious principal rooms, modern upgrades, and a built-in garage. Steps to Sherwood Park, top-rated schools, and the vibrant shops and restaurants of Yonge & Eglinton and Mt. Pleasant Village. (id:60365)
4407 - 55 Bremner Boulevard
Toronto, Ontario
Prestigious And Highly Sought-After Maple Leaf Square Residence. Stunning High-Ceiling 44th-Floor Condo With Floor-To-Ceiling Wrap-Around Windows, Flooding The Space With Natural Light. Featuring Upgraded Appliances, A Kitchen Island, Extended Cabinets, Upgraded Light Fixtures, And Hardwood Flooring. Enjoy The Master Ensuite And A Smart Split Two-Bedroom Layout. Relax On The Large Balcony With Amazing Sw Views. Includes Owned Parking, Locker, And Heat. A Perfect Blend Of Luxury And Convenience! The Seller Agrees, At Their Own Expense, To Replace The Flooring In The Property Prior To Closing. The Flooring Material And Installation Will Be Completed To A Professional Standard And Shall Be Finished Before The Date Of Possession. (id:60365)
Ph10 - 39 Pemberton Avenue
Toronto, Ontario
Approx. 919 Sf (As Per Builder) 2 Bedroom 2 Bathroom W/ East views. Direct access to Finch Station & GO bus. Building amenities include 24 Hrs concierge, exercise room, party room & visitor parking. Steps to all amenities, parks, shops & schools. No pets, no smoking & single family residence to comply with building declaration & rules. (id:60365)
606 - 25 Lower Simcoe Street
Toronto, Ontario
Simply Spectacular One Bedroom Condo Available At Infinity Condos (Phase 4). Close To Union Station, Financial District, Acc, Maple Leaf Square, Cn Tower, Metro-Convention Centre. Steps To Numerous Restaurants, Bars, Cafes. Extremely Functional Layout, No Wasted Space! Laminate Flooring Throughout. Living And Dining Offer Spacious Living Space And Walk Out To Balcony. Kitchen With Ceramic Floors, Granite Counter Top And Stainless Steel Appliances. (id:60365)
601 - 133 Wynford Drive
Toronto, Ontario
Freshly Painted Luxury Condo At The Rosewood - Vacant & Available Anytime, Elegant Lobby, Meeting Lounge & Excellent Amenities including Fitness Room, Party Room, 24-Hrs Concierge, Visitors Parking, 2 Bedrooms 2 Full Baths, Ensuite Laundry Room, 1 Parking, 1 Locker, Walk To Aga Khan Museum & Park, TTC Public Transportation At Building Door, Near Highway Don Valley Parkway (DVP), School, Park, 15 Minutes To Downtown Toronto, In The Centre of The City!! New Paint With Off-white Colours! Shows Well! (id:60365)
2110 - 161 Roehampton Avenue
Toronto, Ontario
Rare spacious and bright corner 1 bedroom plus a Den condo apartment in the heart of Midtown Toronto steps from Yonge & Eglinton. Including a modern layout with floor-to-ceiling windows and premium finishes. Clear panoramic views and a wrap around balcony perfect for young professionals looking to live in a building that offers top-tier amenities including a fitness centre, steam room, swimming pool, Golf Simulator, 24-hour concierge and much more. Close to transit, restaurants, and shops. Can be offered Furnished for additional monthly fee. (id:60365)
2309 - 357 King Street W
Toronto, Ontario
A Stunning 3 Bedroom Available In Great Gulf's Iconic 357 King West Building! Unit is Cleaned and Ready for Move In! Spectacular Cn Tower View. Full Size Samsung Appliances And Premier Finishes. Live In The Heart Of The Entertainment District, Neighboring Downtown's Best Restaurants, Bars And Coffee Shops With Easy Ttc Access. 5 Minute Walk To Queen Street Shopping, And Minutes To The Financial District. (id:60365)
516 - 1720 Bayview Avenue
Toronto, Ontario
Brand-new 705 sq. ft. 2-bedroom, 2-bathroom condo with an additional 92 sq. ft. private west-facing balcony in the highly sought-after Leaside community. Ideally situated at Bayview& Eglinton, directly across from the Eglinton LRT and just a 5-minute drive to Sunnybrook Hospital. This functional, open-concept layout features floor-to-ceiling windows and a spacious private balcony that brings in abundant natural light. The modern kitchen includes a versatile island-perfect for dining or entertaining. With the upcoming Eglinton Crosstown LRT, TTC access, nearby parks, and the boutiques and cafés along Bayview Avenue, this move-in-ready home offers the perfect blend of modern luxury and everyday convenience in one of Toronto's most desirable neighbourhoods. (id:60365)
118 John Street
Toronto, Ontario
One of the unique pizza places located in Toronto thriving Entertainment District at 118 John Street, surrounded by theatres, offices, condos, and major attractions. Fully equipped and versatile, this space is ideal for pizza or any other food-related business, featuring a great 16-foot hood with all necessary kitchen equipment to support smooth operations. The restaurant offers a spacious dining area with seating for 20+ guests, efficient take-out service, and strong walk-in customer traffic from the busy downtown core. Added highlights include clear signage exposure, private pay parking spaces right beside the restaurant rarity downtown and excellent access to subway, streetcars, and the Gardiner Expressway. A turn-key opportunity with everything in place for your success. (id:60365)
618 - 28 Eastern Avenue
Toronto, Ontario
Experience the comfort and convenience of city living at 28 Eastern Ave #618. This brand-new inviting 645-square-foot suite features a thoughtful layout with two bedrooms and two bathrooms, complemented by a sunny south-facing exposure and a private balcony perfect for relaxing. With 10 Foot Ceilings, and a soft loft feel, you will definitely be wowed as you enter your new suite. The kitchen is ready to welcome your culinary needs, fully equipped with stainless steel Panasonic appliances, including a fridge, stove, over-the-range hood, dishwasher, and microwave, alongside an ensuite Samsung washer and dryer. For your peace of mind, the lease includes heat, one underground parking space near the elevator, and one owned locker that is larger than a standard locker. You have amazing views of Downtown Toronto from your balcony, be the envy of your friends. Residents are invited to enjoy building amenities such as a gym, party room, media room, concierge service, and a rooftop deck. Ideally situated near Front St E and Eastern Ave, you are steps away from inviting local dining, the historic Distillery District, and easy public transit options. (id:60365)

