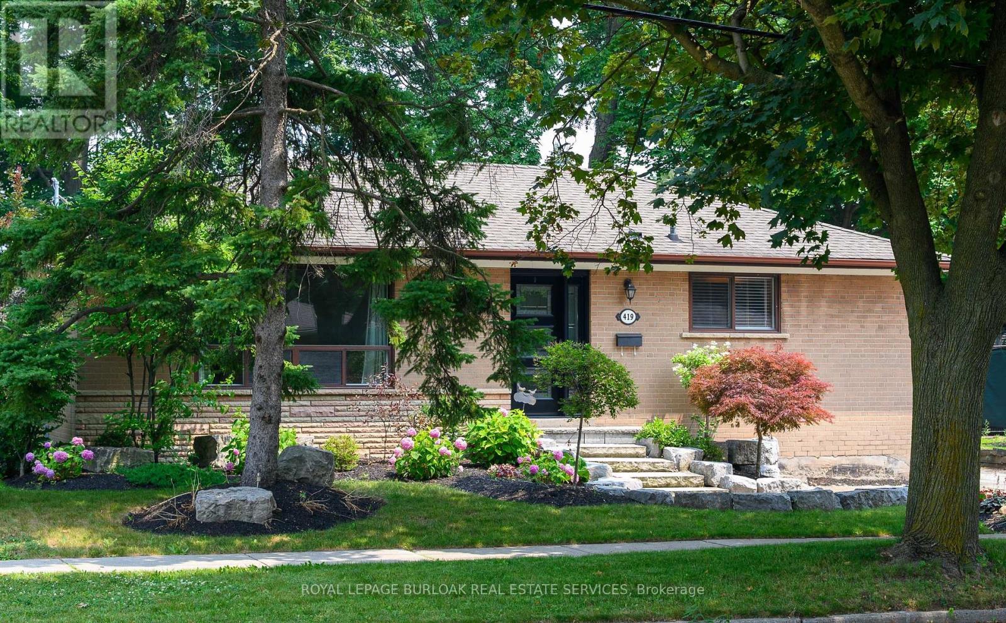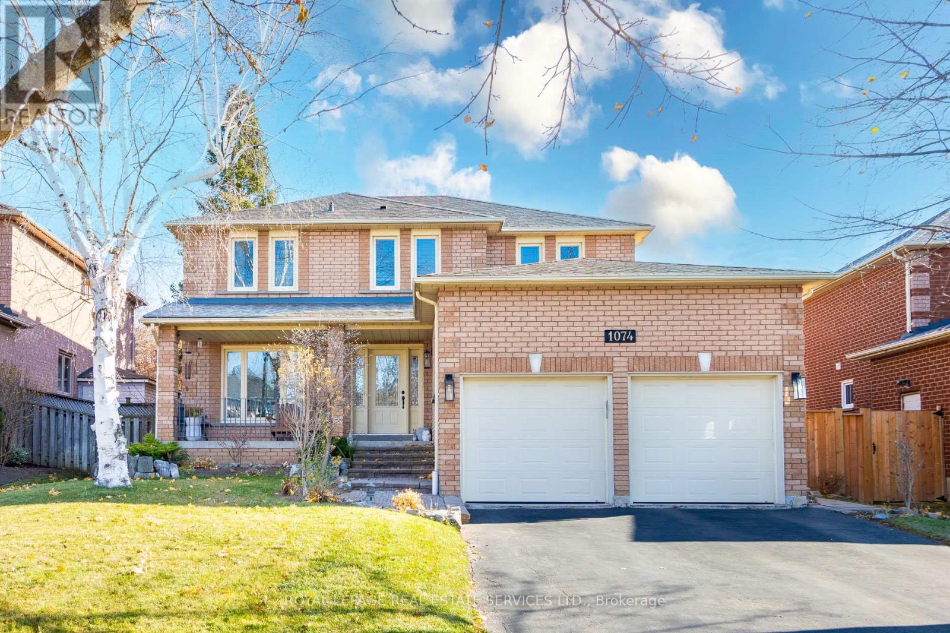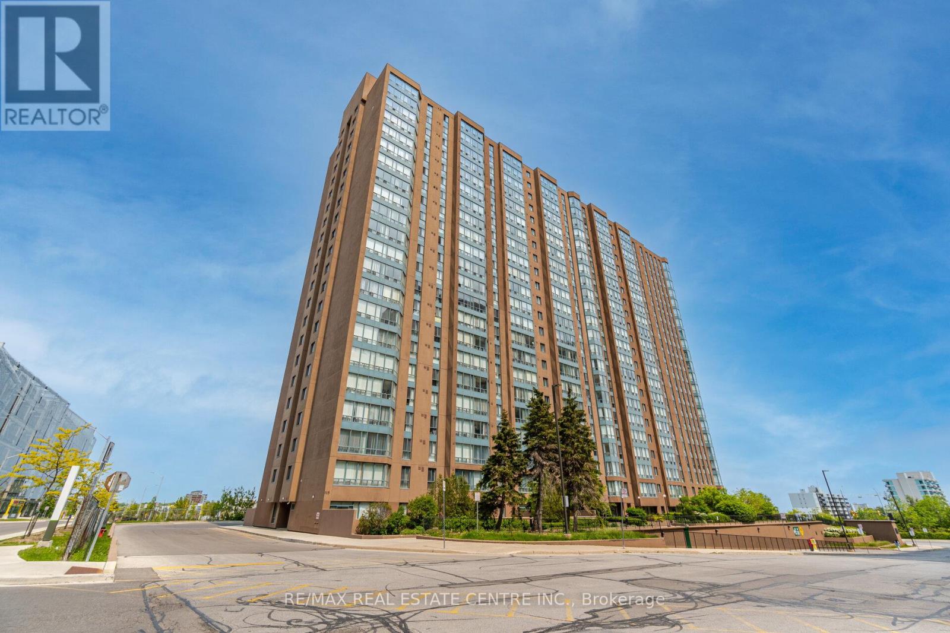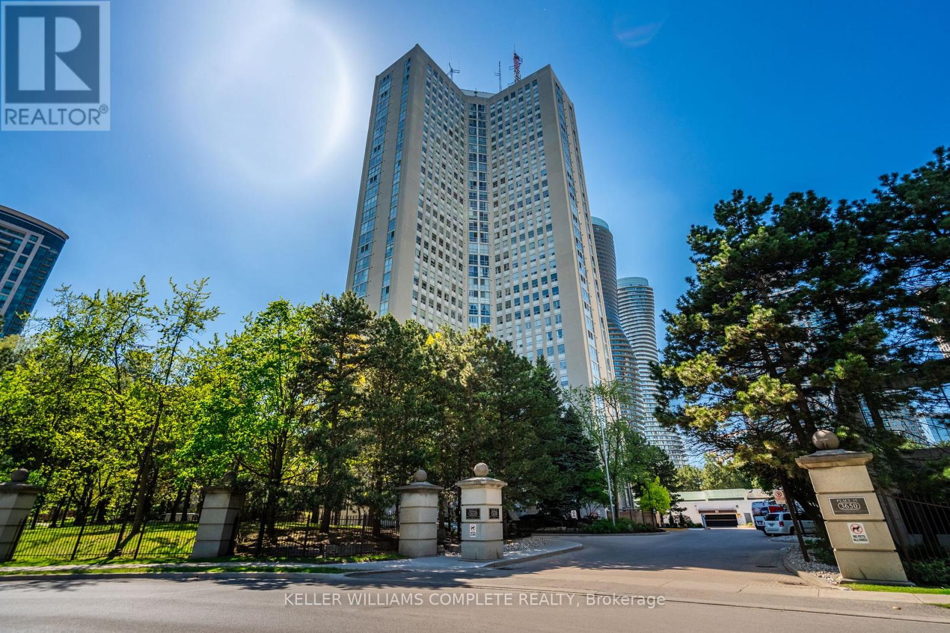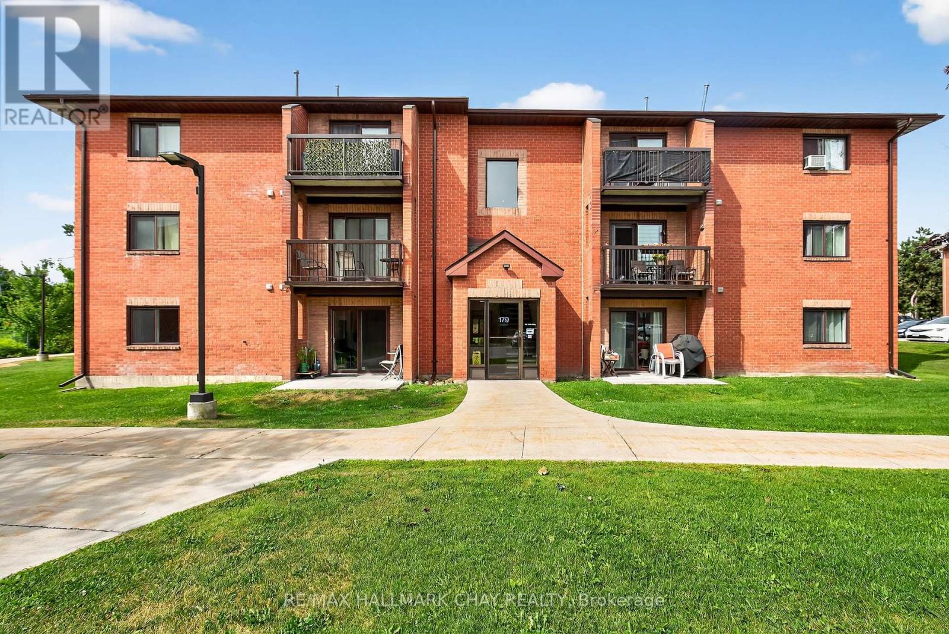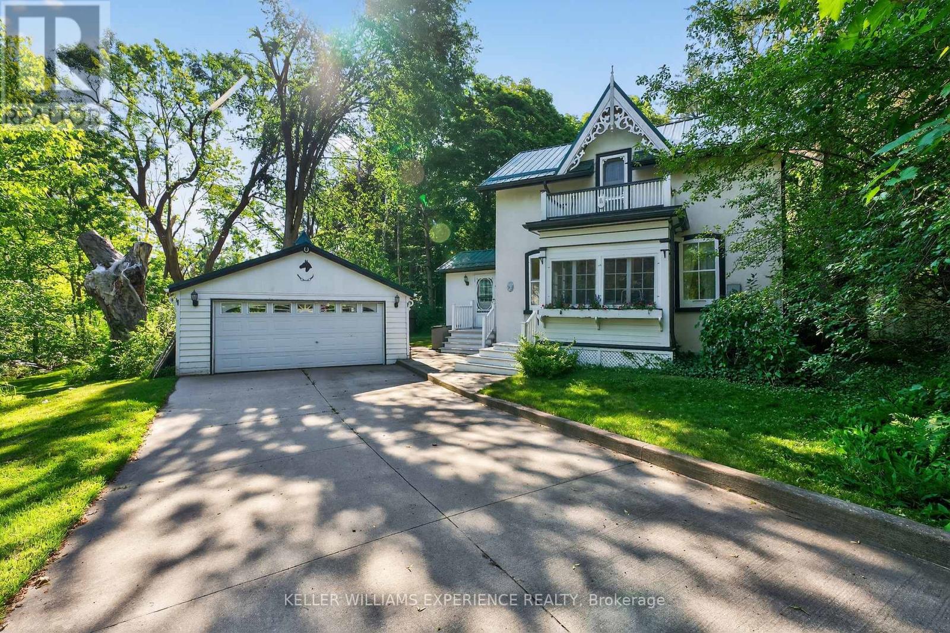34 - 341 Wilson Drive
Milton, Ontario
Welcome to this lovely updated 3 bedroom, 2 bathroom END UNIT condo townhome, offering the ultimate low-maintenance lifestyle in a family-friendly complex. New vinyl flooring throughout, fresh paint, new carpet on stairs, this home is move-in ready so you can spend less time on upkeep and more time enjoying life! This house also offers inside garage access and main floor laundry. The family rm on the main floor features gas fireplace with walkout to a freshly painted deck and fenced yard. Eat in Kitchen with pantry, separate dining rm and good size living rm on the 2nd floor offers a great space for family gatherings or enteraining friends. On the 3rd floor you will find 3 spacious bedrooms and a large landing for a desk/sitting area. The no-maintenance exterior means no mowing the lawn. The outdoor space to the side of the unit is one of many benefits to being the end unit. This complex also offers a refreshing OUTDOOR POOL, with a lifeguard on duty, ideal for summer fun and relaxation. Convenience is at your doorstep! A convenience store is just around the corner as well as other amenities a short drive away. 5 minute walk to St. Nicolas Catholic Elementary School (French) and Robert Baldwin Elementary School and parks. This property blends comfort, convenience, and community. Dont miss your chance to own in one of Miltons most sought-after family-friendly neighborhoods. Book a showing today! ** some photos are virtually staged ** (id:60365)
Ph837 - 250 Manitoba Street
Toronto, Ontario
Welcome to your stunning, sun-drenched Penthouse Loft a true sanctuary with breathtaking lake views and access to a lush rooftop garden terrace! This ultra-spacious, south-facing two-storey loft offers over 900 sq. ft. of open-concept living, soaring 17-foot ceilings, and expansive windows that flood the space with natural light. It feels like a townhouse in the sky perfect for couples, small families, or professionals seeking style, comfort, and modern luxury. Located in a historic boutique building, this penthouse checks every box: captivating lake views, a generous layout, contemporary finishes, and a vibrant waterfront community! Entertain effortlessly in the chef-inspired kitchen, featuring modern upgrades, stainless steel appliances, a quartz breakfast bar, and a built-in wine glass rack. The main-level living area offers a cozy fireplace and ample space for a large sectional or dining setup. A unique under-the-stairs nook adds versatility perfect for a home bar, workspace, reading corner, yoga area, or extra storage. Upstairs, the spacious master bedroom comfortably fits a king-size bed and features a custom walk-in closet and a designer chandelier. The large den offers flexibility as a home office, nursery, and potential second bedroom. Located in the heart of the Humber Bay Shores, steps from Lake Ontario, nature trails, parks, shops, restaurants, cafes, and transit/Mimico GO. Enjoy convenient access to Highway 427, the Gardiner, airports, and downtown Toronto. Exclusive building amenities include a gym, sauna, squash court, party room, and rooftop terrace with BBQs, gazebo, and peaceful lounging areas. Pet-friendly building with EV charging and free visitor parking. Includes 1 parking spot and 1 locker. (id:60365)
419 Hampton Heath Road
Burlington, Ontario
Welcome to this spacious, well-maintained, and updated bungalow with finished basement and double driveway, on a premium 62x120ft lot, in the very desirable and sought-after, family-friendly neighbourhood of Elizabeth Gardens in southeast Burlington, on the Oakville border. This home shows pride of ownership, has many quality updates, good bones, a desirable floor plan, and great curb appeal. The home features 3+2 bedrooms, 2 full bathrooms, over 2000sqft of finished living space, an eat-in kitchen with quality black stainless steel appliances including a gas stove, double sink, backsplash, lots of cupboard space, and side door entry, a spacious living room with crown moulding and large picture window, 3 bedrooms, all overlooking the backyard, including one with double doors to the deck and yard, a fully renovated main bathroom with a skylight, and a glass enclosed tub/shower with quartz wall panels, a separate side door entrance and a fully finished basement making for an ideal in-law suite or rental potential with large rec room with pot lights, 2 bedrooms (or gym and office if preferred), a full bathroom, finished laundry room, and 2 spacious storage rooms, professionally landscaped front yard with interlock, armour stone, stone steps, and low maintenance gardens, a double driveway with parking for 3, and a large fully fenced backyard with mature trees, large wood deck with gazebo, and 2 garden sheds. Also, hardwood floors throughout the main level (tile in kitchen, bath, and foyer), quality laminate flooring throughout lower level (tile in bath and laundry), updated exterior doors, and freshly painted throughout. An amazing location, steps to quality schools, the lake, parks (including the new Burloak Waterfront Park), new Skyway Community Center, shops, dining, and more, and literally just minutes to highways, the GO, and endless other great amenities. This house would be a pleasure to call home! Don't hesitate and miss out on this one! Welcome Home! (id:60365)
1074 Bradbury Chase
Mississauga, Ontario
Original Owner-Occupied Since 1994. Priced To Move. This 4-Bed, 4-Bath, 3291 Sq Ft Total Living Space Home Sits On A Premium 50X108 Ft Lot (Wider Than Most East Credit Homes). Professionally Landscaped With An Interlock Front Entrance And Stone Garden, This Is A Well-Maintained Property With Pride Of Ownership Throughout. Step Into The Grand Foyer With Soaring Ceilings And A Striking Spiral Staircase That Anchors The Homes Thoughtful Layout. Main Floor Features Oak Hardwood (Main: 2011, Upstairs: 2014), Spacious Principal Rooms, And A Bright, Renovated Kitchen (2012) With Granite Counters, Marble Backsplash, And New Taps. Sun-Filled Family Room With Gas Fireplace Overlooks A Private Backyard With A 6 Ft Pressure-Treated Fence (Rear: 2016, Side: 2021). Upstairs Offers Four Generous Bedrooms, Each With Ample Closet Space And Natural Light. The Primary Suite Includes His And Her Closets And A Large Ensuite With Soaker Tub, Double Vanity, And Stand-Up Shower. Fully Finished Lower Level Includes A Rec Room, Full Kitchen, Side Entrance, 3Pc Bath, Cold Storage, Office/Den, And Workshop. Recent Upgrades: Windows (2009), Leaf Filter Eavestroughs (2024), Furnace (2014), Humidifier (2023), Water Heater (2022), Central Vacuum (2010), Roof (2011), Bosch Dishwasher (2014). Flexible Closing Available. Sellers Are Realistic And Ready To Work With Serious Buyers Book A Showing And Bring Your Offer. This Is Your Chance To Own A Standout Property In One Of Mississauga's Most Established Family Neighbourhoods. (id:60365)
134 - 57 Brickyard Way
Brampton, Ontario
Discover Comfortable and Convenient Living in this Affordable 3 Bedroom + 2 bathroom. Spacious townhouse, 3 plus bedrooms, just painted throughout in tasteful neutral colors, 2 bathrooms, laminate floors & ceramics t/o main floor, all appliances, newer furnace & CAC, large windows, finished basement. Shows beautifully, very clean situated in a vibrant neighborhood, you'll appreciate the easy access to major highways, public transportation, and a wide array of amenities. enjoy the convenience of walkable plazas, an grocery store, banks, and diverse shopping, dining ,and recreational choices. with a bus stop at your doorstep. (id:60365)
210 - 200 Manitoba Street
Toronto, Ontario
Love This Unit? The seller is READY and MOTIVATED to sell. Bring your best offer and let's make a deal. Welcome to this stunning, fully renovated two-story loft that perfectly blends modern luxury with everyday comfort. Soaring ceilings, elegant crown molding, and premium finishes set the stage for a truly elevated living experience. The gourmet kitchen is a chef's dream, complete with a full suite of full-size appliances, sleek full-height cabinetry, and an expansive island perfect for entertaining or casual dining. The open-concept living area is bathed in natural light from floor-to-ceiling windows, creating a warm and inviting ambiance throughout. Step outside to your private balcony overlooking a peaceful courtyard, it is the perfect spot for your morning coffee or a relaxing evening with a glass of wine. Need extra space? The oversized den offers ultimate versatility perfect as a home office, guest area or cozy lounge. This unbeatable location puts it all within walking distance to the lake, parks, GO Train, restaurants, and charming local cafes. Enjoy scenic parks, waterfront trails, and effortless access to Pearson and Billy Bishop Airports, major highways and Downtown. This isn't just a home, its a lifestyle. Experience the perfect mix of style, convenience, and community in one of Mimico's most sought-after residences. (id:60365)
128 - 251 Manitoba Street
Toronto, Ontario
Welcome to 251 Manitoba St #128, a spacious and stylish two-storey townhouse offering over 1,200 sq ft of well-designed living space in the vibrant Mimico community. This unit backs onto Grand Avenue Park, providing a rare sense of privacy, tranquil greenery, and desirable southern exposure. Inside, you'll find generous bedrooms, each with walk-in closets. The overall layout is ideal for both everyday living and entertaining. Step outside and you're just moments from the lake, Humber Bay Park, Sunnyside Park, and the Martin Goodman Trail, perfect for those who love the outdoors. Shops, cafés, and daily essentials are all within easy reach. Commuting is a breeze with quick access to the Gardiner Expressway, connecting you effortlessly to Downtown Toronto and Mississauga. Don't miss this opportunity to live in a beautifully located townhouse in one of Toronto's growing lakeside neighbourhoods. Come experience it for yourself! (id:60365)
811 - 115 Hillcrest Avenue
Mississauga, Ontario
Bright & Spacious CORNER Unit in the Heart of Mississauga Featuring 2 large bedrooms, 2 bathrooms in most desirable very well managed building of 115 Hillcrest. This sun-filled renovated suite offers a functional layout. The oversized living room opens to the solarium through sliding glass doors, providing stunning west-facing views and abundant natural light perfect for relaxing or creating your own indoor garden oasis. A separate dining room easily fits a full-size table, ideal for hosting family and friends. The updated kitchen boasts modern cabinets, Quartz counters, Backsplash, Stainless steel appliances & Pantry. The primary bedroom includes both his-and-her closets and a private ensuite, while the second bedroom offers generous space, large windows, and a double-door closet. Additional features include a modern 4pc bath, in-suite laundry, and a large foyer closet for extra storage. Located close to shopping, transit, and all amenities, this corner suite is the perfect blend of space, style, and convenience. Ideally located just minutes from Square One Shopping Centre, top-rated restaurants, parks, and entertainment. Enjoy unbeatable access to transit with Cooksville GO Station just steps away and the upcoming LRT line nearby making travel to downtown Toronto and beyond a breeze. Commuters will appreciate quick connections to major highways including the 401, 403,and QEW. This central location is also within walking distance to schools, the YMCA, library, cinemas, and the Living Arts Centre everything you need is right at your doorstep. (id:60365)
B - 1744 St. Clair Avenue W
Toronto, Ontario
For Lease in Corso Intalie** Renvoted once Bedroom Apartment, above a cmmmerical unit featuring Kitchen, Built in Kitchen Cabinet. Separate Living Room.2 bedrooms Primary Bedroom. ASAP! Mins. to Tranist, St.Clair LRT to Yonge, St.Clair #512 Streetcar and Dufferin Bus Corridor. No Pets. (id:60365)
2302 - 3650 Kaneff Crescent
Mississauga, Ontario
Experience urban living at its finest in this condo unit located on the 23rd floor of Place IV, the most grand of all the Square One condominiums within the well-planned Kaneff community, at the center of it all! This 1,315 sqft carpet-free unit offers breathtaking city views and an abundance of natural light. The living room, dining room and kitchen with breakfast area provide the perfect space for entertaining and daily living. The layout includes a large primary bedroom with walk-in closet and a 3-piece ensuite, plus a versatile den space and a main 4-piece bathroom. This unit also includes in-suite laundry, plenty of storage and 1 underground parking space. Residents enjoy top-notch amenities including concierge in the lobby, guest suites, an indoor swimming pool, sauna, gym, party/game room, squash and tennis courts, beautifully landscaped outdoor gardens and all utilities are included in the condo fees! Just steps away from Square One Shopping Centre and minutes from the Mississauga Living Arts Centre and Celebration Square, everything you need is within reach! (id:60365)
B4 - 179 Edgehill Drive
Barrie, Ontario
Welcome to this bright, inviting main floor 2 bedroom condo located just minutes from shopping, dinning, schools and easy access to the 400 hwy. Main floor living means no stairs as well as a convenient walkout terrace. Carpet free for clean, easy maintenance. Internet, Cable TV, parking, yard maintenance and snow removal are all part of the condo fees for some added benefits. (id:60365)
3 Boys Street S
Barrie, Ontario
Nestled in the historic heart of Barrie's downtown core, this rare gem offers a unique blend of heritage and opportunity. Built around 1850, this charming home sits on over half an acre of park-like land, an oasis of mature trees, flowing lawns, and a tranquil brook that connects to Bunkers Creek. It's a setting that feels worlds away, yet it's just steps from the vibrant city centre. With RM1 zoning, there's exciting potential for multi-family development for those with vision. The original four-bedroom home retains many of its historic features while offering modern comforts like gas forced-air heat and central air. The stone basement has been underpinned with poured concrete, showing thoughtful care over the decades. As Barrie continues to evolve, properties like this, rich in character and set on such generous land, are becoming increasingly rare. For those drawn to history, charm, and the promise of possibility, this is a downtown opportunity worth exploring. (id:60365)



