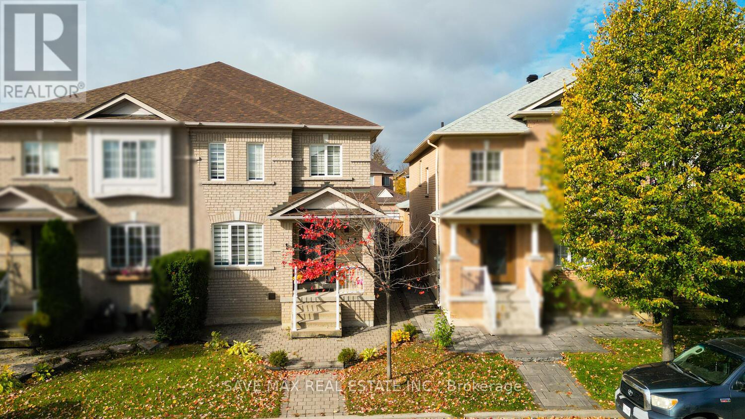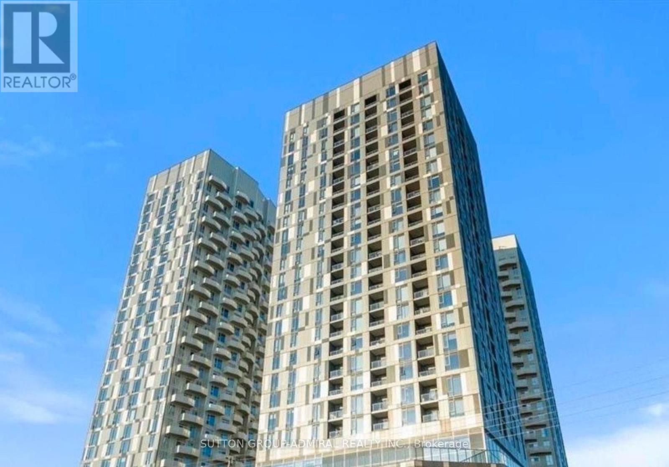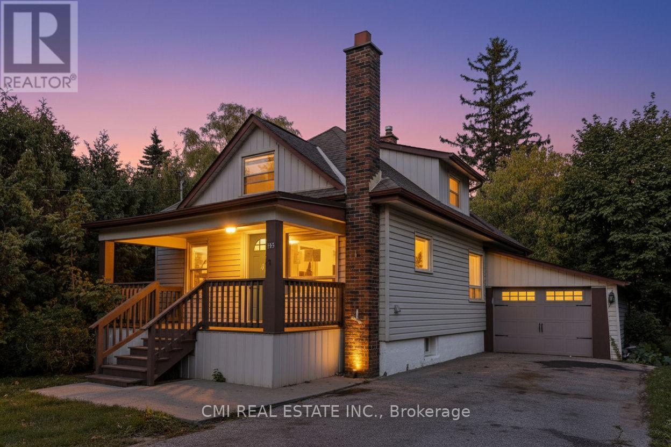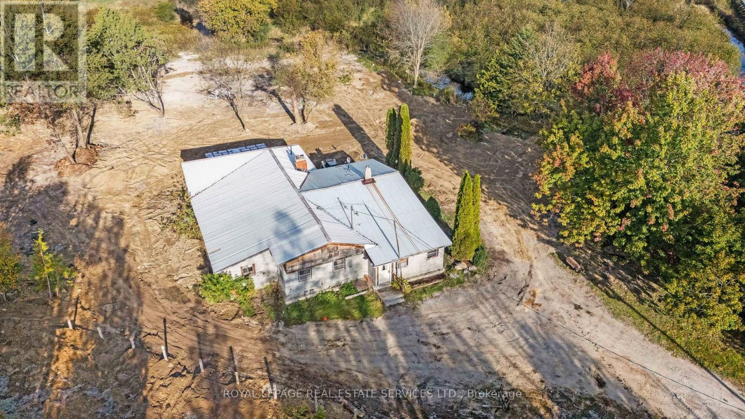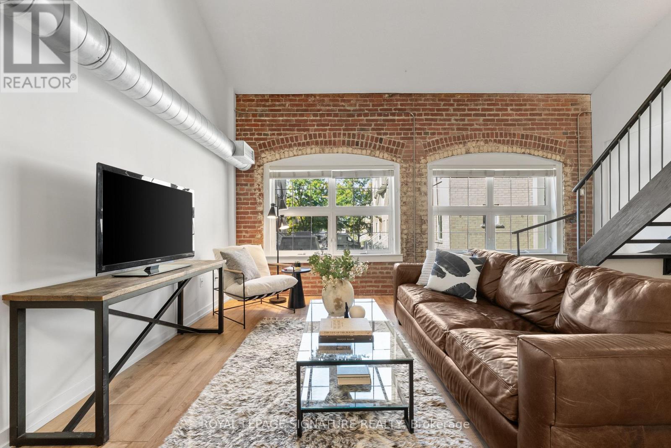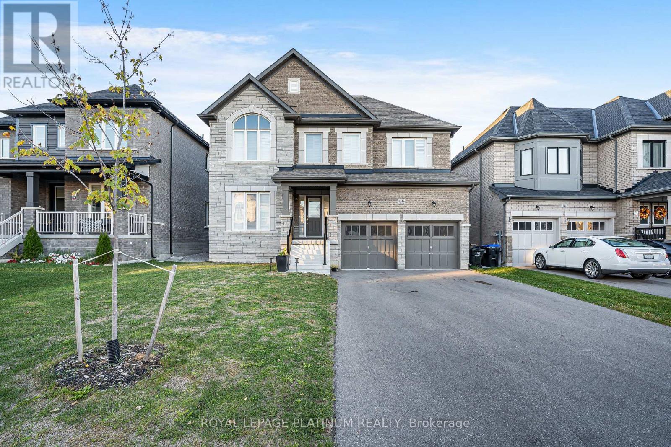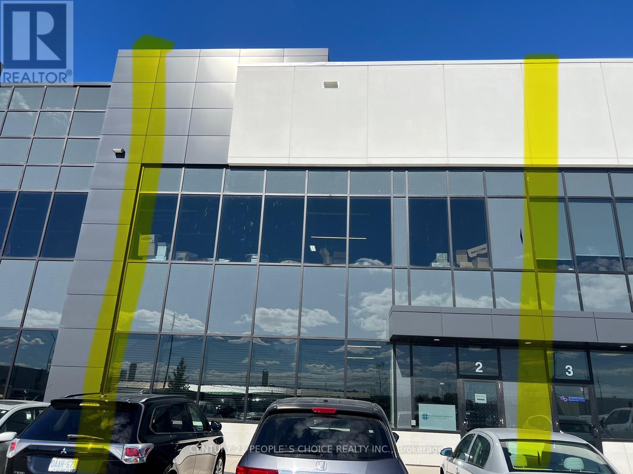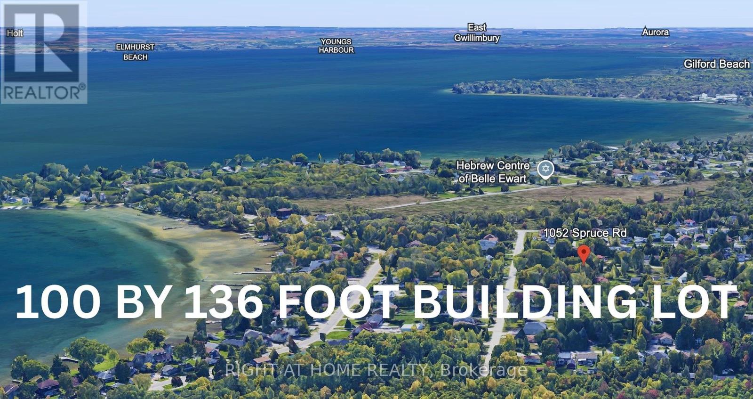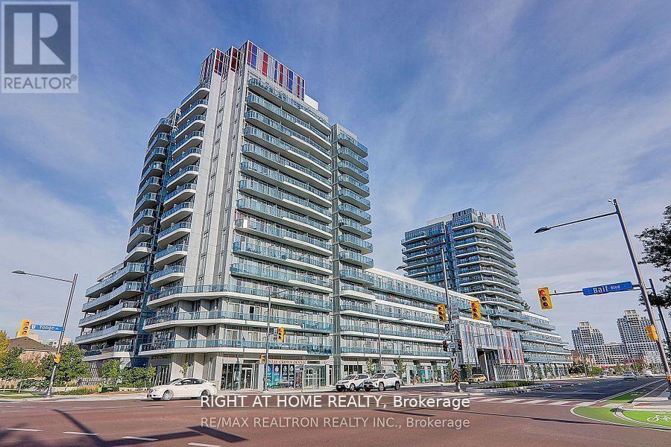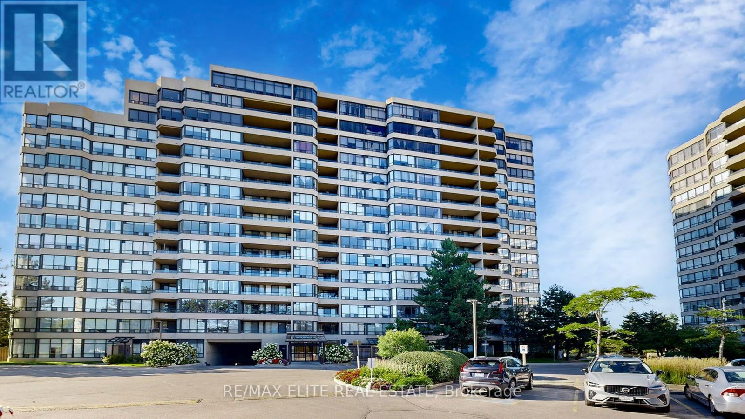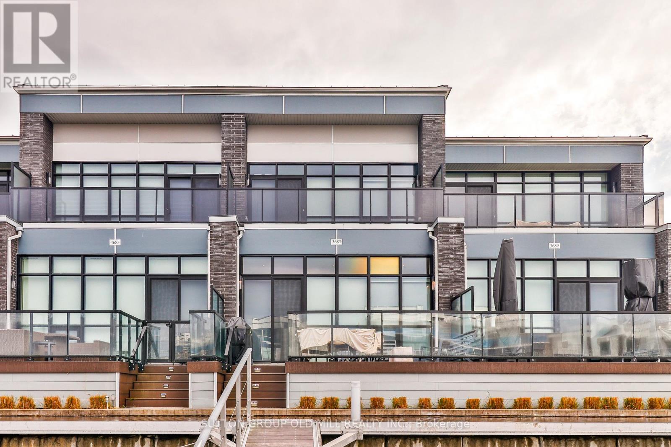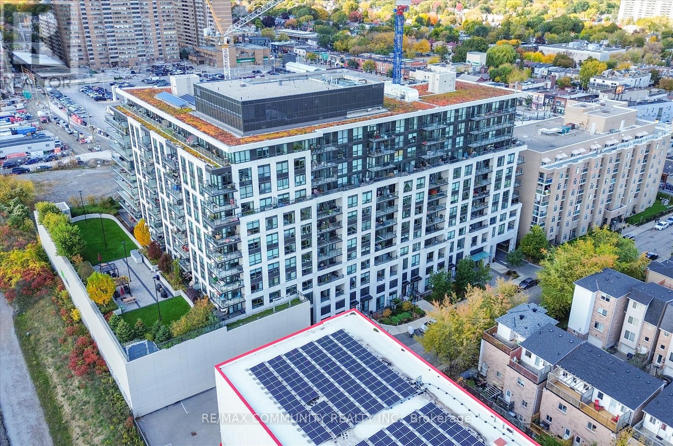Bsmt - 40 Ed Quigg Way
Vaughan, Ontario
Welcome to this renovated basement apartment located in the prestigious Sonoma Heights community of Woodbridge. This bright and modern unit offers the perfect blend of comfort and convenience in one of the most desirable neighbourhoods in Vaughan. The apartment features a beautifully updated kitchen complete with a brand-new range hood, elegant backsplash tiles, and ample cabinetry. The spacious open-concept layout provides a functional and inviting living space ideal for relaxing or entertaining. A separate laundry area is included for exclusive use, ensuring privacy and convenience. The bedroom comes fully furnished with quality furniture, offering a comfortable and move-in-ready space. Additional features include a microwave, private side entrance with indoor stairs for easy year-round access, and one parking space. Rent includes high-speed internet, and the tenant will be responsible for 30% of the utilities. Perfectly suited for a single professional or couple, this basement apartment is located close to parks, schools, shopping, public transit, and all amenities that Sonoma Heights has to offer. A beautifully maintained home in a family-friendly community - ready for immediate occupancy. Internet included in the lease. (id:60365)
2419 - 10 Abeja Street
Vaughan, Ontario
**Luxury Condo Brand New Built ** 1 Bedroom Suite at Abeja Tower , This Spacious, bright residence offers a Modern Layout with high-end Finishes throughout. The suite features Brand-New Stainless Steel Appliances, providing both Style and functionality. High speed internet is offered for $50 per month.The building is perfectly situated, the location offers unparalleled convenience with access to Jane & Rutherford Rd 2 Bus Stops at foot Steps, Highway 400, Cortellucci Vaughan Hospital, Canada Wonderland and just steps to Vaughan Mills. Experience the perfect Combination of Luxury living and Convenience at Abeja Tower! ** 2 Buses at Foot Steps: Jane St Bus takes you to Newly Built Vaughan Metropolitan Centre Station and from there u can go to any Part of Toronto where TTC Subway Goes + Rutherford Rd Bus takes you straight to Rutherford GO Station. " Parking can be rented for $225 a month" (id:60365)
153 Clarence Street
Vaughan, Ontario
Ravine-Backing Family Oasis in West Woodbridge! Nestled on an exceptionally deep 41 x 187 ft. lot enveloped by mature trees and a tranquil ravine setting, this charming 1.5-storey detached home offers the perfect blend of serenity and convenience in a sought-after West Woodbridge neighborhood. Step inside to an inviting interior boasting a newly renovated modern kitchen and updated bathrooms that seamlessly blend style and function. The main floor features two bright bedrooms, while the entire upper level is dedicated to a spacious primary bedroom retreat. The fully finished basement with a separate entrance is an incredible asset, complete with two bedrooms, a second kitchen, a recreation room, and a full bathroom ideal for an in-law suite or potential rental income. Outdoor living is exceptional: enjoy your privacy on the newly built, expansive deck overlooking the sprawling backyard that leads down toward the Humber River. Enjoy unmatched convenience with schools, parks, shopping, and major highways just moments away. This move-in ready home is a rare find! Book your private showing today. (id:60365)
21852 East Town Line
East Gwillimbury, Ontario
Attention Builders & Developers! Rare Opportunity In Sought After East Gwillimbury. This Generous 148.5 X 297 Ft (Approx. 1 Acre) Lot Offers Prime Potential For Redevelopment Or Customization In A Vibrant, Growing Rural Community. The Pristine Property Features Split Zoning (RES/EP/RU), Making It Ideal For Building A Custom Residence, Hobby Farm, Or Investment Project. Situated Between Mount Albert And Sharon, This Site Offers Convenient Access To Highway 404, Local Schools, And Amenities. Enjoy Breathtaking Natural Surroundings, With A Scenic Creek (Mount Albert Creek) Running Behind The Lot, Providing A Serene Backdrop For Your New Vision. The Property Is Currently Being Sold "As Is, Where Is," With A Vacant Structure: North Side Includes 1 Kitchen, 2 Bedrooms, Living Room And 4piece Bath, While The South Side Features 1 Kitchen, Living Room, 3 Bedrooms, Laundry, 4 Piece Bath And A Porch On A Leveled Lot No Warranties Provided. Survey Available. Hydro Is Already On Site, Allowing For Immediate Planning And Development. This Is The Perfect Blend Of Convenience, Natural Beauty, And Investment Opportunity For Families, Retirees, Or Anyone Seeking To Create A Forever Home In The Heart Of Scenic Rural East Gwillimbury. Absolutely No Warranties On Well, Septic, House Condition, Or Permits On Any Part Of The Property. Your Chance To Secure A Unique, Spacious Lot With Endless Possibilities In A Fast-Developing, Welcoming Community. Imagine Designing Every Detail Of Your Dream Home, Investment, Or Retreat In This Exceptional Location! (id:60365)
336 - 1100 Lansdowne Avenue
Toronto, Ontario
Architecturally iconic. Creatively inspiring. Unapologetically cool. Welcome to The Foundry Lofts an authentic two-storey hard loft that delivers nearly 1,200sq.ft. of industrial charmand modern design in one of Toronto's most captivating conversions. This 2 storey, west-facing loft is a rare gem, featuring 2 full bedrooms, 2 bathrooms, and 2 parking spots-a true luxury in the city. Soaring ceilings, exposed heritage brick, oversized warehouse-style windows, and upgraded vinyl flooring set the tone for a space that feels both expansive and intimate. The open-concept layout blends form and function with a sleek contemporary kitchen, perfect for quiet mornings or impromptu dinner parties. Every corner of this loft is thoughtfully designed with clean lines, modern finishes, and a timeless industrial edge. Live at the intersection of history and creativity. Originally a 19th-century train factory, the Foundry now houses one of the city's most unique communal spaces: a 16,000 sq.ft. glass-topped atrium perfect for remote work, casual hangs, or photo-worthy meetups. Residents also enjoy a gym, theatre, party and conference rooms, and abundant visitor parking. Outside your door: Geary Avenues indie breweries and recording studios, the design shops and cafes of The Junction, the Italian flair of Corso Italia, and expansive green space at Earlscourt Park. Fuel up at Balzac's, dine at Parallel or Famiglia Baldassarre, and hop on the TTC in minutes.Take advantage of this rare opportunity to own a curated piece of Toronto's industrial past, updated for modern, inspired living! (id:60365)
1348 Harrington Street
Innisfil, Ontario
Discover this gorgeous home boasting over 3.000 sq ft, with 4 bedrooms, 4 bathrooms and a huge 2nd-floor loft versatile as an office, sitting, or media room, Enjoy high-quality California shutters, upgraded kitchen and washrooms. Upgrades include: Hardwood floors throughout, granite countertops in all bathrooms, smooth main-floor ceilings, enhanced master ensuite & 2nd-floor laundry. Spacious mud room can be used as office or library. Formal living and family room on main floor. No sidewalk means 4-car driveway parking. R/I EV charger in garage, huge unspoiled basement. Minutes from Hwy 400, Innisfil Beach, and Tanger Outlets for convenient commuting and leisure. (id:60365)
2a - 6750 Langstaff Road
Vaughan, Ontario
Discover this exceptional 6134 sq. ft. facility offering a spacious warehouse with a 32-foot clear height and a convenient truck-level shipping door available for sub-lease. This highly functional overflow warehousing space is located in a state-of-the-art industrial park, providing an ideal solution for businesses requiring efficiency and flexibility. The property offers excellent accessibility via Highway 427 and Langstaff Road, ensuring seamless connectivity for logistics and transportation. A modern office space can be constructed on the mezzanine level, tailored to suit operational or administrative needs. Perfect for businesses seeking a well-appointed, high-clear industrial unit with ample space for operations, storage, and future expansion. Washroom facilities are available and can be shared with the adjoining Unit A1 tenants. (id:60365)
1052 Spruce Road
Innisfil, Ontario
Prime Building Lot Near Lake Simcoe! Welcome to 1052 Spruce Rd, a rare opportunity in a sought-after Innisfil neighbourhood, just a short walk to Lake Simcoe. This 100 ft x 136 ft lot offers endless potential - build one expansive dream home or explore the option to sever into two 50 ft frontage lots (buyer to verify with Town of Innisfil). Conservation Authority approval already in place for a new two-storey 3,724 sq. ft. home, saving valuable time for your build. Enjoy a peaceful, country-style setting close to schools, shops, and beaches. Perfect for custom home builders, investors, or families looking to create their ideal lakeside residence. Services: Municipal sewer at lot line, natural gas at road, artisan well, and recycled asphalt driveway. Don't miss this exceptional opportunity near Lake Simcoe! (id:60365)
335 - 9471 Yonge Street
Richmond Hill, Ontario
*Stunning Upscale One Bedroom Condo Suite*One Parking & One Locker*Open Concept Design*9' Ceiling*Totally Spotless**Upgraded Modern Kitchen With Tall Upper Cabinets, Stainless Steel Appliances, Quartz Counter & Ceramic Backsplash*Floor To Ceiling Windows*Private Courtyard Facing Balcony*24Hr Concierge, Fitness Studio, Spa & Steam Rm, Indoor Pool, Movie Theatre & Game Rm, Club/Bar, Lounge Area,2 Terraces W/ Bbq, Guest Suites, Boardroom*Steps To Hillcrest Mall (id:60365)
1409 - 22 Clarissa Drive
Richmond Hill, Ontario
Welcome to one of the most coveted corner and Largest units in the building with Oversized Terrace & Stunning Views. Perched on the 14th floor with panoramic, unobstructed views and an expansive private terrace perfect for outdoor dining, entertaining, or simply relaxing in the open air. This beautifully maintained 3-bedroom, 2-bathroom executive offers Sun-filled open-concept living/dining space with hardwood floors throughout. Renovated kitchen with granite countertops, stainless steel appliances, and a cozy breakfast area. Spacious primary bedroom with two walk-in closets and a luxurious 5-piece ensuite featuring a freestanding tub and glass shower. All bedroom closets feature built-in organizers for maximum storage. Large ensuite laundry room with additional storage space. Bright and versatile third bedroom ideal for guests, a home office, or a den. Steps to Yonge Street for premium shopping, dining, and amenities. Easy access to transit walk to TTC subway, bus routes, and GO transit. Nearby parks, schools, cafés, and cultural spots (id:60365)
3687 Riva Avenue
Innisfil, Ontario
Enjoy this Beautiful Year-Round Resort Living at Friday Harbour ! Marina views Living on the back and Forest on the Front. Luxury Townhome 2 Level, 3 Bedrooms, 2 Bathrooms, Open concept kitchen and spacious dinning room. Floor to ceiling windows, walk out to privet terrace, Quartz Counter tops, Oak laminated wood Flooring , 2 Car garage, stain less steel appliances. The Unit is furnished with the resort activities are not included in the price as Lake Club, Beach, Gym, Marina, Pool. (id:60365)
414 - 8 Trent Avenue
Toronto, Ontario
Welcome to The Village by Main Station, a vibrant and welcoming community in the heart of East Danforth! This beautiful and bright 1 + 1 bedroom, 1 bath condo offers 669 sq. ft. of thoughtfully designed living space, complete with one underground parking spot and an owned locker for your convenience. Enjoy an open-concept kitchen and living area with 9-foot ceilings and a walkout to your quiet private balcony-the perfect place to unwind after a long day. The spacious primary bedroom features a walk-in closet, and the versatile den is ideal as a home office, creative space, or nursery, offering flexibility for every lifestyle. At The Village by Main Station, residents enjoy exceptional amenities, including a rooftop patio with BBQs and panoramic skyline views, a modern fitness centre, party and meeting rooms, bike storage, and visitor parking. Located just steps from Main Subway Station and Danforth GO, this condo offers unbeatable access to grocery stores, cafes, parks, restaurants, and scenic trails. You're also just minutes from The Beaches, Leslieville, and Greektown, making it easy to enjoy the very best of East-End living. Discover the perfect blend of urban convenience, community warmth, and modern comfort-welcome home to The Village by Main Station! (id:60365)

