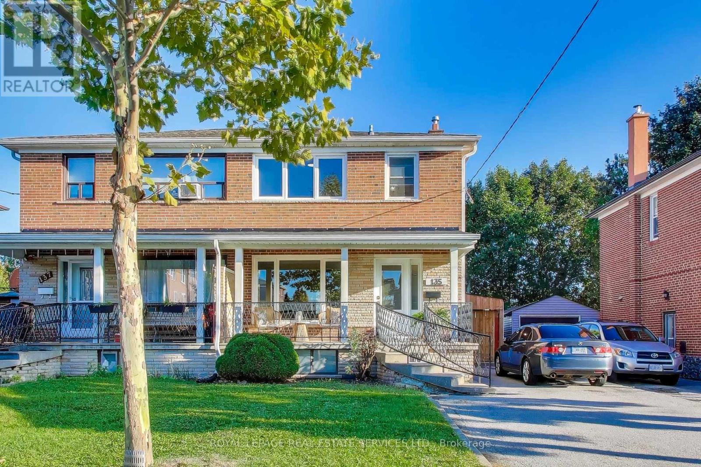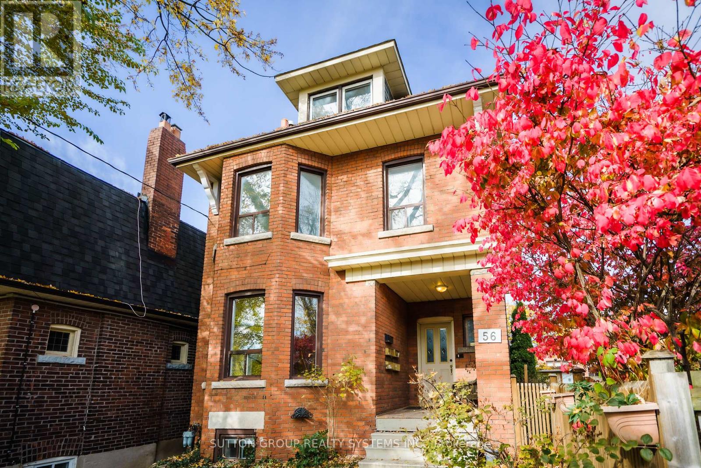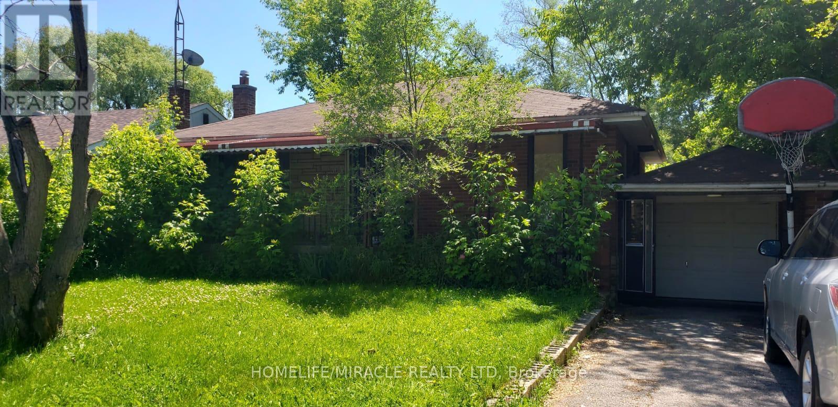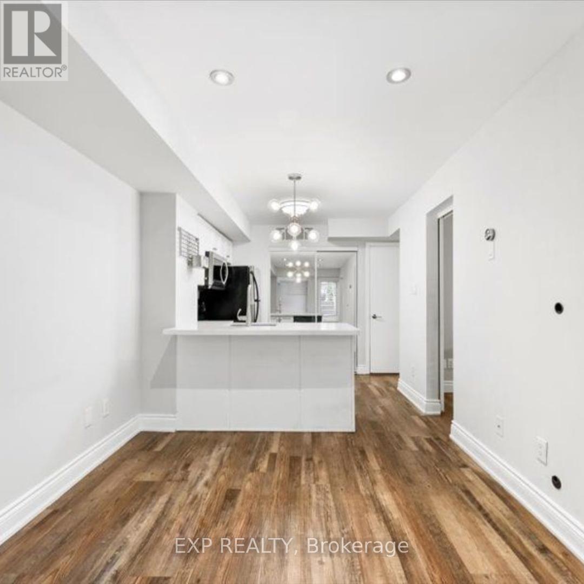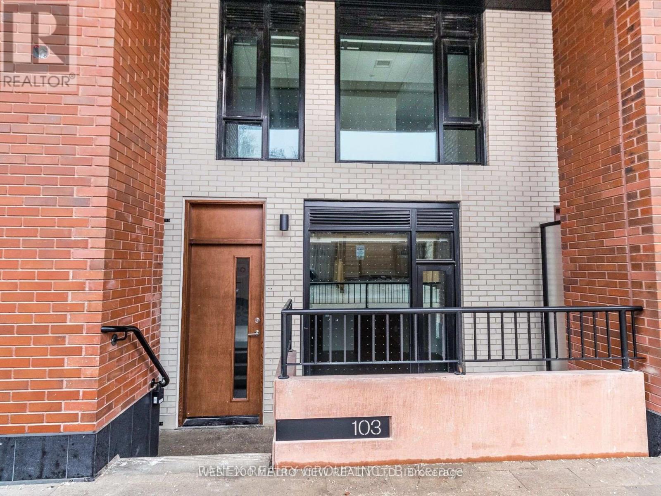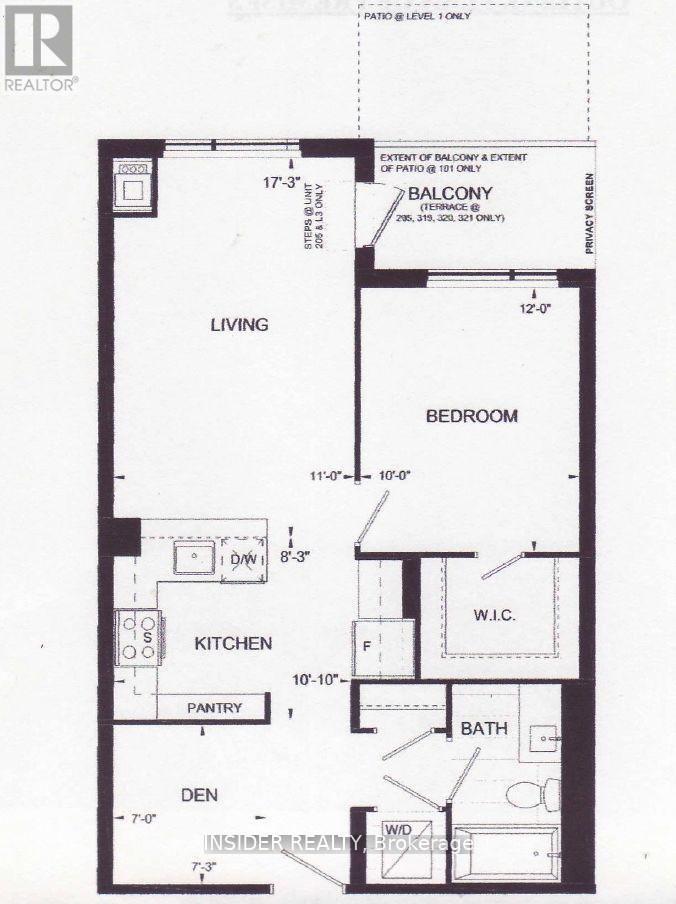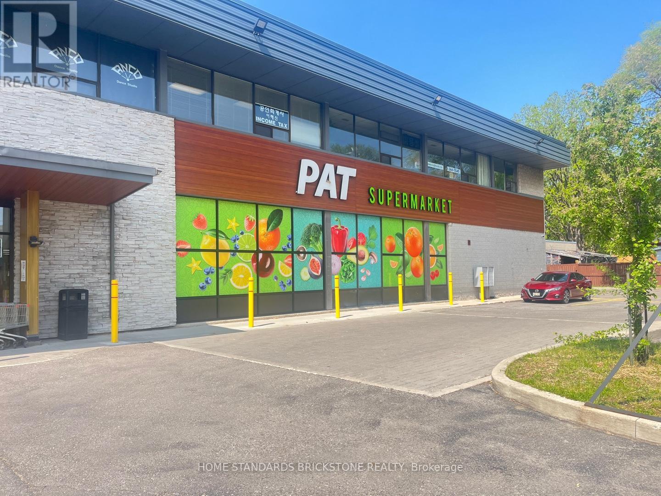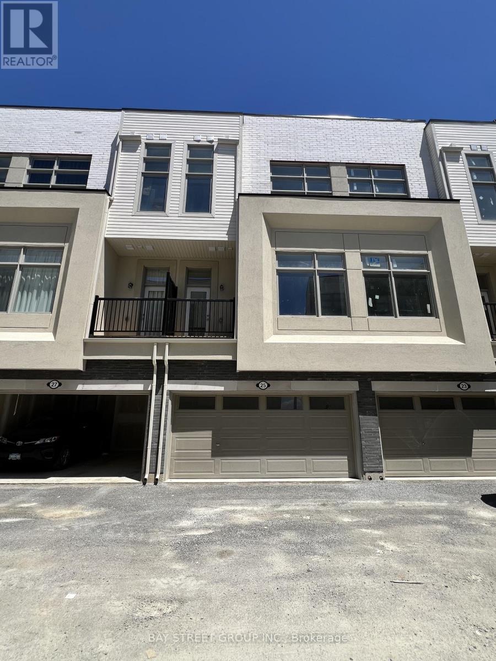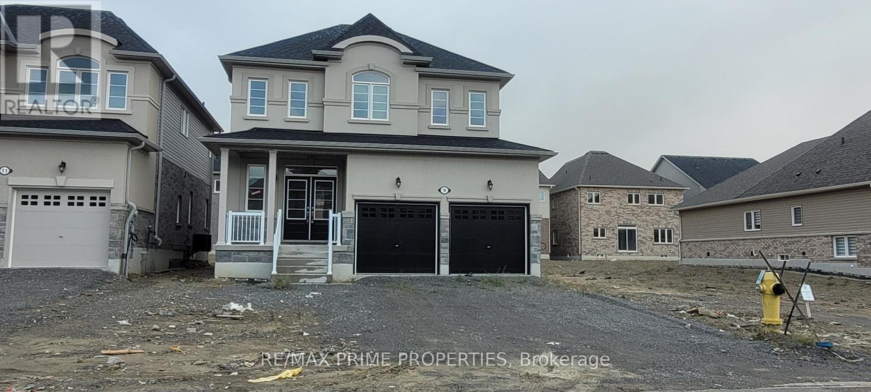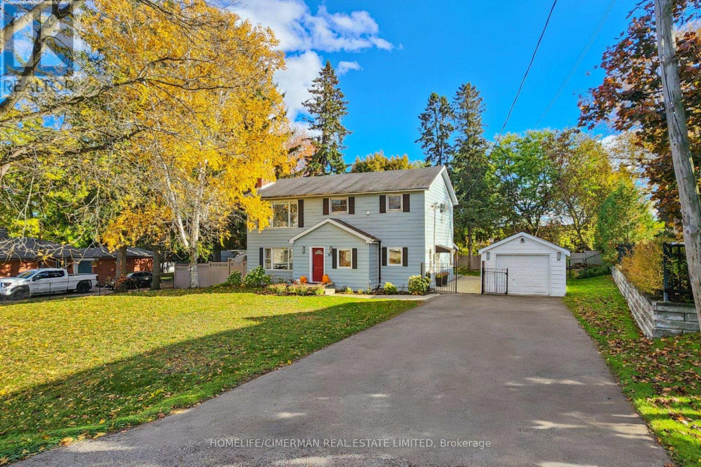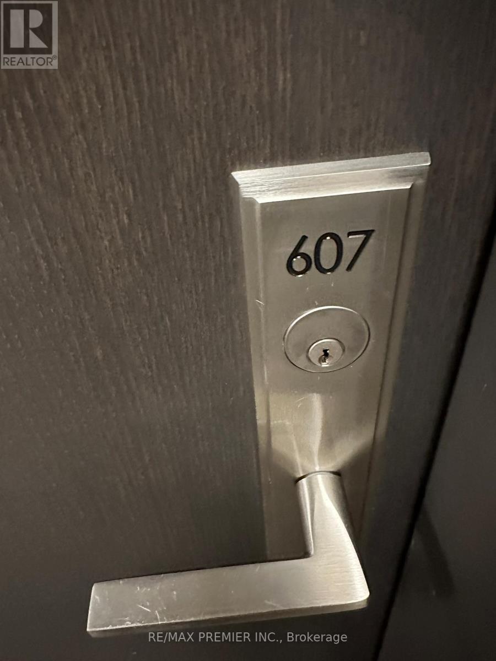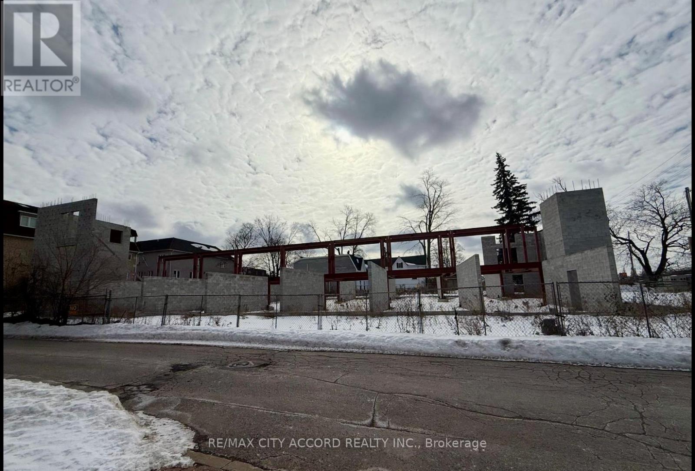135 Giltspur Drive
Toronto, Ontario
Welcome to 135 Giltspur DriveTucked away on a quiet, family-friendly street in the heart of Glenfield-Jane Heights, this spacious semi-detached home offers exceptional indoor and outdoor living with direct access to nature and endless potential for multi-generational families or investors alike. Set on a 30 x 115 ft lot backing directly onto Downsview Dells Park, the home enjoys rare privacy and a lush, tree-filled backdrop a true urban escape. Thoughtfully extended on two levels, the property provides additional square footage on both the main floor and lower level, creating a versatile layout ideal for modern living. The main floor features a large, light-filled living room that flows into an eat-in kitchen with an abundance of cabinetry and storage. At the rear, an enormous family addition provides the perfect gathering space for entertaining family and friends, leading to a sunroom overlooking the private garden perfect for morning coffee or summer evenings surrounded by greenery. Upstairs, you'll find three generous, sun-drenched bedrooms and a well-appointed family bathroom, all offering plenty of space for growing families.The lower level, also part of the homes extension, is designed with rental or in-law suite potential, complete with two bedrooms, a modern bathroom, kitchen, and separate entrance an ideal opportunity for additional income or extended family living. A garage provides added storage or the perfect space for a workshop. Located within walking distance of parks, playgrounds, community centres, schools, and local shops, and just minutes from major transit routes and Downsview Park, this property combines the tranquility of a natural setting with the convenience of city living.135 Giltspur Drive a home with space, flexibility, and a connection to nature in one of Torontos most vibrant and evolving communities. (id:60365)
Basement A - 56 Edna Avenue
Toronto, Ontario
Location Location! Don't Miss COZY STUDIO BASEMENT APT! Newer Kitchen, Do not miss the chance to live right next to Dundas West Subway station, right by FreshCO and close to Roncesvalles Village, High Park, and Bloor West Village. Heat and Water included.. Hydro not included. Parking available for 60 (id:60365)
256 Hillside Drive
Mississauga, Ontario
A Beautiful detached bungalow in streetsville. Sun filled 3 Bedrooms, Hall, Kitchen etc. The landlord is looking for the Short term rental. Prime location of Mississauga and quiet neighborhood and top grade schools. (id:60365)
Th725 - 10 Laidlaw Street
Toronto, Ontario
~Welcome to a stylish and contemporary 1-bedroom townhome with a functional den, ~perfectly located in one of Torontos most sought-after communities. ~Enjoy easy access to the beauty of High Park, the excitement of the CNE, and the convenience of Billy Bishop Airport an unbeatable urban lifestyle .~Inside, you'll find an open-concept layout with a sleek kitchen featuring quartz countertops, stainless steel appliances, and modern cabinetry, ideal for everyday living or entertaining. ~The bright living area opens to a private patio, perfect for morning coffee or hosting friends. ~Whether you're a professional, couple, or investor, ~this 1+1 townhome offers the ideal mix of style, practicality, and location. ~Offers welcomed. ~Book your private showing today! (id:60365)
103 - 7 Watkinson Avenue
Toronto, Ontario
Spectacular Ground Floor Townhouse at Junction House! Front Door Street Level Access to Dundas! Freehold Style while also enjoying full building amenities- concierge, co-working space, gym, guest parking and sprawling rooftop for your enjoyment. Fabulous High End Kitchen with integrated appliances and gas cooktop, hardwood throughout, living room Extra Large Front Window, main floor full washroom. 2 bedrooms + oversized Den that is large enough to be a bedroom! All Upgraded High End Light Fixtures included!. BBQ Gas Line right outside your front door W/ Water Hose Access! Storage locker included. (id:60365)
510 - 3200 William Coltson Avenue
Oakville, Ontario
One Bedroom + Den condo unit with an unobstructed view for sale. This unit offers plenty of natural light, 9' ceilings, an open-concept living room and kitchen, wide-plank laminate flooring throughout, and upgraded built-in stainless steel appliances. The heating system is a heat pump, so it can be used for heating or AC. (id:60365)
101 - 333 Dundas E
Mississauga, Ontario
An excellent opportunity to own a low-maintenance health supplement business strategically located in a high-traffic P.A.T. Supermarket well-known and bustling hub for daily shoppers. Benefit from heavy foot traffic, ample parking, and an established customer base. Monthly Rent: $2,757.20 (Includes TMI, GST & utilities) Lease Term: 2 Years Remaining Type: Health Supplement / Retail (id:60365)
25 Albert Firman Lane
Markham, Ontario
One-Year-Old Luxury Modern Townhouse with Double Garage in the Prestigious Cachet Community!Facing the beautiful central park, this home features 10 ft ceilings on both the main and upper floors and offers approximately 2,600 sq. ft. of living space with 4 spacious bedrooms. The modern kitchen includes a center island and pantry, and the bright living room is filled with natural light. Enjoy a huge rooftop terrace of about 500 sq. ft., perfect for entertaining or relaxing.Conveniently located steps to T&T Supermarket and just minutes to Highways 7, 404, and 407, public transit, GO Station, and Downtown Markham. (id:60365)
9 Grieves Street
Georgina, Ontario
Pictures to follow shortly. Brand new 4-bedroom detached home for lease in Cedar Ridge subdivision in Sutton. This home has never been lived in and is 2,064 sq. ft. Features include 4 bedrooms, 2 full washrooms on the upper level & one 2-piece on the main, 9 foot ceilings and laminate flooring throughout the main level. The kitchen has upgraded cabinetry, extended uppers, light valance board, stainless steel appliances, upgraded stairs and railings. Primary bedroom has a 4-piece suite washroom and W/I closet and the laundry room is on the upper level. Minutes to Downtown Sutton, close to Jacksons Point Beach & Sibbald Point Provincial Park, schools, shopping, access to Hwy 48 and 10 minutes to Keswick & Highway 404. More pictures to follow. Requirements include; credit check, references, rental application, employment letters and first & last due upon acceptance of an offer. Utilities are in addition to base rent and tenant insurance is required. (id:60365)
165 James Street
King, Ontario
Welcome to 165 James Street, a rare offering in the heart of King City - a prime 100 150 ft lot with a renovated home and excellent potential surrounded by newly built custom homes and mature trees. This address represents one of the community's most coveted opportunities: a move-in-ready residence today, with outstanding potential for a future luxury build. The existing home has been tastefully renovated throughout, featuring a bright, open-concept main floor with wide-plank flooring, upgraded lighting, and a modern kitchen with quartz counters, stainless-steel appliances, and custom cabinetry. The home offers five spacious bedrooms/offices, three bathrooms, and a basement complete with a personal fitness studio and plenty of storage space, providing ample room for family living. Step outside to your private backyard oasis - a lush, level lot framed by mature trees, complete with an in-ground pool, covered patio, and expansive green space. Whether you choose to enjoy it as a turnkey retreat or use the land as a foundation for your dream home, this property delivers flexibility and lasting value. Located within walking distance of the King City GO train, parks, trails, and restaurants, easy access to Highway 400, and minutes from top private schools (The Country Day School and Villa Nova College) and the new Zancor Community Centre - this location combines prestige, convenience, and lifestyle. A move-in-ready home on a premium estate-sized lot - live comfortably today or build your custom vision tomorrow! (id:60365)
607 - 9000 Jane Street
Vaughan, Ontario
Welcome To Charisma Condominiums By Greenpark! This Sought-After 2 + 1 Bedroom, 2 Bath Suite Offers 1,008 Sq. Ft. Of Stylish Living Plus A Private BalconyA Perfect Entertainers Retreat In One Of Vaughans Most Vibrant Locations. Step Inside To Discover A Bright, Open-Concept Layout With 9' Ceilings, Floor-To-Ceiling Windows, And Abundant Natural Light. The Modern Chefs Kitchen Features Stainless Steel Full-Size Appliances, Including A Fisher & Paykel Refrigerator, Kitchenaid Stove And Dishwasher, A Stainless Steel Undermount Farmhouse Sink, And Gooseneck Faucet With Vegetable Spray. The Center Island With Seating For Three Makes Dining And Entertaining Effortless. Enjoy Designer Finishes, Beautiful Flooring, And Custom Window Coverings Throughout. The Unit Includes 1 Parking Space And 1 Locker For Added Convenience. Charismas Exceptional Amenities Elevate Everyday Living From Its Family Dining Room, Bocce Courts, And Billiards Room To The Wi-Fi Lounge, Outdoor Pool, Wellness Centre, And State-Of-The-Art Fitness Club With Yoga Studio. Perfectly Located, Youre Just Steps To Vaughan Mills Shopping Centre, Public Transit, And Minutes From Highways 400 & 407, Canadas Wonderland, The Vaughan Metropolitan Centre, Cortellucci Vaughan Hospital, And An Array Of Boutique Shops, Restaurants, And Trendy Cafés. Experience Luxurious Urban Living At Its Best Charisma Is Where Lifestyle Meets Convenience. (id:60365)
7713 Kennedy Road
Markham, Ontario
Power of Sale: This premium building lot, measuring nearly 0.41 acres, is located on the east side of Kennedy Road, just south of 14th Avenue in central Markham. The site has been fully approved for the development of a 4-storey, 15-unit residential Townhouse complex, with approximately 3,082.85 m (33,184 ft) of residential Gross Floor Area (GFA).Construction on the property has already begun but remains incomplete, offering a unique and exceptional opportunity to take over and complete this rare development project. The property is being sold "As Is / Where Is," . Do Not Walk the lot. (id:60365)

