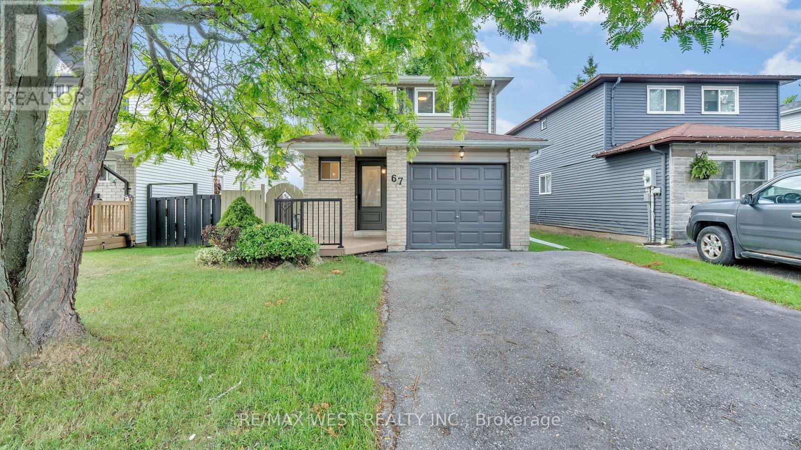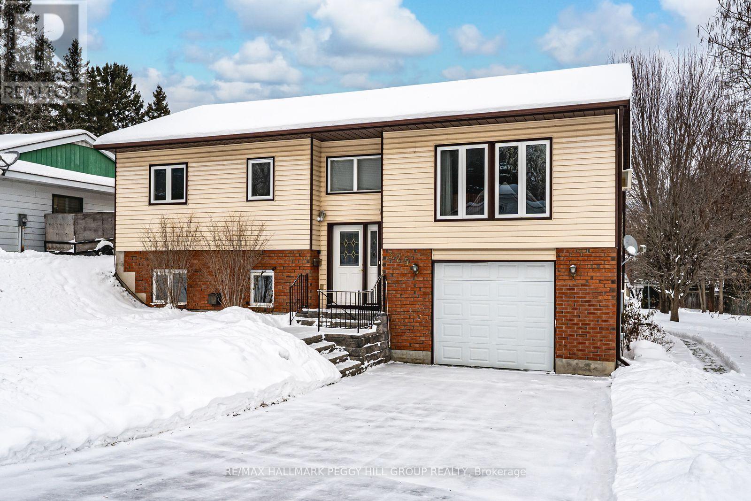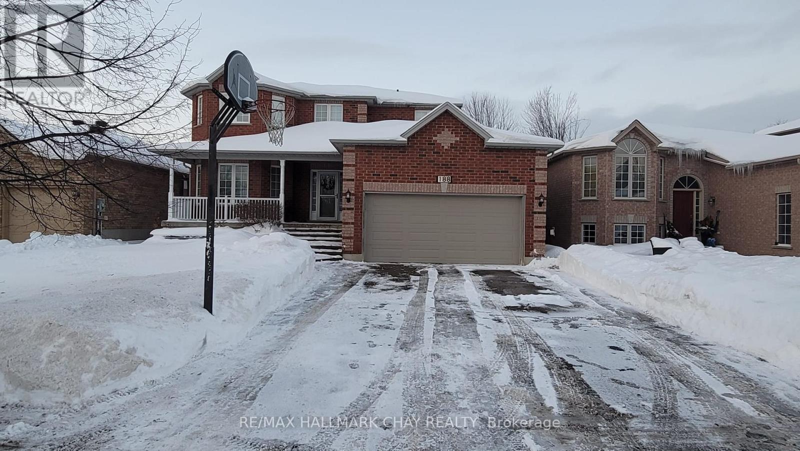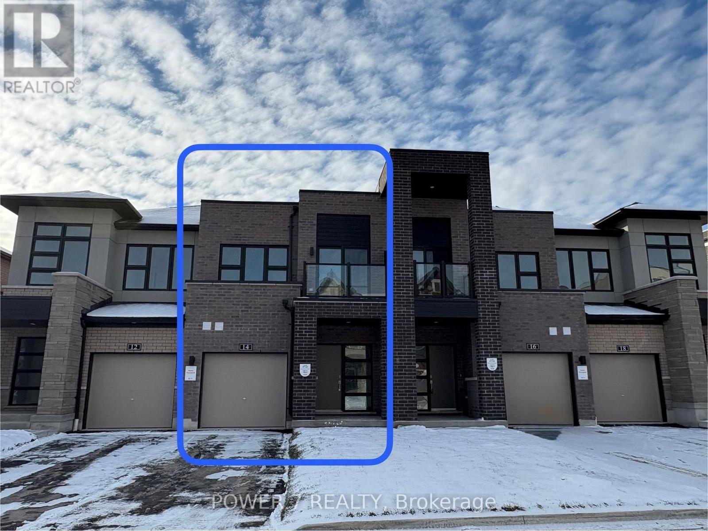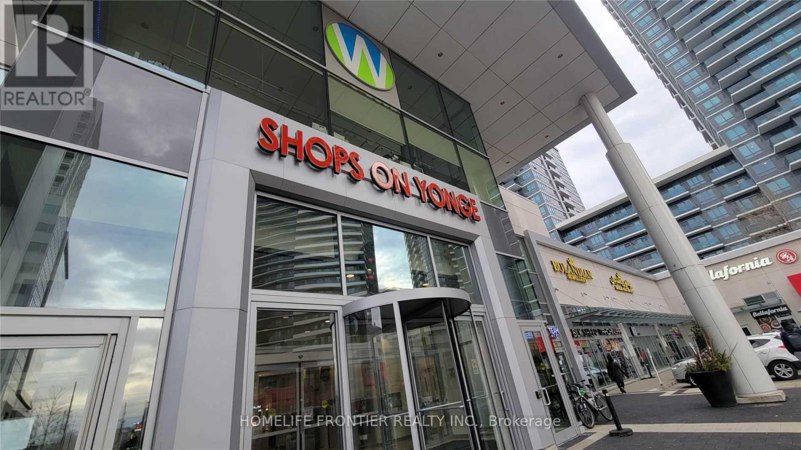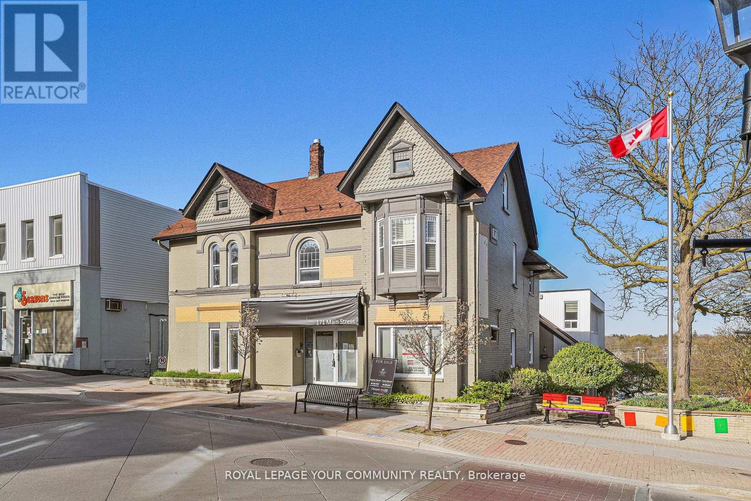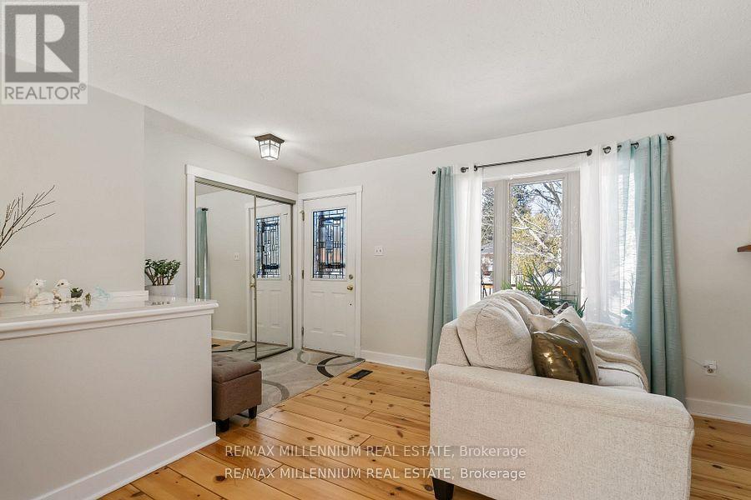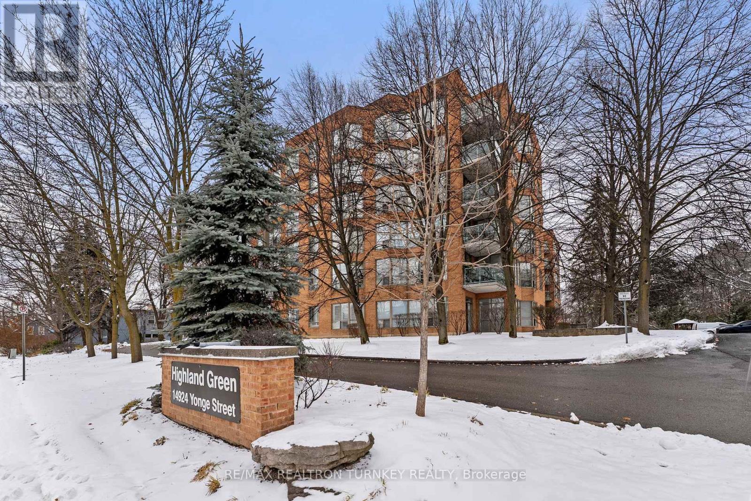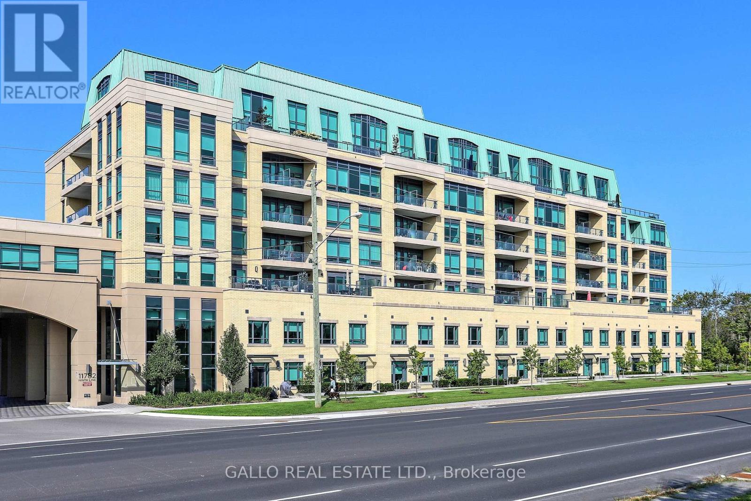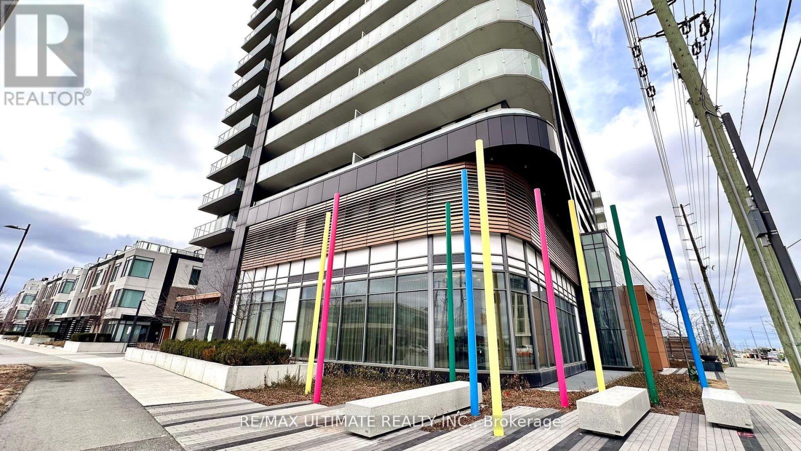67 Corbett Drive
Barrie, Ontario
Beautiful, move-in-ready, detached 2-storey home in a highly sought-after Barrie neighborhood! Featuring 3 spacious bedrooms upstairs and a fully finished basement with a separate entrance, second kitchen, full bathroom, and a bedroom perfect for in-laws, guests, or potential rental income. Enjoy a bright, open-concept main floor with spotlights, laminate flooring throughout (no carpet), and large windows bringing in tons of natural light. The modern kitchen includes a breakfast island and walkout to a fully fenced backyard with mature trees and a large entertaining deck. Located just minutes from RVH Hospital, top-rated schools, Highway 400, downtown Barrie, and Lake Simcoe's beautiful waterfront. This home offers lifestyle, convenience, and opportunity all in one. A must-see! (id:60365)
325 Ouida Street
Tay, Ontario
WALKABLE RAISED BUNGALOW ON AN OVERSIZED LOT WITH A WALKOUT BASEMENT & ROOM TO SHAPE YOUR VISION! Morning coffee after a trail walk, spontaneous beach days and an easy stroll to groceries, the park and the library shape everyday life at 325 Ouida Street, where small-town charm meets everyday ease and room to personalize. Set on a generous 66 x 165 ft partially fenced lot with a sprawling backyard, large deck, patio and garden shed, this raised bungalow offers over 1,700 finished sq ft with a bright, open layout and large windows that pull in beautiful natural light. The kitchen brings warmth and flow with rich wood cabinetry, ample counter space, and a central island opening to the dining area, with a walkout to the back deck for easy indoor-to-outdoor living. The primary bedroom delivers a peaceful retreat with its own walkout, walk-in closet and 4-piece ensuite. Downstairs, the partially finished walkout basement opens the door to in-law capability with a rec room centred around a cozy gas fireplace, a workshop that can easily become another bedroom, plus laundry and storage. An attached 1.5 car garage with double-wide driveway parking adds everyday practicality, while thoughtful extras include an electronic controlled front door lock with intercom, owned water heater, central vac and an ERV and HRV system. Accessibility features enhance the home's versatility even further with an elevator, wide hallways and doors, a modified kitchen and bath counters, a ramp entrance, a roll-in shower, a wheelchair-friendly design, and multiple entrances. This is your chance to take a solid, well-loved Waubaushene #HomeToStay and shape it into something that feels entirely your own, a place where your vision can truly come to life! (id:60365)
Upper - 141 Ardagh Road
Barrie, Ontario
Well-maintained 2 BDR. Apartment on main floor, lots of parking, large back yard, close to schools, hwy. 400. TENANT RESPONSIBLE for 50% ofthe monthly gas bill, separate meters, tenant responsible for their own hydro (id:60365)
188 Pringle Drive
Barrie, Ontario
Looking for a true family home in a quiet, established neighbourhood? This spacious 2-storey Hedburn gem offers the perfect balance of room, comfort, and style. Upstairs, you'll find four generous bedrooms and three bathrooms-making busy mornings much smoother. The professionally finished basement adds a fifth bedroom, a fourth bathroom, and a dedicated kids' zone, giving everyone their own space to relax or play. The main floor is designed for everyday living: an open-concept kitchen seamlessly connects to the living and dining areas, with an additional sitting or office space perfect for work, homework, or quiet downtime. Enjoy morning coffee on the covered front porch, or step out back to a fully fenced yard with an above-ground pool and partial deck-ideal for summer fun. Practical touches include main-floor laundry, a double-car garage with inside entry, and a no-sidewalk lot that allows parking for four vehicles. Fully finished and move-in ready, this home is set in a community-minded neighbourhood where family life just works. (id:60365)
14 Harvey Bunker Crescent
Markham, Ontario
Brand-New Townhome in the Prestigious Angus Glen Community! This stunning 2,040 sq ft Townhome offers 3 spacious bedrooms and 3 bathrooms with 9 ft ceilings on 1st and 2nd flr. Enjoy a bright, open-concept layout with large windows, a functional living area, and a kitchen with plenty of cabinet storage. The Finished Basement adds extra living space for recreation or a home office. Ideally located within walking distance to restaurants, schools, grocery stores, and shopping, and just minutes from the library, Angus Glen Golf Club, community centre, and the highly regarded Pierre Elliott Trudeau High School. *Tenants are responsible for all utilities, tenant insurance and HWT rental fees*. (id:60365)
250 - 7181 Yonge Street
Markham, Ontario
Food Court In "Shops On Yonge" Mall, Great Opportunity To Establish Your Own Business. You Can Set Up Any Kind Of Food Business! Largest Unit in Food Court. Over 300 Retail Shops, Supermarket, Hotel, 4 Residential Condos Of Over 1,200 Units. Mall Is Directly Connected To Residential Condo Towers. **Commercial Hood Installed** (id:60365)
Basement - 18 Railway Street
Vaughan, Ontario
Beautiful Well Maintained Spacious 1 Bedroom Basement Apartment, Bright With Above Ground Windows, Living Area, Bedroom, Kitchen And Bath, Shared Laundry, Private Separate Entrance, Parking Available For 2 Cars, Quite Area In Maple, Steps To Transit, Go Station, All Amenities Within A Few Minutes, Backyard Available For Use. (id:60365)
102 - 171 Main Street S
Newmarket, Ontario
Location Location Location! Located in Historic Vibrant Downtown Newmarket Fronting on Main Street Great Opportunity To Lease a Commercial Multi-Use Unit. - 1162 Sq Ft. Great Exposure (Next to Staircase from Free Municipal Parking) ** Landlord Willing to Negotiate Free Rent Period For Tenant To Build Out Unit.** Office Space has Shared Washrooms in Building. Easy Access To Free Surface Municipal Parking Located Just Behind Building As Well As Plenty of Public Parking Available On Main St. Surrounded By Numerous Shops, Restaurants, And The New Postmark Hotel Located Across The Street. Steps From Numerous Amenities. (id:60365)
759 Chestnut Street
Innisfil, Ontario
Beautiful Bungalow in a large lot of 80x150, thousands of dollars in renovations, located just a 10-minute walk from the beach, it boasts a spacious fully fenced backyard perfect for family and friend gathering, with no rear neighbors, you'll enjoy added privacy, and there's ample parking space for up to six cars and a boat, partial Insulated Double Car Garage. The main floor is beautifully finished with stunning Pine Plank flooring, creating a warm and inviting atmosphere. Conveniently, there are two laundry rooms-one on the main floor and another in the basement. The basement was renovated in 2022, offers generous space with separate entrance. (id:60365)
114 - 14924 Yonge Street
Aurora, Ontario
Welcome to Highland Green, one of Aurora's most desirable and well-managed condominium communities. This expansive 1,419 sqft. ground-level corner suite offers exceptional value for first-time buyers, downsizers, renovators, or investors looking to personalize a spacious home in an unbeatable location. Inside, the layout is impressive: two oversized bedrooms, two full bathrooms, a full dining room, a large living area, and a spacious kitchen with endless potential to modernize. Bright windows bring natural light throughout, and the private walk-out patio extends your living space outdoors, ideal for relaxing, entertaining, or enjoying the surrounding mature neighbourhood. Highland Green residents enjoy premium amenities, including a car wash station, gym, sauna, social room, and a library with a walk-out terrace. The building is known for its friendly community atmosphere and exceptional management. The all-inclusive maintenance fees are one of the biggest highlights and cover heat, hydro, water, air conditioning, building insurance, cable TV, internet, and parking, giving you truly worry-free living. Located in the heart of Aurora, you're steps to shops, restaurants, parks, golf, walking trails, transit, medical facilities, and the Aurora GO Station. Enjoy the charm of a small town with the convenience of urban amenities, excellent walkability, and quick access to Hwy 404. A spacious layout, unbeatable main-floor access, fantastic amenities, and the ability to customize to your taste make this a standout opportunity in one of Aurora's most established buildings. (id:60365)
304 - 11782 Ninth Line
Whitchurch-Stouffville, Ontario
LUXURY EXECUTIVE LEASE-FULLY FURNISHED...A sophisticated, turnkey suite tailored for professional seeking refined living in upscale, modern building. Enjoy the mix of Urban amenities & Lush nature !The fully furnished Open concept suite,1 bedroom plus den blends comfort with effortless convenience , complete with 2 walk-outs to large private terrace and elevated designer finishes-Complete kitchen with dining table - open to living room with W/O to terrace-Guest room/Den-Great for Home Office with desk -Stunning master bedroom with ensuite & closet with built-ins -Plus W/O to terrace-East facing with plenty of light-**Bonus 2 underground parking spaces-**Close to Restaurants ,Trails, Shops-easy access to 404&407 & Toronto! (id:60365)
3304 - 7895 Jane Street
Vaughan, Ontario
Experience luxurious urban living in this bright and spacious 2-bedroom, 2-bathroom southeast-facing corner unit in the heart of Vaughan. Featuring floor-to-ceiling windows, soaring 9-ft ceilings, and a large balcony with breathtaking, unobstructed views of the pond, green space, and Toronto skyline with no future developments planned in front this modern condo offers the perfect balance of elegance and comfort. The open-concept layout is highlighted by quartz countertops, a stylish backsplash, stainless steel appliances, under-cabinet lighting, creating a perfect space for entertaining or relaxing. Enjoy resort-style amenities including a fitness centre with yoga room, whirlpool and sauna, party and theatre rooms, games lounge, and an outdoor patio with BBQs. With 1 parking spot, 1 locker, and an unbeatable location just steps from the Vaughan Metropolitan Centre TTC Subway, Bus Terminal, shops, restaurants, and minutes to Highways 400, 407, and Vaughan Mills Mall this condo truly combines style, convenience, and value. Dont miss your chance to own a modern retreat with stunning views in one of Vaughans most desirable communities. (id:60365)

