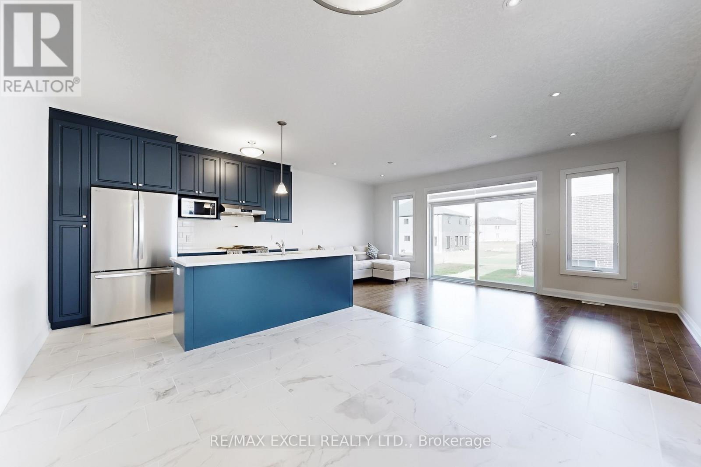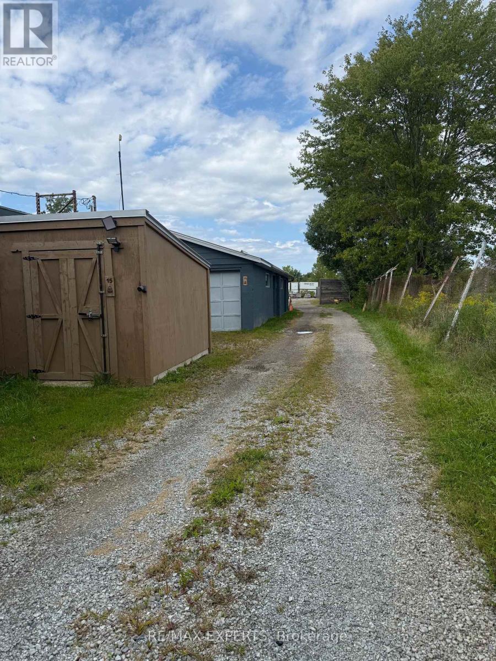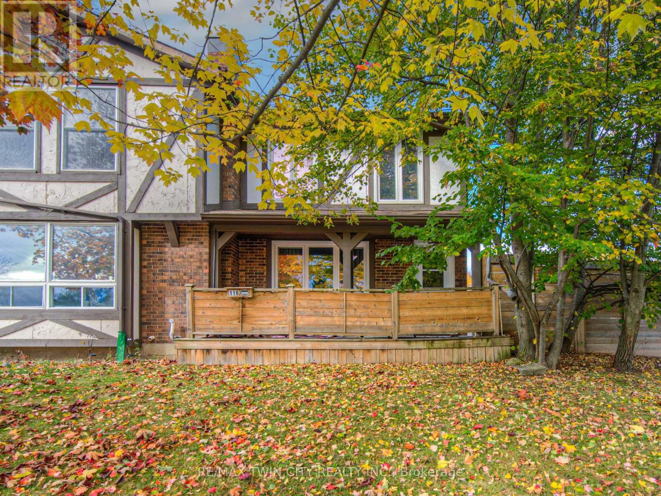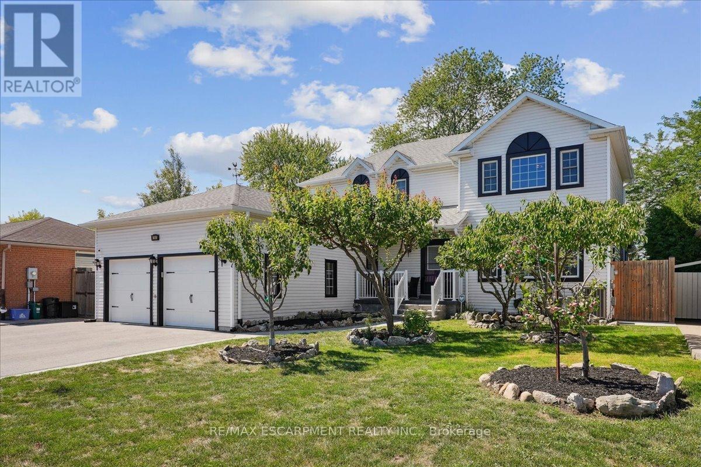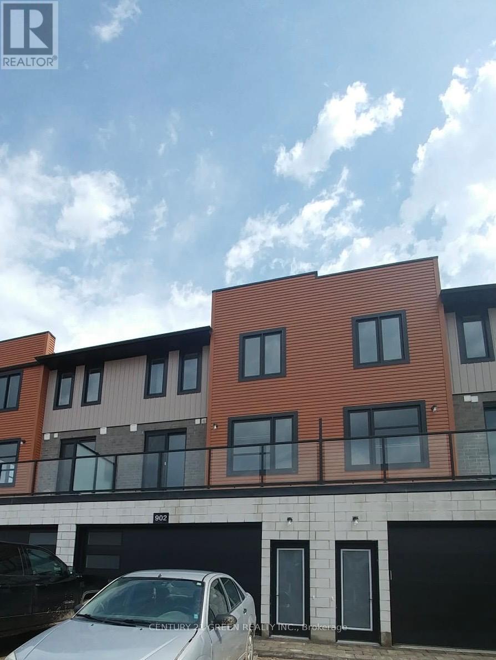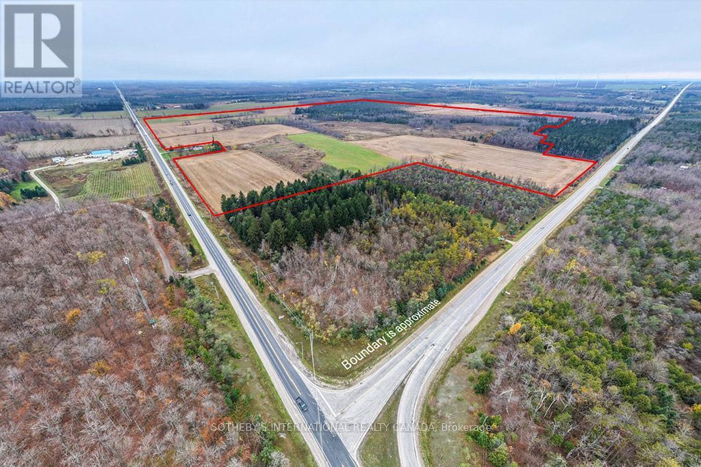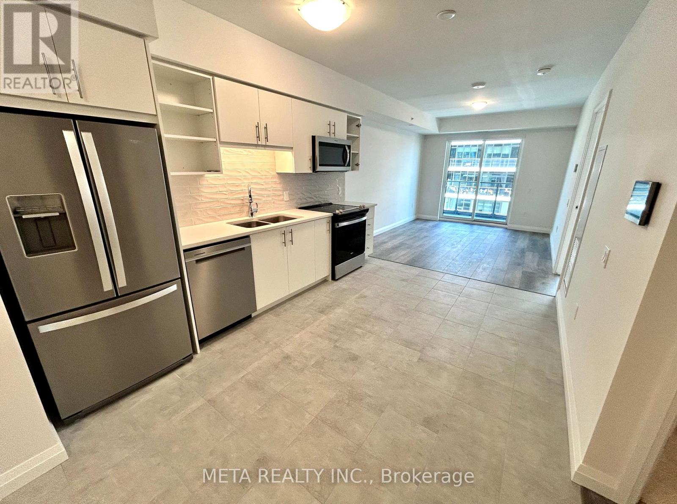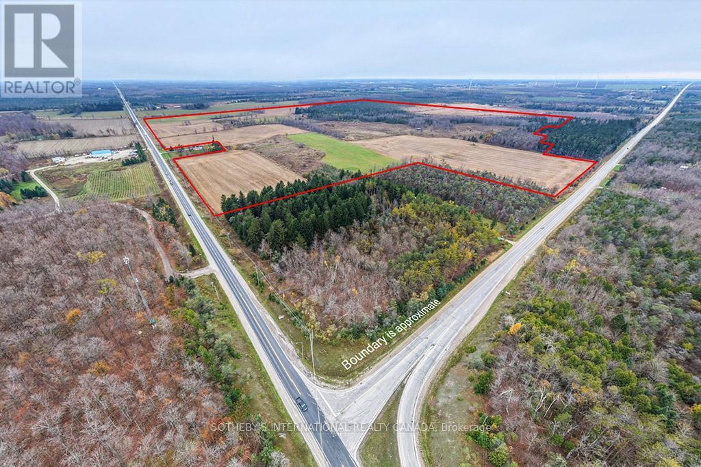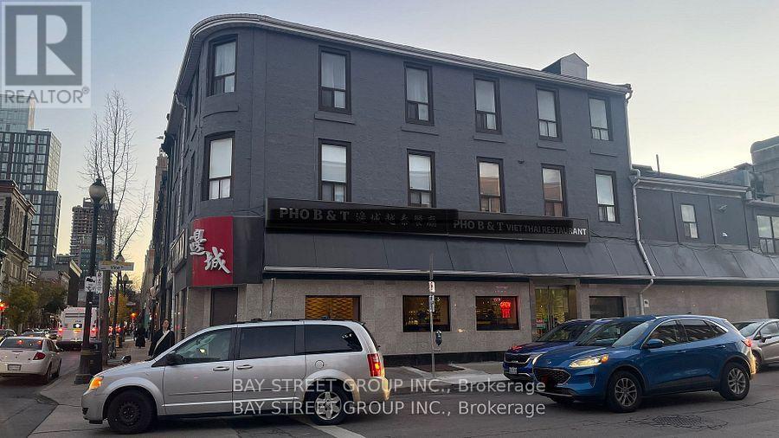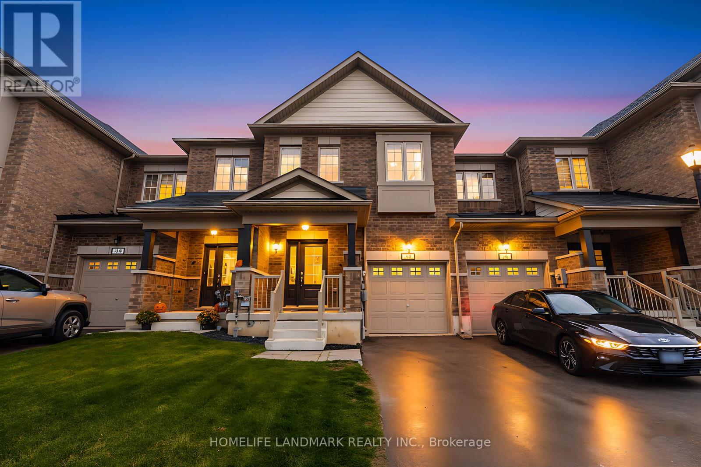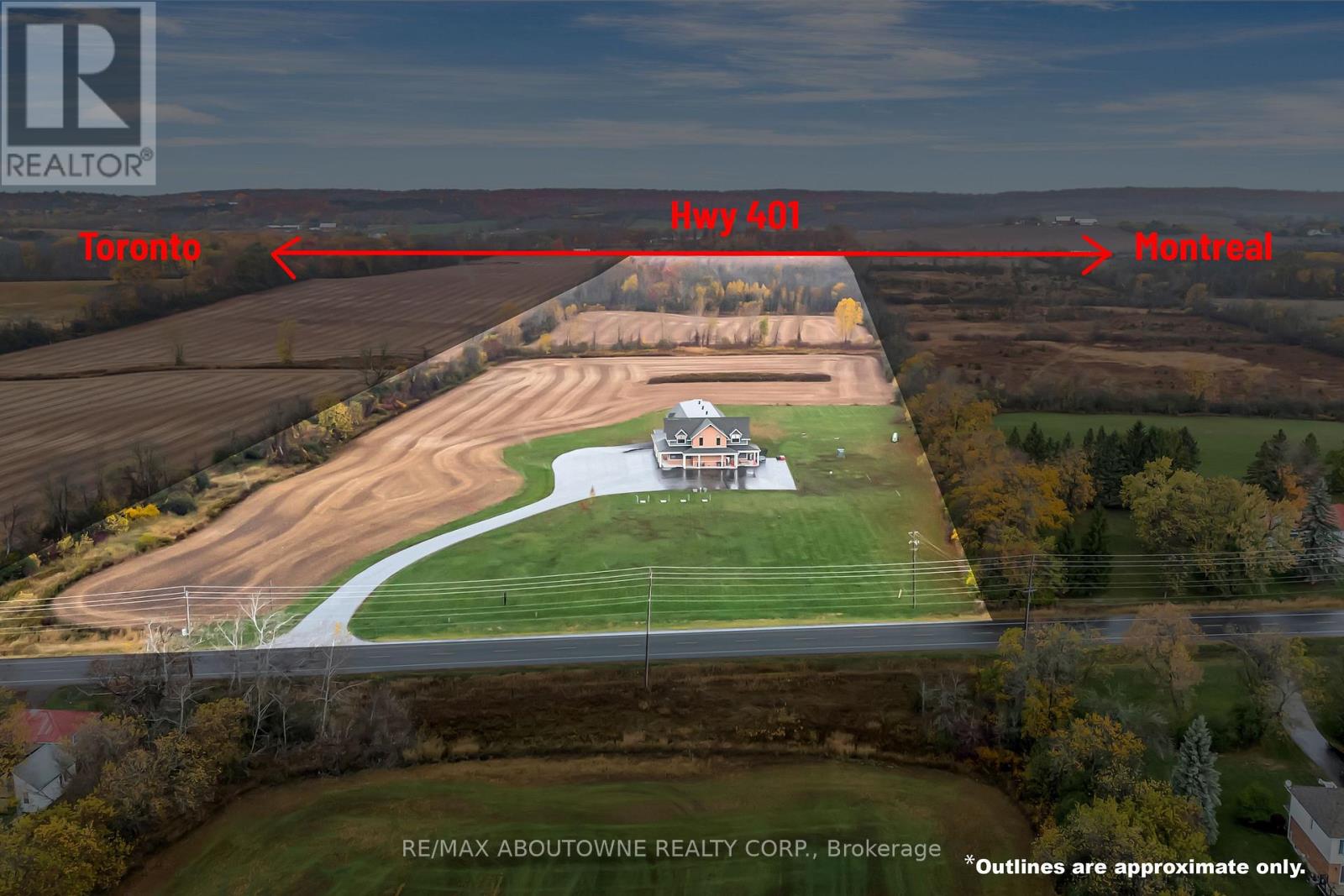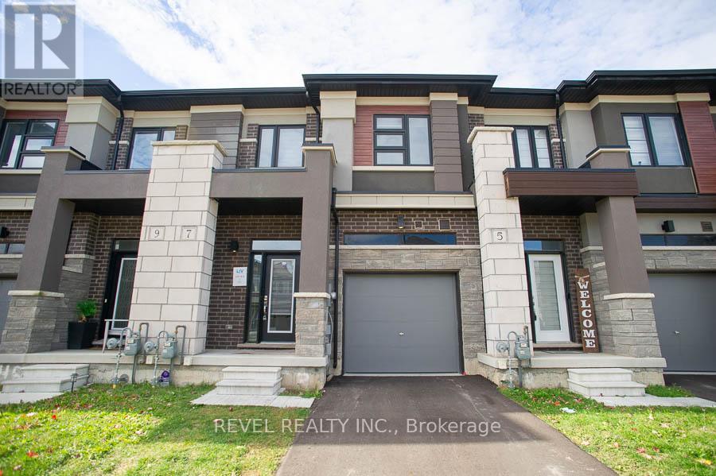6 Dominique Street
Kitchener, Ontario
Welcome to this beautiful, newly built detached home offering approximately 2,004 sq ft of modern living in one of Kitchener's most desirable and growing communities. This stunning 4-bedroom, 2.5-bath home features a bright open-concept main floor with 9ft ceilings, a spacious great room, and a modern kitchen complete with quartz countertops, large island, and stainless-steel appliances - perfect for entertaining or family gatherings. Upstairs offers a large primary bedroom with a walk-in closet and 3-piece ensuite, two additional bedrooms, and a loft/family room that can be used as a home office or fourth bedroom. A full 4-piece main bath and convenient second-floor laundry add to the home's Ideal for families or professionals looking for a spacious, modern home in a prime Kitchener practicality and comfort. The unfinished basement provides excellent storage space and includes rough-ins for a future washroom. Built with energy-efficient materials, triple-pane windows, and a high-efficiency HVAC system, this home ensures year-round comfort and lower utility costs. Located in a quiet, family-friendly neighbourhood, close to schools, parks, shopping, and major highways. Includes garage and driveway parking. Ideal for families or professionals looking for a spacious, modern home in a prime Kitchener. (id:60365)
523 Webber Road
Pelham, Ontario
ATTENTION INVESTORS !! Turnkey Investment Opportunity - Sold Under Power of Sale Located in a thriving industrial pocket of the Niagara Region, this high-demand storage facility presents a rare chance to acquire a multi-use income-generating property with substantial upside potential. sitting on a sprawling parcel of land, the property offers ample space for future expansion, additional storage units, or complementary commercial development. Currently generating income from its fully leased storage units, this asset is primed for immediate cash flow with minimal operational overhead. Zoned for flexible industrial or commercial use, the site is surrounded by established businesses and enjoys easy access to major transportation routes, making it an ideal hub for logistics, warehousing, or value-added services.(2000 characters)With a strong foundation in place and numerous options for long-term growth, this is a rare power of sale opportunity suited for investors, developers, or business owners seeking strategic foothold in one of Niagara's fastest-growing corridors. Property is being sold as-is, where-is. Seller makes no representations or warranties. Buyer to conduct their own due diligence. (id:60365)
118 Glamis Road
Cambridge, Ontario
THIS HOME IS A BEAUTY! YOU WILL NOT BE DISAPPOINTED! Parking for 3 and all the work is done here. Finished top to bottom. Welcome to this beautifully renovated, modern 3-bedroom, 2-bathroom home offering style, comfort, and functionality. The open-concept main floor showcases a stunning white kitchen with marbled countertops, stainless steel appliances, ample cabinet and counter space, and a spacious eat-in island that seats six - perfect for gatherings. The kitchen seamlessly overlooks the living area, creating a bright and inviting space for entertaining. Upstairs features three generous bedrooms, each with great closet space, and a stylish 4-piece bathroom. The fully finished basement adds even more living space with a cozy rec room, 2-piece bathroom, and a large laundry area with additional storage. Enjoy outdoor living on the charming covered front porch with a deck and sitting area, plus a fully fenced yard along the side of the home. Located just minutes from Shades Mill Conservation Area and Beach, a 5-minute drive to St. Benedict Catholic Secondary School, close to Hespeler Road shopping, and all major amenities. (id:60365)
4965 Alexandra Avenue
Lincoln, Ontario
Welcome to 4965 Alexandra, a meticulously maintained family home that truly has it all-location, condition, updates, and value. Set on a quiet street within walking distance to schools and shops, this spacious 4+1 bedroom, 3.5 bath home features a modern kitchen with newer appliances, a family-sized dining room, generous family and recreation rooms, and countless updates including shingles (2020), furnace and AC (2022), windows (2017), and more. The landscaped front yard offers fruit trees and gardens, while the backyard retreat boasts a solar-heated 24 ft. pool, large patio, Trex deck with gazebo, and low-maintenance design. An oversized heated 3-car garage with high ceilings, 200-amp panel, exhaust fan, and drive-thru door completes this exceptional property-offering space, comfort, and convenience all in one. (id:60365)
# 57 - 902 West Village Square
London North, Ontario
Beautiful sunfilled huge townhome in highly desired neighborhood of north london wiht modern amenities and appeal. The modern design and architecture allows for natural light to flood every room. This 3 storey townhome offers 4 bedrooms and 3.5 bathrooms and a 2 car garage. The main floor has a large bedroom with 3pc ensuite and walk-in closet. The 2nd floor has an open concept design with a large open balcony; a large great room, dining room, and a kitchen with beautiful island, SS appliances, cabinets and quartz countertops - there is a walk-in pantry and powder room. The 3rd floor has a master bedroom with 3pc ensuite, with additional 2 bedroom, bathroom and laundry room. Unfinished basement for extra storage. Close to schools, parks, Western University, with a direct bus route to the campus in approximately 10 minutes, as well as Costco and the Oxford/Wonderland Shopping Centre. A must see. (id:60365)
793958 Grey Rd 124
Grey Highlands, Ontario
Rare 341-acre agricultural property in Grey Highlands comprising three parcels, including a 15-acre parcel with a spacious two-storey home built in 1999. The residence features five bedrooms, four bathrooms, multiple fireplaces, and an attached three-car garage. The land offers both productivity and privacy, well-suited for a range of agricultural uses including cash cropping, livestock, or mixed farming operations. Fronting on Grey Road 4 and Grey Road 124, the property is just minutes to Singhampton, Flesherton, and Collingwood, and approximately 90 minutes north of the GTA. A rare opportunity to own one of the largest continuous agricultural parcels in the area-ideal for a working farm, private estate, or long-term investment. (id:60365)
811 - 93 Arthur Street S
Guelph, Ontario
Located in the vibrant heart of Guelph, this brand-new 1 bedroom + den, 1 bathroom condo offers 687 sqft of thoughtfully designed living space. The unit features an expansive bedroom complete with ample closet space. The den provides a versatile space perfect for a home office or flex living area! Featuring upscale finishes and a seamless open-concept layout, this suite showcases wide-plank flooring, sleek modern touches, and large windows that fill the space with natural light. Beyond the unit, premium amenities to enjoy: gym/fitness studio, co-working lounge, piano lounge, guest suites, dog spa, rooftop BBQ area, and outdoor terraces! Steps away from the GO Station, and easy commute to the University of Guelph! Internet for 1 year, window coverings, and 1 parking spot included in the lease. Tenant to pay Hydro/Electricity. Landlord open to pets. (id:60365)
793958 Grey Road 124
Grey Highlands, Ontario
Rare 341-acre agricultural property in Grey Highlands comprising three parcels, including a 15-acre parcel with a spacious two-storey home built in 1999. The residence features five bedrooms, four bathrooms, multiple fireplaces, and an attached three-car garage. The land offers both productivity and privacy, well-suited for a range of agricultural uses including cash cropping, livestock, or mixed farming operations. Fronting on Grey Road 4 and Grey Road 124, the property is just minutes to Singhampton, Flesherton, and Collingwood, and approximately 90 minutes north of the GTA. A rare opportunity to own one of the largest continuous agricultural parcels in the area-ideal for a working farm, private estate, or long-term investment. (id:60365)
113 James Street N
Hamilton, Ontario
Rare opportunity to own a thriving, turn-key Viet-Thai restaurant in the heart of Hamilton! This well-established, profitable restaurant has earned an impressive 800+ Google reviews with an average rating near 4 stars, highlighting strong customer satisfaction and loyalty.Spanning 3,784 sq. ft. with high ceilings, this spacious restaurant offers an inviting atmosphere, complete with a 1,500 sq. ft. basement for storage and food prep, a large walk-in freezer, and a walk-in cooler-ideal for efficient operations and growth.Situated at the high-traffic intersection of James St. N and York Blvd, this restaurant is strategically positioned near a popular retail plaza, National Bank, and surrounded by high-rise buildings, attracting a steady flow of customers. With 10 dedicated parking spaces, adds to its appeal.Step into a fully operational, highly-rated restaurant with established revenue from day one. This is an exceptional opportunity for anyone looking to invest in a successful business in one of Hamilton's most desirable locations! (id:60365)
21 Sapphire Way
Thorold, Ontario
Welcome to 21 Sapphire way Townhouse, Located in a Vibrant Community. Featuring a spacious and beautifully functional layout. This townhouse has 1593 SF. above ground with 3 beds, 3 baths, Modern & Sleek Open Concept Kitchen with Walk-Out To A Deck. Up The Hardwood Stairs You Will Find 3 Generous Bedrooms, 5-Piece Ensuite And 4-Piece Main Bath Await You On The Second Floor! Close to great schools, shops, 17 mnts to the Falls and has amazing highway access for commuters. (id:60365)
842 Hamilton Road
Quinte West, Ontario
Fully equipped 6,225 sq. ft. provincially inspected turn key meat processing facility built to federal guidelines (can be converted anytime) on 47 acres of land backing onto the 401 highway with personal residence and approved expansion potential for immediate growth. The facility was built with the highest standards of quality and compliance. Equipment pictured included (all equipment European - Travaglini, Biro, Menozzi, Ruhle Tumbler, Borgo, Bizerba, Inox Meccania, Orlandini, Rex, Multi-vac R105 packaging machine) for seamless transition, facility can accommodate segregated production rooms for specialty products (e.g., halal, organic, ready-to-eat, raw) without risk of cross contamination, facility accommodates 18,500 kilos drying meat capacity at any time inside it's 5 drying rooms, floor drains (with grease traps inside) throughout, plant roof poured concrete, robust 3-phase power, wash stations, ample land for trailer parking, located 6 km to 401 access ramp, accommodates all trailer sizes, The second floor features a substantial 5,045 sq ft residence with 3 bedrooms & 4 bathrooms (each bedroom has en-suite), perfect for owner-operator or rental income. This is more than a building; it's a fully-realized business platform with immense potential for growth. Ideal for someone to acquire a compliant and strategically located operation without the delays and costs of new construction and asset purchase. Facility can be used for a variety of other processing including dairy, produce, animal food/feed. VTB available for qualified buyers. Total 11,270 sq. ft. (id:60365)
7 Poole Street
Brantford, Ontario
Welcome to this bright and spacious 3-bedroom, 2.5-bath townhouse located in Brantford's sought-after Holmedale neighbourhood. Offering almost 1600 sq. ft. of thoughtfully designed living space, this home is perfect for those not quite ready to buy but looking for comfort, style, and convenience.The open-concept main floor features a modern kitchen with ample cabinetry, quality stainless steel appliances, and generous counter space, seamlessly connecting to the dining and living areas-ideal for relaxing or entertaining.Upstairs, you'll find three spacious bedrooms, including a primary suite complete with a walk-in closet and private ensuite bathroom. Enjoy the convenience of inside garage access, in-unit laundry, and a backyard space perfect for warmer months.Situated in a family-friendly community just minutes from schools, parks, highway access, and the Grand River trail system, this home combines everyday comfort with an unbeatable location. (id:60365)

